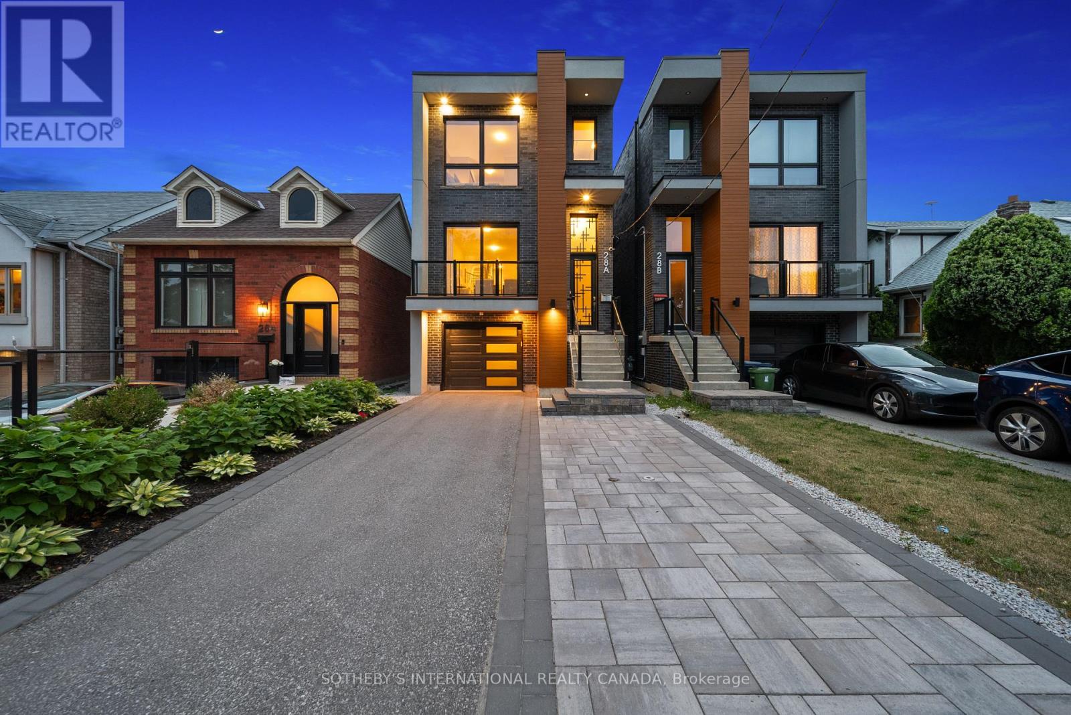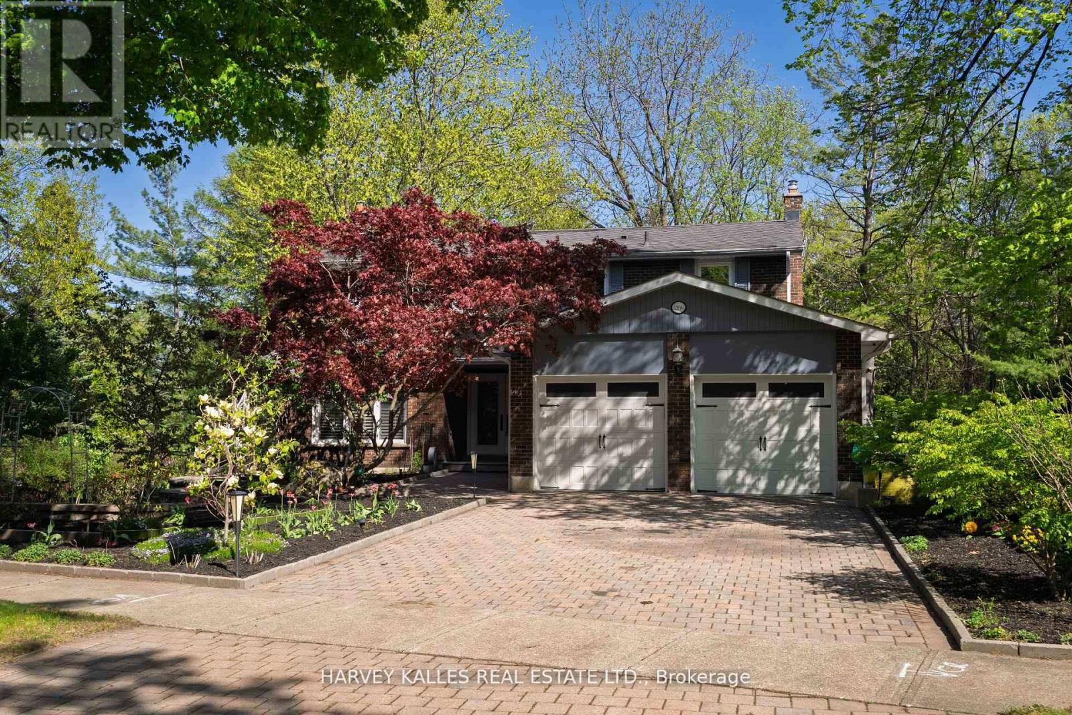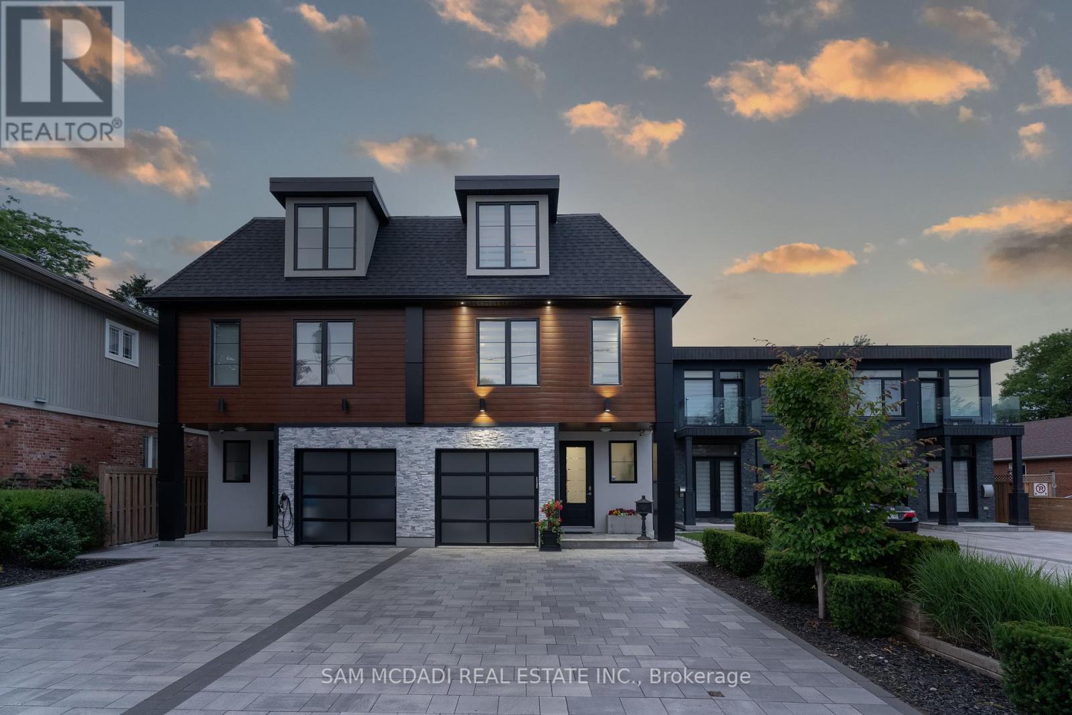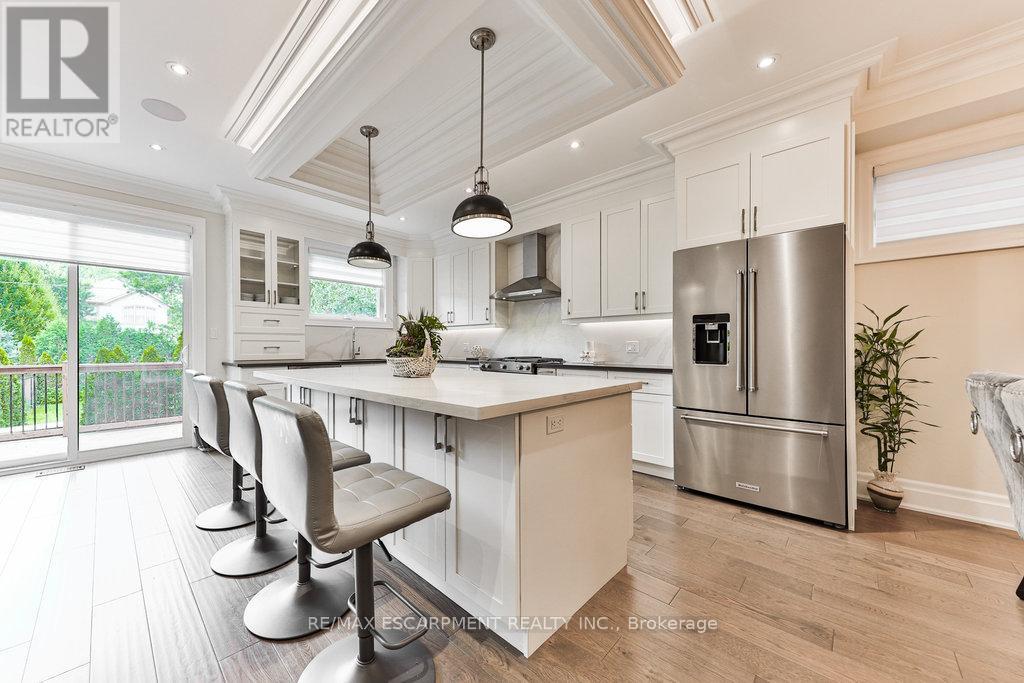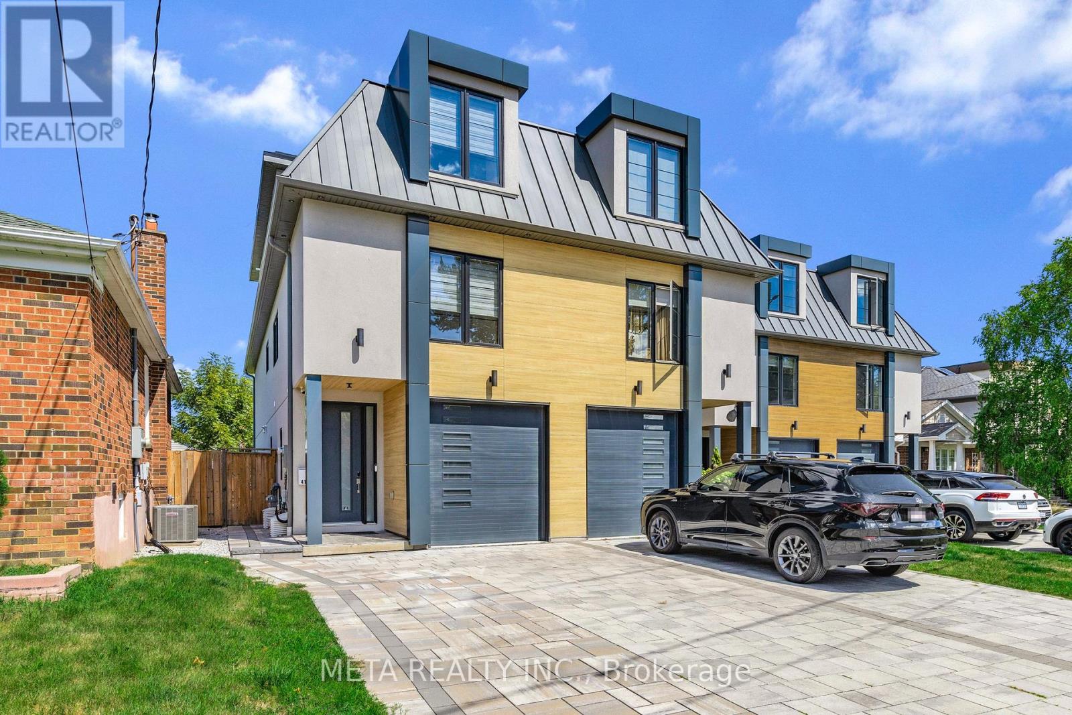Free account required
Unlock the full potential of your property search with a free account! Here's what you'll gain immediate access to:
- Exclusive Access to Every Listing
- Personalized Search Experience
- Favorite Properties at Your Fingertips
- Stay Ahead with Email Alerts
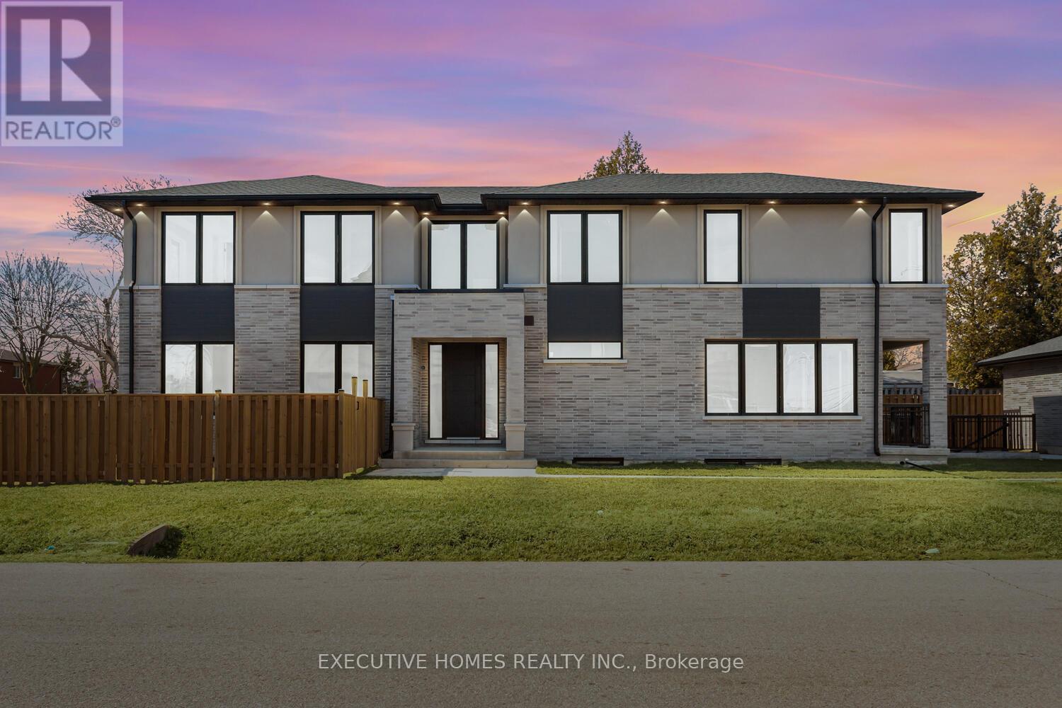
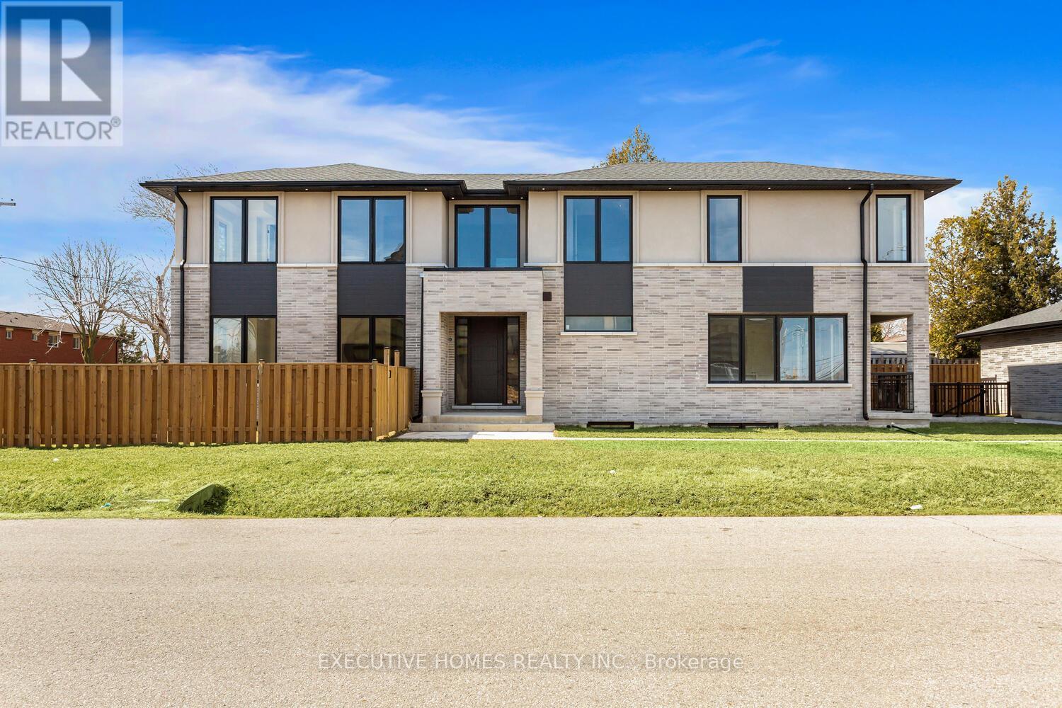
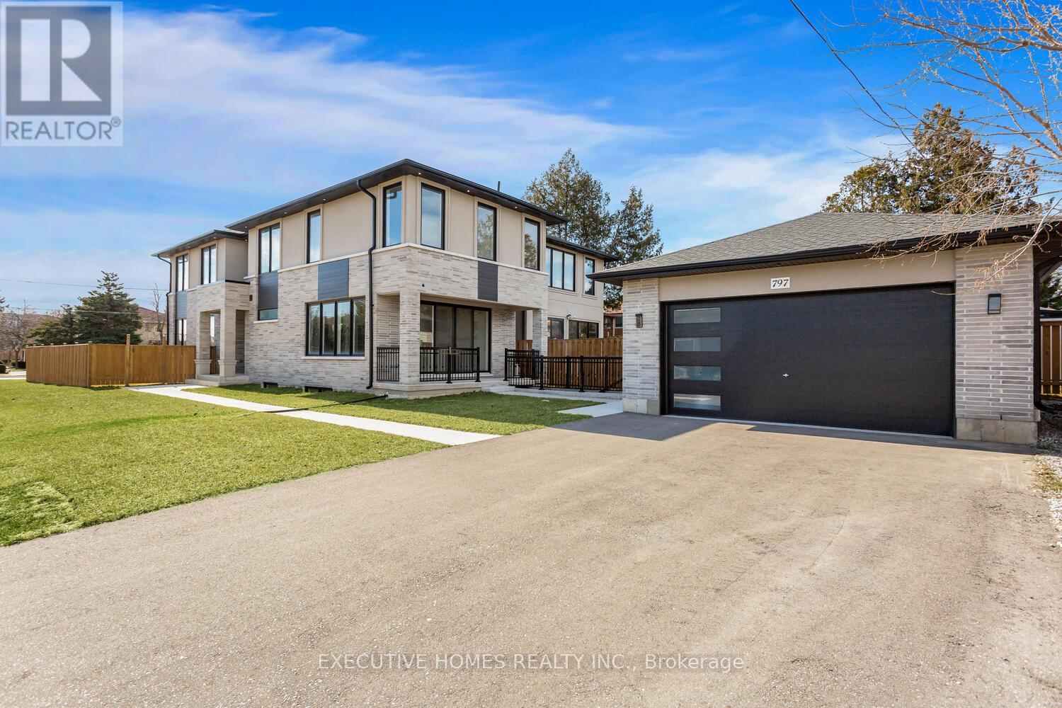
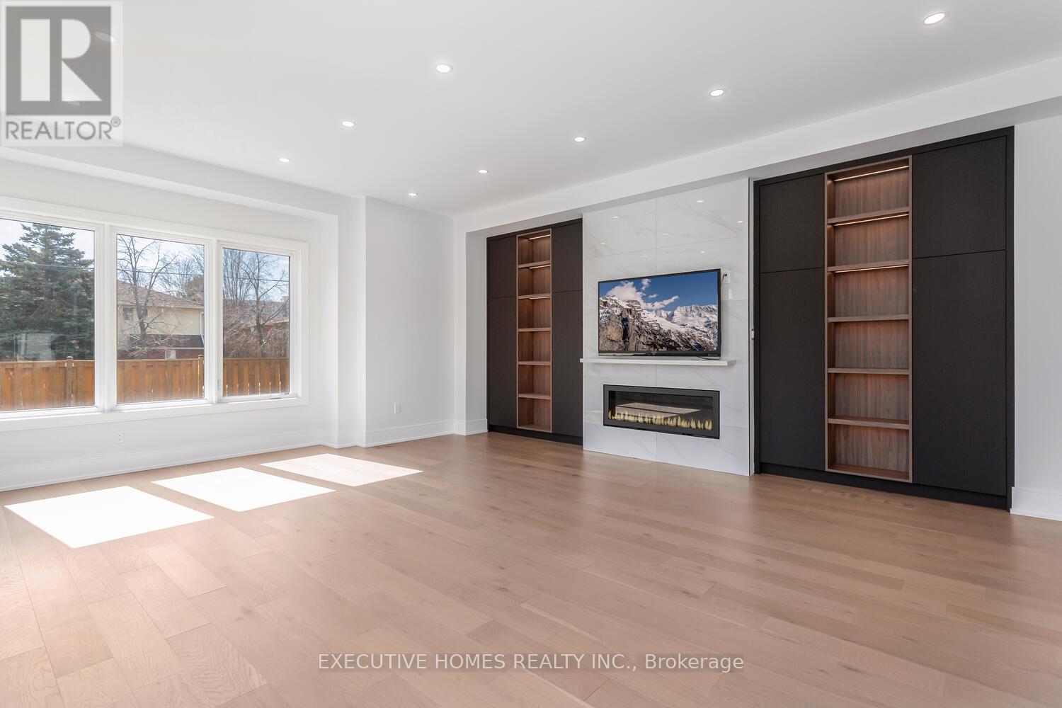
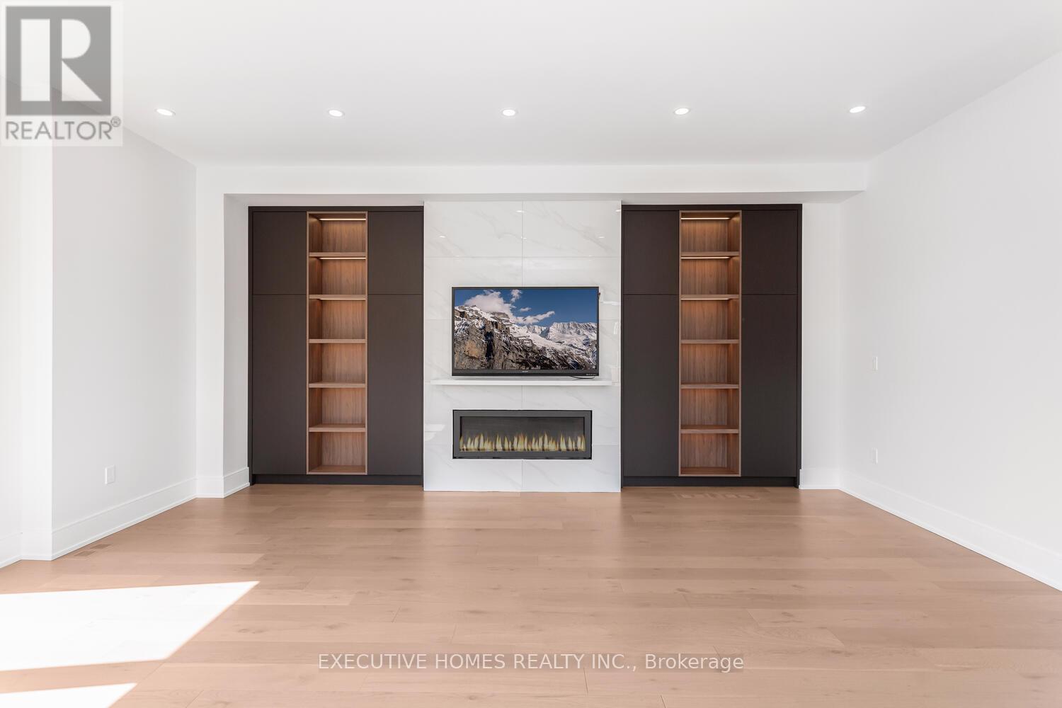
$2,000,000
797 FIRST STREET
Mississauga, Ontario, Ontario, L5E1A3
MLS® Number: W12466230
Property description
This newly built custom home by a Tarion registered builder in Lakeview features a bright foyer with open stairs and a glass railing, a main floor office, and a built-in closet. The spacious great room includes a gas fireplace with built-in shelving, while the stylish kitchen is equipped with stainless steel appliances, a beverage fridge, and elegant quartz counter tops,providing a perfect setting for entertaining. The primary suite offers a custom walk-in closet and a luxurious five-piece ensuite with a soaker tub. Upstairs are three additional bedrooms,one with a three-piece ensuite, a laundry room, and custom-built closets. The finished lowerlevel includes a living room, a fifth bedroom, a kitchen (without appliances), and a private walk-up entrance, ideal for extended family or a nanny. The home features 10-foot ceilings on the main floor and 9-foot ceilings on the upper and lower levels.
Building information
Type
*****
Basement Development
*****
Basement Features
*****
Basement Type
*****
Construction Style Attachment
*****
Cooling Type
*****
Exterior Finish
*****
Fireplace Present
*****
Flooring Type
*****
Half Bath Total
*****
Heating Fuel
*****
Heating Type
*****
Size Interior
*****
Stories Total
*****
Utility Water
*****
Land information
Amenities
*****
Sewer
*****
Size Depth
*****
Size Frontage
*****
Size Irregular
*****
Size Total
*****
Surface Water
*****
Rooms
Main level
Office
*****
Dining room
*****
Kitchen
*****
Great room
*****
Lower level
Living room
*****
Bedroom 5
*****
Kitchen
*****
Second level
Laundry room
*****
Bedroom 4
*****
Bedroom 3
*****
Bedroom 2
*****
Primary Bedroom
*****
Courtesy of EXECUTIVE HOMES REALTY INC.
Book a Showing for this property
Please note that filling out this form you'll be registered and your phone number without the +1 part will be used as a password.

