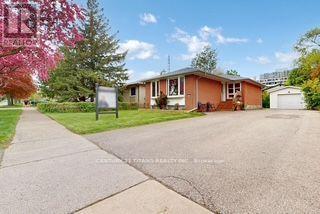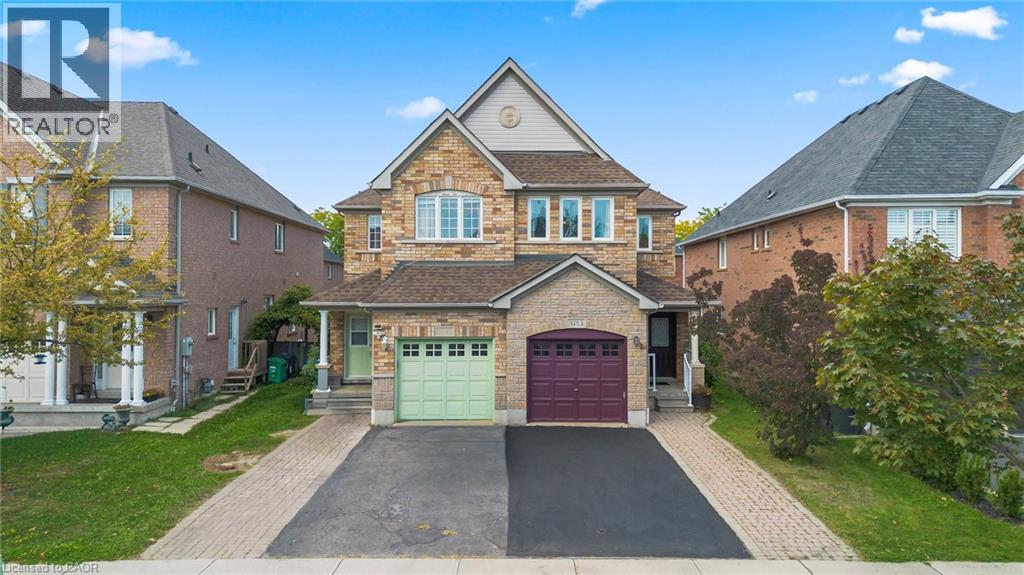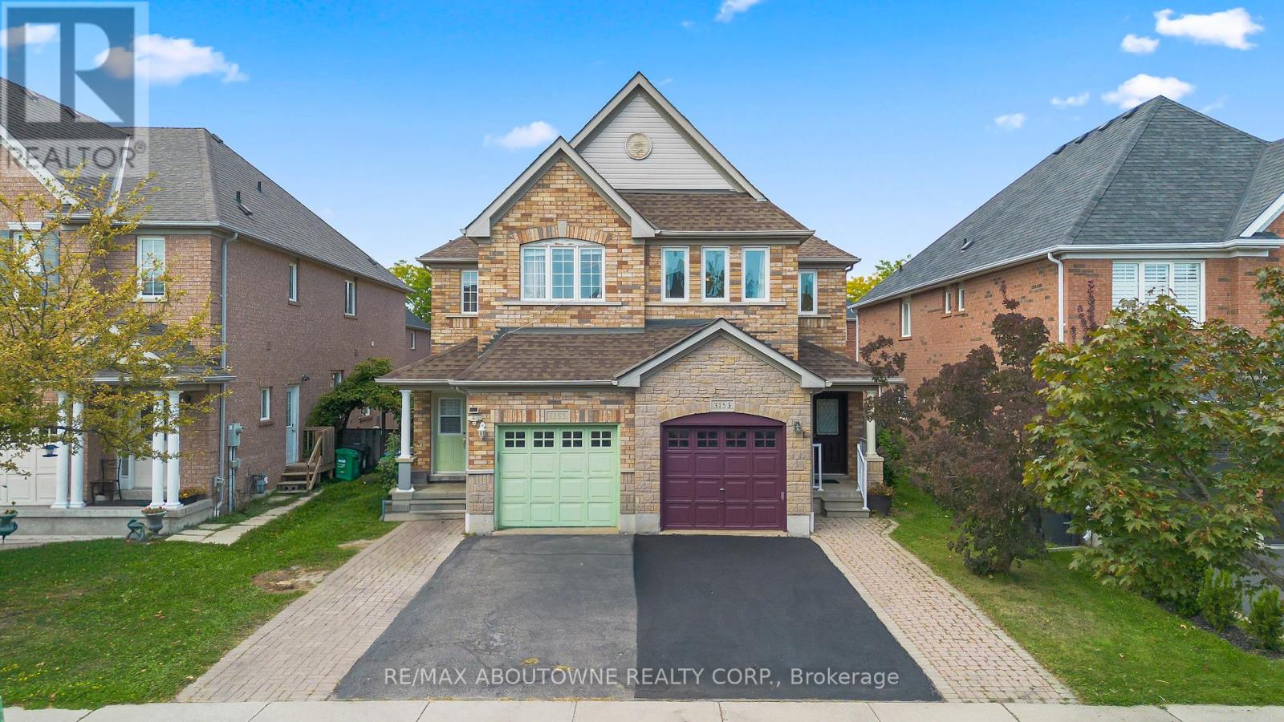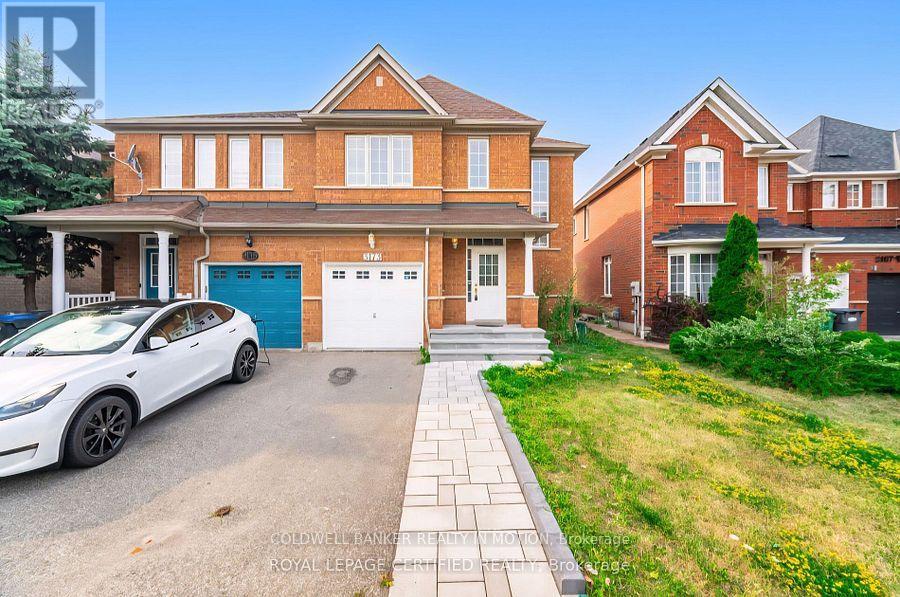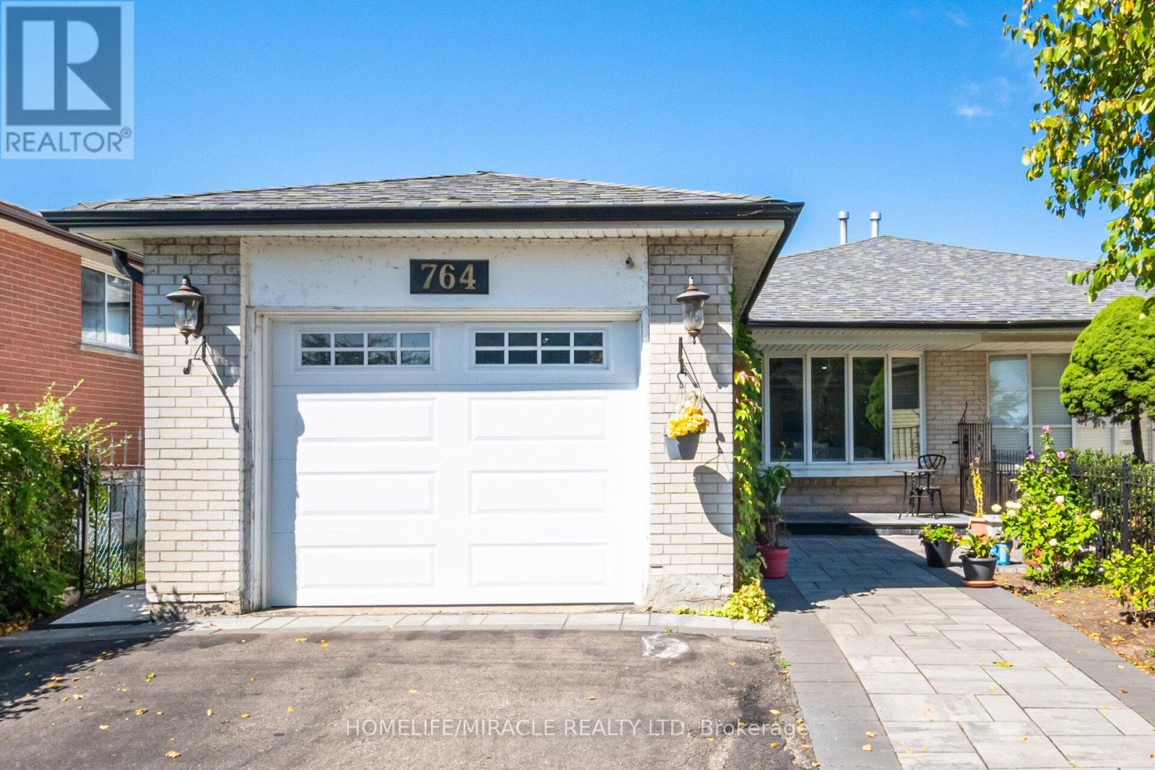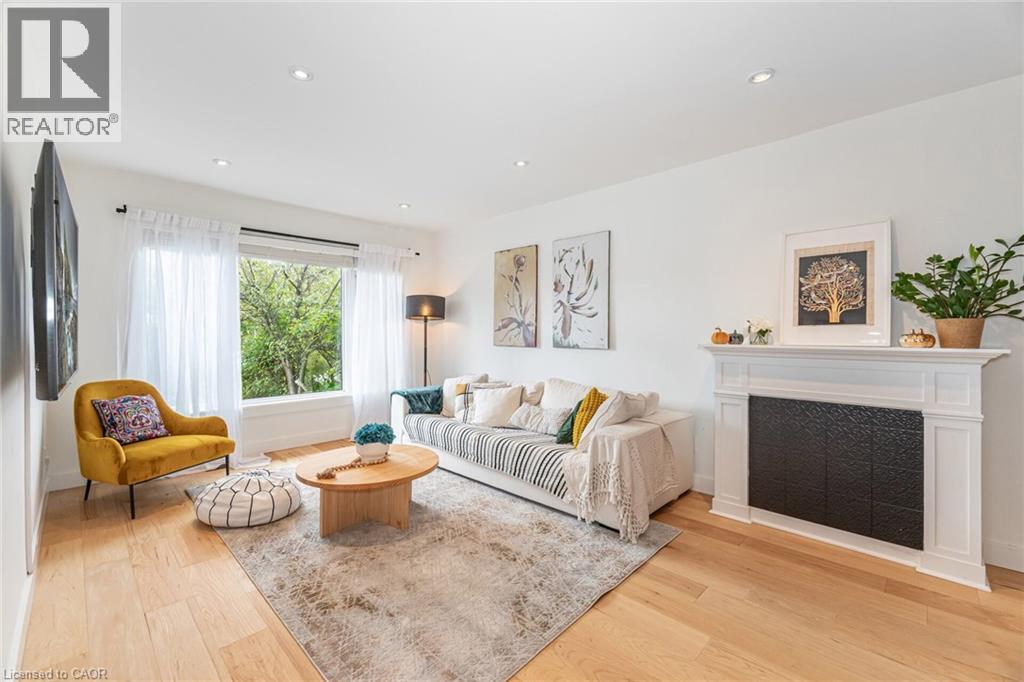Free account required
Unlock the full potential of your property search with a free account! Here's what you'll gain immediate access to:
- Exclusive Access to Every Listing
- Personalized Search Experience
- Favorite Properties at Your Fingertips
- Stay Ahead with Email Alerts
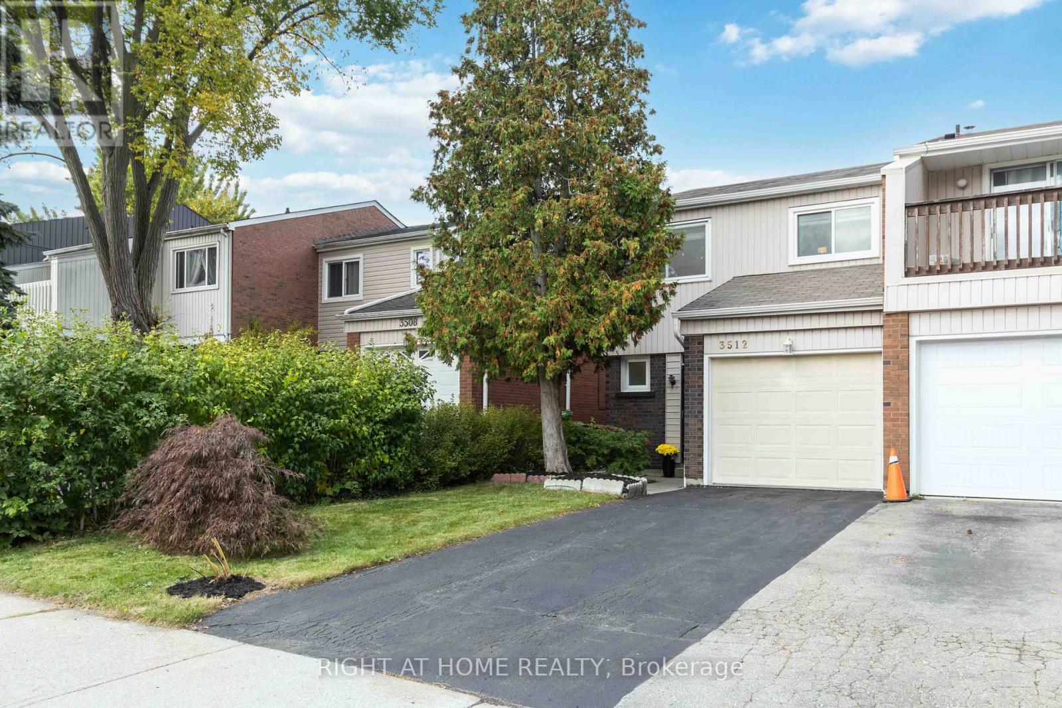
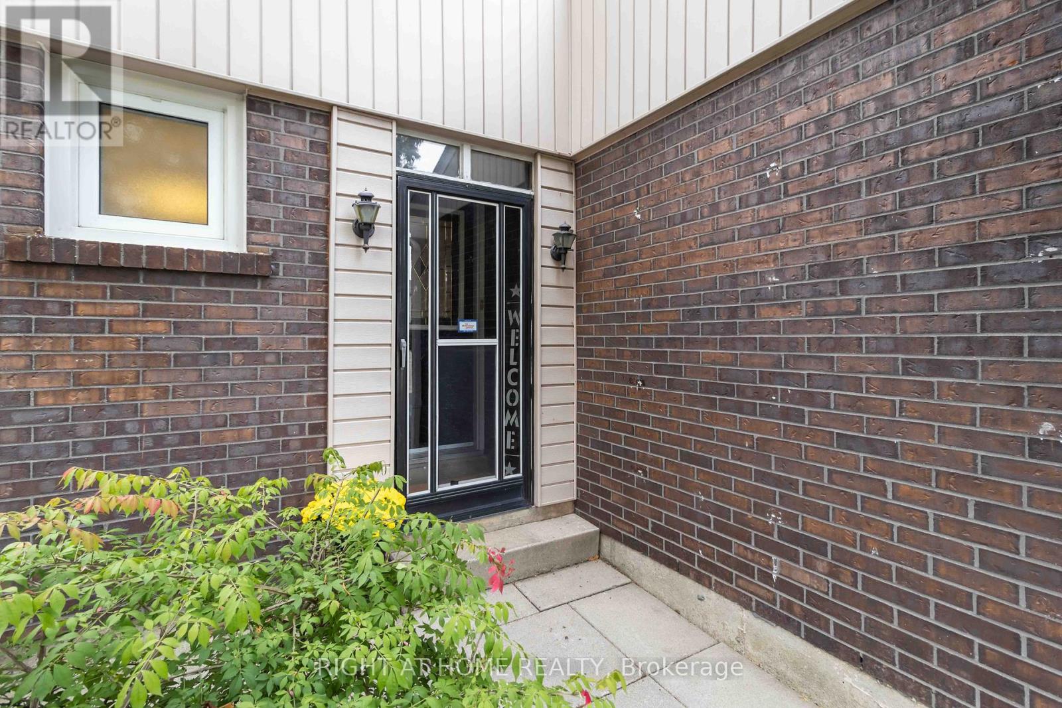
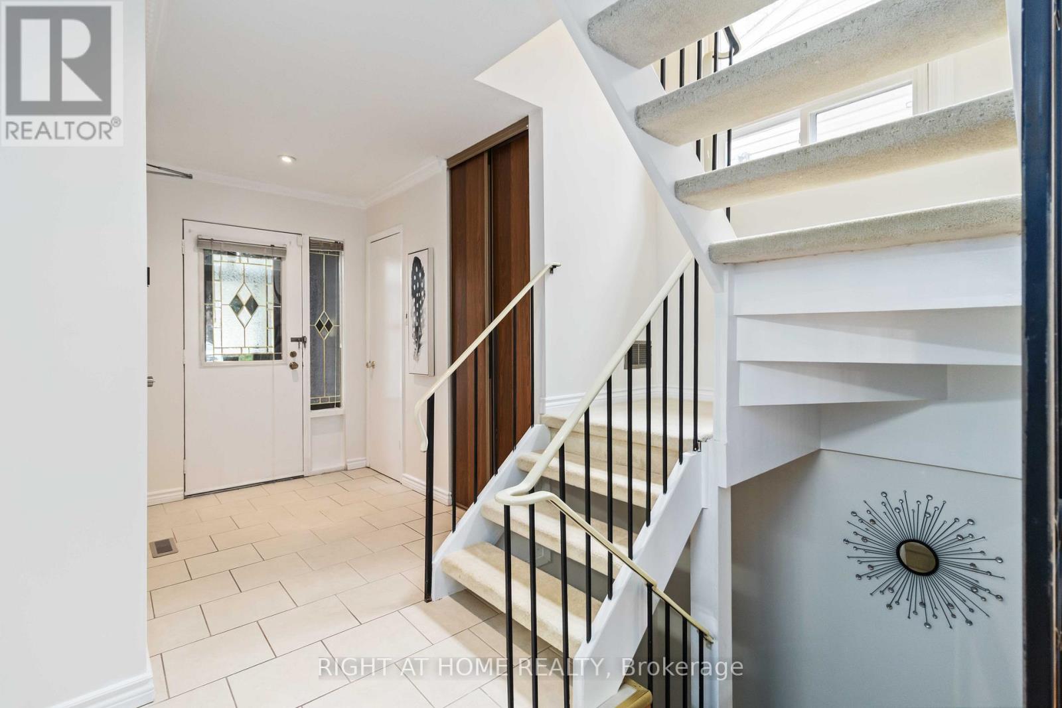
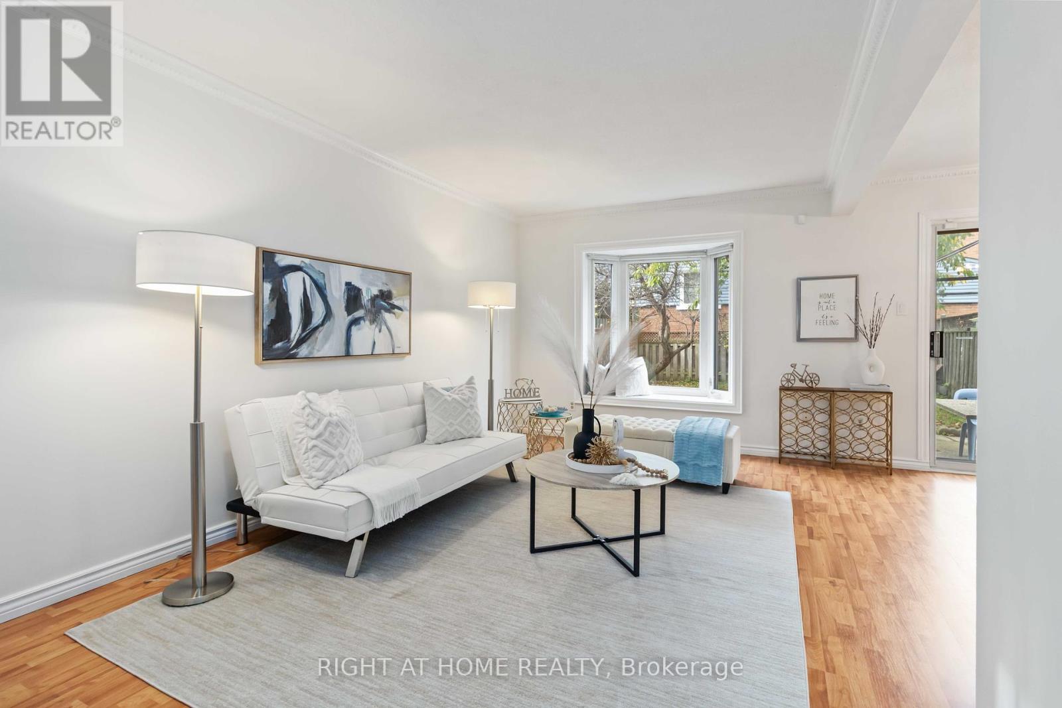
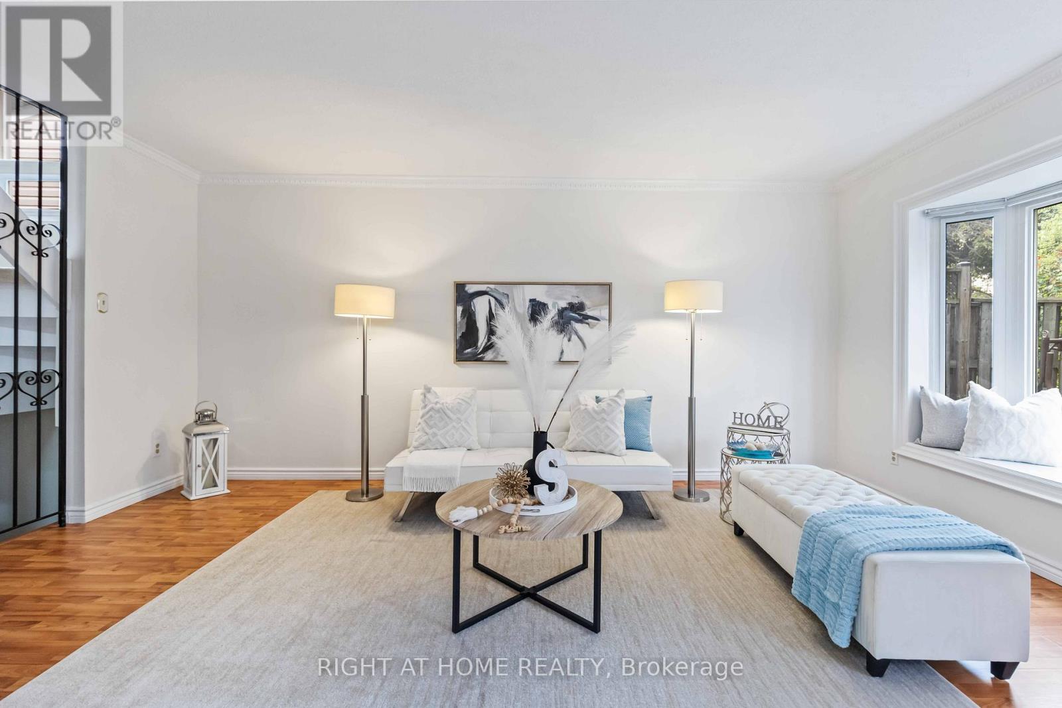
$835,000
3512 ASH ROW CRESCENT
Mississauga, Ontario, Ontario, L5L1K4
MLS® Number: W12466215
Property description
Welcome to this bright and inviting semi-detached home nestled on a quiet, family-friendly street in the sought-after Erin Mills neighbourhood. Ideally located just steps from Woodhurst Heights Park, top-rated schools, and convenient grocery stores, this home perfectly combines comfort and convenience.The main level features a spacious living room with a large bay window that fills the space with natural light, a separate dining area with walkout to the backyard patio perfect for entertaining and a cozy eat-in kitchen. You'll also appreciate the convenient inside access to the garage and a main floor powder room for guests.Upstairs, you'll find a generous primary bedroom with his and hers closets, a 3-piece bathroom, and two additional good-sized bedrooms ideal for family or guests.The finished basement offers a versatile recreation area and a den.Step outside to a bright and private backyard featuring cherry and apple trees, creating a peaceful outdoor retreat to enjoy through every season. Don't miss this opportunity to own a beautiful home in a welcoming community close to parks, trails, schools, and all the amenities you need!
Building information
Type
*****
Appliances
*****
Basement Development
*****
Basement Type
*****
Construction Style Attachment
*****
Cooling Type
*****
Exterior Finish
*****
Flooring Type
*****
Foundation Type
*****
Half Bath Total
*****
Heating Fuel
*****
Heating Type
*****
Size Interior
*****
Stories Total
*****
Utility Water
*****
Land information
Sewer
*****
Size Depth
*****
Size Frontage
*****
Size Irregular
*****
Size Total
*****
Rooms
Ground level
Bathroom
*****
Kitchen
*****
Dining room
*****
Living room
*****
Basement
Den
*****
Recreational, Games room
*****
Second level
Bathroom
*****
Bedroom 3
*****
Bedroom 2
*****
Primary Bedroom
*****
Courtesy of RIGHT AT HOME REALTY, BROKERAGE
Book a Showing for this property
Please note that filling out this form you'll be registered and your phone number without the +1 part will be used as a password.


