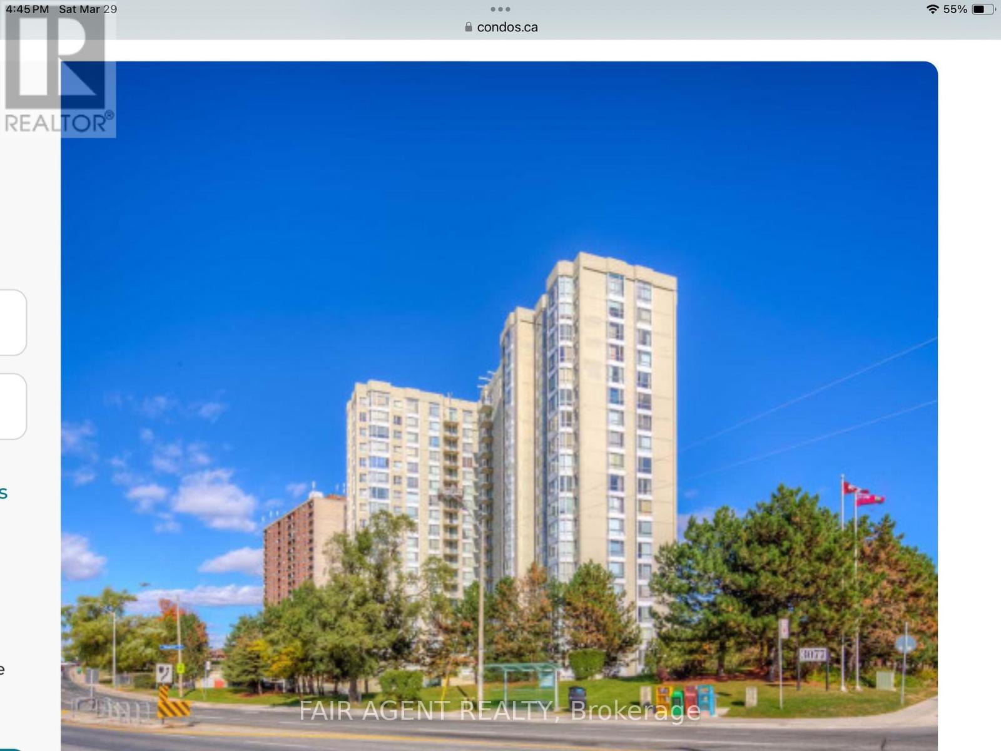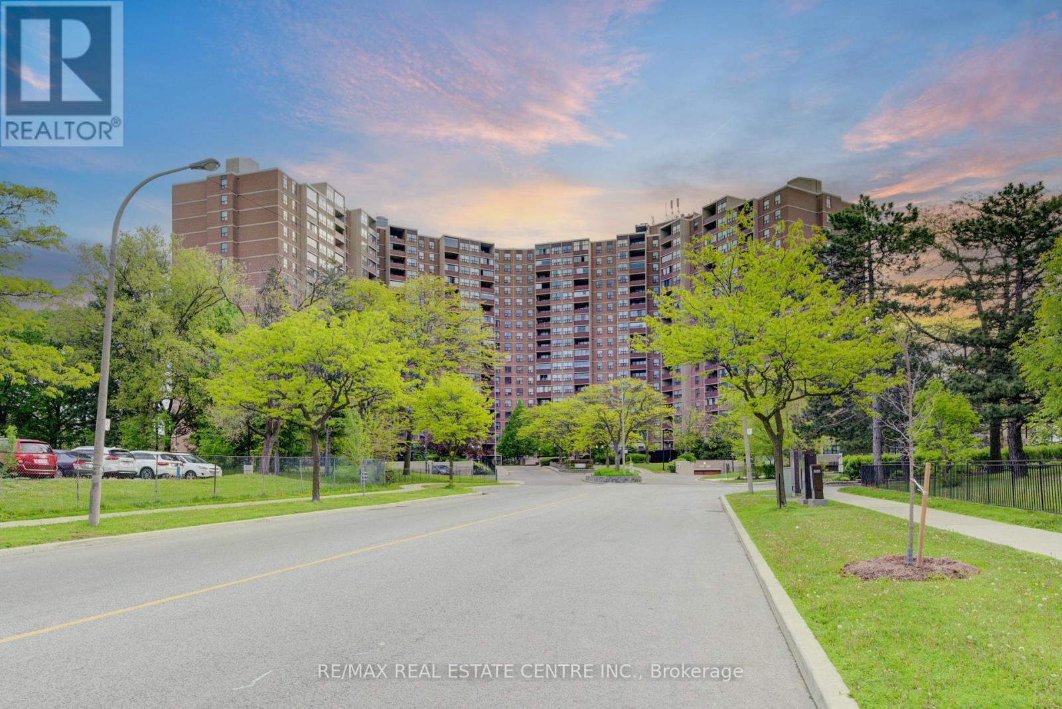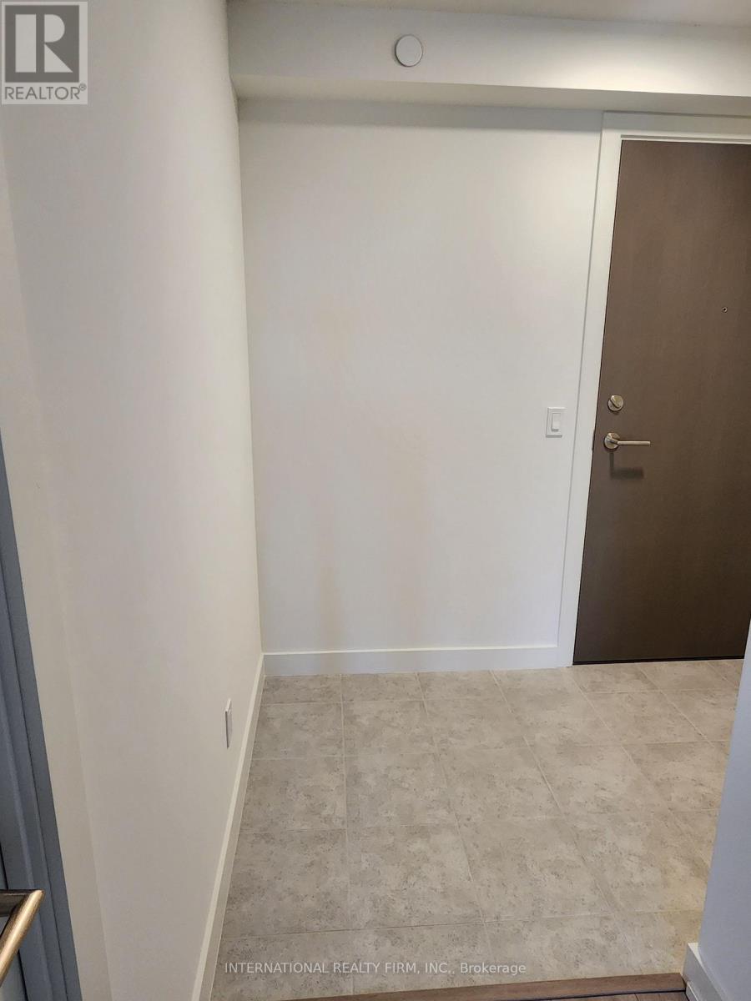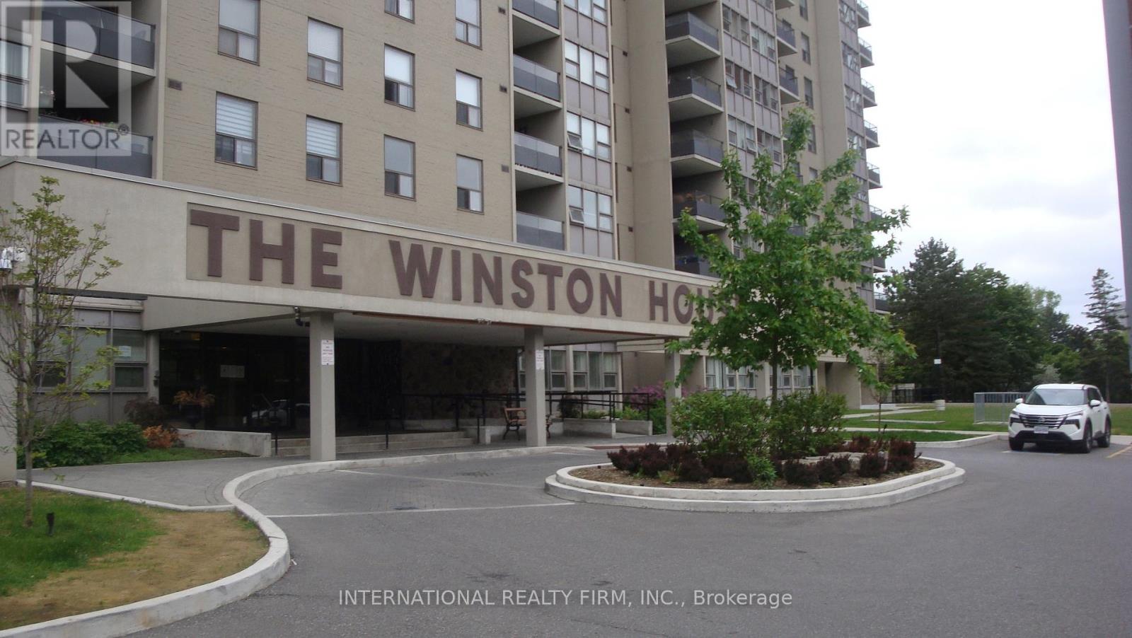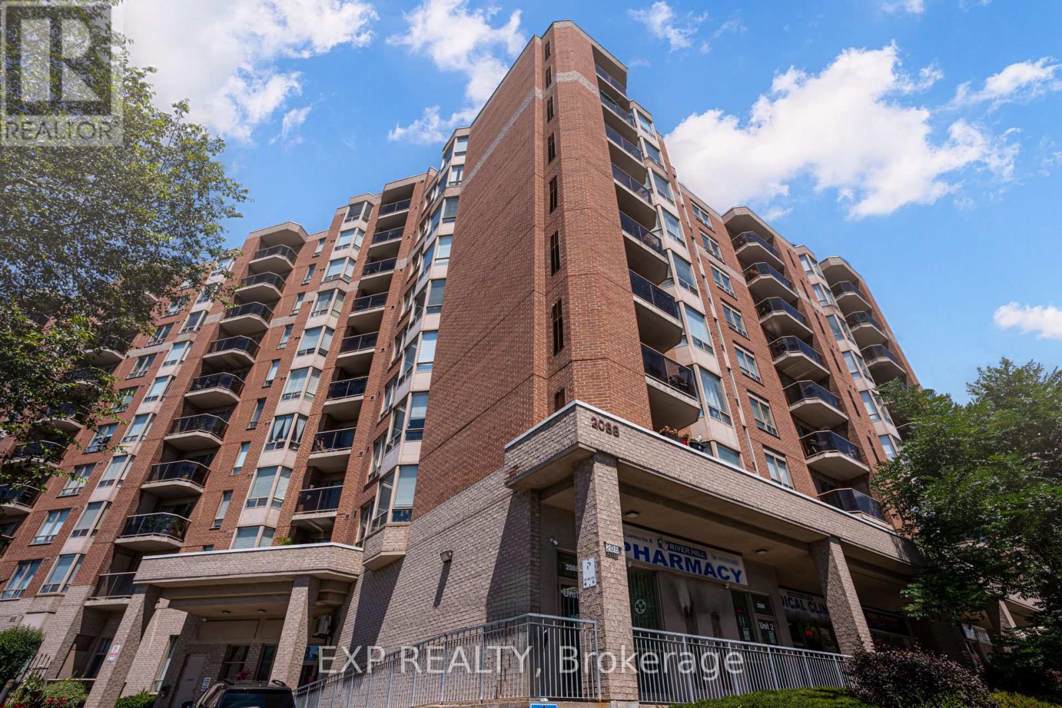Free account required
Unlock the full potential of your property search with a free account! Here's what you'll gain immediate access to:
- Exclusive Access to Every Listing
- Personalized Search Experience
- Favorite Properties at Your Fingertips
- Stay Ahead with Email Alerts
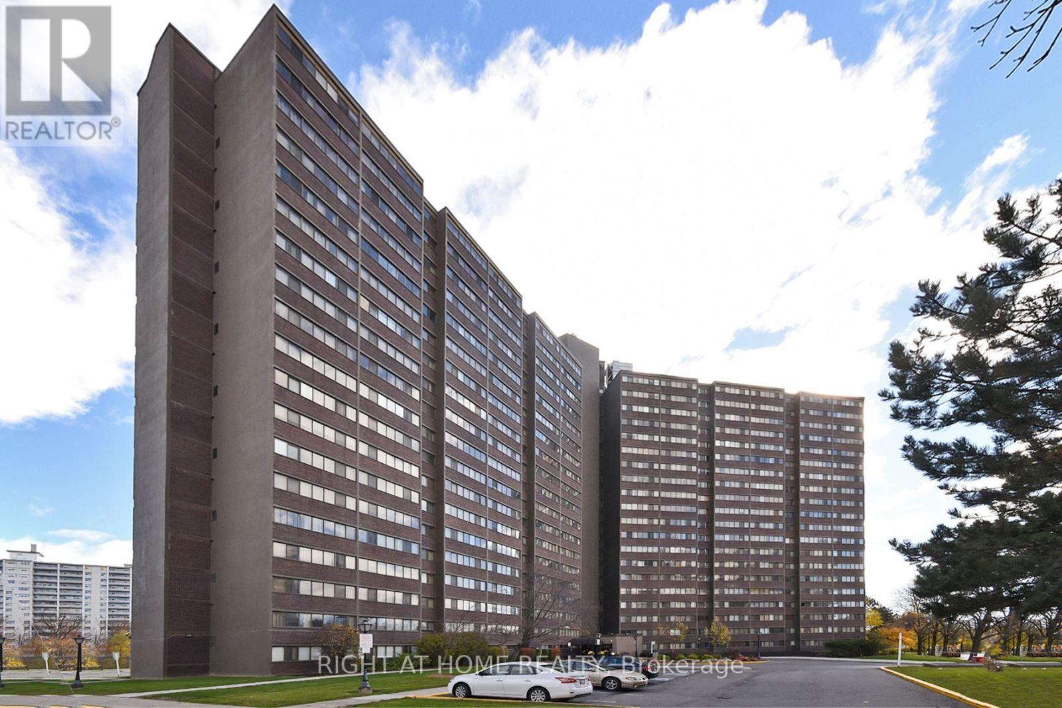
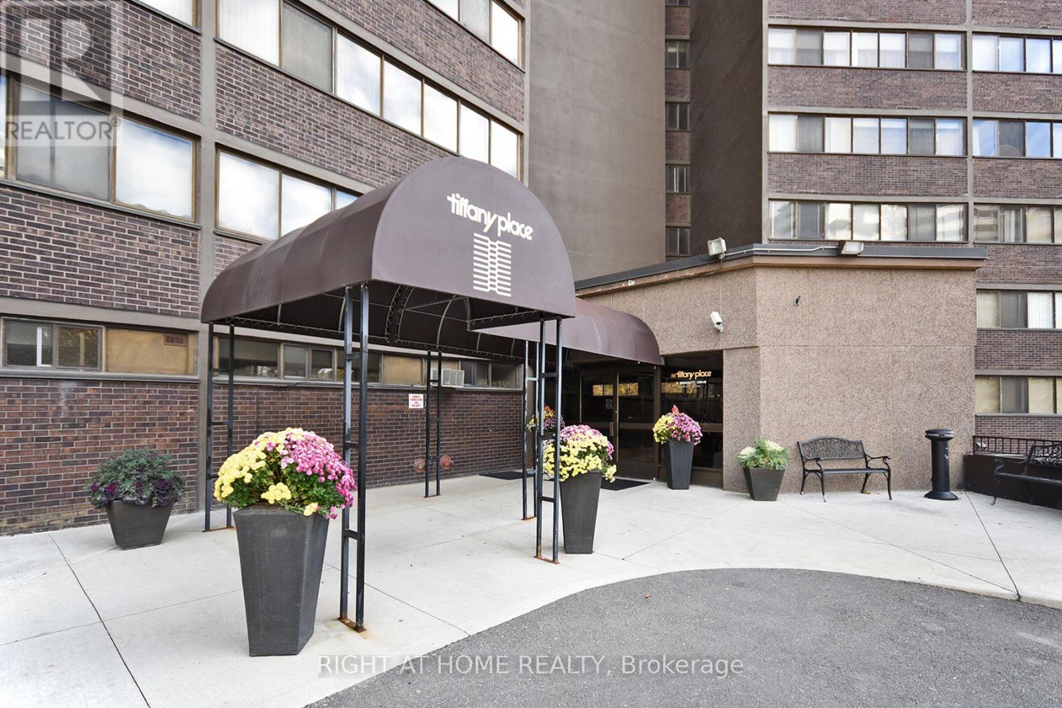
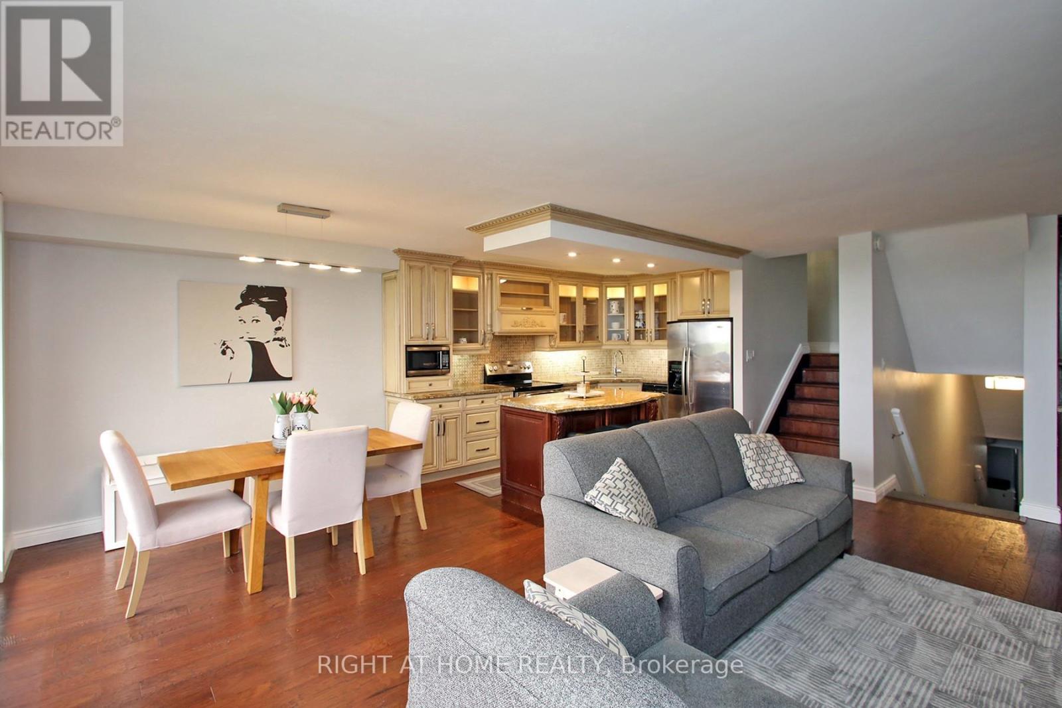
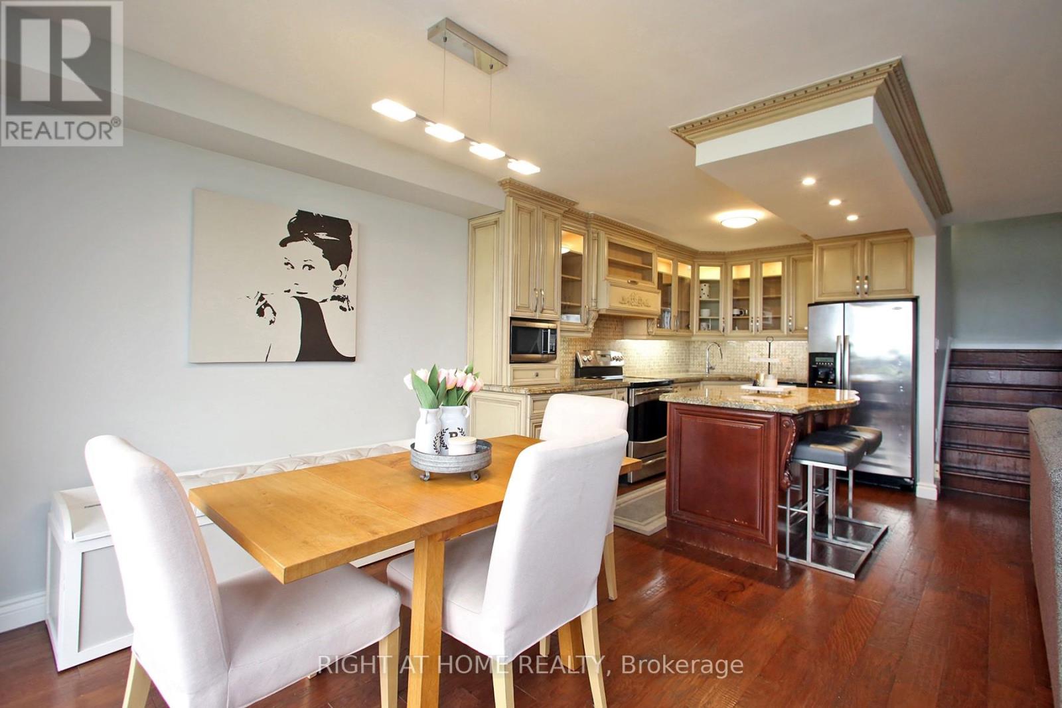
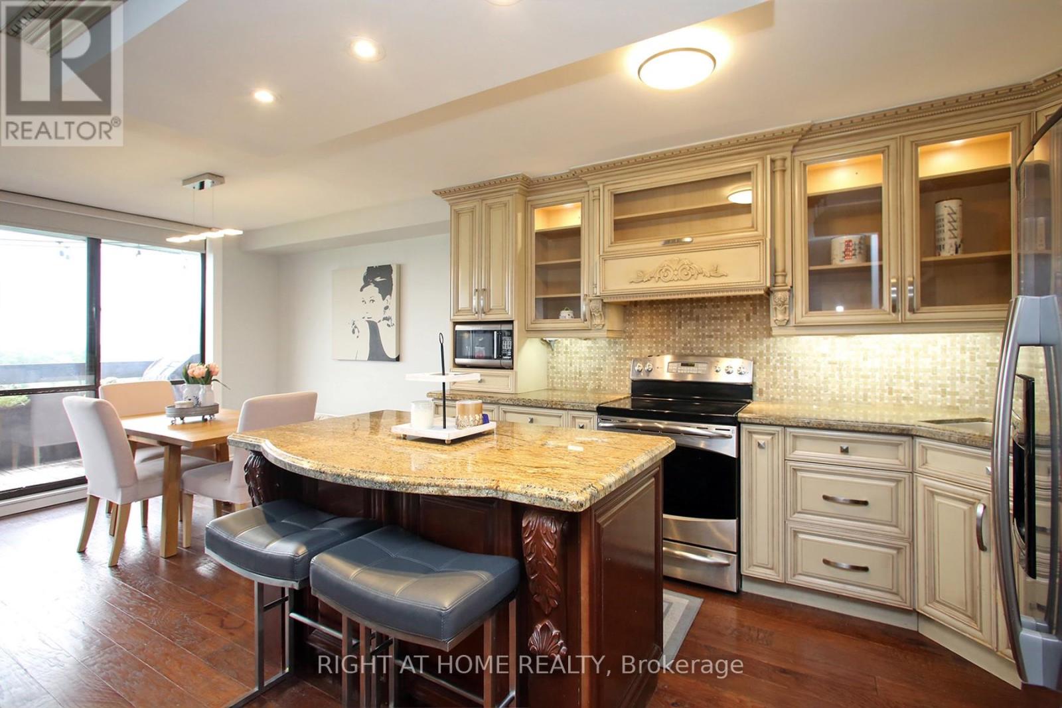
$579,999
1508 - 11 WINCOTT DRIVE
Toronto, Ontario, Ontario, M9R2R9
MLS® Number: W12455796
Property description
Welcome to Tiffany Place in highly sought-after Etobicoke! This stunning multilevel unit boasts over 1300 SQFT of luxurious living space with breathtaking, unobstructed south views. Once inside, you're greeted by a sun-filled interior, accentuated by an expansive balcony, perfect for soaking in the sun, BBQing or Dining. The 3 bed 2 bath layout, offers ample space for families or those looking to downsize without compromising on comfort. The built-in fireplace in the living area creates a warm and inviting ambiance. Storage won't be an issue with plenty of options, including the built in Cabinetry and an ensuite storage room. The Large in suite Laundry has plenty of storage space. Open Concept Kitchen and Breakfast Bar highlight this thoughtful layout. This unit includes 1 parking spot, has been recently painted and meticulously maintained. Located in a Great Neighbourhood, this condo combines comfort, convenience, and style. Enjoy a wide array of amenities including indoor pool, gym, tennis courts and sauna. Ideal for first-time buyers, small families, or those looking to Smart Size. Maintenance fee includes ALL UTILITIES!! Don't miss out on this opportunity to call this exquisite condo your new home!
Building information
Type
*****
Amenities
*****
Cooling Type
*****
Exterior Finish
*****
Fireplace Present
*****
FireplaceTotal
*****
Fire Protection
*****
Flooring Type
*****
Heating Fuel
*****
Heating Type
*****
Size Interior
*****
Land information
Amenities
*****
Rooms
In between
Bathroom
*****
Bathroom
*****
Upper Level
Foyer
*****
Main level
Primary Bedroom
*****
Living room
*****
Eating area
*****
Dining room
*****
Kitchen
*****
Lower level
Bedroom 3
*****
Bedroom 2
*****
Courtesy of RIGHT AT HOME REALTY
Book a Showing for this property
Please note that filling out this form you'll be registered and your phone number without the +1 part will be used as a password.
