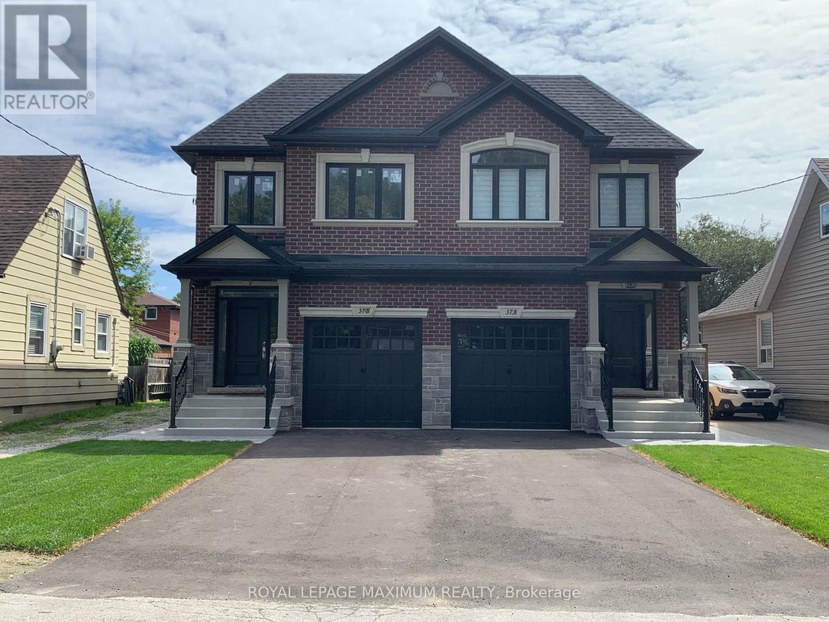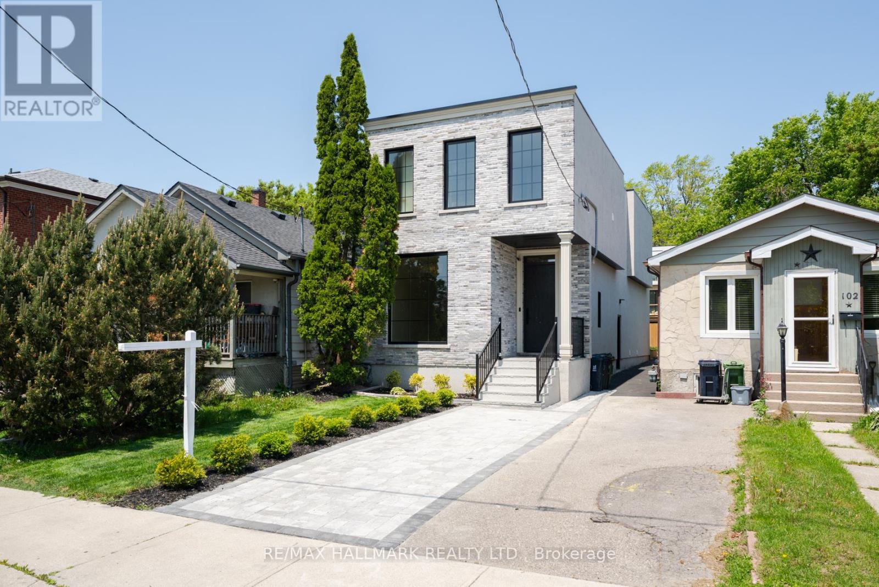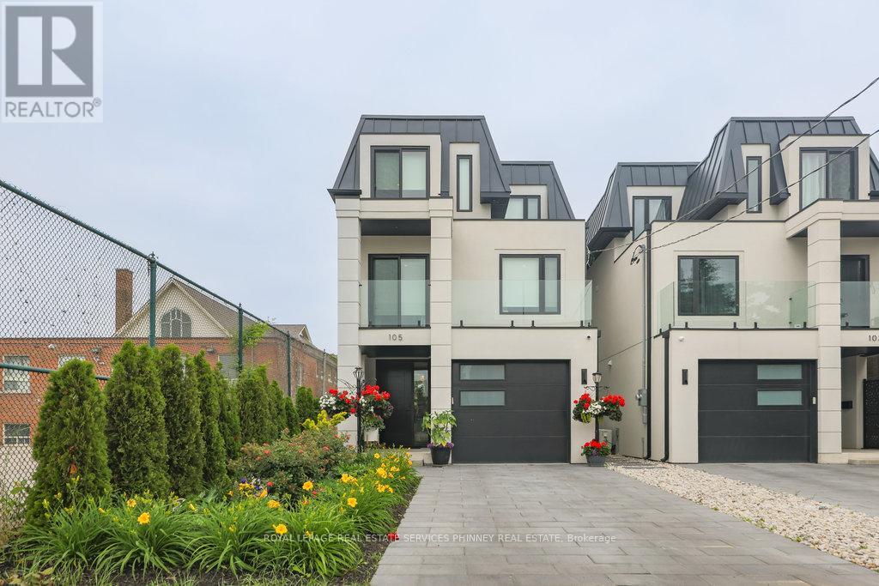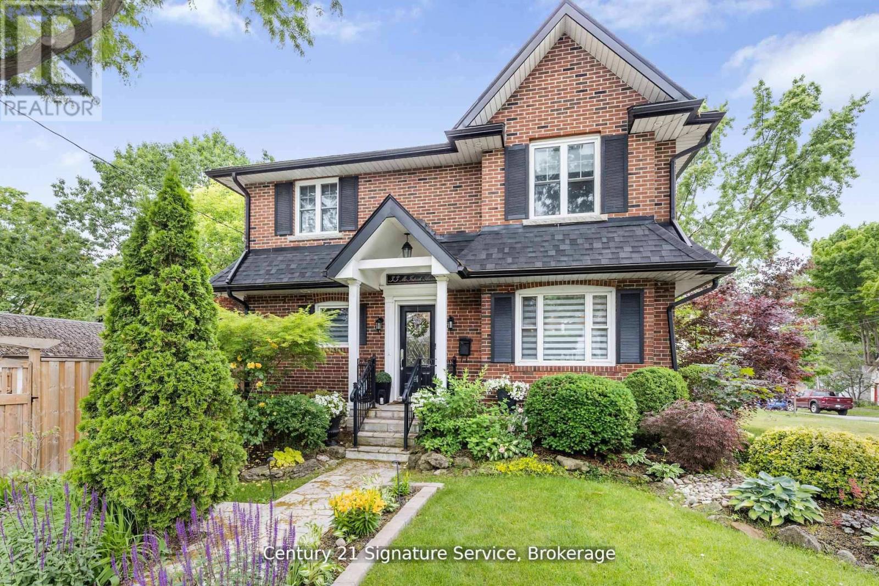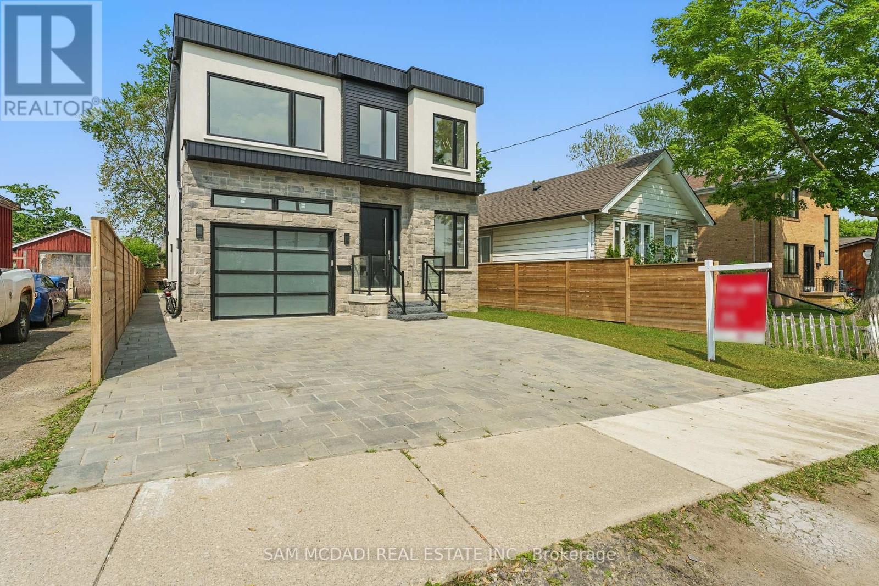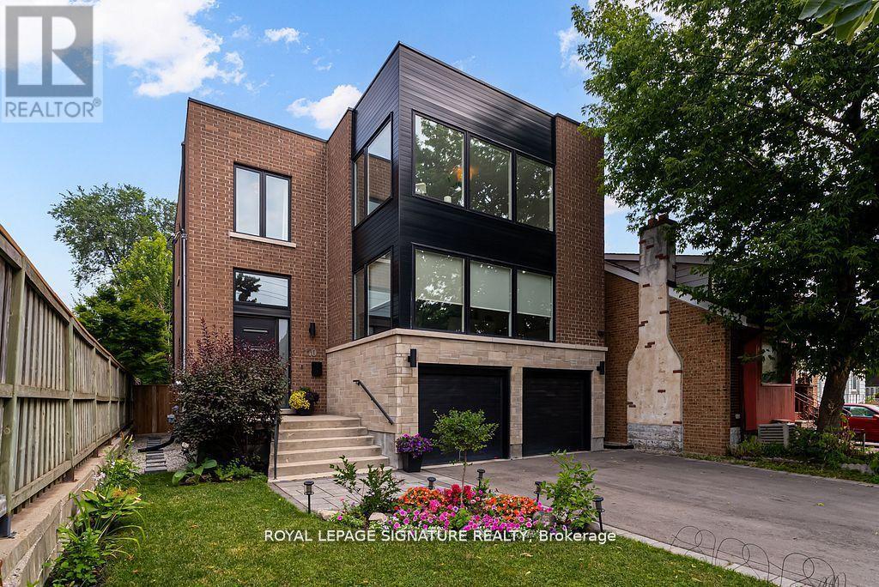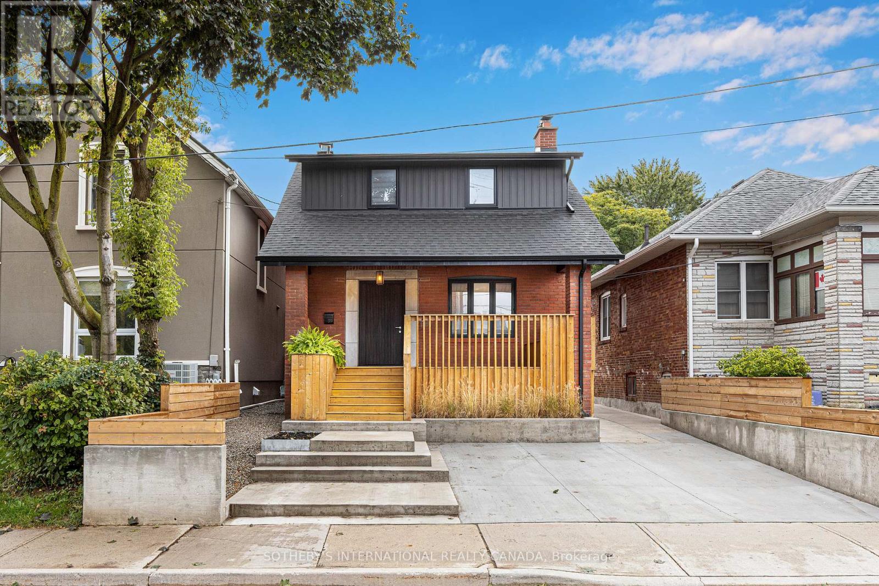Free account required
Unlock the full potential of your property search with a free account! Here's what you'll gain immediate access to:
- Exclusive Access to Every Listing
- Personalized Search Experience
- Favorite Properties at Your Fingertips
- Stay Ahead with Email Alerts
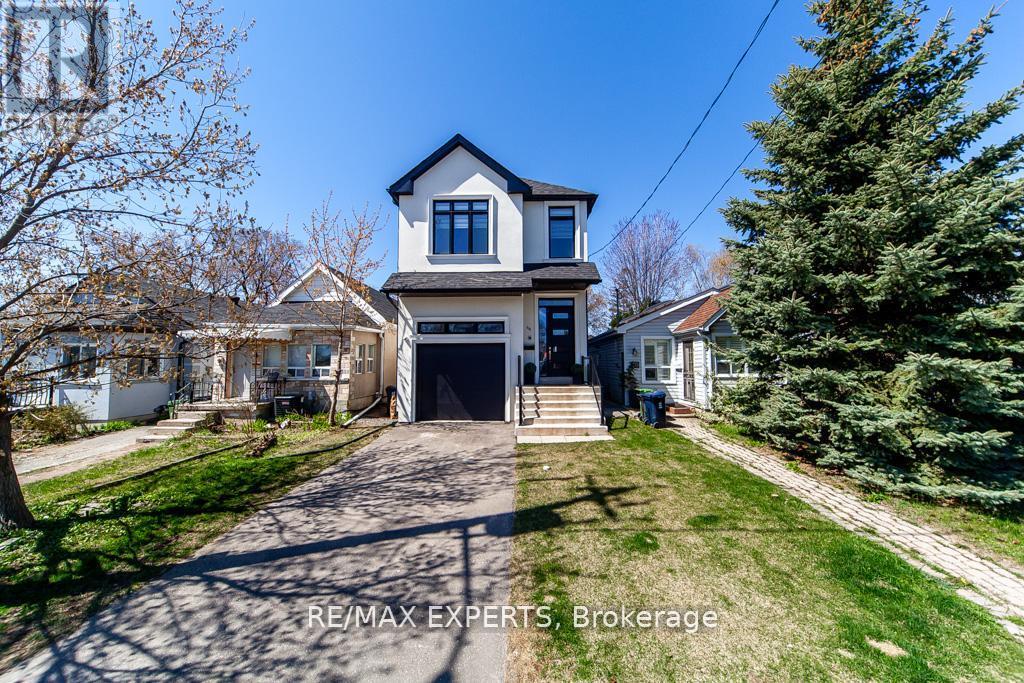
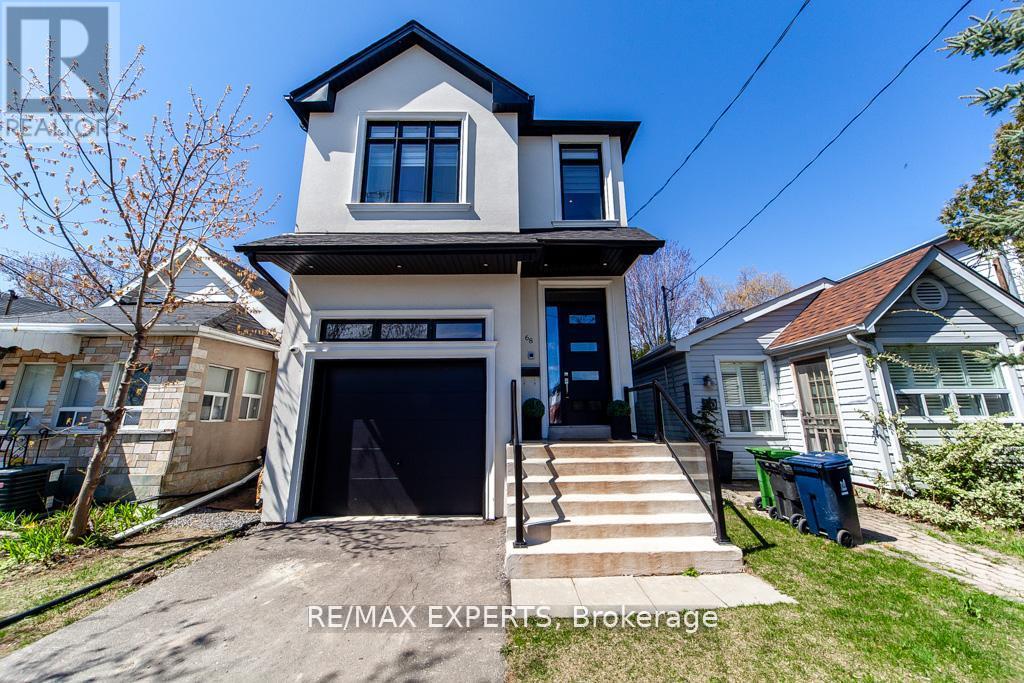
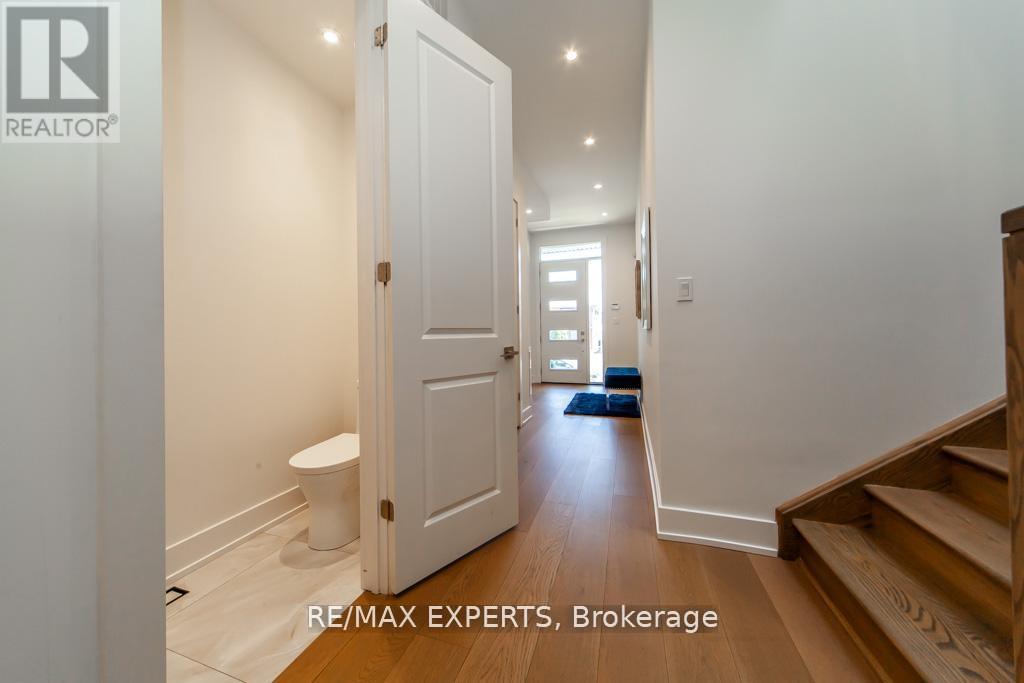
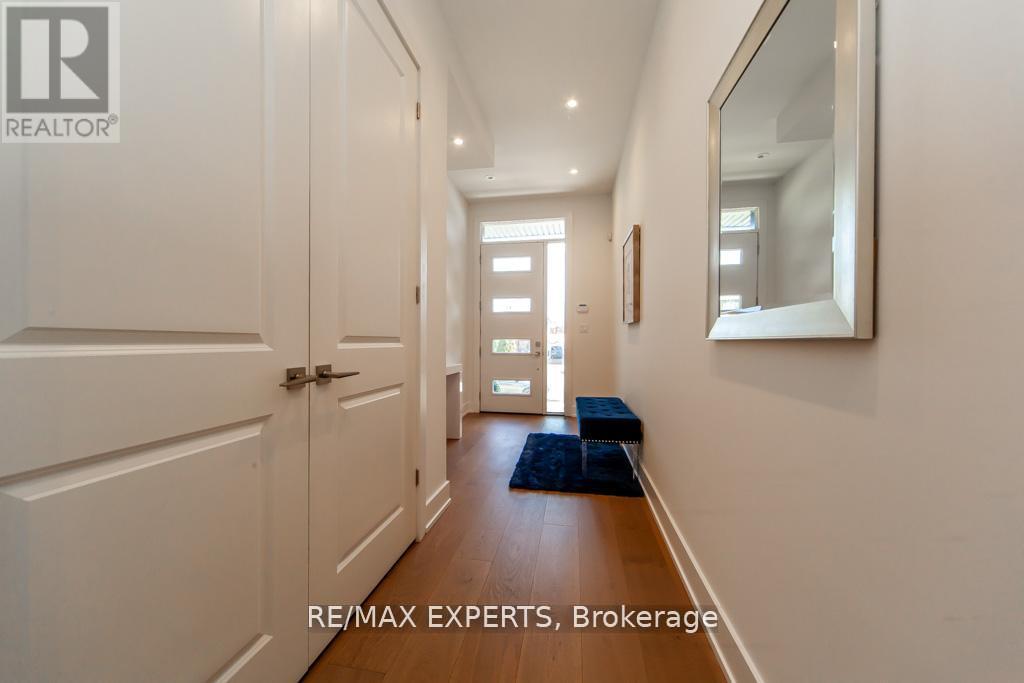
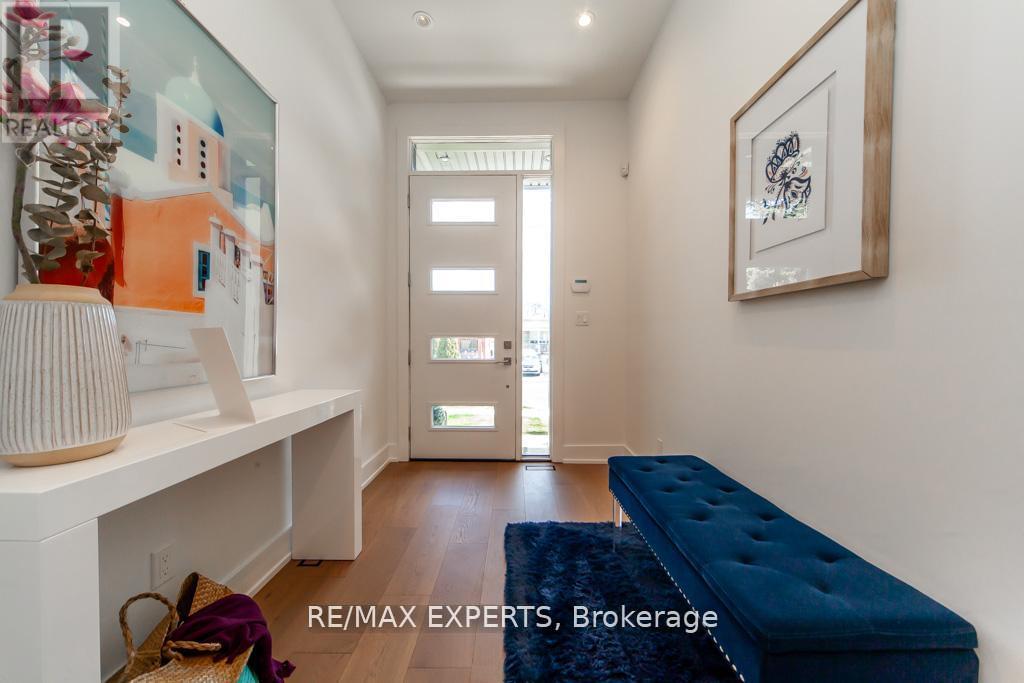
$1,798,000
68 TWENTY FOURTH STREET
Toronto, Ontario, Ontario, M8V3N8
MLS® Number: W12444339
Property description
This stunning custom home offers the perfect balance of sophistication and comfort in a highly sought-after location. Just minutes from Lakeshore, transit, Humber College, and every convenience, it's a home designed for modern living. Inside, soaring windows and a dramatic skylight flood the open-concept layout with natural light. Enjoy 4+1spacious bedrooms, 4+1 stylish bathrooms, high-end appliances, and the convenience of a second-floor laundry. The fully finished basement-with its own kitchenette, den/room, laundry, walk-up, and private side + garage entrances-adds flexibility for extended family or future rental potential. Rarely does a home with this much versatility and appeal come available twice. Here's your chance to make it yours!
Building information
Type
*****
Age
*****
Appliances
*****
Basement Development
*****
Basement Features
*****
Basement Type
*****
Construction Style Attachment
*****
Cooling Type
*****
Exterior Finish
*****
Fireplace Present
*****
Flooring Type
*****
Foundation Type
*****
Half Bath Total
*****
Heating Fuel
*****
Heating Type
*****
Size Interior
*****
Stories Total
*****
Utility Water
*****
Land information
Amenities
*****
Fence Type
*****
Sewer
*****
Size Depth
*****
Size Frontage
*****
Size Irregular
*****
Size Total
*****
Rooms
Main level
Living room
*****
Dining room
*****
Kitchen
*****
Basement
Recreational, Games room
*****
Kitchen
*****
Den
*****
Second level
Bedroom 4
*****
Bedroom 3
*****
Bedroom 2
*****
Bedroom
*****
Courtesy of RE/MAX EXPERTS
Book a Showing for this property
Please note that filling out this form you'll be registered and your phone number without the +1 part will be used as a password.

