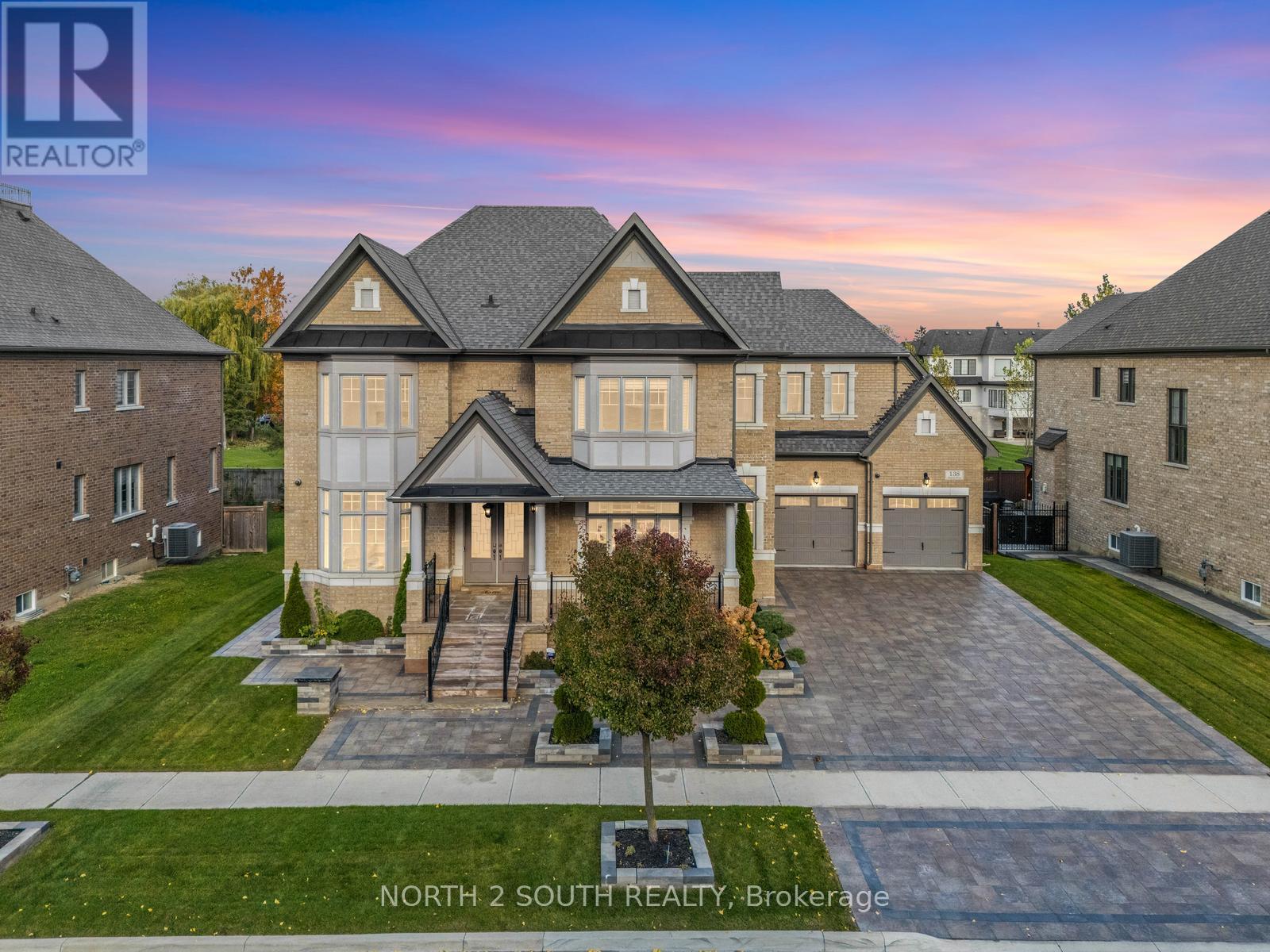Free account required
Unlock the full potential of your property search with a free account! Here's what you'll gain immediate access to:
- Exclusive Access to Every Listing
- Personalized Search Experience
- Favorite Properties at Your Fingertips
- Stay Ahead with Email Alerts
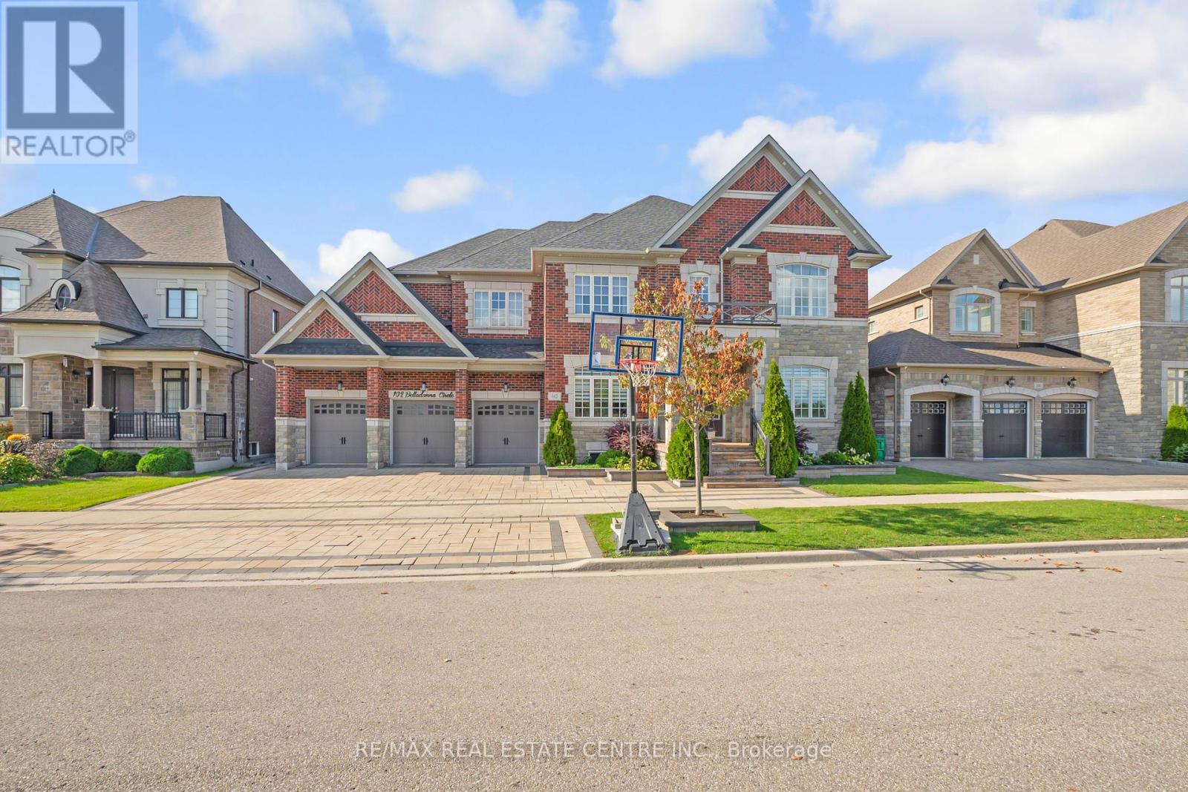
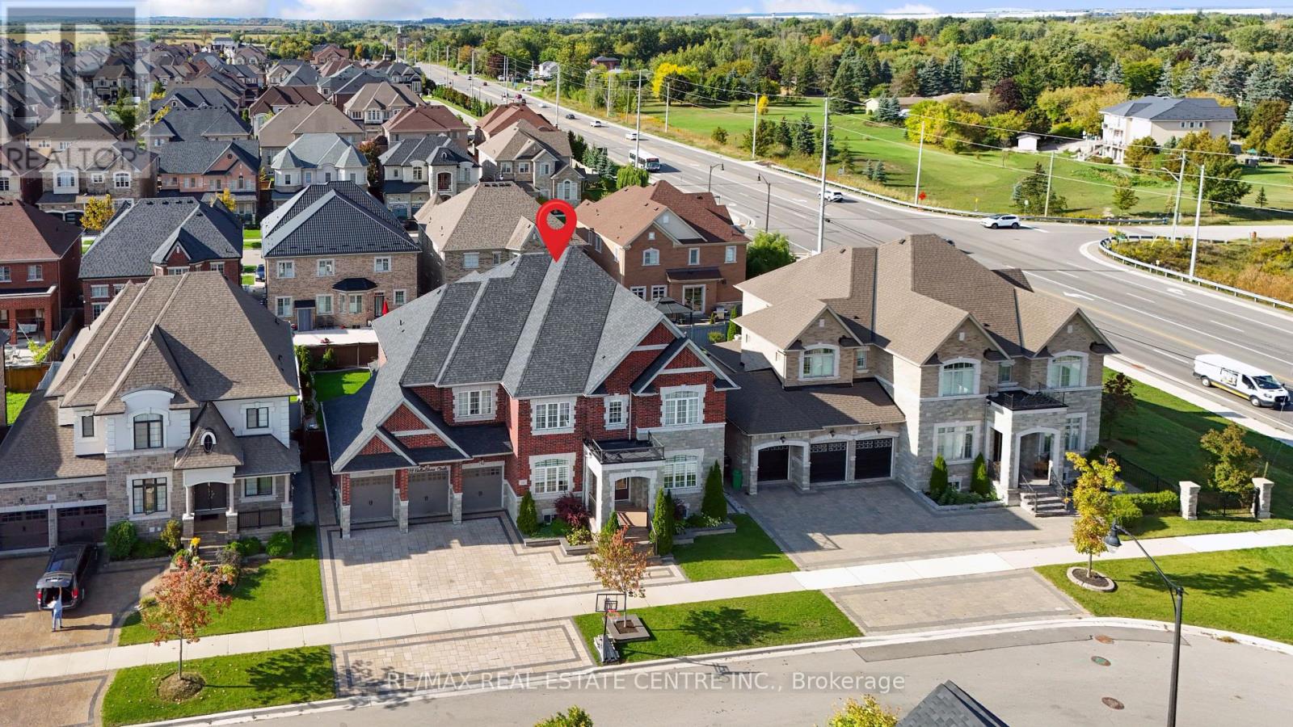
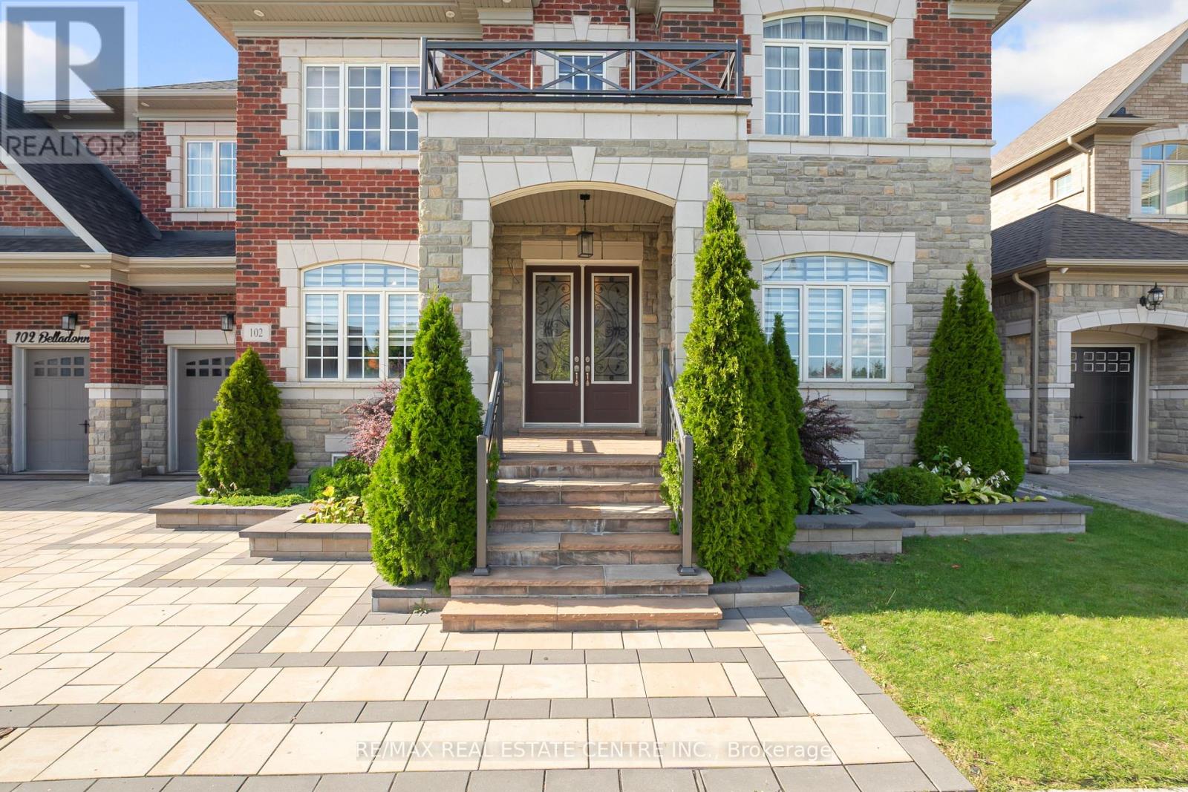
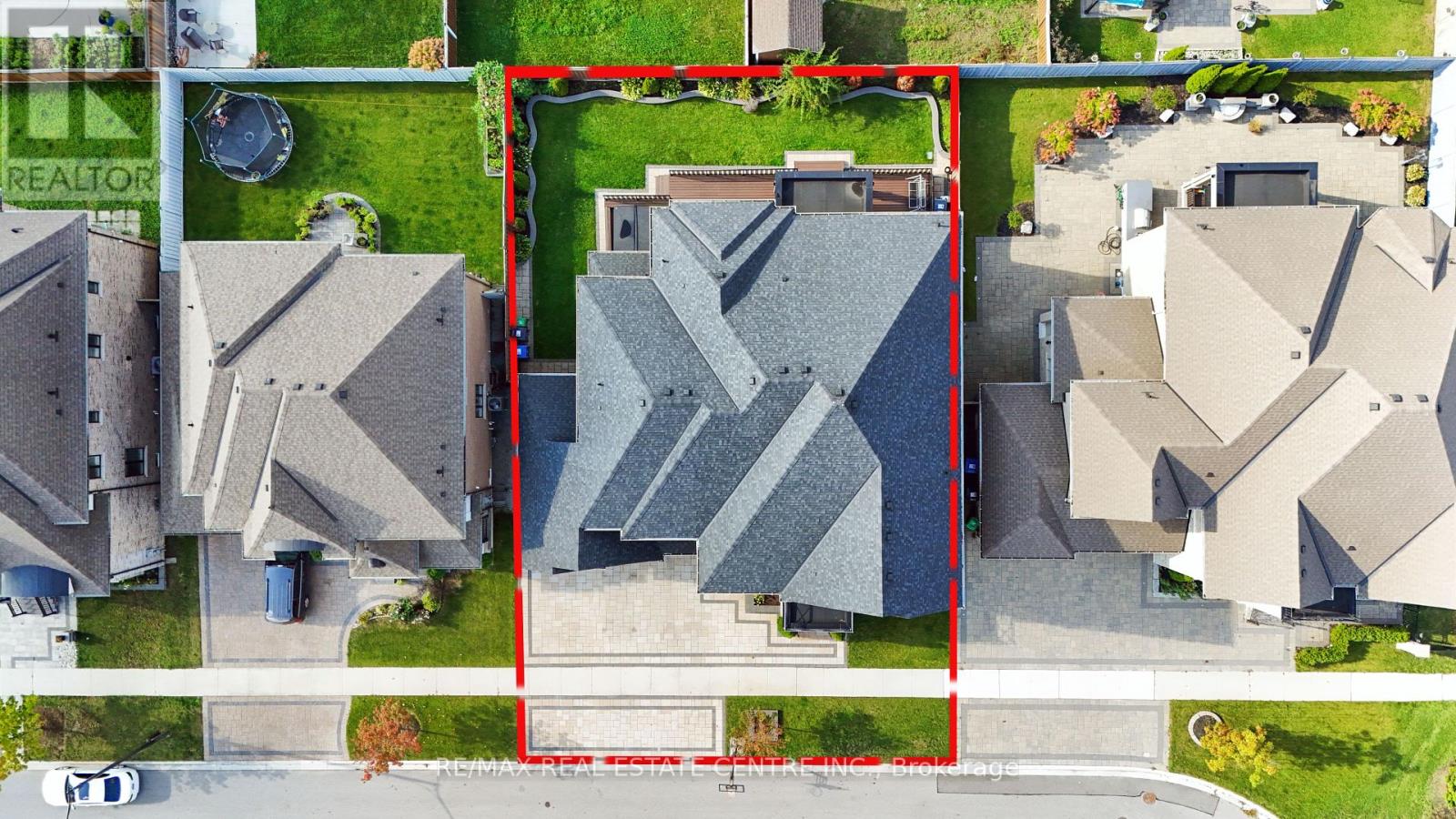
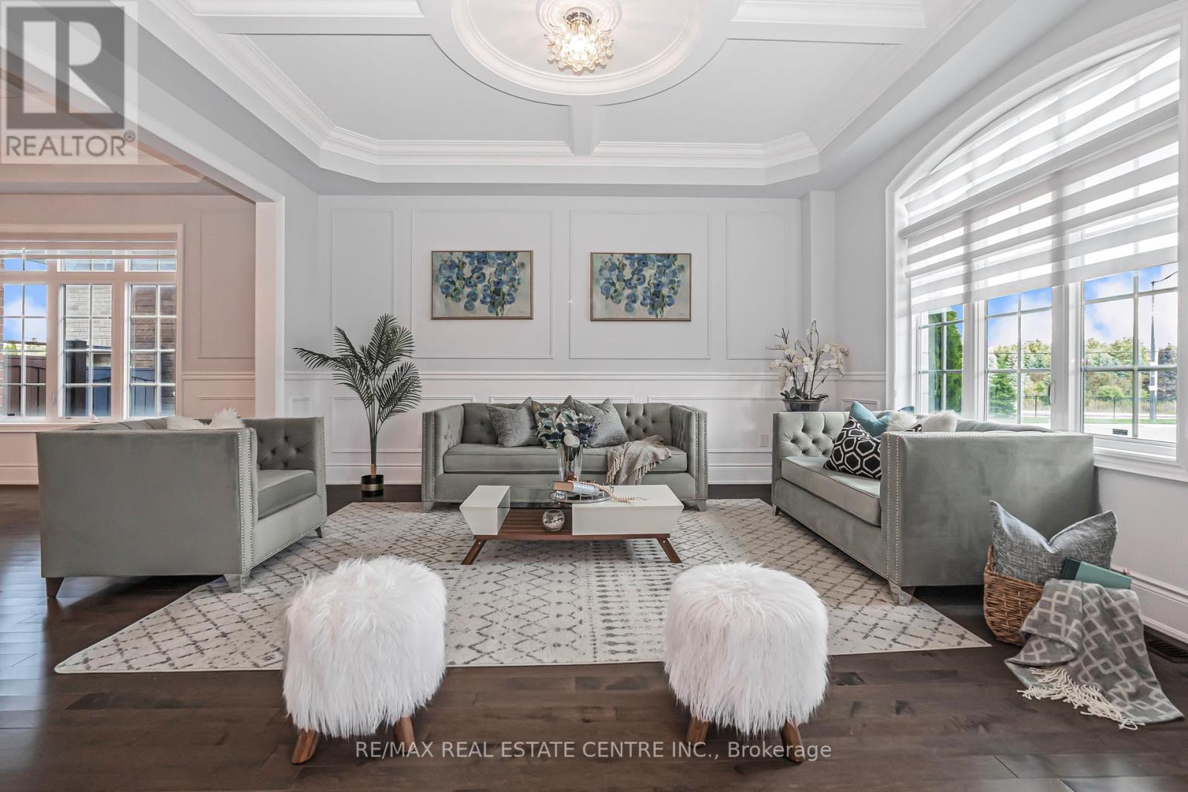
$2,799,000
102 BELLADONNA CIRCLE
Brampton, Ontario, Ontario, L6P4B6
MLS® Number: W12442968
Property description
Your Search Ends Here!!! Enjoy The Luxury Of Estate Home!! Massive Lot Size Of 75.33 Ft Front & 100.7Ft Deep With Massive Basement. Absolute Luxurious Masterpiece Located In The Most Prestigious Neighborhood In Brampton. Private, Safe, Premium Estate Home 5000 + Sqft 5+2 Bedrooms + 7 Washrooms Over 8000 Sq Ft Living Spa$$$ Spent On Quality Upgrades, 10 Ft Ceilings On Main, 9 Ft On Second & 9.2 Ft In Basement. Smooth Ceiling Through Out, High End Upgraded Chandeliers, Designer Luxury Kitchen. Ideal For Large, Multigenerational Families. 3 Car Garage With 6 Car Parking Spaces & professionally interlocked driveway. 8 Feet Tall Doors On Main Floor. Main Floor Features Office, Separate Living, Family, Dinning & Breakfast Areas. Upgraded Kitchen With Granite Countertop & Top Notch Built-in Appliances. Pot lights throughout.2 Way Fireplace In Family Room. Massive Size Master Bedroom With Huge Walk-In Closet. 2 Bedroom Basement Apartment Having Separate Entrance & Separate Laundry. Other Side Of Basement Has 1 Bedroom 1 Washrooms and Specular Bar For Personal Use. Composite Decks In Backyard with Hot Tub. Laundry Room On Main Floor With Floor To Ceiling Cabinets & Quartz Counter Top. All Washrooms Have Quartz Counter Tops. Tesla EV Car Charger. Amazing Neighborhood With Multi-Million Dollar Houses. Elevator Room Space Rough-In.
Building information
Type
*****
Age
*****
Appliances
*****
Basement Development
*****
Basement Type
*****
Construction Style Attachment
*****
Cooling Type
*****
Exterior Finish
*****
Fireplace Present
*****
Flooring Type
*****
Foundation Type
*****
Half Bath Total
*****
Heating Fuel
*****
Heating Type
*****
Size Interior
*****
Stories Total
*****
Utility Water
*****
Land information
Sewer
*****
Size Depth
*****
Size Frontage
*****
Size Irregular
*****
Size Total
*****
Rooms
Main level
Foyer
*****
Kitchen
*****
Eating area
*****
Family room
*****
Library
*****
Dining room
*****
Living room
*****
Second level
Bedroom 2
*****
Primary Bedroom
*****
Bedroom 5
*****
Bedroom 4
*****
Bedroom 3
*****
Courtesy of RE/MAX REAL ESTATE CENTRE INC.
Book a Showing for this property
Please note that filling out this form you'll be registered and your phone number without the +1 part will be used as a password.
