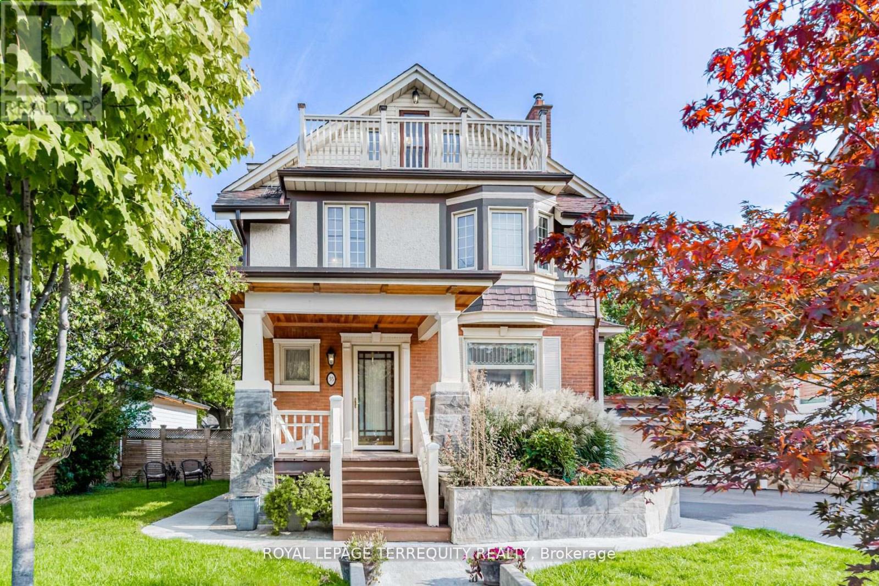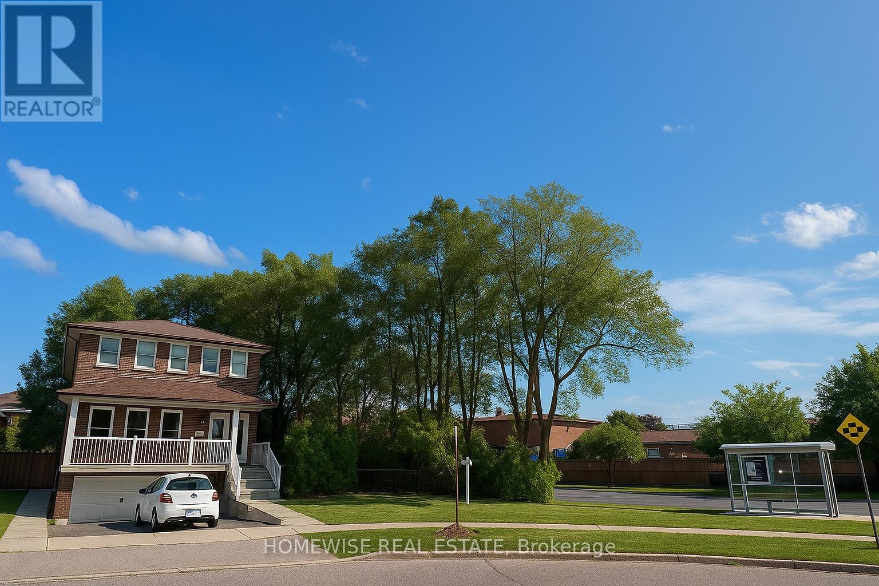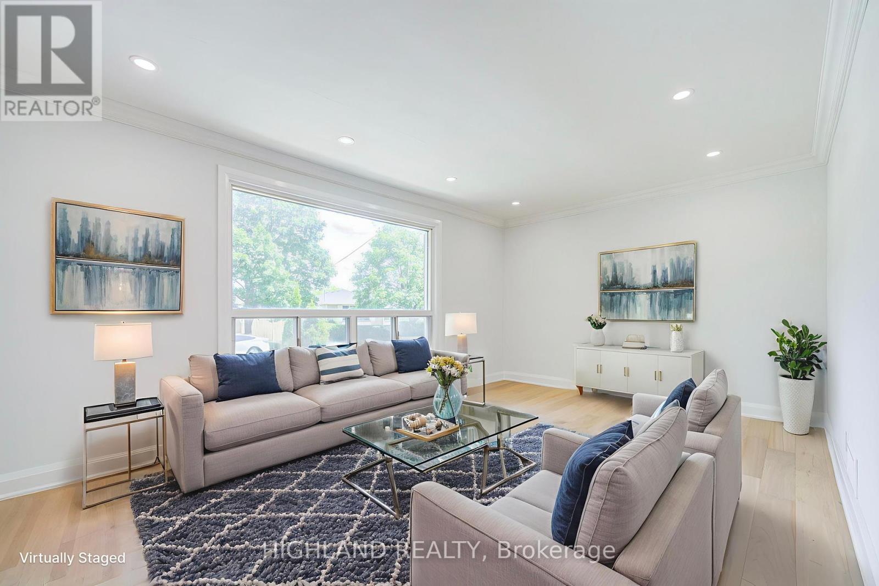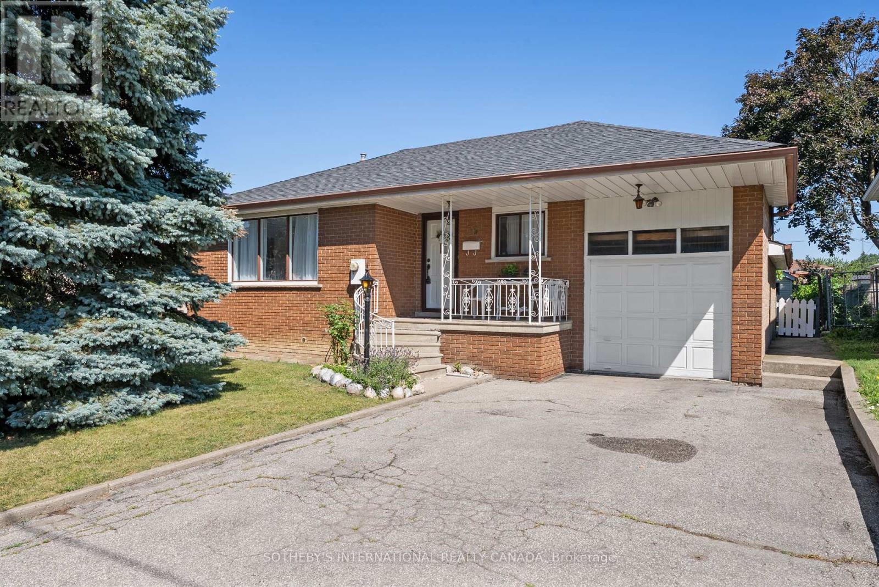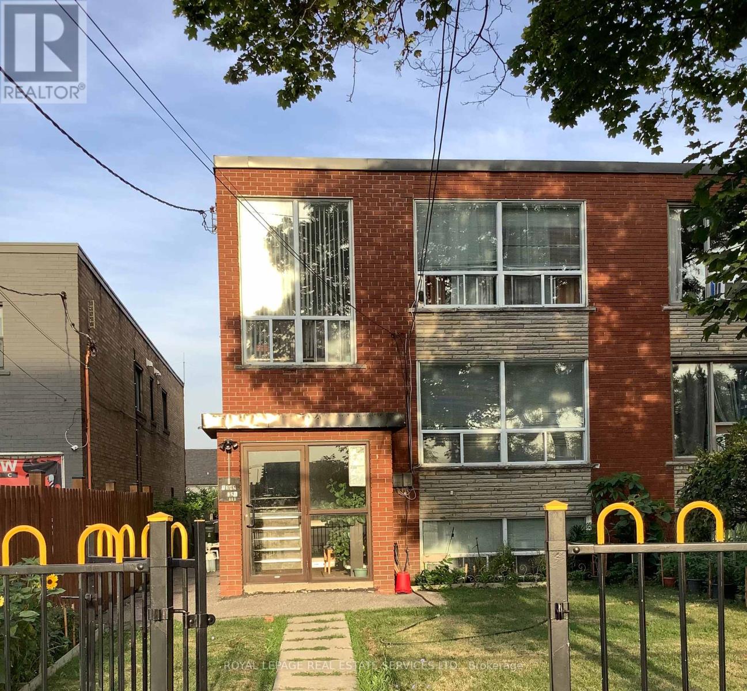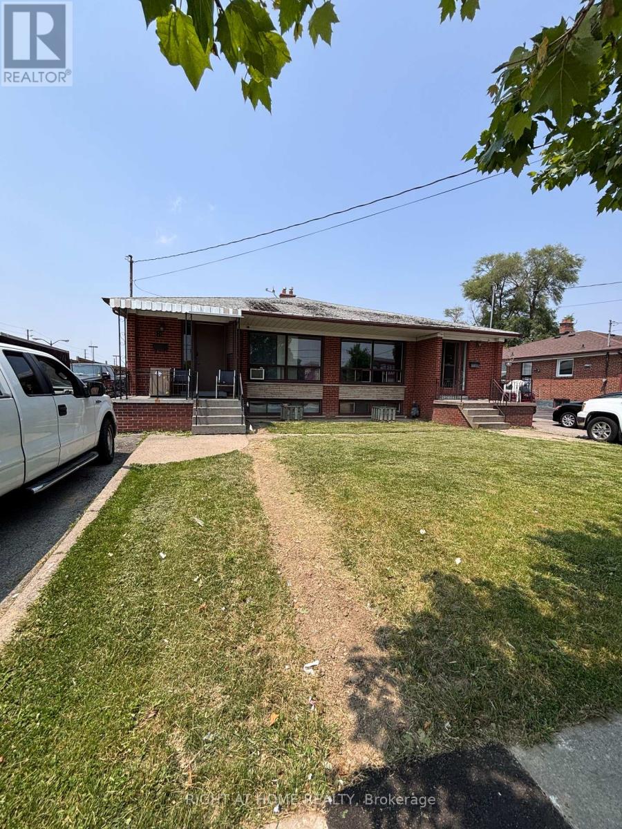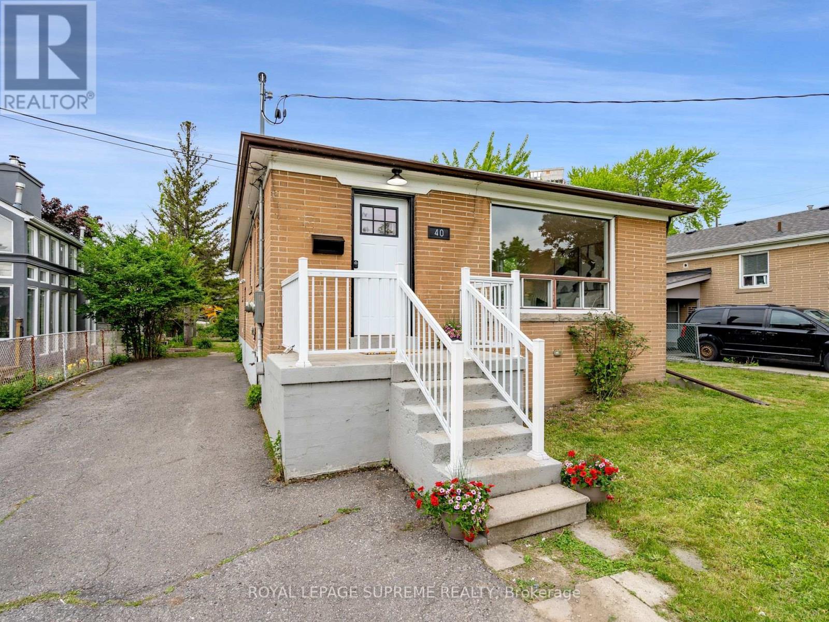Free account required
Unlock the full potential of your property search with a free account! Here's what you'll gain immediate access to:
- Exclusive Access to Every Listing
- Personalized Search Experience
- Favorite Properties at Your Fingertips
- Stay Ahead with Email Alerts
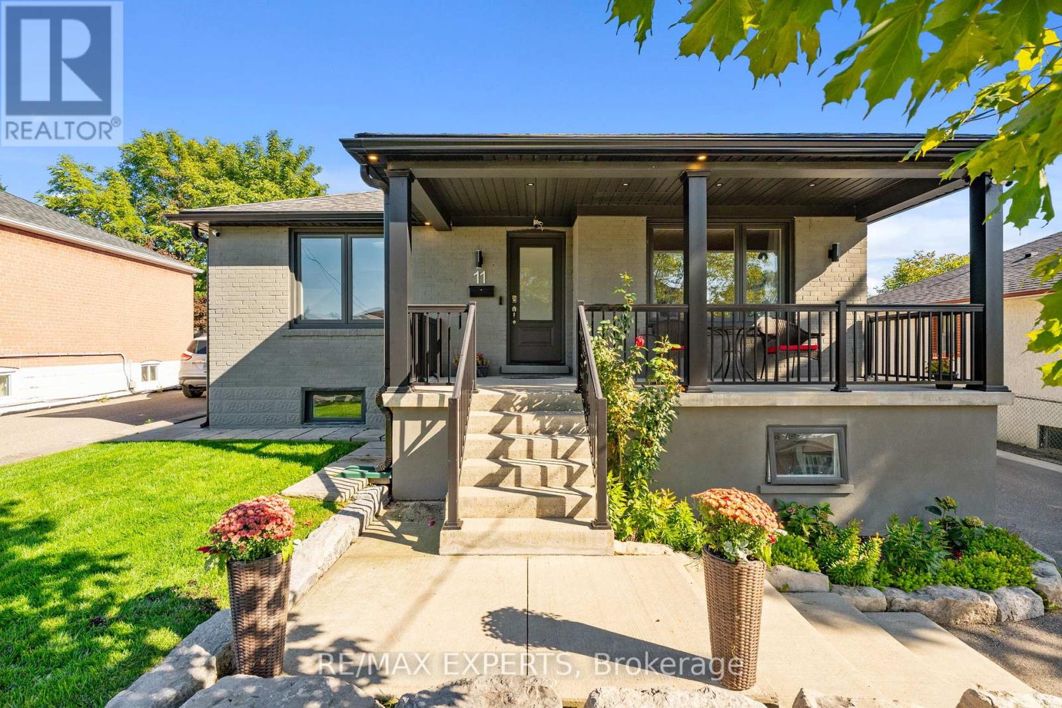
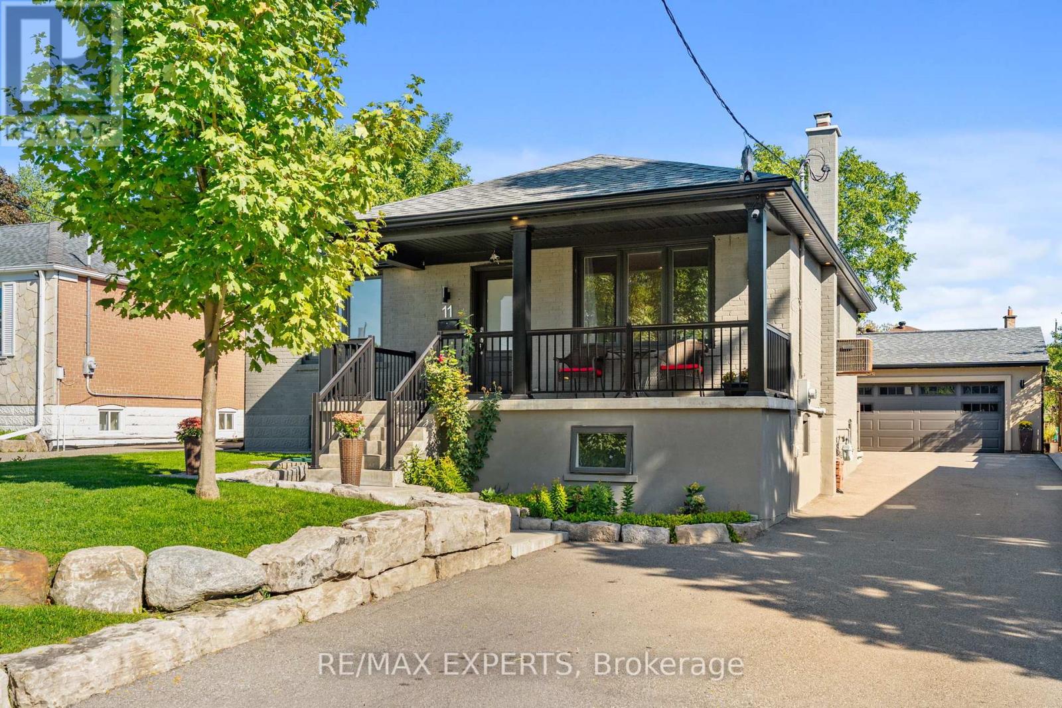
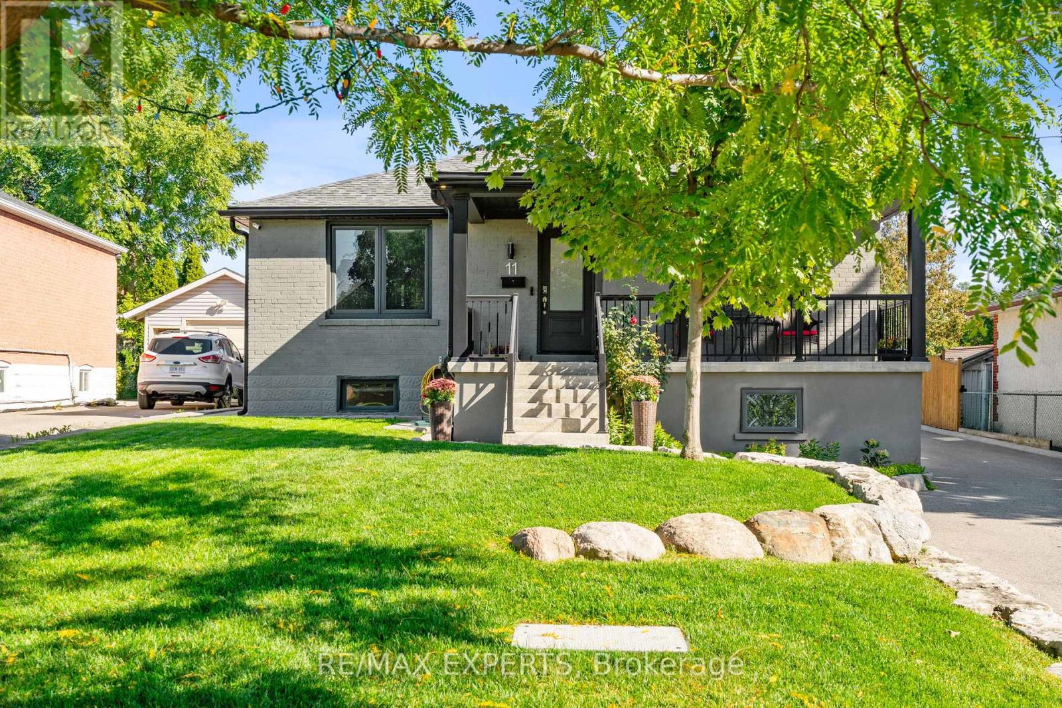
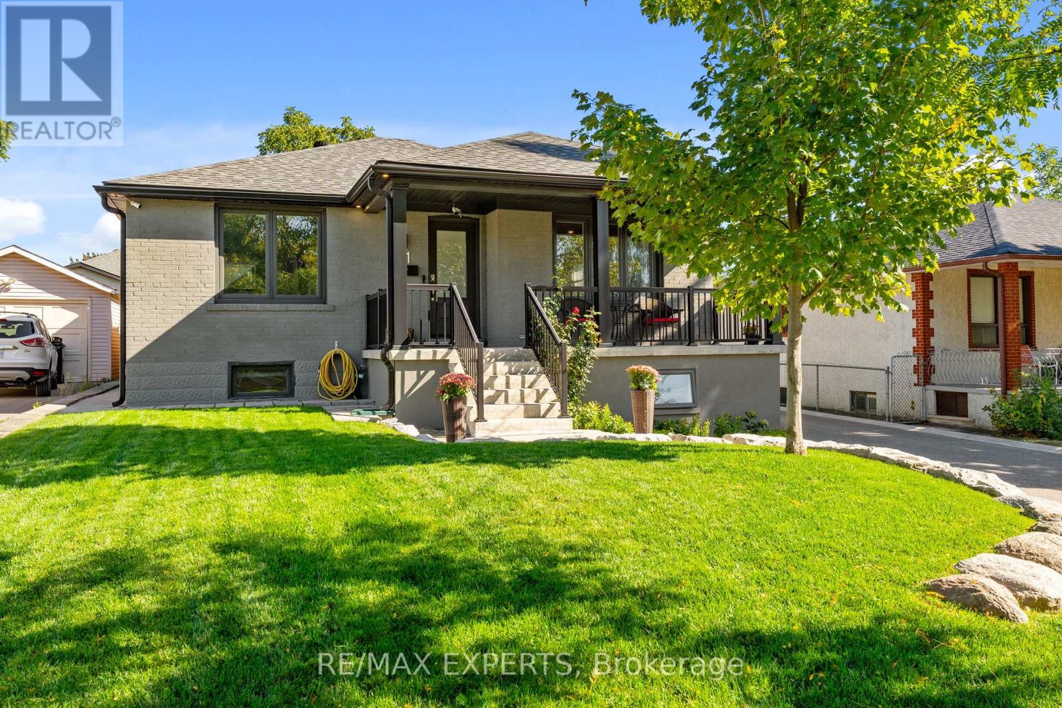
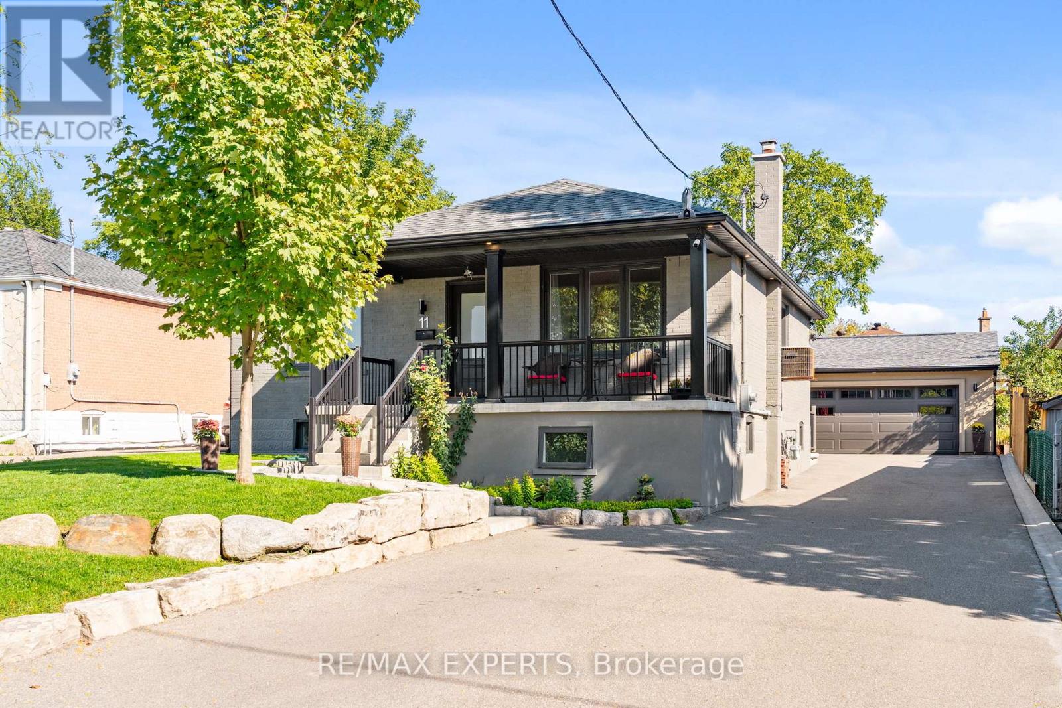
$1,219,900
11 SMALLWOOD DRIVE
Toronto, Ontario, Ontario, M3M1K9
MLS® Number: W12441229
Property description
Welcome to your dream home! Situated on a generous 50 x 120 ft lot, this beautifully maintained bungalow offers the perfect blend of comfort, functionality, and style. Step onto the property and you'll be greeted by a massive driveway with space for up to 9 vehicles, leading to a brand new heated 2-car garage (2020) that can double as the ultimate man cave. The front and back yards are expertly manicured, while the backyard transforms into a true oasis, ideal for relaxing or entertaining. Inside, you'll find a spacious layout featuring 3-bedroom. The fully updated 2-bedroom basement apartment (2018) offers plenty of natural light, new windows, and a cantina-perfect for extended family or rental income. This home has been thoughtfully updated throughout the years: 2020: New garage, driveway & fence, 2022: New roof, Eavestrough & Fascia, Outdoor Spotlights & Security System, 2025: Renovated main floor washroom. Commuting is a breeze with quick access to major highways (400, 401, 427), UP Express, GO Transit, and TTC. You're also just moments from Yorkdale Mall, Downsview Park, and a wide array of shops, restaurants, and entertainment. A perfect combination of charm, updates, and convenience, this property is move-in ready and waiting for its next chapter.
Building information
Type
*****
Appliances
*****
Architectural Style
*****
Basement Features
*****
Basement Type
*****
Construction Style Attachment
*****
Cooling Type
*****
Exterior Finish
*****
Flooring Type
*****
Foundation Type
*****
Heating Fuel
*****
Heating Type
*****
Size Interior
*****
Stories Total
*****
Utility Water
*****
Land information
Amenities
*****
Landscape Features
*****
Sewer
*****
Size Depth
*****
Size Frontage
*****
Size Irregular
*****
Size Total
*****
Rooms
Main level
Bedroom 3
*****
Bedroom 2
*****
Primary Bedroom
*****
Eating area
*****
Kitchen
*****
Living room
*****
Basement
Bedroom 2
*****
Primary Bedroom
*****
Kitchen
*****
Living room
*****
Courtesy of RE/MAX EXPERTS
Book a Showing for this property
Please note that filling out this form you'll be registered and your phone number without the +1 part will be used as a password.

