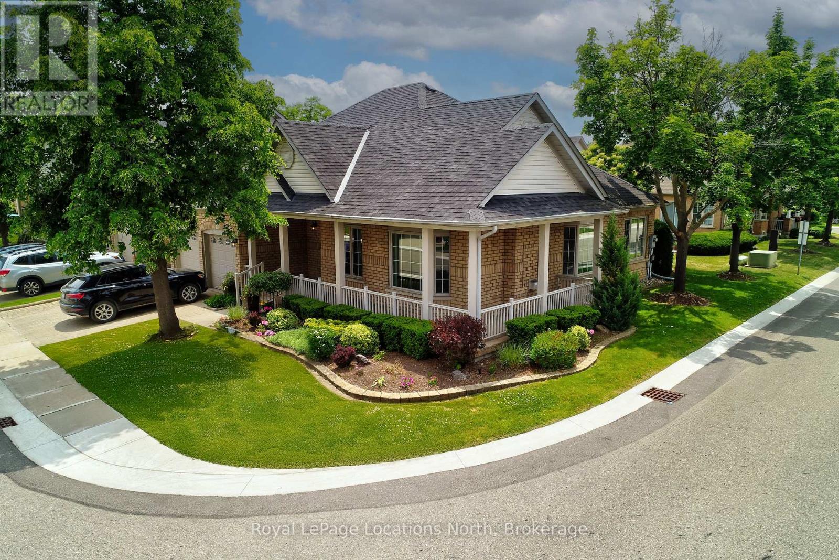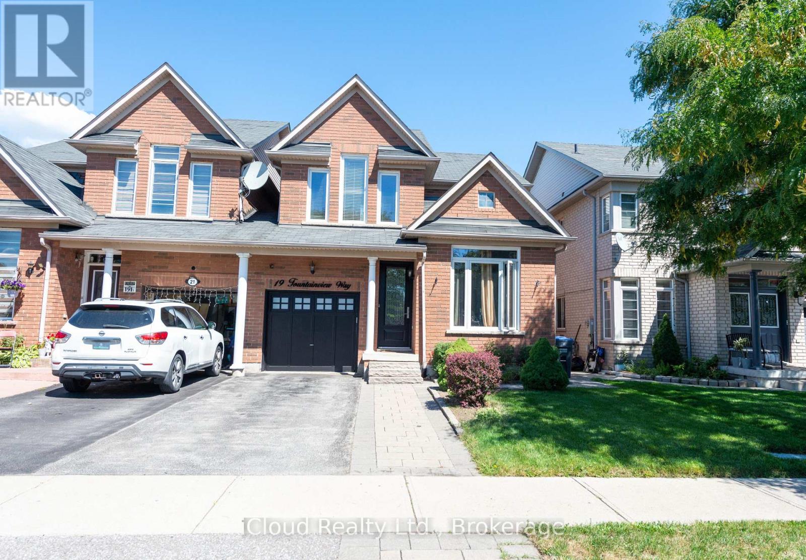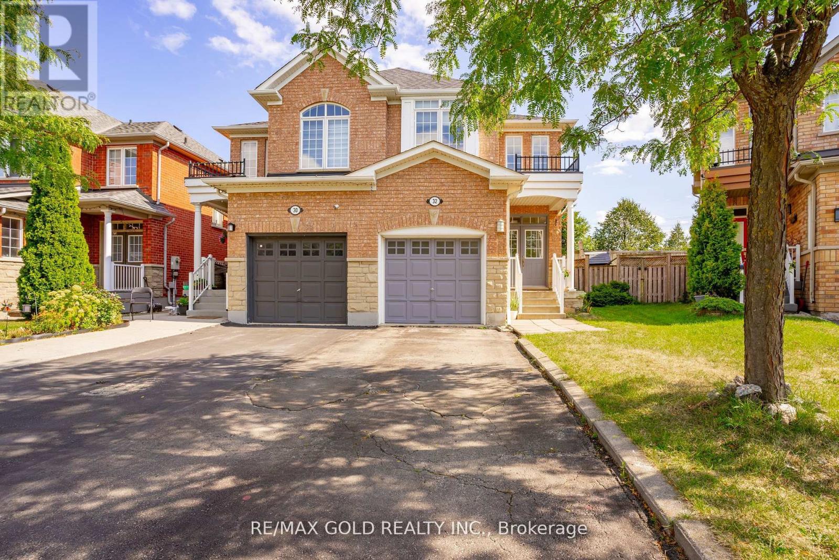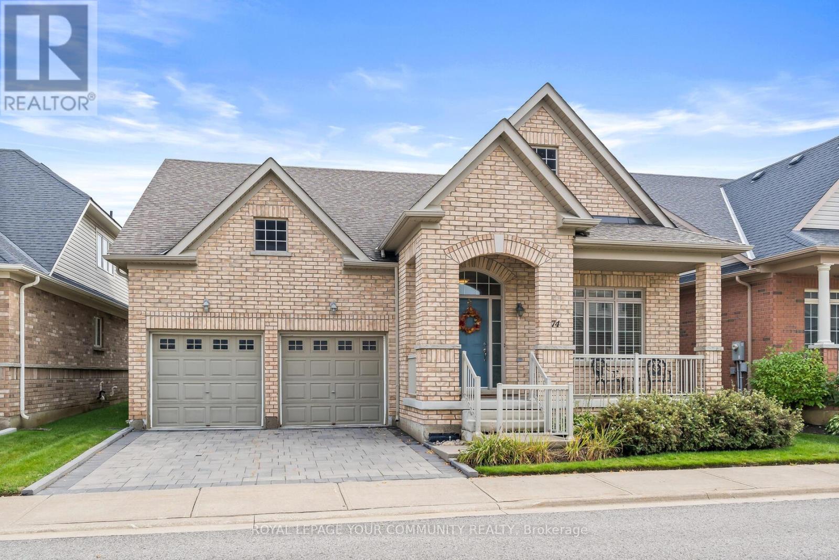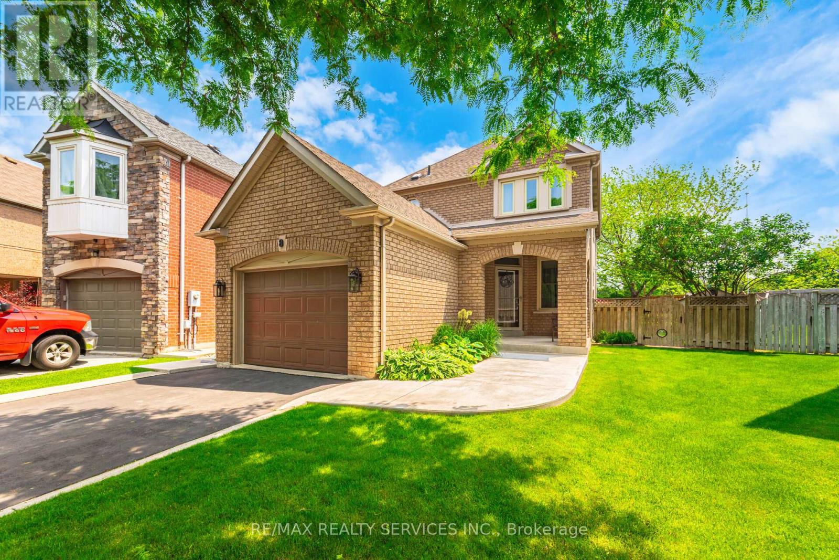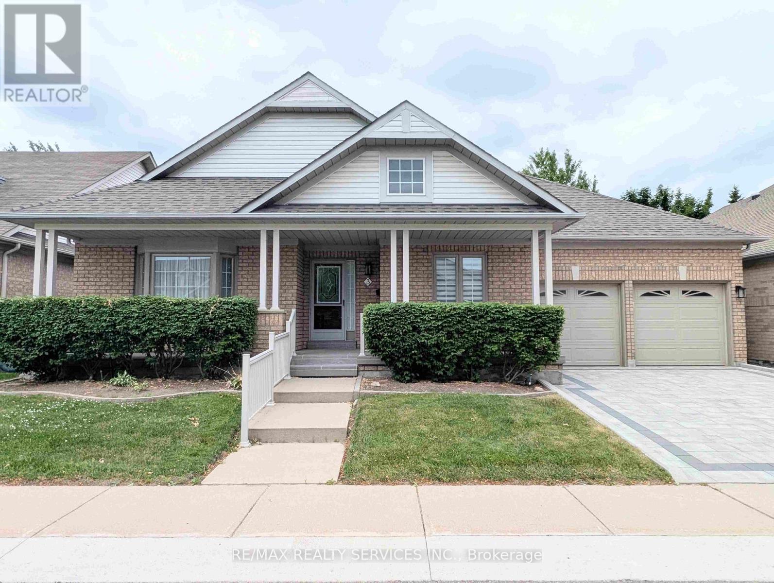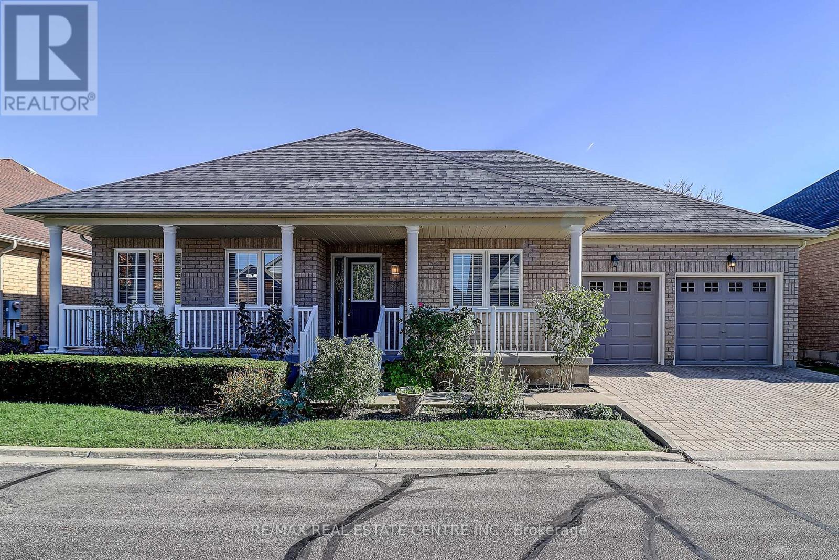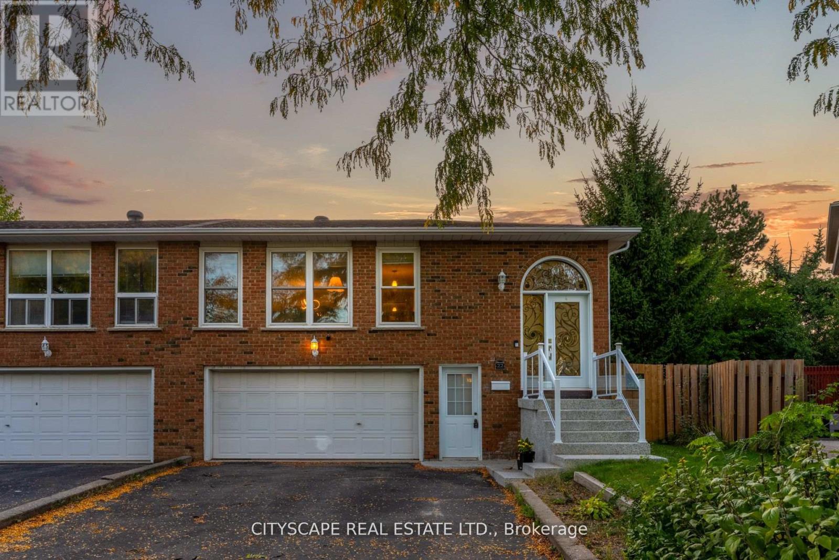Free account required
Unlock the full potential of your property search with a free account! Here's what you'll gain immediate access to:
- Exclusive Access to Every Listing
- Personalized Search Experience
- Favorite Properties at Your Fingertips
- Stay Ahead with Email Alerts
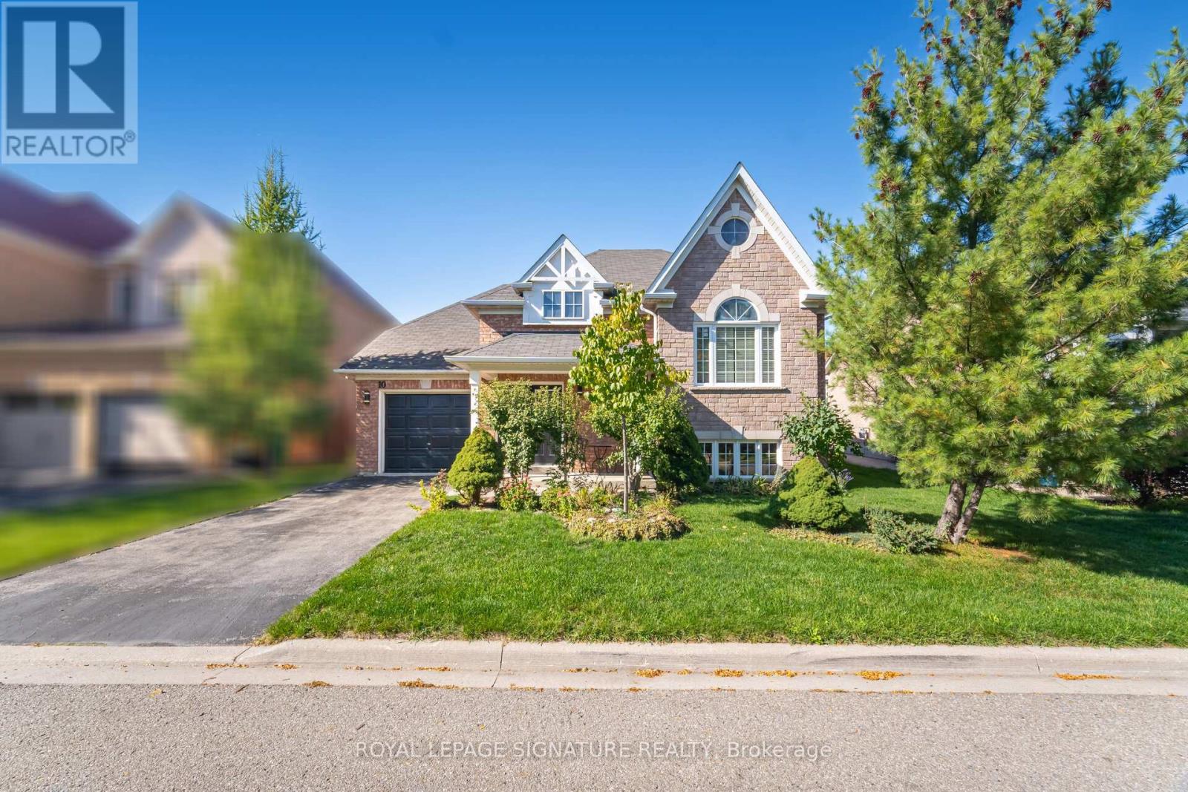
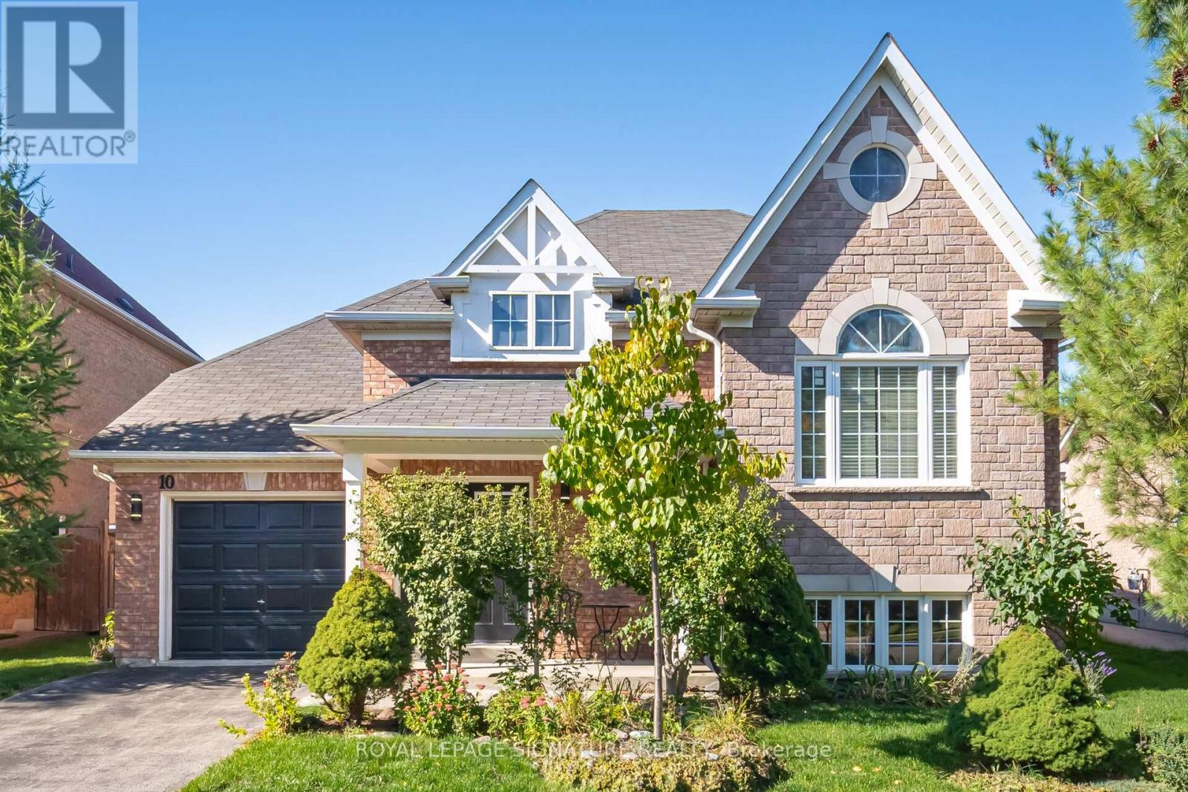
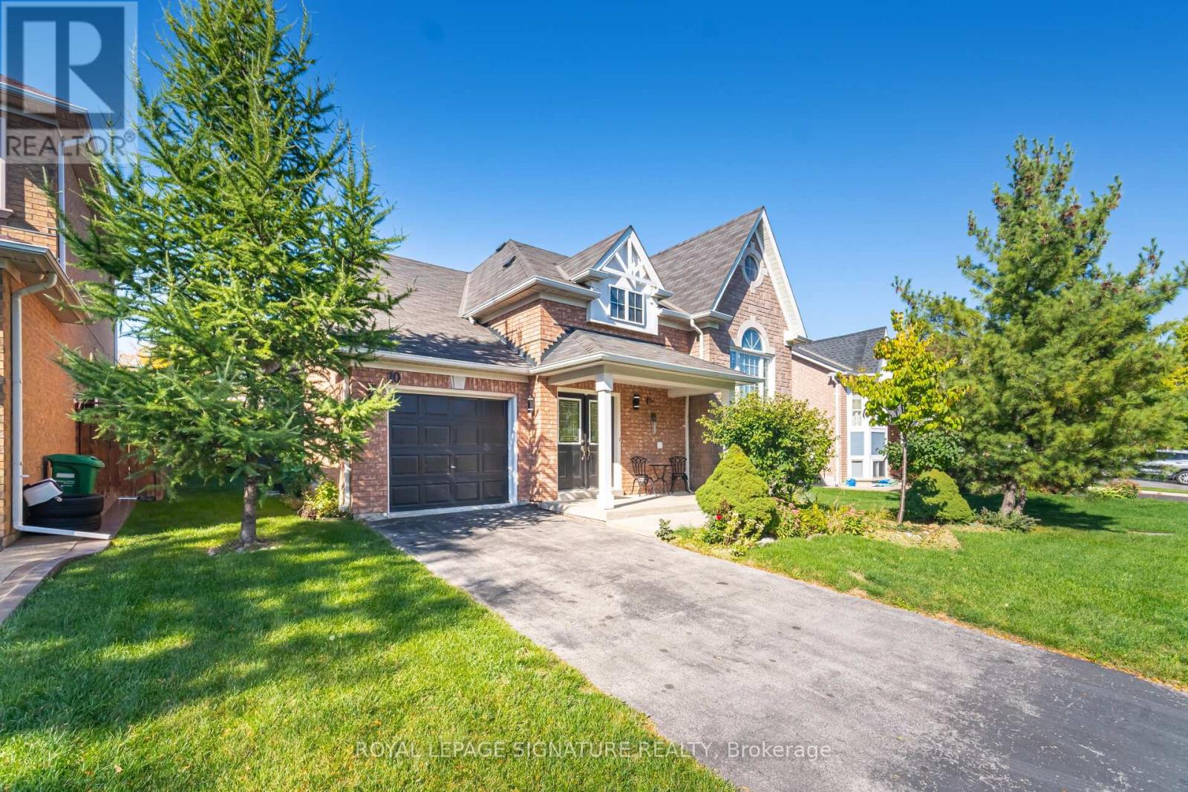
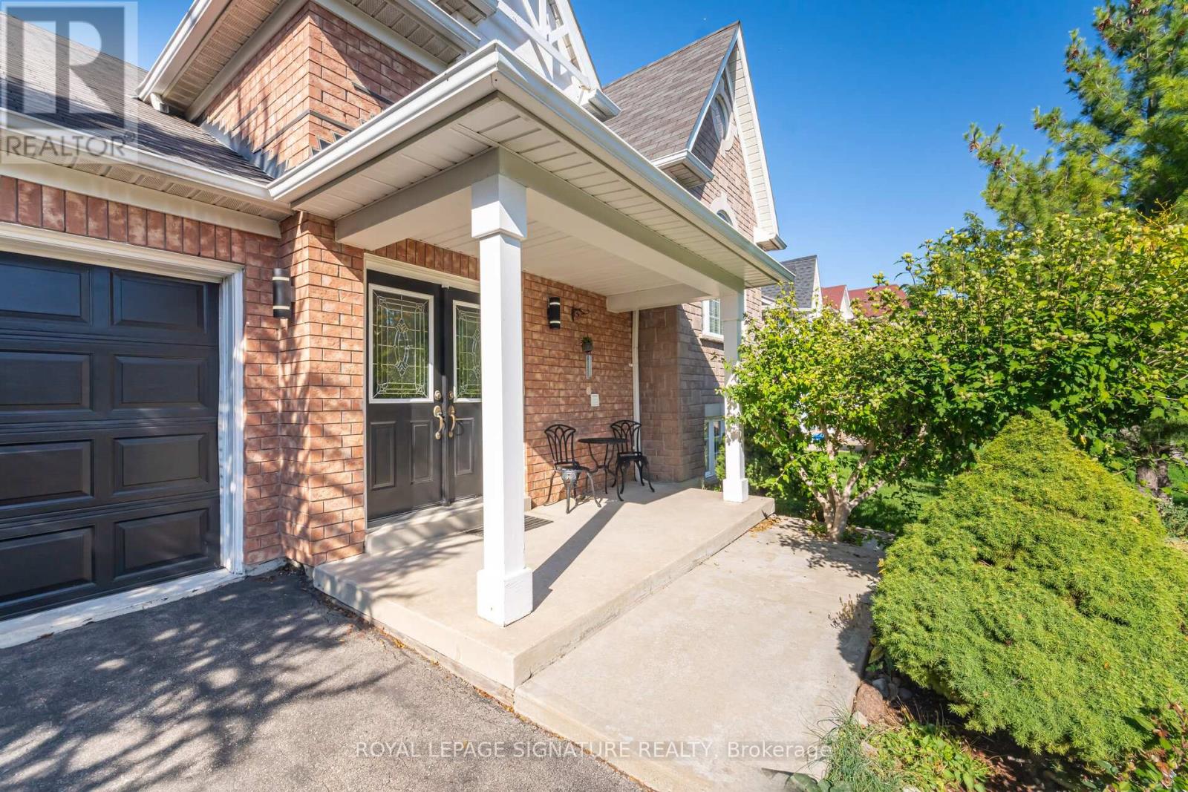

$939,000
10 BANKS DRIVE
Brampton, Ontario, Ontario, L6P1C7
MLS® Number: W12440460
Property description
Rarely offered Spacious 2 bedroom brick Bungalow in sought after Vales of Castlemore !!! The Spectacular floor plan featuring a huge open concept Great room and Living room combination with 9 foot ceilings throughout, perfect for large Family get togethers or Entertaining. The large kitchen and breakfast area boasts ample cabinetry and storage, plenty of counter area and a walkout to the private fully fenced yard. A double door entry leads to a huge primary bedroom boasting corner gas fireplace and a private 5 piece ensuite bath along with a large walk in closet. The 2nd bedroom is equally spacious and bright and also features a large closet. The massive unspoiled basement with high ceilings and large above ground windows offers an opportunity for many future uses including additional bedrooms, a recreation area, workshop or crafts room or even the potential for a self contained suite or apartment with separate entry with minimal reworking of the front entrance. This lovely home is surrounded by Luxury detached multi million dollar properties making it a tremendous value!!! Easy access to shopping, transit, highways and so much more!!!
Building information
Type
*****
Age
*****
Amenities
*****
Appliances
*****
Architectural Style
*****
Basement Features
*****
Basement Type
*****
Construction Style Attachment
*****
Cooling Type
*****
Exterior Finish
*****
Fireplace Present
*****
FireplaceTotal
*****
Foundation Type
*****
Heating Fuel
*****
Heating Type
*****
Size Interior
*****
Stories Total
*****
Utility Water
*****
Land information
Amenities
*****
Fence Type
*****
Landscape Features
*****
Sewer
*****
Size Depth
*****
Size Frontage
*****
Size Irregular
*****
Size Total
*****
Rooms
Main level
Laundry room
*****
Bedroom 2
*****
Primary Bedroom
*****
Eating area
*****
Kitchen
*****
Dining room
*****
Family room
*****
Courtesy of ROYAL LEPAGE SIGNATURE REALTY
Book a Showing for this property
Please note that filling out this form you'll be registered and your phone number without the +1 part will be used as a password.
