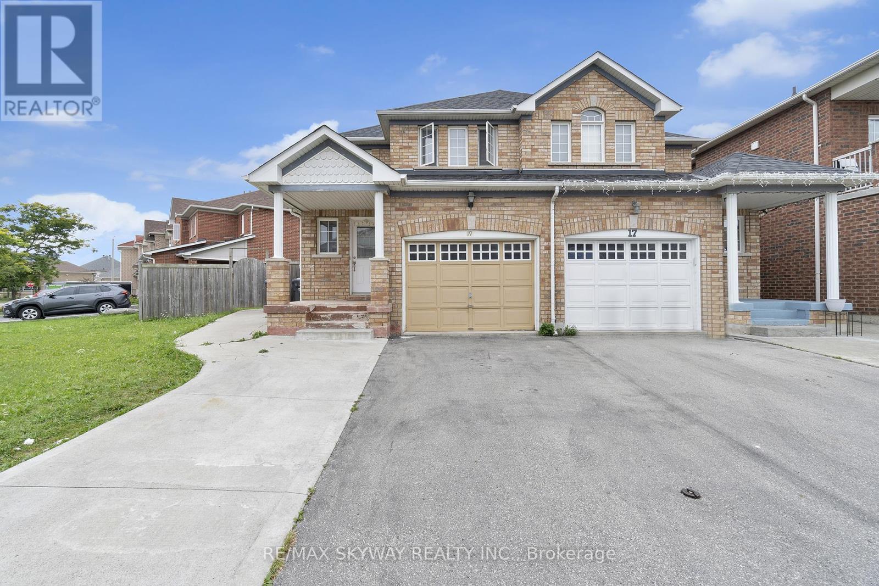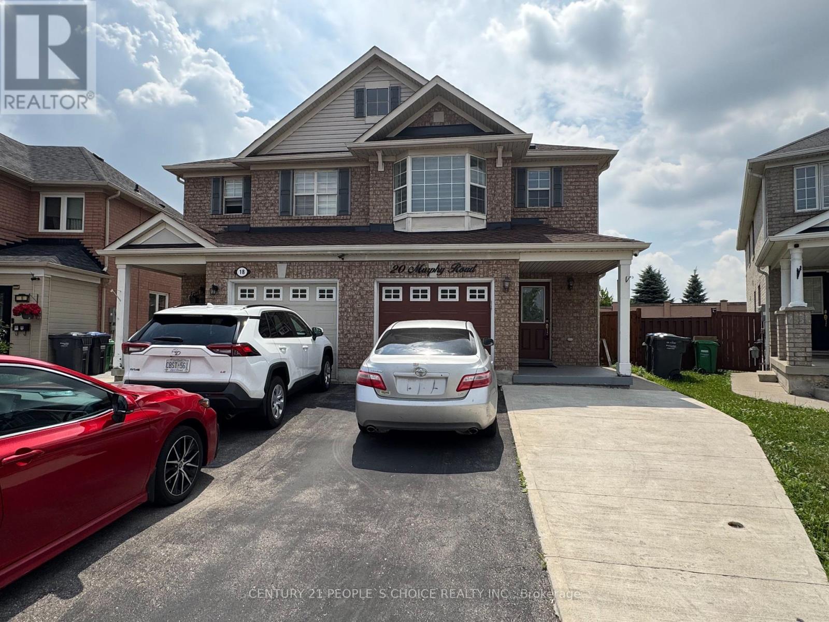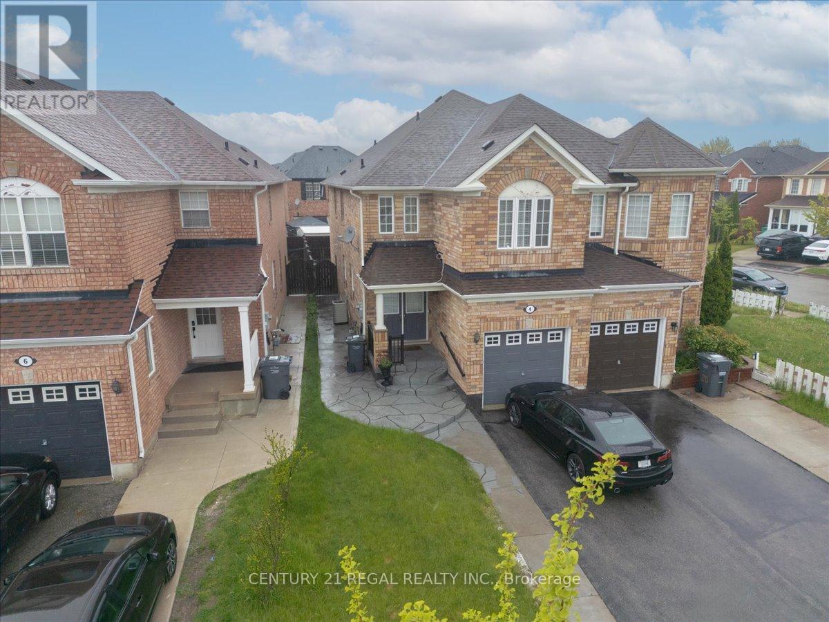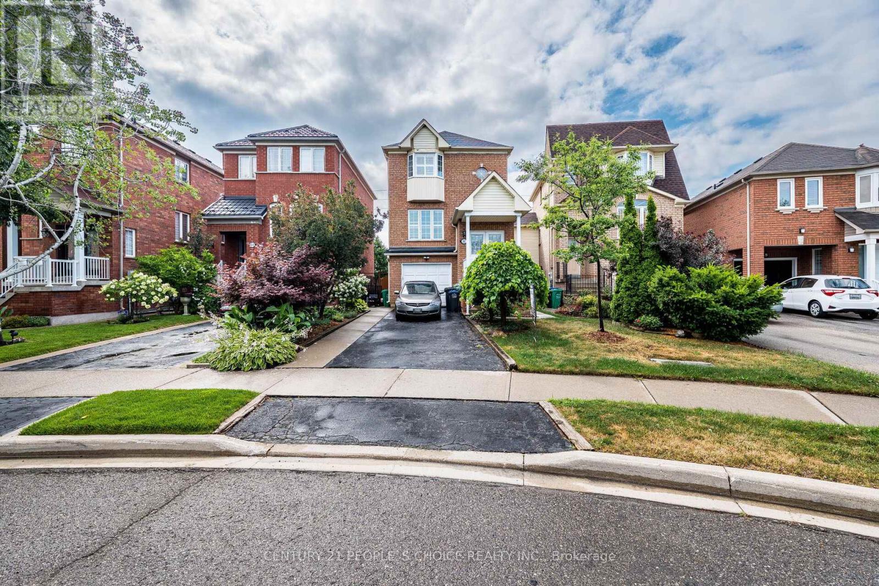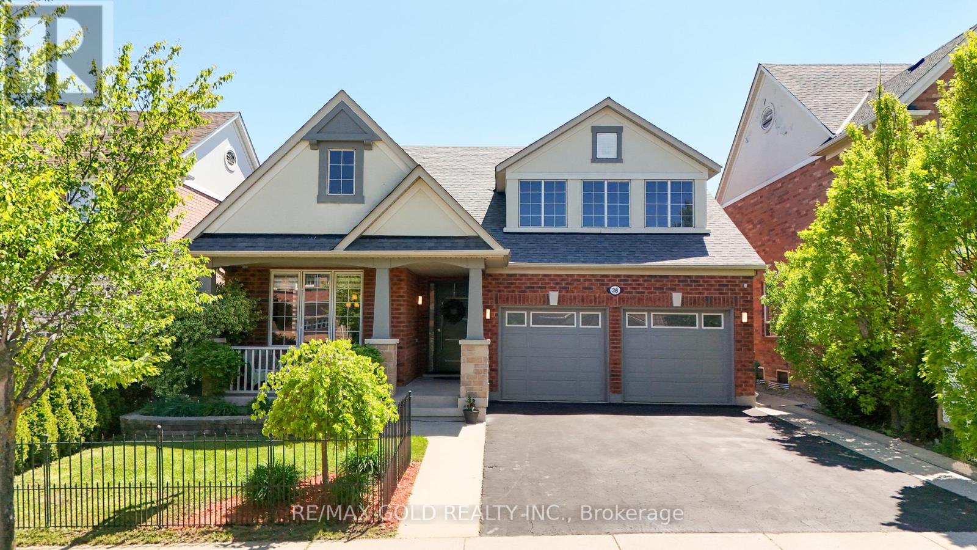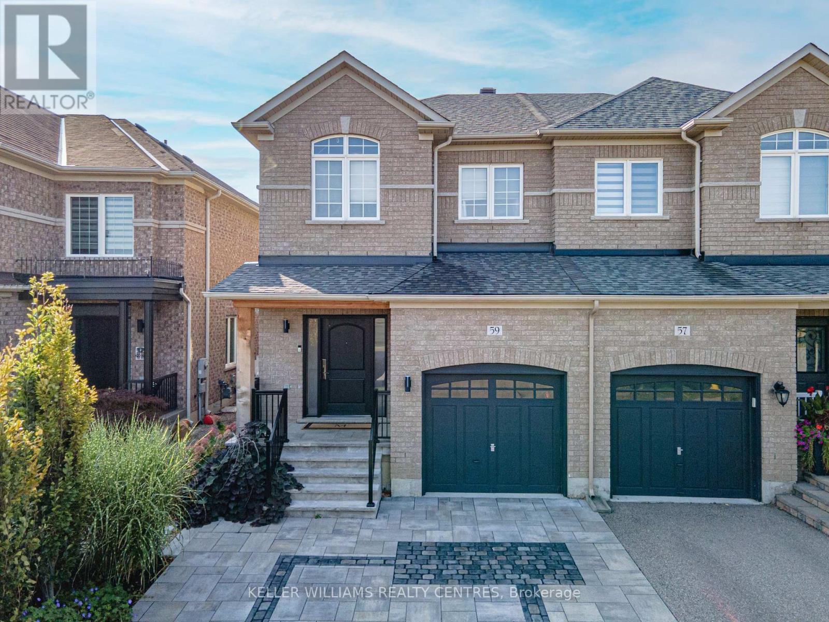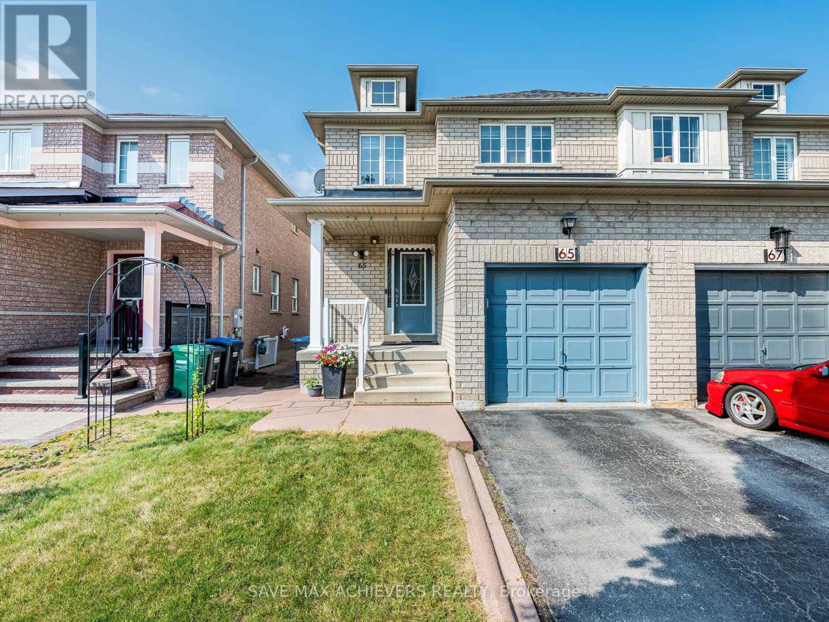Free account required
Unlock the full potential of your property search with a free account! Here's what you'll gain immediate access to:
- Exclusive Access to Every Listing
- Personalized Search Experience
- Favorite Properties at Your Fingertips
- Stay Ahead with Email Alerts
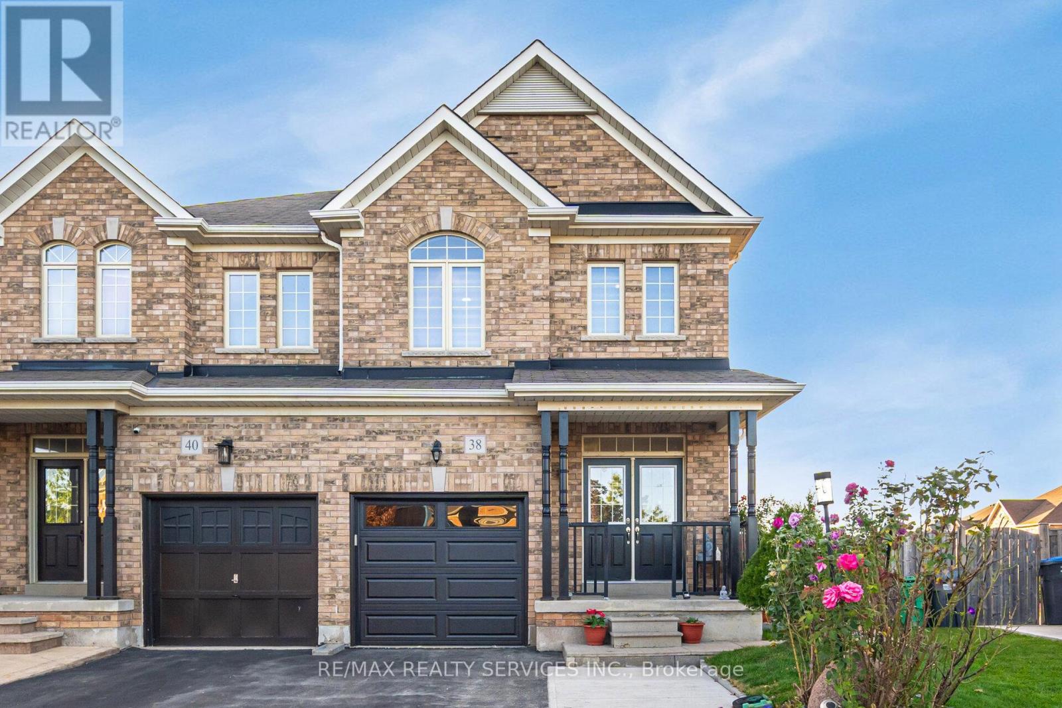
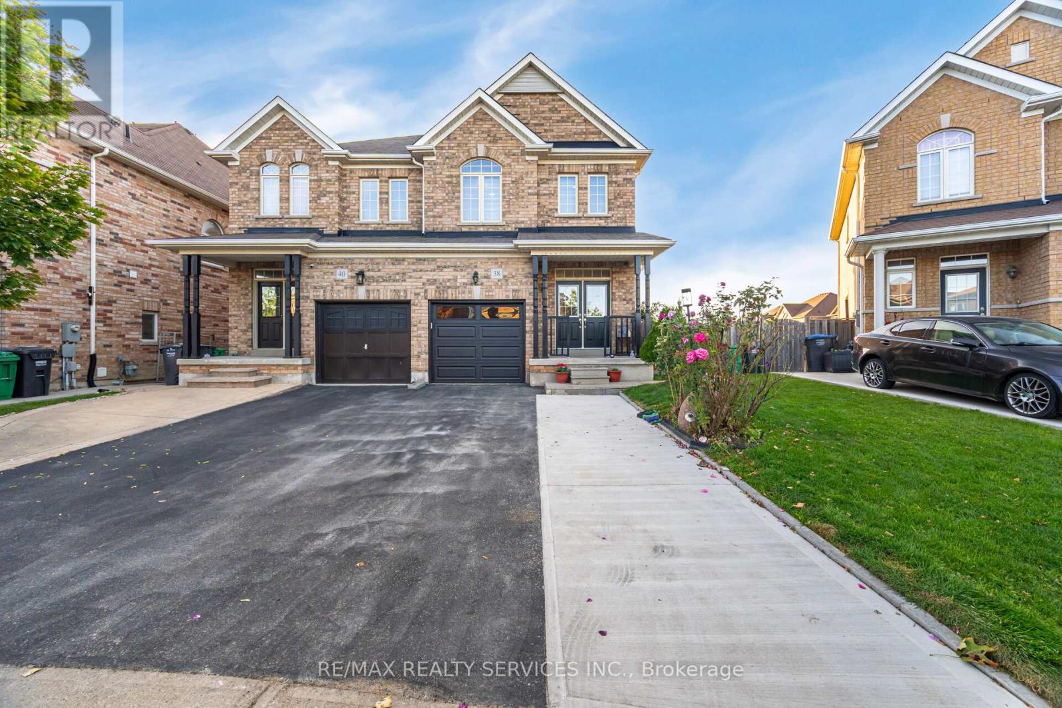
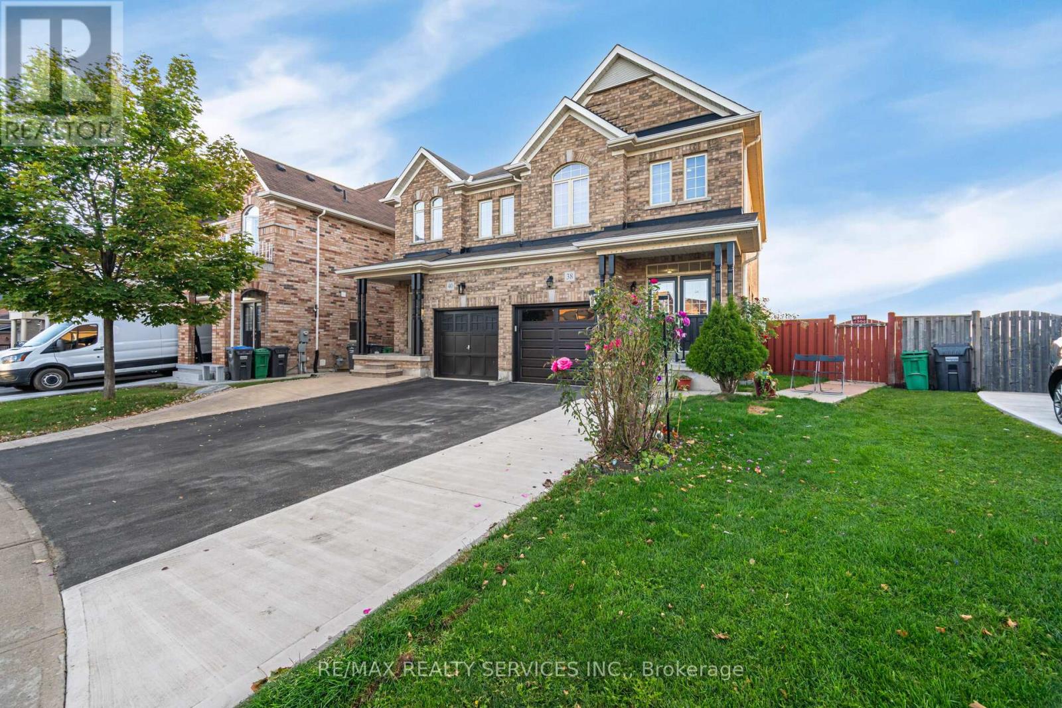
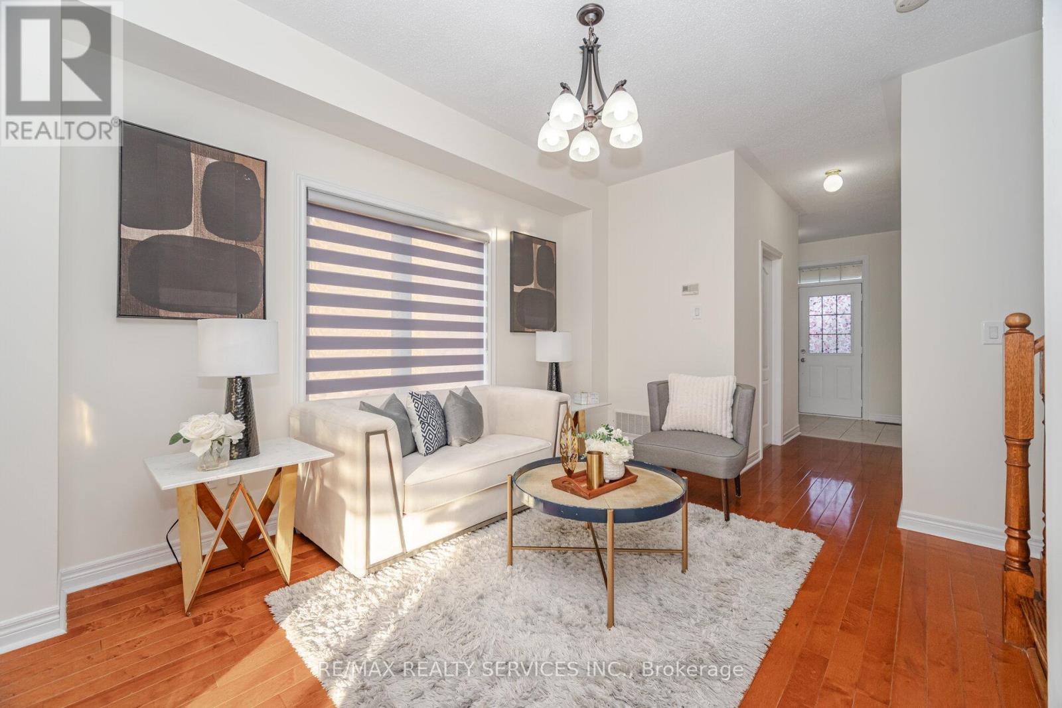
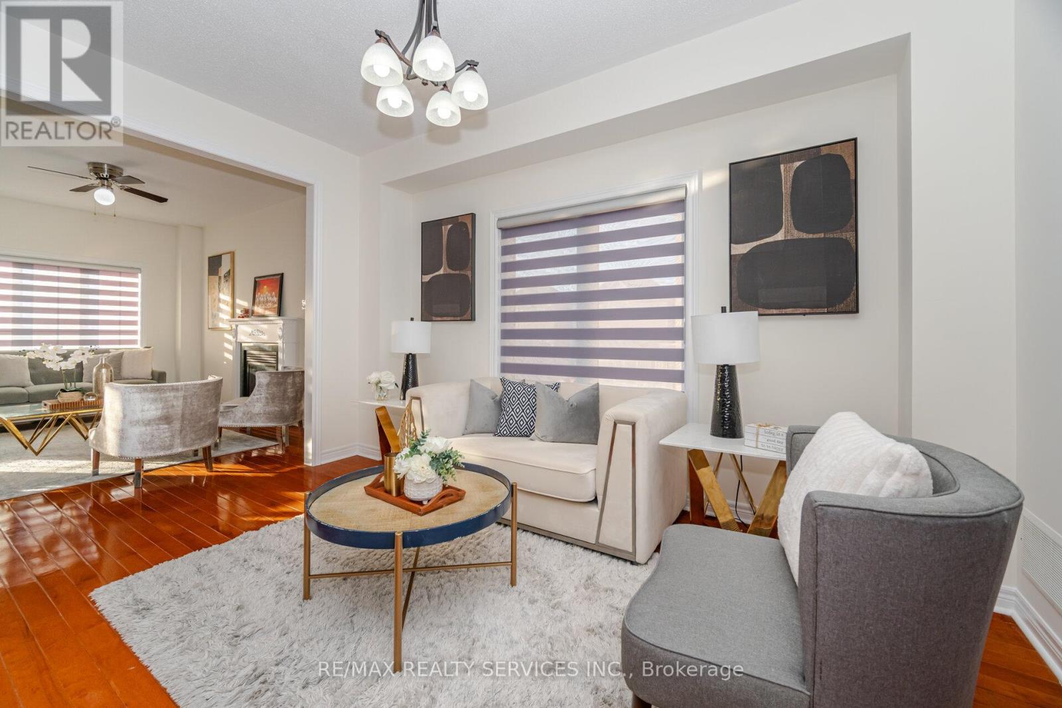
$999,900
38 DELPORT CLOSE
Brampton, Ontario, Ontario, L6P3T3
MLS® Number: W12439550
Property description
Welcome to 38 Delport Close A Beautiful Semi-Detached Gem on a Premium Pie-Shaped Lot! This stunning semi-detached home is nestled on a quiet, family-friendly street and features a rare pie-shaped lot with a walkout finished basement, offering exceptional living space and income potential. 9 ceilings on the main floor with a spacious and functional layout Separate living and family rooms perfect for entertaining or relaxing Upgraded kitchen with quartz countertops, extended cabinetry, and a dedicated dining area Walkout to a large wooden deck ! Extra-wide driveway for additional parking Recently upgraded garage door, landscaping, pot lights, and countertops Upstairs Large primary bedroom with a clear walk-in closet and luxurious 5-piece ensuiteTwo additional generously sized bedrooms with plenty of natural light Convenient second-floor laundry room Fully finished walkout basement ideal for a home gym, in-law suite, or potential rental income to help with your mortgage Premium pie-shaped lot with no rear neighbours, offering a large backyard perfect for entertaining or relaxing Beautiful ravine setting adds privacy and a nature-inspired feel Prime Location:Close to schools, plazas, highways, Costco, library, and more A vibrant and convenient neighbourhood for families or professionals
Building information
Type
*****
Age
*****
Amenities
*****
Appliances
*****
Basement Development
*****
Basement Features
*****
Basement Type
*****
Construction Style Attachment
*****
Cooling Type
*****
Exterior Finish
*****
Fireplace Present
*****
FireplaceTotal
*****
Flooring Type
*****
Foundation Type
*****
Heating Fuel
*****
Heating Type
*****
Size Interior
*****
Stories Total
*****
Utility Water
*****
Land information
Amenities
*****
Sewer
*****
Size Depth
*****
Size Frontage
*****
Size Irregular
*****
Size Total
*****
Rooms
Main level
Eating area
*****
Kitchen
*****
Dining room
*****
Family room
*****
Second level
Bedroom 3
*****
Bedroom 2
*****
Primary Bedroom
*****
Courtesy of RE/MAX REALTY SERVICES INC.
Book a Showing for this property
Please note that filling out this form you'll be registered and your phone number without the +1 part will be used as a password.
