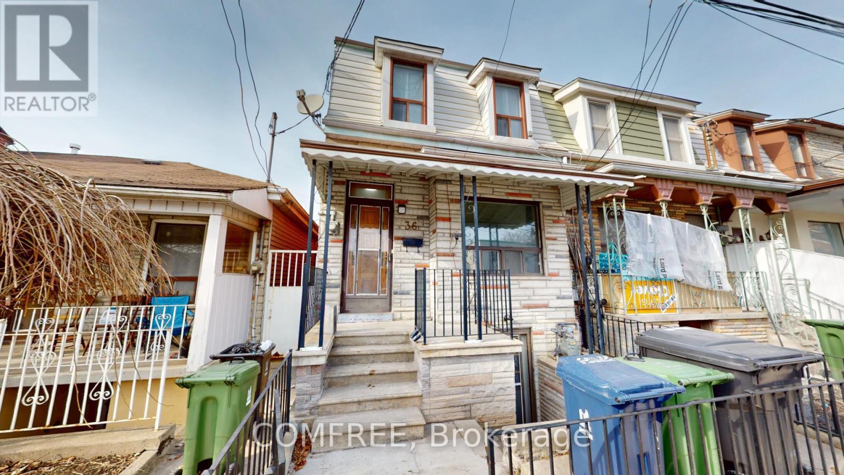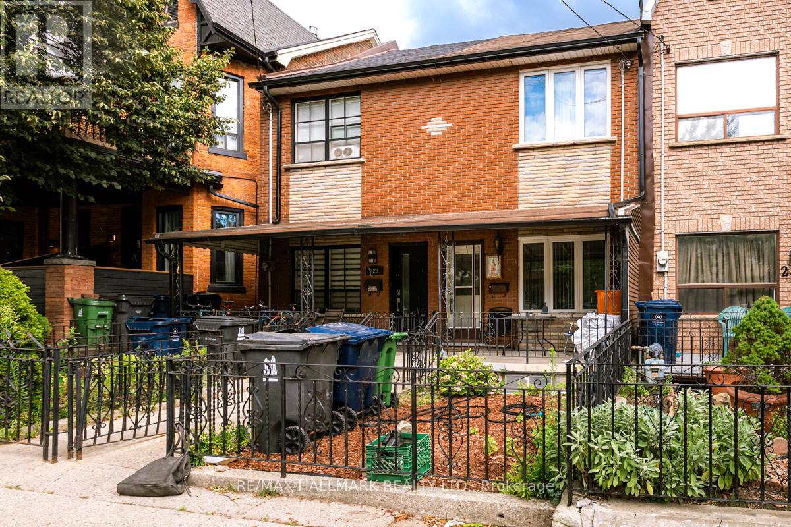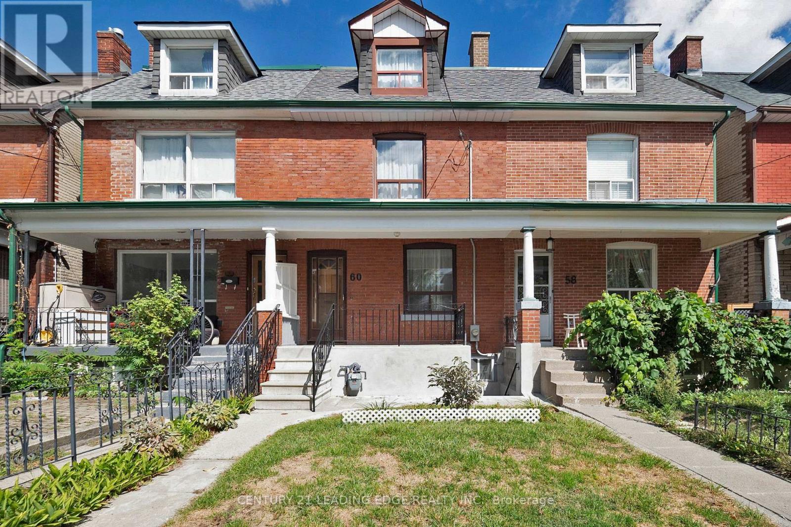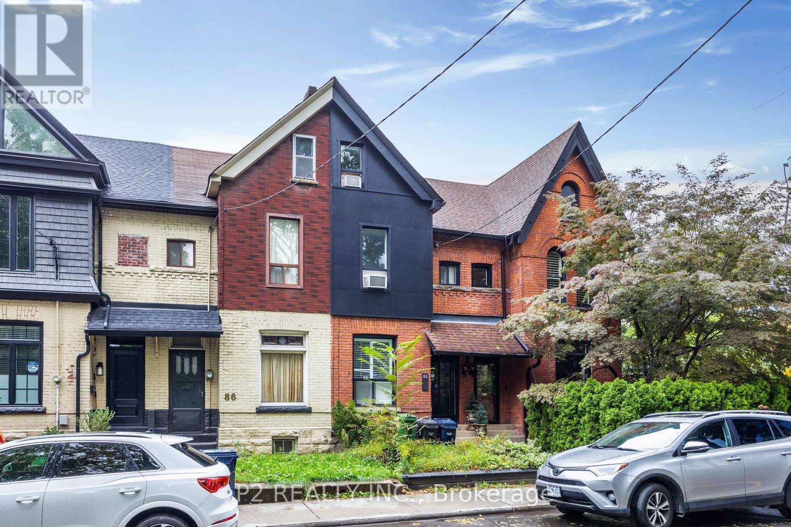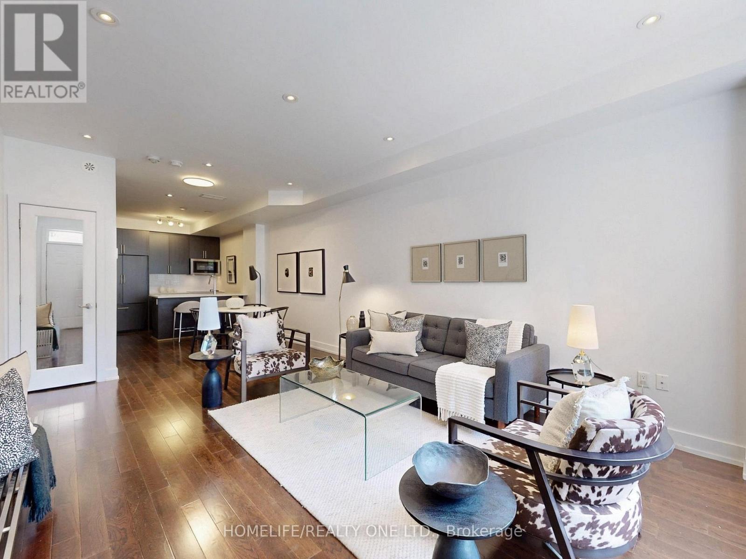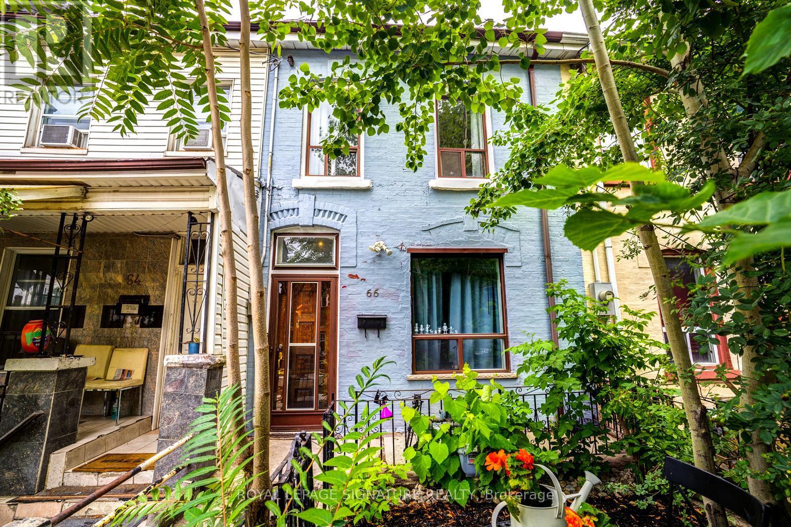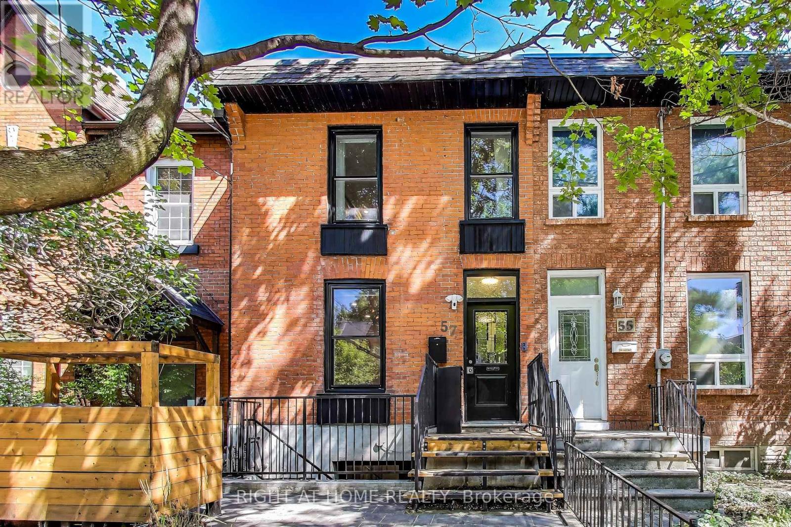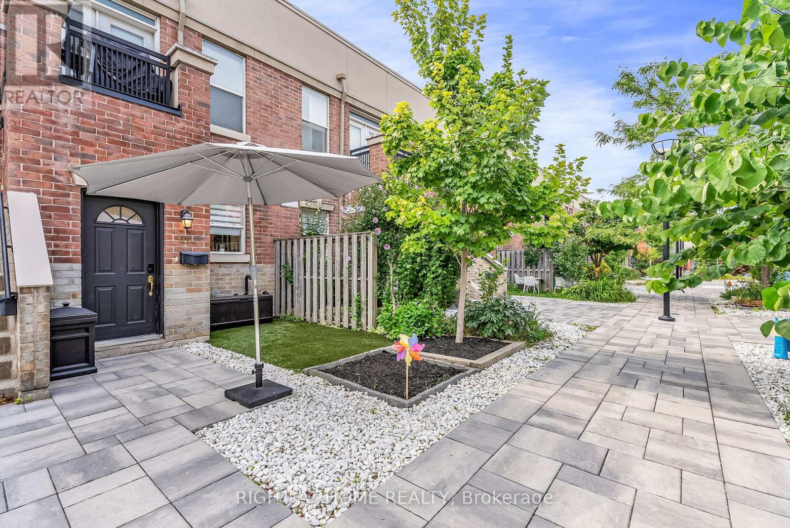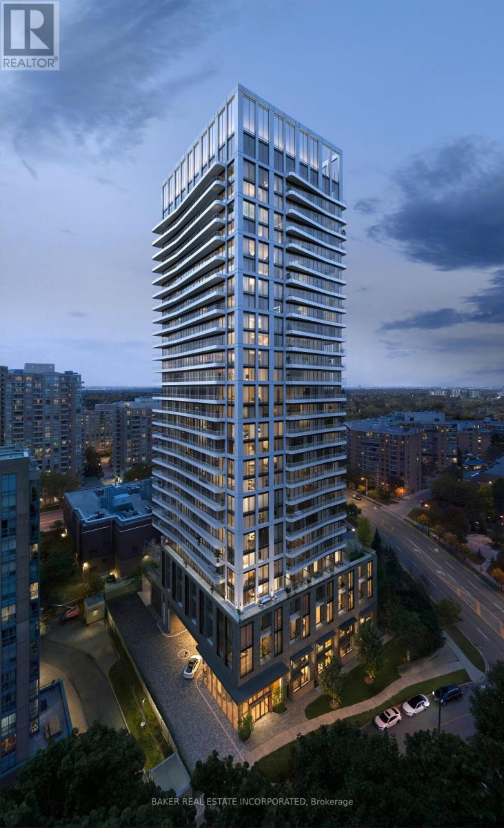Free account required
Unlock the full potential of your property search with a free account! Here's what you'll gain immediate access to:
- Exclusive Access to Every Listing
- Personalized Search Experience
- Favorite Properties at Your Fingertips
- Stay Ahead with Email Alerts
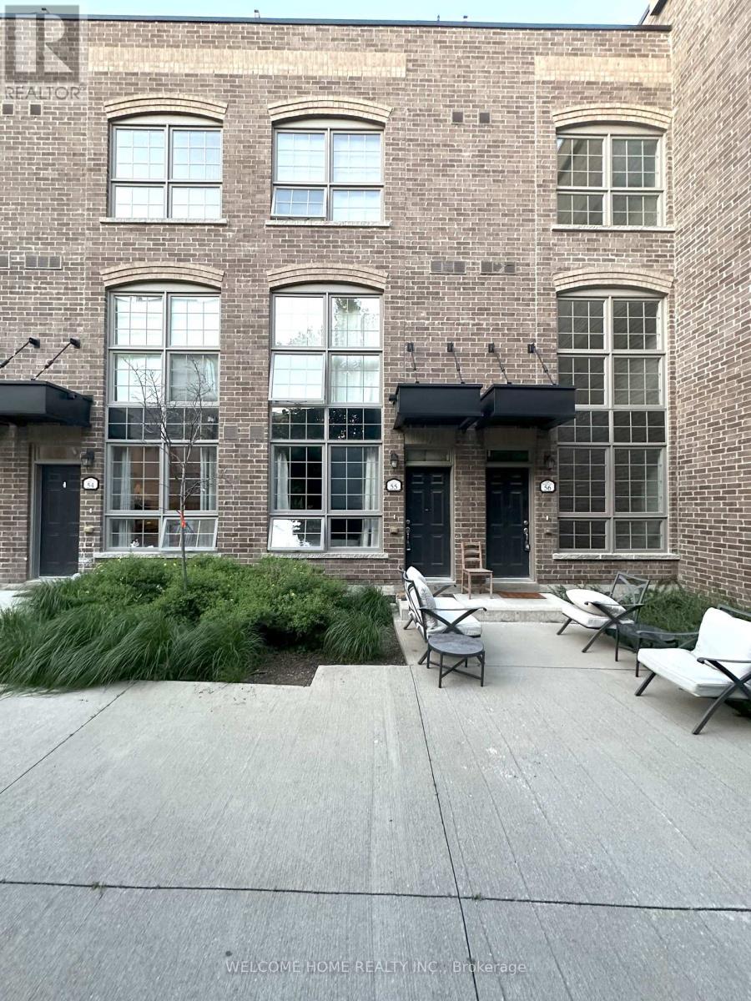
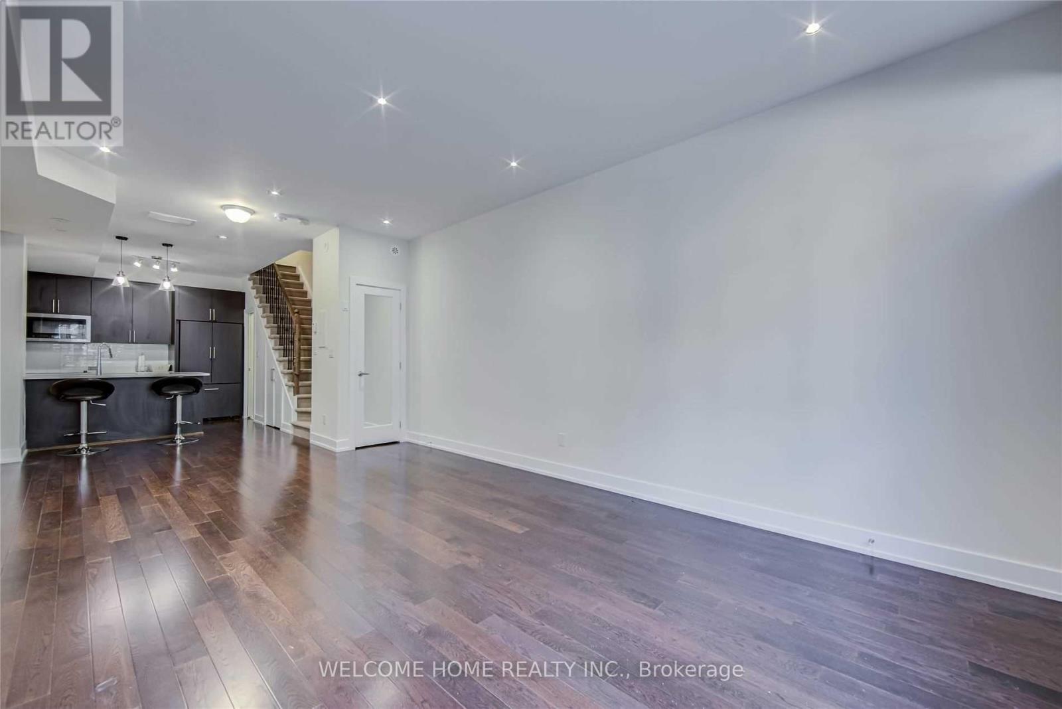
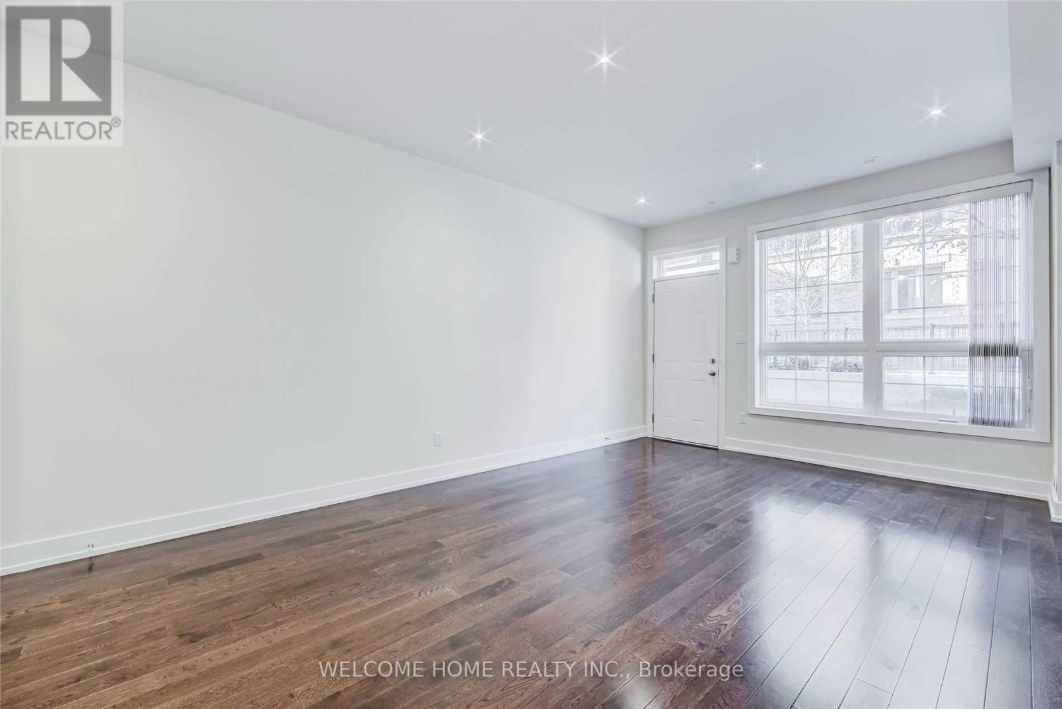
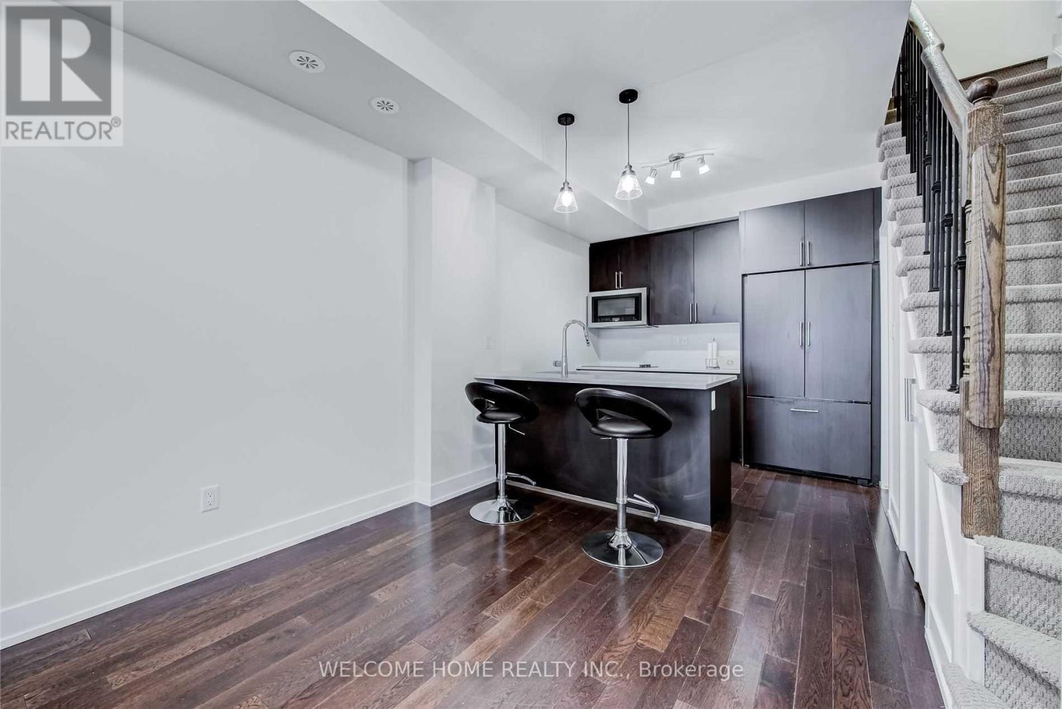
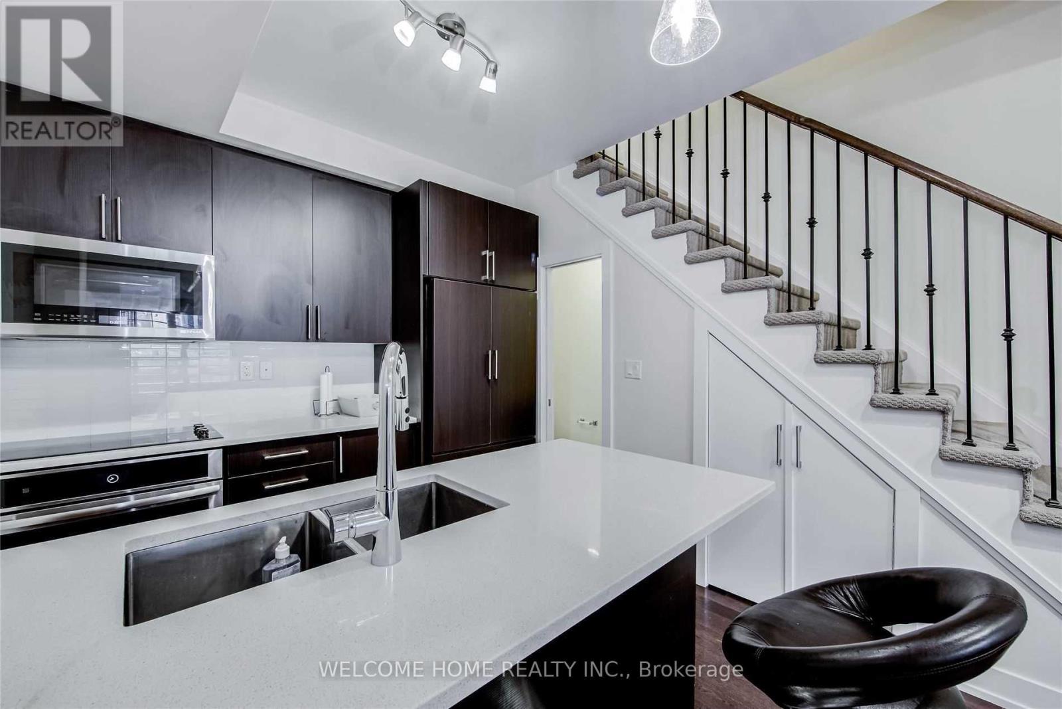
$1,190,000
55 - 220 BRANDON AVENUE
Toronto, Ontario, Ontario, M6H0C5
MLS® Number: W12435847
Property description
Motivated Seller! Almost 2000 Total Square Feet Luxury Freehold Townhome In the Heart of the Junction. 3 Bedroom PLUS DEN, with Washroom on Each Floor! Open Concept Main Floor with Pot Lights, hardwood flooring and Modern Kitchen with Jennair Appliances, and Sleek fridge with Cabinet Matching Door! Large Kitchen Island with Double Undermount Sink, bar stool seating, and Quartz Counter top. Second floor has Large Primary Bedroom with His/Hers closets, and 5 piece Ensuite with His/hers Sinks, Standing Shower, and Separate Tub. Third floor has Spacious Second Bedroom, with large window & Closet and Third Bedroom with Skylight! Den is on Top Floor Can be used as 4th bedroom, office or Gym. Opens up to a large Roof top Patio perfect for Entertaining guest, and Enjoying Quality Time with a West facing View and GAS Line. Come with 1 Underground Parking and Locker. High Ceilings, and Large Windows Fill the Entire Home with Sunlight. Steps From Balzac's Coffee Shop To The North, Davenport Village Park To The West, And A Short Walk To Shopper's Drug mart. Super Convenient Location Close To Grocery Stores
Building information
Type
*****
Appliances
*****
Construction Style Attachment
*****
Cooling Type
*****
Exterior Finish
*****
Fireplace Present
*****
Flooring Type
*****
Foundation Type
*****
Half Bath Total
*****
Heating Fuel
*****
Heating Type
*****
Size Interior
*****
Stories Total
*****
Utility Water
*****
Land information
Sewer
*****
Size Depth
*****
Size Frontage
*****
Size Irregular
*****
Size Total
*****
Rooms
Upper Level
Den
*****
Main level
Kitchen
*****
Dining room
*****
Living room
*****
Third level
Bathroom
*****
Bedroom 3
*****
Bedroom 2
*****
Second level
Laundry room
*****
Primary Bedroom
*****
Courtesy of WELCOME HOME REALTY INC.
Book a Showing for this property
Please note that filling out this form you'll be registered and your phone number without the +1 part will be used as a password.
