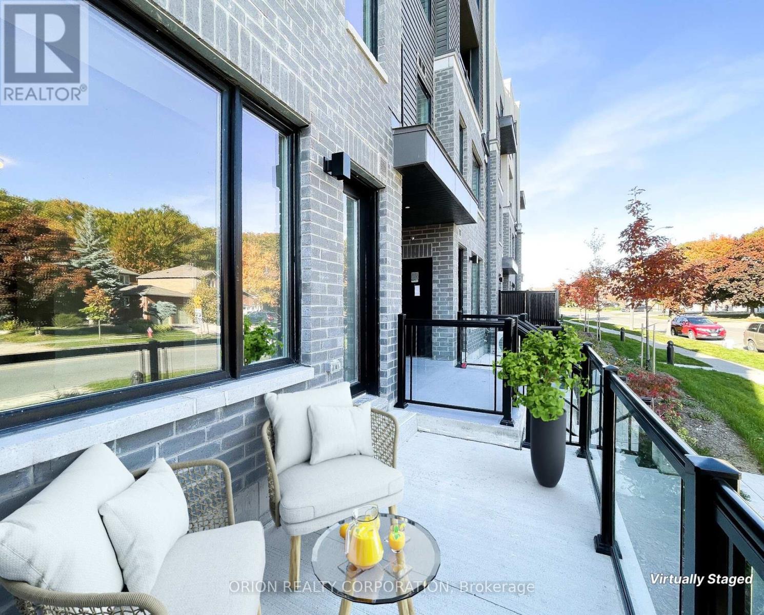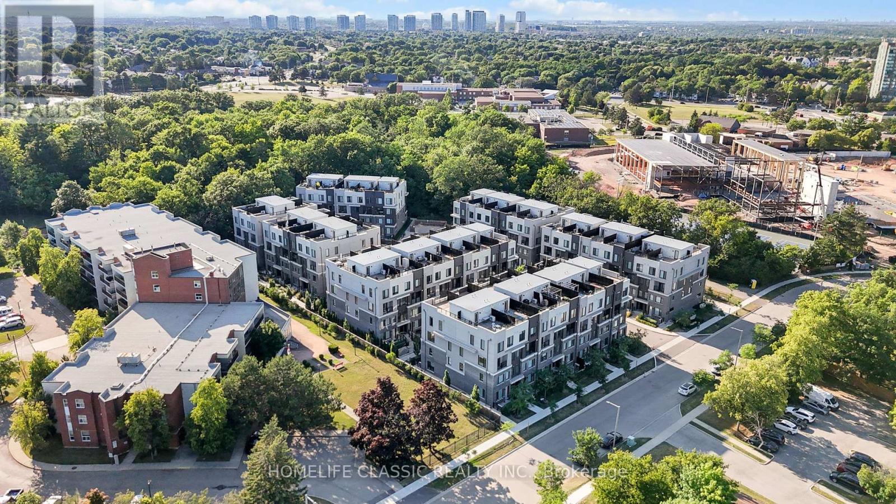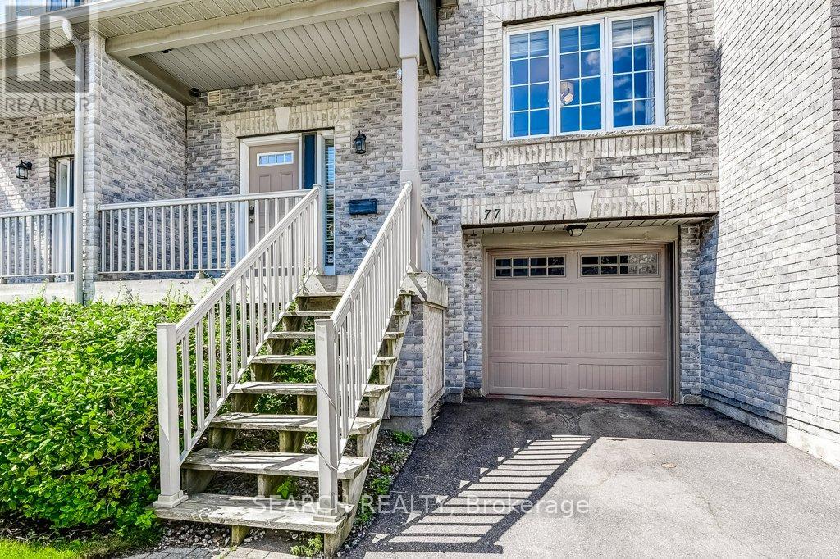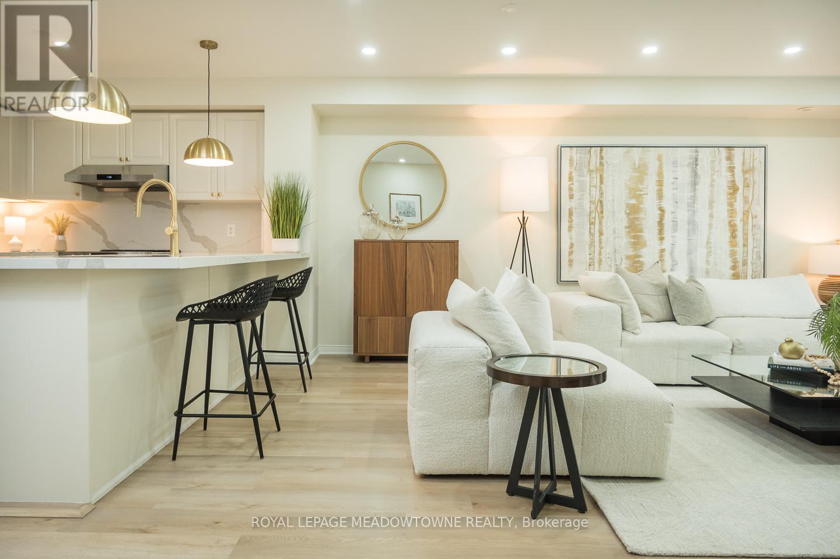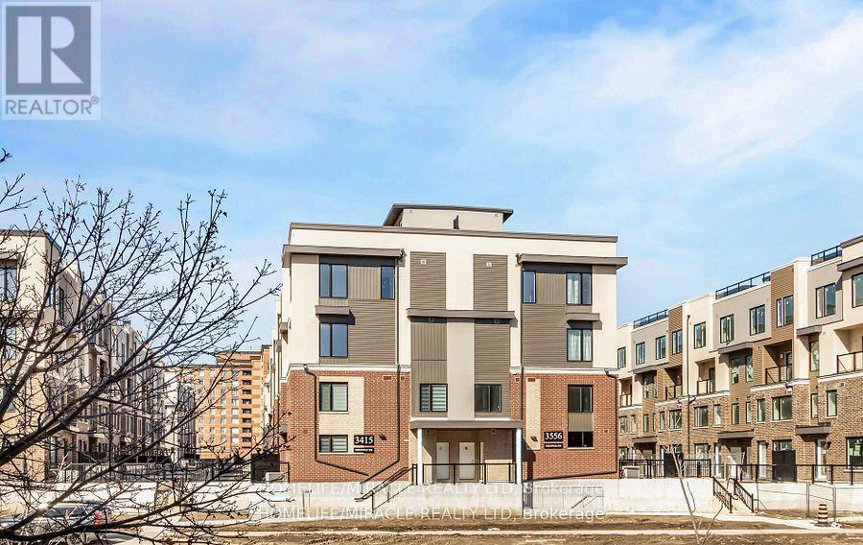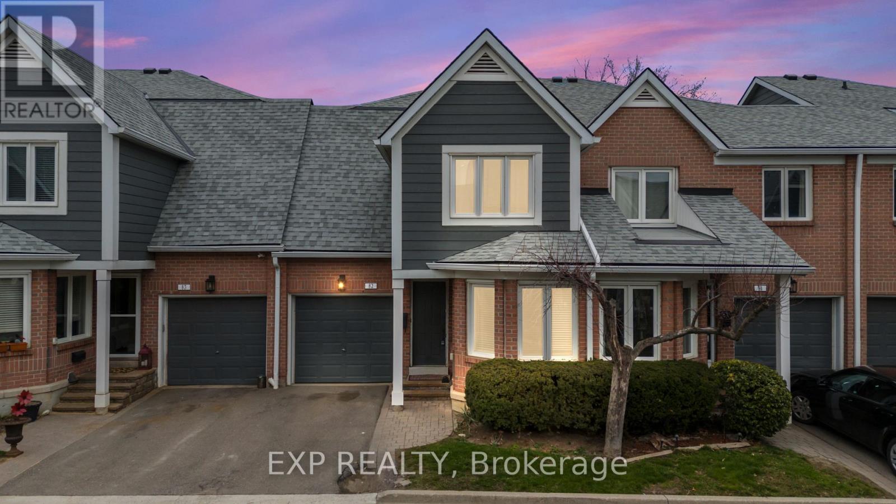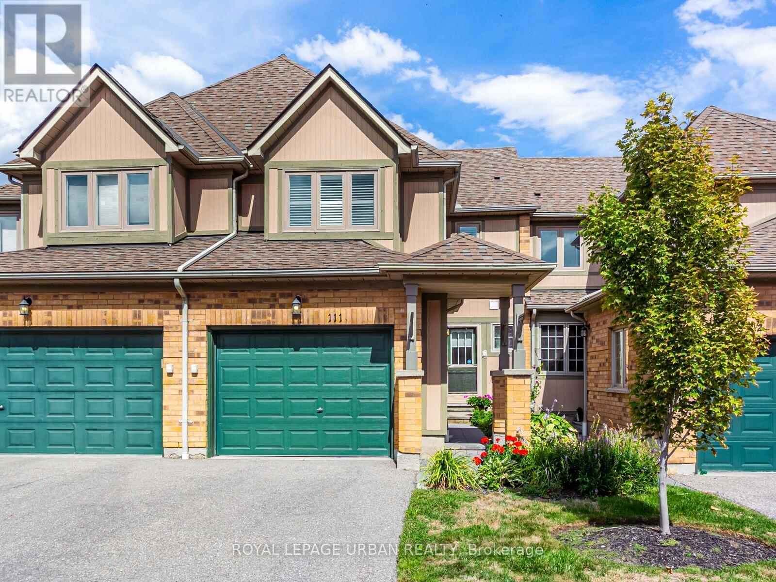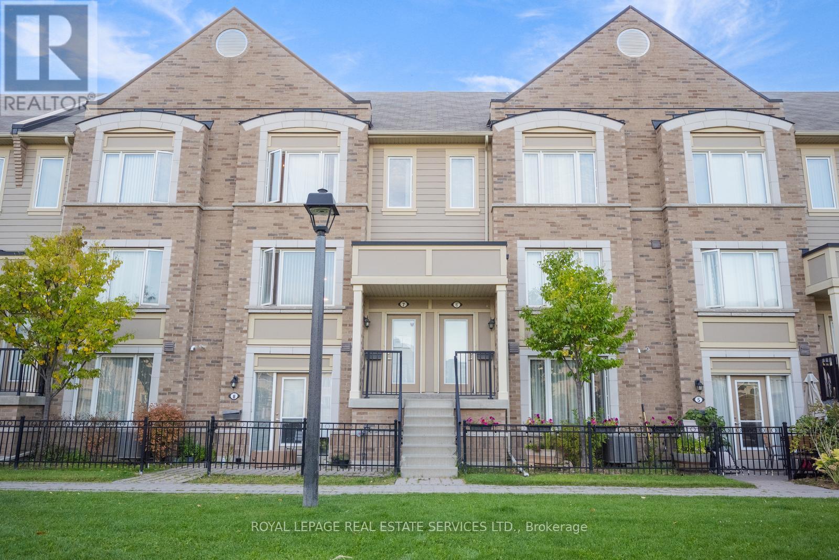Free account required
Unlock the full potential of your property search with a free account! Here's what you'll gain immediate access to:
- Exclusive Access to Every Listing
- Personalized Search Experience
- Favorite Properties at Your Fingertips
- Stay Ahead with Email Alerts
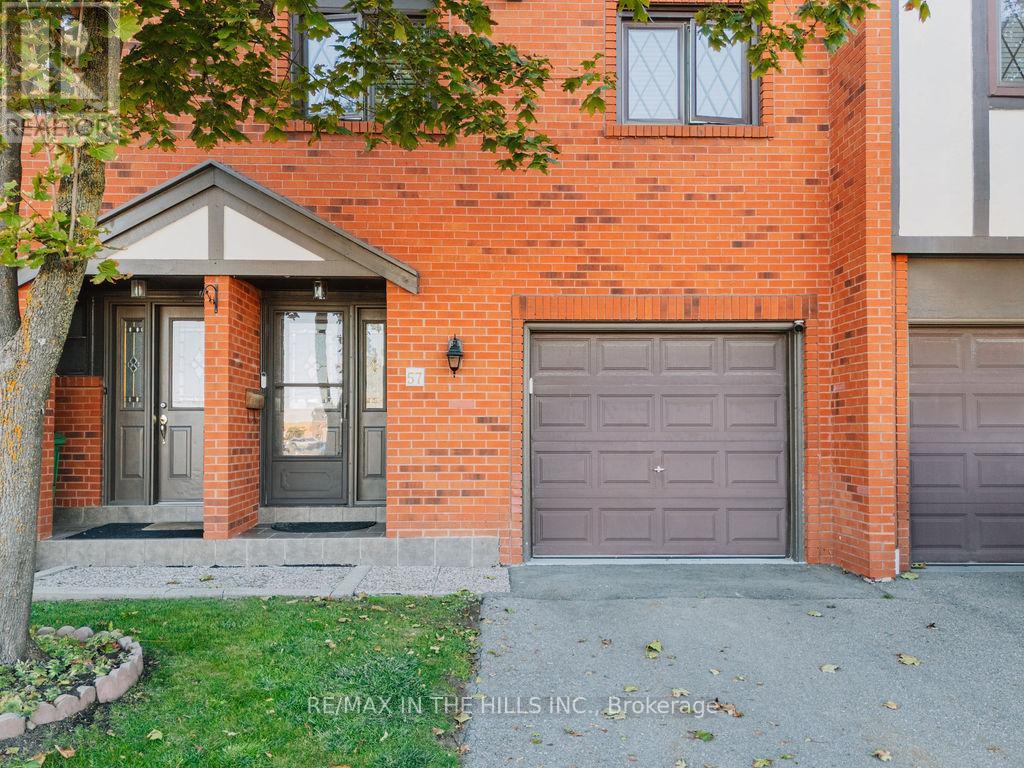
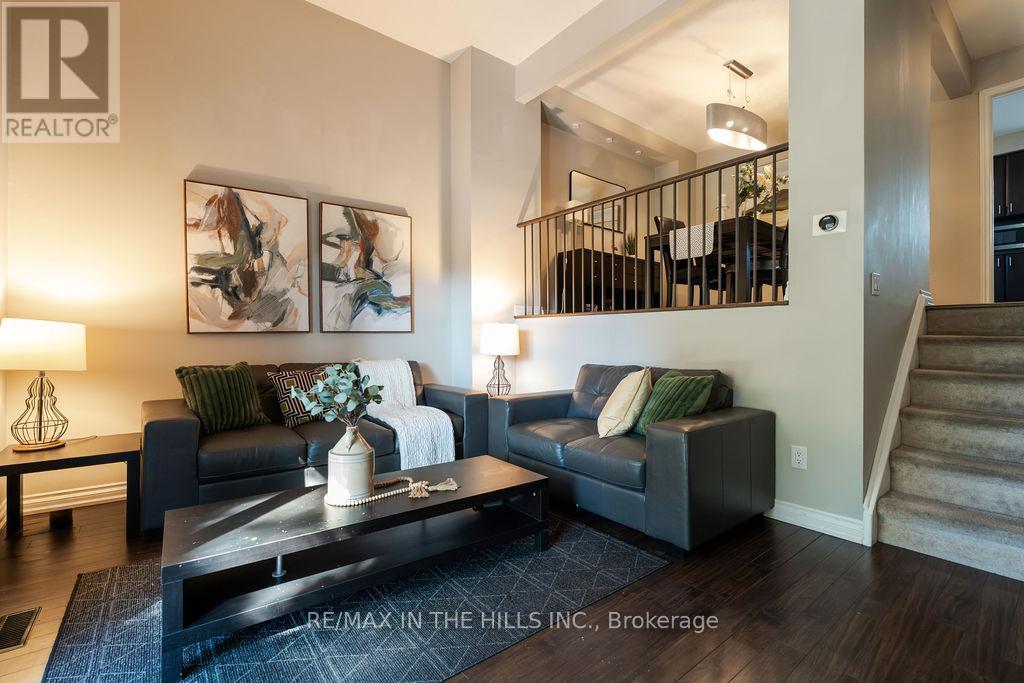
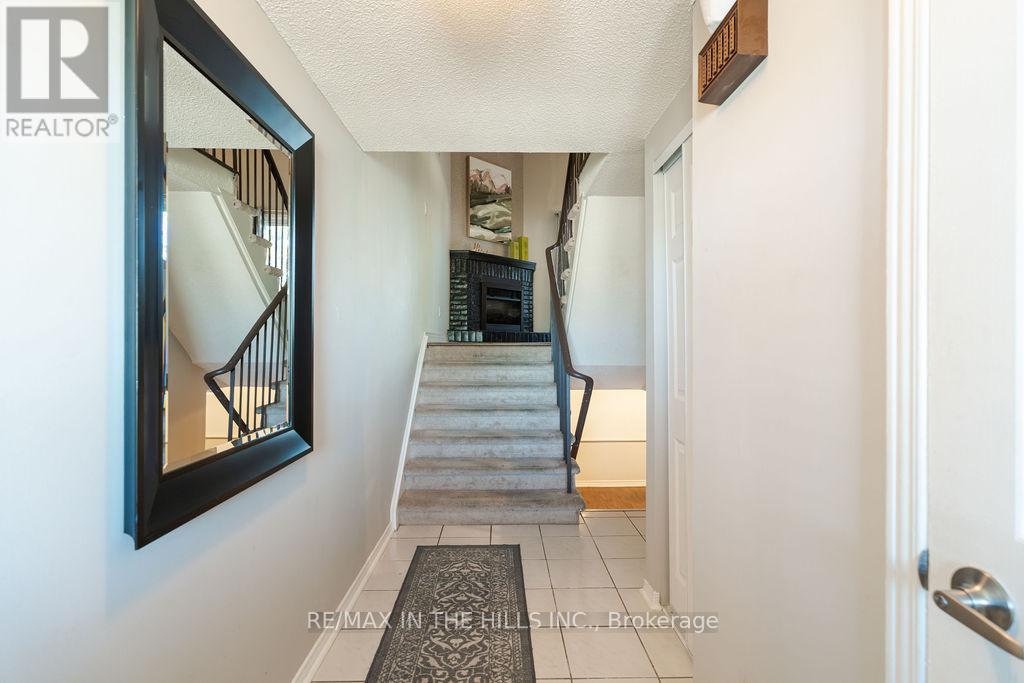
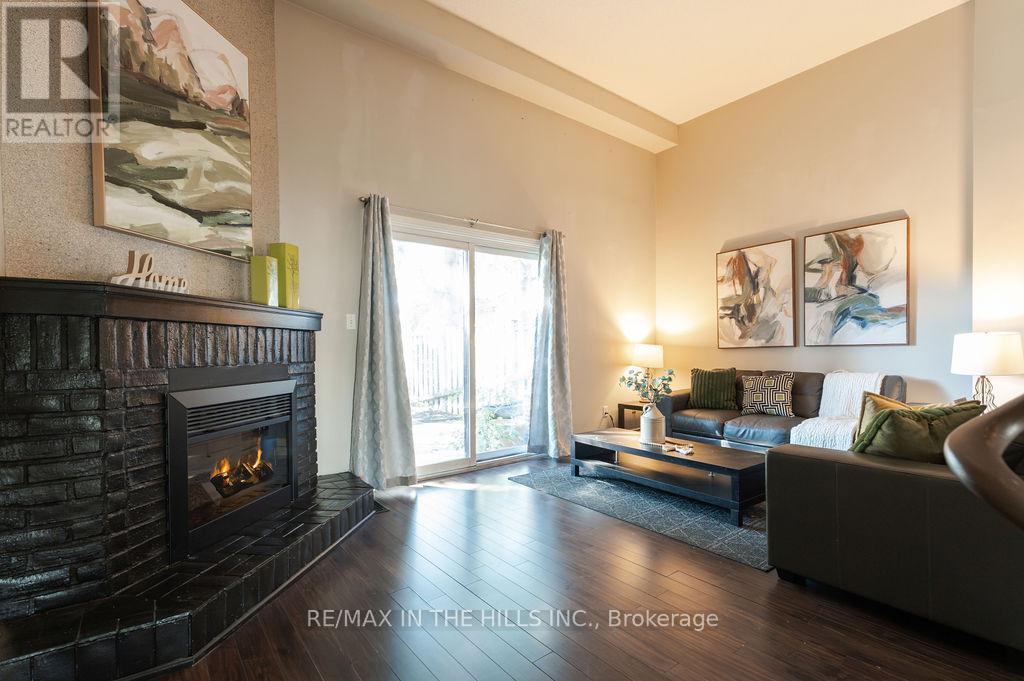
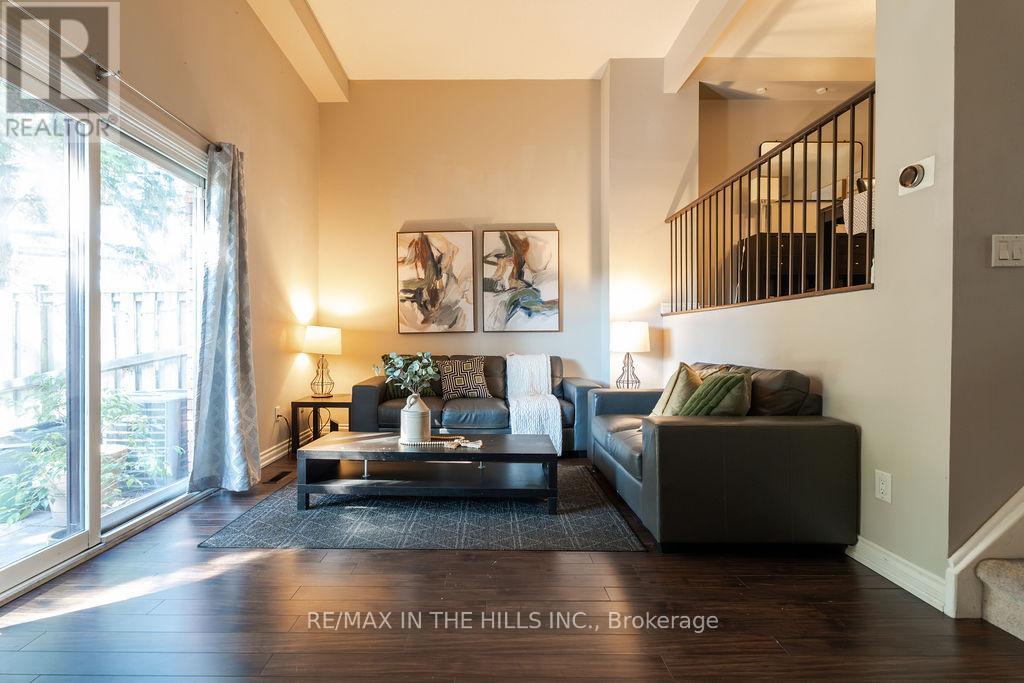
$719,900
57 - 3360 COUNCIL RING ROAD
Mississauga, Ontario, Ontario, L5L2E4
MLS® Number: W12435169
Property description
Nestled in a mature, family-oriented neighbourhood, this spacious backsplit townhome blends comfort, character, and convenience. The thoughtfully designed layout boasts three generous bedrooms and two well-appointed bathrooms, creating a functional and inviting space for both daily living and entertaining. Warm dark wood-floors and towering ceilings infuse the home with warmth and natural light, while the separate living and dining areas offer a sense of distinction and flow. The expansive recreation room provides endless versatility whether envisioned as a media haven, home office, or playroom. From the main living area, walk out to a private patio that extends your living space outdoors, ideal for gatherings or quiet retreat. Fresh, timeless, and filled with charm, this residence is perfectly positioned just steps from parks, scenic trails, schools, transit, and every urban convenience. A wonderful opportunity in one of Mississaugas most established communities this home is truly a must-see.
Building information
Type
*****
Age
*****
Amenities
*****
Appliances
*****
Basement Development
*****
Basement Type
*****
Cooling Type
*****
Exterior Finish
*****
Fireplace Present
*****
FireplaceTotal
*****
Flooring Type
*****
Foundation Type
*****
Half Bath Total
*****
Heating Fuel
*****
Heating Type
*****
Size Interior
*****
Land information
Amenities
*****
Fence Type
*****
Rooms
Ground level
Family room
*****
Upper Level
Kitchen
*****
Dining room
*****
Basement
Recreational, Games room
*****
Second level
Bedroom 3
*****
Bedroom 2
*****
Primary Bedroom
*****
Courtesy of RE/MAX IN THE HILLS INC.
Book a Showing for this property
Please note that filling out this form you'll be registered and your phone number without the +1 part will be used as a password.
