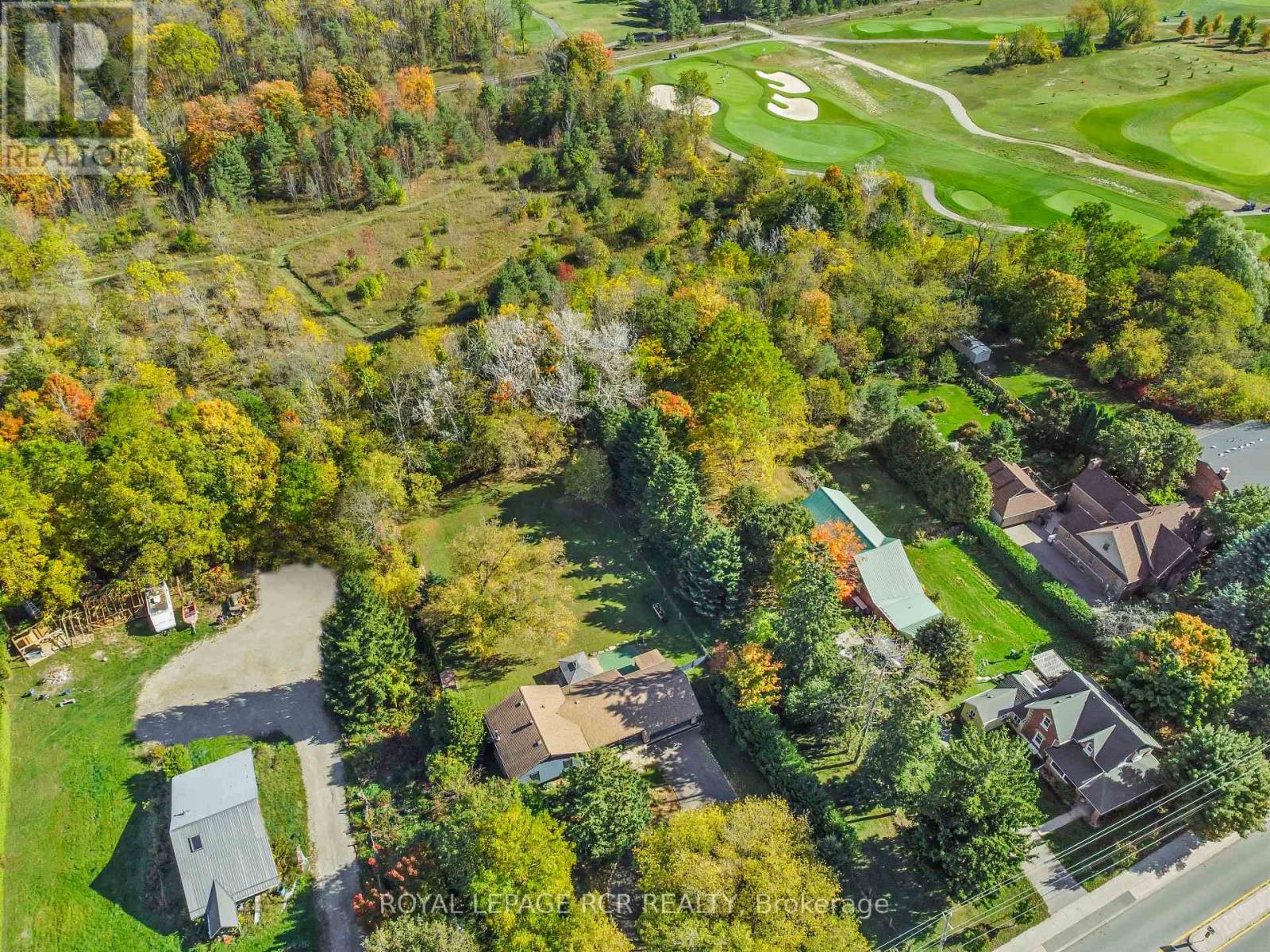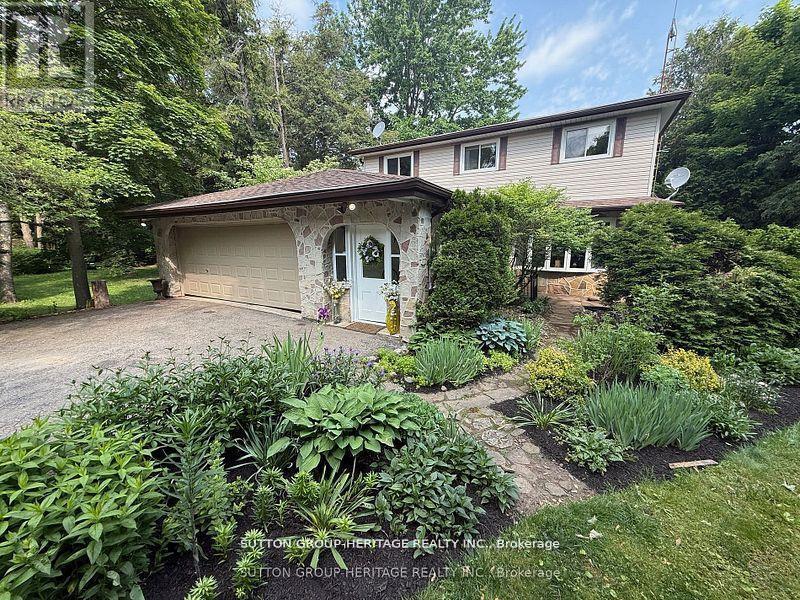Free account required
Unlock the full potential of your property search with a free account! Here's what you'll gain immediate access to:
- Exclusive Access to Every Listing
- Personalized Search Experience
- Favorite Properties at Your Fingertips
- Stay Ahead with Email Alerts
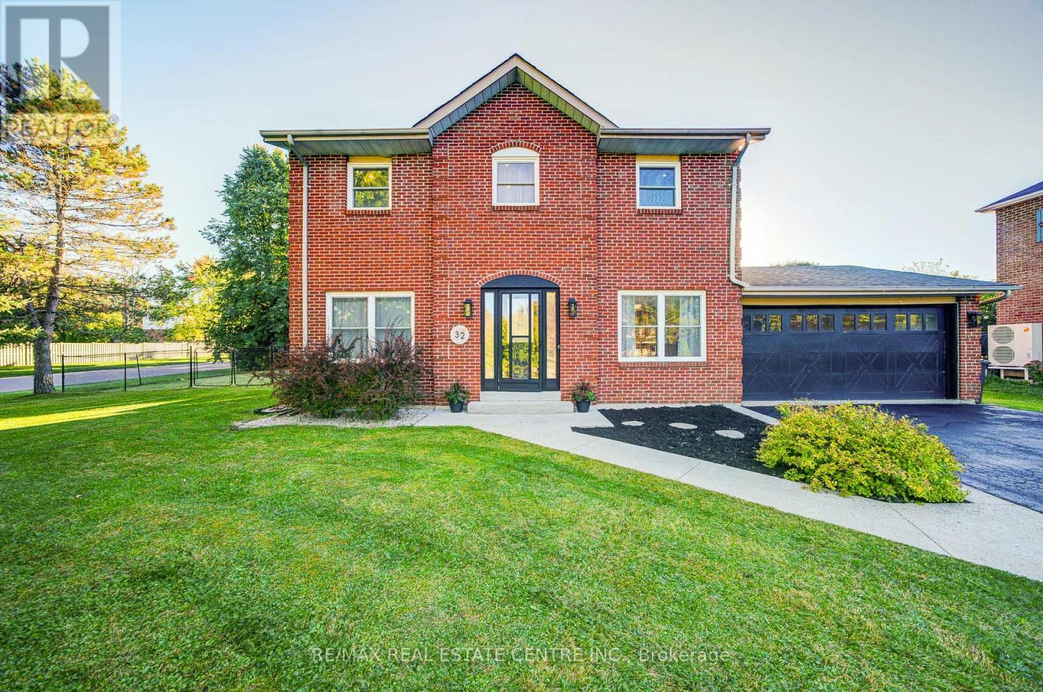
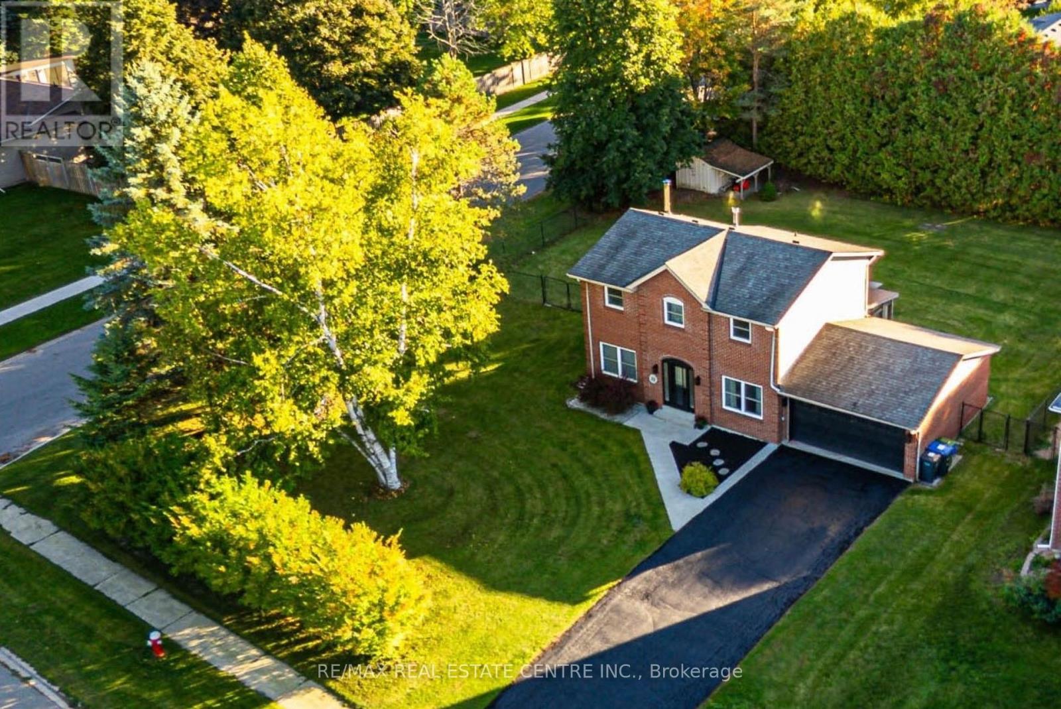
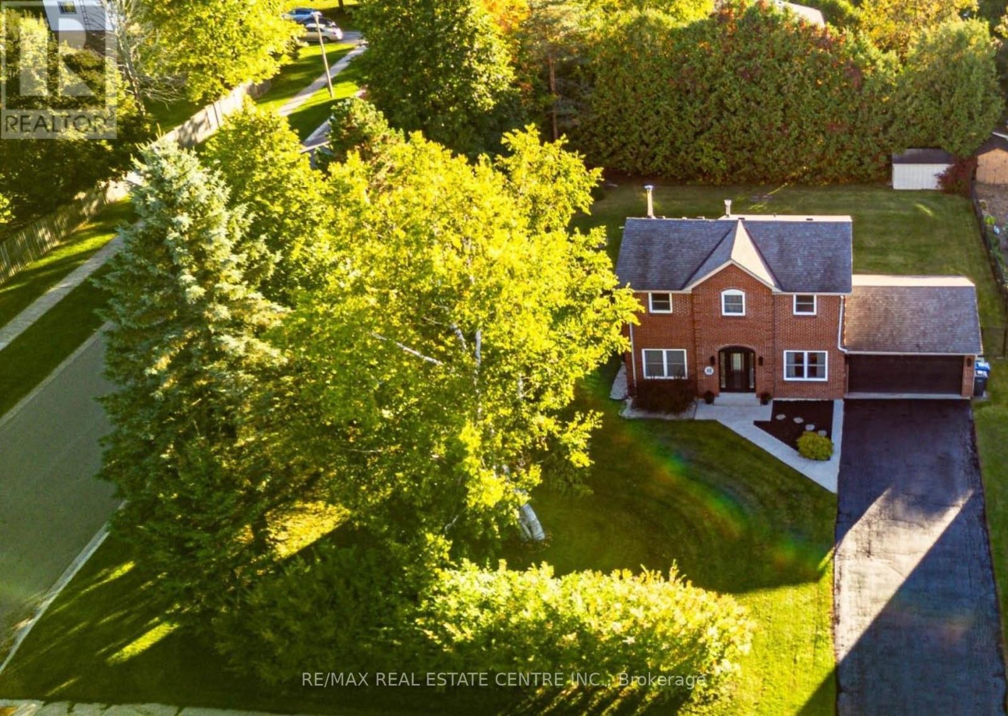
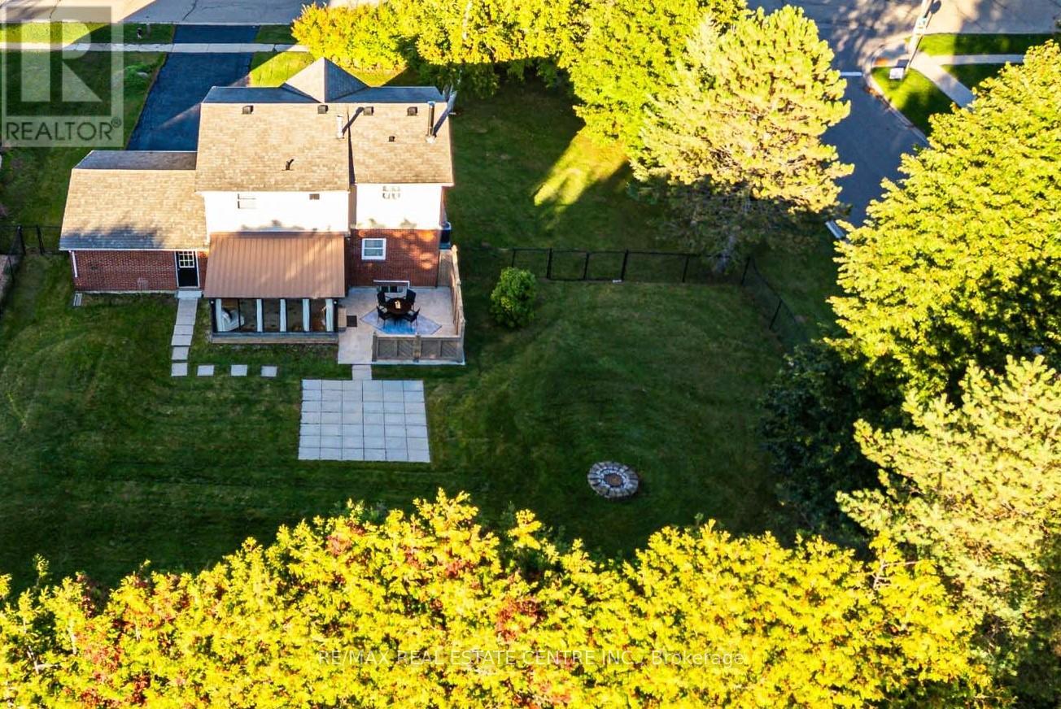
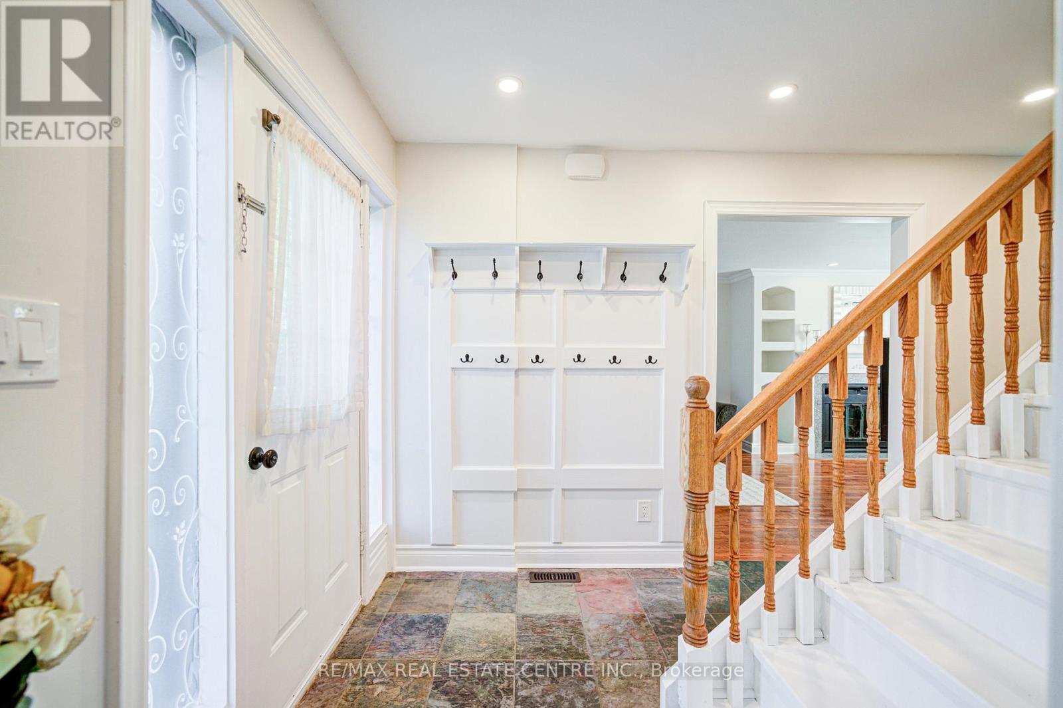
$899,900
32 AGNES STREET
Caledon, Ontario, Ontario, L7K0C6
MLS® Number: W12433422
Property description
Welcome to this charming detached home right in the heart of Caledon in the picturesque village of Alton. Bright and inviting with pot lighting throughout, it features an updated and comfortable living spaces designed for family life. The renovated kitchen offers plenty of counter and cupboard space along with stainless steel appliances, while the bonus sunroom off the kitchen provides the perfect spot to relax or enjoy views of the backyard.The pool-sized lot with a garden shed offers endless outdoor possibilities-whether you dream of a play area, lush gardens, or a future pool retreat. Families will love the convenience of being close to a newer school, plus parks, sports fields, and community amenities all within walking distance. Just a short drive to Orangeville and only 25 minutes from Brampton-provides easy access to all amenities. With numerous updates already complete, this move-in ready home still leaves room to personalize and make it your own. A wonderful opportunity to enjoy small-town charm with modern comfort in a welcoming community.
Building information
Type
*****
Appliances
*****
Basement Type
*****
Construction Style Attachment
*****
Cooling Type
*****
Exterior Finish
*****
Fireplace Present
*****
Flooring Type
*****
Foundation Type
*****
Half Bath Total
*****
Heating Fuel
*****
Heating Type
*****
Size Interior
*****
Stories Total
*****
Utility Water
*****
Land information
Sewer
*****
Size Depth
*****
Size Frontage
*****
Size Irregular
*****
Size Total
*****
Rooms
Main level
Living room
*****
Dining room
*****
Kitchen
*****
Basement
Recreational, Games room
*****
Second level
Bedroom 3
*****
Bedroom 2
*****
Primary Bedroom
*****
Courtesy of RE/MAX REAL ESTATE CENTRE INC.
Book a Showing for this property
Please note that filling out this form you'll be registered and your phone number without the +1 part will be used as a password.
