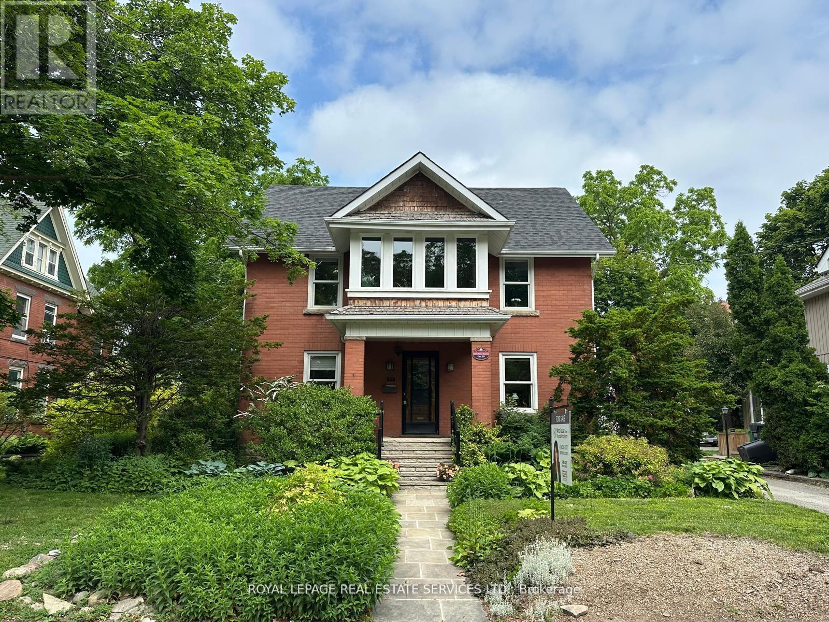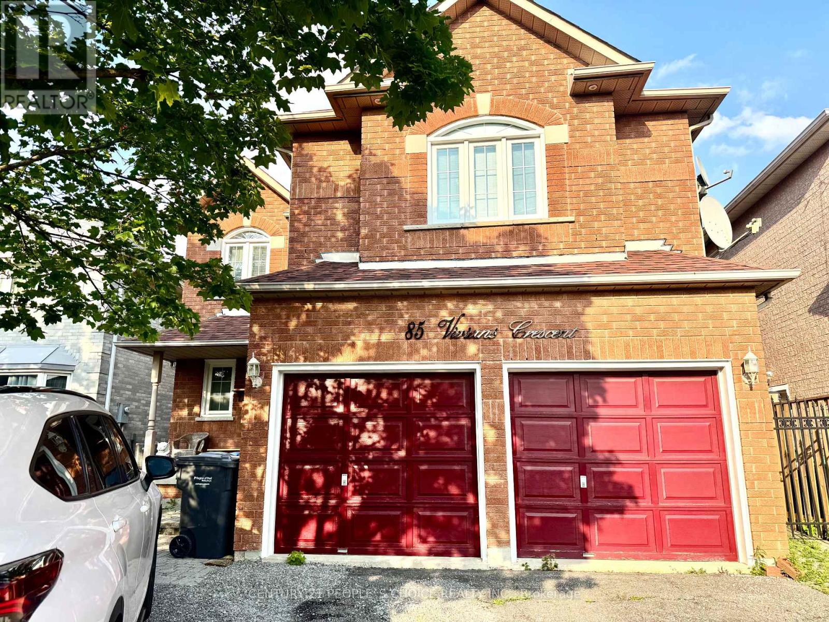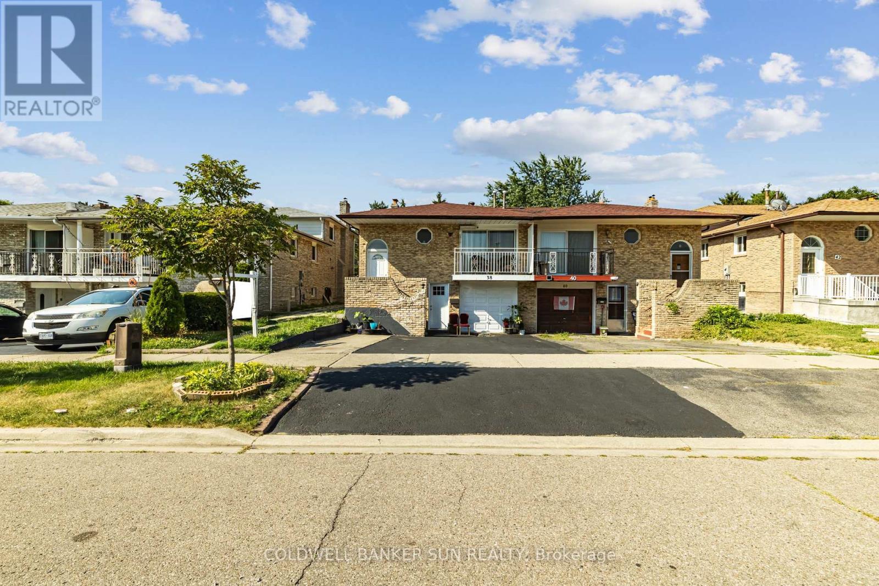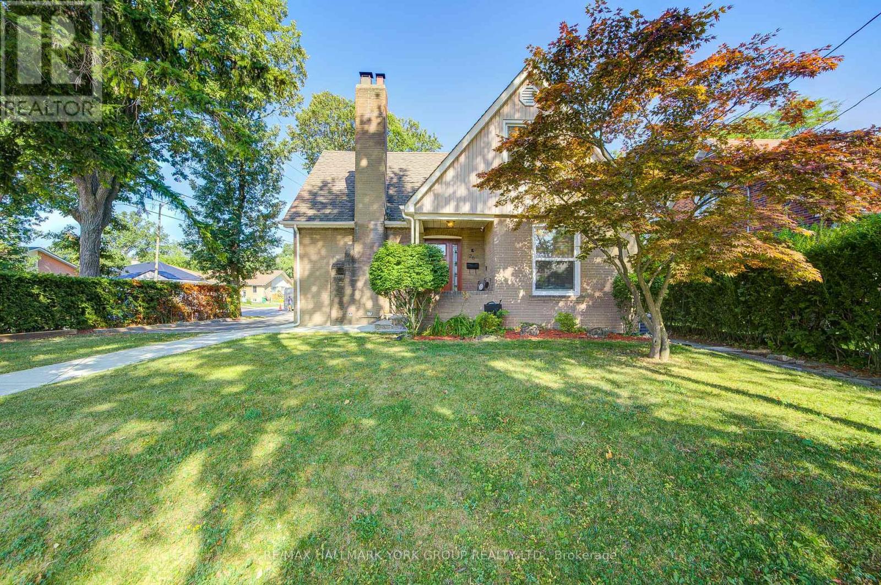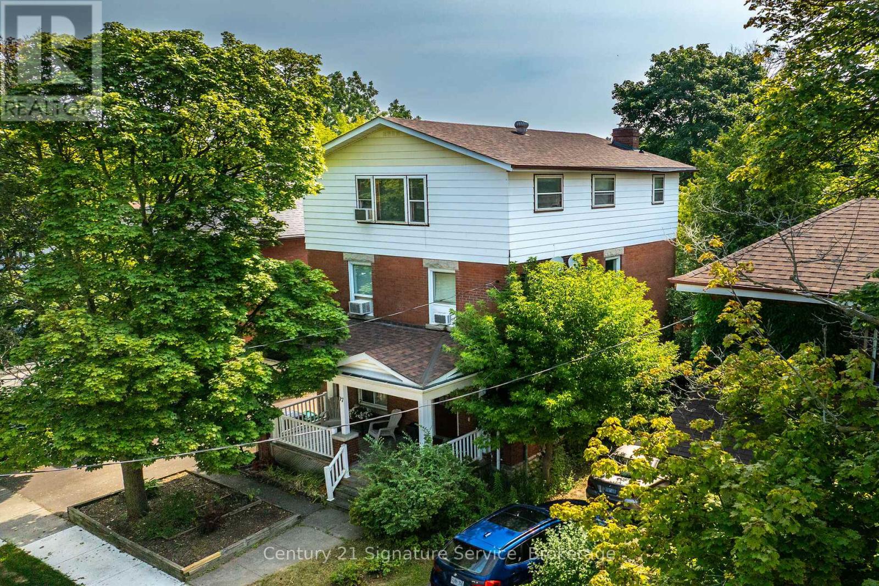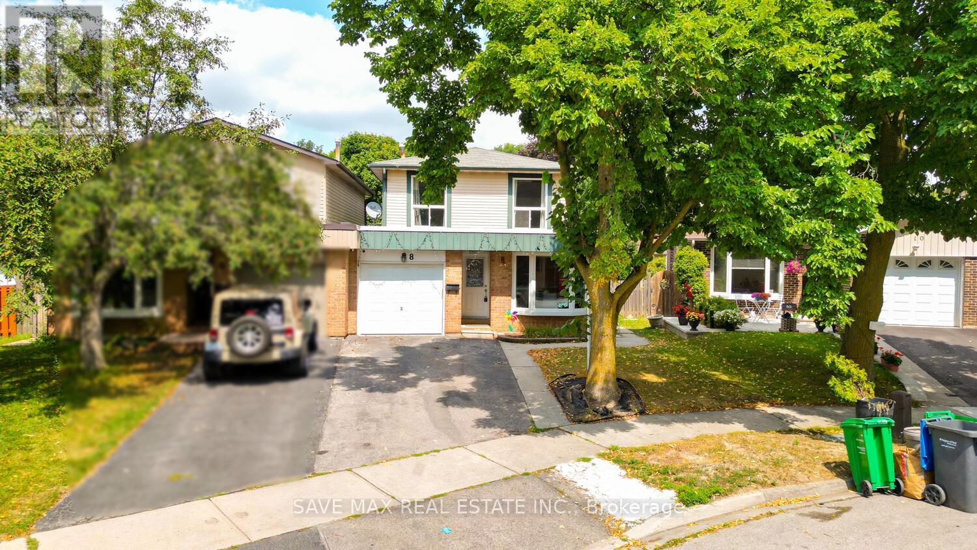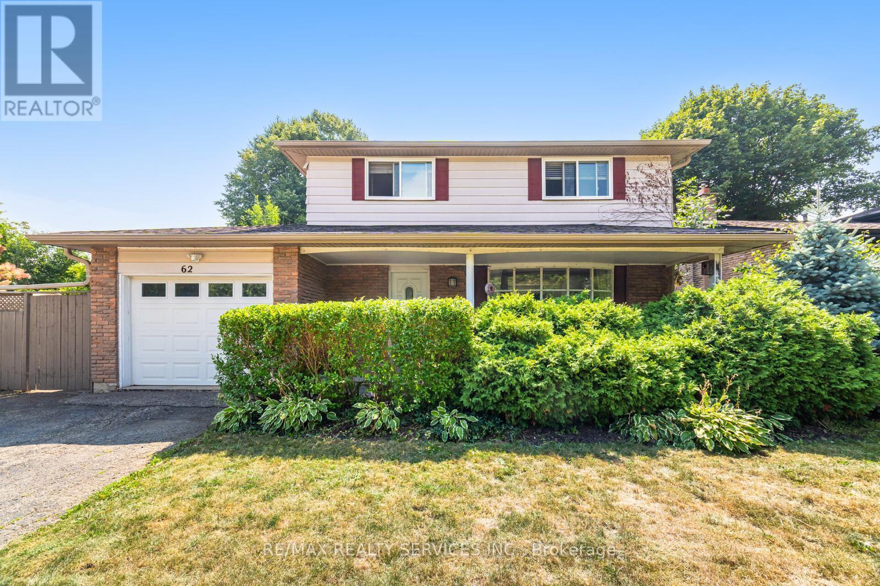Free account required
Unlock the full potential of your property search with a free account! Here's what you'll gain immediate access to:
- Exclusive Access to Every Listing
- Personalized Search Experience
- Favorite Properties at Your Fingertips
- Stay Ahead with Email Alerts
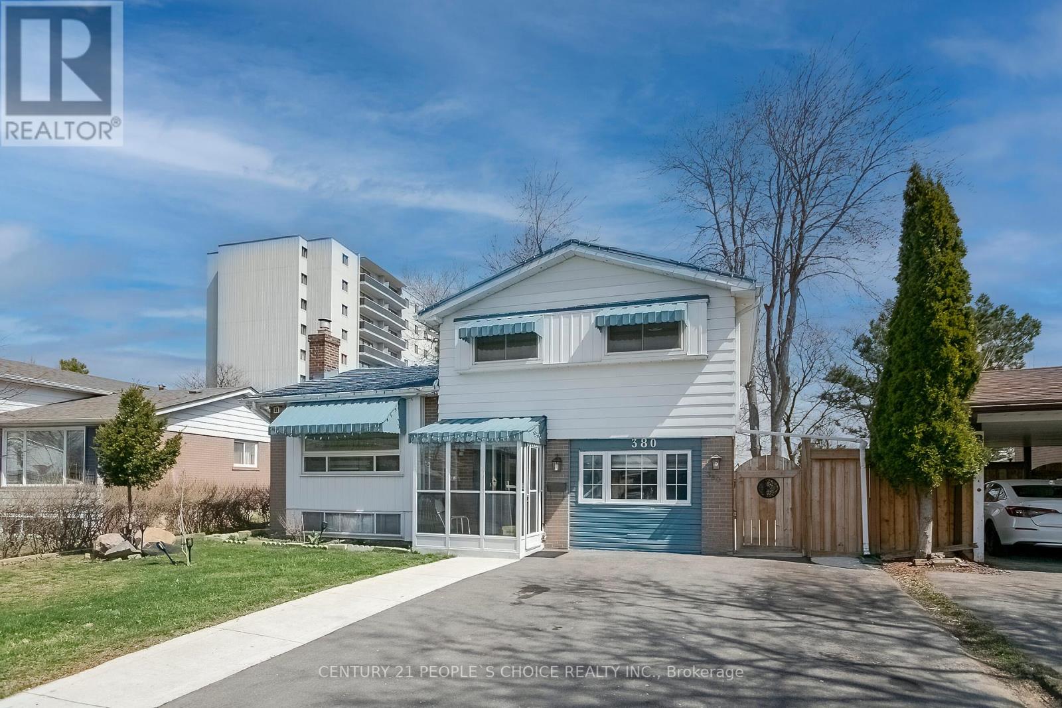
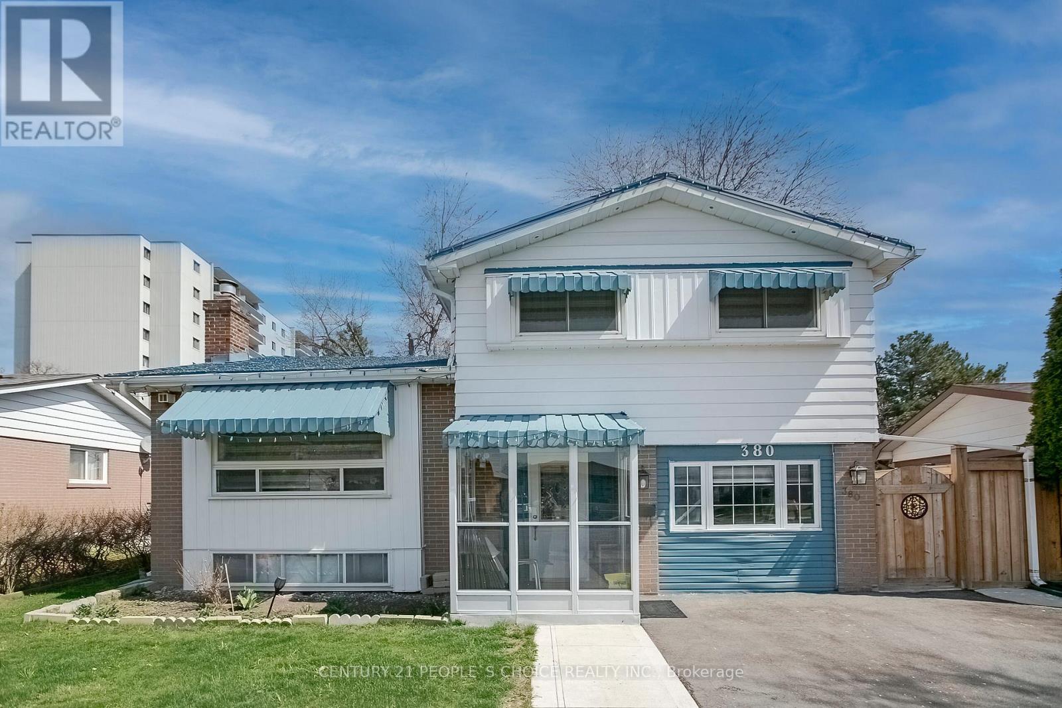
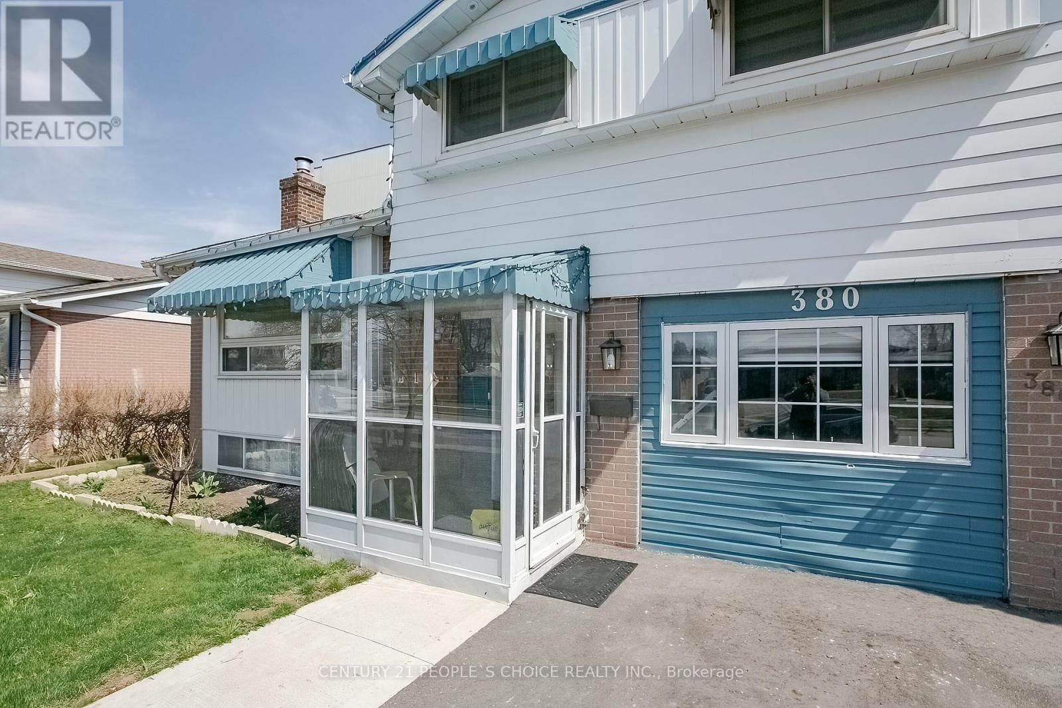
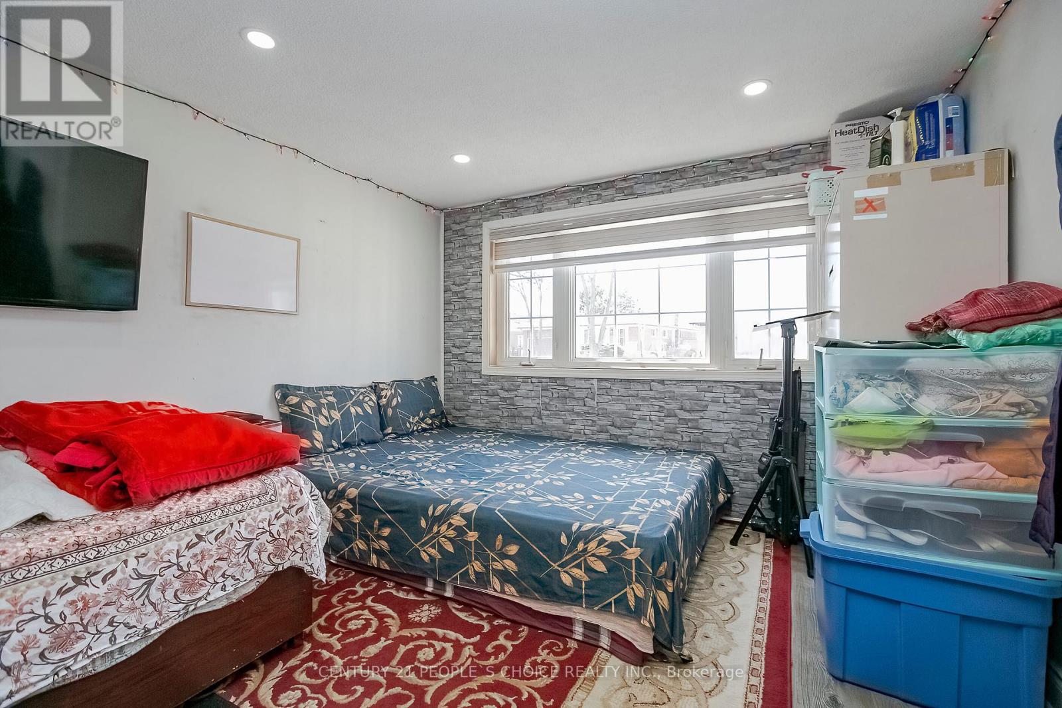
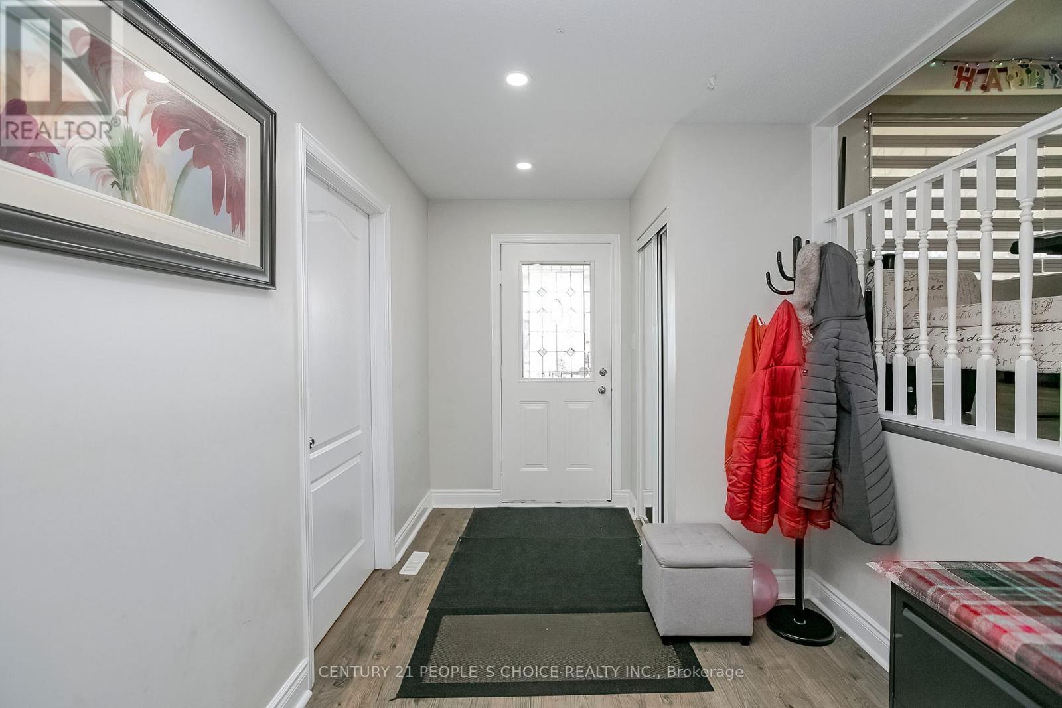
$899,900
380 BARTLEY BULL PARKWAY
Brampton, Ontario, Ontario, L6W2L8
MLS® Number: W12426065
Property description
Spend thousands on upgrades Detached 3 + 3 Bedroom, 3 Full Bathrooms, 4 Level Side-split On A Premium Lot In Desirable Peel Village ! Laminate Floors Throughout, Renovated All Bathrooms , Kitchen With S/S Appliances, Quartz Counter Tops, Cabinets, & walk-out to big deck for entertainment & BBQ. Open Concept Family Room With Above Grade Windows And Pot Lights. Most Vinyl Windows, High Efficiency Furnace , Central Air Conditioner, Metal Roof, Sep Ent Finished Basement, Concrete on side & back, Solarium & Big back yard for family gathering, All B/Rooms Good Size, List Goes On !!! Must See!!!
Building information
Type
*****
Appliances
*****
Basement Development
*****
Basement Features
*****
Basement Type
*****
Construction Style Attachment
*****
Construction Style Split Level
*****
Cooling Type
*****
Exterior Finish
*****
Fireplace Present
*****
Flooring Type
*****
Heating Fuel
*****
Heating Type
*****
Size Interior
*****
Utility Water
*****
Land information
Amenities
*****
Fence Type
*****
Sewer
*****
Size Depth
*****
Size Frontage
*****
Size Irregular
*****
Size Total
*****
Rooms
Upper Level
Kitchen
*****
Living room
*****
Main level
Family room
*****
Family room
*****
Basement
Kitchen
*****
Bedroom
*****
Second level
Bedroom 3
*****
Bedroom 2
*****
Primary Bedroom
*****
Courtesy of CENTURY 21 PEOPLE'S CHOICE REALTY INC.
Book a Showing for this property
Please note that filling out this form you'll be registered and your phone number without the +1 part will be used as a password.

