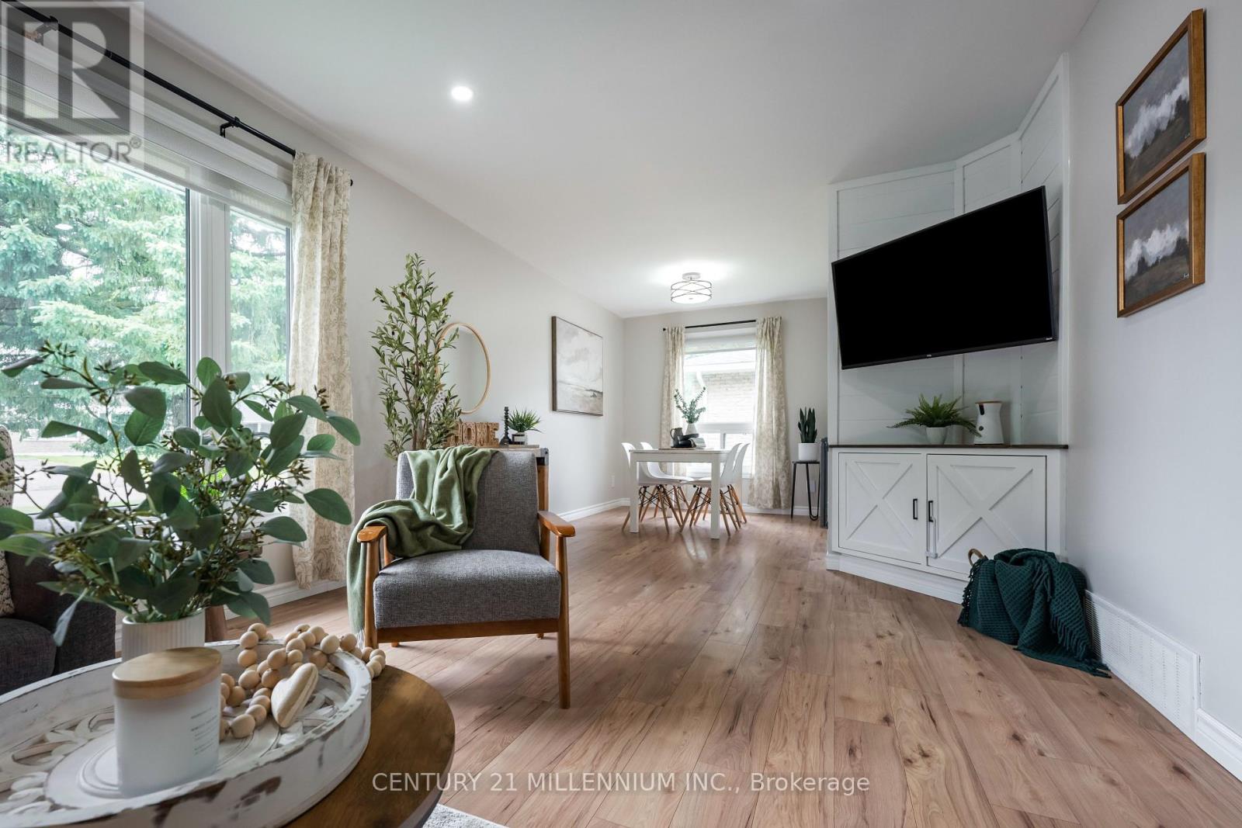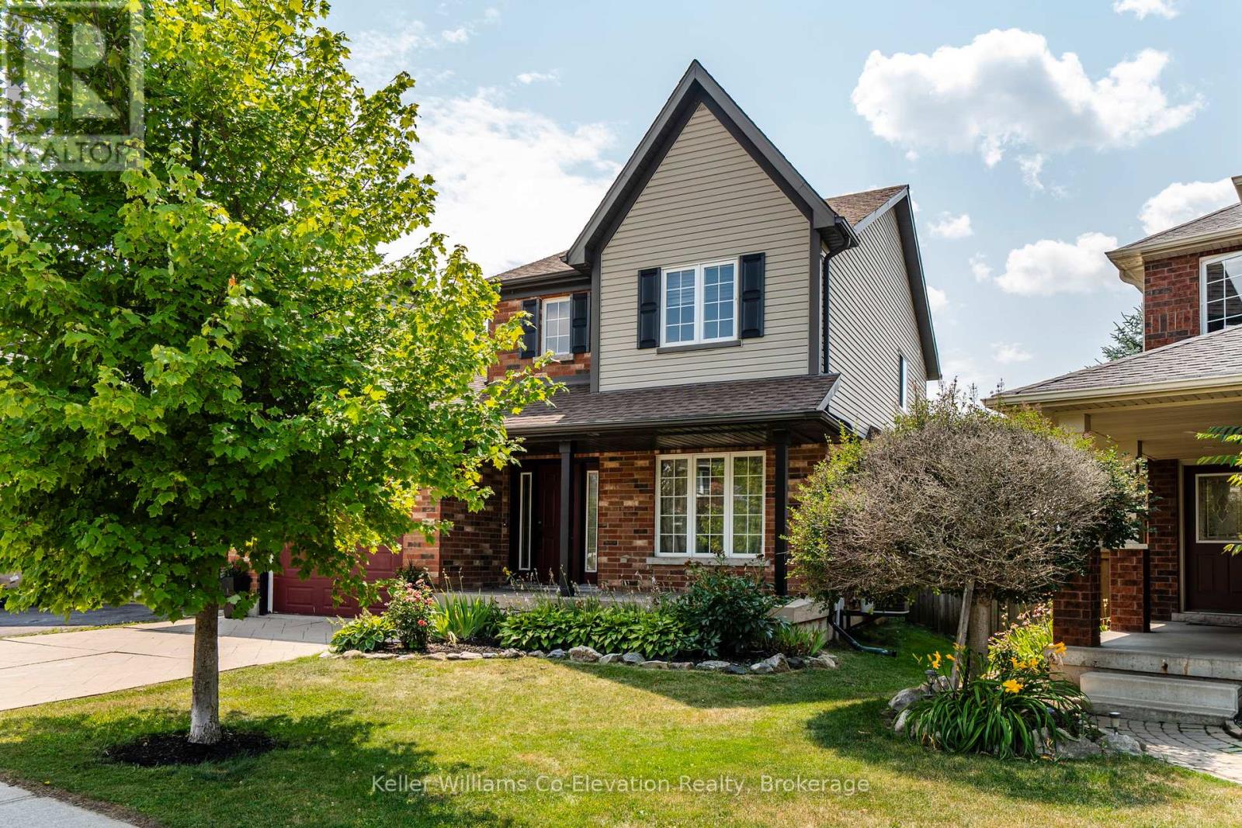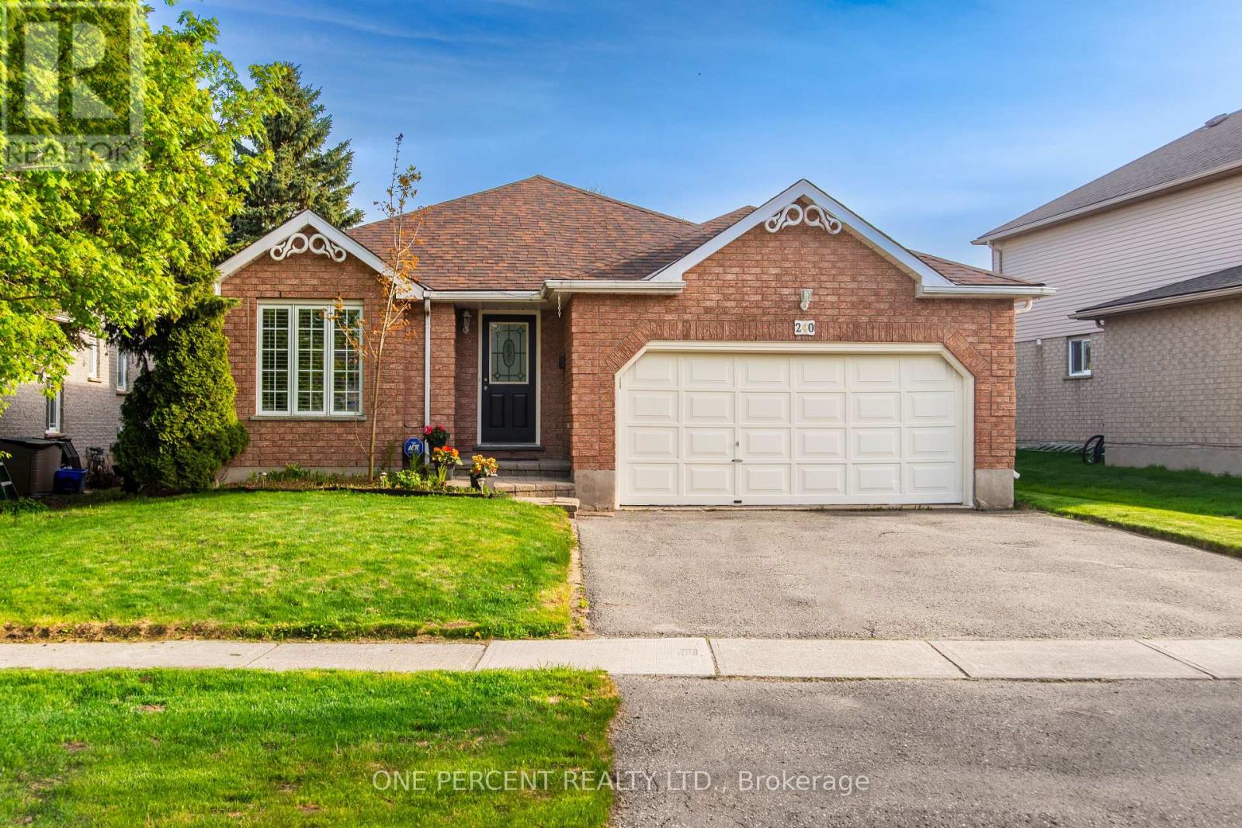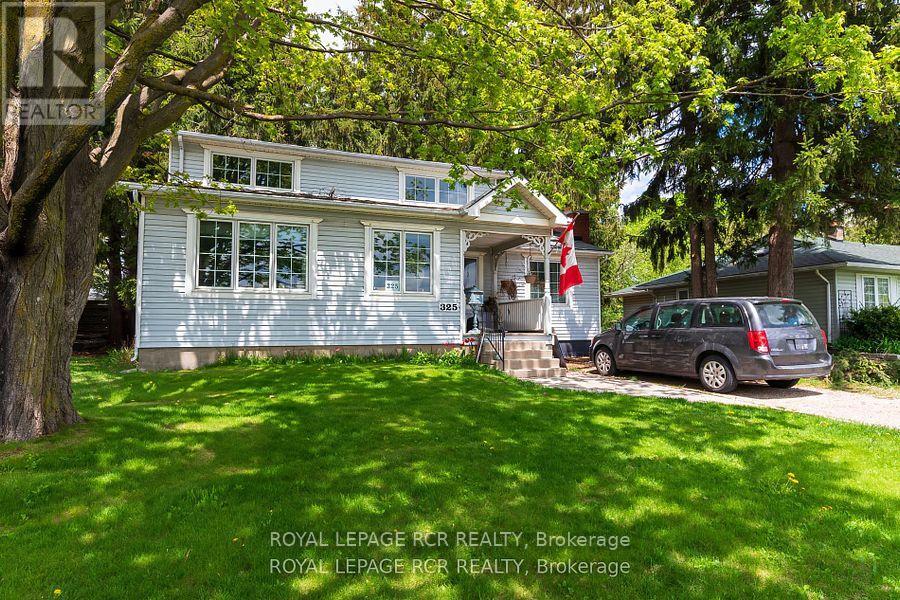Free account required
Unlock the full potential of your property search with a free account! Here's what you'll gain immediate access to:
- Exclusive Access to Every Listing
- Personalized Search Experience
- Favorite Properties at Your Fingertips
- Stay Ahead with Email Alerts
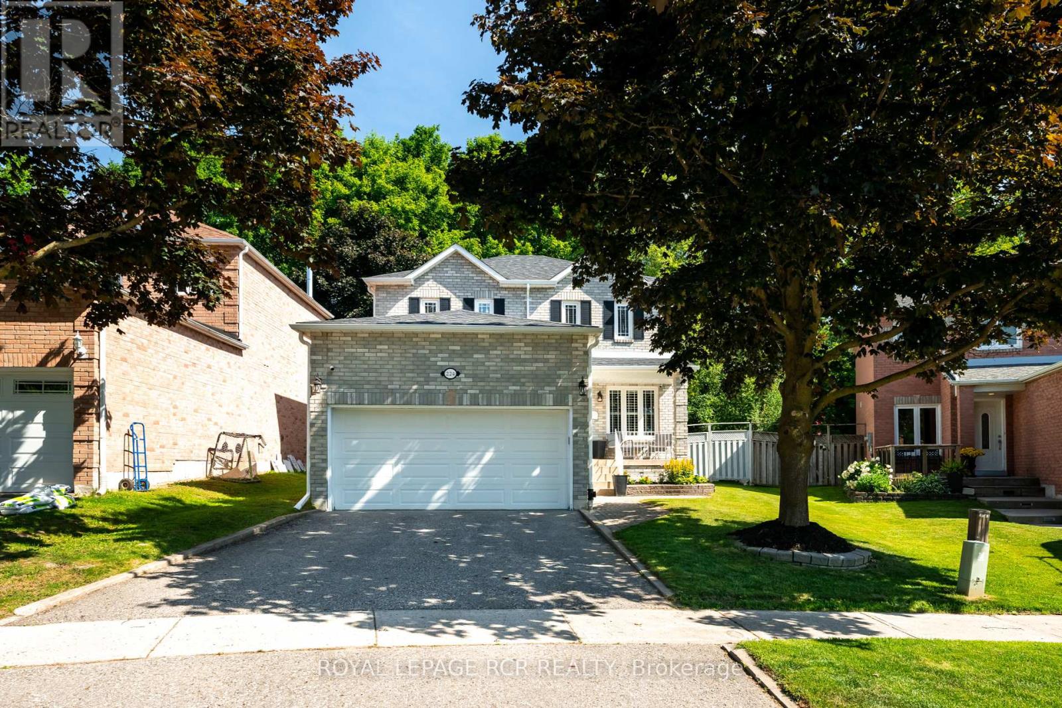
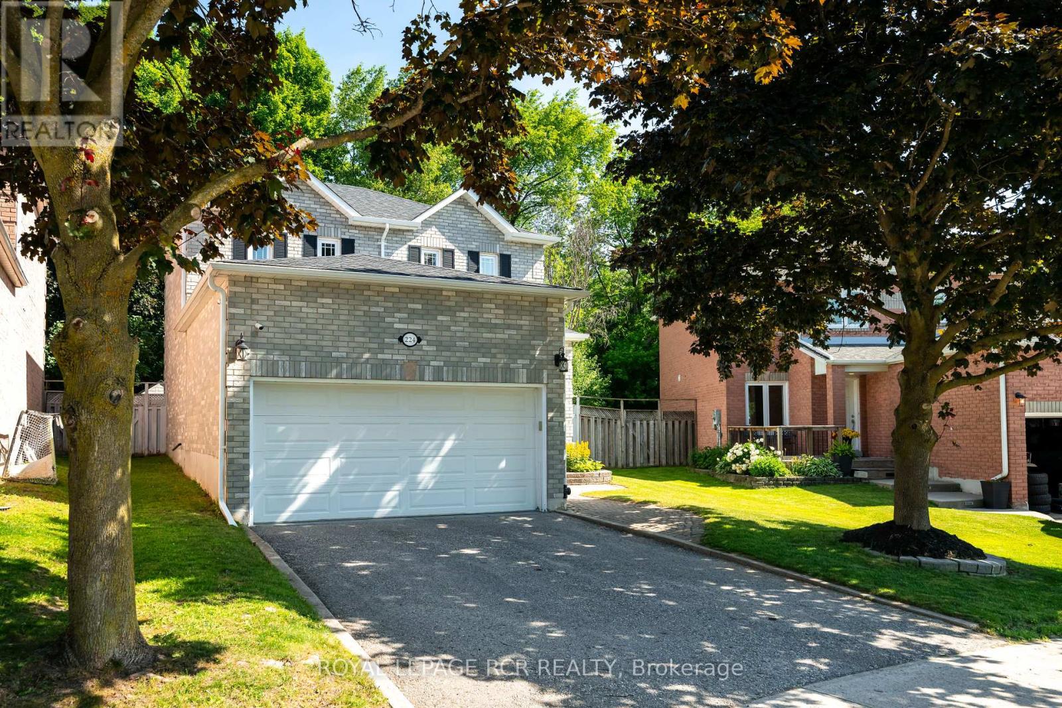
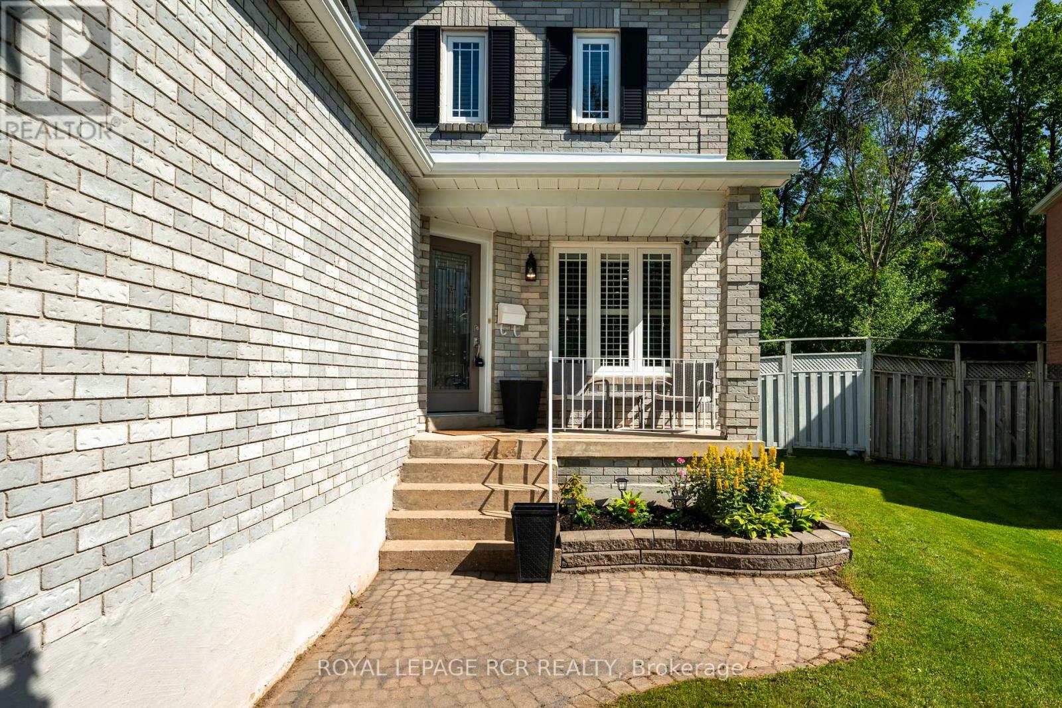
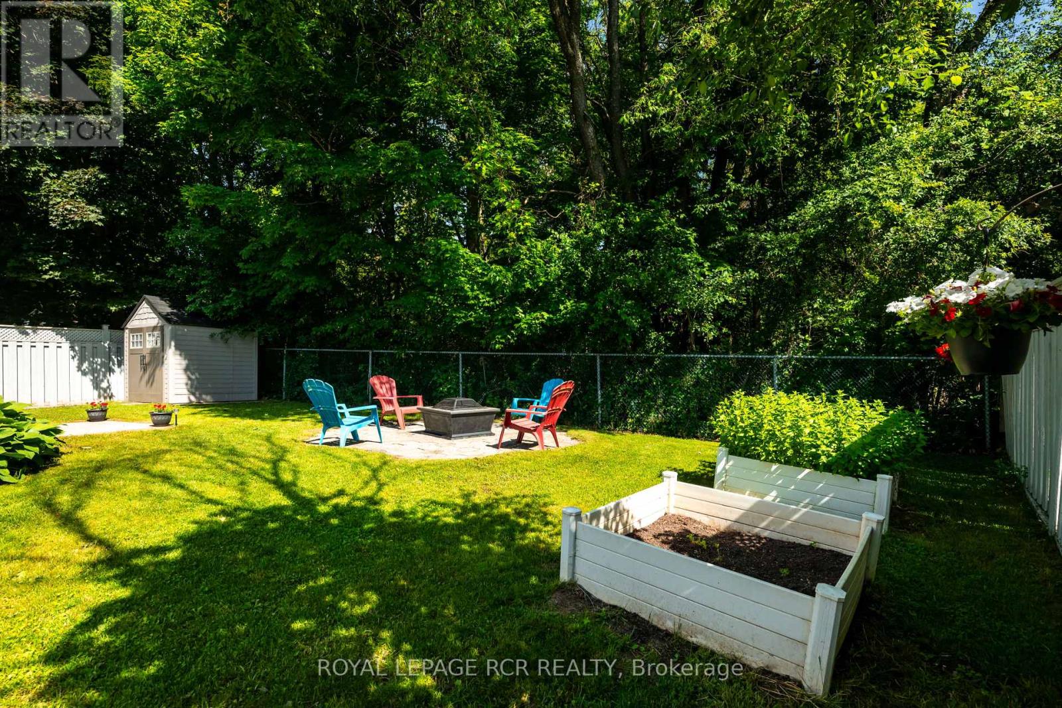
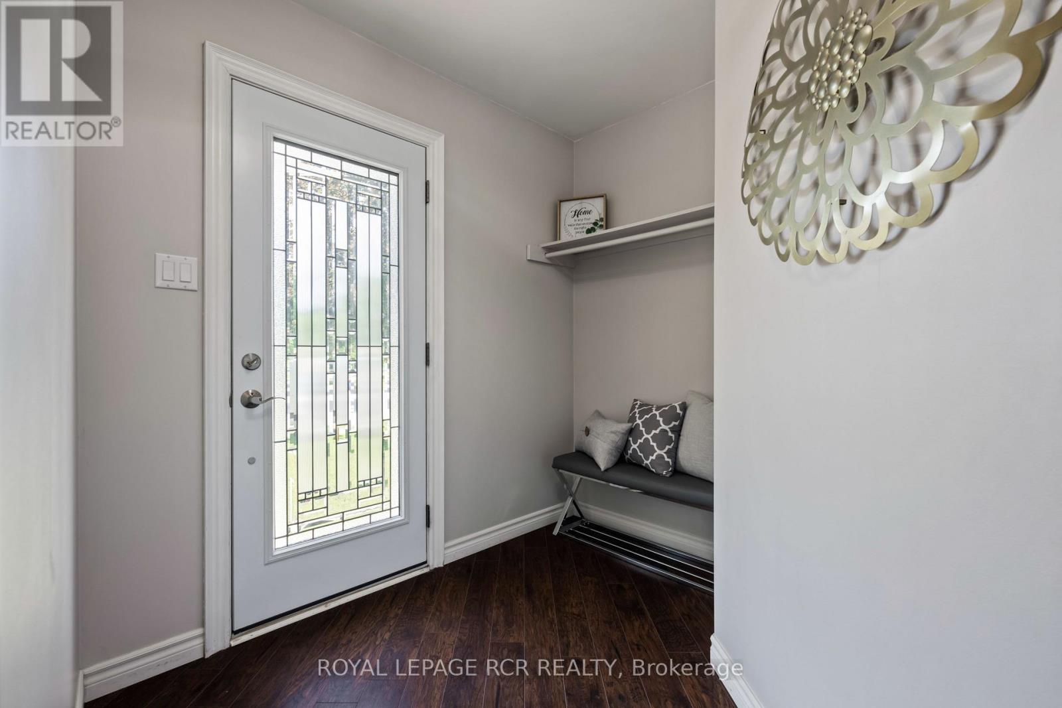
$849,900
224 LISA MARIE DRIVE
Orangeville, Ontario, Ontario, L9W4P6
MLS® Number: W12424072
Property description
Welcome to 224 Lisa Marie Drive a beautifully maintained 3-bedroom, 3-bathroom, two-storey home with approximately 2300 of finished square feet, situated on a spacious pie-shaped lot in the heart of charming Orangeville. The main floor offers an inviting layout featuring hardwood flooring throughout the combined living and dining areas. The bright eat-in kitchen includes a pantry and opens to a durable vinyl deck complete with wiring for a hot tub overlooking a beautifully landscaped backyard with a stone fire pit, perfect for entertaining. Enjoy the convenience of main floor laundry and a 2-piece bathroom. Upstairs, you'll find three carpeted bedrooms, each with its own closet. The spacious primary suite features a double closet and a private 3-piece ensuite ('20) with O/S W/I shower with bench seat & rain head. The finished lower level boasts a cozy recreation room with an updated carpet ('19), a gas fireplace ('17), an upscale dry bar, an ideal space for relaxing or entertaining. Freshly painted throughout! Ideally located close to schools, parks, and local amenities! Other updates: Drive Repaved '18, Shingles '21.
Building information
Type
*****
Amenities
*****
Appliances
*****
Basement Development
*****
Basement Type
*****
Construction Style Attachment
*****
Cooling Type
*****
Exterior Finish
*****
Fireplace Present
*****
Flooring Type
*****
Foundation Type
*****
Half Bath Total
*****
Heating Fuel
*****
Heating Type
*****
Size Interior
*****
Stories Total
*****
Utility Water
*****
Land information
Sewer
*****
Size Depth
*****
Size Frontage
*****
Size Irregular
*****
Size Total
*****
Rooms
Upper Level
Bedroom 3
*****
Bedroom 2
*****
Primary Bedroom
*****
Main level
Living room
*****
Dining room
*****
Kitchen
*****
Lower level
Recreational, Games room
*****
Courtesy of ROYAL LEPAGE RCR REALTY
Book a Showing for this property
Please note that filling out this form you'll be registered and your phone number without the +1 part will be used as a password.


