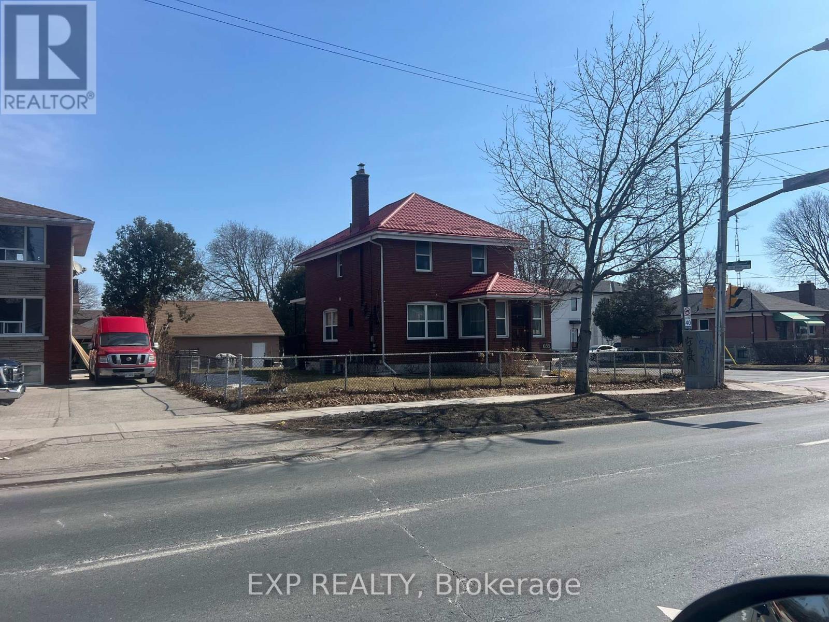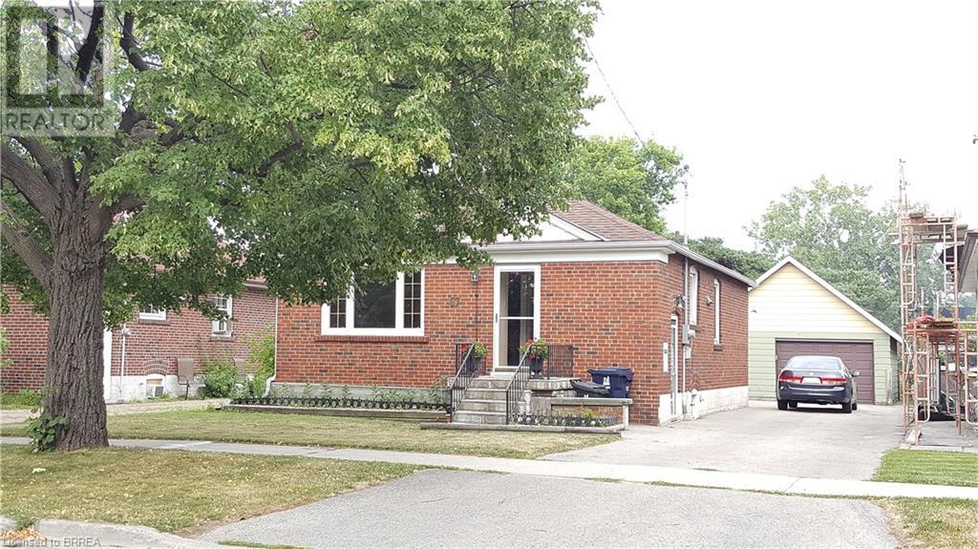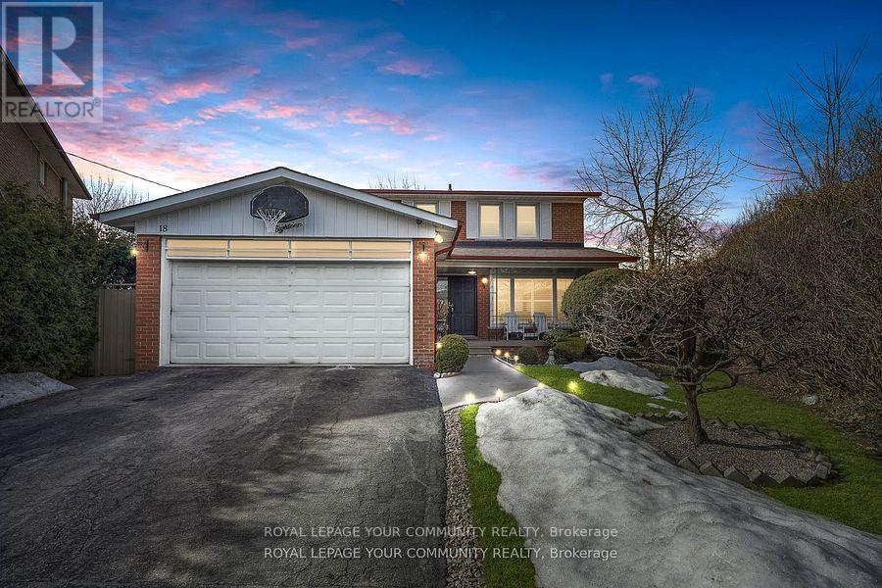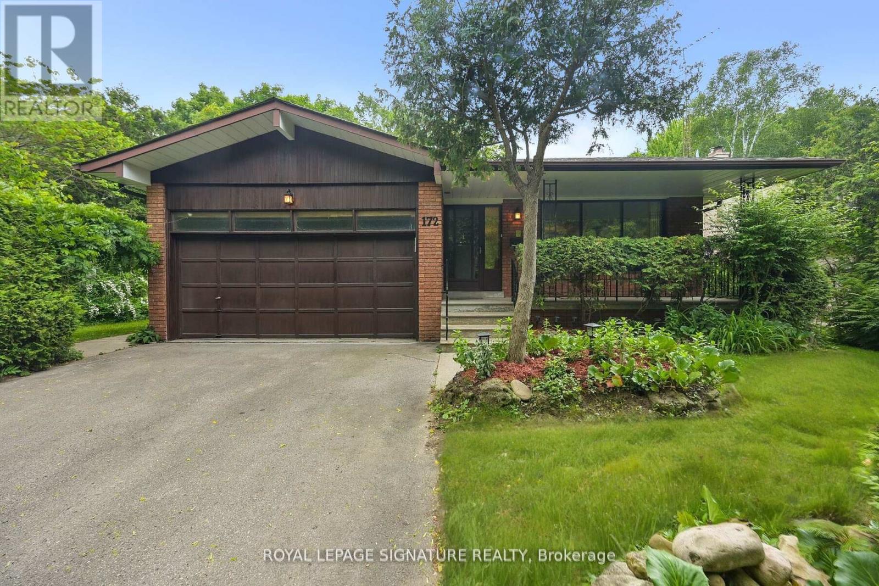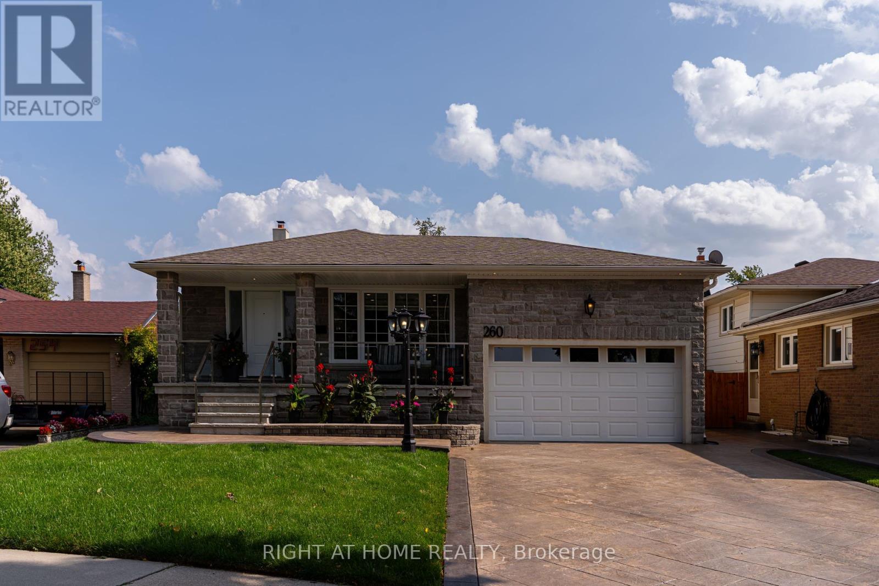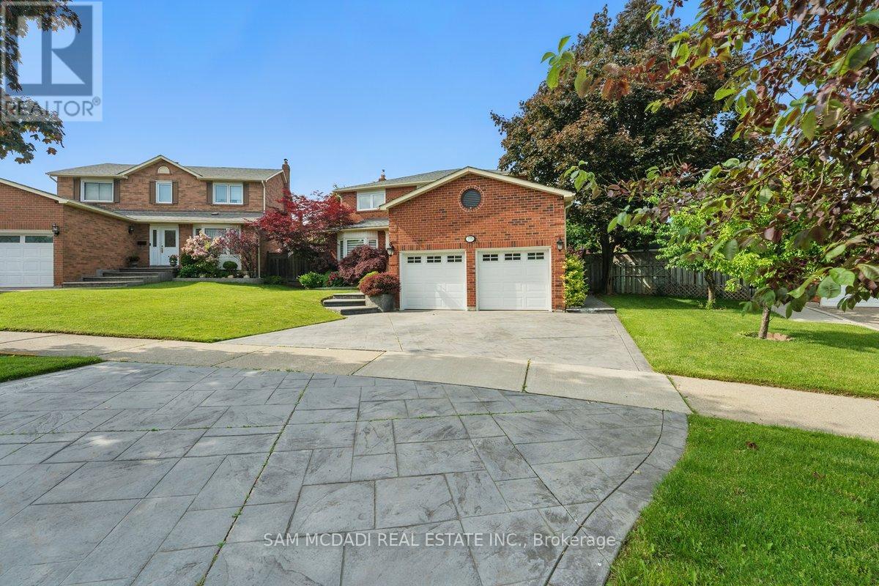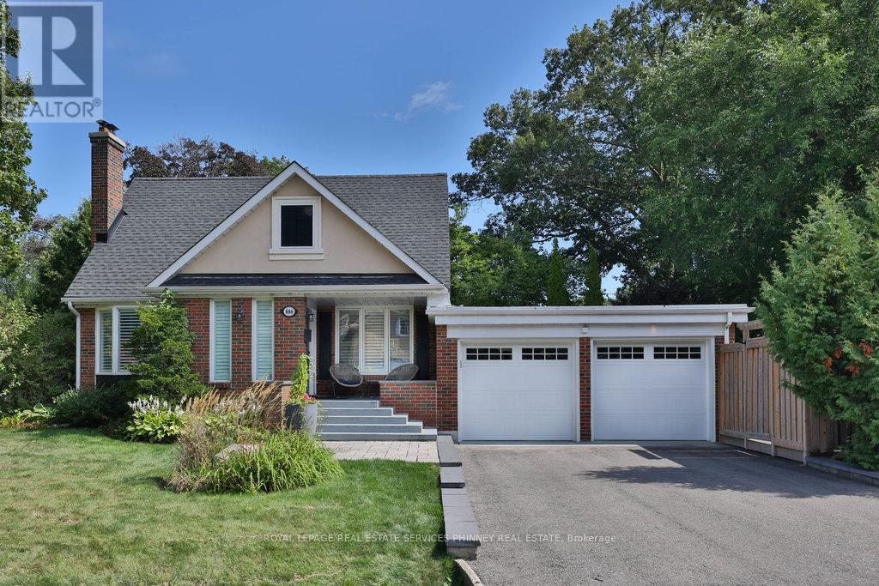Free account required
Unlock the full potential of your property search with a free account! Here's what you'll gain immediate access to:
- Exclusive Access to Every Listing
- Personalized Search Experience
- Favorite Properties at Your Fingertips
- Stay Ahead with Email Alerts
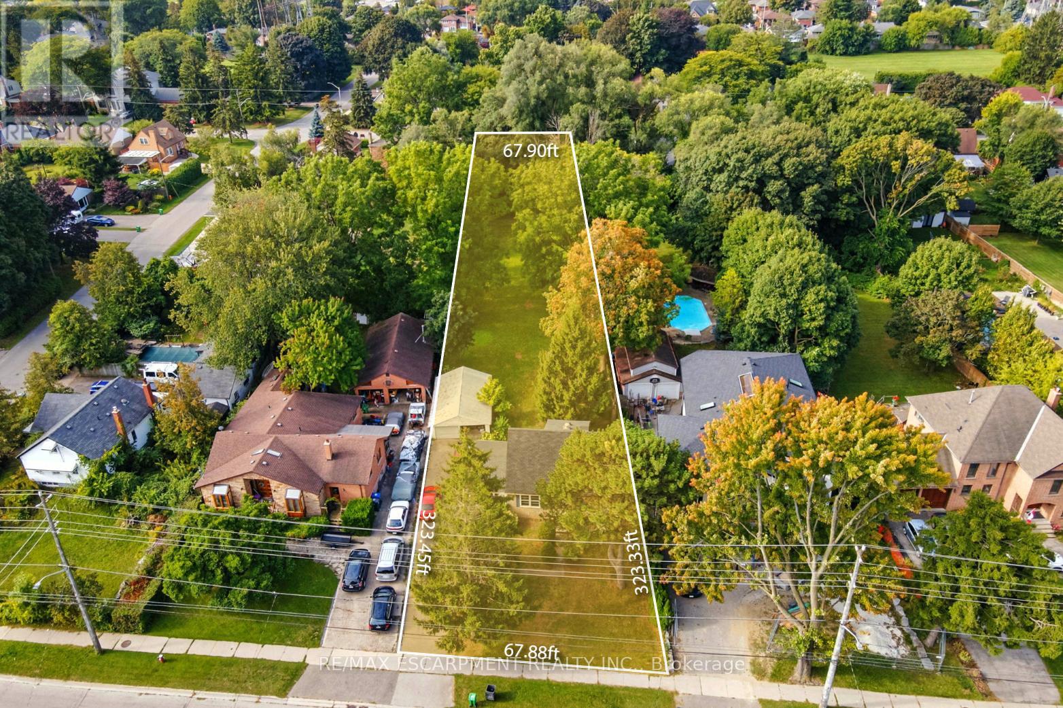
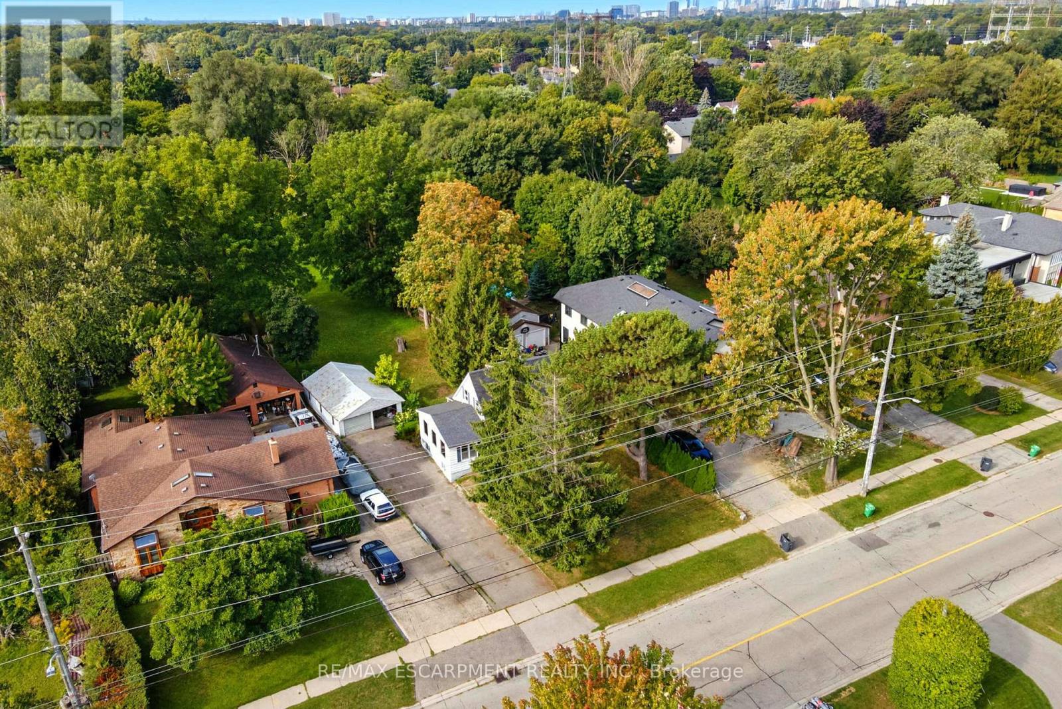
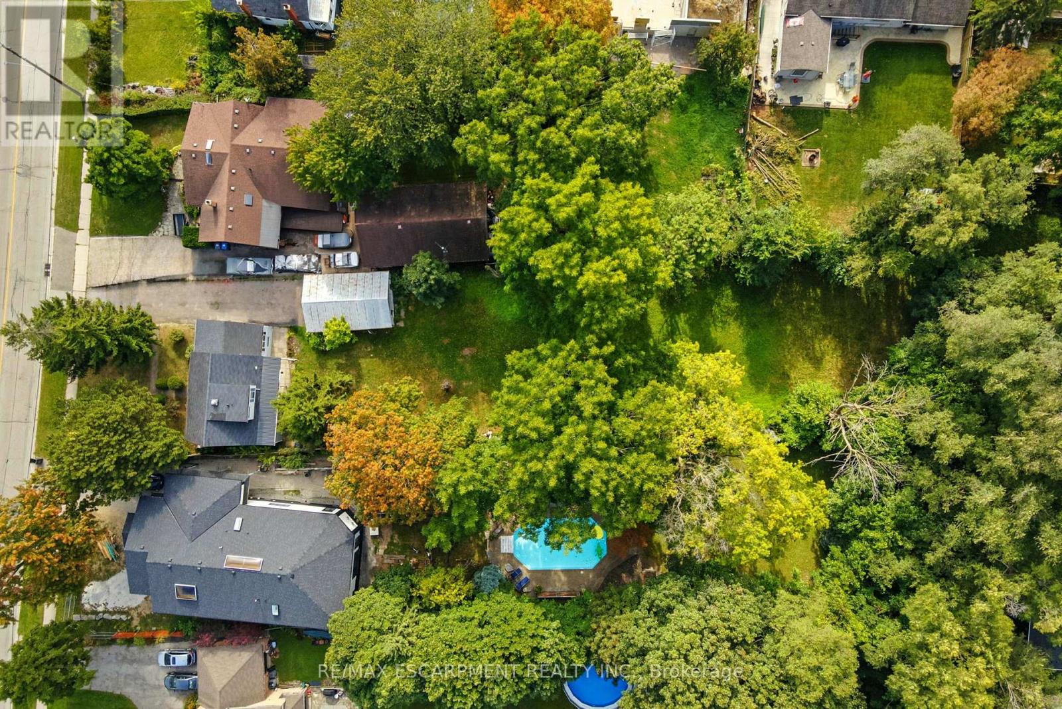
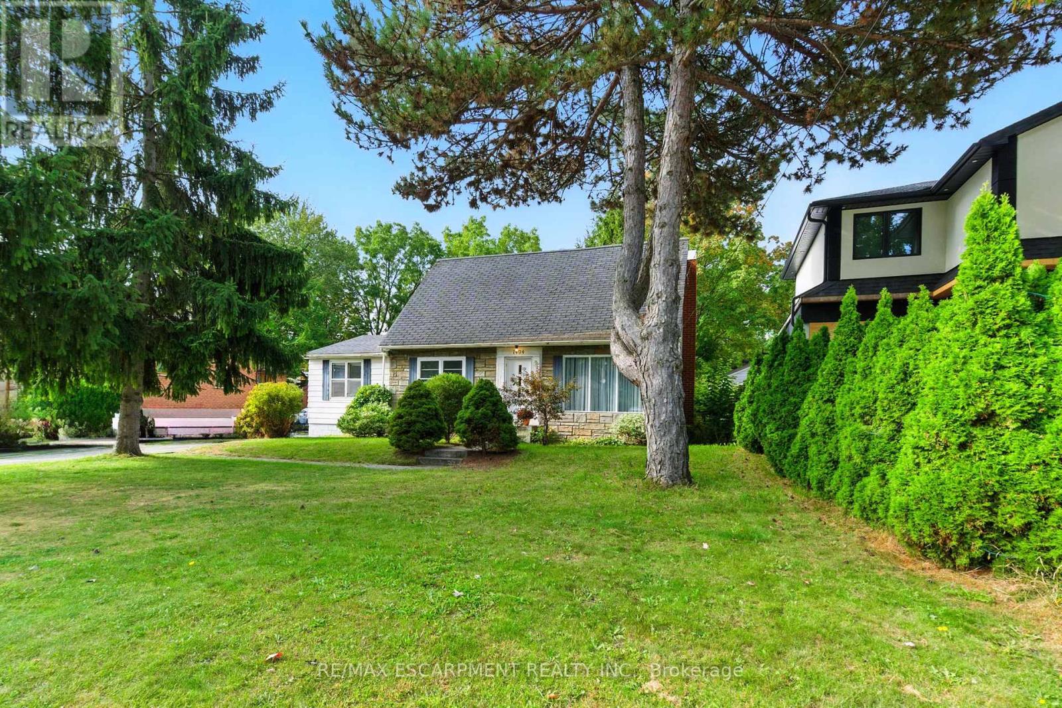
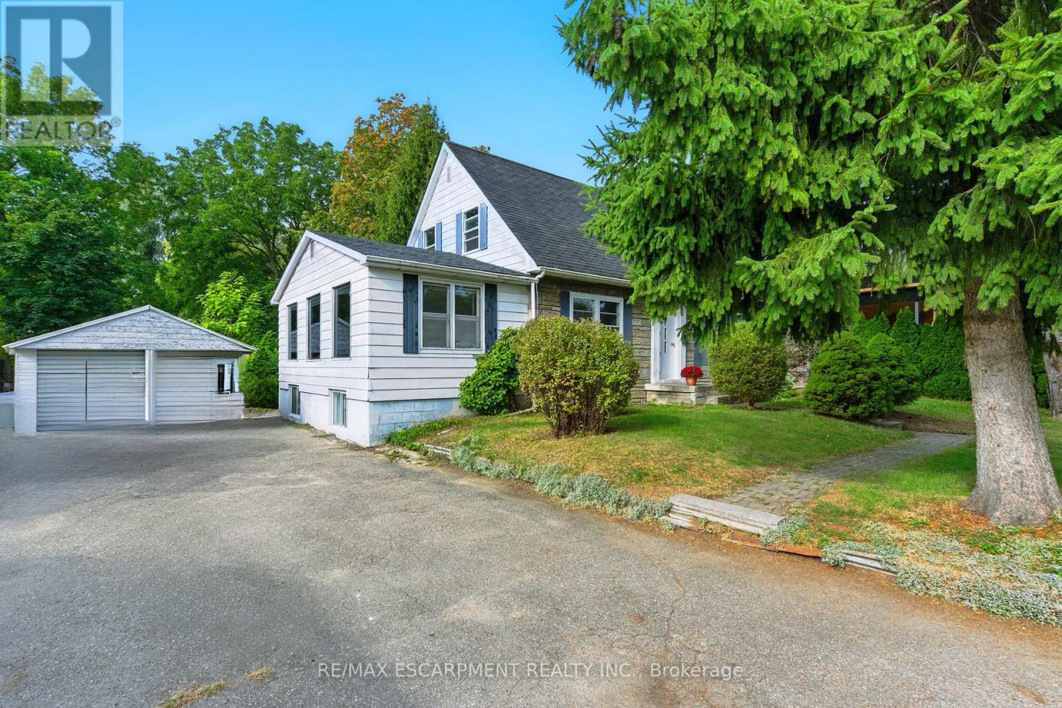
$1,749,000
1494 HAIG BOULEVARD
Mississauga, Ontario, Ontario, L5E2N3
MLS® Number: W12415769
Property description
Attention builders, investors or anyone ready to build their dream home. Exceptional opportunity to own a remarkable half-acre property (67.75 x 322 ft) in one of Mississauga's most prestigious and established communities. Located on a quiet, tree-lined street, 1494 Haig Street offers a beautifully treed, park-like setting just steps from Lake Ontario. The existing well-maintained 2-storey home offers over 2,300 sq. ft. of total living space, with the potential to renovate, live in as-is, lease out or rebuild. This premium lot provides the perfect canvas to build a custom dream home surrounded by upscale residences. Ideally situated near Port Credit, waterfront parks, golf courses, top-rated schools, trails, shopping, dining, and major amenities. Rare chance to secure a private, oversized lot with endless potential in a highly sought-after neighbourhood.
Building information
Type
*****
Basement Features
*****
Basement Type
*****
Construction Style Attachment
*****
Cooling Type
*****
Exterior Finish
*****
Flooring Type
*****
Foundation Type
*****
Heating Fuel
*****
Heating Type
*****
Size Interior
*****
Stories Total
*****
Utility Water
*****
Land information
Amenities
*****
Sewer
*****
Size Depth
*****
Size Frontage
*****
Size Irregular
*****
Size Total
*****
Rooms
Main level
Family room
*****
Kitchen
*****
Dining room
*****
Living room
*****
Basement
Bedroom
*****
Bedroom
*****
Recreational, Games room
*****
Kitchen
*****
Second level
Bedroom 3
*****
Bedroom 2
*****
Primary Bedroom
*****
Main level
Family room
*****
Kitchen
*****
Dining room
*****
Living room
*****
Basement
Bedroom
*****
Bedroom
*****
Recreational, Games room
*****
Kitchen
*****
Second level
Bedroom 3
*****
Bedroom 2
*****
Primary Bedroom
*****
Courtesy of RE/MAX ESCARPMENT REALTY INC.
Book a Showing for this property
Please note that filling out this form you'll be registered and your phone number without the +1 part will be used as a password.

