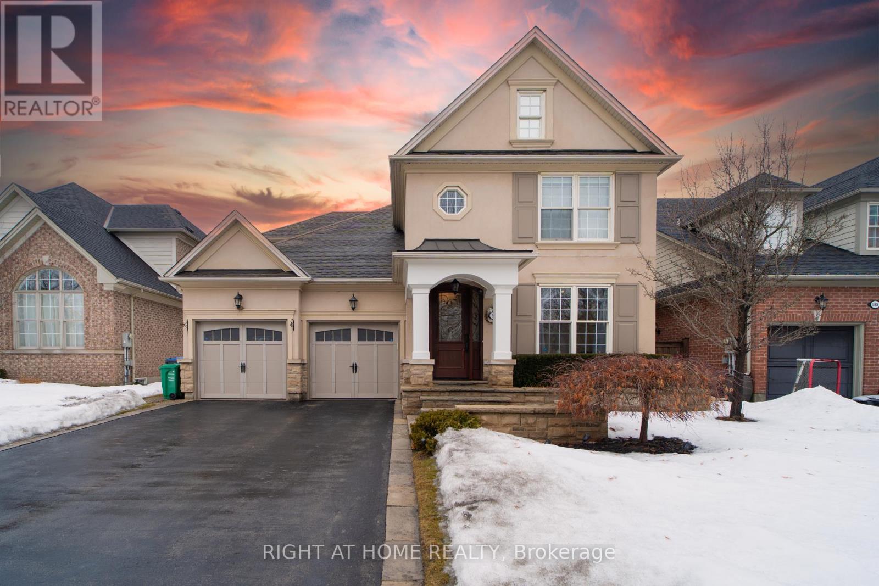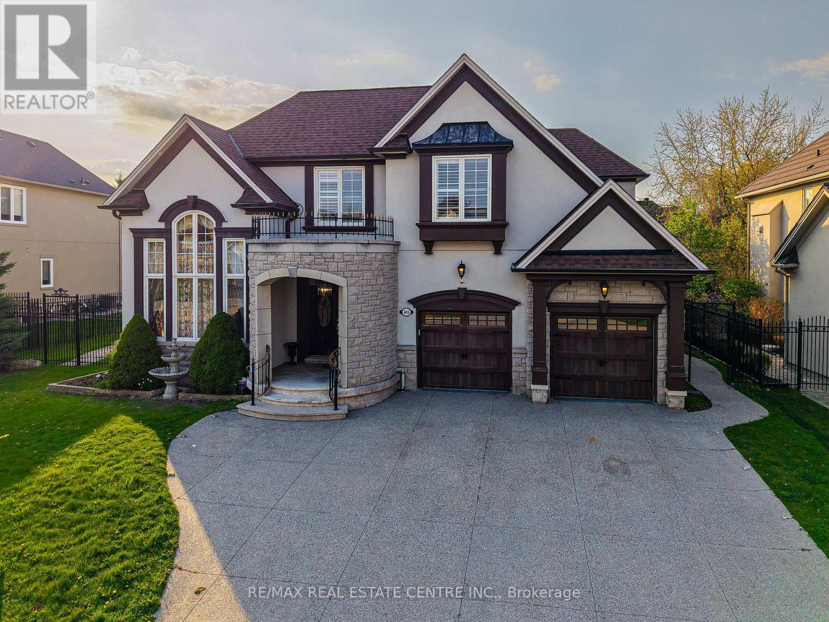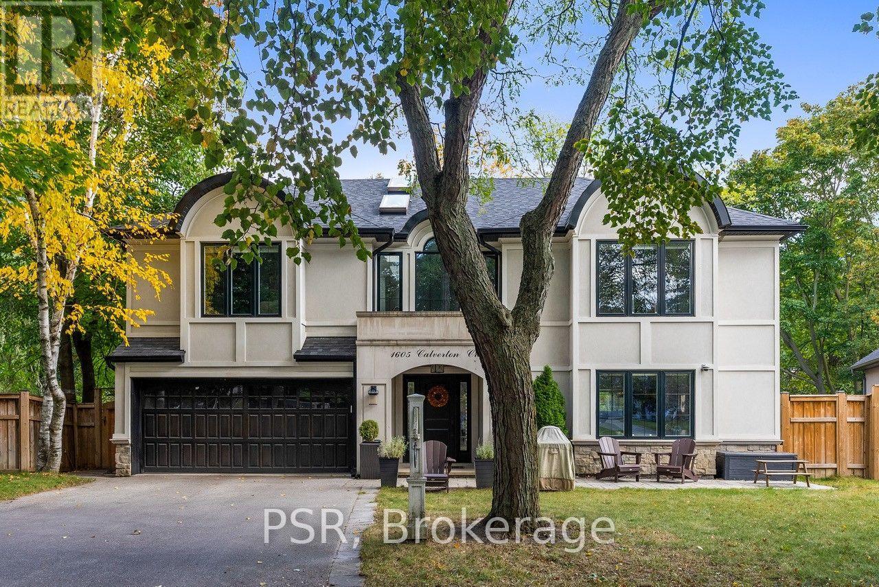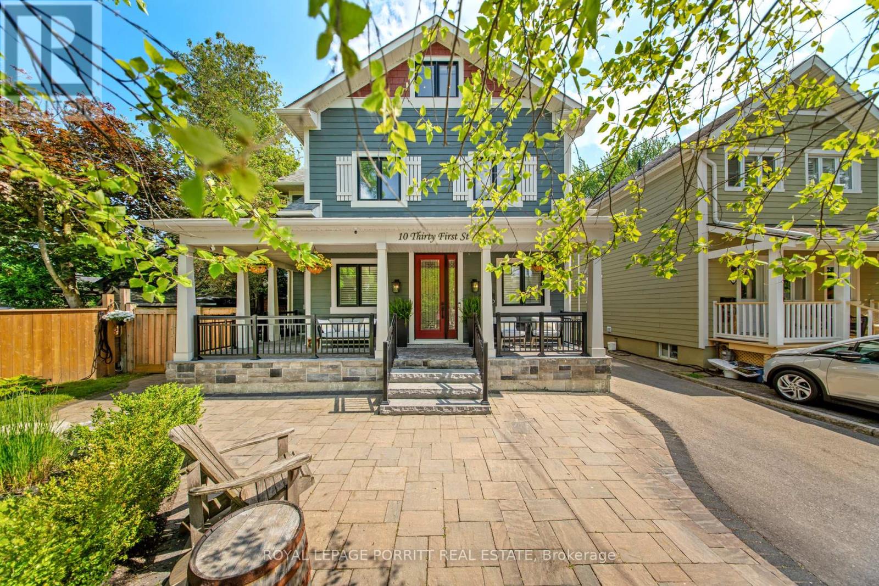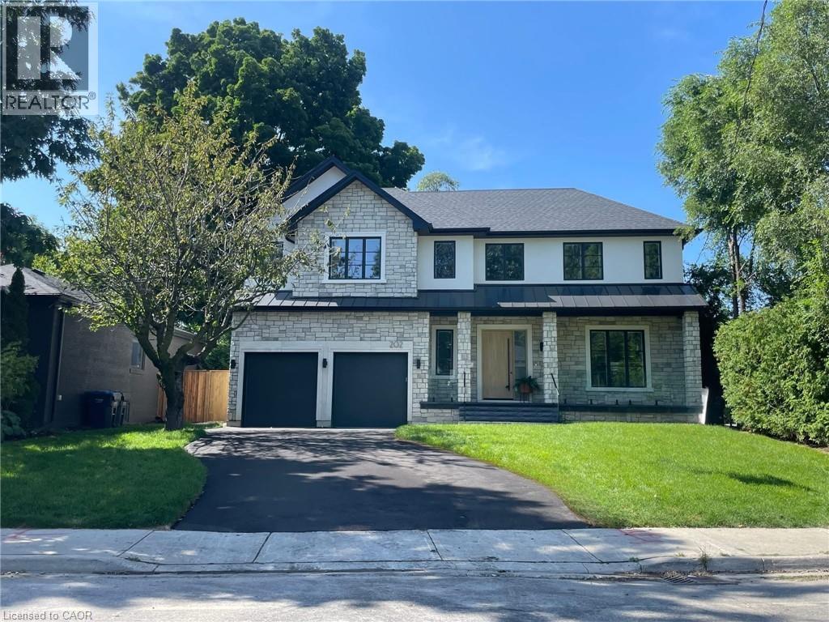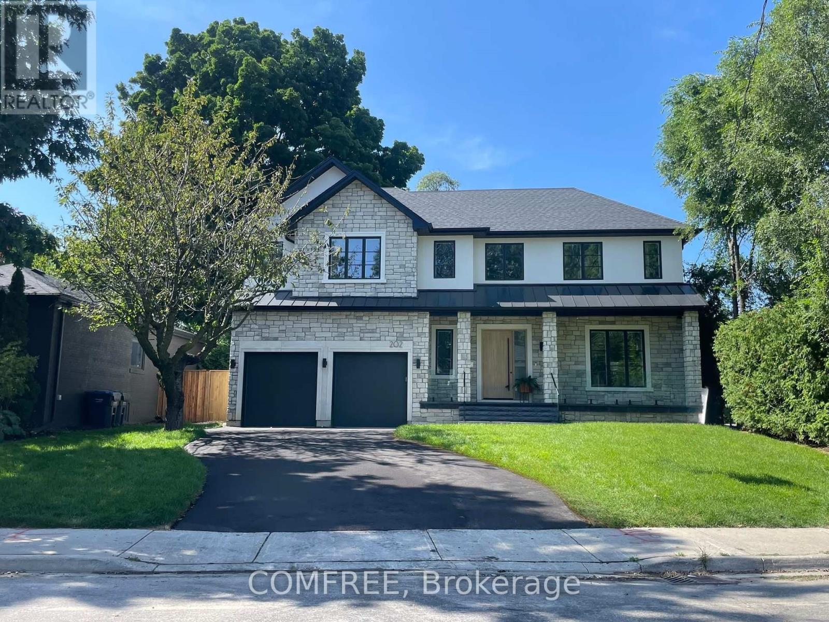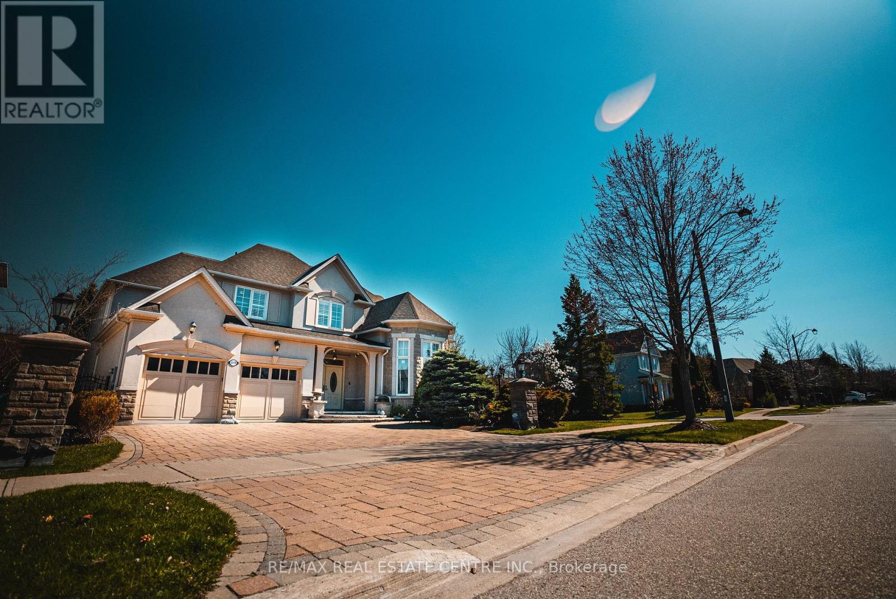Free account required
Unlock the full potential of your property search with a free account! Here's what you'll gain immediate access to:
- Exclusive Access to Every Listing
- Personalized Search Experience
- Favorite Properties at Your Fingertips
- Stay Ahead with Email Alerts





$2,797,777
845 7TH STREET
Mississauga, Ontario, Ontario, L5E1N9
MLS® Number: W12411152
Property description
Welcome to 845 Seventh Street, an exceptional modern residence in the heart of Lakeview, Mississauga. This custom-built 4+2 bedroom, 5-bathroom home offers over 3,000 sq. ft. of luxurious living space, designed with elegance, functionality, and high-end craftsmanship throughout. Built in 2024, the home showcases premium finishes including wide-plank hardwood floors, designer lighting, and a chef-inspired kitchen featuring quartz countertops, a large island, built-in appliances, and a walk-in pantry.The open-concept layout flows seamlessly from the kitchen to the spacious dining and family areas, ideal for both everyday living and entertaining. Upstairs, generously sized bedrooms each offer ensuite or semi-ensuite access, with the primary suite featuring a grand walk-in closet. The fully finished lower level includes two additional bedrooms and a large recreation room perfect for multi-generational living or guest accommodations.Located in the desirable Lakeview community, this home is just minutes from top-rated schools, Lake Ontario, golf courses, and the vibrant Port Credit waterfront. A rare opportunity to own a contemporary masterpiece in one of Mississaugas fastest-growing neighborhoods.
Building information
Type
*****
Age
*****
Amenities
*****
Appliances
*****
Architectural Style
*****
Basement Development
*****
Basement Type
*****
Construction Style Attachment
*****
Cooling Type
*****
Exterior Finish
*****
Fireplace Present
*****
FireplaceTotal
*****
Fire Protection
*****
Foundation Type
*****
Half Bath Total
*****
Heating Fuel
*****
Heating Type
*****
Size Interior
*****
Utility Water
*****
Land information
Sewer
*****
Size Depth
*****
Size Frontage
*****
Size Irregular
*****
Size Total
*****
Rooms
Main level
Bathroom
*****
Kitchen
*****
Dining room
*****
Family room
*****
Pantry
*****
Basement
Other
*****
Utility room
*****
Bathroom
*****
Bedroom
*****
Bedroom
*****
Recreational, Games room
*****
Second level
Laundry room
*****
Bathroom
*****
Bedroom 3
*****
Bedroom 2
*****
Bedroom
*****
Primary Bedroom
*****
Courtesy of RIGHT AT HOME REALTY
Book a Showing for this property
Please note that filling out this form you'll be registered and your phone number without the +1 part will be used as a password.

