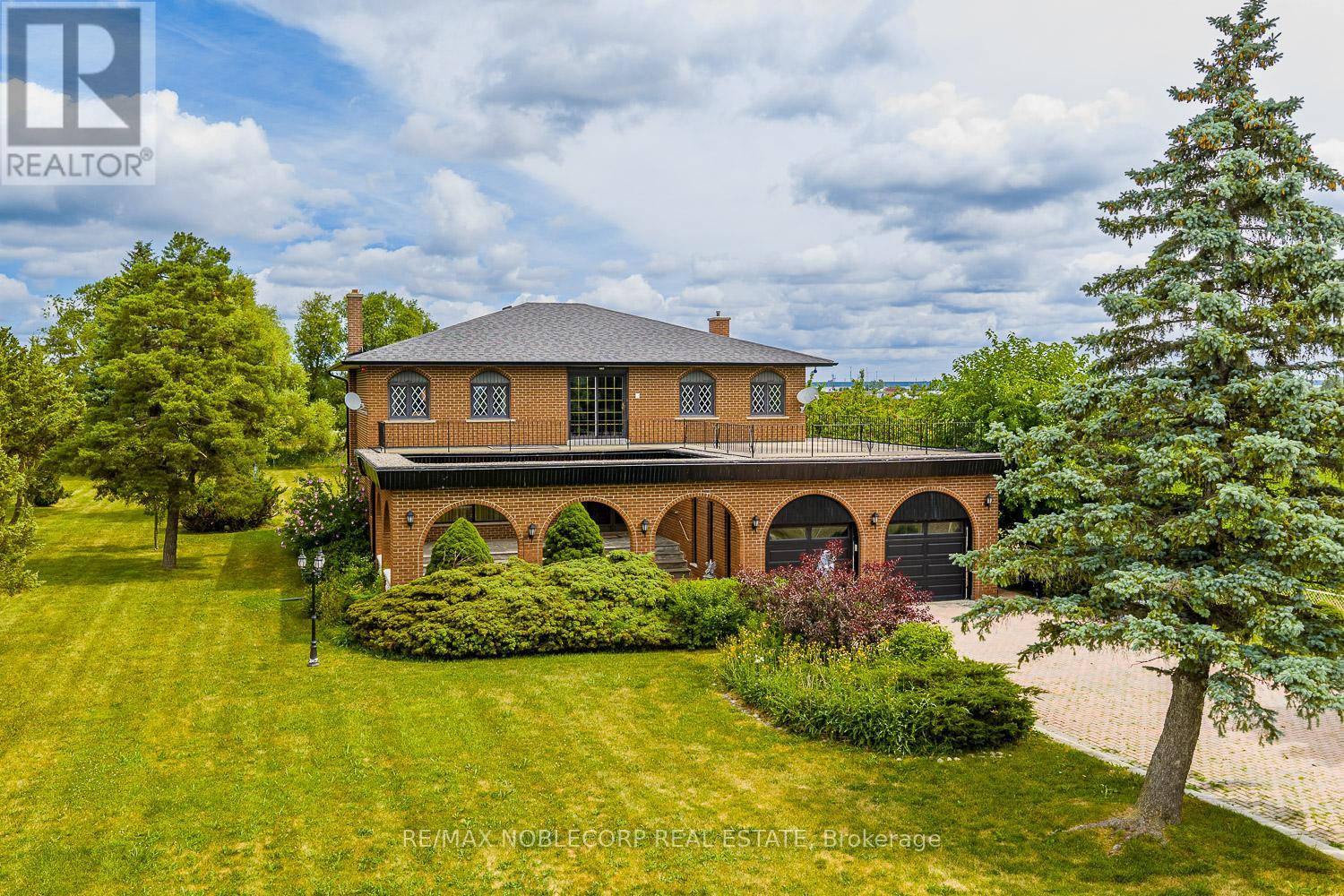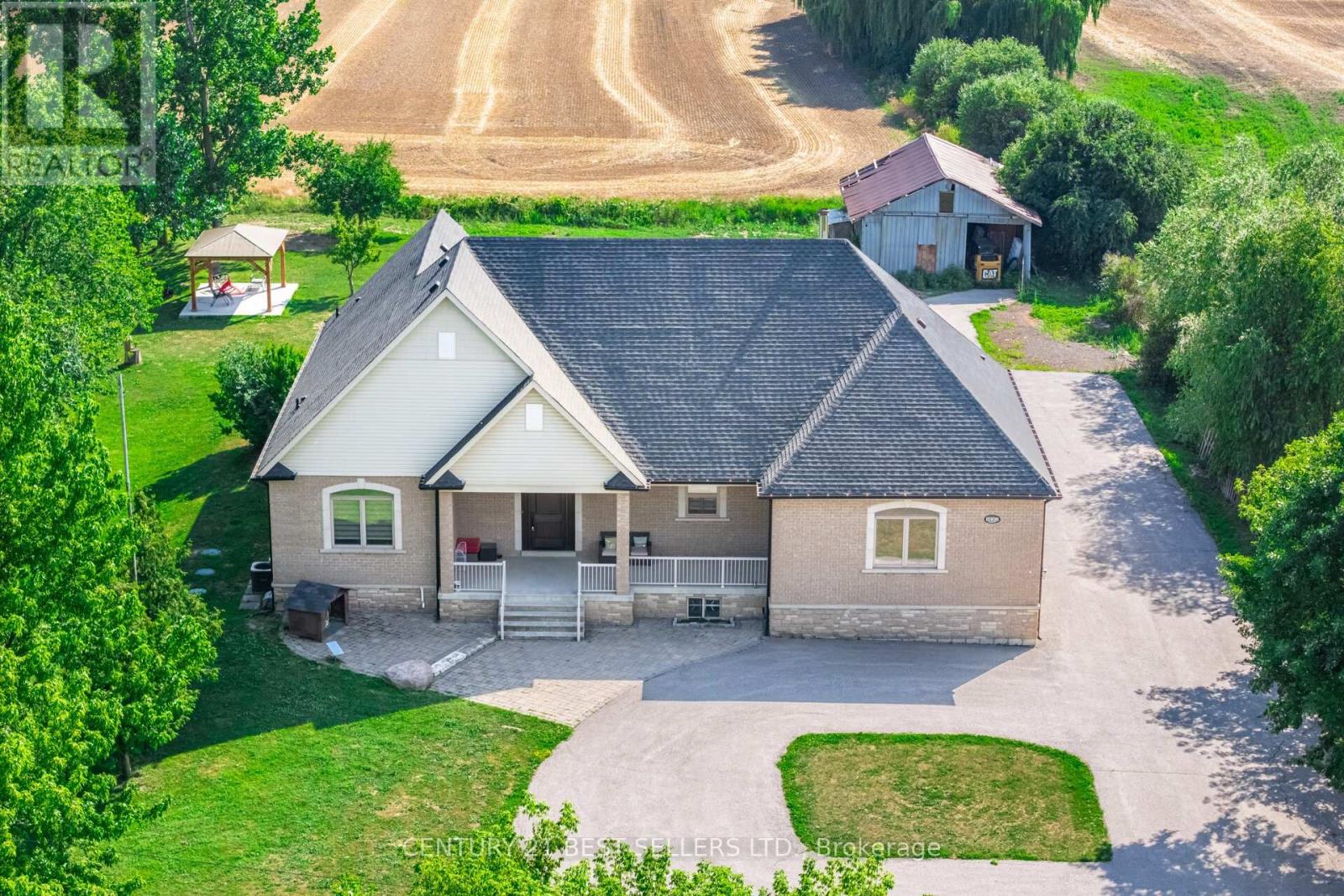Free account required
Unlock the full potential of your property search with a free account! Here's what you'll gain immediate access to:
- Exclusive Access to Every Listing
- Personalized Search Experience
- Favorite Properties at Your Fingertips
- Stay Ahead with Email Alerts
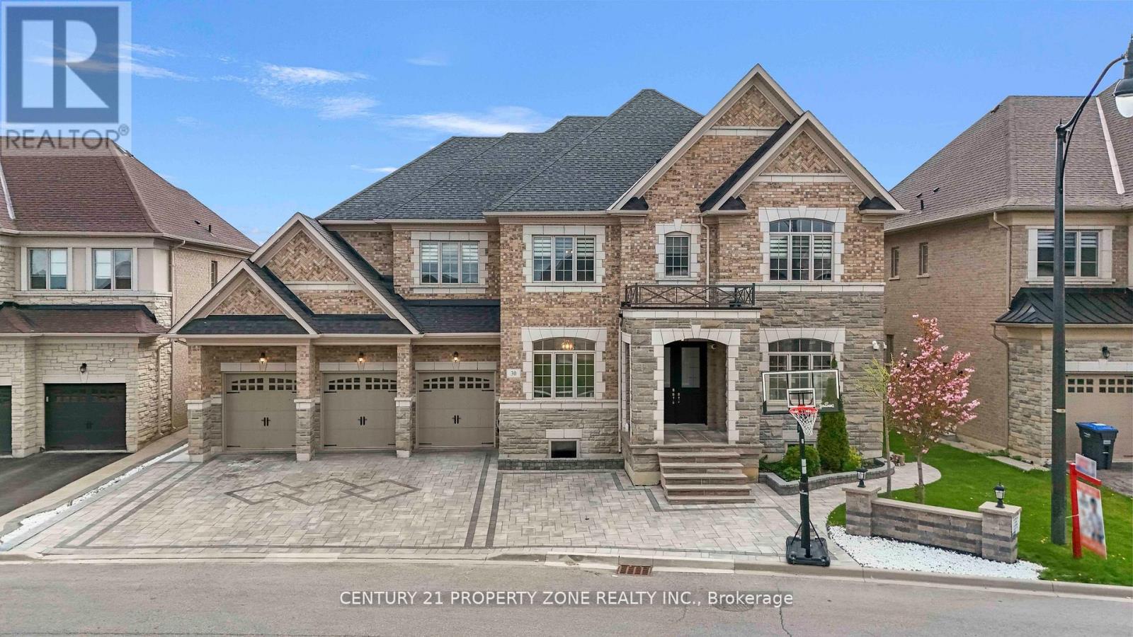
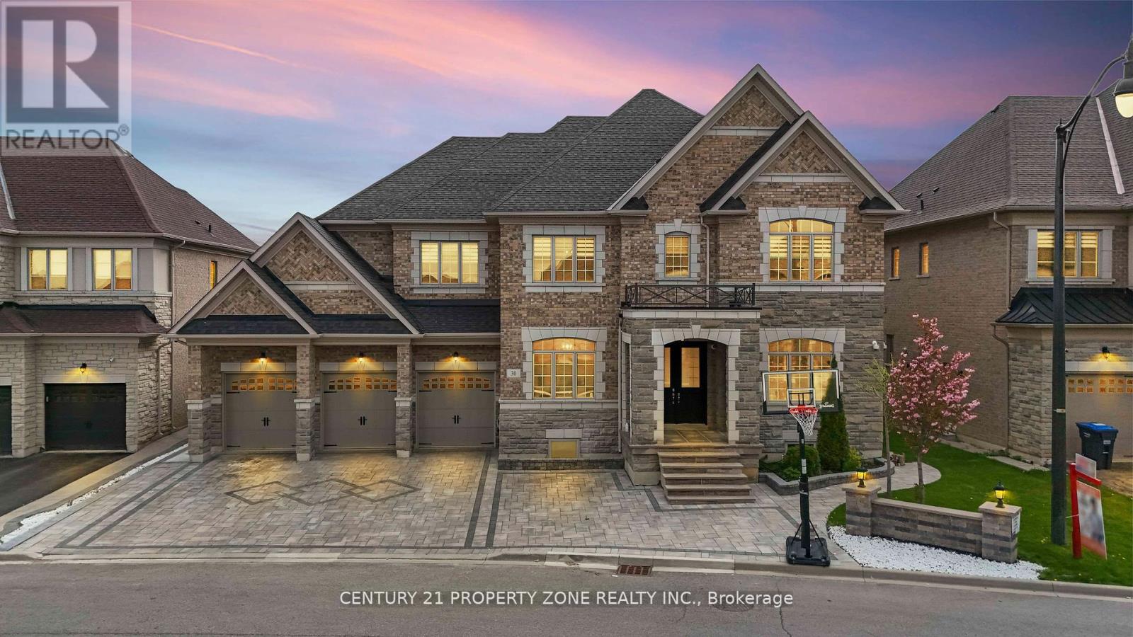
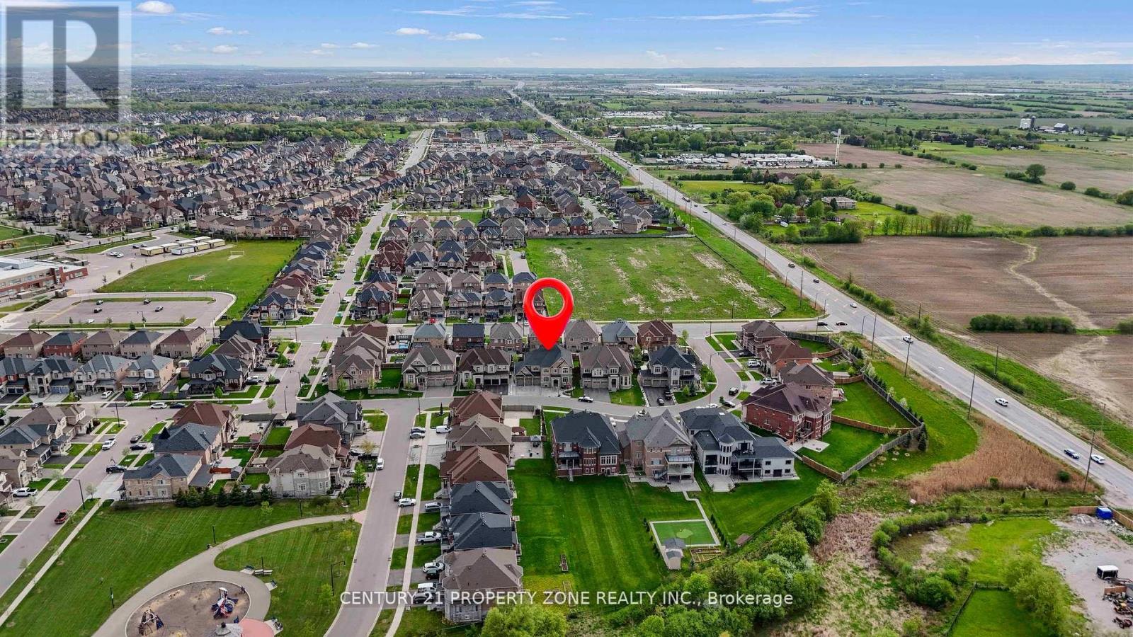
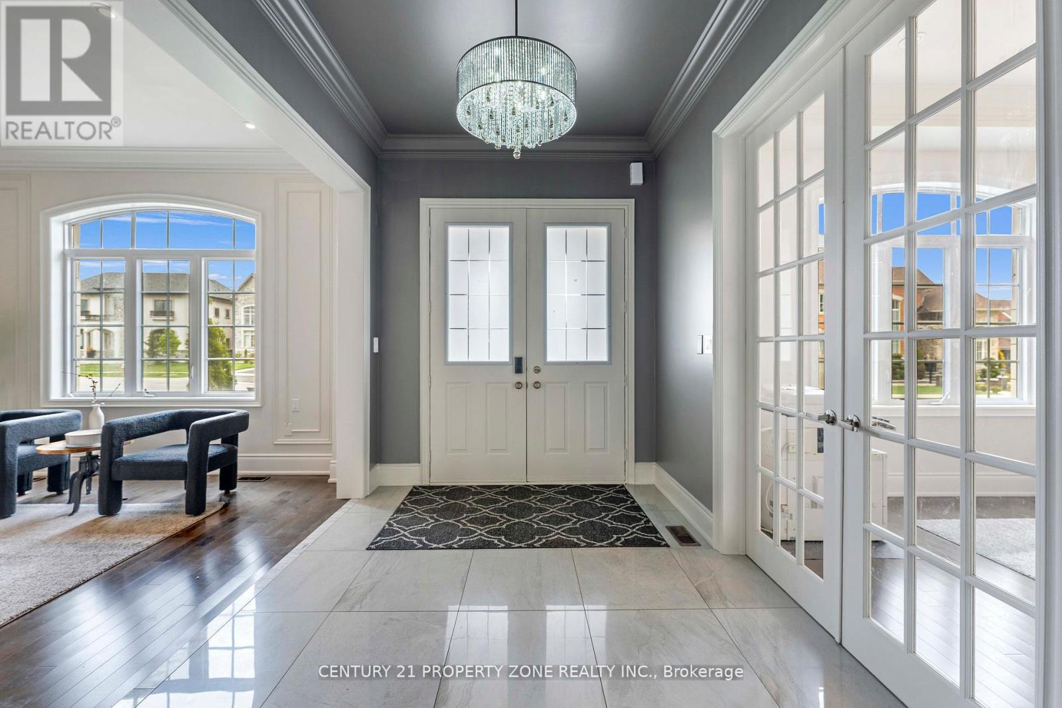
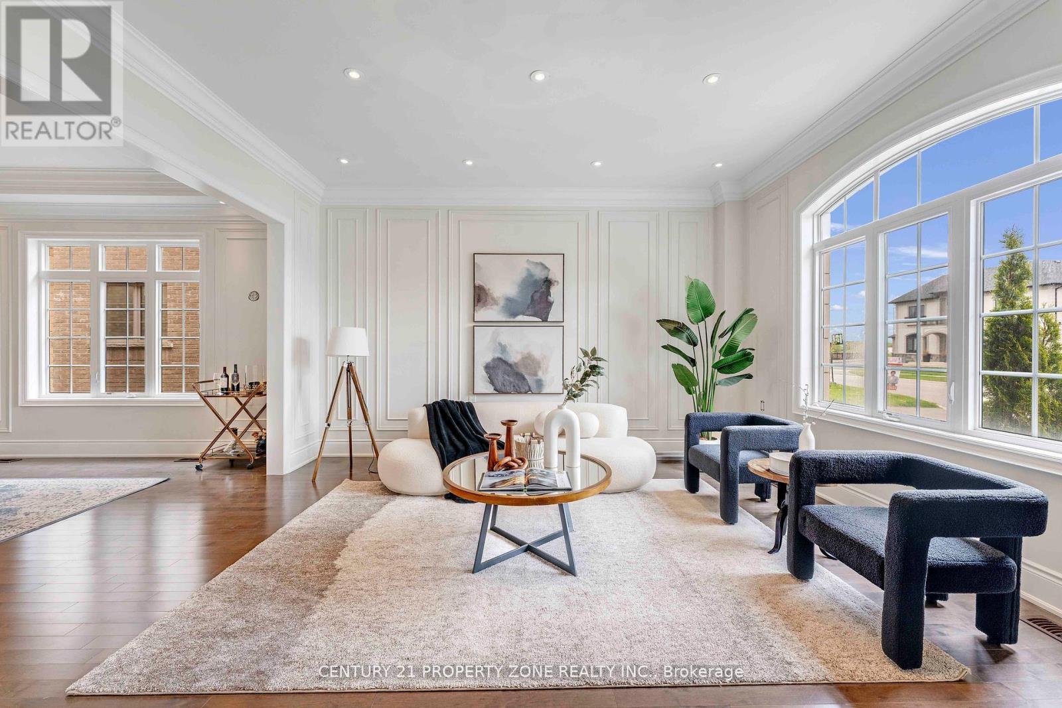
$2,650,000
30 SISTER OREILLY ROAD
Brampton, Ontario, Ontario, L6P4C6
MLS® Number: W12410874
Property description
Welcome to this approx. 5500 above grade 5 bed, 5-bath luxury detached home in a prestigious Brampton neighbourhood, loaded with over $300K in premium upgrades and $150K in interlocking and landscaping. This masterpiece features 10 ft ceilings on the main floor and 9 ft ceilings on the second level and basement, along with a custom gourmet kitchen boasting a 12-ft island and walk-in pantry. The home is adorned with hardwood flooring throughout, an elegant oak staircase, pot lights, crown molding, wall paneling, and a custom fireplace feature wall. All bedrooms offer ensuite access, With a 3-car garage, expansive driveway, and a generous backyard, this show stopper is ideally located minutes from Caledon, Bolton, and Vaughan offering luxury, space, and exceptional value.
Building information
Type
*****
Appliances
*****
Basement Type
*****
Construction Style Attachment
*****
Cooling Type
*****
Exterior Finish
*****
Fireplace Present
*****
Flooring Type
*****
Half Bath Total
*****
Heating Fuel
*****
Heating Type
*****
Size Interior
*****
Stories Total
*****
Utility Water
*****
Land information
Amenities
*****
Sewer
*****
Size Depth
*****
Size Frontage
*****
Size Irregular
*****
Size Total
*****
Rooms
Main level
Kitchen
*****
Eating area
*****
Family room
*****
Dining room
*****
Living room
*****
Office
*****
Second level
Bedroom 3
*****
Bedroom 2
*****
Primary Bedroom
*****
Bedroom 5
*****
Bedroom 4
*****
Courtesy of CENTURY 21 PROPERTY ZONE REALTY INC.
Book a Showing for this property
Please note that filling out this form you'll be registered and your phone number without the +1 part will be used as a password.
