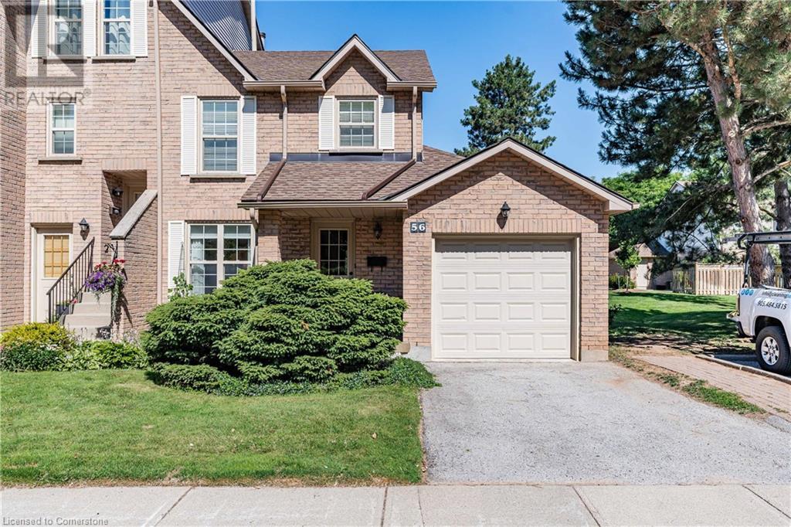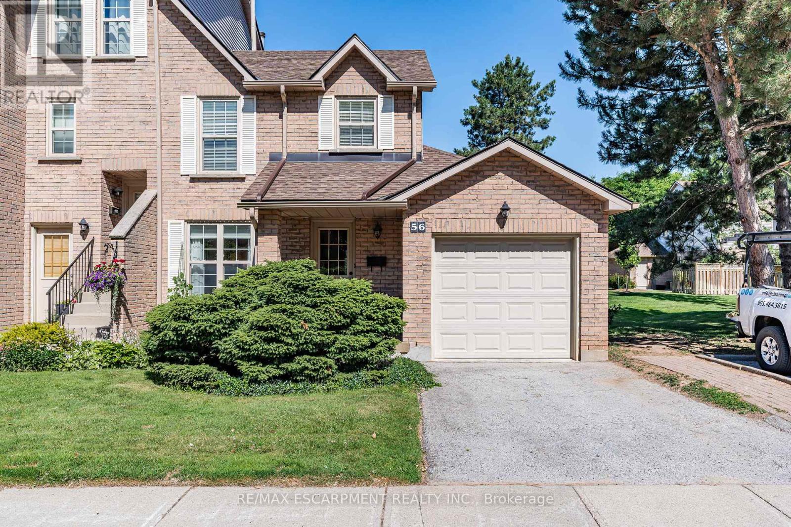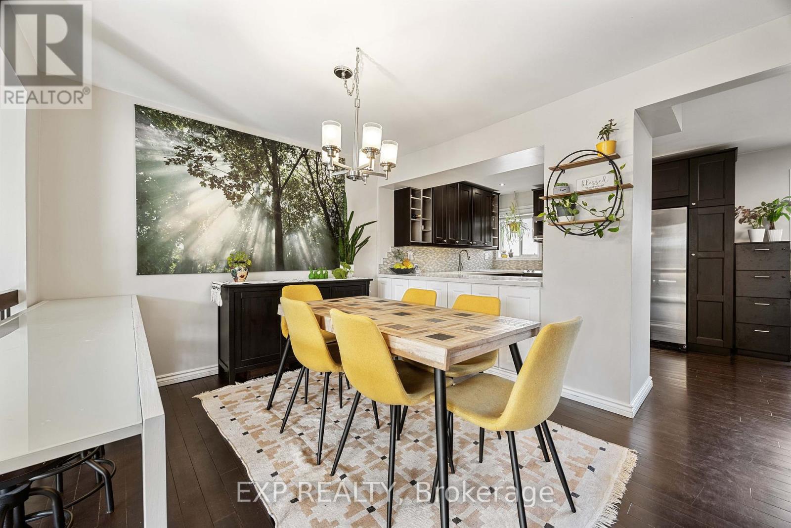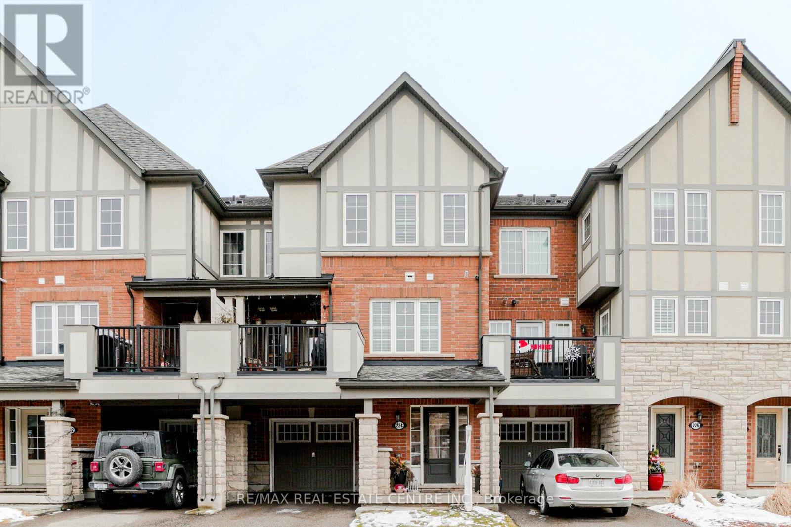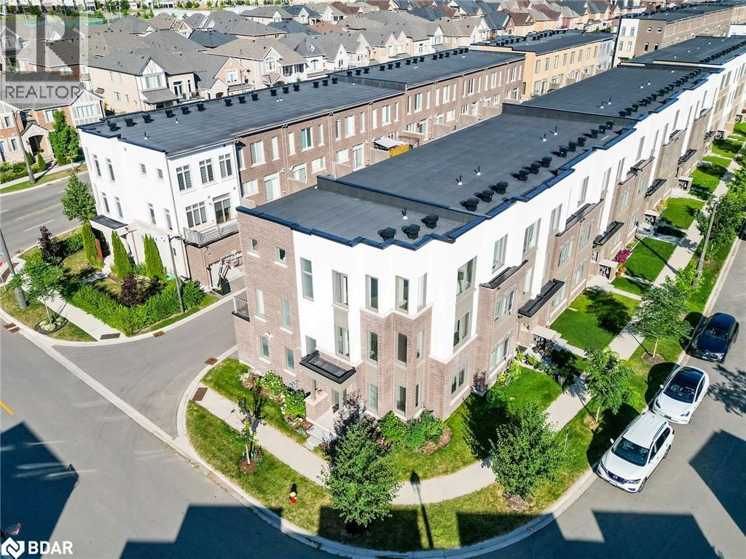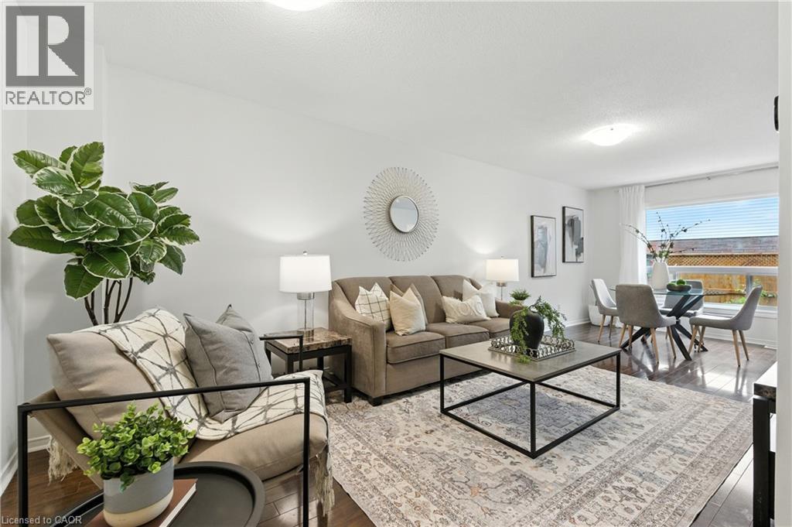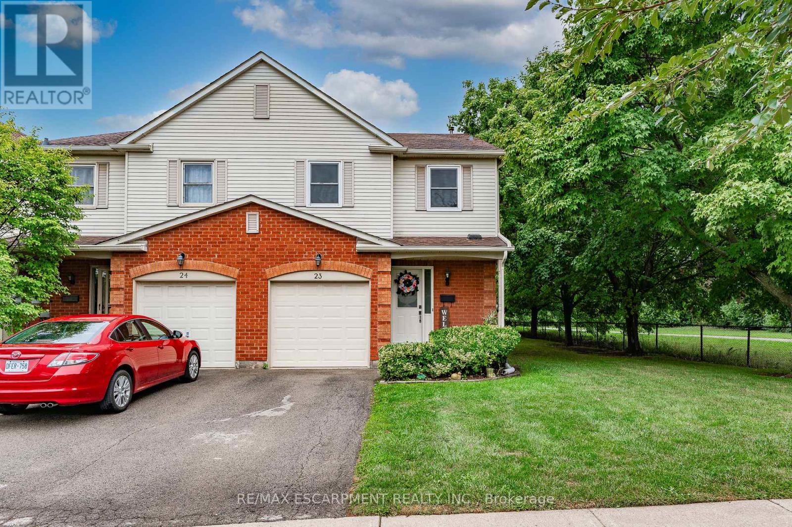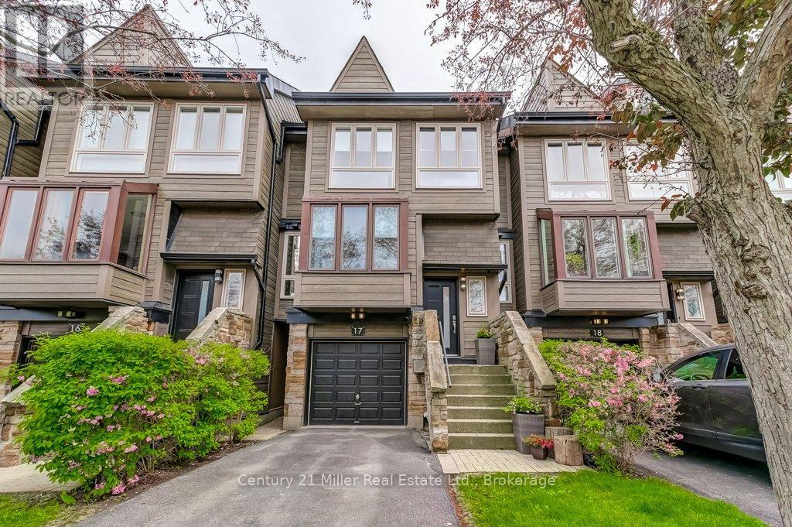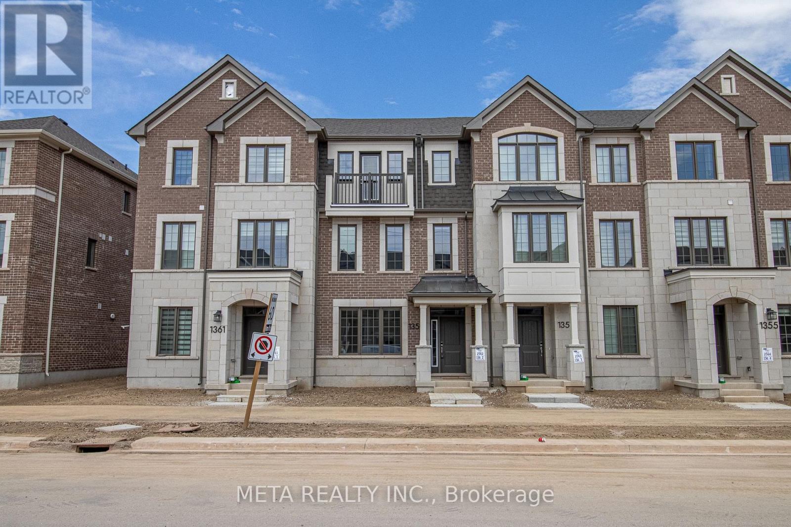Free account required
Unlock the full potential of your property search with a free account! Here's what you'll gain immediate access to:
- Exclusive Access to Every Listing
- Personalized Search Experience
- Favorite Properties at Your Fingertips
- Stay Ahead with Email Alerts
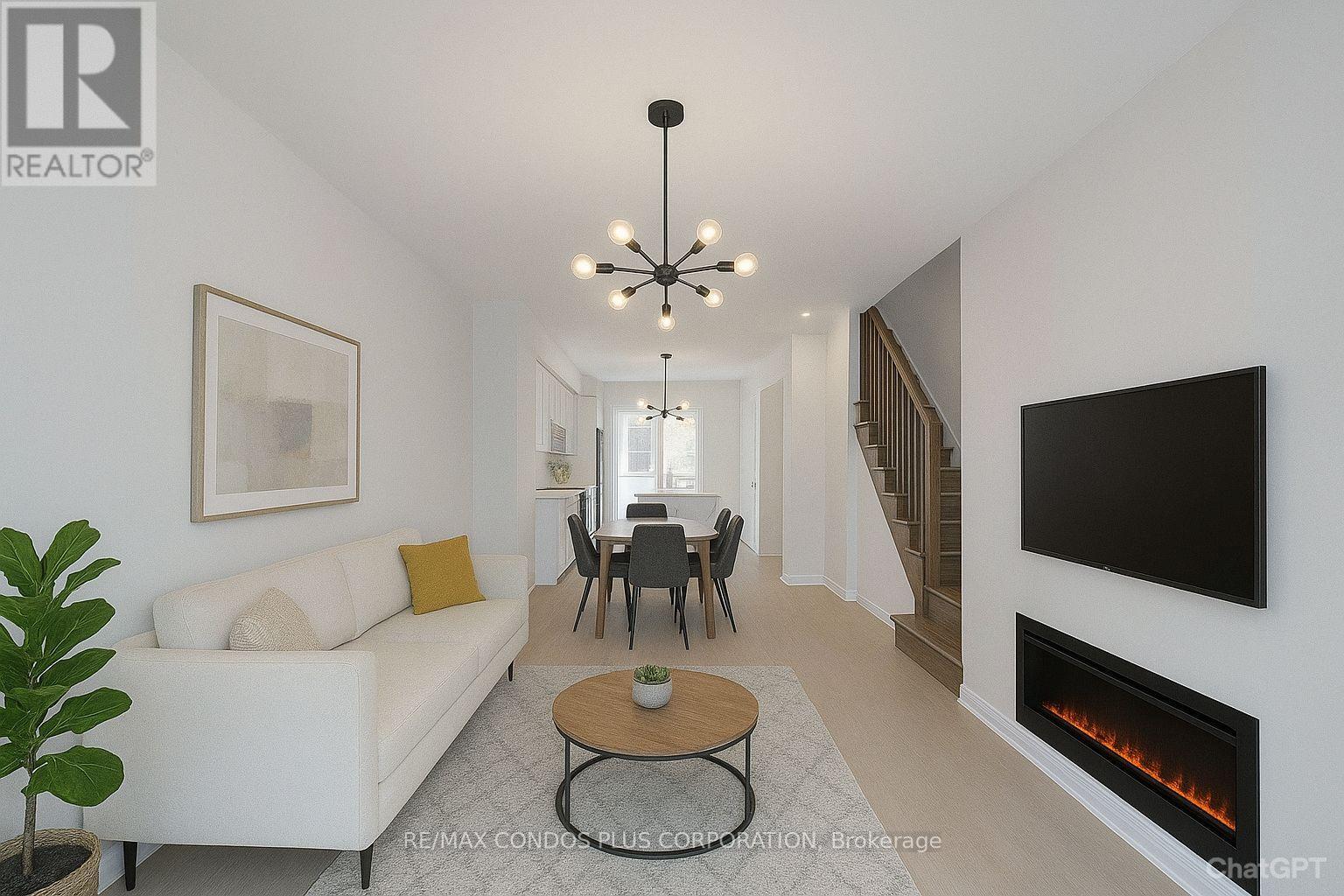

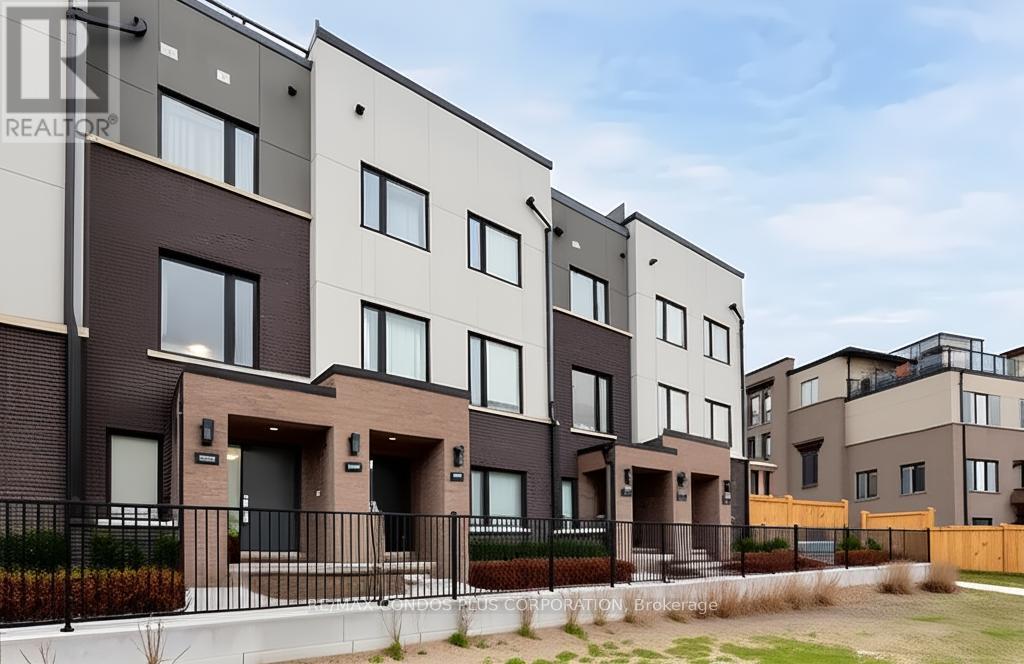

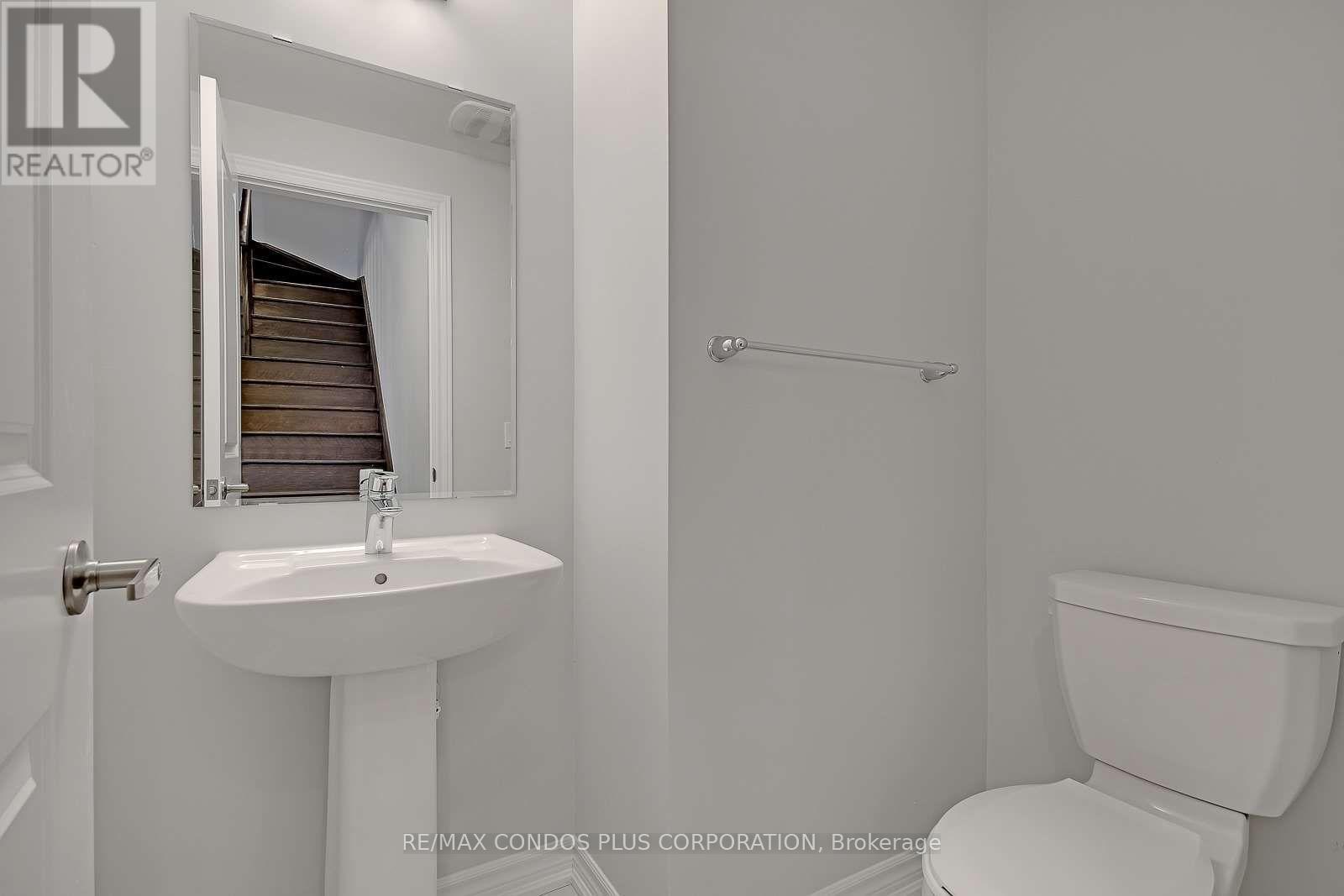
$950,000
20 - 348 WHEAT BOOM DRIVE
Oakville, Ontario, Ontario, L6H3Y6
MLS® Number: W12410376
Property description
Rare Find, Welcome To 348 Wheat Boom In Oakville, A Townhome Complex Only 3 Years Old! With A Premium Lot, Overlooking the Pond, Over $30K in Upgrades With Tesla Charging Station In The Garage! Matching Backsplash, High End Stainless Steel Appliances & Matching Hood Fan, Quartz Countertops, Breakfast Bar, Open Concept, 9 Ft Ceilings, Main Floor Laundry Area Off Kitchen! 2.5 Baths, Primary Bedroom Features 4pc Bath + Walk in Closet With His and Hers. Amazing Roof Top Terrace With Multiple Wrap Around Areas For Entertaining! Gas Hook Up! Double Tandem Garage For 2 Vehicles, Already Equipped with EV Charger For an Electric Vehicle, Two Different Heating/ Cooling Zones on Main & Upper Levels. On Entrance Level An Ideal Office! CAC, Minutes To HWYS 407/403. 1629 SQFT
Building information
Type
*****
Age
*****
Basement Type
*****
Construction Style Attachment
*****
Cooling Type
*****
Exterior Finish
*****
Fireplace Present
*****
Flooring Type
*****
Foundation Type
*****
Half Bath Total
*****
Heating Fuel
*****
Heating Type
*****
Size Interior
*****
Stories Total
*****
Utility Water
*****
Land information
Amenities
*****
Sewer
*****
Size Frontage
*****
Size Irregular
*****
Size Total
*****
Surface Water
*****
Rooms
Upper Level
Other
*****
Main level
Office
*****
Third level
Bedroom 3
*****
Bedroom 2
*****
Primary Bedroom
*****
Second level
Kitchen
*****
Living room
*****
Dining room
*****
Upper Level
Other
*****
Main level
Office
*****
Third level
Bedroom 3
*****
Bedroom 2
*****
Primary Bedroom
*****
Second level
Kitchen
*****
Living room
*****
Dining room
*****
Courtesy of RE/MAX CONDOS PLUS CORPORATION
Book a Showing for this property
Please note that filling out this form you'll be registered and your phone number without the +1 part will be used as a password.
