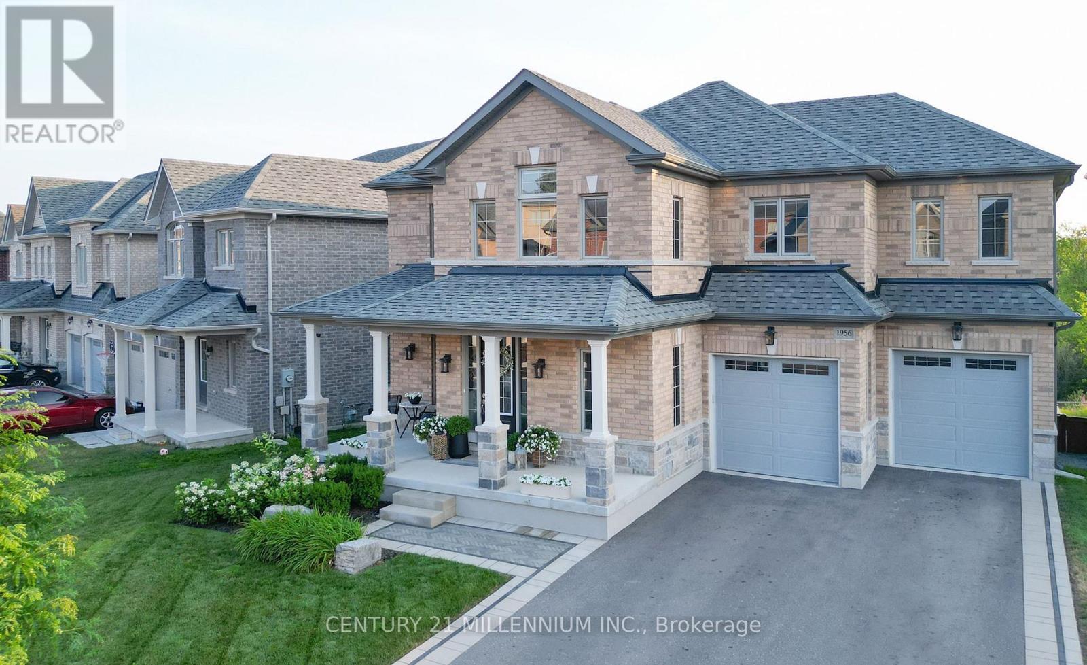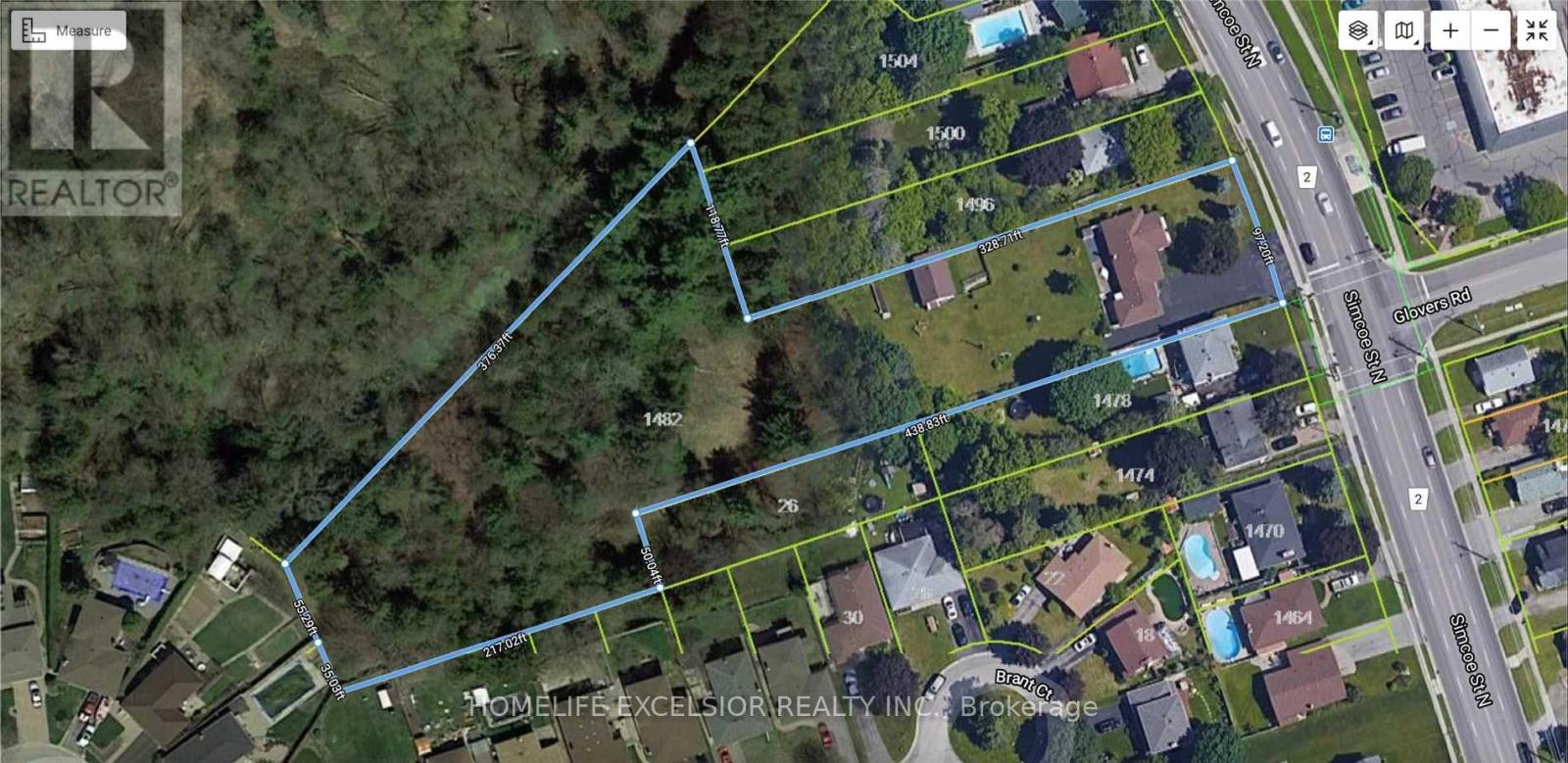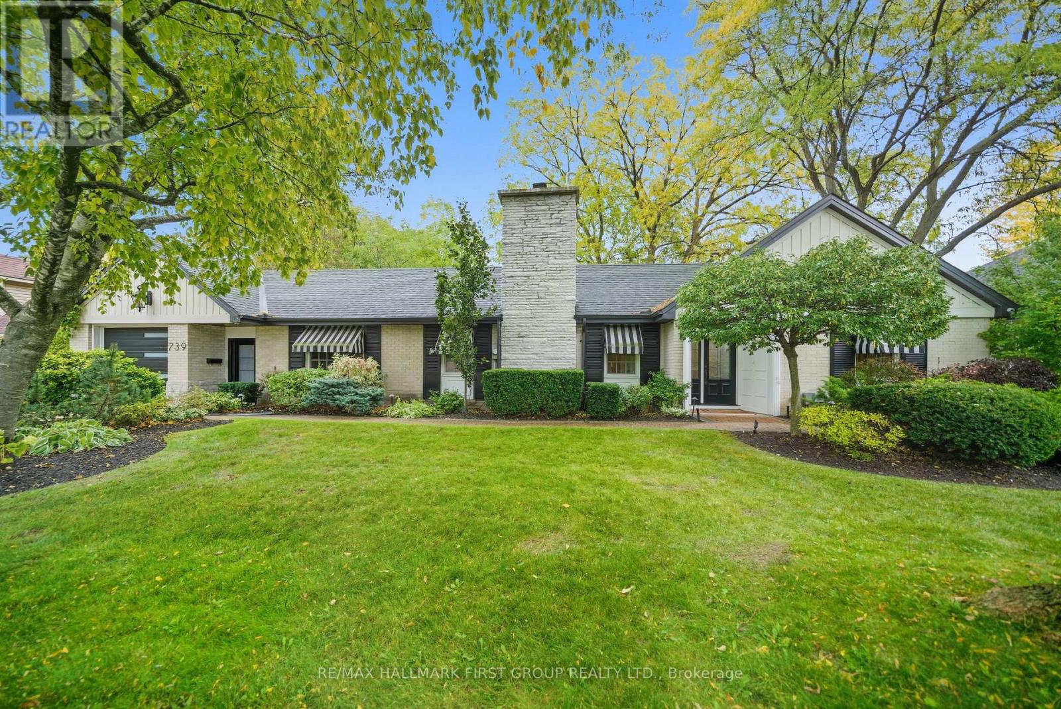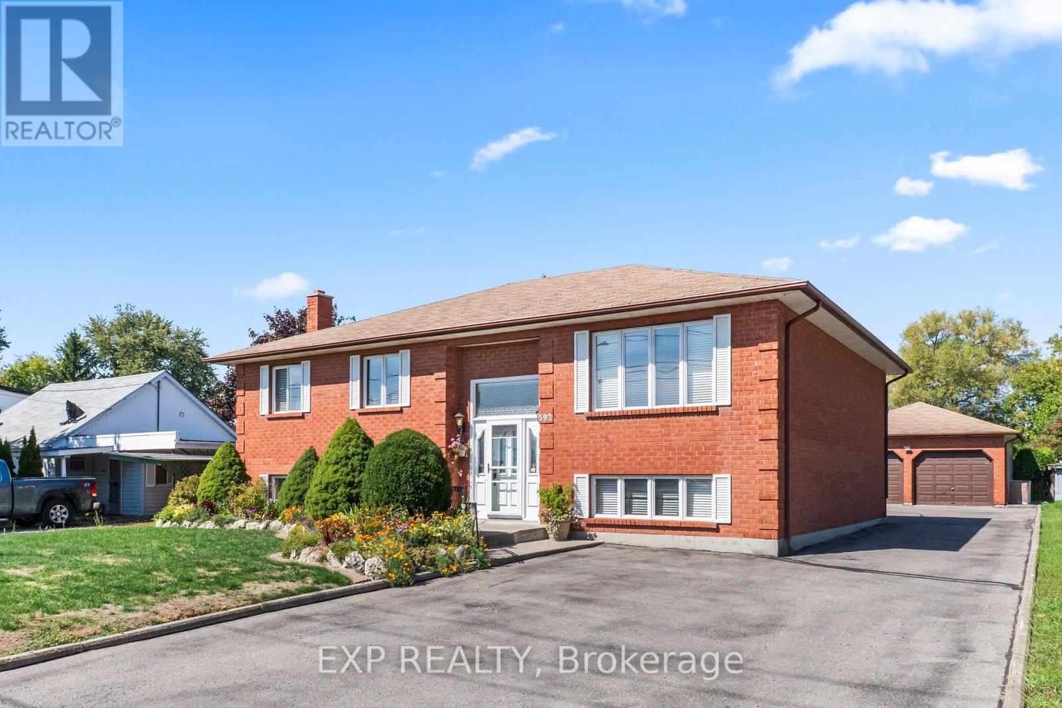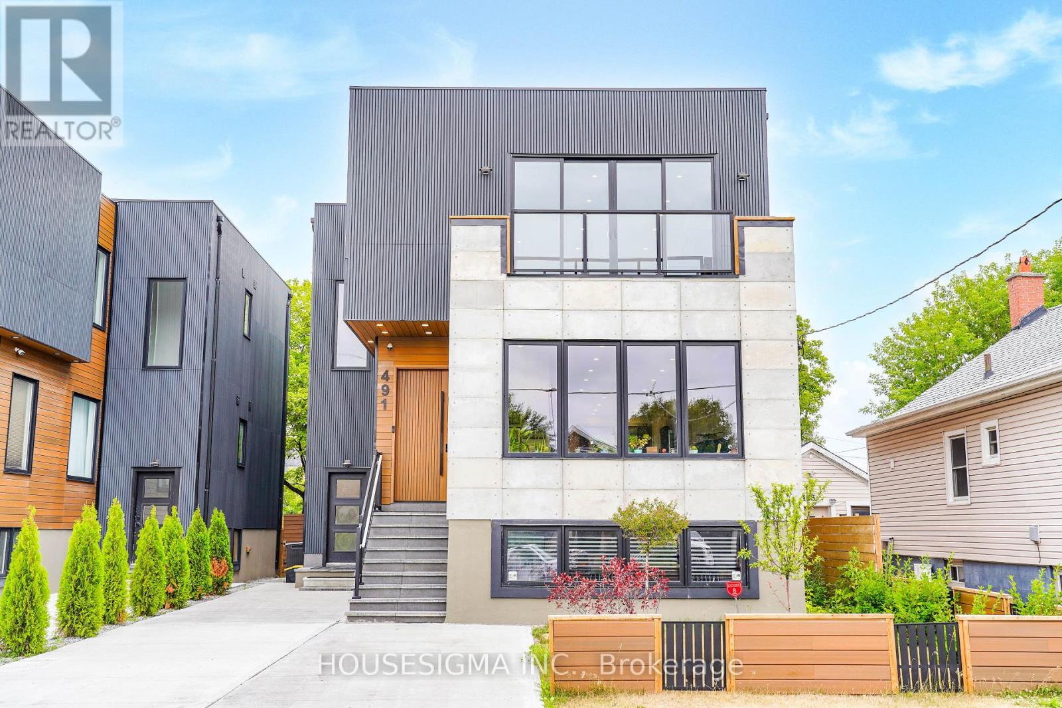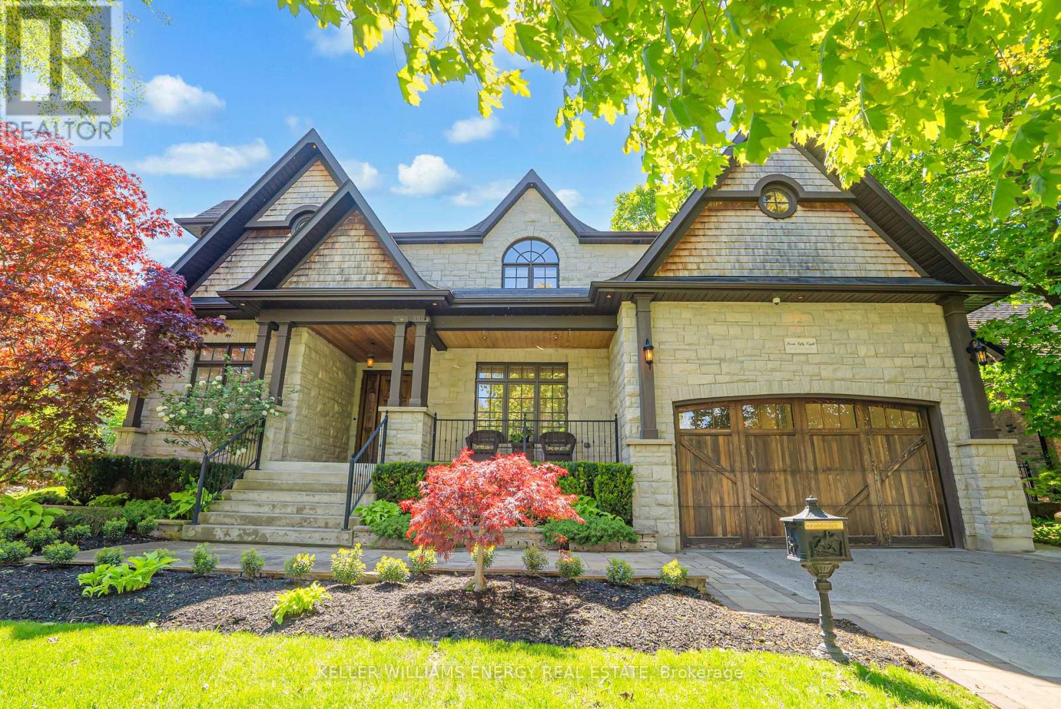Free account required
Unlock the full potential of your property search with a free account! Here's what you'll gain immediate access to:
- Exclusive Access to Every Listing
- Personalized Search Experience
- Favorite Properties at Your Fingertips
- Stay Ahead with Email Alerts
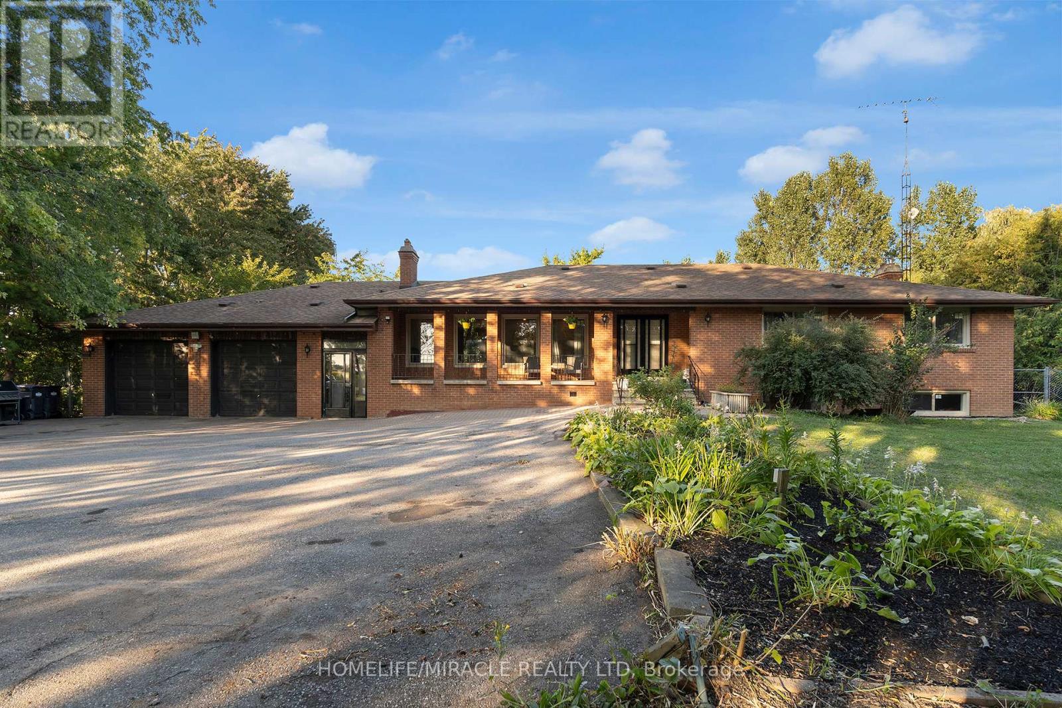
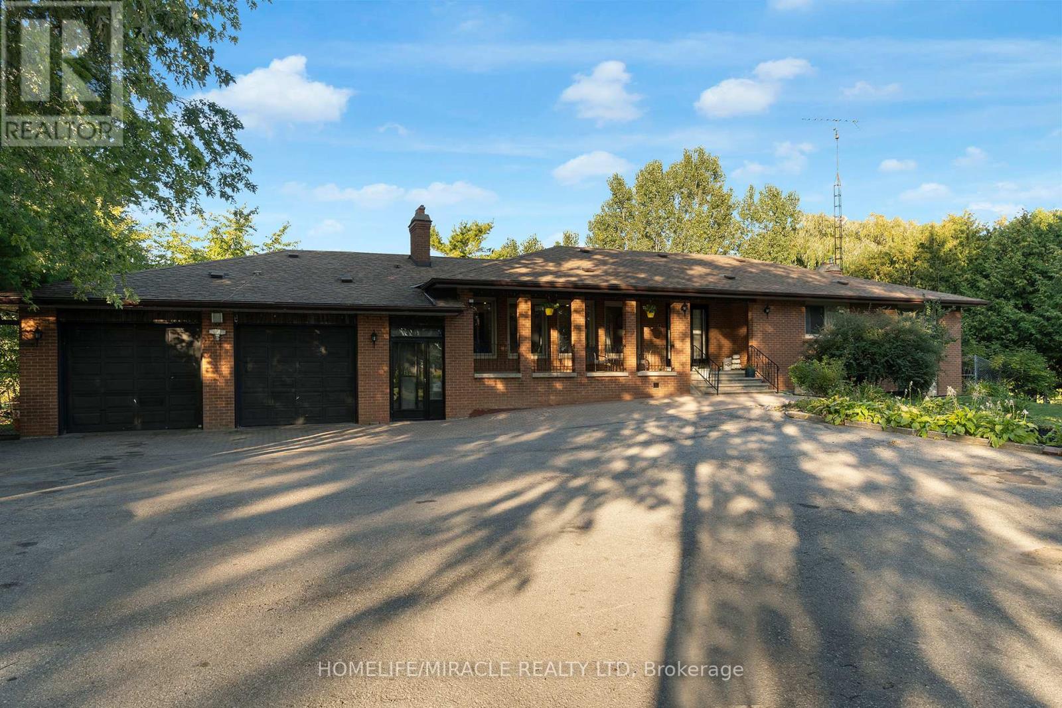
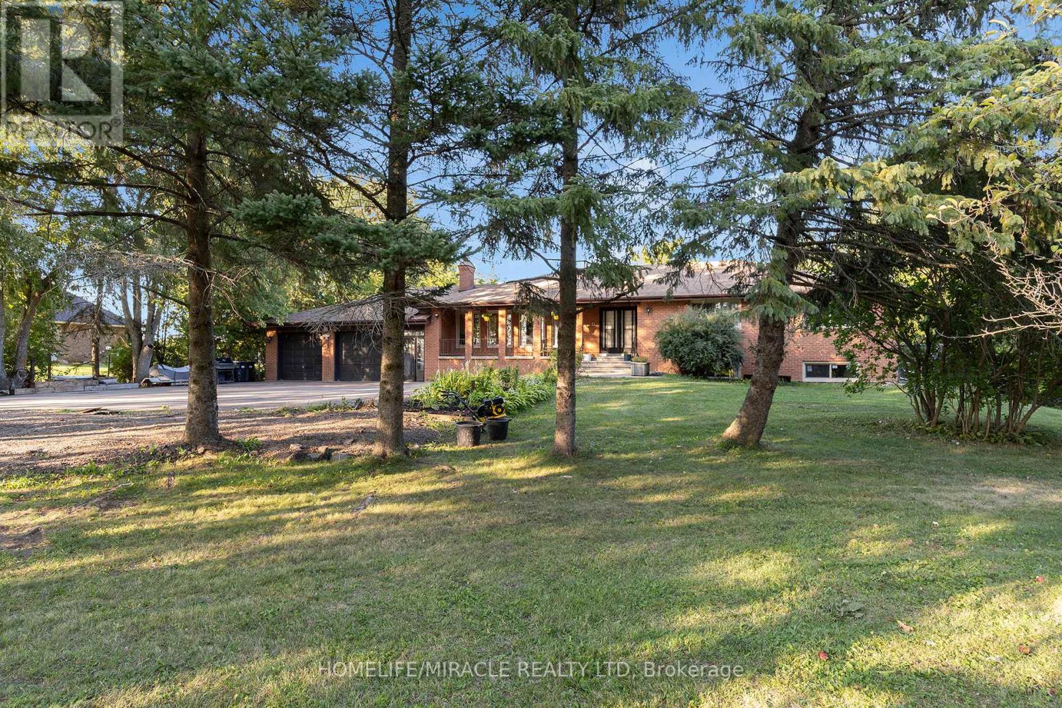
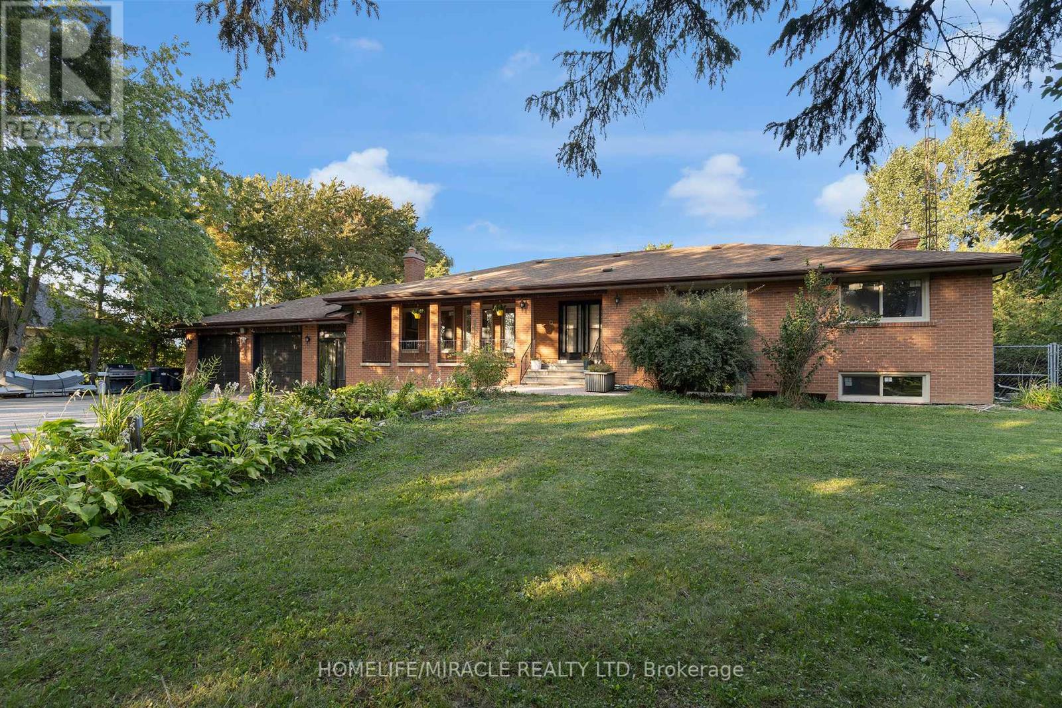
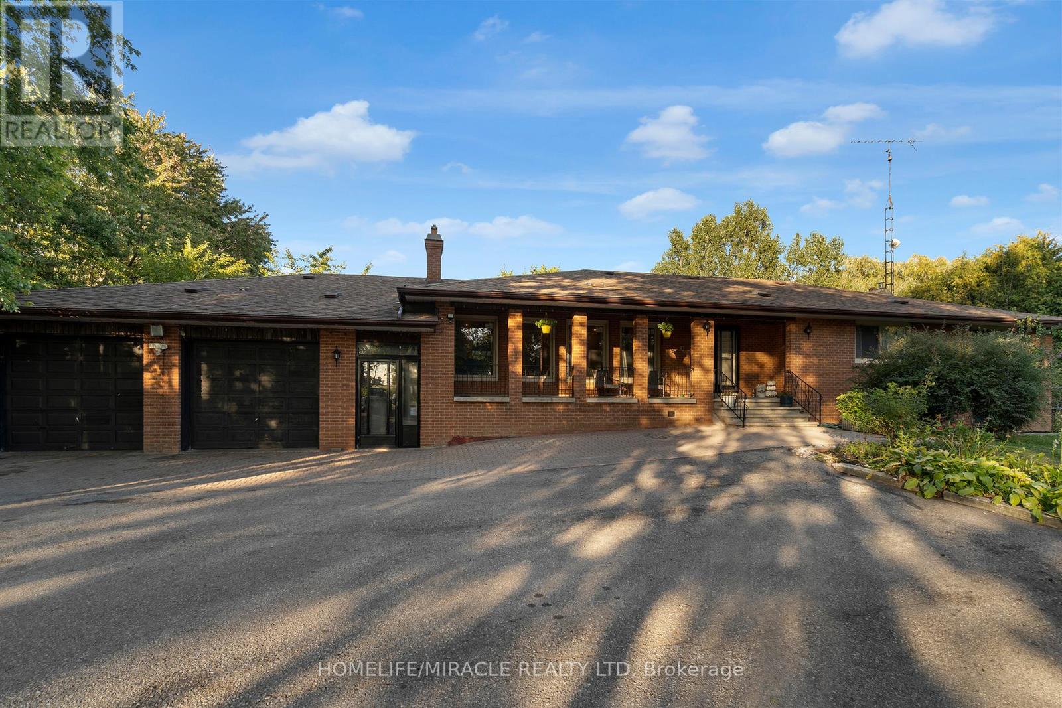
$1,849,000
14309 BRAMALEARD ROAD
Caledon, Ontario, Ontario, L7C2P6
MLS® Number: W12409775
Property description
This stunning countryside property combines modern upgrades, functional space, and rural charm perfect for families, hobbyists, or investors. Recent renovations include a brand new chefs dream kitchen with reverse osmosis, updated flooring, bathrooms, and new windows (2024). The home features a walk-out basement with direct access to a large, flat backyard complete with a hot tub, fenced yard, and two gates for added privacy. Enjoy farm views from the back and plenty of space for family living and entertaining. The basements large living area equipped with a bar makes for endless family gathering and entertainment possibilities! For hobbyists, the garage is equipped with a 2-post hoist, ideal for vehicle enthusiasts or workshop use. A 40 ft x 25 ft shop (blueprints available) is also negotiable with the property, offering even more potential. This garage includes an up-to-code wooden fireplace and a separate electrical panel! The house has 2 additional panels. This property offers the perfect balance of country living and modern comfort truly a versatile home with endless possibilities!
Building information
Type
*****
Appliances
*****
Architectural Style
*****
Basement Development
*****
Basement Features
*****
Basement Type
*****
Construction Status
*****
Cooling Type
*****
Exterior Finish
*****
Fireplace Present
*****
FireplaceTotal
*****
Foundation Type
*****
Heating Fuel
*****
Heating Type
*****
Size Interior
*****
Stories Total
*****
Utility Water
*****
Land information
Amenities
*****
Fence Type
*****
Sewer
*****
Size Depth
*****
Size Frontage
*****
Size Irregular
*****
Size Total
*****
Rooms
Main level
Bedroom 3
*****
Bedroom 2
*****
Primary Bedroom
*****
Dining room
*****
Kitchen
*****
Living room
*****
Lower level
Kitchen
*****
Bedroom 5
*****
Bedroom 4
*****
Family room
*****
Courtesy of HOMELIFE/MIRACLE REALTY LTD
Book a Showing for this property
Please note that filling out this form you'll be registered and your phone number without the +1 part will be used as a password.
