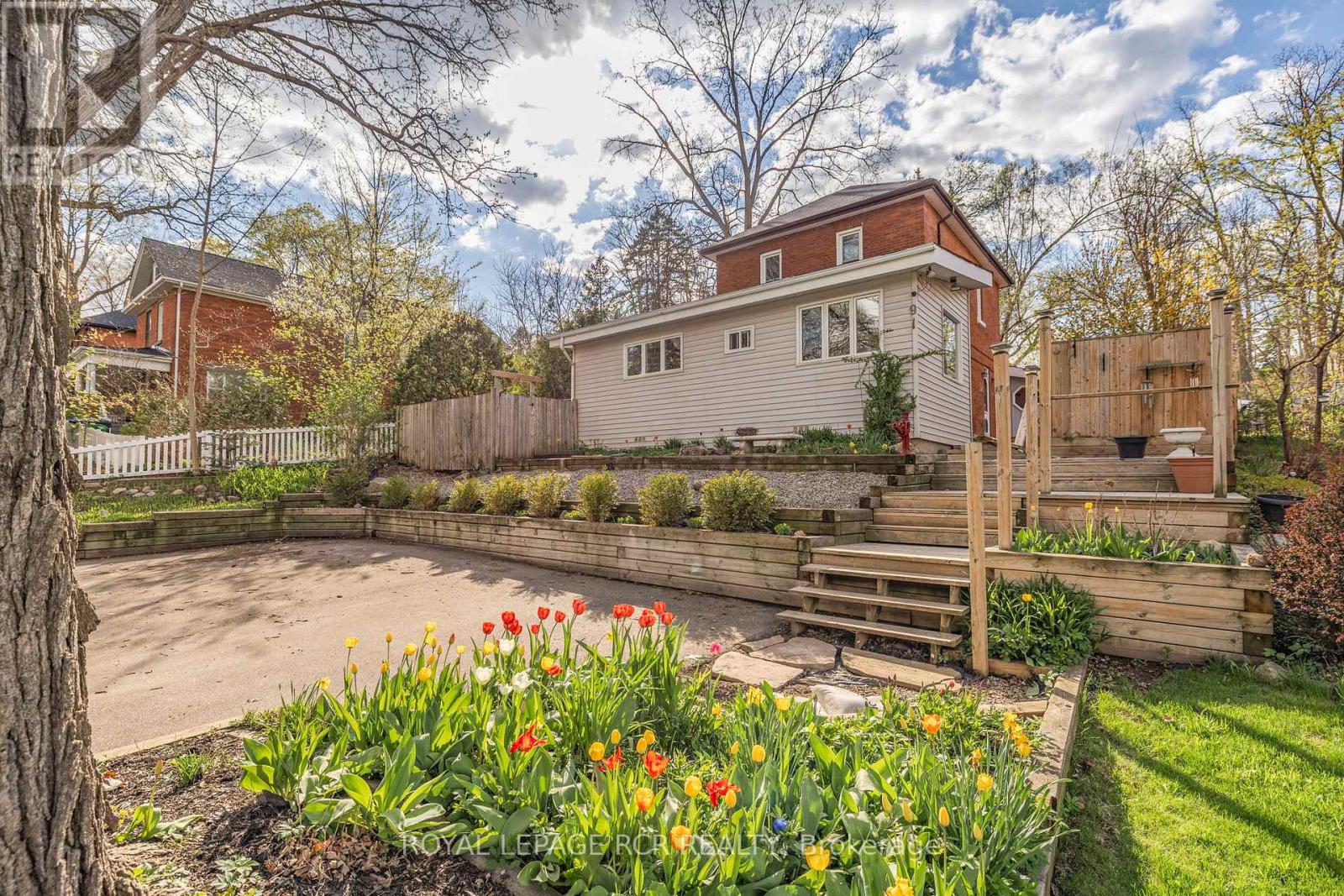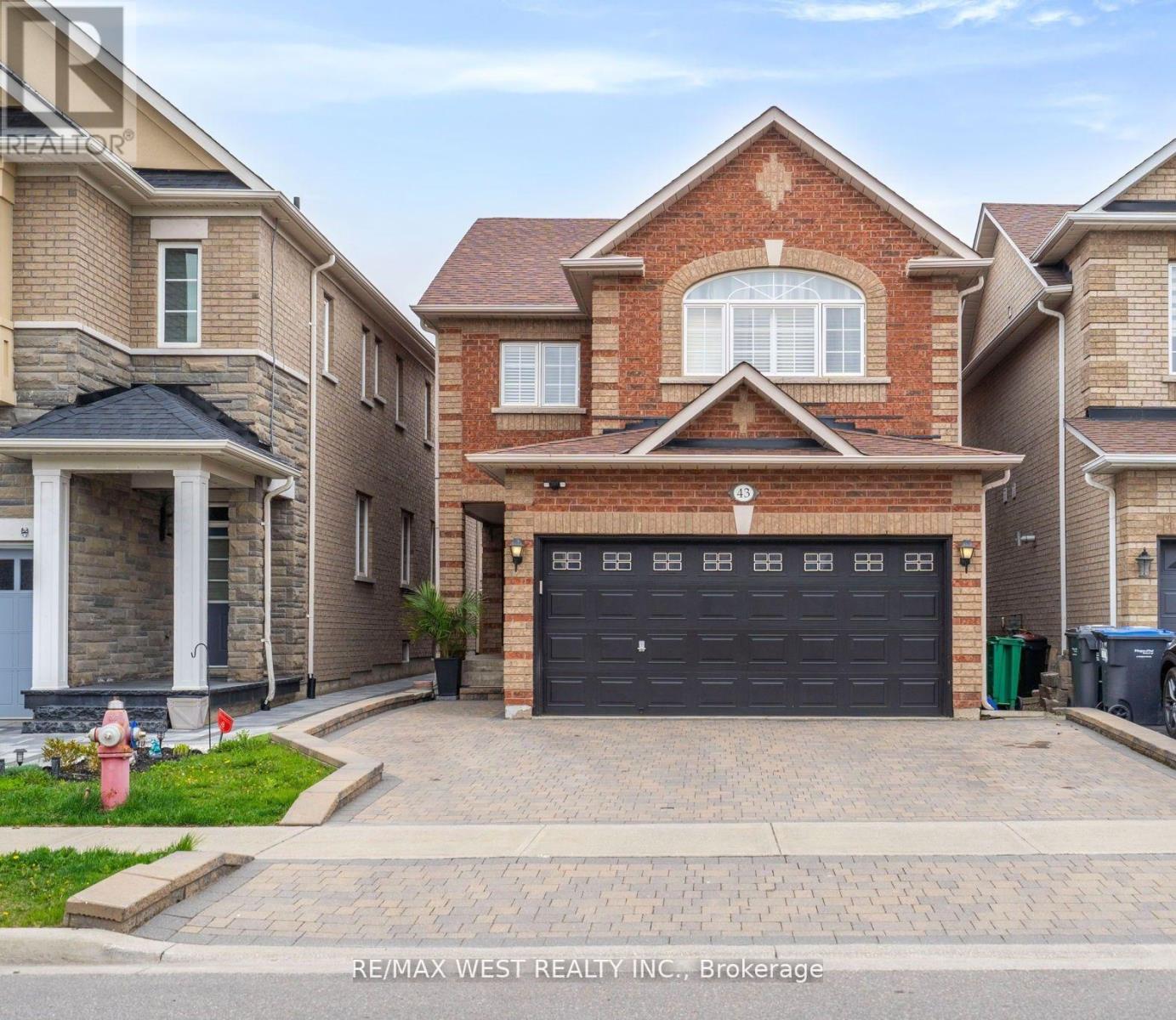Free account required
Unlock the full potential of your property search with a free account! Here's what you'll gain immediate access to:
- Exclusive Access to Every Listing
- Personalized Search Experience
- Favorite Properties at Your Fingertips
- Stay Ahead with Email Alerts





$1,019,999
93 HARVEST MOON DRIVE
Caledon, Ontario, Ontario, L7E2K8
MLS® Number: W12408612
Property description
First Impressions are everything and This Home sends both you and your guests a welcoming vibe which starts with a Professionally Landscaped 4 Car Driveway, Front Porch, side walkway & Rear Patio which are all finished with Decorative Pebble Concrete. Welcome to this 3 BR 3 Bath home conveniently located in Bolton West. This home features A Large Fully (28.59' x 210.28' x 47.67' x 189.89') Deep Pie shaped Yard (With No Neighbours Behind you. The home offers 1668 sq ft of above ground living space. Your future Home has Generous Sized Rooms and allows you the opportunity to customize and finish the 850 SF Basement to your own desires and needs. Ideally located near schools, parks, shopping, and walking distance to Downtown Bolton., this home offers open concept living with everyday convenience and functionality. Greet your guests in the generous sized foyer, and invite them to walk through your home to view the open concept Main floor which includes a Bright large Living room & Dining Room featuring Laminate flooring, which is open to the Kitchen / combined Breakfast Area where you can walk directly out to your Private Decorative Pebble Concrete patio that contains a Large Gazabo where you can relax and Entertain your family and friends. Enjoy direct garage access from both inside the home as well as from the Side yard of the home. The Kitchen Is Equipped With A Stainless Steel Fridge (2019) Glass top Stove and Range 2018, Over the Range Microwave with Rangehood fan, and Built in Dishwasher. The Upper Level Features 3 Generous Bedrooms, Including A Primary With A Walk-In Closet And 3 Piece Ensuite, as well as a 4 piece Main washroom.
Building information
Type
*****
Age
*****
Appliances
*****
Basement Development
*****
Basement Type
*****
Construction Style Attachment
*****
Cooling Type
*****
Exterior Finish
*****
Fire Protection
*****
Flooring Type
*****
Foundation Type
*****
Half Bath Total
*****
Heating Fuel
*****
Heating Type
*****
Size Interior
*****
Stories Total
*****
Utility Water
*****
Land information
Amenities
*****
Fence Type
*****
Sewer
*****
Size Depth
*****
Size Frontage
*****
Size Irregular
*****
Size Total
*****
Rooms
Main level
Eating area
*****
Kitchen
*****
Dining room
*****
Living room
*****
Second level
Bedroom 3
*****
Bedroom 2
*****
Primary Bedroom
*****
Courtesy of SUTTON GROUP-ADMIRAL REALTY INC.
Book a Showing for this property
Please note that filling out this form you'll be registered and your phone number without the +1 part will be used as a password.









