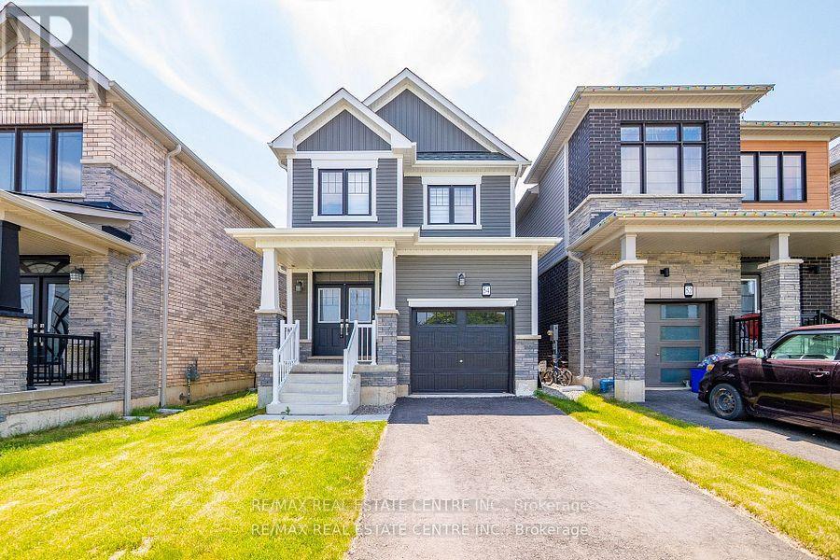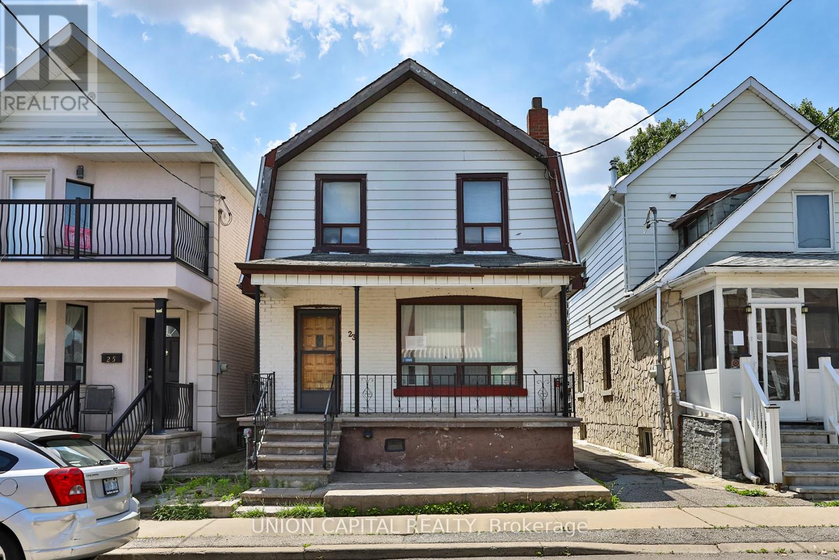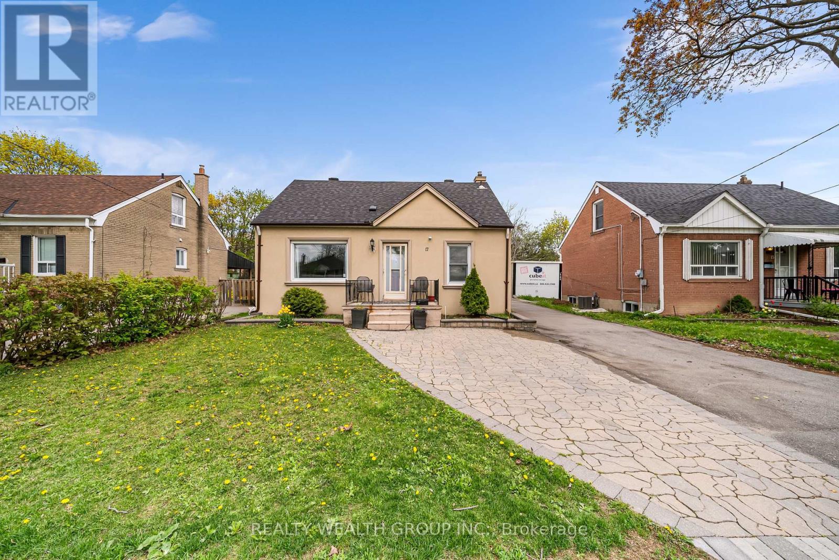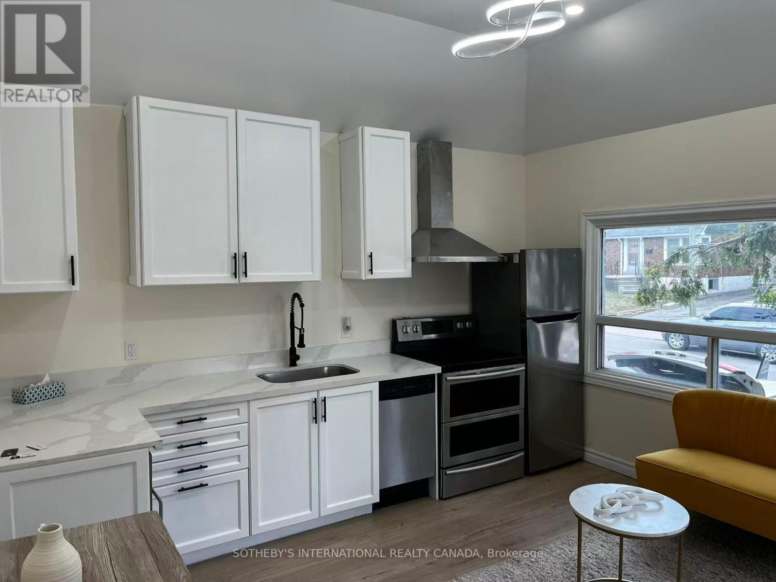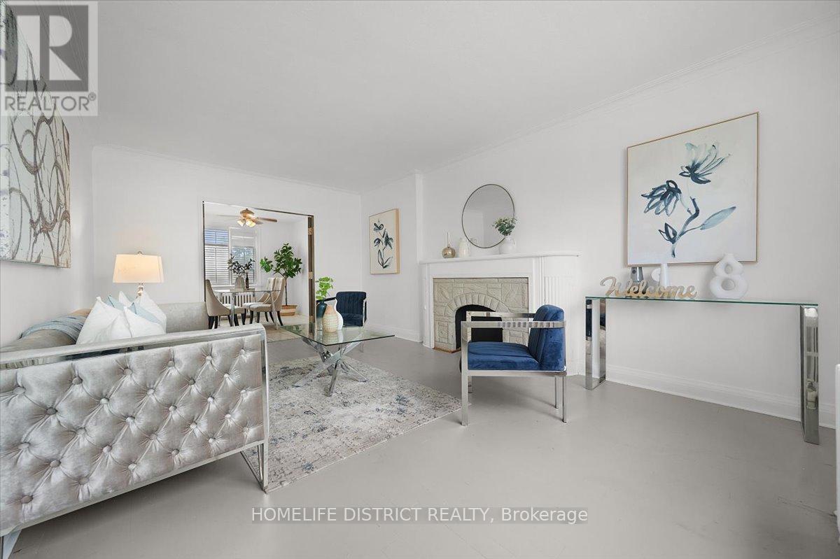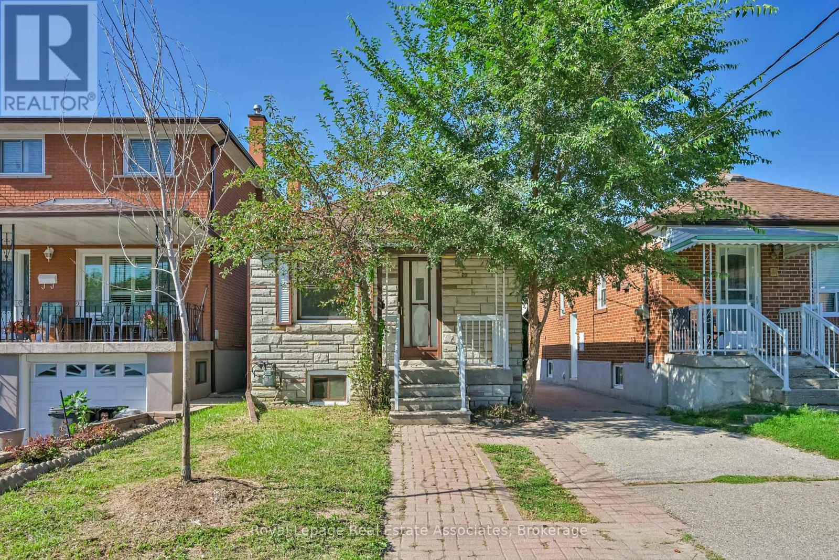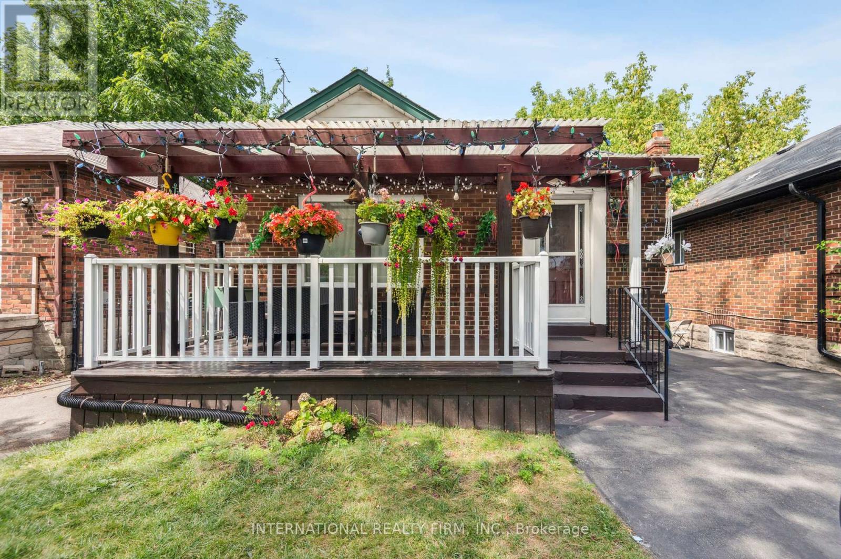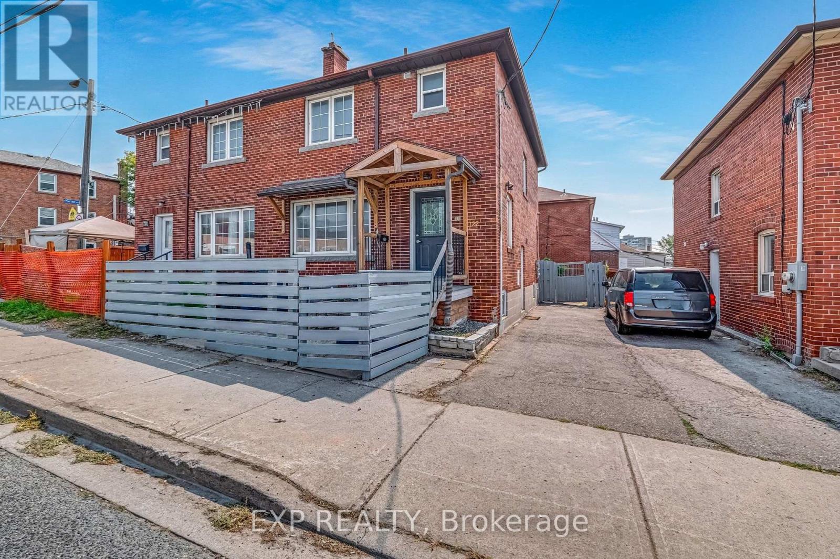Free account required
Unlock the full potential of your property search with a free account! Here's what you'll gain immediate access to:
- Exclusive Access to Every Listing
- Personalized Search Experience
- Favorite Properties at Your Fingertips
- Stay Ahead with Email Alerts





$699,900
5 LANTOS COURT
Toronto, Ontario, Ontario, M3M1G3
MLS® Number: W12408481
Property description
Welcome to 5 Lantos Court! Location, location, location! This well-maintained and spacious semi-detached 4-level backsplit features 4 bedrooms and is ideally situated on a quiet cul-de-sac in a commuter-friendly neighborhood. Perfect for growing families or those seeking potential rental income, this charming home offers comfort and versatility throughout. Inside, you'll find a bright and open living and dining room, a functional eat-in kitchen with ceramic tile flooring and backsplash, and hardwood floors throughout. The finished basement includes a second kitchen, ideal for an in-law suite or rental unit. Freshly painted, the layout provides ample space to accommodate a variety of family needs. Outside, the property boasts a detached garage and an extra-long driveway that can fit multiple vehicles . Conveniently located just minutes from Highways 401 and 400, Yorkdale Mall, Downsview Park, and York University, and within walking distance to Humber River Hospital, TTC transit, schools, and grocery stores, this home truly has it all. Ideal for buyers seeking a move-in ready home with versatile living spaces and potential rental income.
Building information
Type
*****
Appliances
*****
Basement Development
*****
Basement Features
*****
Basement Type
*****
Construction Style Attachment
*****
Construction Style Split Level
*****
Cooling Type
*****
Exterior Finish
*****
Flooring Type
*****
Foundation Type
*****
Half Bath Total
*****
Heating Fuel
*****
Heating Type
*****
Size Interior
*****
Utility Water
*****
Land information
Amenities
*****
Sewer
*****
Size Depth
*****
Size Frontage
*****
Size Irregular
*****
Size Total
*****
Rooms
Upper Level
Bedroom 2
*****
Primary Bedroom
*****
Main level
Kitchen
*****
Dining room
*****
Living room
*****
Lower level
Bedroom 4
*****
Bedroom 3
*****
Basement
Kitchen
*****
Recreational, Games room
*****
Courtesy of REALTY EXECUTIVES PRIORITY ONE LIMITED
Book a Showing for this property
Please note that filling out this form you'll be registered and your phone number without the +1 part will be used as a password.
