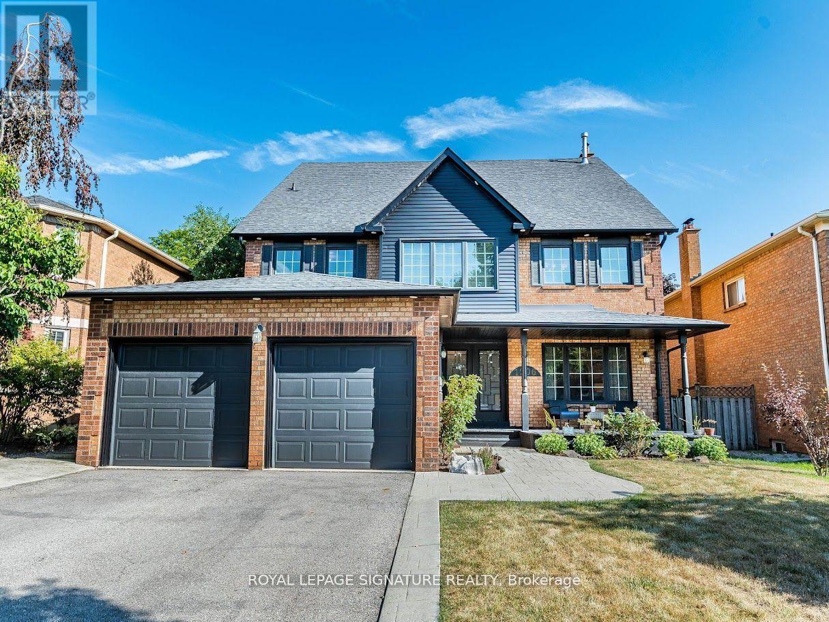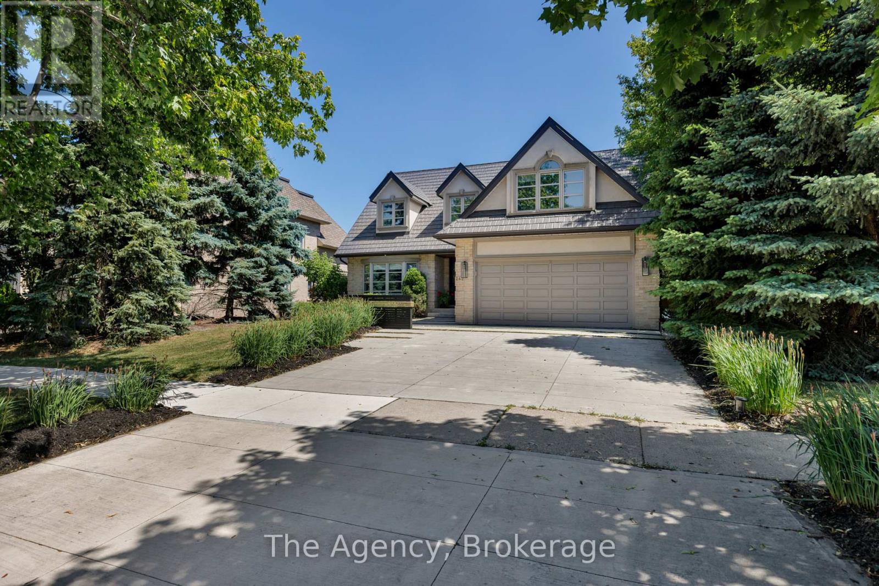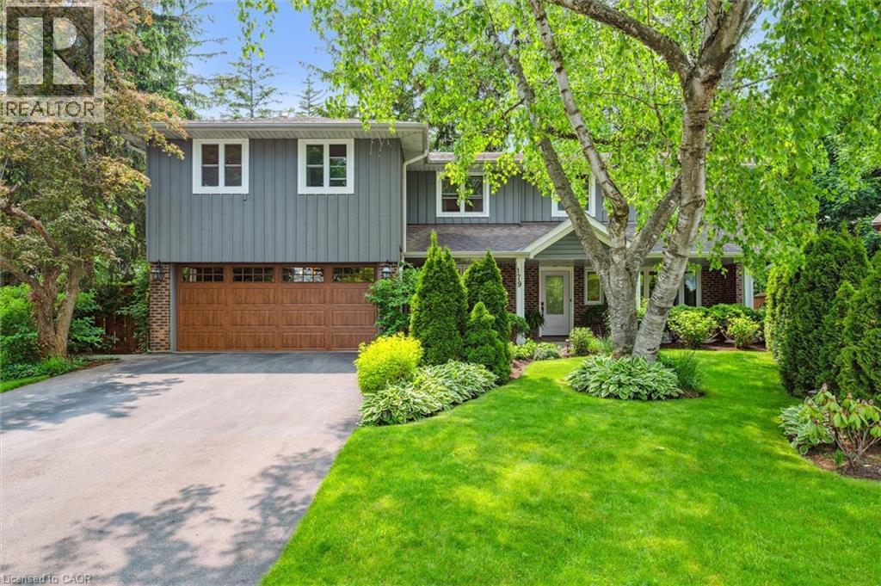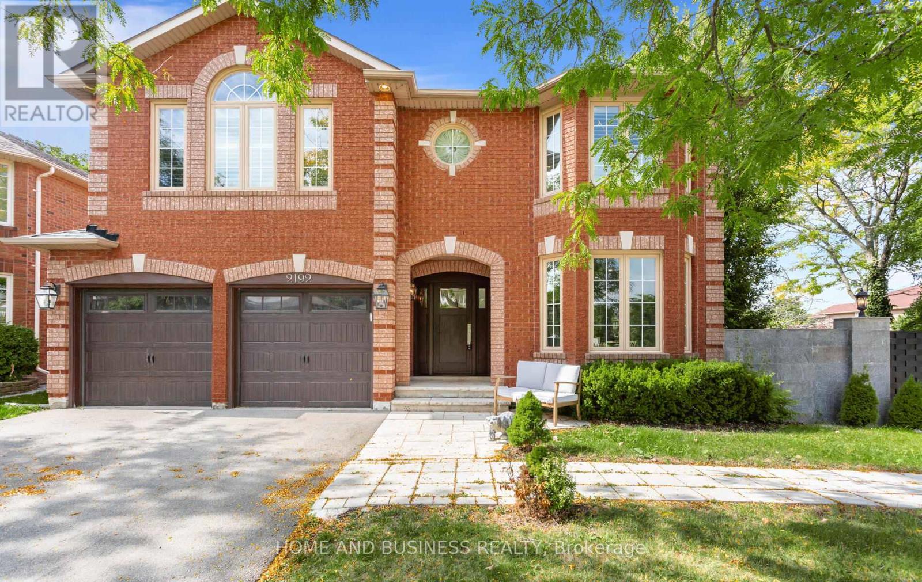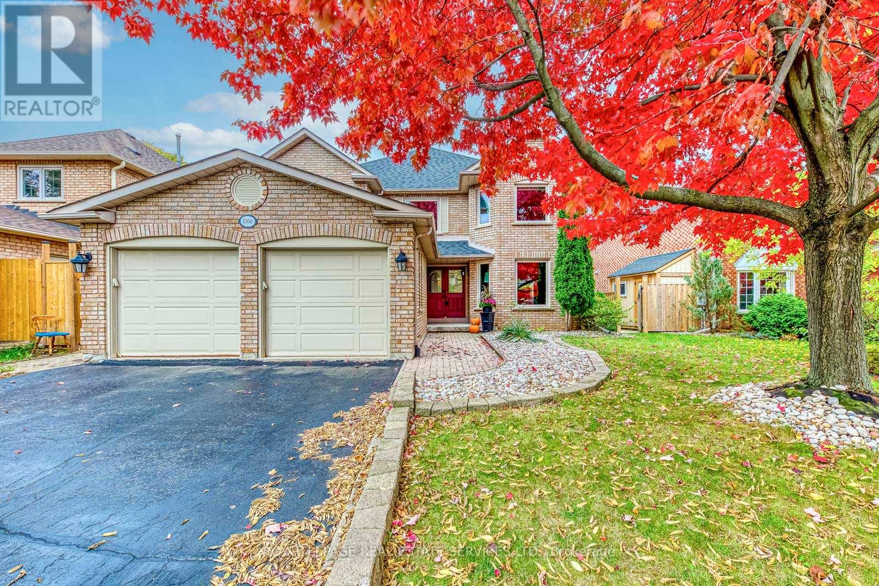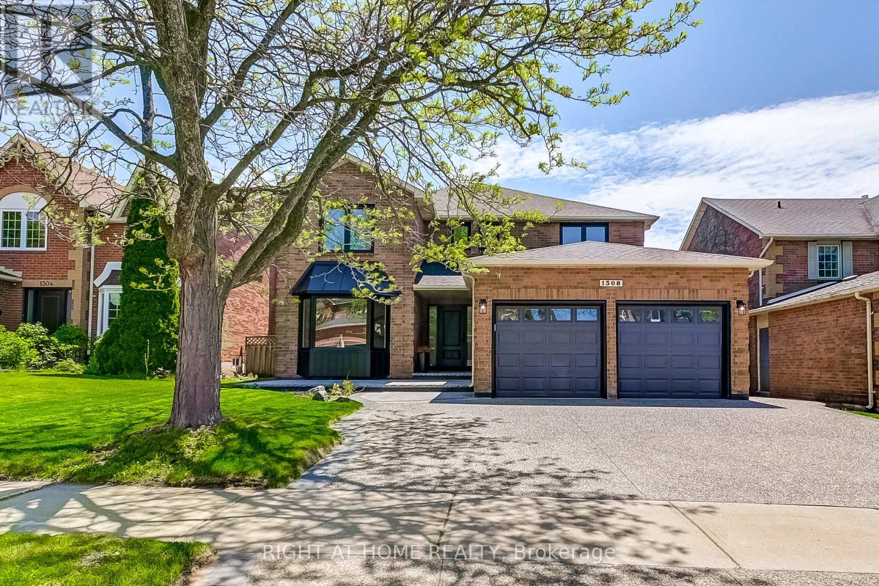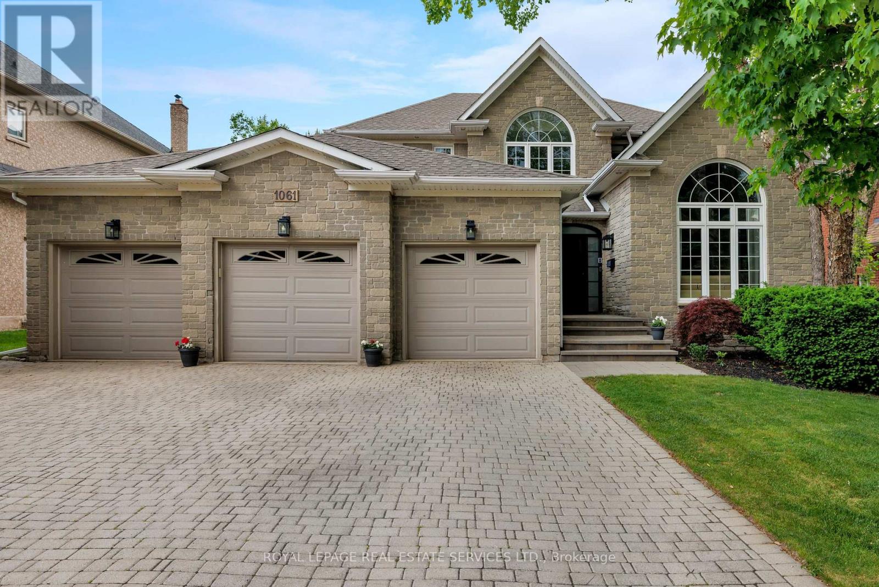Free account required
Unlock the full potential of your property search with a free account! Here's what you'll gain immediate access to:
- Exclusive Access to Every Listing
- Personalized Search Experience
- Favorite Properties at Your Fingertips
- Stay Ahead with Email Alerts





$2,299,000
396 RIVER SIDE DRIVE
Oakville, Ontario, Ontario, L6K3N7
MLS® Number: W12407429
Property description
PRESTIGIOUS STREET - SOUGHT-AFTER NEIGHBOURHOOD ALONG SIXTEEN MILE CREEK! Set on a premium 160' deep lot (approx. 0.23 acres), this designer residence underwent a complete transformation in 2022, with only a portion of the foundation and exterior walls preserved. Blending superior craftsmanship with modern functionality, it offers an impressive layout designed for family living and entertaining. The main level features open concept living and dining areas, a versatile bedroom/office with a two-piece ensuite, family room with an electric fireplace and walkout to deck, convenient dog-wash station, and a powder room with heated floor. At the heart of the home, the dream kitchen showcases quartz countertops, high-end JennAir appliances, and a dramatic waterfall island with breakfast bar. An open-riser staircase with glass panels leads to the upper level, where the spacious primary bedroom offers expansive windows, a walk-in closet, and a spa-inspired four-piece ensuite with double sinks and heated floor. Two additional bedrooms, a laundry cupboard, and a luxurious five-piece main bathroom with double sinks, freestanding tub, and heated floor complete this level. The finished basement with a separate entrance extends the living space, ideal for in-laws, a nanny suite, or rental potential, featuring luxury vinyl plank flooring, two bedrooms, recreation room, four-piece bathroom, laundry, and an oversized kitchen/dining/living area. Notable features include wide-plank engineered hardwood flooring, one-foot-thick exterior walls for outstanding insulation and energy efficiency, an attached garage with EV charger, a natural stone walkway and porch with glass panels, plus a custom deck and natural stone patio perfect for entertaining. Unbeatable location - walk to Kerr Village, downtown, waterfront parks, and the lake, with easy access to highways, public transit, and GO Train. A rare offering that seamlessly combines modern luxury with an unrivalled Oakville setting!
Building information
Type
*****
Age
*****
Amenities
*****
Appliances
*****
Basement Development
*****
Basement Features
*****
Basement Type
*****
Construction Style Attachment
*****
Cooling Type
*****
Exterior Finish
*****
Fireplace Present
*****
FireplaceTotal
*****
Flooring Type
*****
Foundation Type
*****
Half Bath Total
*****
Heating Fuel
*****
Heating Type
*****
Size Interior
*****
Stories Total
*****
Utility Water
*****
Land information
Sewer
*****
Size Depth
*****
Size Frontage
*****
Size Irregular
*****
Size Total
*****
Rooms
Main level
Bathroom
*****
Bathroom
*****
Family room
*****
Bathroom
*****
Bedroom 4
*****
Kitchen
*****
Dining room
*****
Living room
*****
Basement
Utility room
*****
Laundry room
*****
Bathroom
*****
Living room
*****
Kitchen
*****
Bedroom
*****
Bedroom 5
*****
Recreational, Games room
*****
Second level
Bathroom
*****
Primary Bedroom
*****
Laundry room
*****
Bathroom
*****
Bedroom 3
*****
Bedroom 2
*****
Courtesy of ROYAL LEPAGE REAL ESTATE SERVICES LTD.
Book a Showing for this property
Please note that filling out this form you'll be registered and your phone number without the +1 part will be used as a password.

