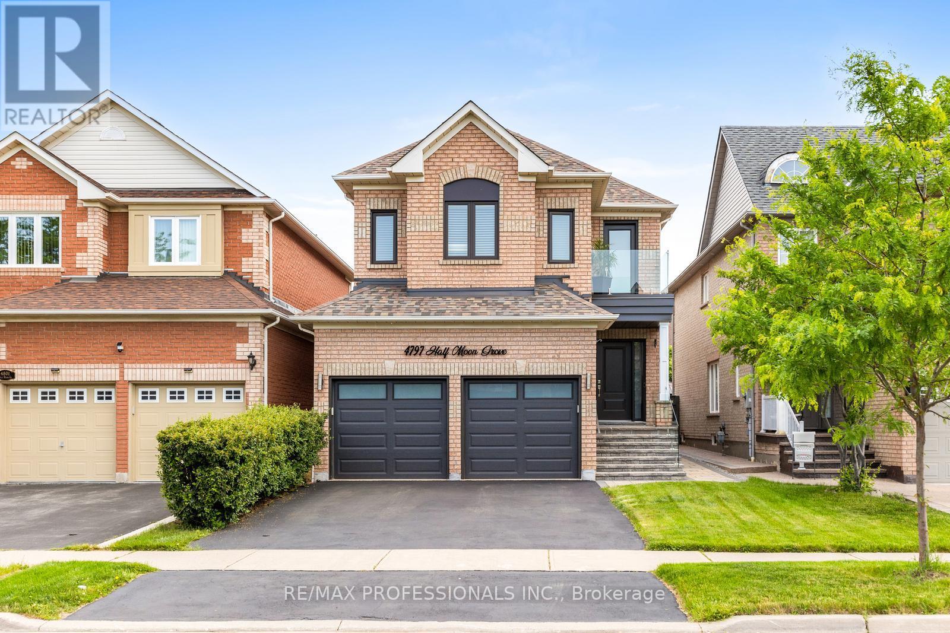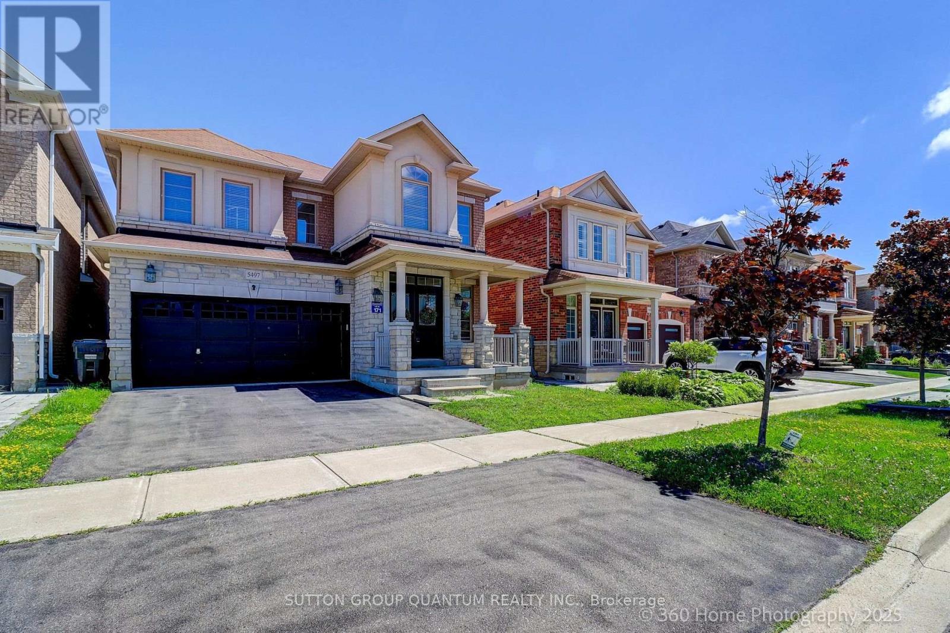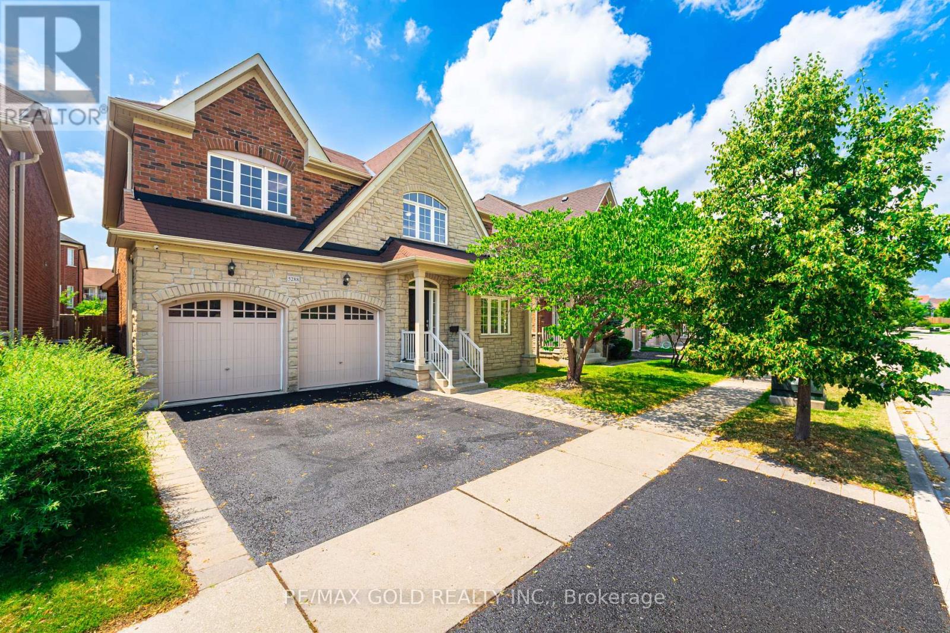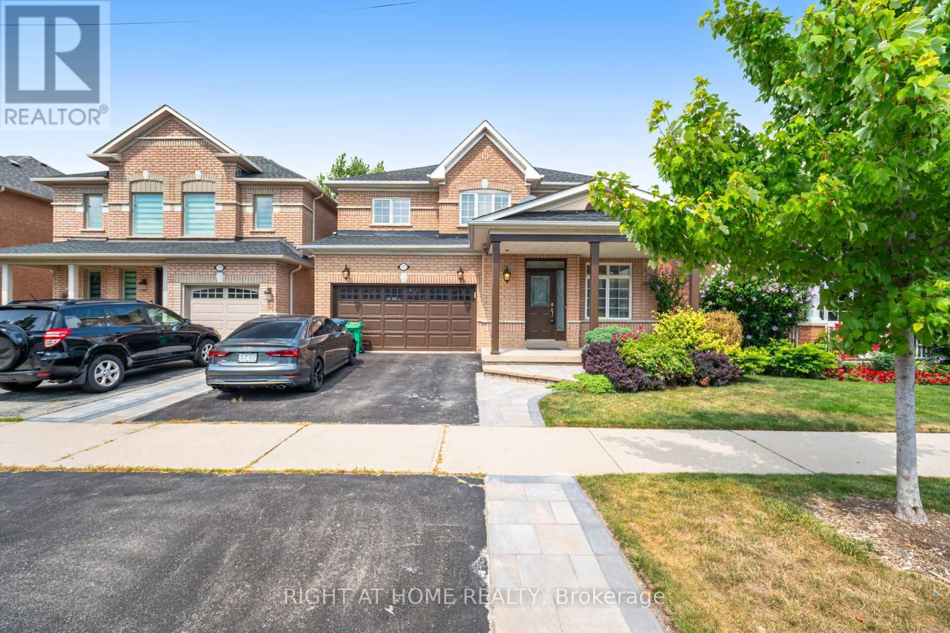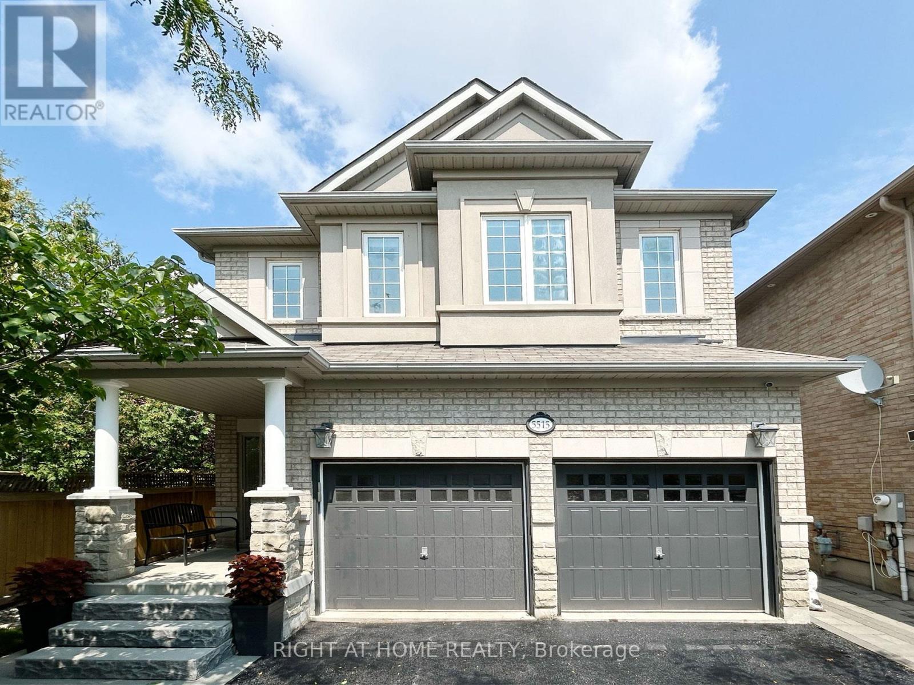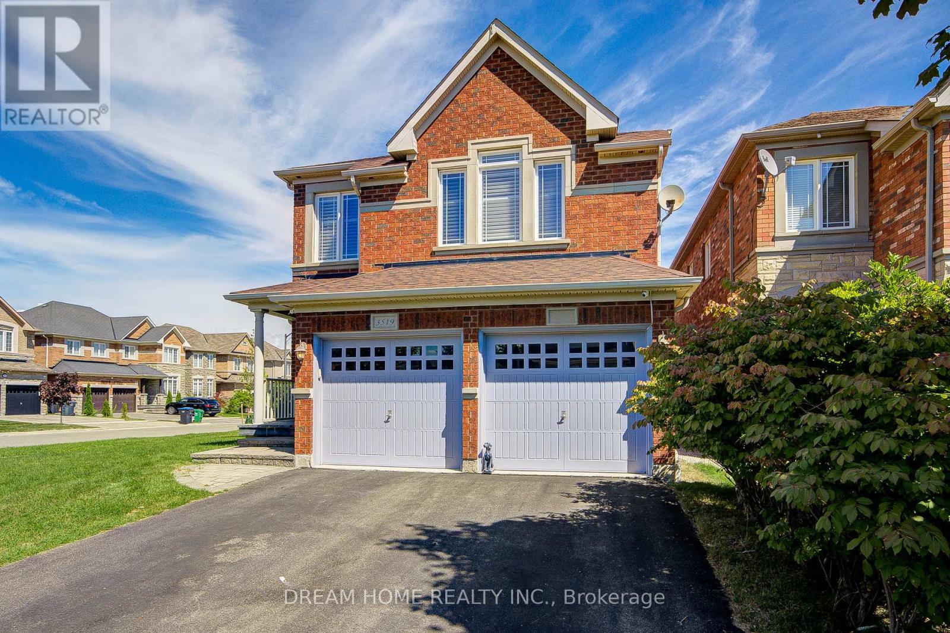Free account required
Unlock the full potential of your property search with a free account! Here's what you'll gain immediate access to:
- Exclusive Access to Every Listing
- Personalized Search Experience
- Favorite Properties at Your Fingertips
- Stay Ahead with Email Alerts
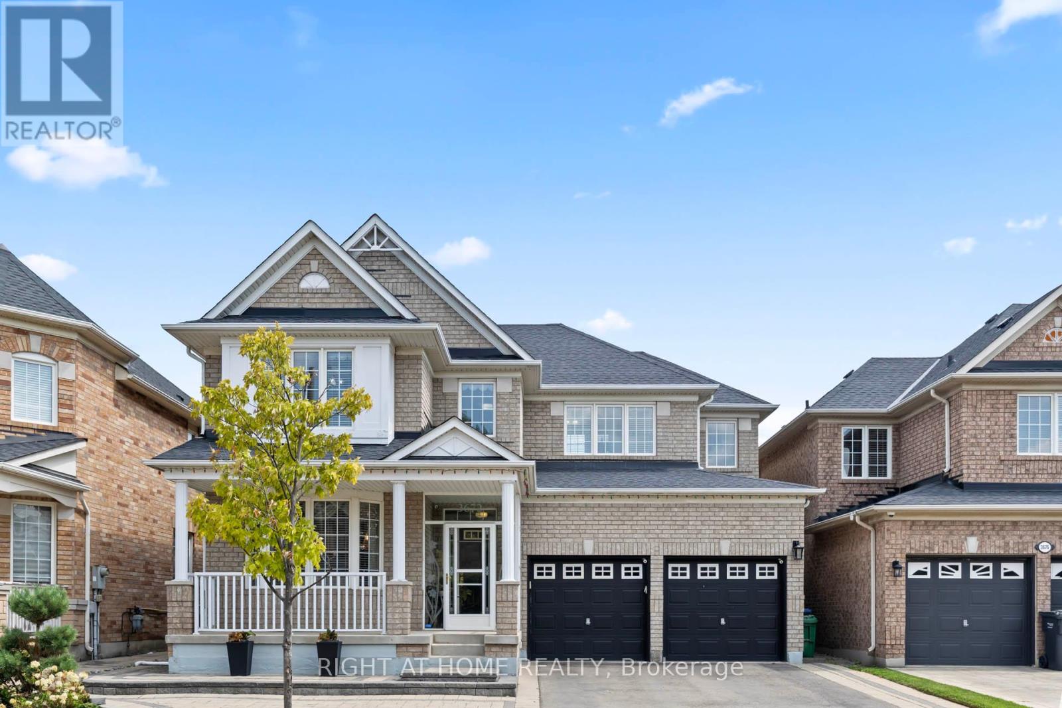
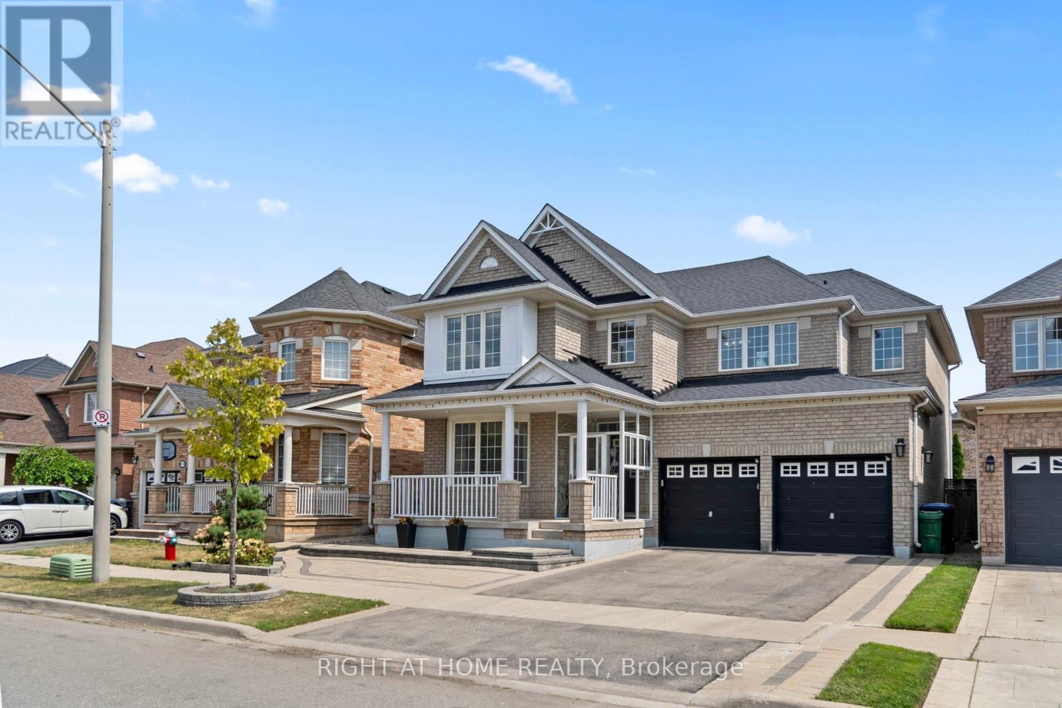
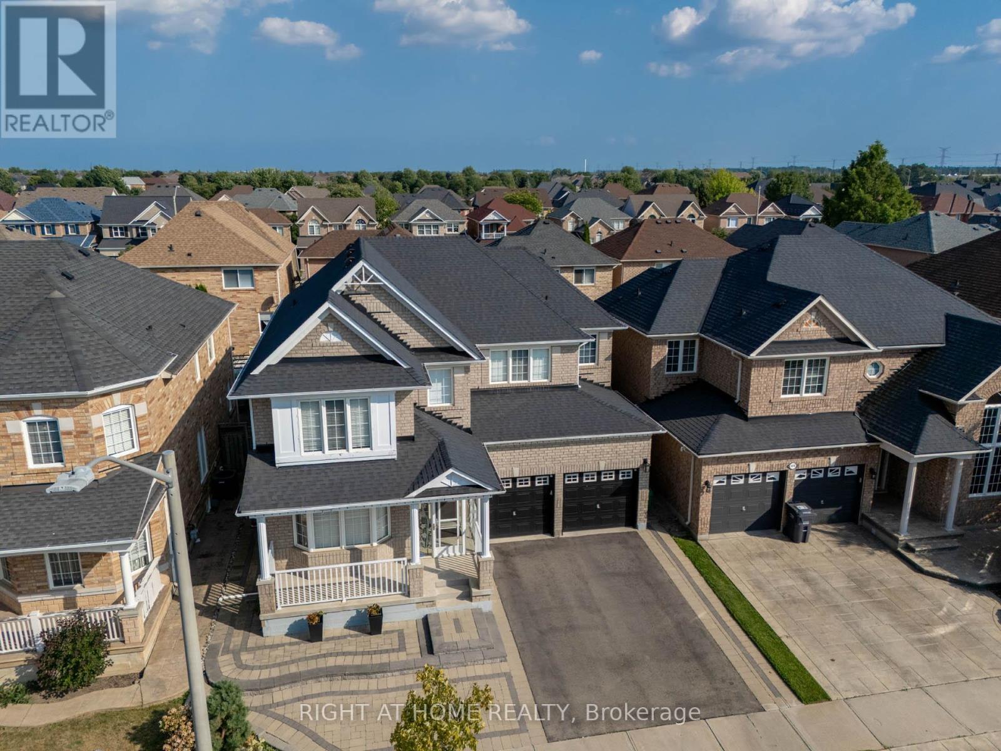
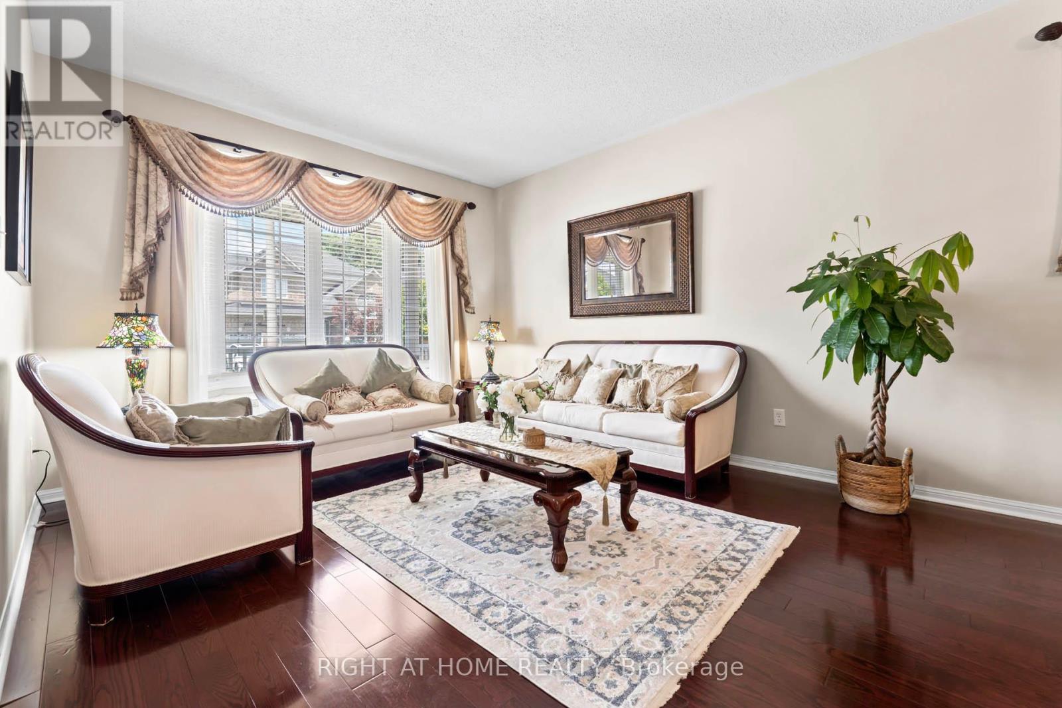
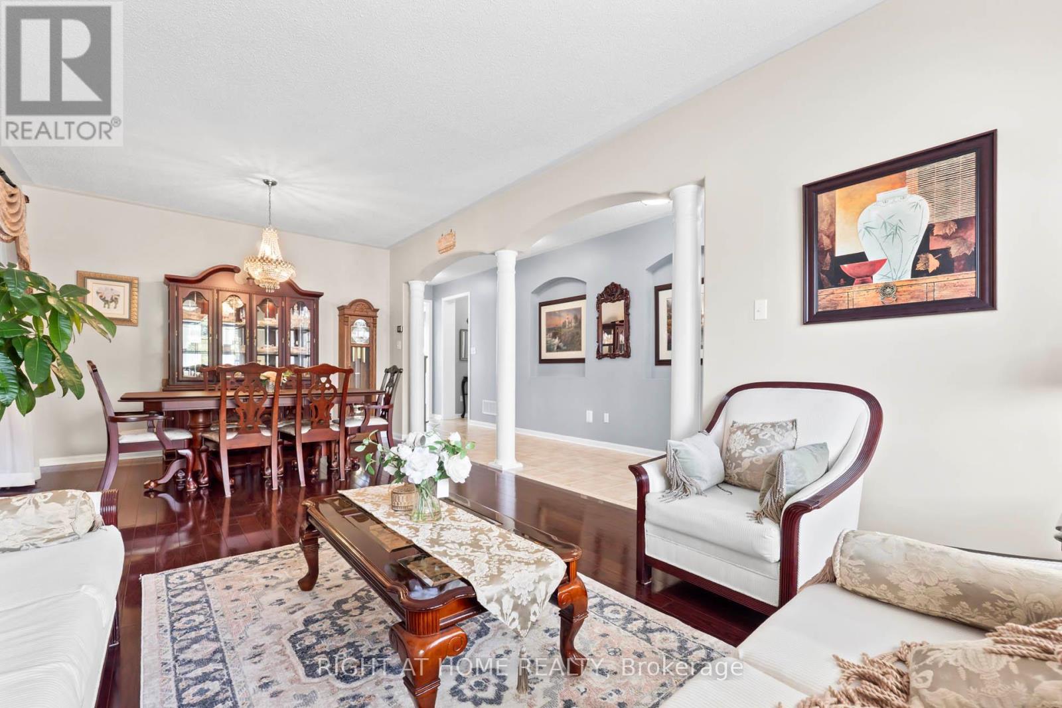
$1,499,000
3672 SWANSON DRIVE
Mississauga, Ontario, Ontario, L5N8J6
MLS® Number: W12405663
Property description
Your Search Ends Here: a beautifully maintained 4+1 Bedroom Family Home in highly desirable Lisgar! Proudly owned by the original owner, this property offers approximately 3,400 SQFT. of living space in one of the most sought-after neighbourhoods. A smart layout, timeless design, and thoughtful upgrades, perfect for families seeking both comfort and style. Main Floor complements 9-ft ceilings & hardwood floors throughout. Bright, elegant living room with bay windows flowing into a formal dining area. Gorgeous open-concept kitchen with central island, modern backsplash, and breakfast area. The Cozy family room with a fireplace is ideal for relaxing or entertaining. Walk out to a professionally landscaped, low-maintenance backyard. Interlocking stone, gazebo, storage sheds & mature cedar trees for privacy. The second floor has a spacious primary en-suite, additional generously sized 3 bedrooms with ample natural light. Convenient laundry room with shelving for added organization. The modern large professionally finished basement has a large bedroom with a full-size bathroom, ample storage, a Kitchenette, exercise area & open concept extra living area. Potentially for a second bedroom with an existing window if needed. Close to top-rated schools, community centre, Lisgar Park, shopping, and all major highways. This home blends functionality, comfort, and timeless appeal in a location loved by families. Don't miss the chance to make it yours!
Building information
Type
*****
Age
*****
Amenities
*****
Appliances
*****
Basement Development
*****
Basement Type
*****
Construction Style Attachment
*****
Cooling Type
*****
Exterior Finish
*****
Fireplace Present
*****
FireplaceTotal
*****
Fire Protection
*****
Flooring Type
*****
Foundation Type
*****
Half Bath Total
*****
Heating Fuel
*****
Heating Type
*****
Size Interior
*****
Stories Total
*****
Utility Water
*****
Land information
Amenities
*****
Fence Type
*****
Landscape Features
*****
Sewer
*****
Size Depth
*****
Size Frontage
*****
Size Irregular
*****
Size Total
*****
Rooms
Main level
Kitchen
*****
Eating area
*****
Dining room
*****
Living room
*****
Family room
*****
Basement
Bedroom
*****
Sitting room
*****
Family room
*****
Second level
Bedroom 4
*****
Bedroom 3
*****
Bedroom 2
*****
Primary Bedroom
*****
Courtesy of RIGHT AT HOME REALTY
Book a Showing for this property
Please note that filling out this form you'll be registered and your phone number without the +1 part will be used as a password.
