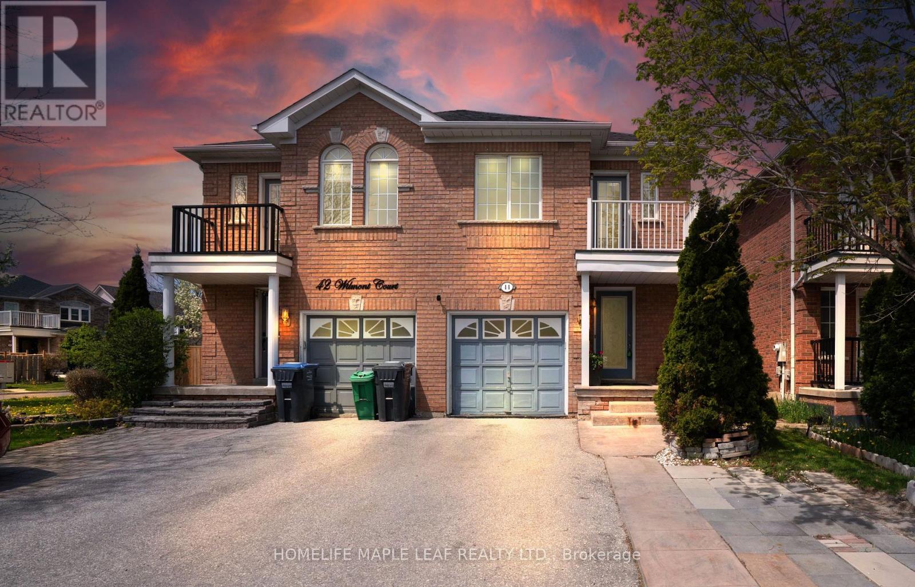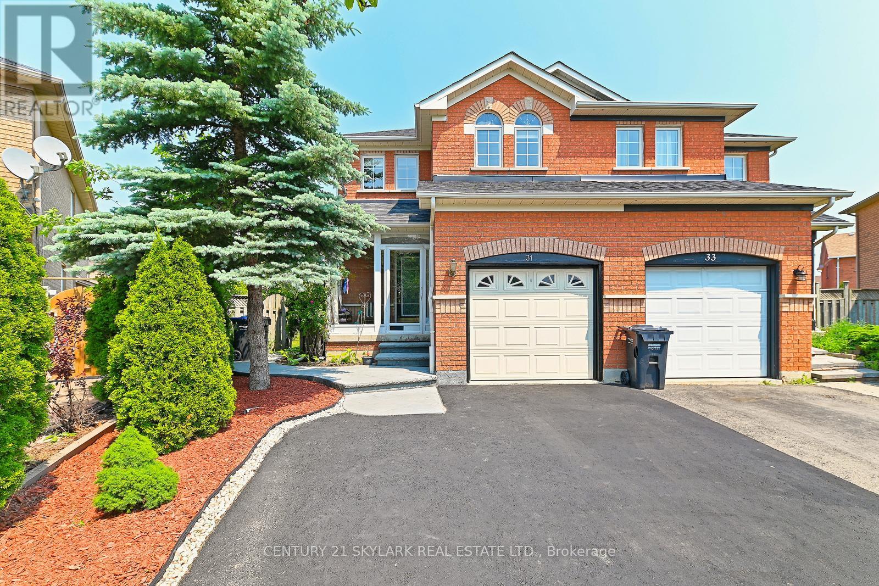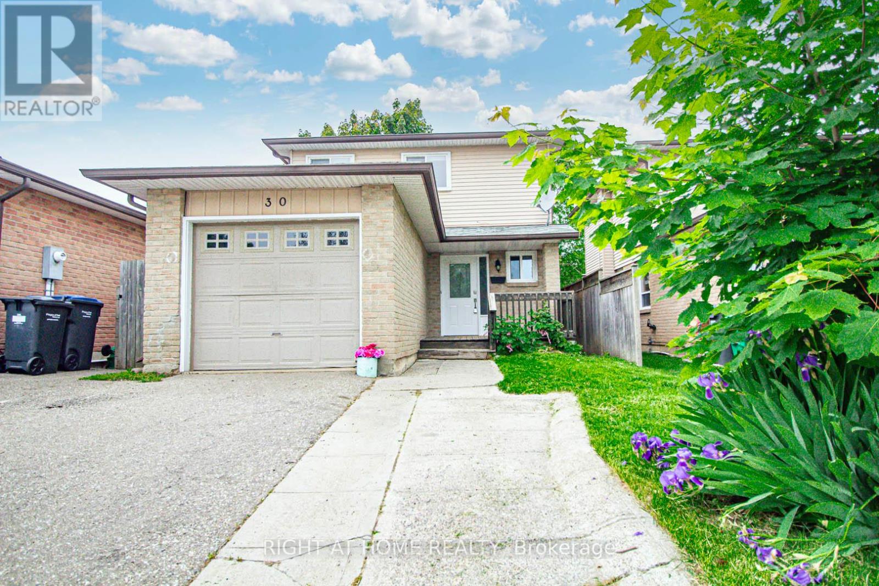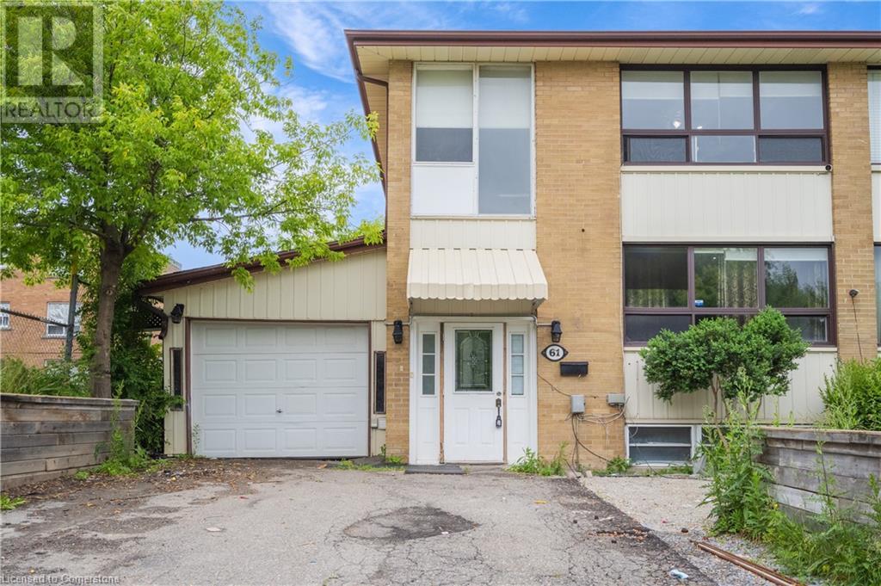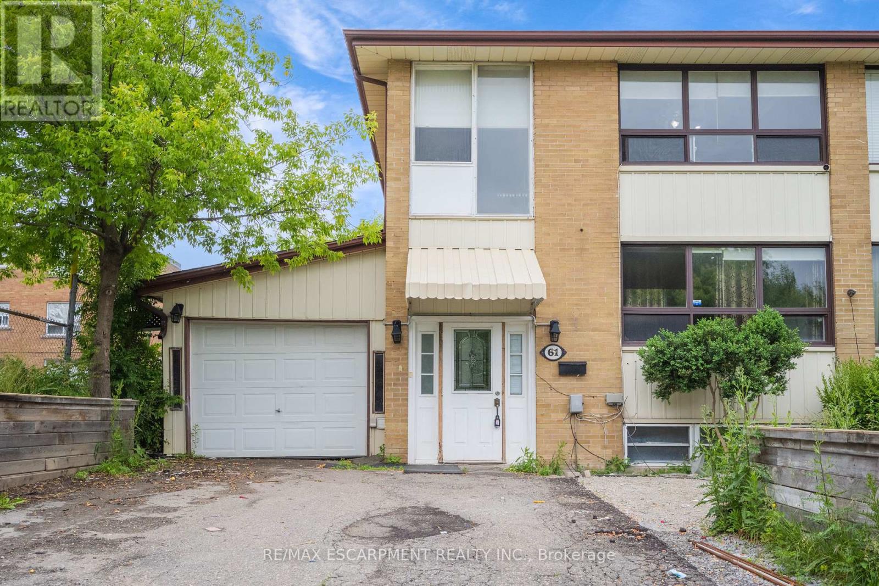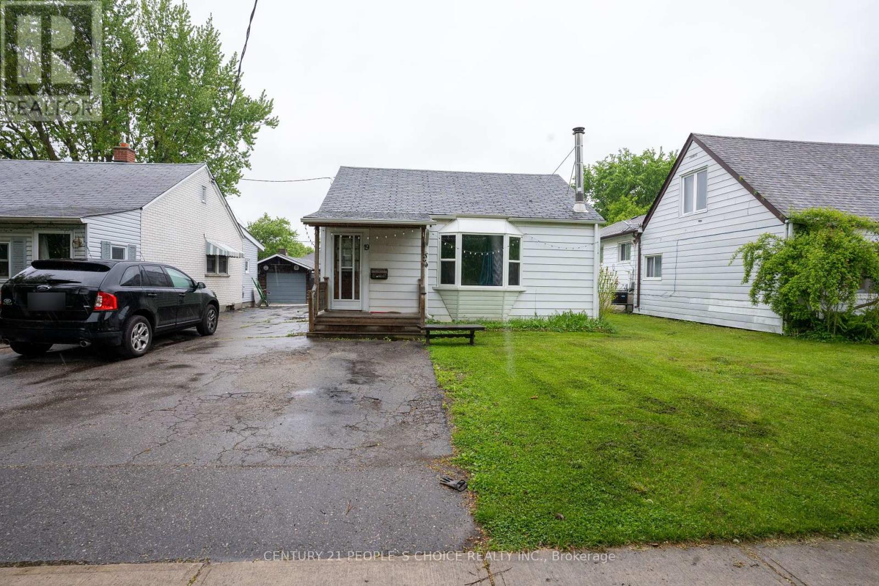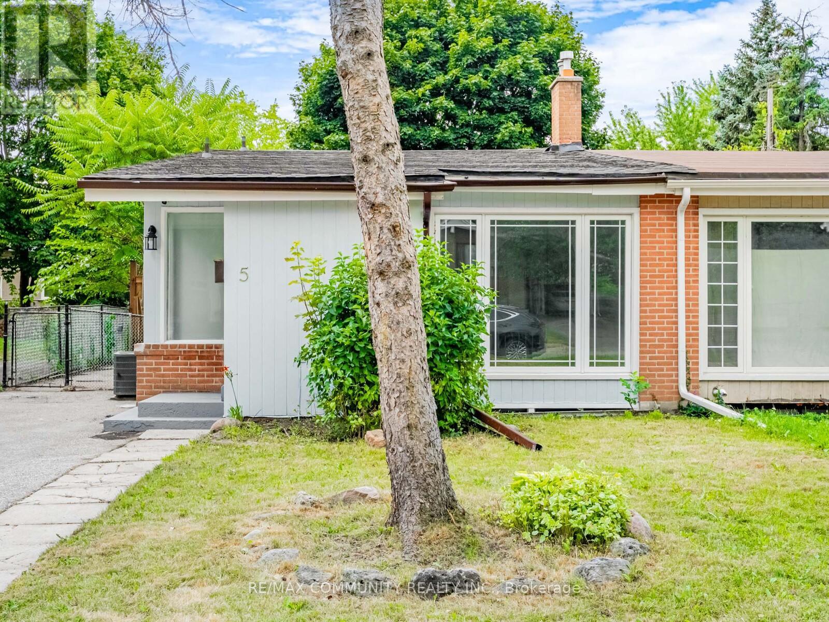Free account required
Unlock the full potential of your property search with a free account! Here's what you'll gain immediate access to:
- Exclusive Access to Every Listing
- Personalized Search Experience
- Favorite Properties at Your Fingertips
- Stay Ahead with Email Alerts

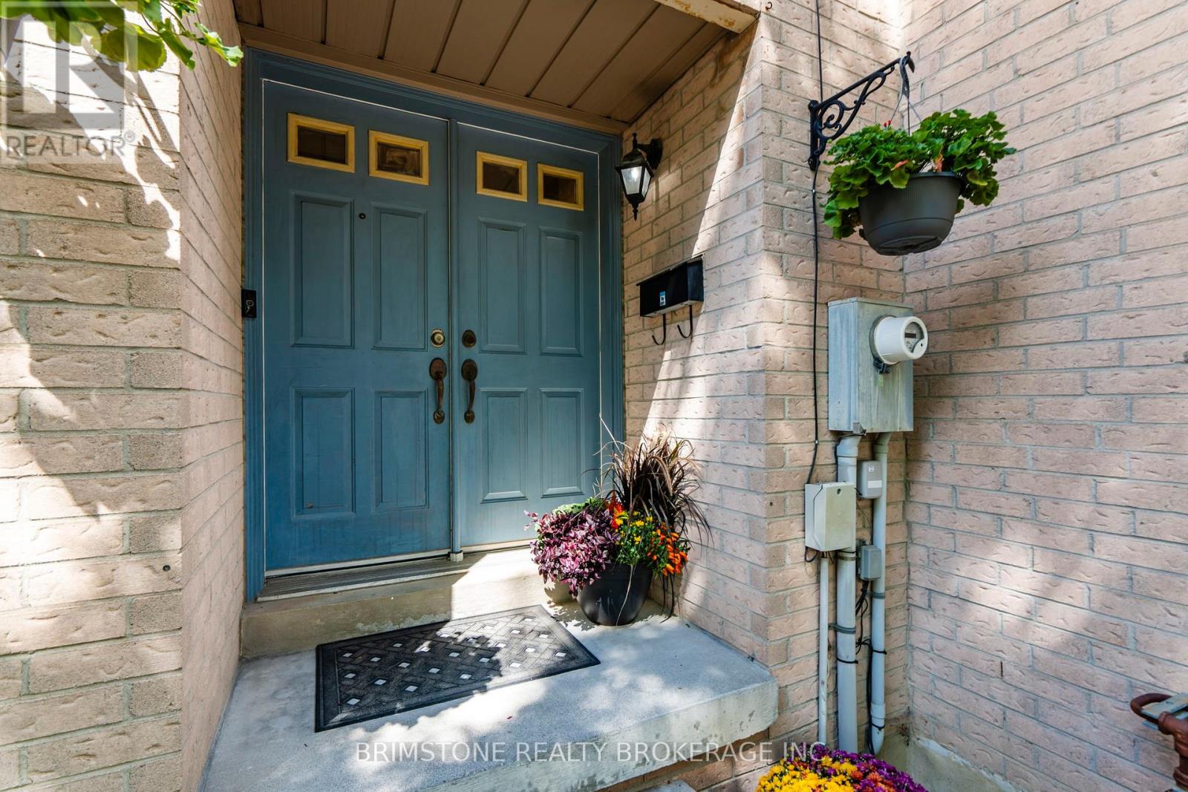
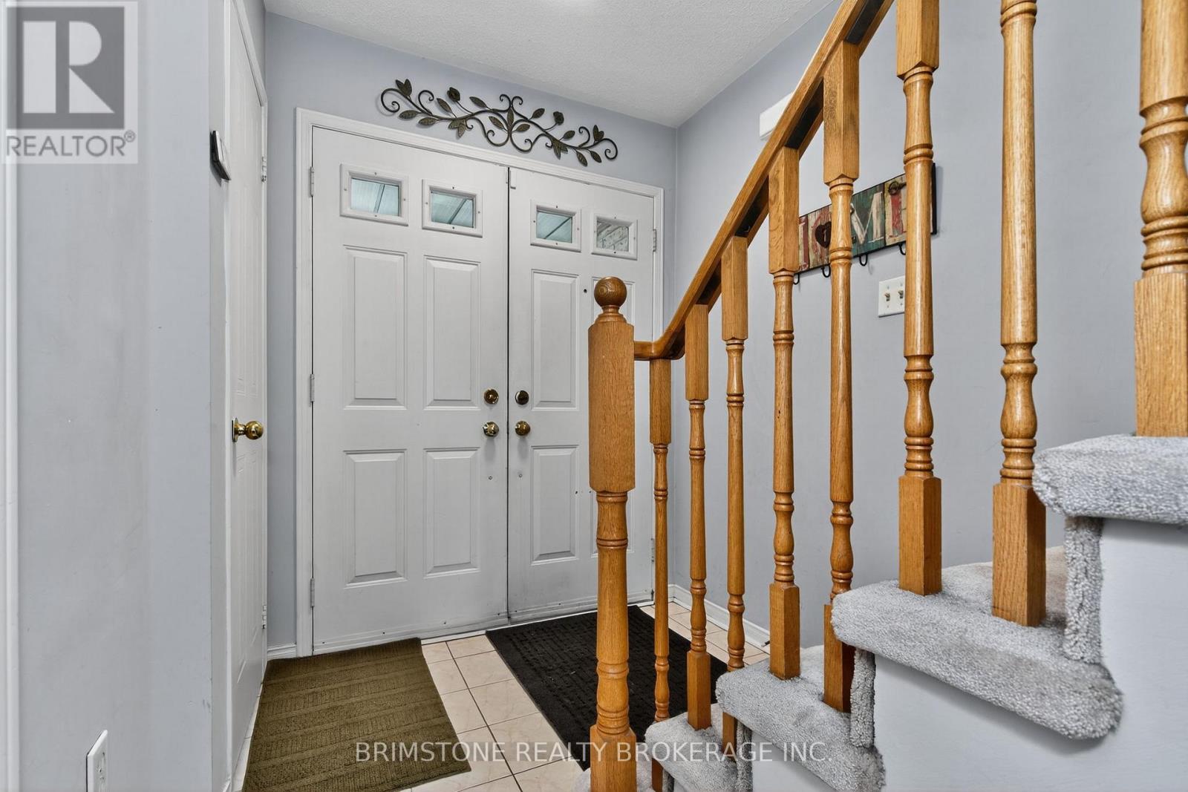
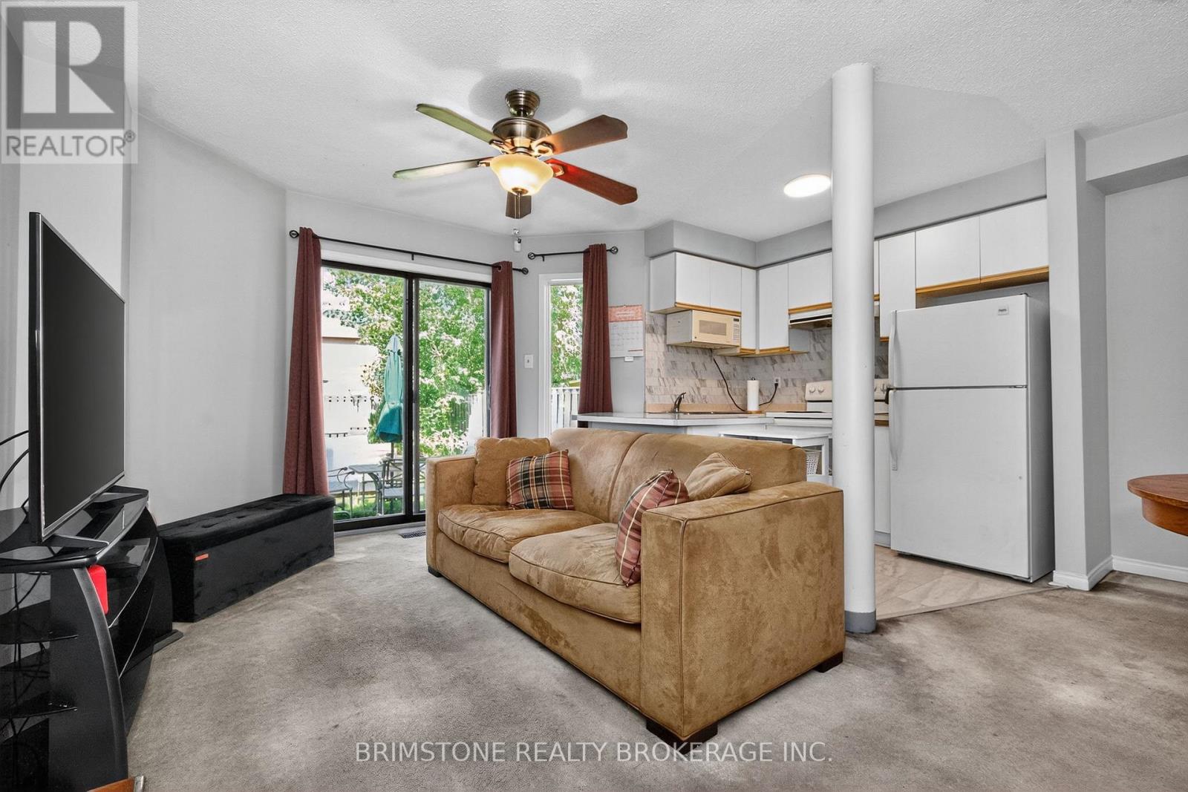
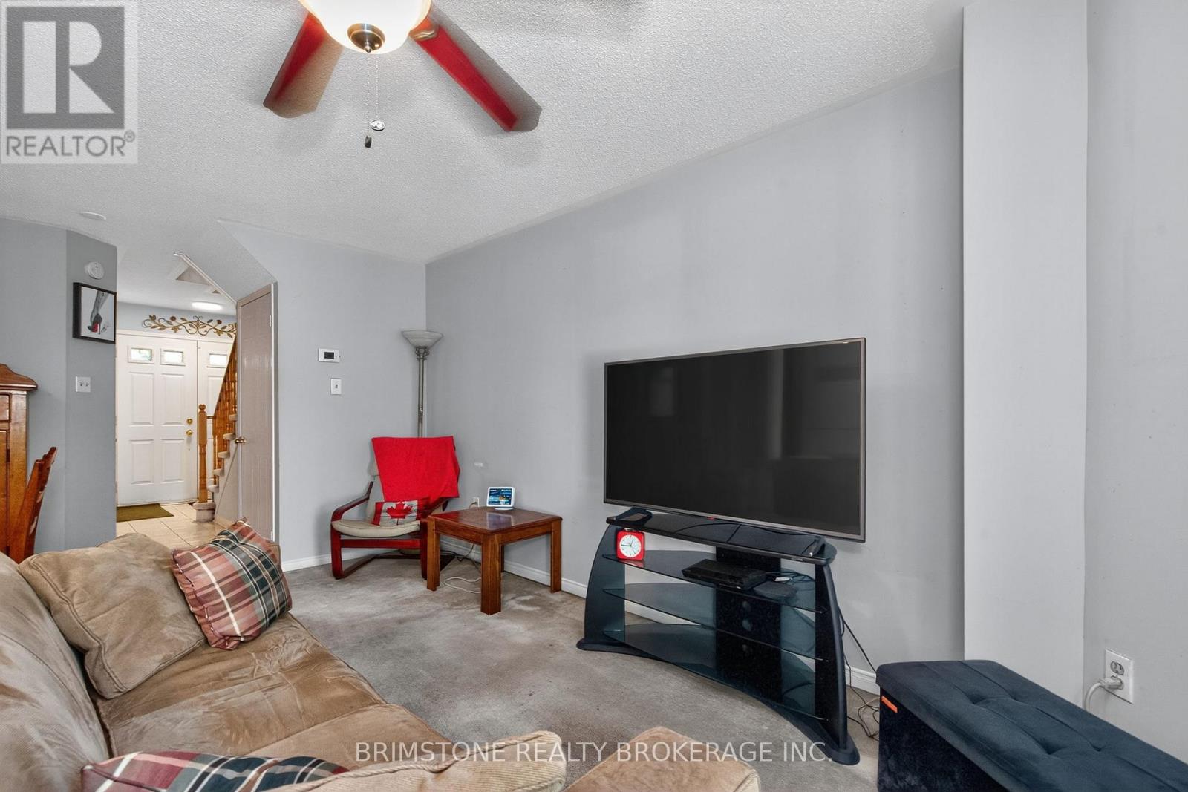
$664,900
58 CEDARWOOD CRESCENT
Brampton, Ontario, Ontario, L6X4J9
MLS® Number: W12404348
Property description
Charming Townhome in Desirable Brampton West! This bright and affordable 3-bedroom, 1.5-bath townhome offers a smart, functional layout perfect for today's lifestyle. The main floor features a spacious living and dining area with a walkout to your private, fenced backyard no rear neighbours, just peaceful park views! The kitchen features new vinyl flooring and a convenient powder room complete the main level.Upstairs, you'll find three comfortable bedrooms, including a primary suite with a semi-ensuite 4-piece bath featuring a relaxing soaker tub.With its attractive price point, this home is a fantastic opportunity for first-time buyers, savvy investors, or anyone looking for great value in a prime location. Enjoy being close to parks, trails, shopping, Brampton Civic Hospital, plus quick access to Highways 410 & 407 making it ideal for families and commuters alike.Recent updates include: Roof (approx. 10 years), Furnace (2019, still under warranty), and AC. Bonus: convenient backyard access through the garage!
Building information
Type
*****
Appliances
*****
Basement Development
*****
Basement Type
*****
Construction Style Attachment
*****
Cooling Type
*****
Exterior Finish
*****
Flooring Type
*****
Foundation Type
*****
Half Bath Total
*****
Heating Fuel
*****
Heating Type
*****
Size Interior
*****
Stories Total
*****
Utility Water
*****
Land information
Amenities
*****
Fence Type
*****
Sewer
*****
Size Depth
*****
Size Frontage
*****
Size Irregular
*****
Size Total
*****
Rooms
Main level
Dining room
*****
Kitchen
*****
Living room
*****
Second level
Bedroom 3
*****
Bedroom 2
*****
Primary Bedroom
*****
Courtesy of BRIMSTONE REALTY BROKERAGE INC.
Book a Showing for this property
Please note that filling out this form you'll be registered and your phone number without the +1 part will be used as a password.

