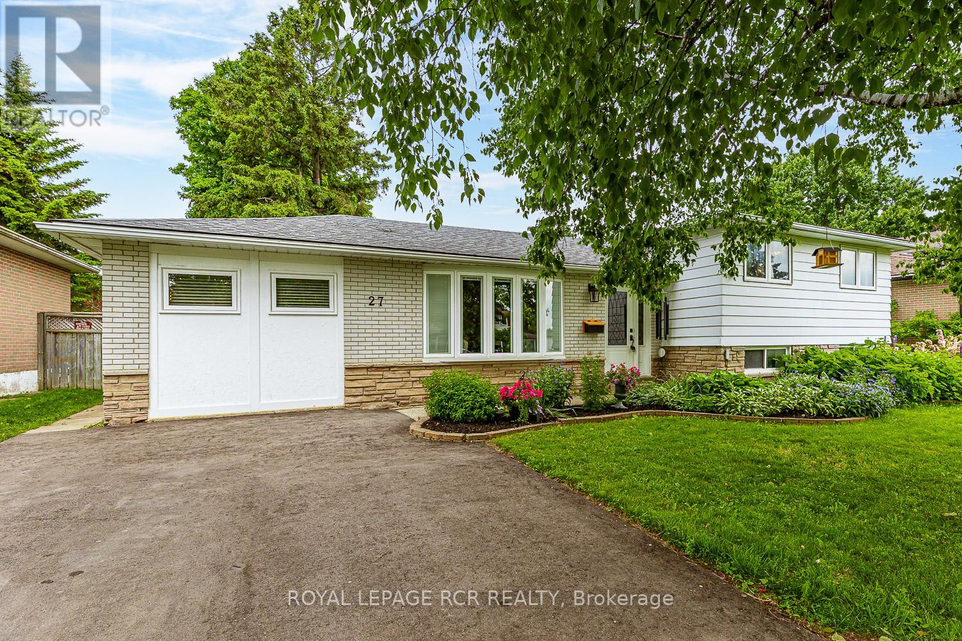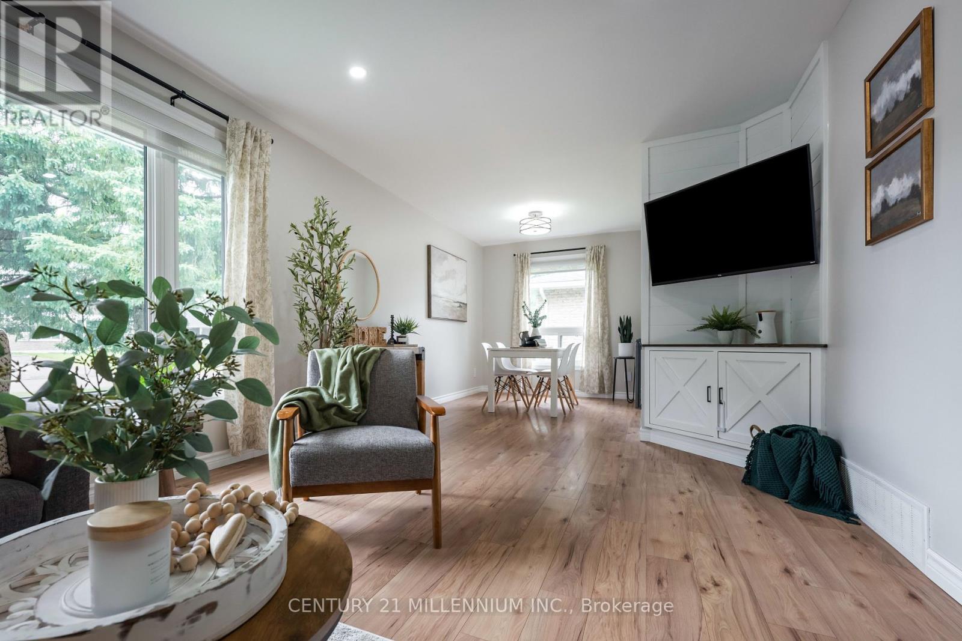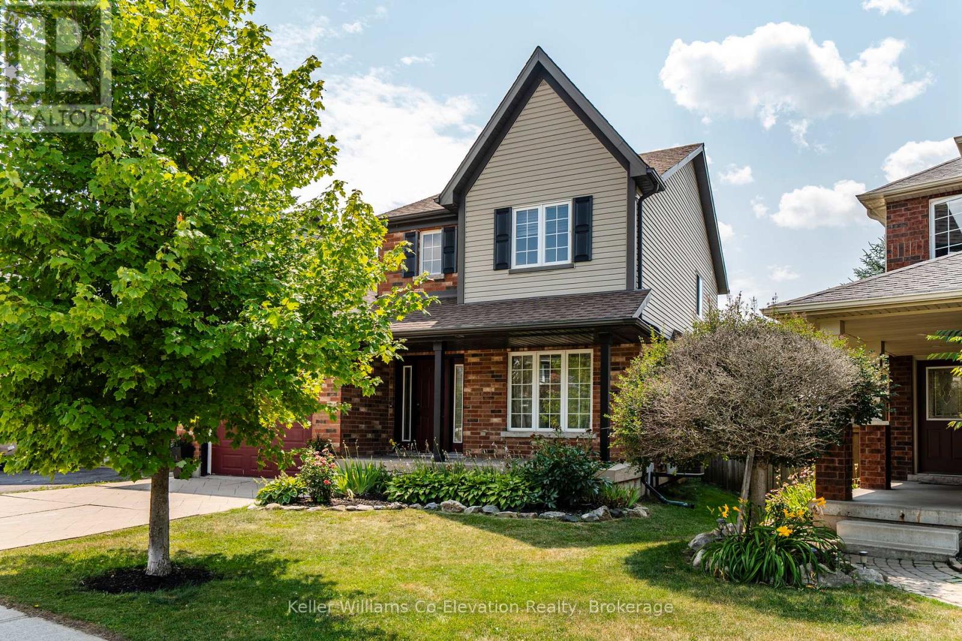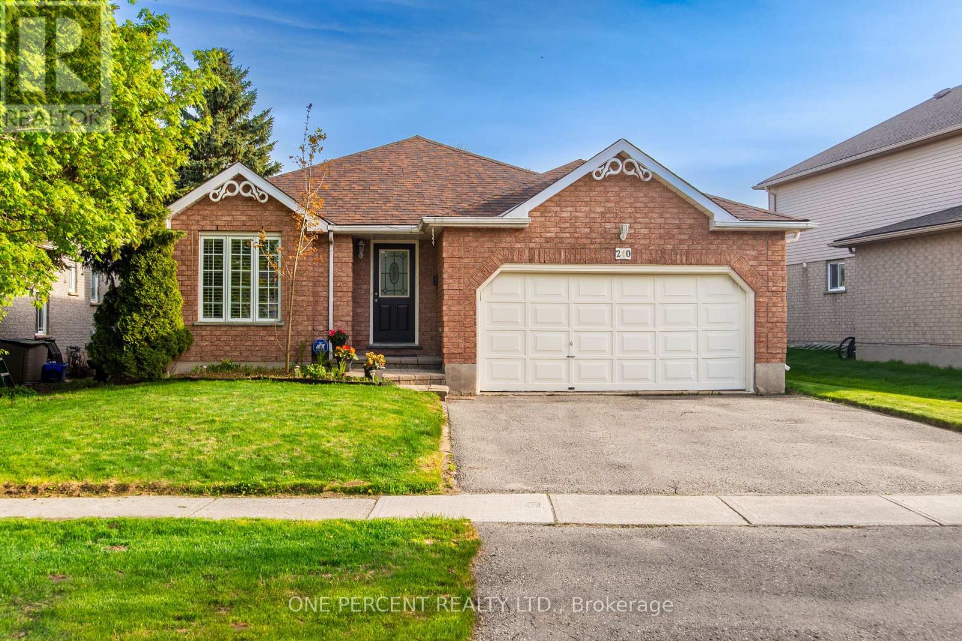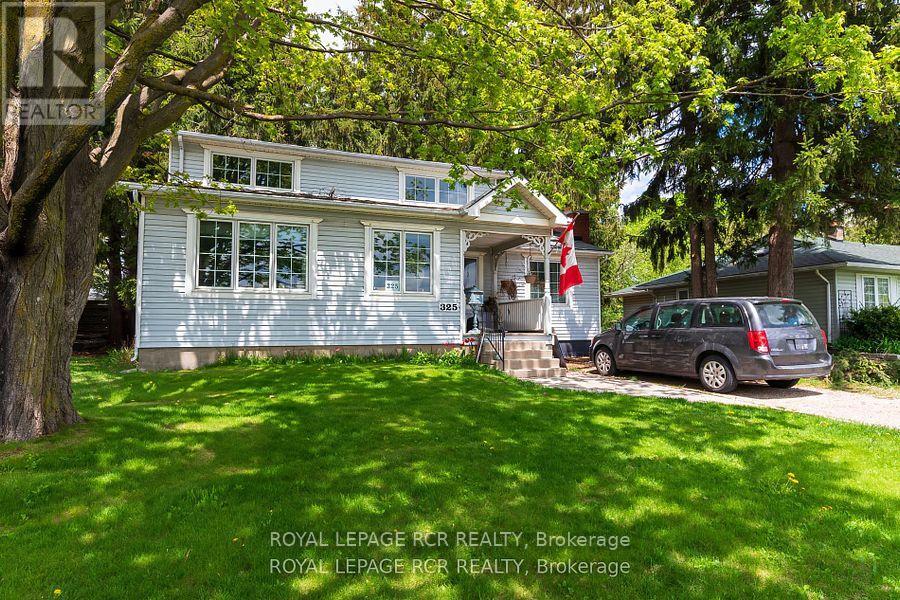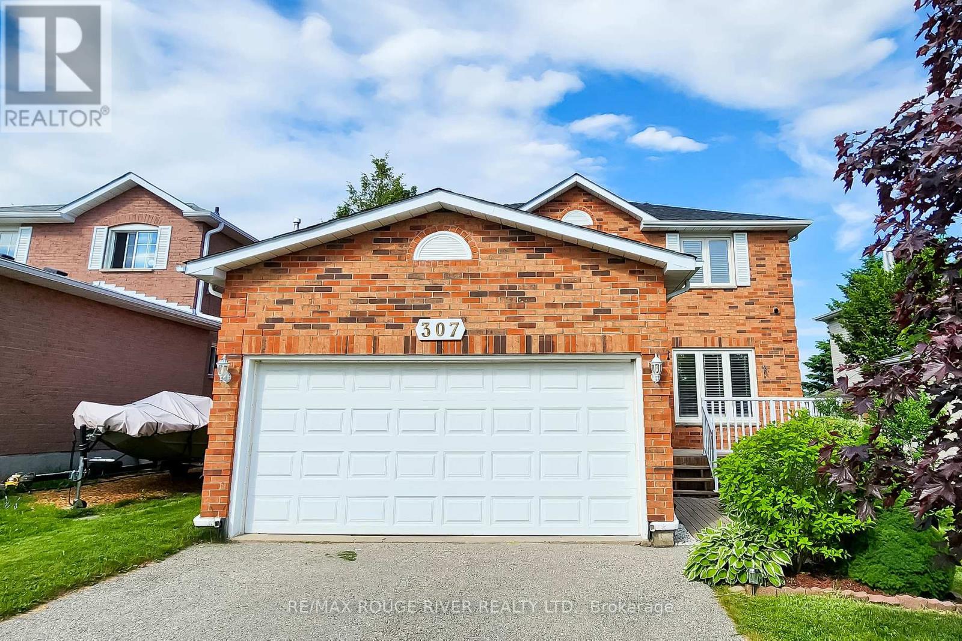Free account required
Unlock the full potential of your property search with a free account! Here's what you'll gain immediate access to:
- Exclusive Access to Every Listing
- Personalized Search Experience
- Favorite Properties at Your Fingertips
- Stay Ahead with Email Alerts

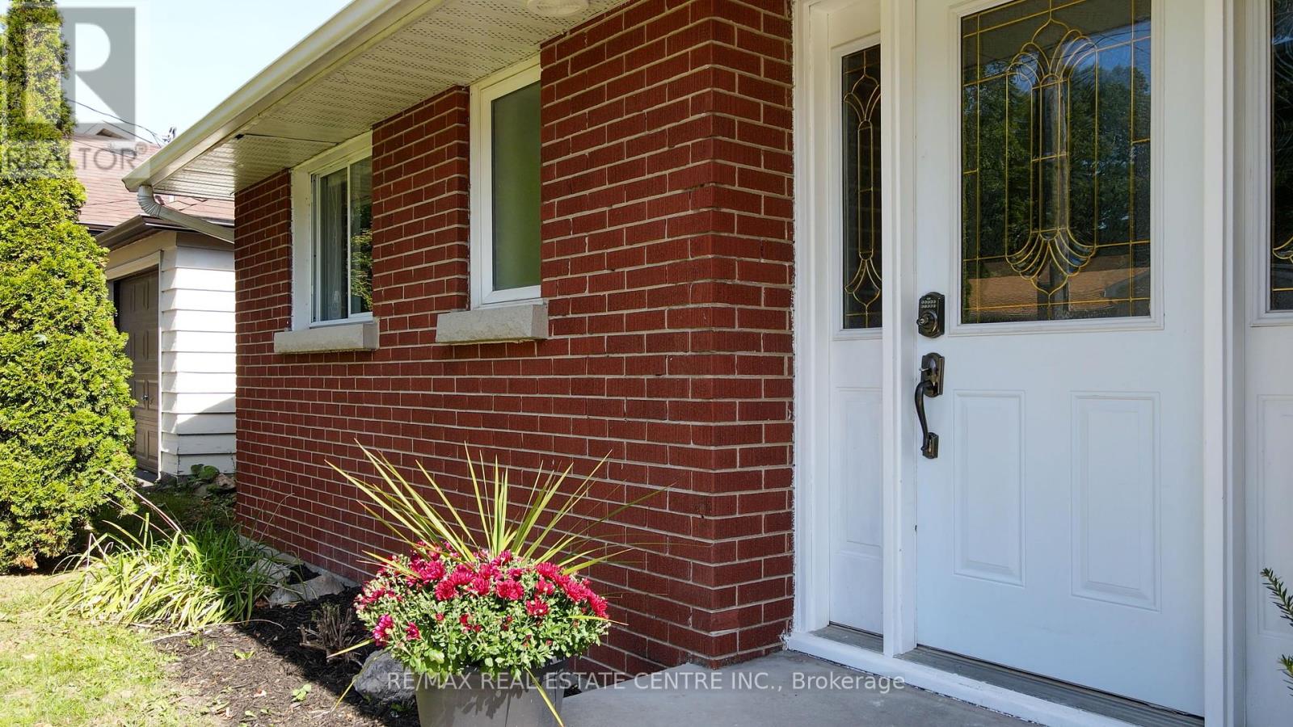
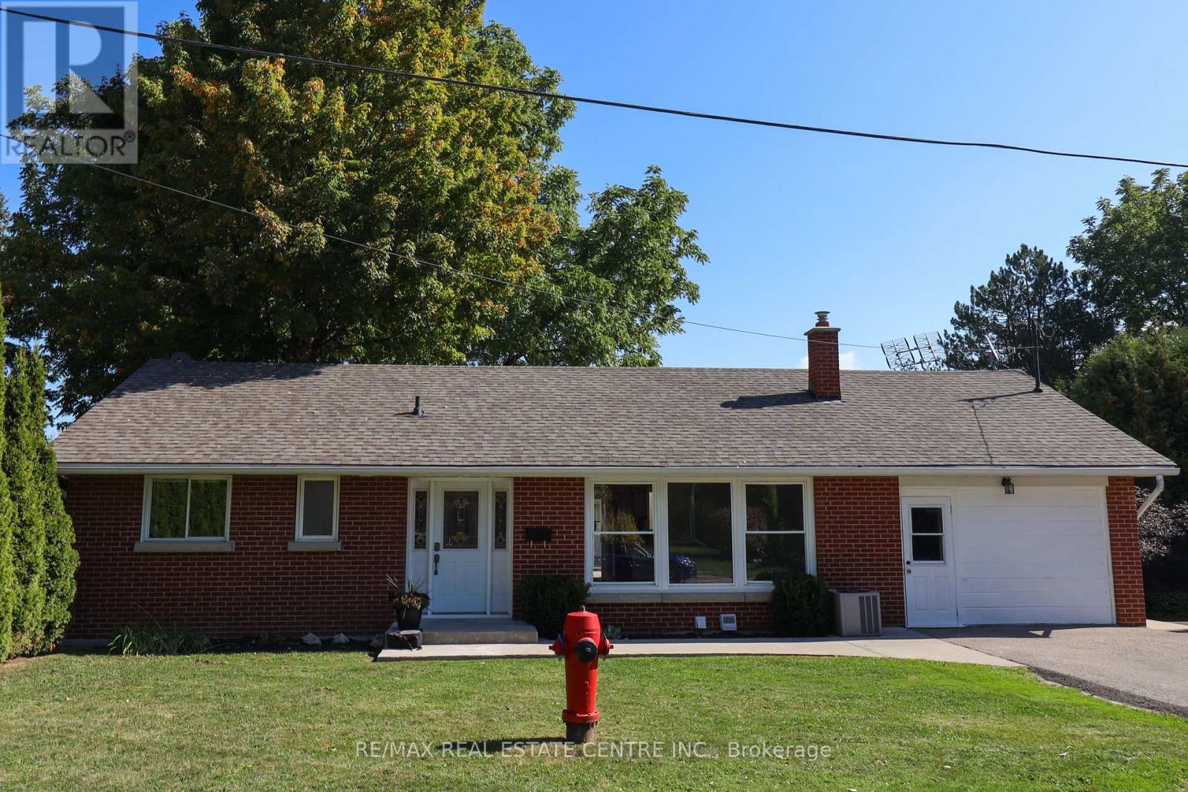
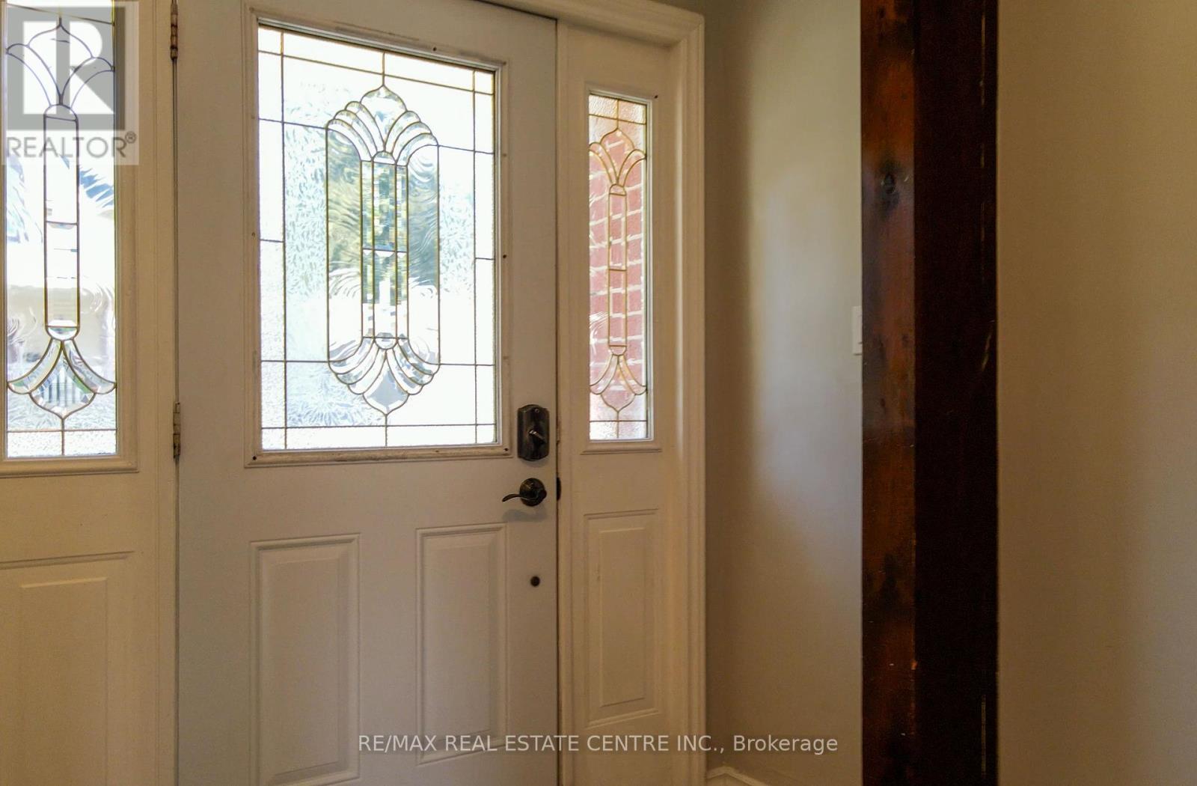
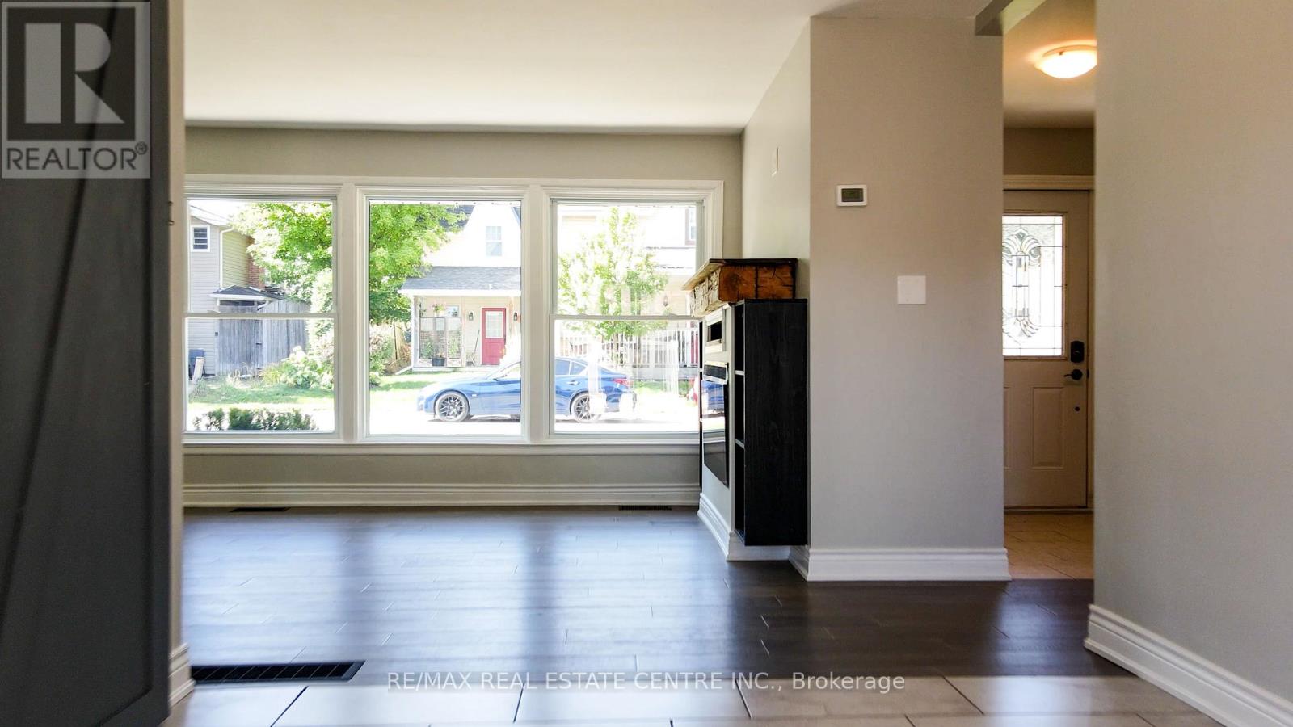
$780,000
17B AMANDA STREET
Orangeville, Ontario, Ontario, L9W2J9
MLS® Number: W12402338
Property description
A Lovely 3 + 1 Bungalow For Your Family Or Extended Family Which Has Appeal For Investors Too! Having A Separate Entrance, Large Back Yard, 2 Decks & Within Walking Distance To The Downtown Restaurants, Shops & Theatre Adds To The Allure Of This Home. It's Freshly Painted With A Tasteful, Newly Renovated Main Floor 4Pc Bath. There's Engineered Hardwood & Tile Flooring On The Main Level. The Open Concept Breakfast Area W Walk-Out Allows You To Enjoy Your Morning Coffee On Your Glass Paneled Deck Overlooking A Large Fenced Backyard. An Updated Kitchen Is Open To the Dining Room. A Large Picture Window Compliments The Living Room Offering Natural Light. There's A Spacious Primary Bedroom With Double Closet & The Garage Was Converted To Provide Another Bedroom, Home Office Or Music Room. There Is Access To The Shared Laundry Downstairs. A Light-Filled In-law Suite With A Separate Walk-Up Entrance & Above Grade Windows Overlook It's Own Deck & A Large Backyard. An Attractive Cement Walk-way Leads From The Lower Level To The Driveway. This Home Offers Both Curb Appeal & Charm!
Building information
Type
*****
Appliances
*****
Architectural Style
*****
Basement Development
*****
Basement Features
*****
Basement Type
*****
Construction Style Attachment
*****
Cooling Type
*****
Exterior Finish
*****
Flooring Type
*****
Foundation Type
*****
Heating Fuel
*****
Heating Type
*****
Size Interior
*****
Stories Total
*****
Utility Water
*****
Land information
Amenities
*****
Fence Type
*****
Sewer
*****
Size Depth
*****
Size Frontage
*****
Size Irregular
*****
Size Total
*****
Rooms
Main level
Bedroom 3
*****
Bedroom 2
*****
Primary Bedroom
*****
Living room
*****
Dining room
*****
Kitchen
*****
Eating area
*****
Basement
Bedroom 3
*****
Living room
*****
Kitchen
*****
Courtesy of RE/MAX REAL ESTATE CENTRE INC.
Book a Showing for this property
Please note that filling out this form you'll be registered and your phone number without the +1 part will be used as a password.

