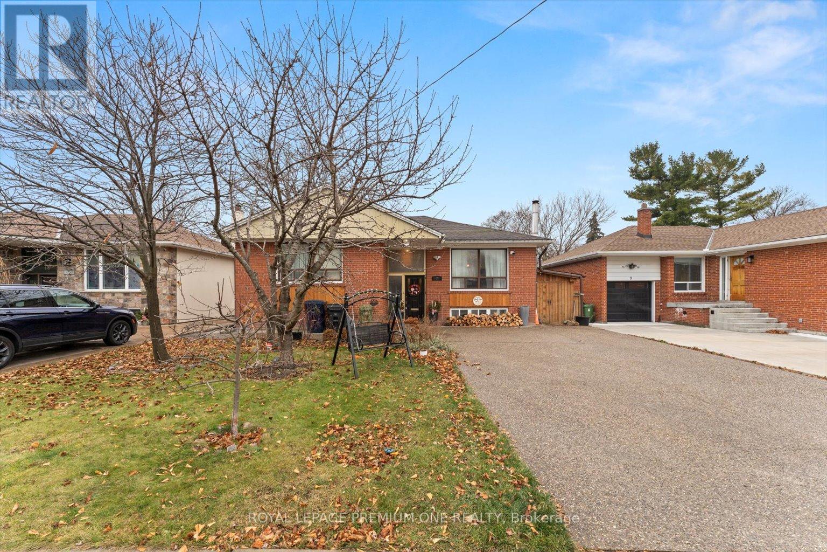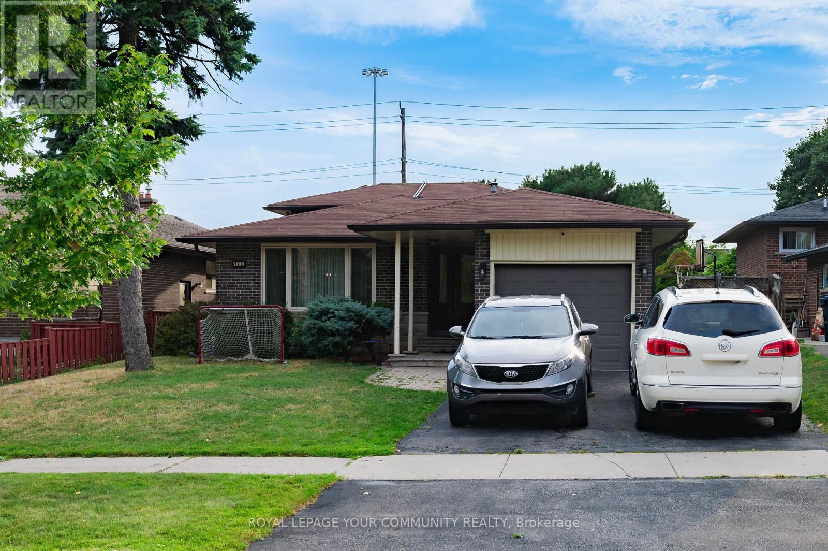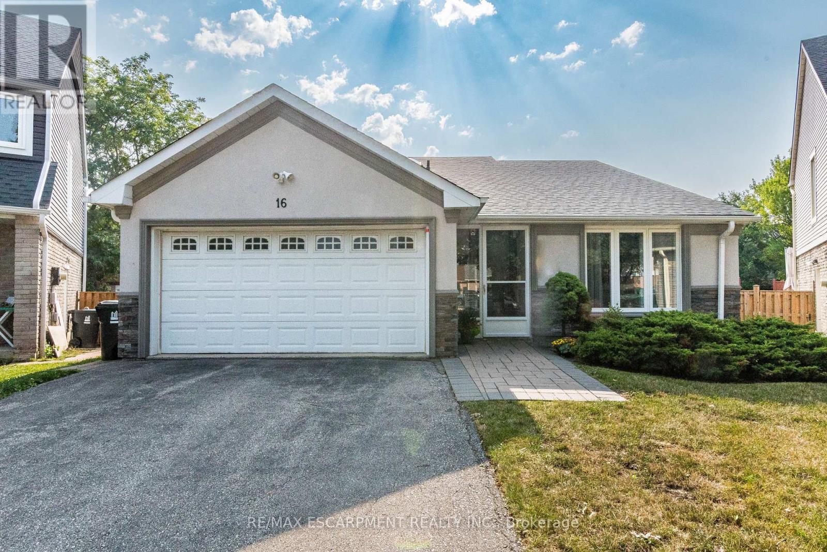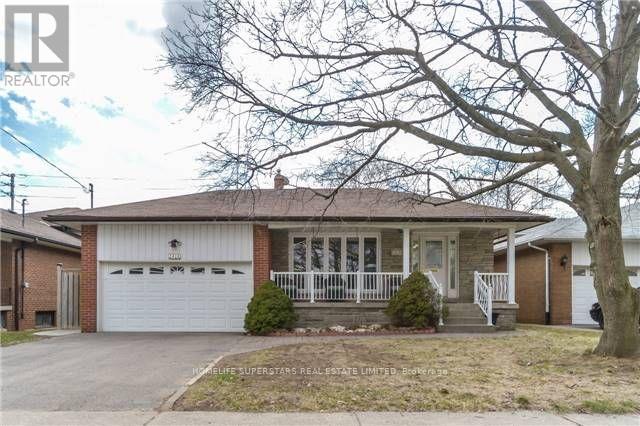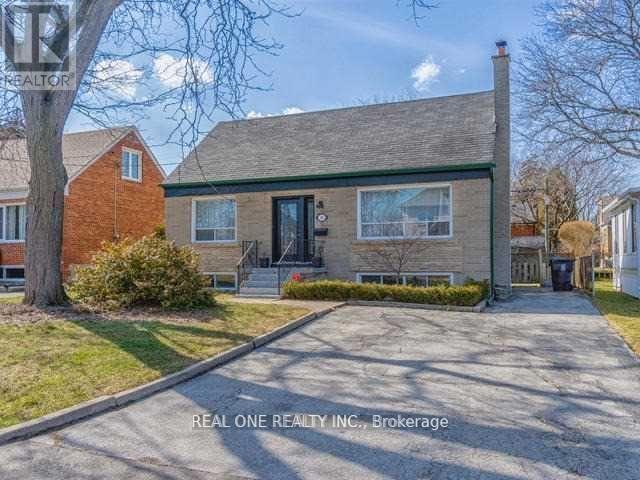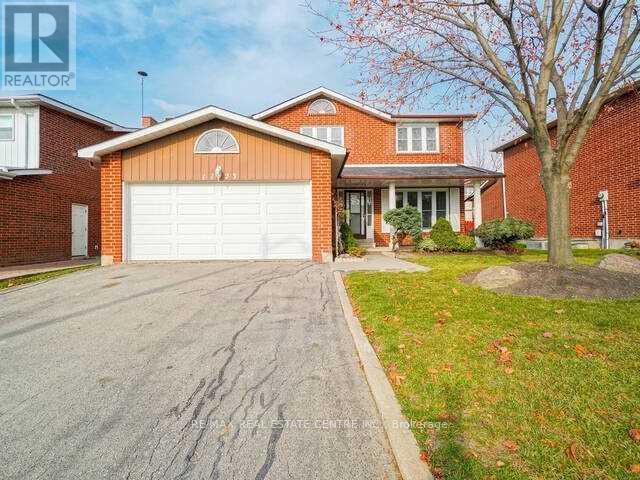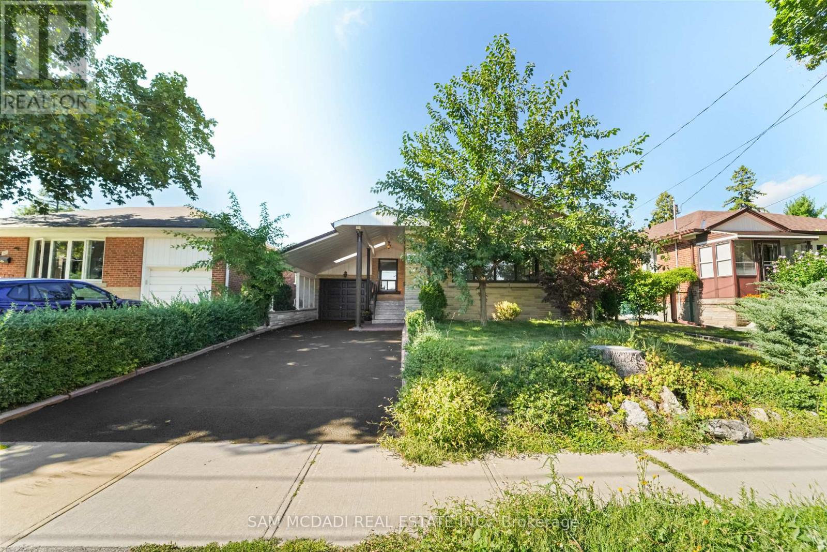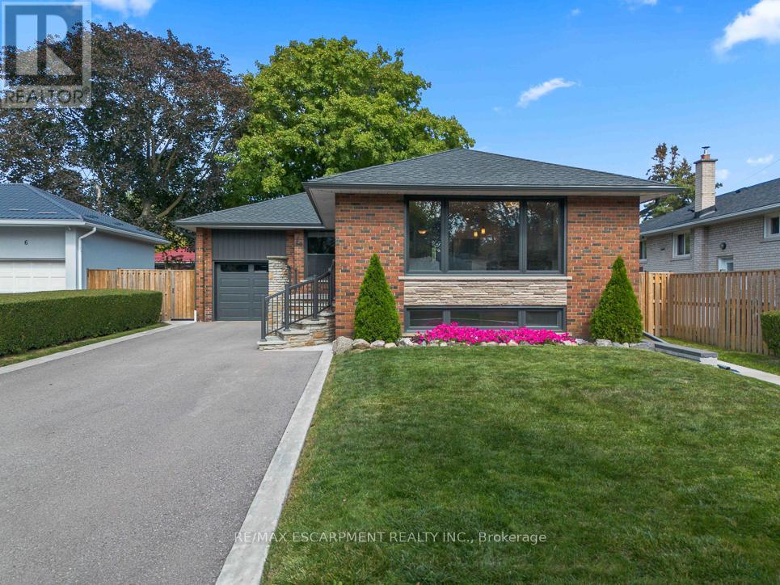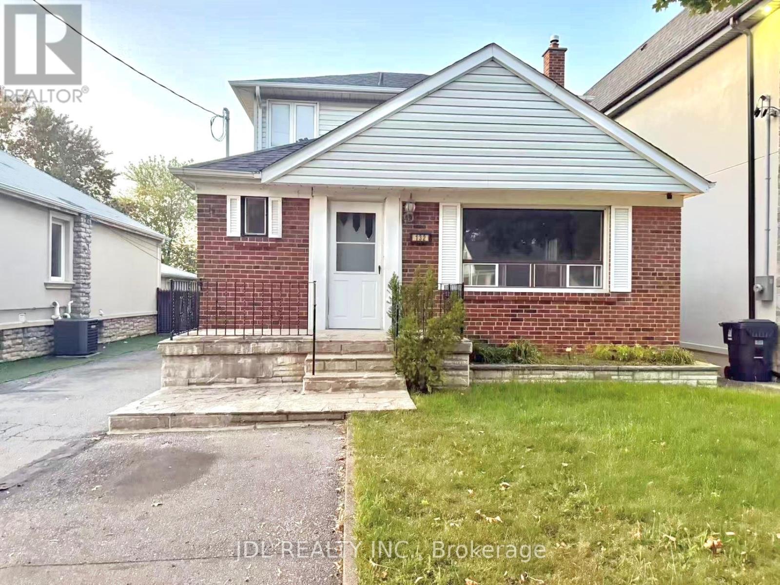Free account required
Unlock the full potential of your property search with a free account! Here's what you'll gain immediate access to:
- Exclusive Access to Every Listing
- Personalized Search Experience
- Favorite Properties at Your Fingertips
- Stay Ahead with Email Alerts
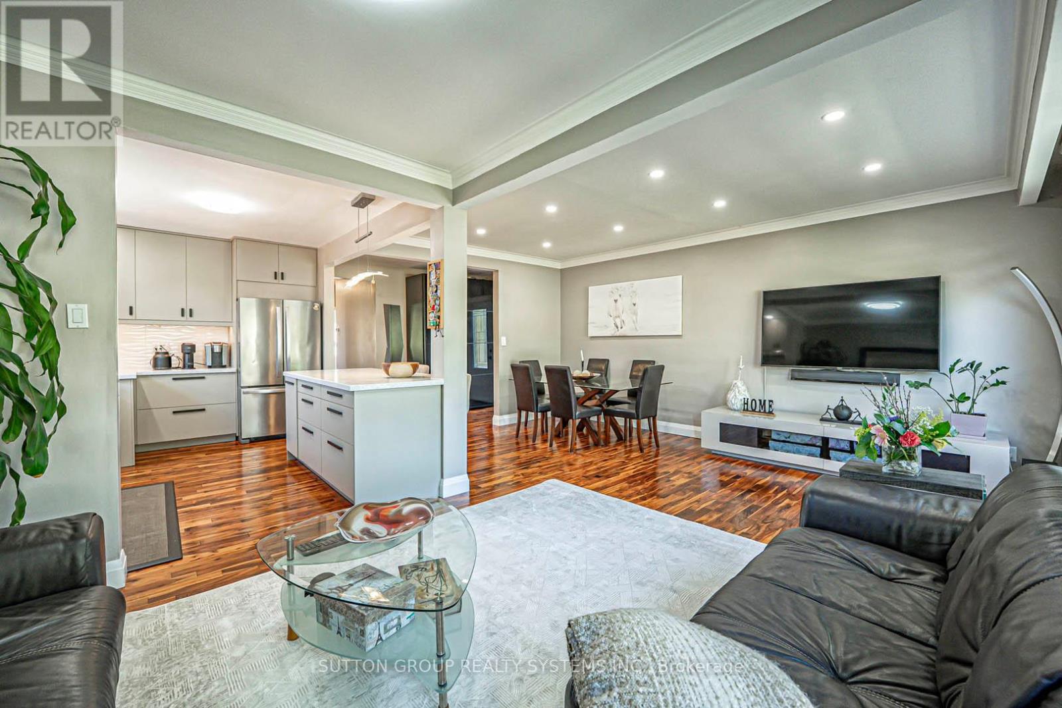
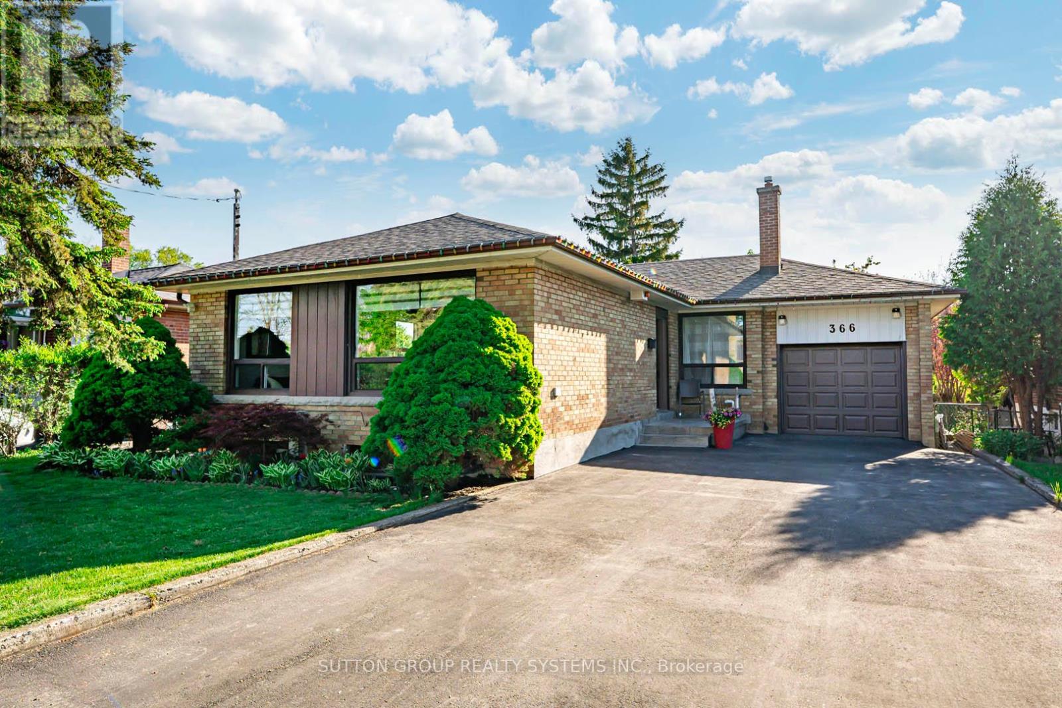
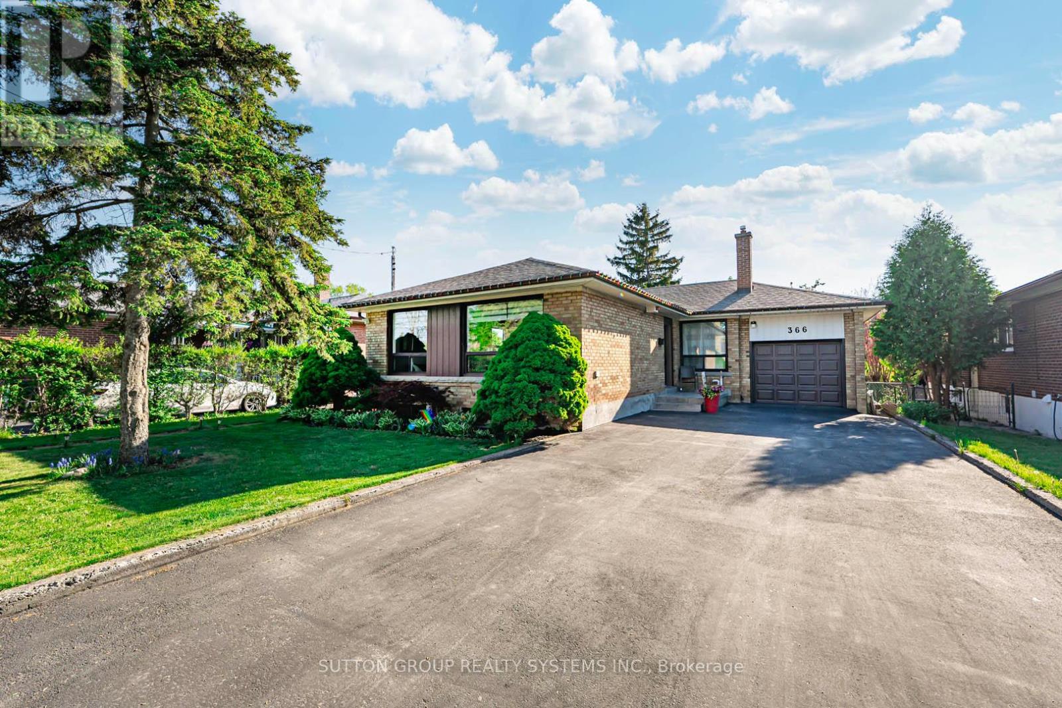
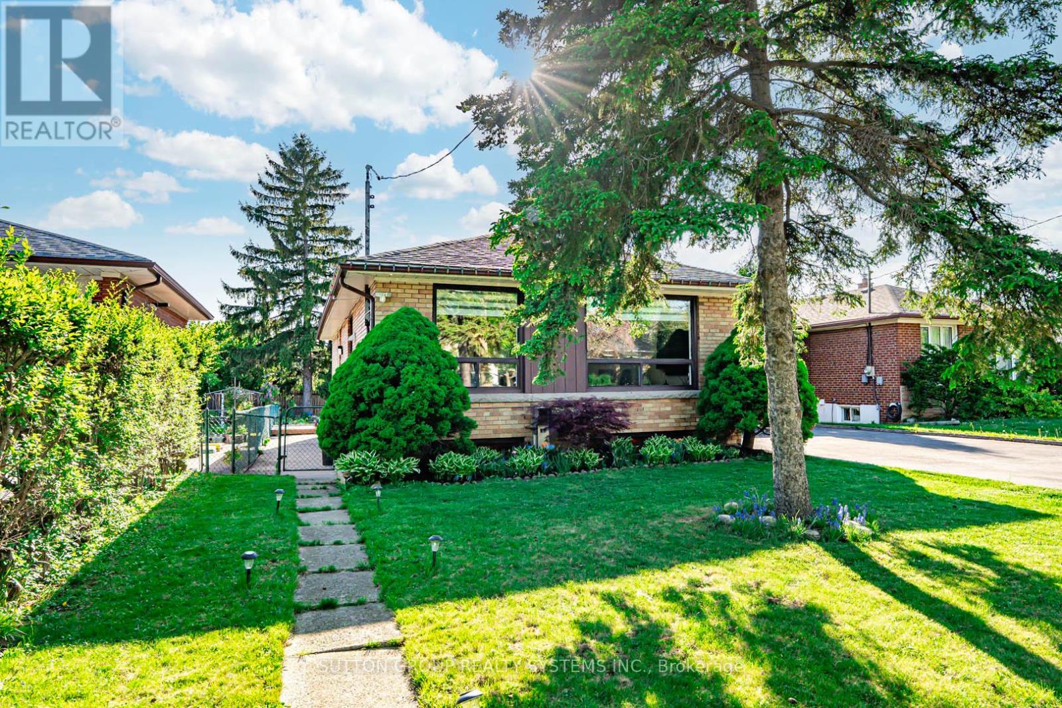
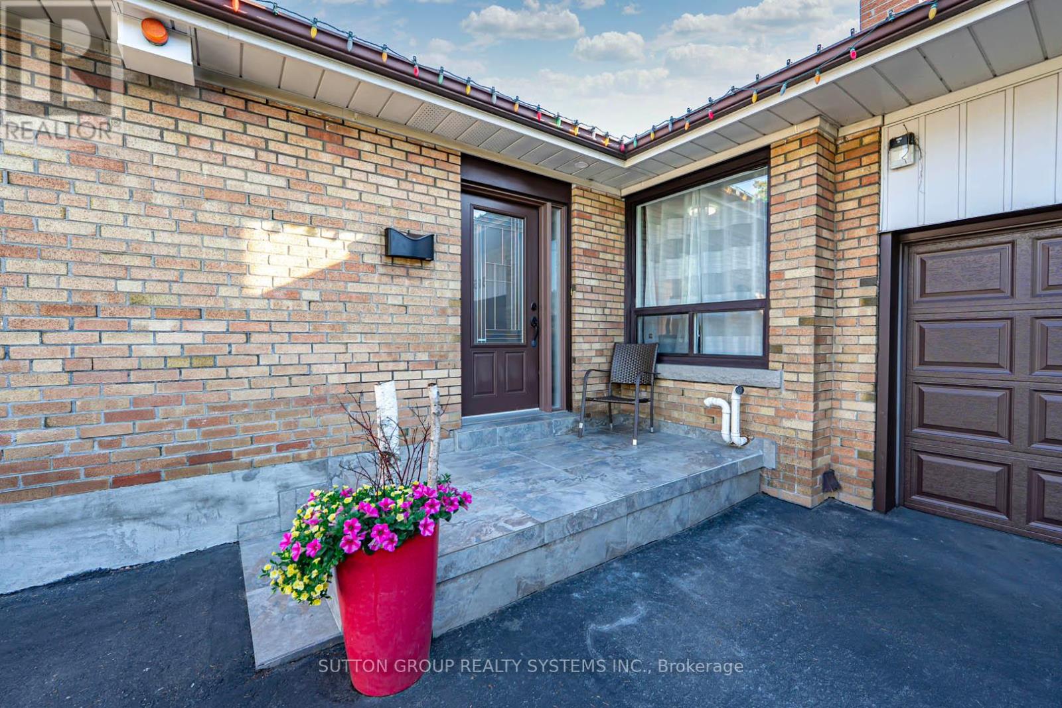
$1,369,000
366 RENFORTH DRIVE
Toronto, Ontario, Ontario, M9C2L9
MLS® Number: W12397348
Property description
Welcome to a fully renovated 3-bedroom bungalow that offers modern living in the heart of Central Etobicoke. The open-concept main floor boasts hand-scraped hardwood, a modern kitchen with quartz counters, a large centre island, and newer appliances. Bright living & dining and kitches area is great for a family to come together or for entertainment. Spacious primary bedroom featuring a custom Pax wardrobe & gorgeous view to the backyard. A separate entrance leads to a fully finished basement with luxury vinyl flooring, an open-concept kitchen, a recreational room, and two spacious bedrooms. Perfect for rental income or extended family! Enjoy a large private yard with a patio, cherry trees, spring-summer blooming flowers, and a vegetable garden. You will have plenty of room for a family BBQ, games, and activities in the backyard! A lot of parking spaces! This fantastic home is in a prime location within a great neighborhood, offering the convenience of being within walking distance of schools, parks, and various amenities. Easy access to highways, commuting, and exploring the surrounding areas is a breeze. Don't miss the chance to live in this desirable location that combines convenience and community living!
Building information
Type
*****
Appliances
*****
Architectural Style
*****
Basement Development
*****
Basement Features
*****
Basement Type
*****
Construction Style Attachment
*****
Cooling Type
*****
Exterior Finish
*****
Flooring Type
*****
Foundation Type
*****
Heating Fuel
*****
Heating Type
*****
Size Interior
*****
Stories Total
*****
Utility Water
*****
Land information
Amenities
*****
Sewer
*****
Size Depth
*****
Size Frontage
*****
Size Irregular
*****
Size Total
*****
Rooms
Main level
Bedroom 3
*****
Bedroom 2
*****
Primary Bedroom
*****
Kitchen
*****
Dining room
*****
Living room
*****
Basement
Bedroom
*****
Bedroom
*****
Kitchen
*****
Recreational, Games room
*****
Courtesy of SUTTON GROUP REALTY SYSTEMS INC.
Book a Showing for this property
Please note that filling out this form you'll be registered and your phone number without the +1 part will be used as a password.
