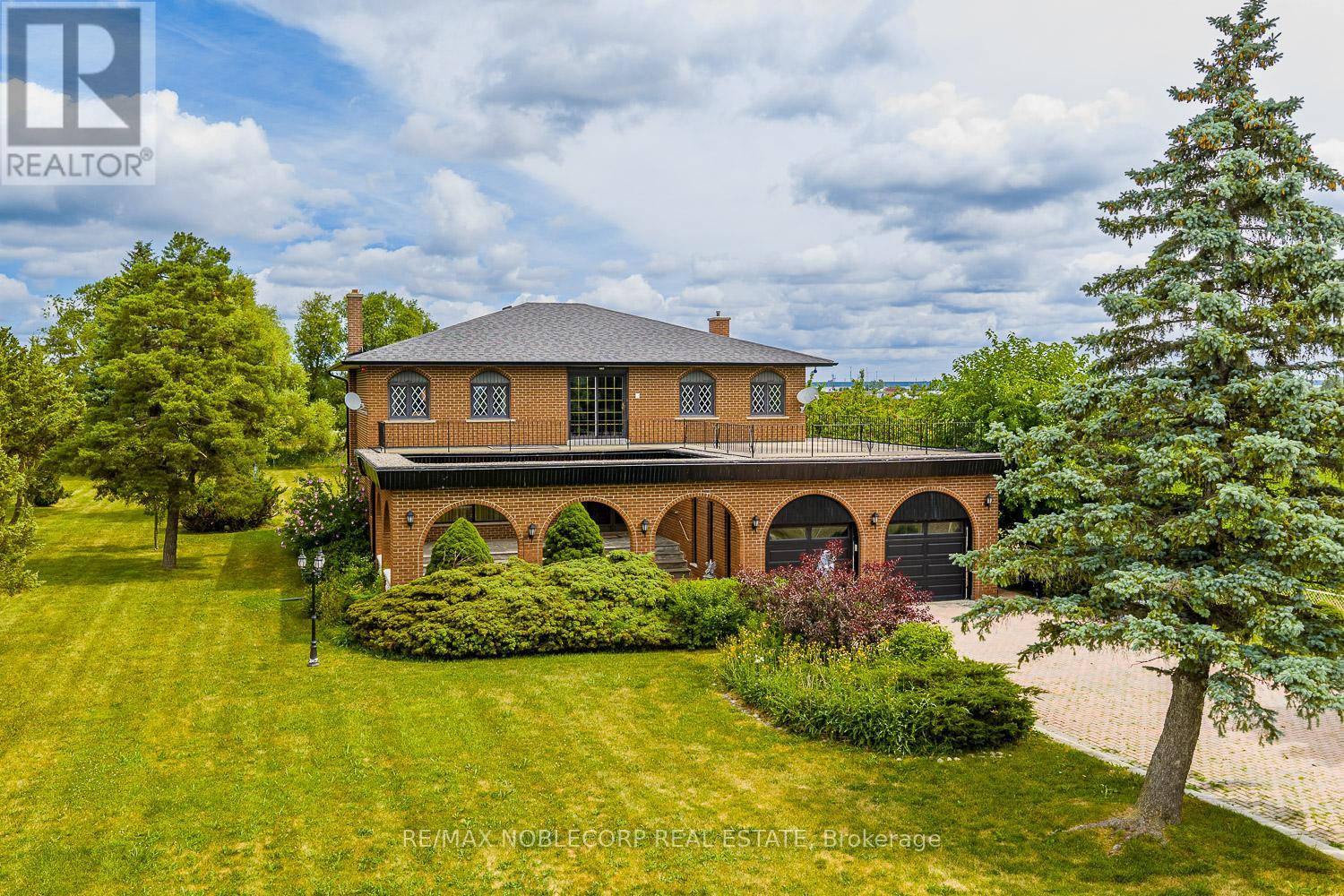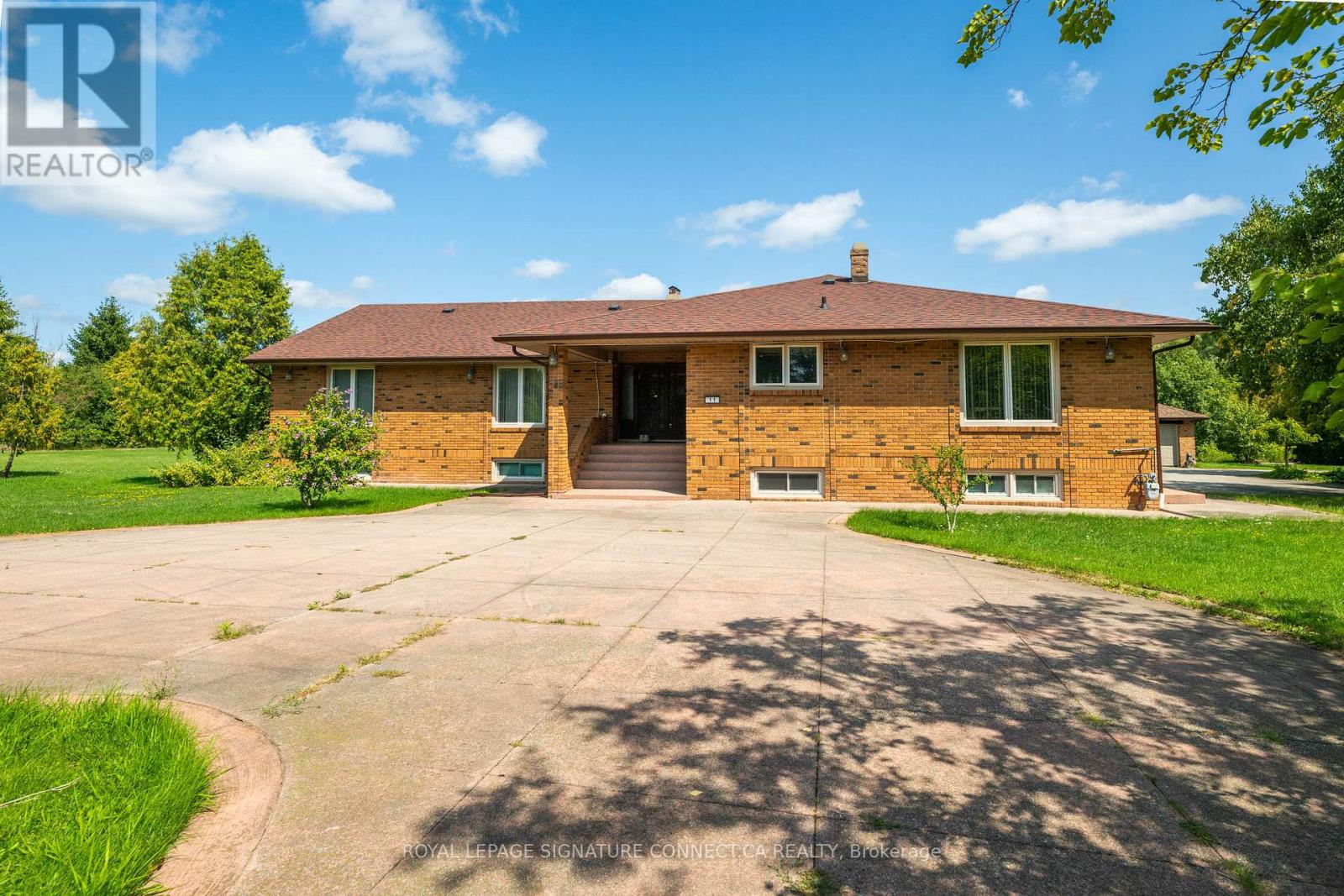Free account required
Unlock the full potential of your property search with a free account! Here's what you'll gain immediate access to:
- Exclusive Access to Every Listing
- Personalized Search Experience
- Favorite Properties at Your Fingertips
- Stay Ahead with Email Alerts

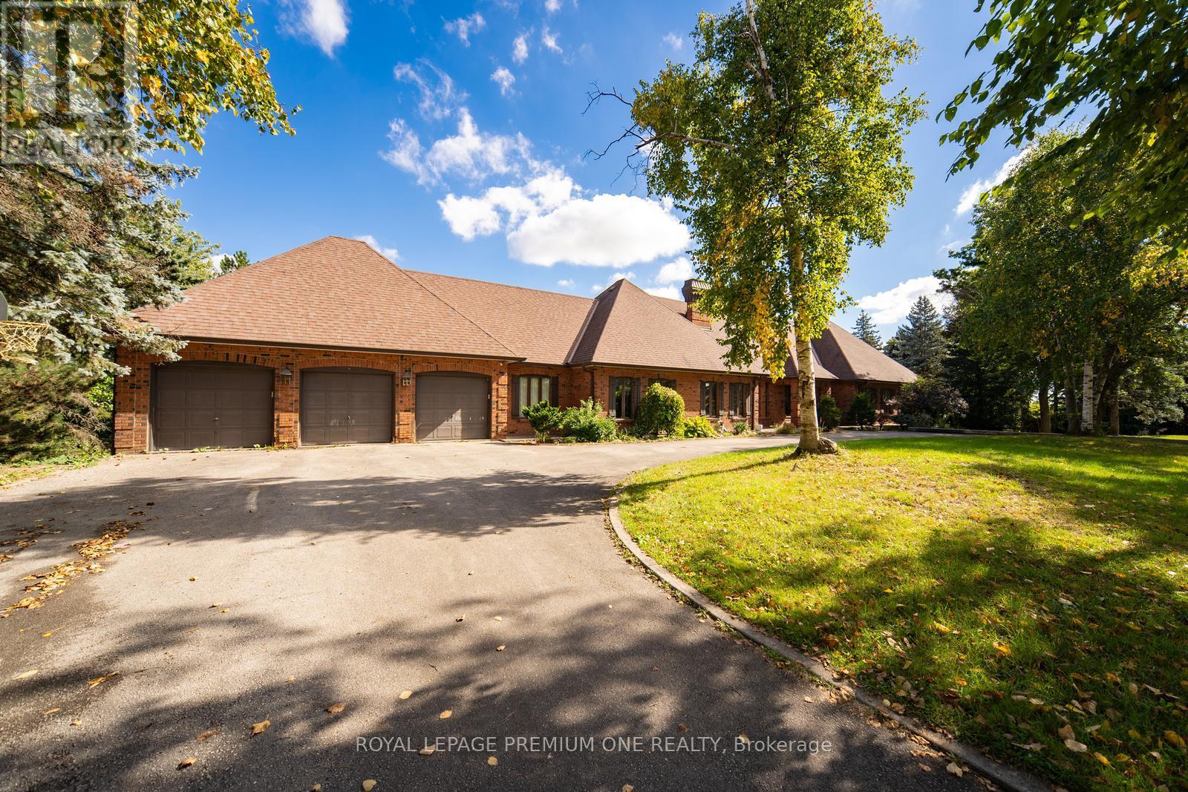
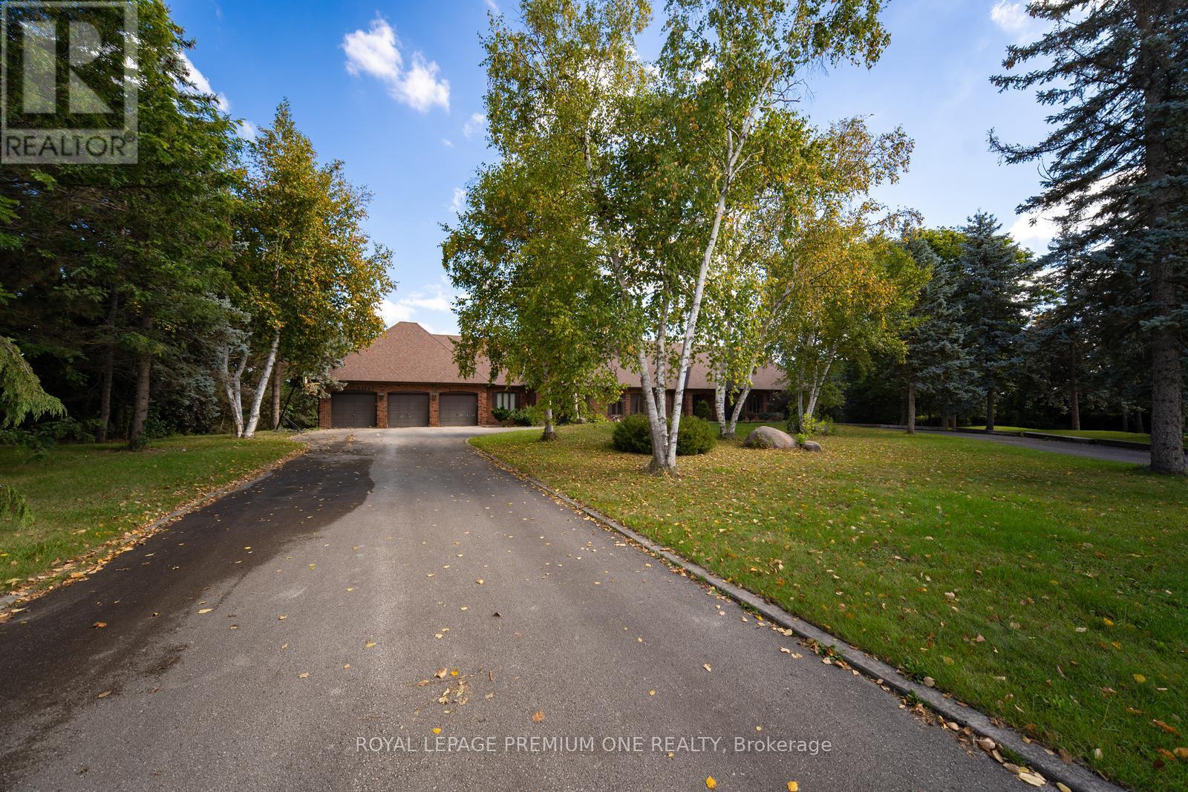
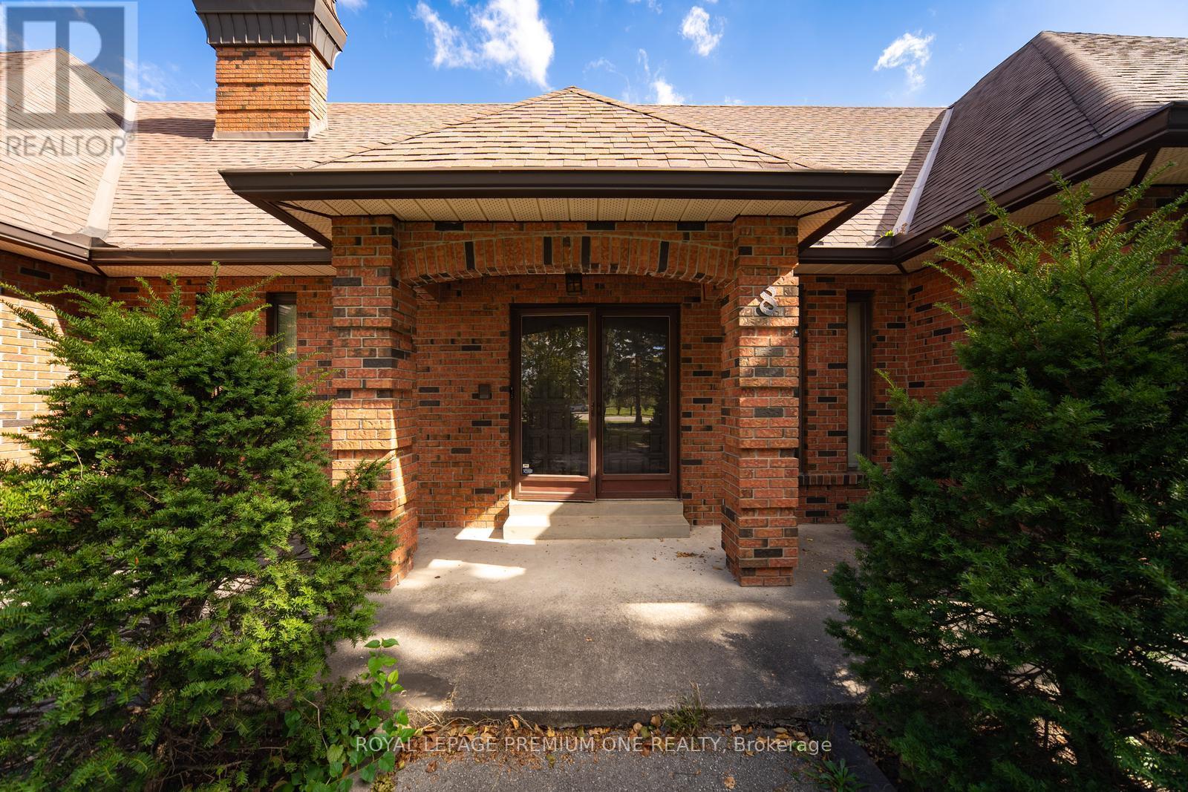
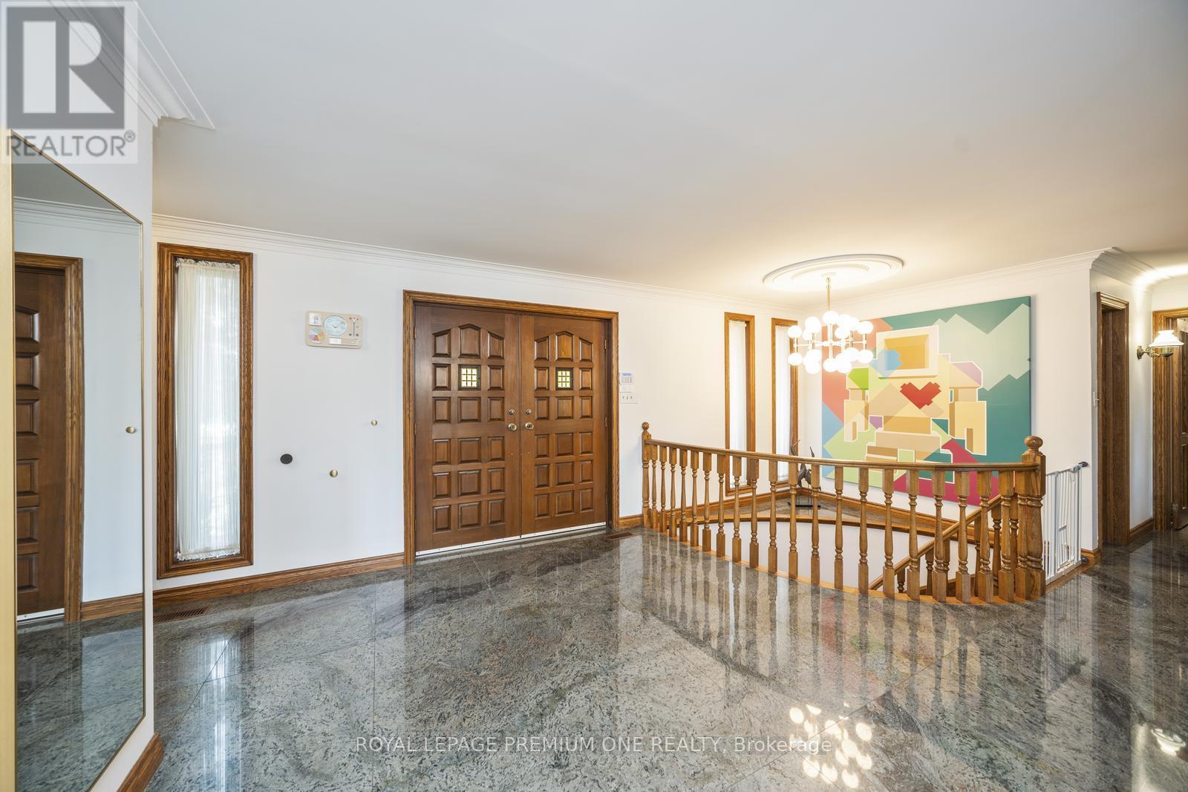
$2,699,000
8 BEAMISH COURT
Brampton, Ontario, Ontario, L6P0X8
MLS® Number: W12397091
Property description
Charming estate bungalow nestled in a quiet & mature cul-de-sac setting in rural Brampton. This expansive home sits on approx. 2.2 acres and features a large semi-circular drive with ample parking and a 3 car garage. The double door entry leads to an expansive and inviting front foyer. The interior boasts 3 bedrooms & 3 baths with a full walk-out basement overlooking a serene ravine setting. Enjoy family entertaining with a large & cozy family & sitting room area with a rustic brick fireplace. The kitchen & dinette areas provide a walk-out to a wrap around balcony with beautiful backyard views perfect for rest and relaxation. The lower level provides endless opportunities for additional living space with walk-out areas to the backyard featuring numerous mature trees for privacy. The newly updated and expansive laundry area provides direct access to the garage. Don't miss out on this unique opportunity to put your personal touches on this estate bungalow in a quiet and mature setting!
Building information
Type
*****
Age
*****
Amenities
*****
Appliances
*****
Architectural Style
*****
Basement Development
*****
Basement Features
*****
Basement Type
*****
Construction Style Attachment
*****
Cooling Type
*****
Exterior Finish
*****
Fireplace Present
*****
Fire Protection
*****
Flooring Type
*****
Foundation Type
*****
Half Bath Total
*****
Heating Fuel
*****
Heating Type
*****
Size Interior
*****
Stories Total
*****
Utility Water
*****
Land information
Acreage
*****
Amenities
*****
Sewer
*****
Size Depth
*****
Size Frontage
*****
Size Irregular
*****
Size Total
*****
Rooms
Main level
Laundry room
*****
Bedroom 3
*****
Bedroom 2
*****
Primary Bedroom
*****
Den
*****
Dining room
*****
Sitting room
*****
Family room
*****
Eating area
*****
Kitchen
*****
Courtesy of ROYAL LEPAGE PREMIUM ONE REALTY
Book a Showing for this property
Please note that filling out this form you'll be registered and your phone number without the +1 part will be used as a password.
