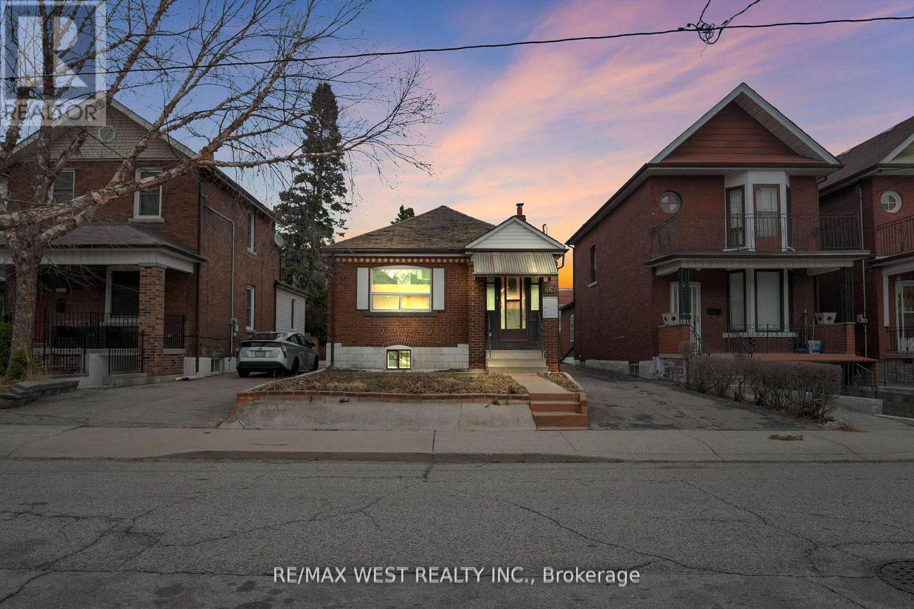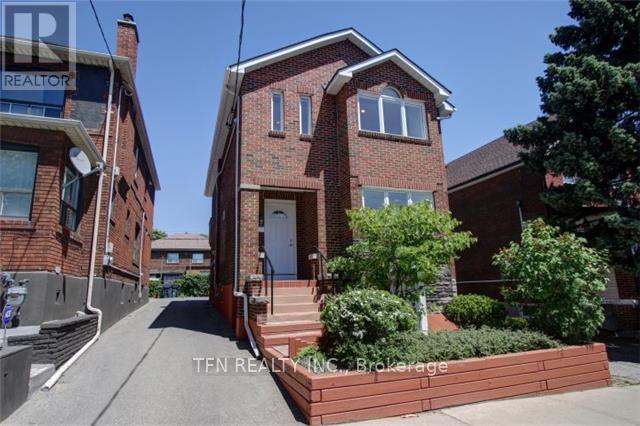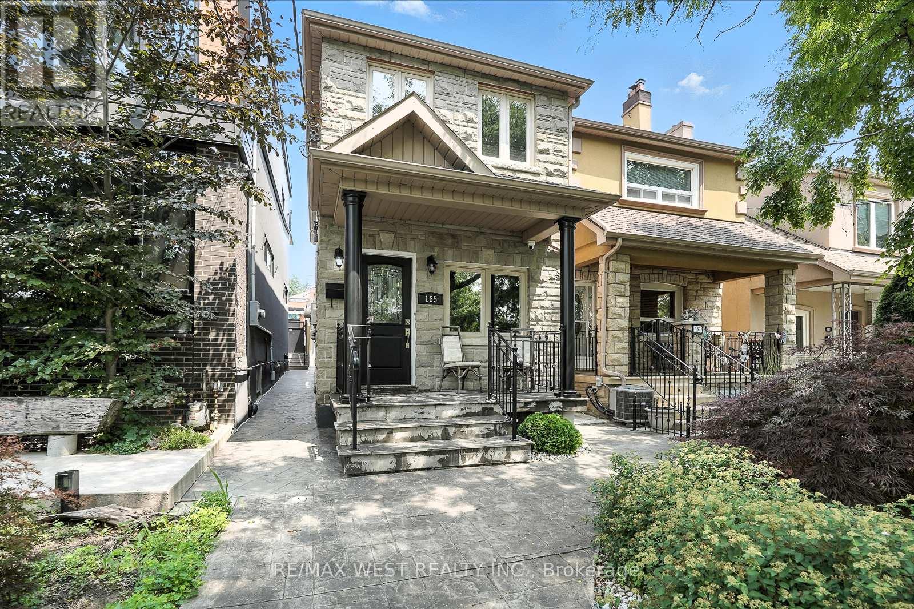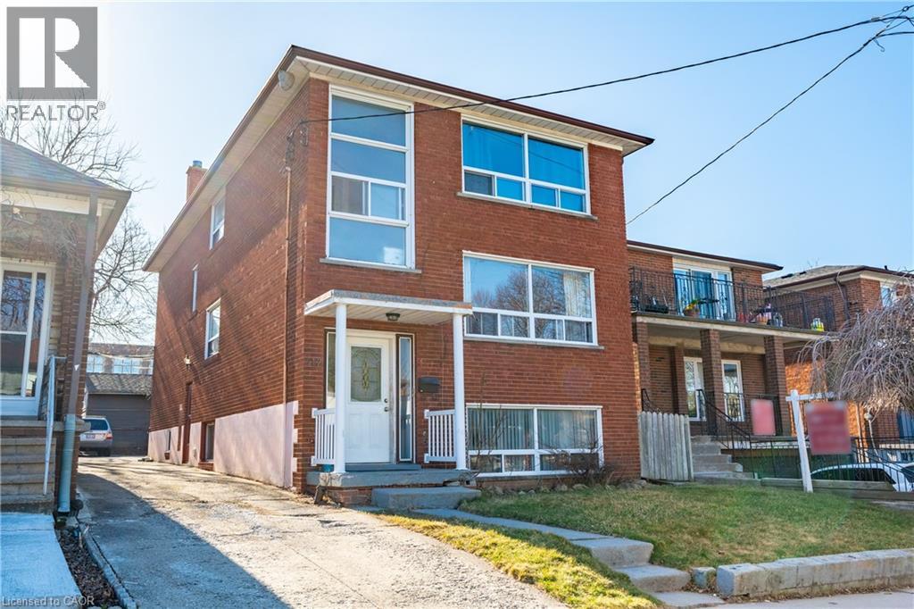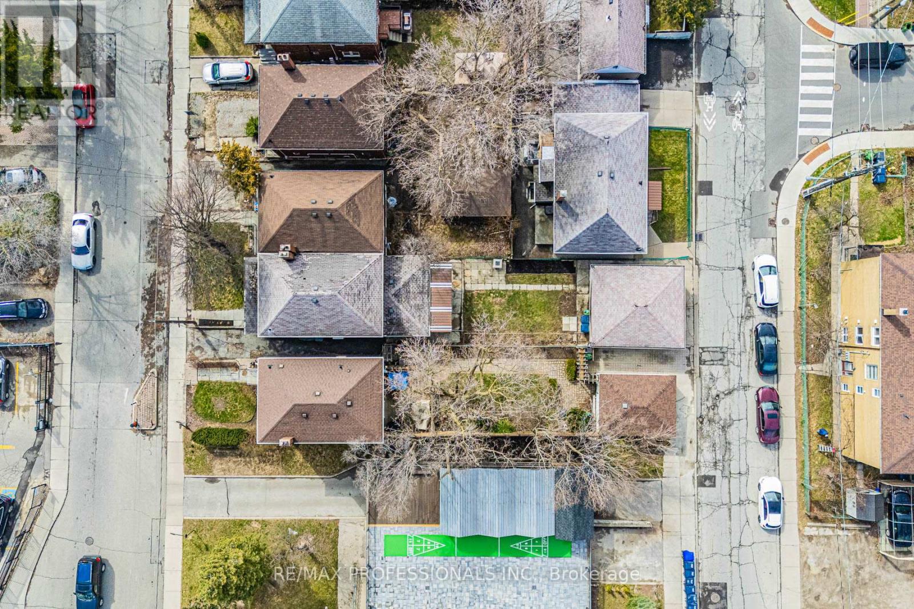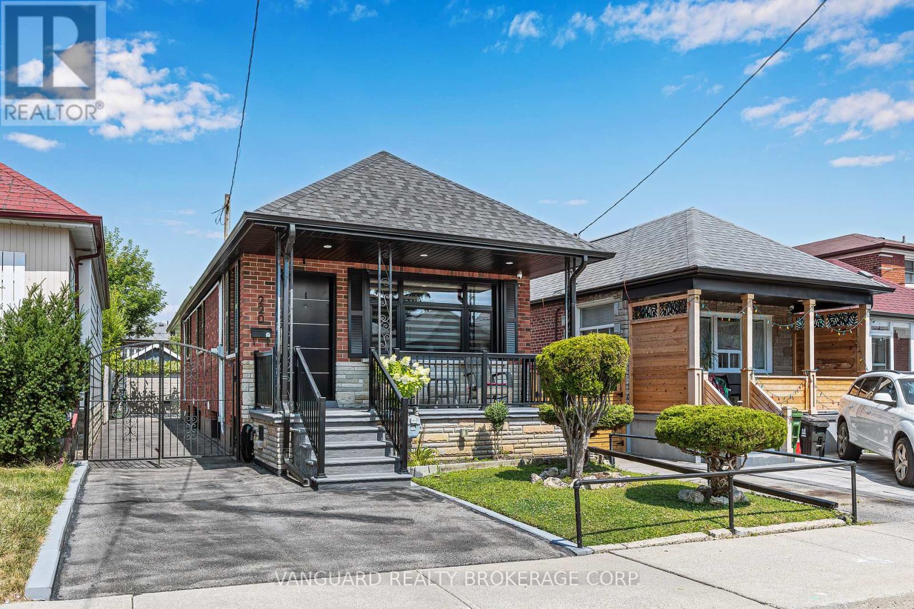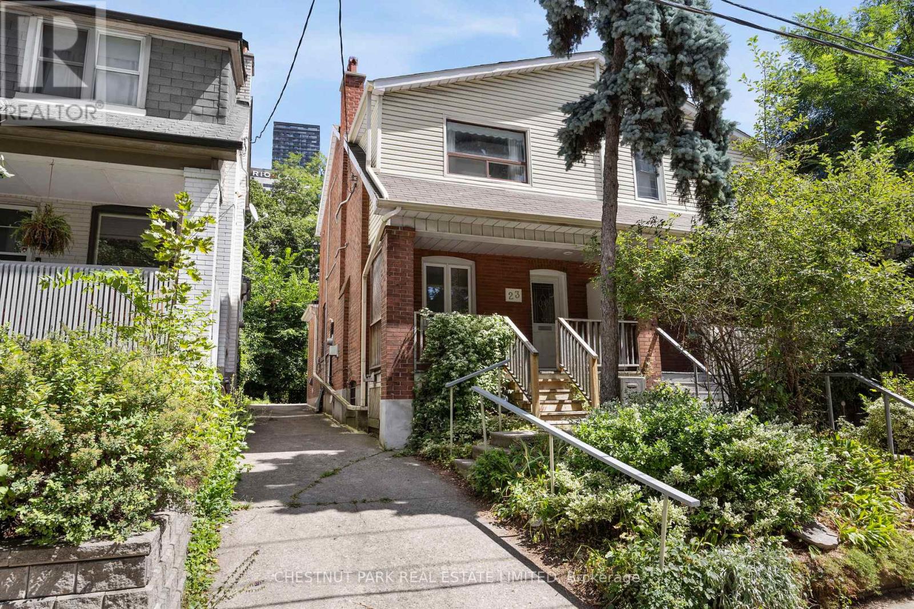Free account required
Unlock the full potential of your property search with a free account! Here's what you'll gain immediate access to:
- Exclusive Access to Every Listing
- Personalized Search Experience
- Favorite Properties at Your Fingertips
- Stay Ahead with Email Alerts
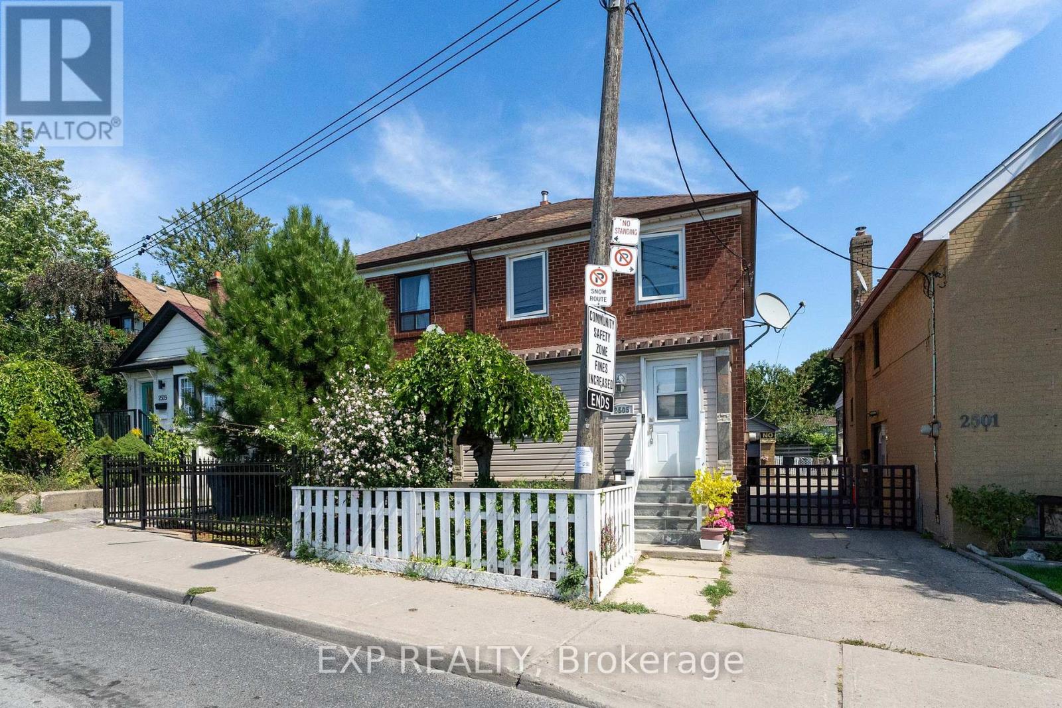
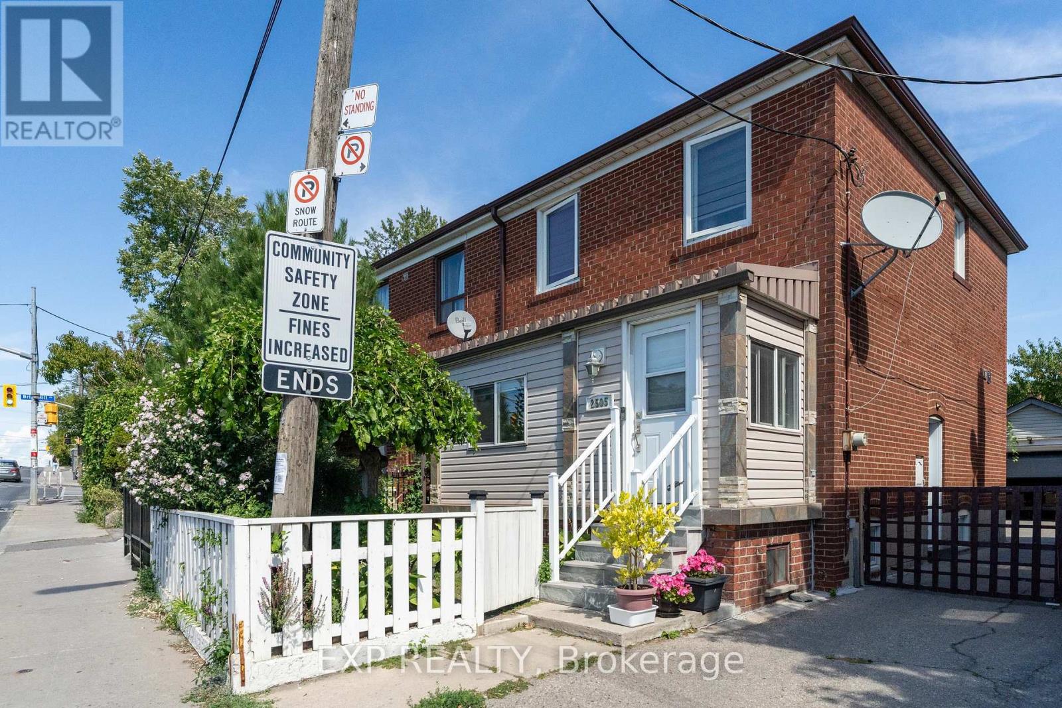
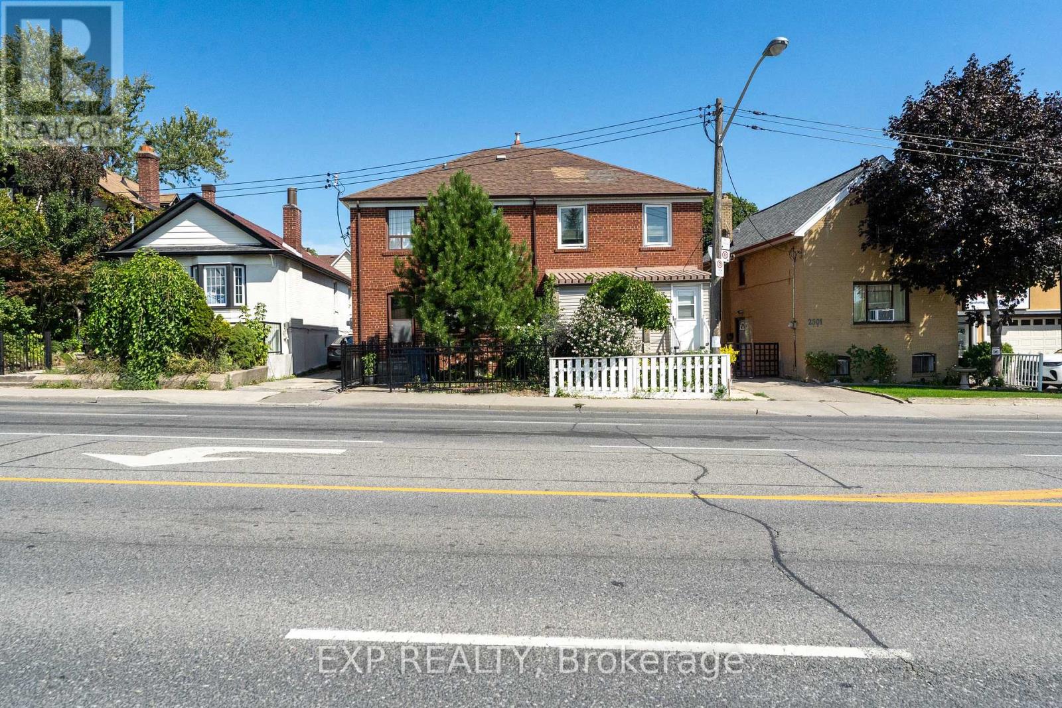
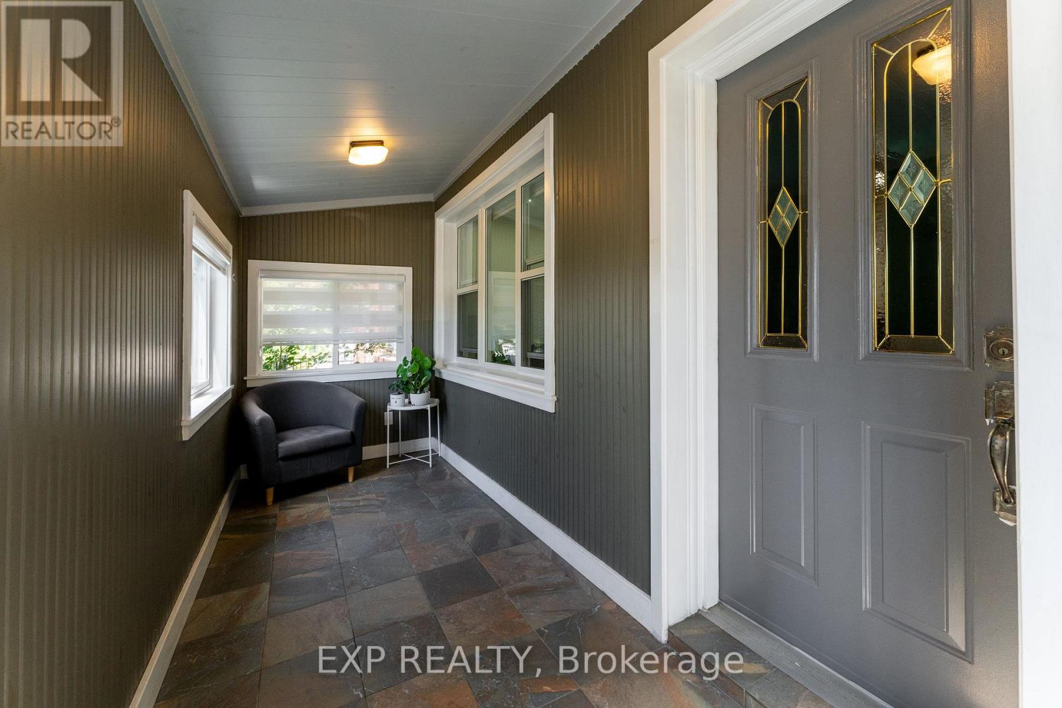
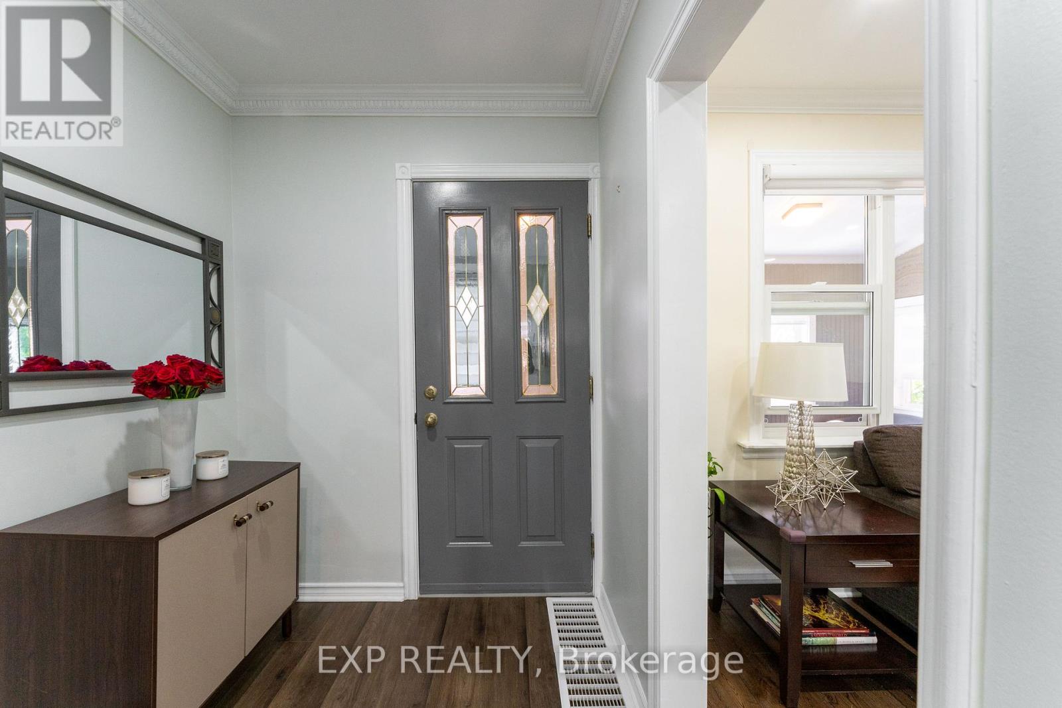
$1,295,000
2505 DUFFERIN STREET
Toronto, Ontario, Ontario, M6B3R3
MLS® Number: W12392949
Property description
Welcome to this well-kept and newly upgraded home in the desirable Dufferin and Eglinton area. This bright and spacious two-storey semi detached property features smooth ceilings, pot lights, and gleaming wood floors on the main level. The recently renovated kitchen is equipped with quartz counters, a matching backsplash, and stainless steel appliances, while the bathrooms have been tastefully updated with modern finishes. An enclosed front porch provides additional space and functionality. The home also includes a newly finished basement with a separate entrance, complete with a bright kitchen, bedroom, and living area, ideal for an in-law suite or income potential. A detached garage offers convenient parking and storage. Situated in a prime neighbourhood close to schools, shopping, TTC, and the new LRT, this move-in ready home combines comfort, style, and excellent value. Perfect for families seeking a turnkey home in a central location, as well as investors looking for strong rental potential.
Building information
Type
*****
Age
*****
Appliances
*****
Basement Development
*****
Basement Features
*****
Basement Type
*****
Construction Style Attachment
*****
Cooling Type
*****
Exterior Finish
*****
Foundation Type
*****
Heating Fuel
*****
Heating Type
*****
Size Interior
*****
Stories Total
*****
Utility Water
*****
Land information
Sewer
*****
Size Depth
*****
Size Frontage
*****
Size Irregular
*****
Size Total
*****
Rooms
Main level
Living room
*****
Kitchen
*****
Dining room
*****
Basement
Bedroom
*****
Kitchen
*****
Living room
*****
Second level
Bedroom 3
*****
Bedroom 2
*****
Primary Bedroom
*****
Courtesy of EXP REALTY
Book a Showing for this property
Please note that filling out this form you'll be registered and your phone number without the +1 part will be used as a password.
