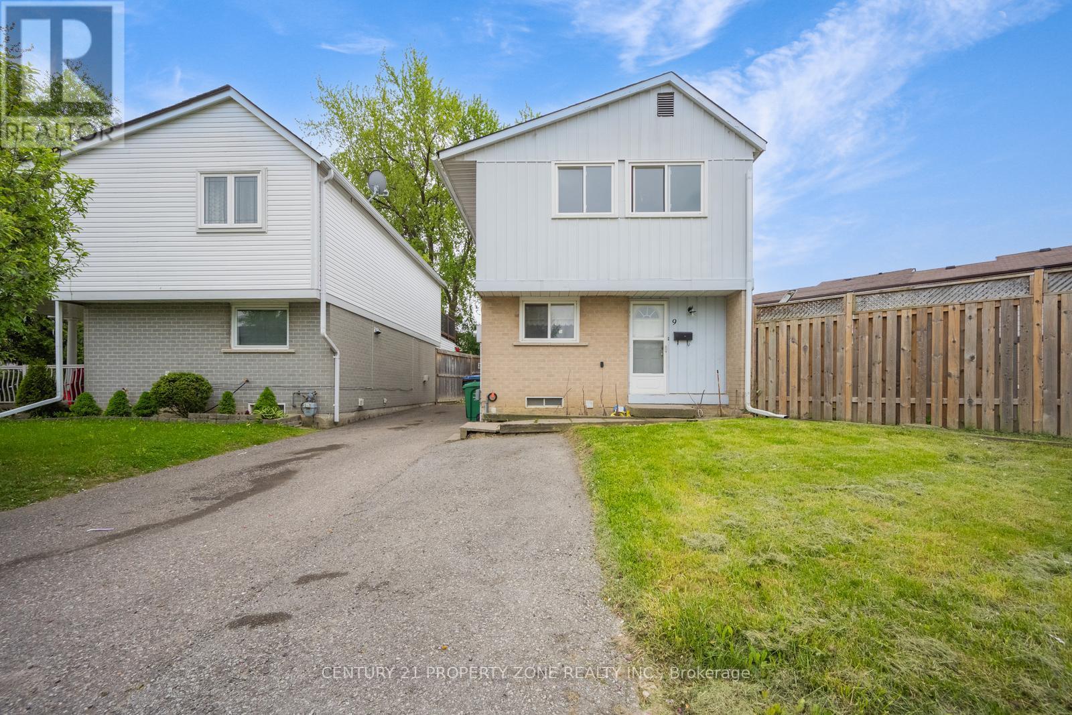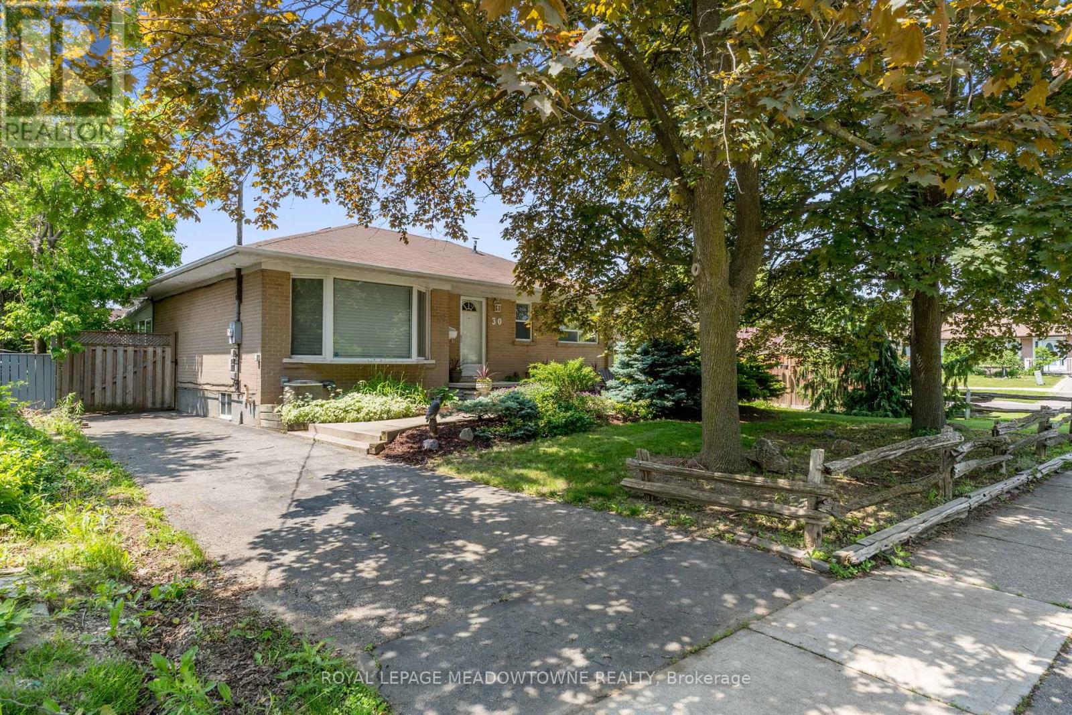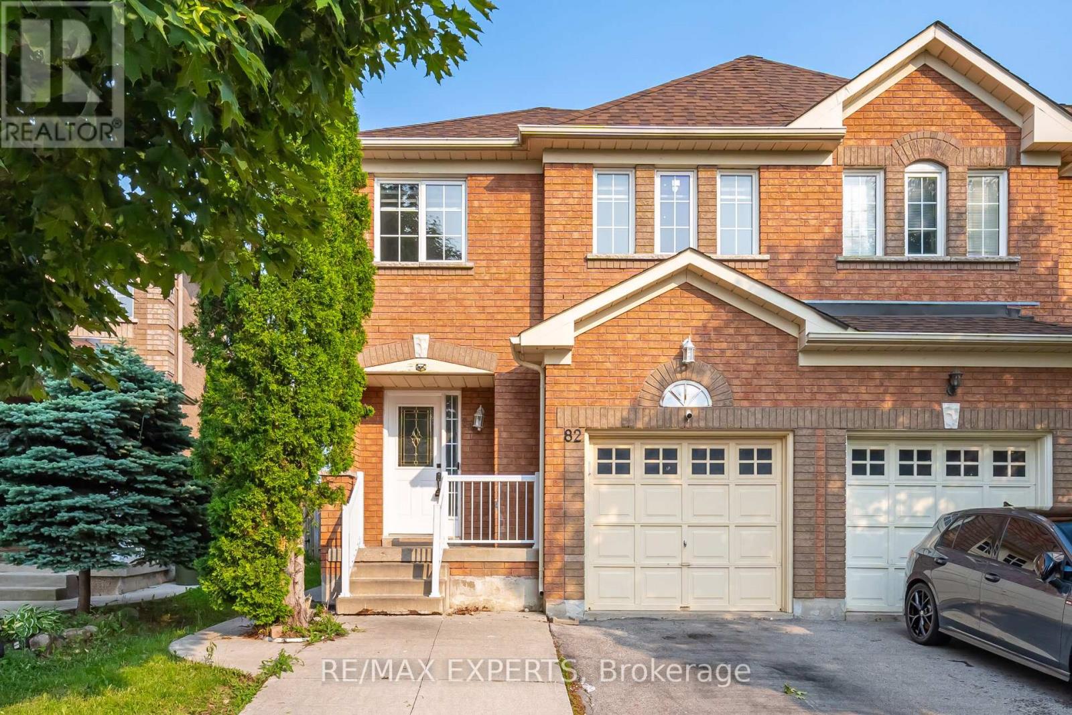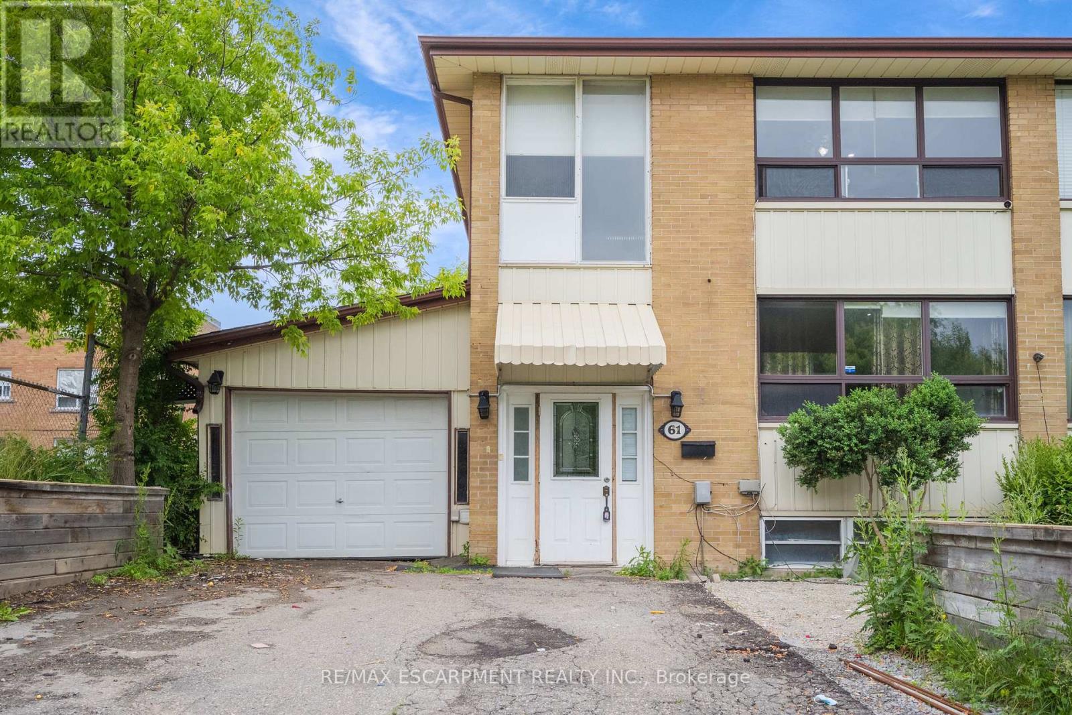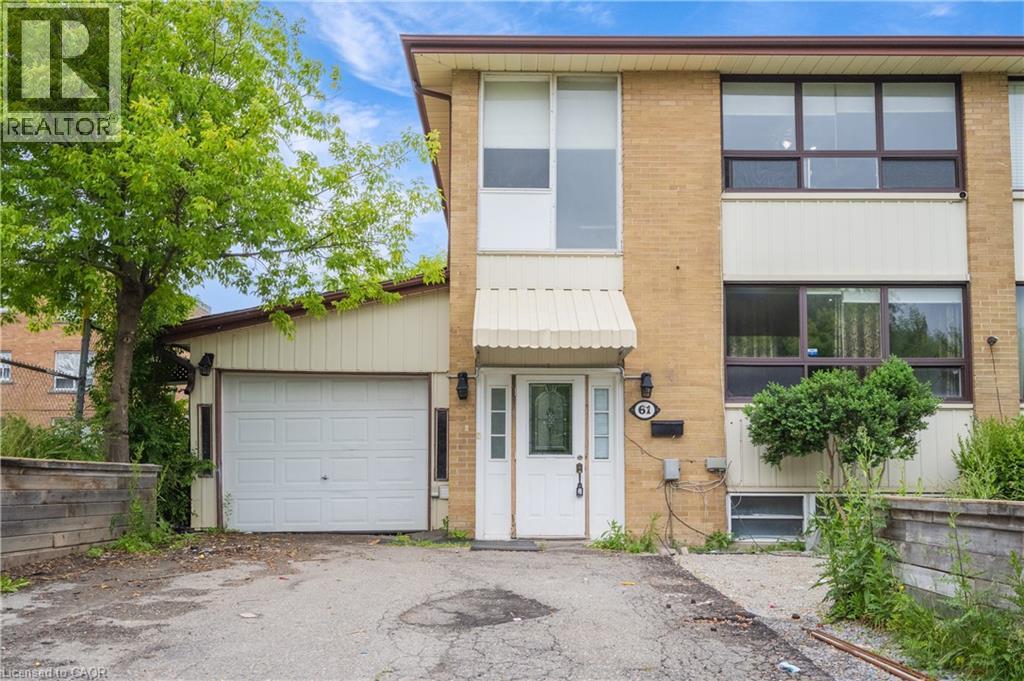Free account required
Unlock the full potential of your property search with a free account! Here's what you'll gain immediate access to:
- Exclusive Access to Every Listing
- Personalized Search Experience
- Favorite Properties at Your Fingertips
- Stay Ahead with Email Alerts
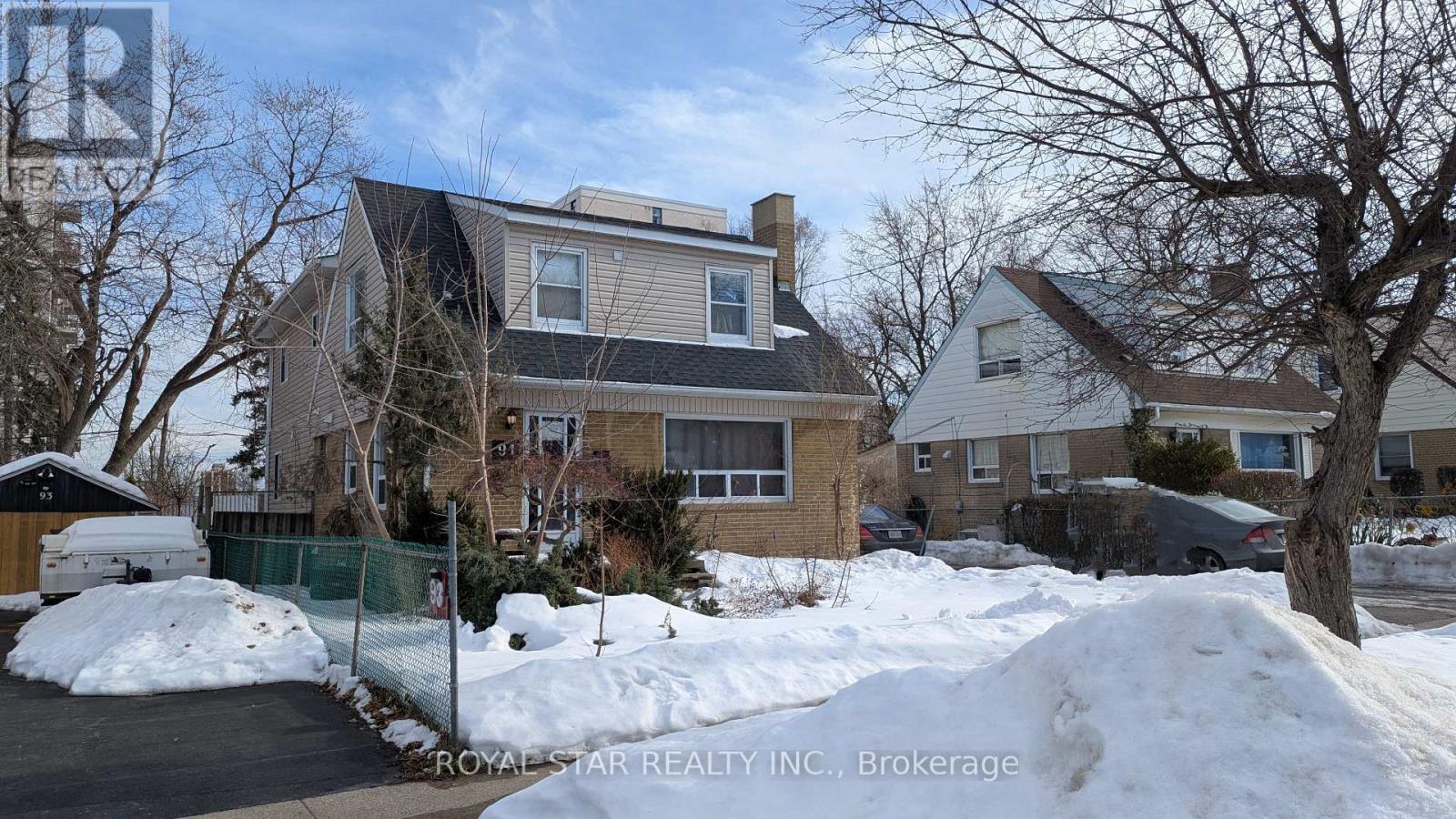
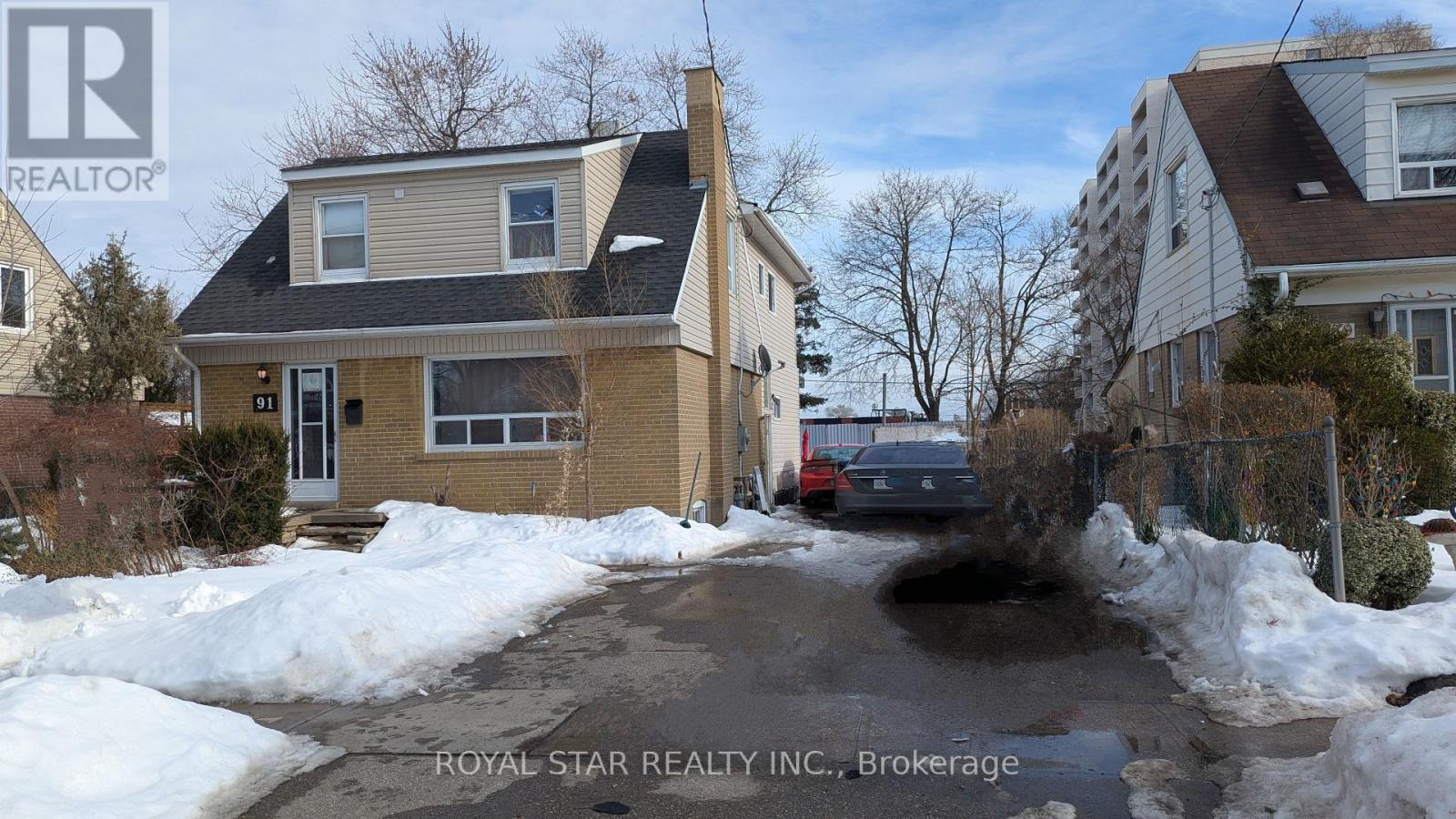
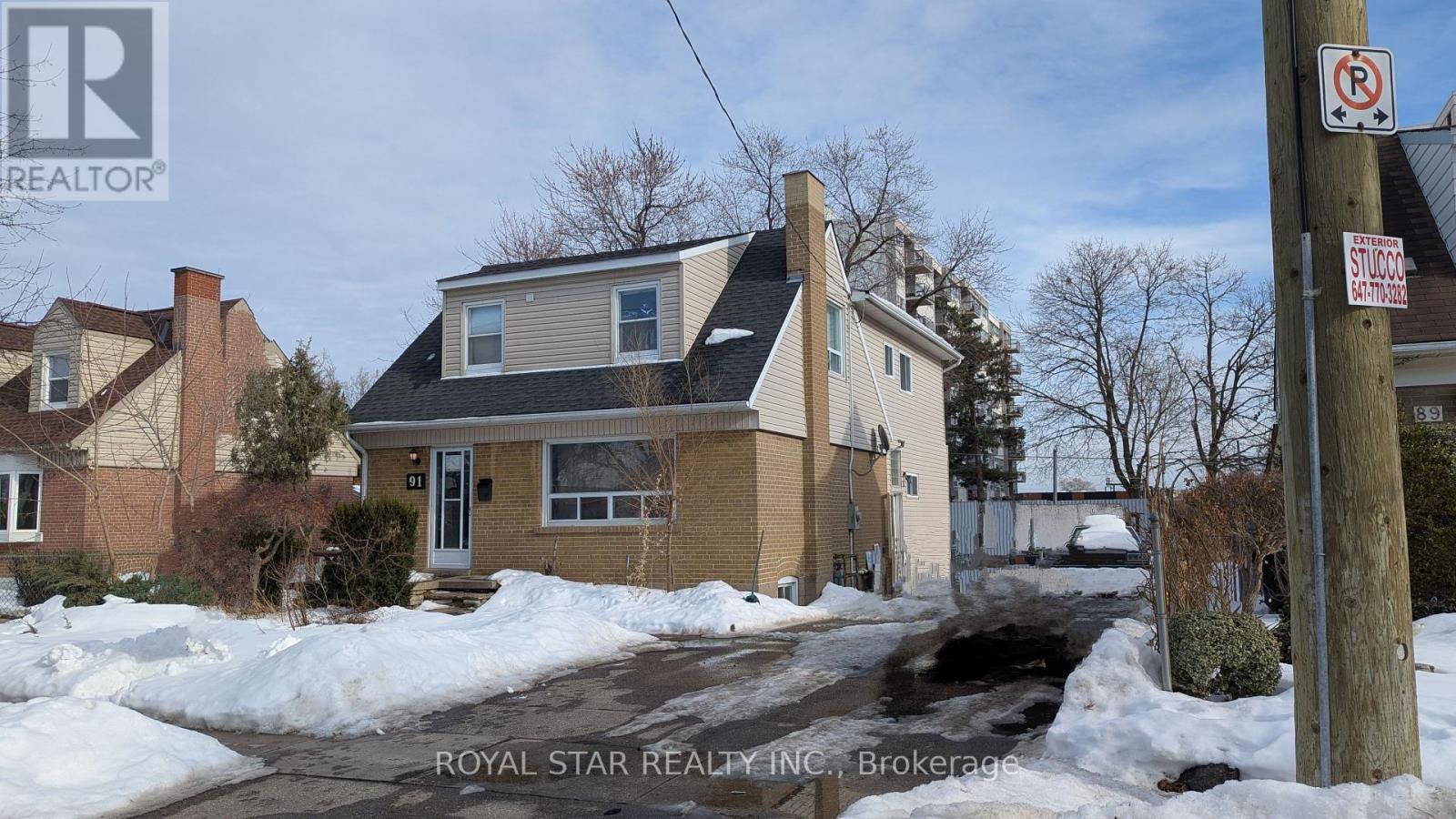
$749,410
91 MCCAUL STREET
Brampton, Ontario, Ontario, L6V1J5
MLS® Number: W12392882
Property description
This Detached Property In A High Rental Demand Location Is A Renovators Dream, Offering Endless Potential For Transformation. Boasting A Spacious Open-Concept Layout With A Large Kitchen Island And Lots Of Natural Light. The House Has Been Tenanted For A While And Requires Some TLC. Key Structural Assets Smooth Ceilings, Recessed Lighting, And A Striking Solid Oak Floating Staircase. The House Also Has A Wide And Deep Lot, Offering The Opportunity To Build An ARU. The Large Size Master Suite Has A Private Balcony And Ensuite Washroom. The Sprawling Driveway Which Fits Six Cars Appeals To Families Or Investors Eyeing Multi-Unit Rentals. With Its Prime Location And Strong Bones, This House Is Ripe For High-Impact Upgrades: Reimagine The Kitchen With Premium Finishes, Expand The Ensuite, Unlock Basement Potential For Rentals, Or Enhance Curb Appeal To Match Brampton's Competitive Market. This TLC Gem Promises Strong ROI For Those Ready To Act Swiftly.
Building information
Type
*****
Appliances
*****
Basement Development
*****
Basement Features
*****
Basement Type
*****
Construction Style Attachment
*****
Cooling Type
*****
Exterior Finish
*****
Foundation Type
*****
Heating Fuel
*****
Heating Type
*****
Size Interior
*****
Stories Total
*****
Utility Water
*****
Land information
Amenities
*****
Sewer
*****
Size Depth
*****
Size Frontage
*****
Size Irregular
*****
Size Total
*****
Rooms
Main level
Living room
*****
Dining room
*****
Kitchen
*****
Second level
Bedroom 3
*****
Bedroom 2
*****
Primary Bedroom
*****
Courtesy of ROYAL STAR REALTY INC.
Book a Showing for this property
Please note that filling out this form you'll be registered and your phone number without the +1 part will be used as a password.

