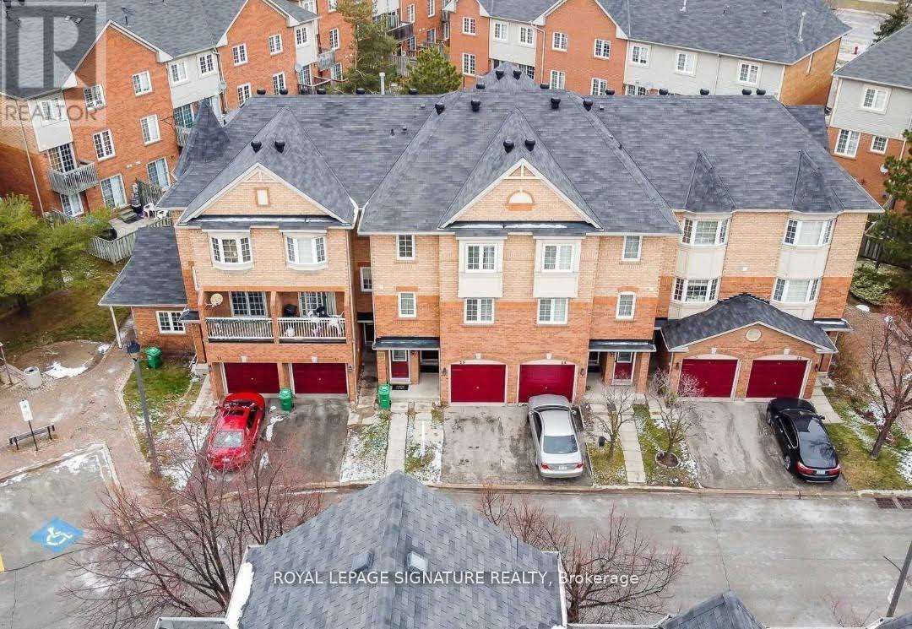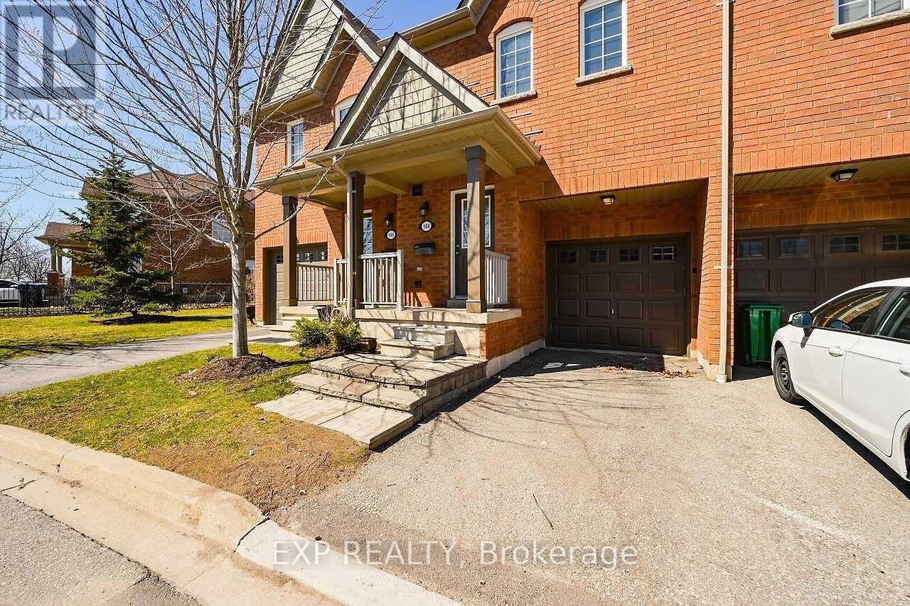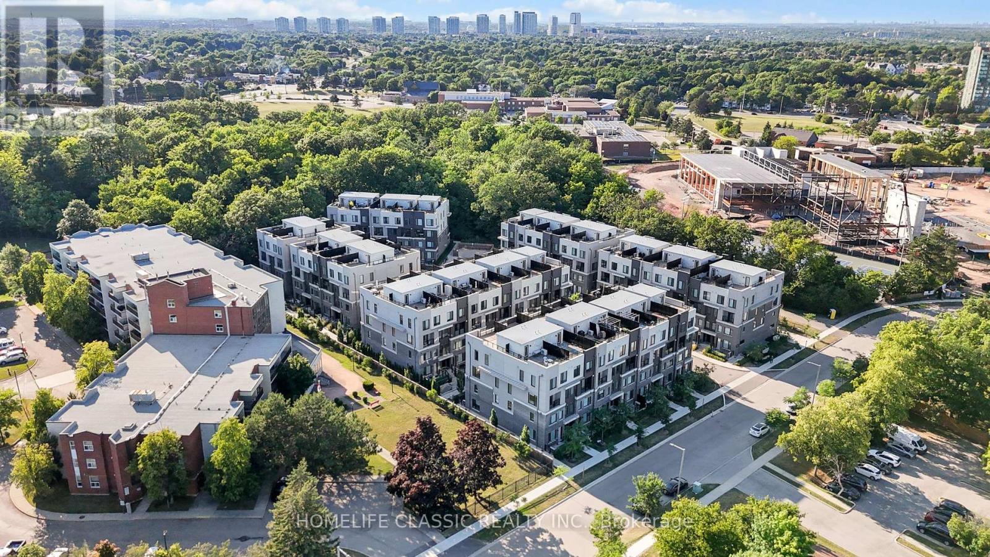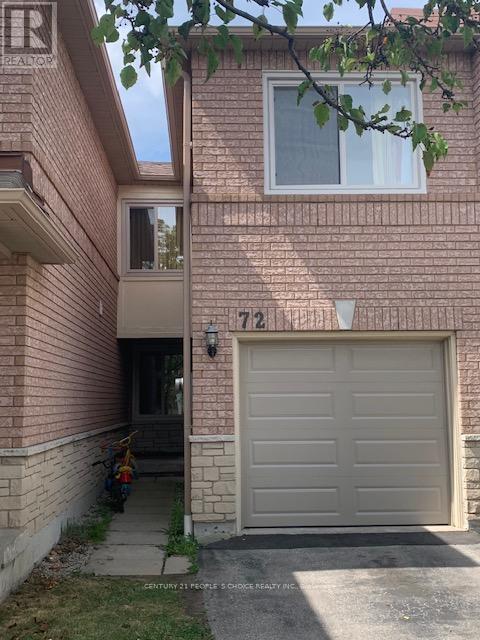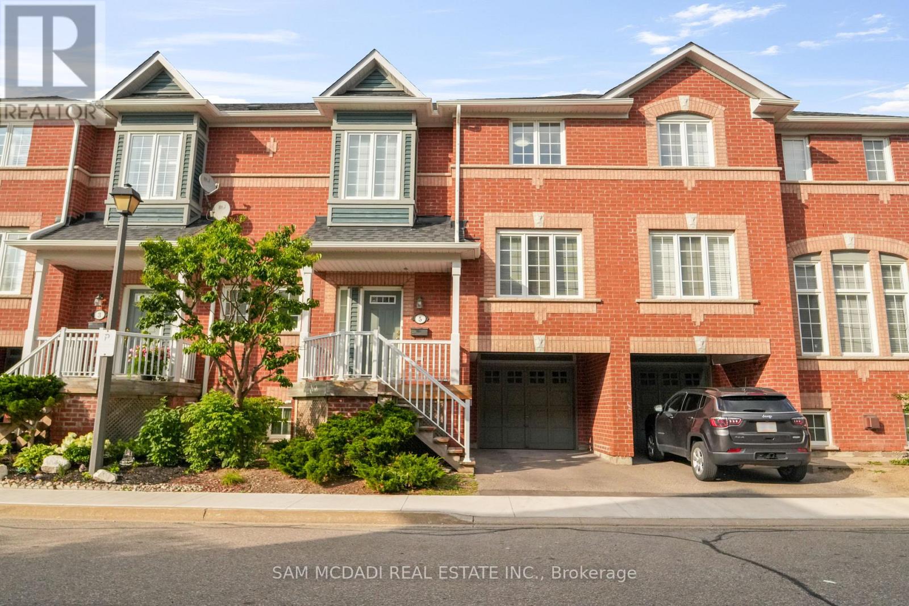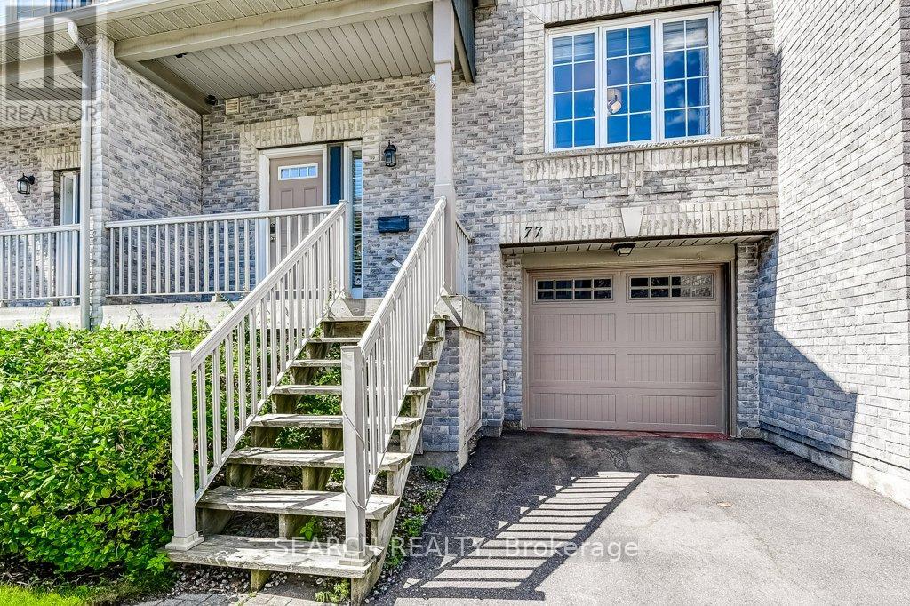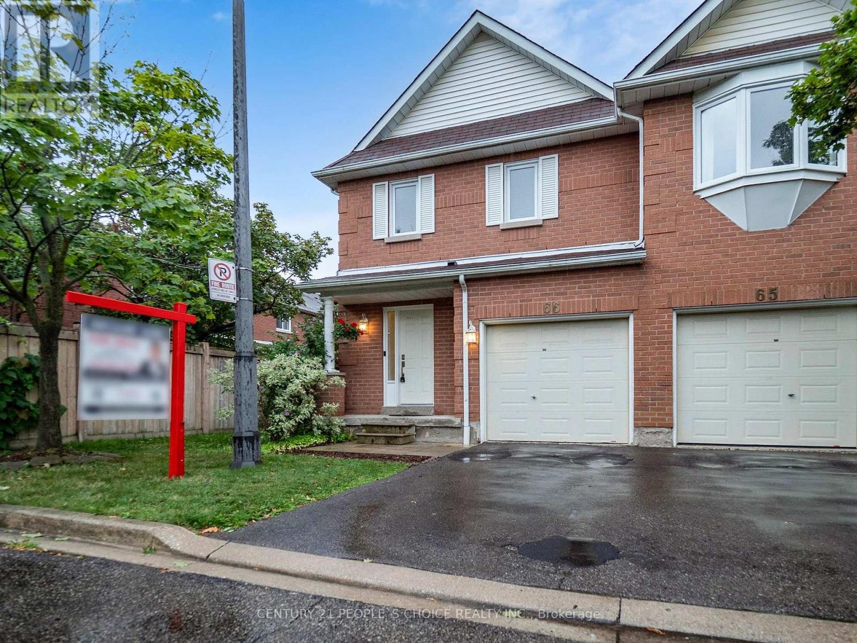Free account required
Unlock the full potential of your property search with a free account! Here's what you'll gain immediate access to:
- Exclusive Access to Every Listing
- Personalized Search Experience
- Favorite Properties at Your Fingertips
- Stay Ahead with Email Alerts
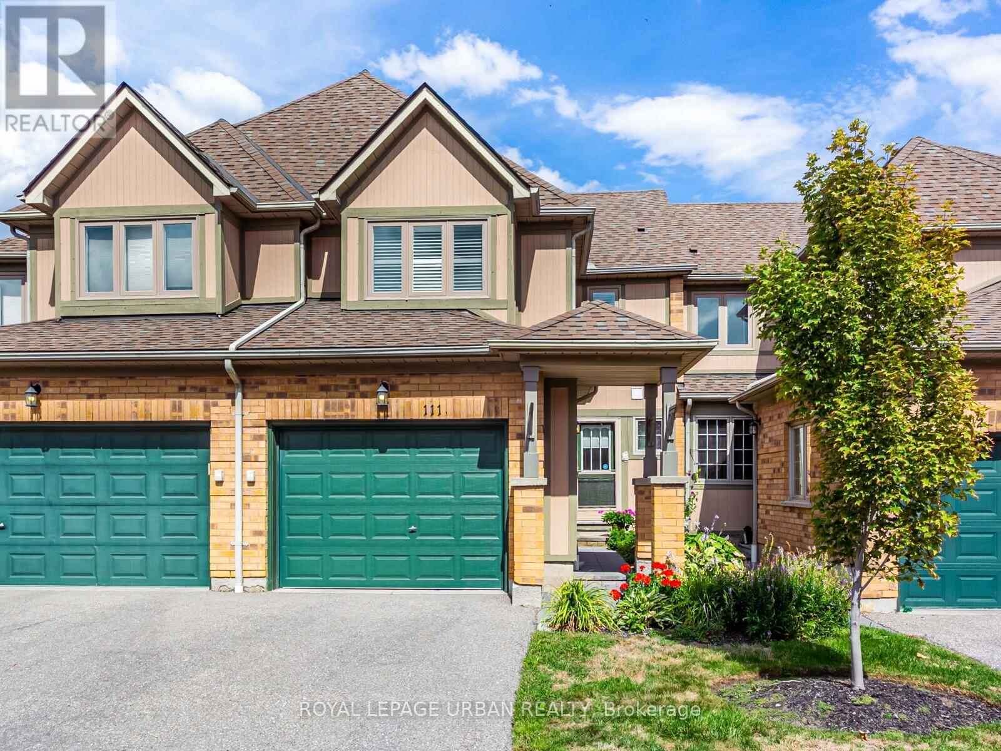
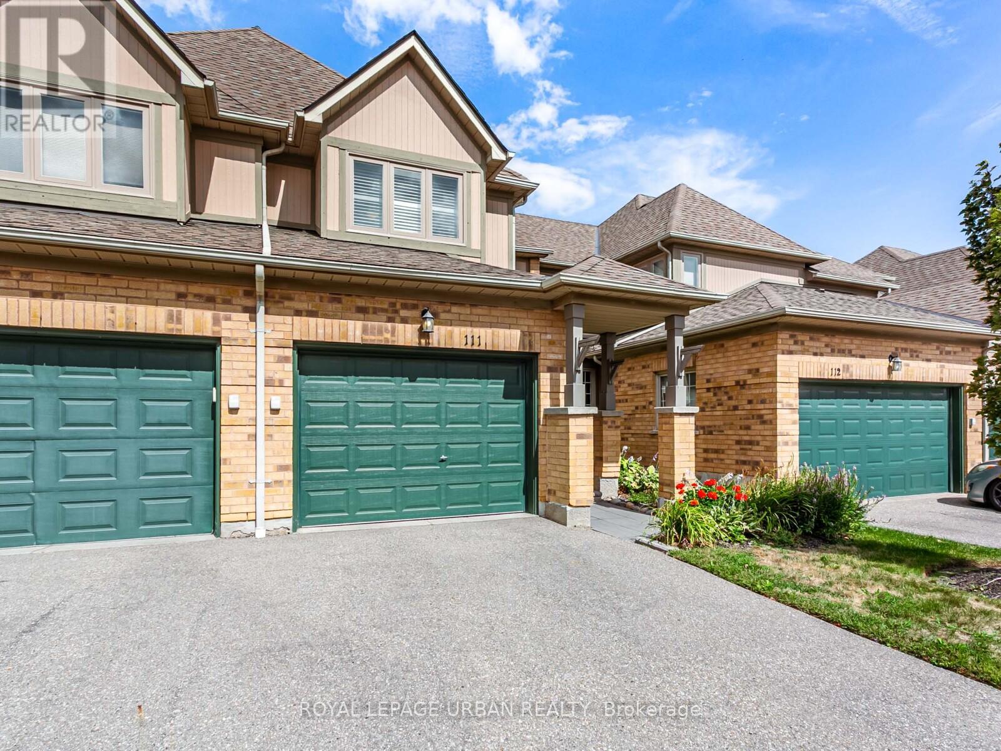
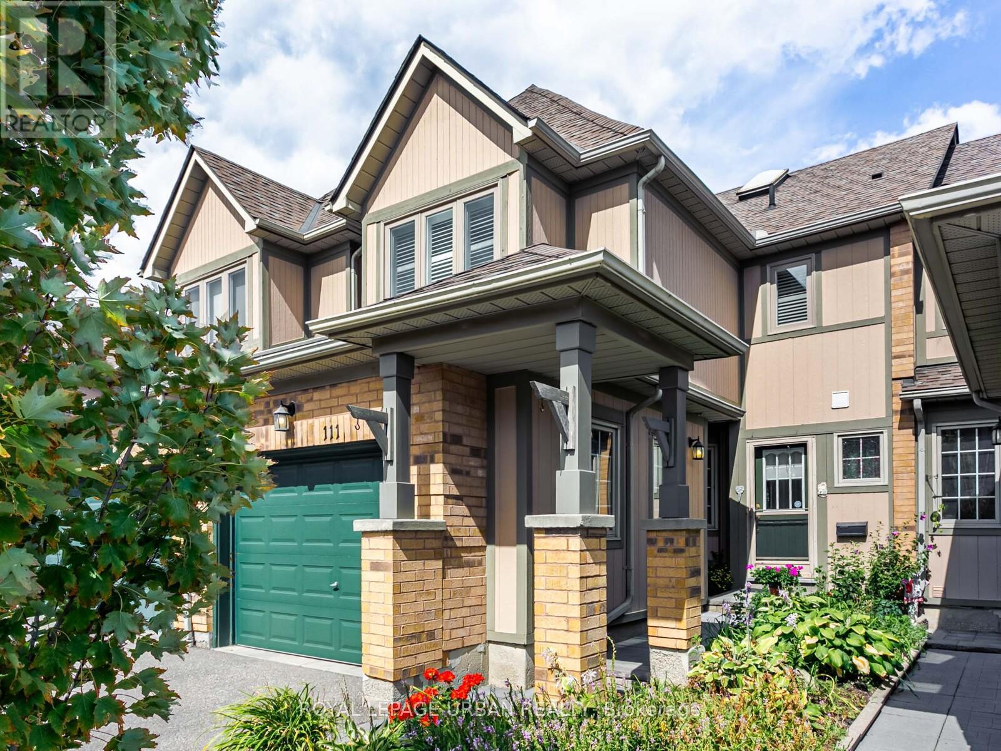
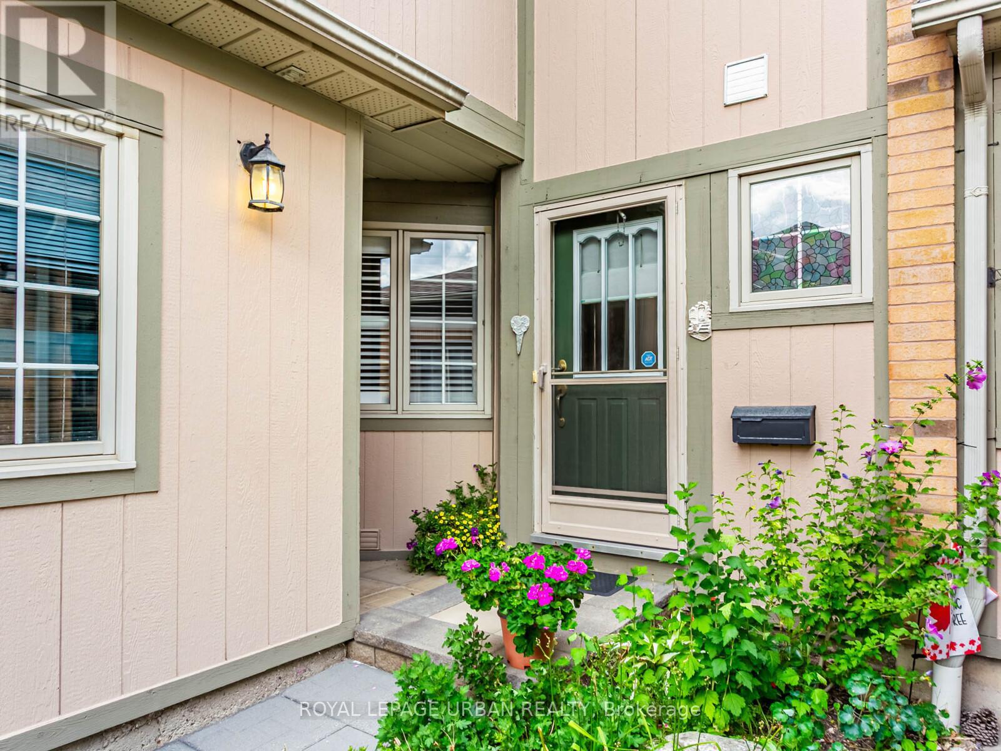
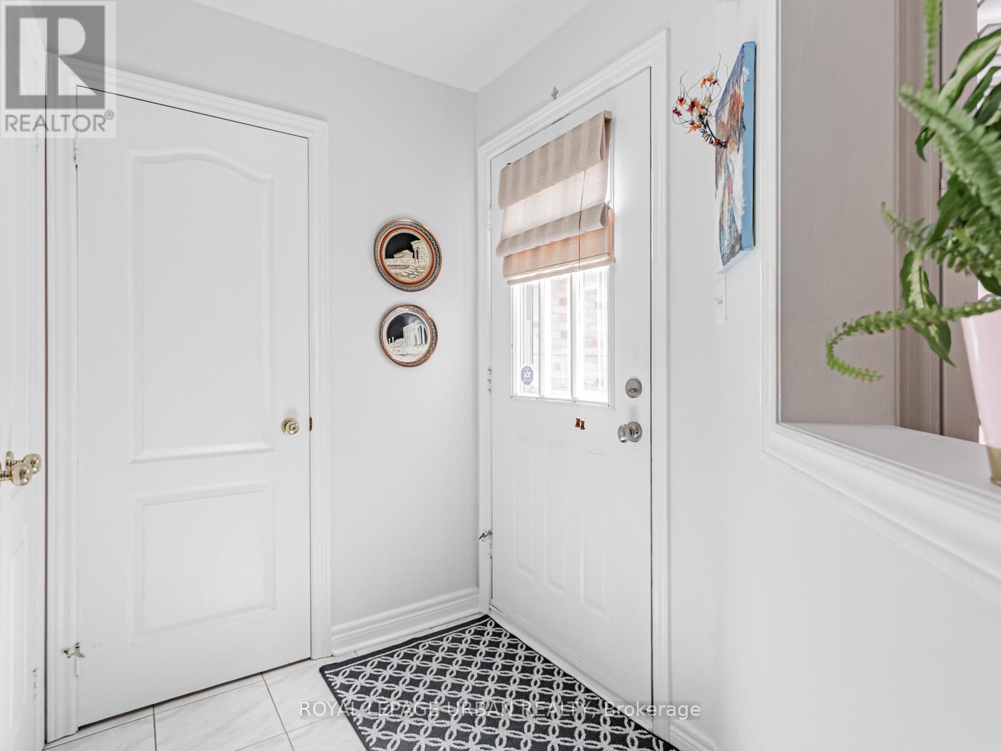
$789,000
111 - 5662 GLEN ERIN DRIVE
Mississauga, Ontario, Ontario, L5M5J2
MLS® Number: W12390678
Property description
Welcome To 5662 Glen Erin Drive, #111 A Bright And Inviting Home In A Private, Family-friendly Complex! This Beautiful Residence Offers The Perfect Blend Of Comfort, Convenience, And Community. Nestled On A Quiet Street Surrounded By Friendly Neighbours, It Provides A Safe And Welcoming Environment Ideal For Families. The Main Floor Features A Spacious Open-concept Design With A Modern Kitchen Showcasing Quartz Countertops And A Direct View Of The Living And Dining Areas, Making It Perfect For Entertaining Or Everyday Living. Large Windows Fill The Space With Natural Light, Creating A Warm And Inviting Atmosphere. Upstairs, You'll Find Two Generously Sized Bedrooms, Each With Its Own Private Ensuite Bathroom. The Primary Suite Boasts A Walk-in Closet, A Double-sink Vanity, And A Walk-in Shower, While The Second Bedroom Offers Comfort And Privacy With Its Own Ensuite. The Fully Finished Basement Is Designed For Relaxation, Complete With A Cozy Fireplace That Makes It The Perfect Retreat For Family Movie Nights. The Home Also Features Updated Windows On The Upper Floor, California Shutters, A Central Vacuum System With Updated Equipment, And An Updated Furnace. Residents Of This Desirable Complex Enjoy Exclusive Access To A Private Pool, Beautifully Maintained Grounds, And A True Sense Of Community. Don't Miss This Opportunity To Own In One Of Erin Mills Most Sought-after Neighbourhoods!
Building information
Type
*****
Amenities
*****
Appliances
*****
Basement Development
*****
Basement Type
*****
Cooling Type
*****
Exterior Finish
*****
Fireplace Present
*****
Flooring Type
*****
Half Bath Total
*****
Heating Fuel
*****
Heating Type
*****
Size Interior
*****
Stories Total
*****
Land information
Rooms
Main level
Eating area
*****
Kitchen
*****
Dining room
*****
Living room
*****
Lower level
Laundry room
*****
Recreational, Games room
*****
Second level
Bedroom 2
*****
Primary Bedroom
*****
Courtesy of ROYAL LEPAGE URBAN REALTY
Book a Showing for this property
Please note that filling out this form you'll be registered and your phone number without the +1 part will be used as a password.
