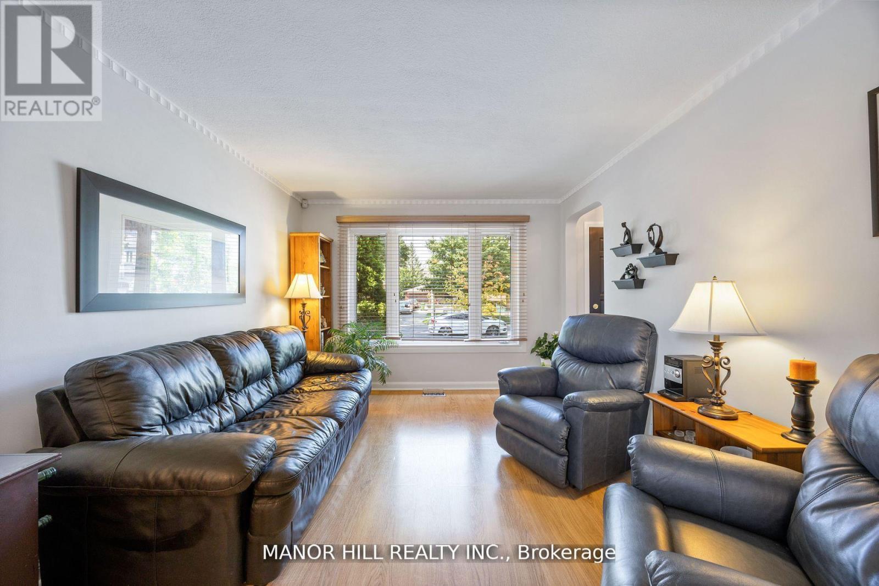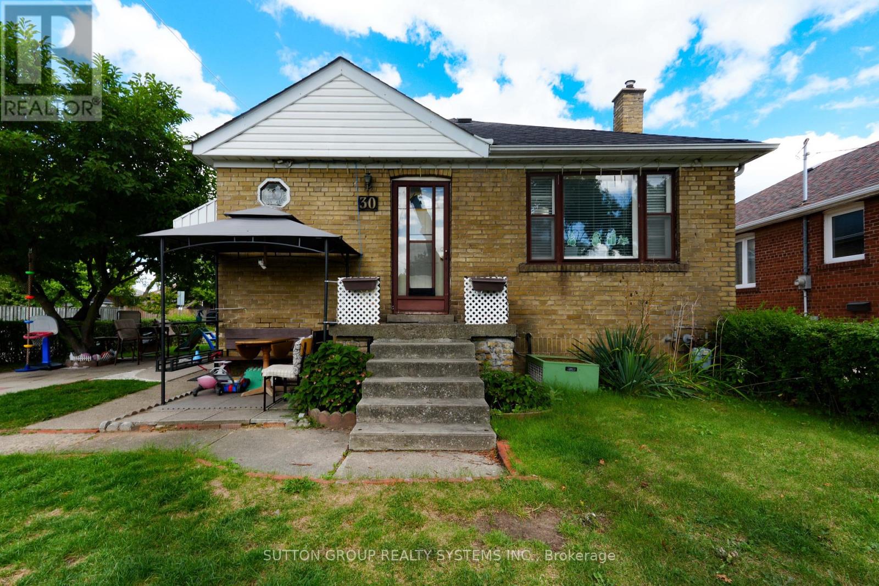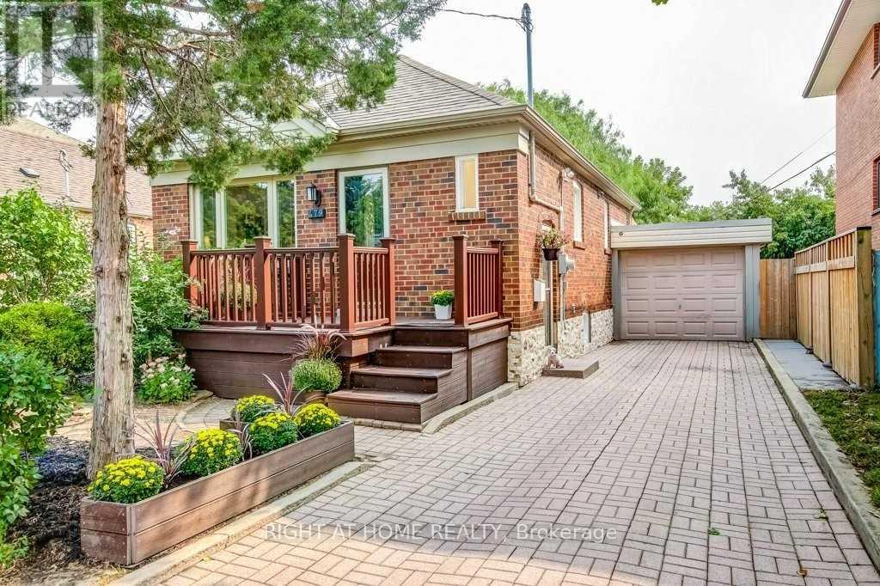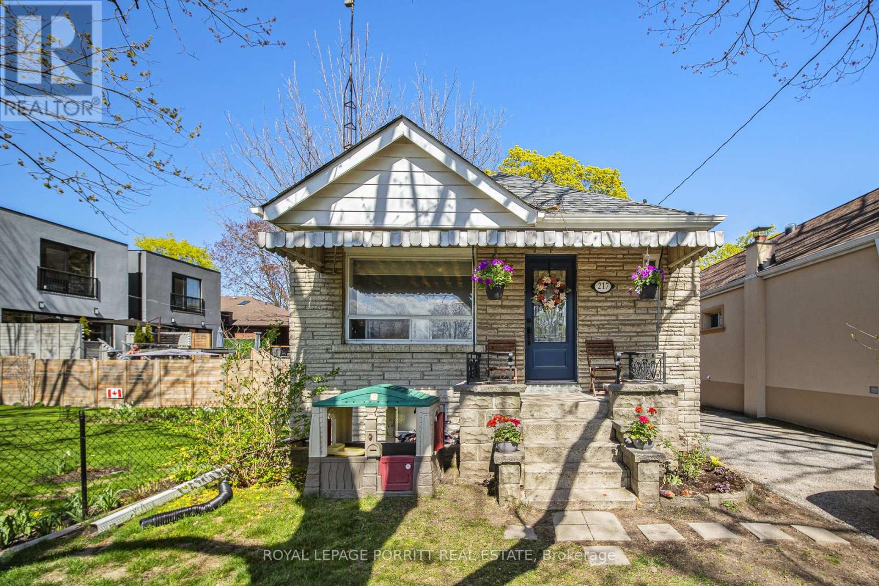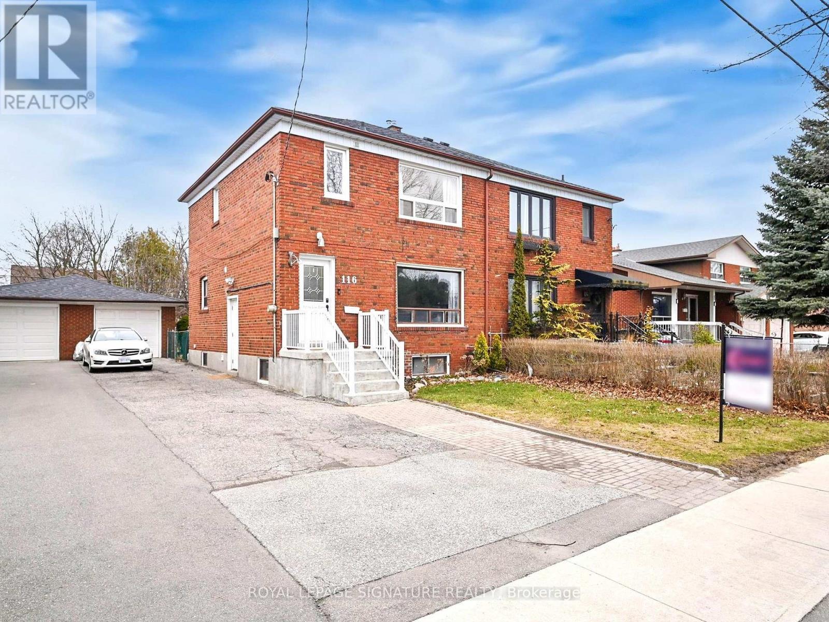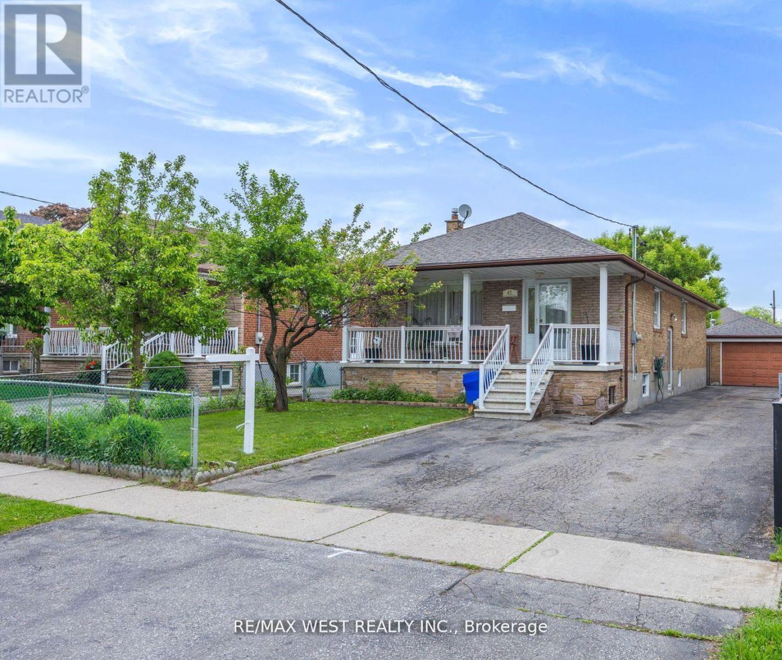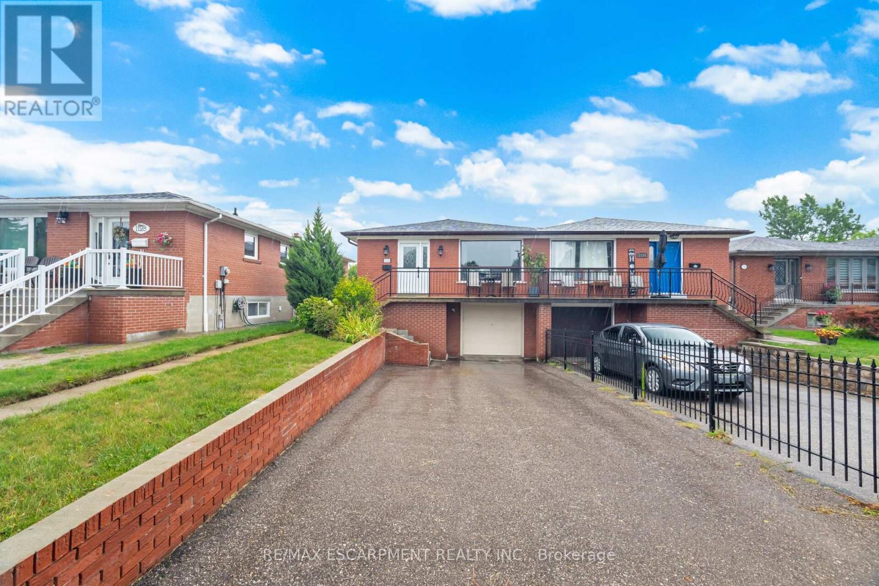Free account required
Unlock the full potential of your property search with a free account! Here's what you'll gain immediate access to:
- Exclusive Access to Every Listing
- Personalized Search Experience
- Favorite Properties at Your Fingertips
- Stay Ahead with Email Alerts
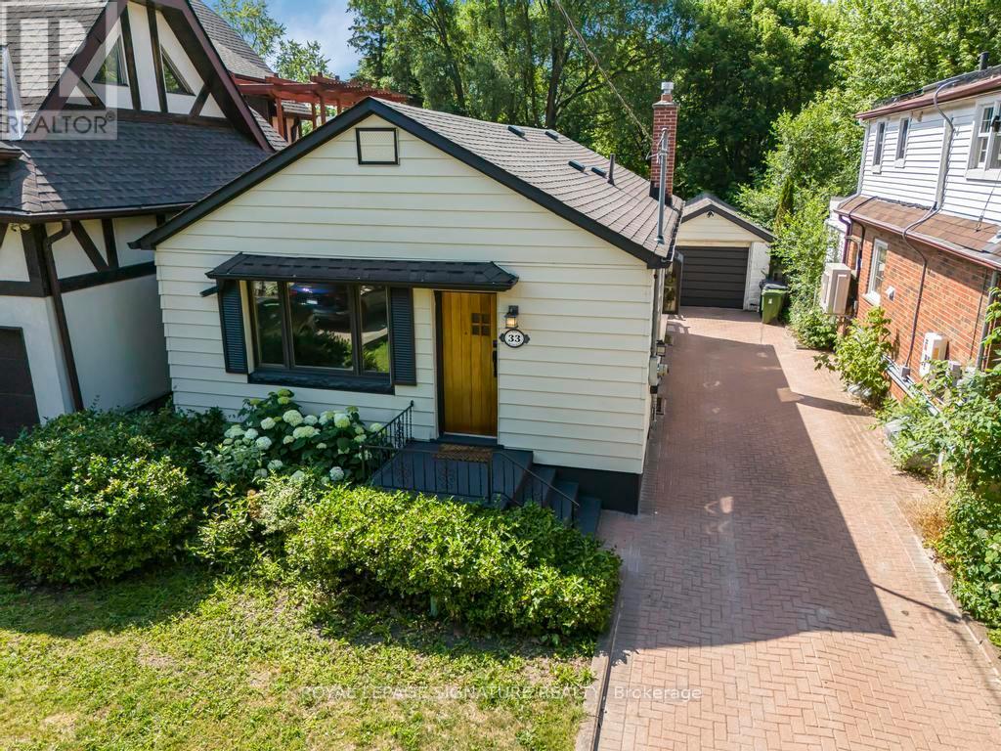
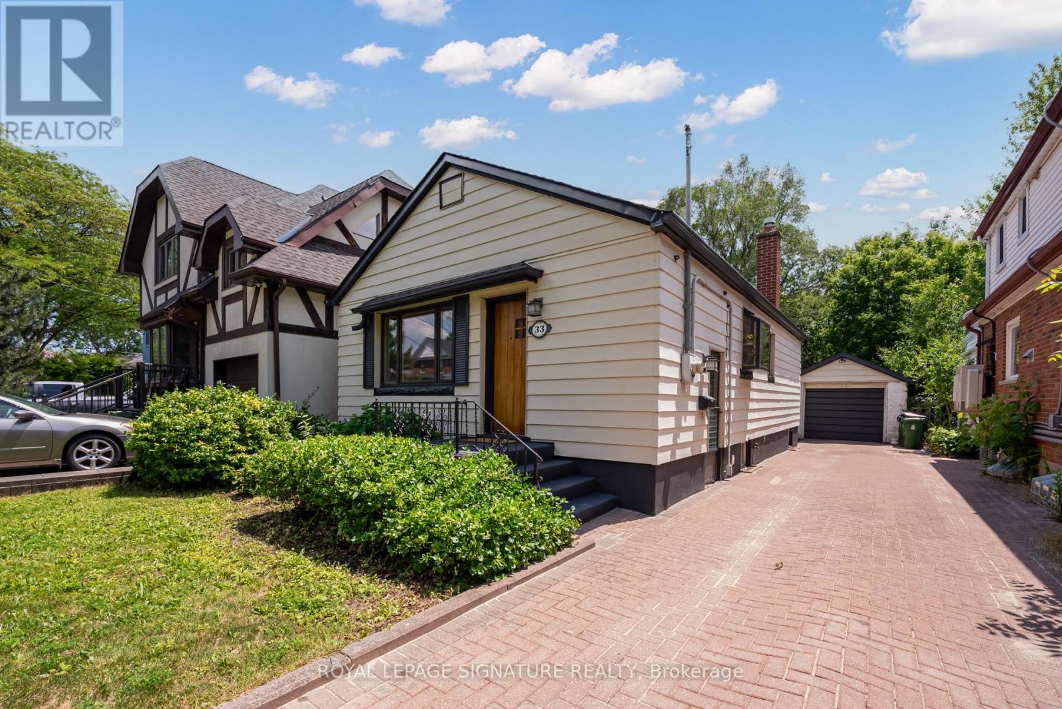
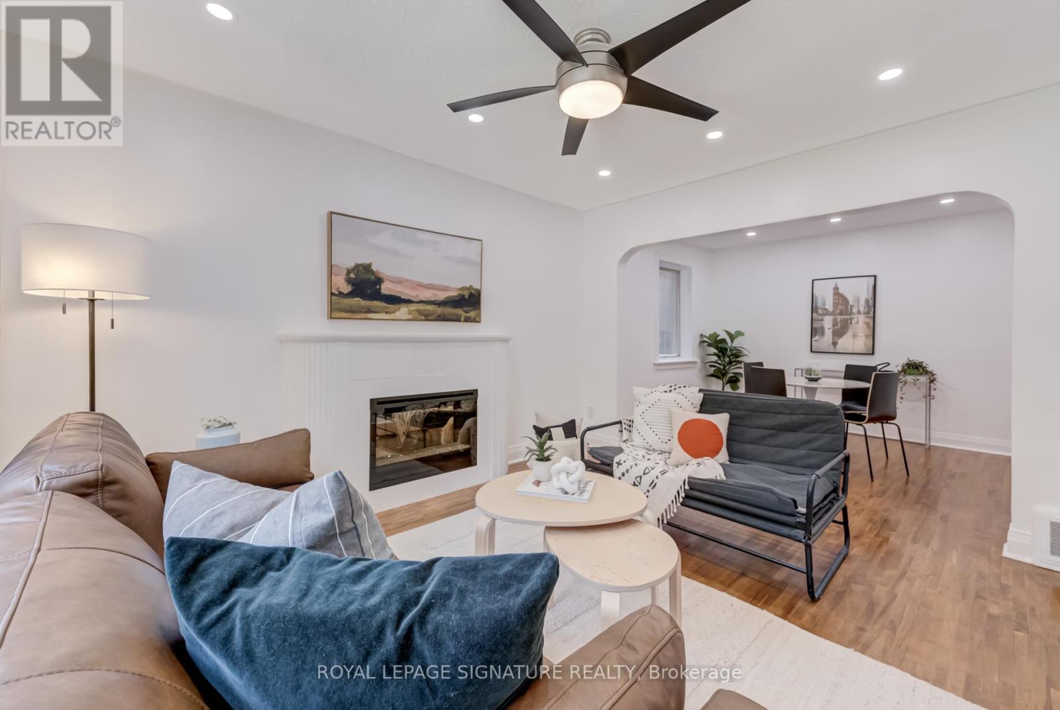
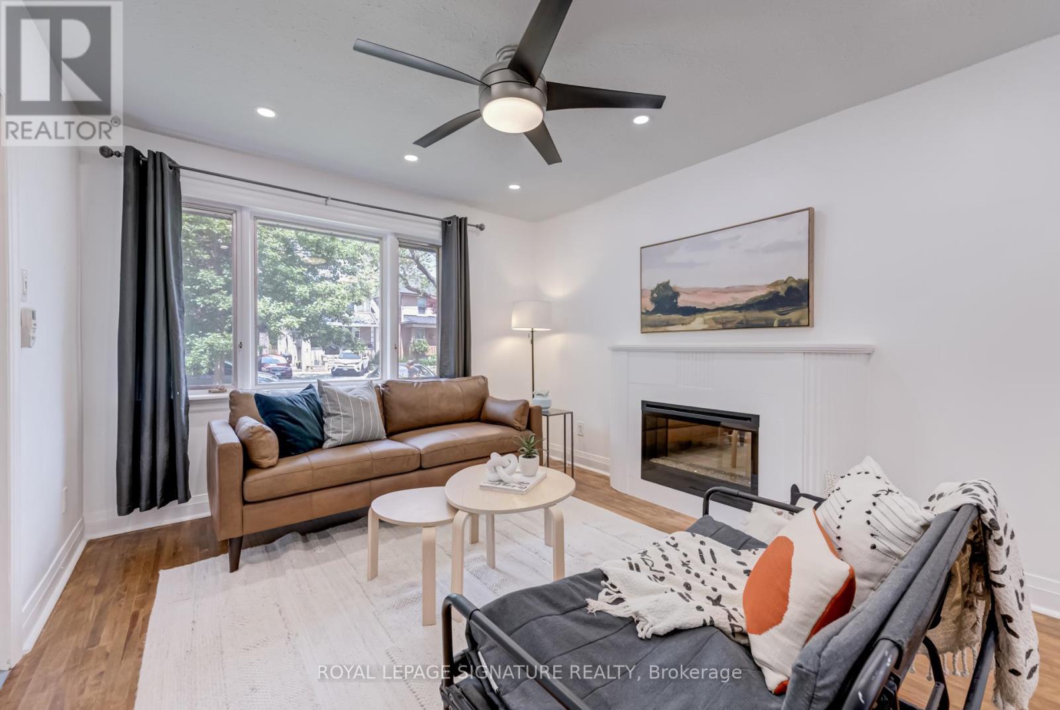
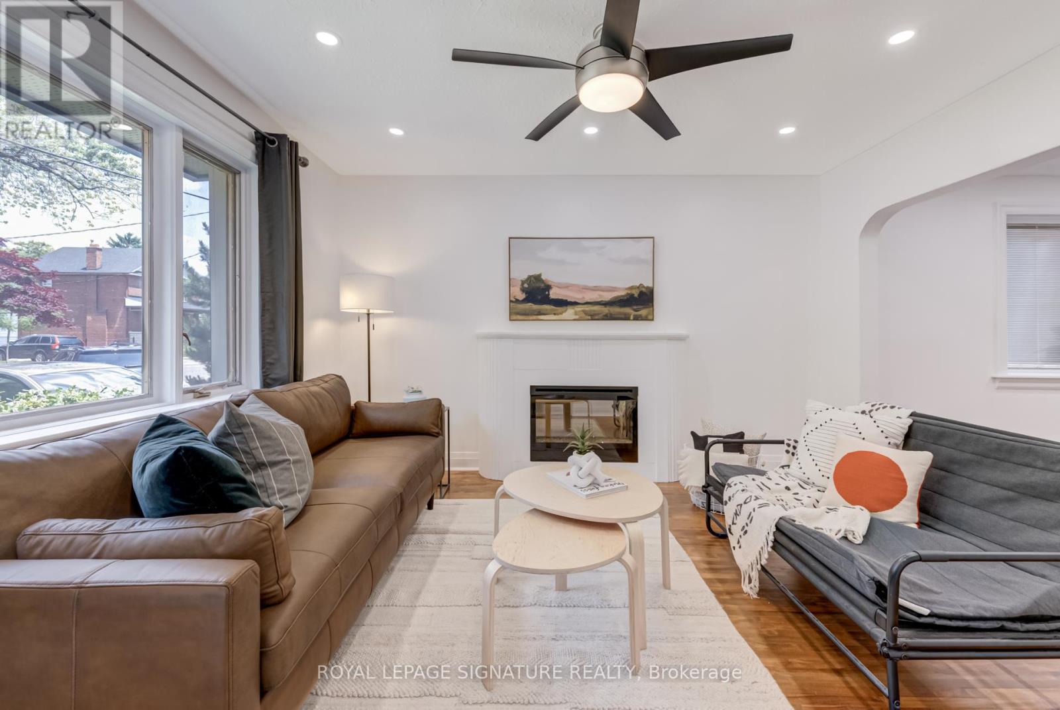
$1,075,000
33 ASH CRESCENT
Toronto, Ontario, Ontario, M8W1E4
MLS® Number: W12388566
Property description
Tucked away on one of South Etobicoke's most sought-after streets and pockets, this charming bungalow sits on a rare 35 x 133 foot lot offering endless potential in a family-friendly neighbourhood known for its character and community vibe.This 2+2 bedroom, 2 bathroom home is move-in ready but also ideal for those dreaming of a renovation or future build. With generous lot dimensions and a solid layout, the possibilities are as wide as the lot itself.Step inside to find a functional main floor with two bedrooms, a bright living space, and a classic eat-in kitchen. The finished basement offers two additional bedrooms, a second full bathroom, and a spacious rec room and separate entrance, perfect for guests, extended family, or a nanny suite. Basement also has rough-in for potential kitchen. Lots of room to add a 3rd bedroom upstairs and down! Outside, you'll find a long private driveway, a detached garage and an expansive backyard your own slice of tranquility, ideal for entertaining, gardening, or future expansion. High demand school catchment! Walk to local restaurants, cafes, shops and so much more. Steps to TTC and a short distance to Long Branch GO. The Lake, Parks, libraries, skating trail are all within minutes away. GARDEN SUITE Potential up to 1291 Square Feet!
Building information
Type
*****
Amenities
*****
Architectural Style
*****
Basement Development
*****
Basement Features
*****
Basement Type
*****
Construction Style Attachment
*****
Cooling Type
*****
Exterior Finish
*****
Fireplace Present
*****
Flooring Type
*****
Foundation Type
*****
Heating Fuel
*****
Heating Type
*****
Size Interior
*****
Stories Total
*****
Utility Water
*****
Land information
Amenities
*****
Sewer
*****
Size Depth
*****
Size Frontage
*****
Size Irregular
*****
Size Total
*****
Rooms
Main level
Bedroom 2
*****
Primary Bedroom
*****
Kitchen
*****
Dining room
*****
Living room
*****
Foyer
*****
Lower level
Laundry room
*****
Bedroom 4
*****
Bedroom 3
*****
Recreational, Games room
*****
Courtesy of ROYAL LEPAGE SIGNATURE REALTY
Book a Showing for this property
Please note that filling out this form you'll be registered and your phone number without the +1 part will be used as a password.

