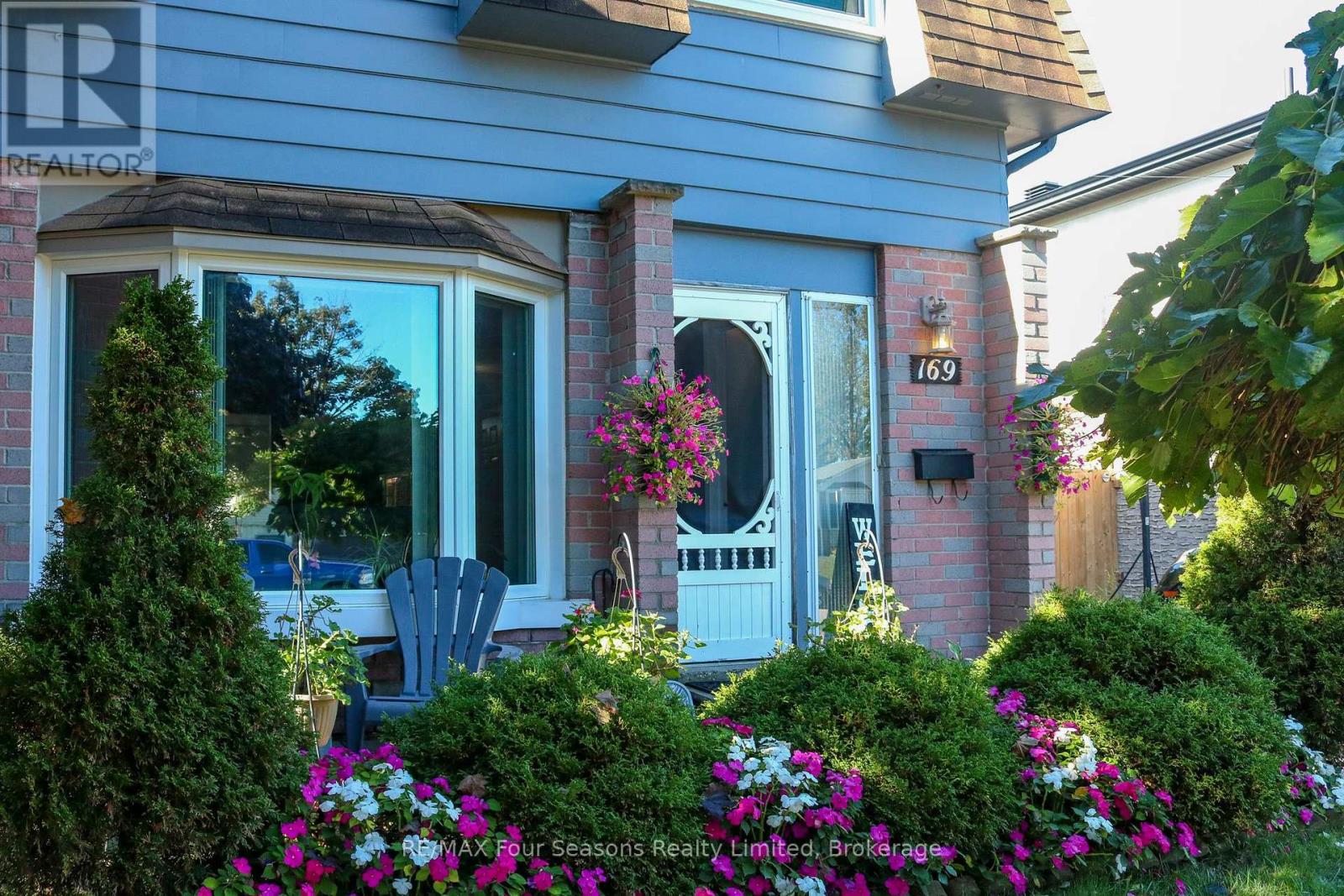Free account required
Unlock the full potential of your property search with a free account! Here's what you'll gain immediate access to:
- Exclusive Access to Every Listing
- Personalized Search Experience
- Favorite Properties at Your Fingertips
- Stay Ahead with Email Alerts





$649,800
102 BURBANK CRESCENT
Orangeville, Ontario, Ontario, L9W3E7
MLS® Number: W12388422
Property description
Welcome to 102 Burbank Cres. A Family Home with Space, Comfort & Convenience Step into this inviting 4-bedroom semi-detached home that blends functionality with family-friendly charm. From the moment you step inside, you'll appreciate the thoughtfully designed layout, offering plenty of room for both everyday living and entertaining. The main level flows seamlessly with bright, open spaces that make gathering with family and friends a joy. Upstairs, you'll find four generously sized bedrooms, providing comfort and privacy for every member of the household. The finished basement adds even more versatility with a potential of an in-law suite. It is also perfect as a cozy rec room, home office, gym, or play area for the kids. Outdoors, you will find a large backyard awaits, giving you endless possibilities for summer barbecues, gardening, or simply relaxing in your own private retreat. Situated in a sought-after location, this home offers easy access to Orangeville's west-end amenities, the charm of historic downtown, and convenient commuter connections via Highways 9 & 10. Whether you're running errands, heading into the city, or enjoying a night out, everything you need is right at your doorstep. This is more than just a house its a place where your family can truly feel at home and grow for years to come. Some photos have been digitally staged.
Building information
Type
*****
Appliances
*****
Basement Development
*****
Basement Features
*****
Basement Type
*****
Construction Style Attachment
*****
Cooling Type
*****
Exterior Finish
*****
Flooring Type
*****
Foundation Type
*****
Heating Fuel
*****
Heating Type
*****
Size Interior
*****
Stories Total
*****
Utility Water
*****
Land information
Sewer
*****
Size Depth
*****
Size Frontage
*****
Size Irregular
*****
Size Total
*****
Rooms
Upper Level
Bedroom 4
*****
Bedroom 3
*****
Bedroom 2
*****
Primary Bedroom
*****
Main level
Kitchen
*****
Dining room
*****
Living room
*****
Lower level
Bathroom
*****
Bedroom 5
*****
Recreational, Games room
*****
Laundry room
*****
Courtesy of RIGHT AT HOME REALTY
Book a Showing for this property
Please note that filling out this form you'll be registered and your phone number without the +1 part will be used as a password.


