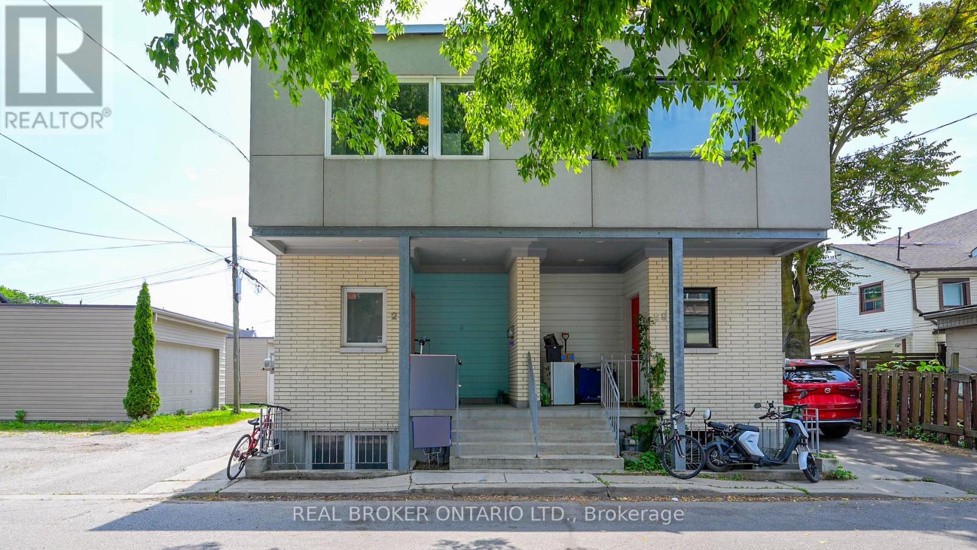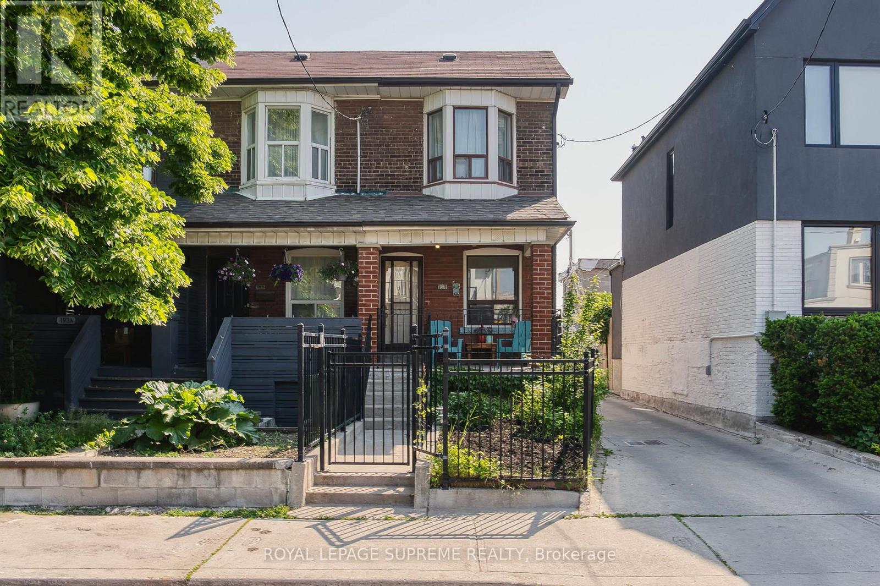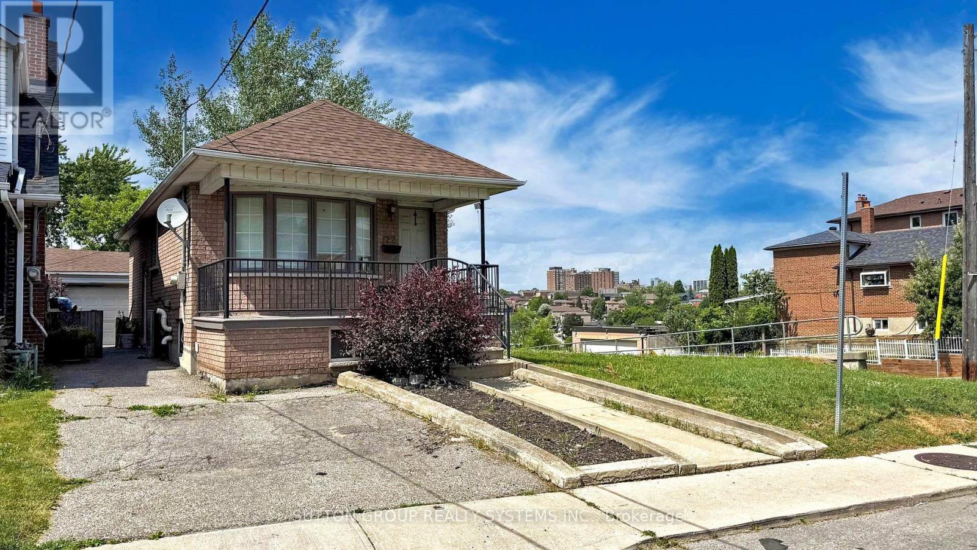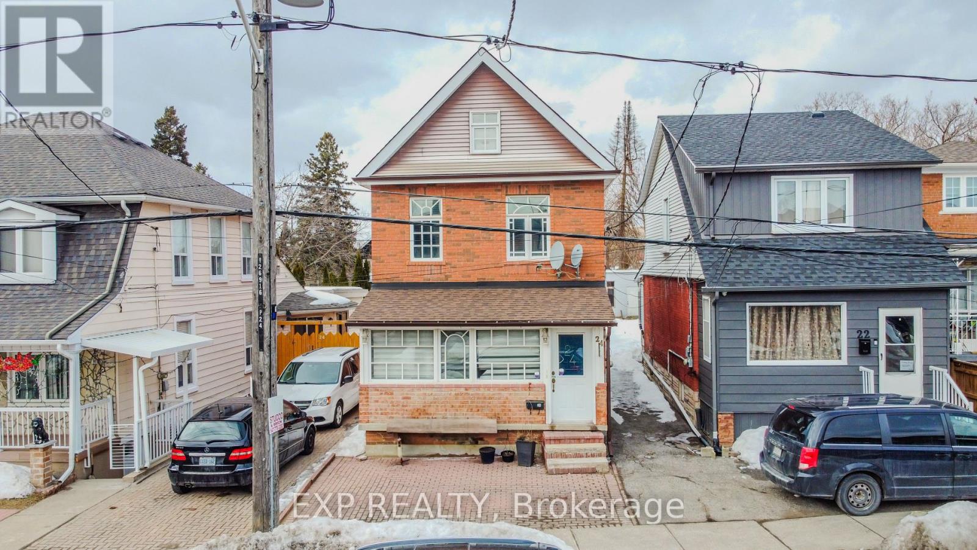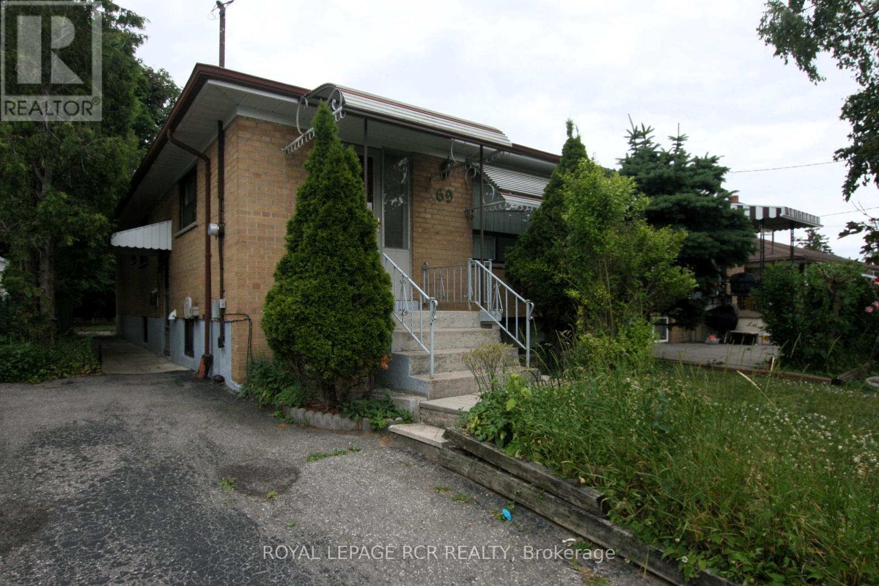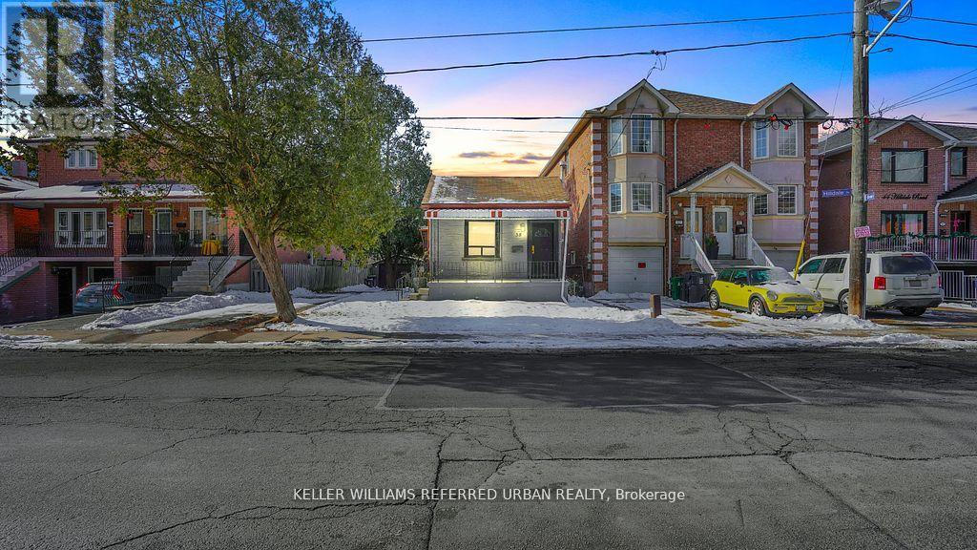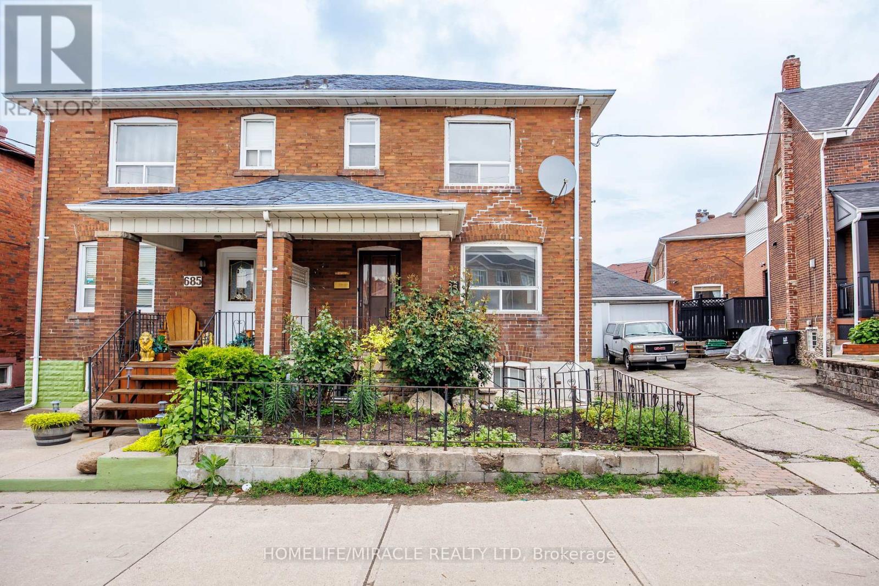Free account required
Unlock the full potential of your property search with a free account! Here's what you'll gain immediate access to:
- Exclusive Access to Every Listing
- Personalized Search Experience
- Favorite Properties at Your Fingertips
- Stay Ahead with Email Alerts
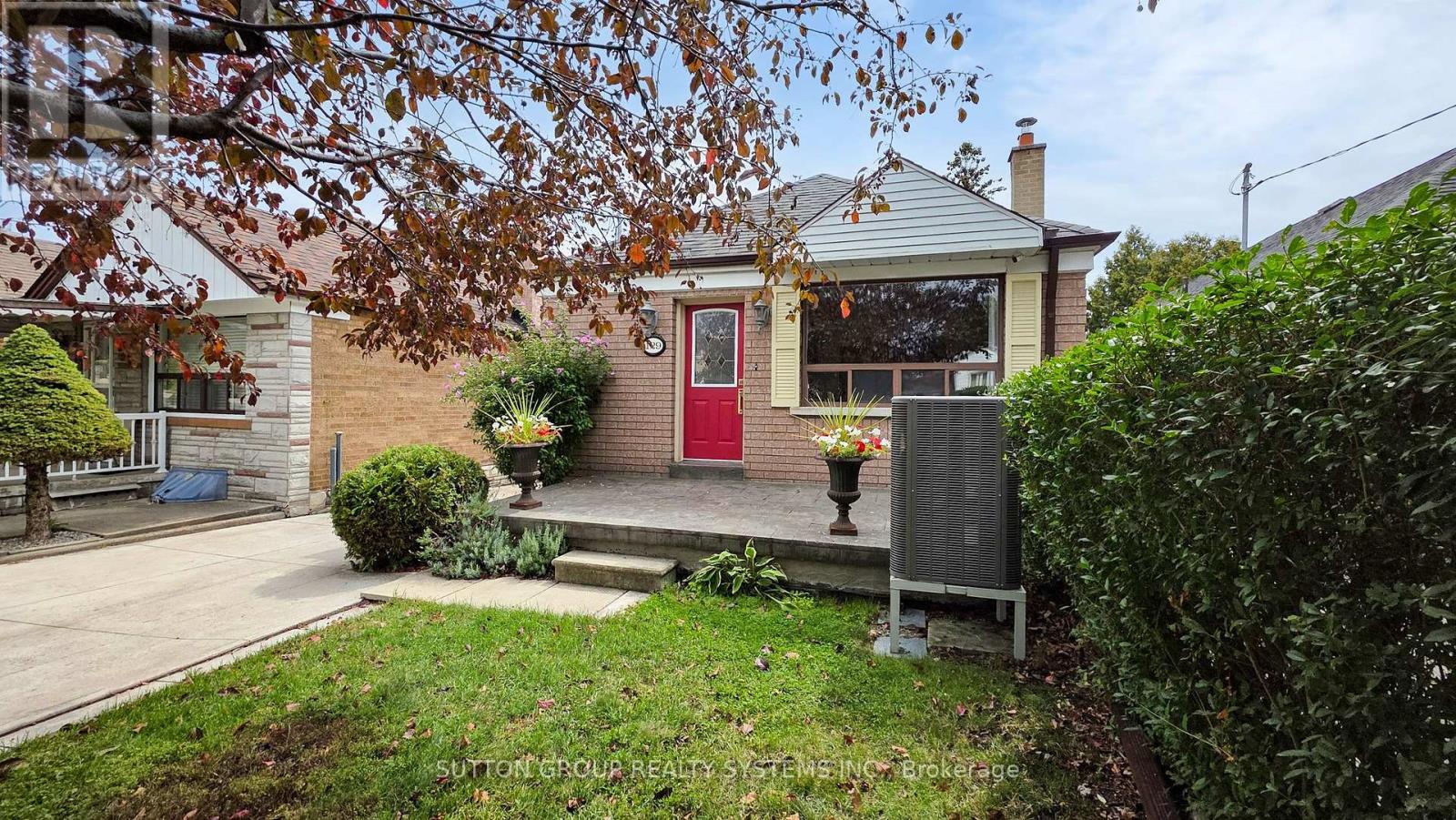




$799,900
129 LONBOROUGH AVENUE
Toronto, Ontario, Ontario, M6M1X9
MLS® Number: W12387536
Property description
Welcome to 129 Lonborough Ave. This extensively updated and well-maintained home features numerous modern upgrades throughout. Enjoy peace of mind with all-new wiring and circuit breakers. New basement and rear windows, backflow valve, wired-in smoke detectors, new eavestroughs, new toilets, new bathtub. The main floor boasts an open-concept living and dining area with laminate flooring, an eat-in kitchen with ceramic tiles. A cozy sunroom with a wood-burning fireplace, two spacious bedrooms with closets including a primary with his & hers closets and a 4-piece bathroom. The finished basement offers over 7 ft ceilings, a large cantina, pantry and 3-piece bathroom, Additional features include a 1-car garage with private drive, permanent gazebo. Perfect for families or investors looking for a turnkey property with in-law suite potential!
Building information
Type
*****
Appliances
*****
Architectural Style
*****
Basement Features
*****
Basement Type
*****
Construction Style Attachment
*****
Cooling Type
*****
Exterior Finish
*****
Flooring Type
*****
Heating Fuel
*****
Heating Type
*****
Size Interior
*****
Stories Total
*****
Utility Water
*****
Land information
Sewer
*****
Size Depth
*****
Size Frontage
*****
Size Irregular
*****
Size Total
*****
Rooms
Main level
Bathroom
*****
Bedroom 2
*****
Primary Bedroom
*****
Kitchen
*****
Dining room
*****
Living room
*****
Basement
Bathroom
*****
Living room
*****
Kitchen
*****
Laundry room
*****
Courtesy of SUTTON GROUP REALTY SYSTEMS INC.
Book a Showing for this property
Please note that filling out this form you'll be registered and your phone number without the +1 part will be used as a password.


