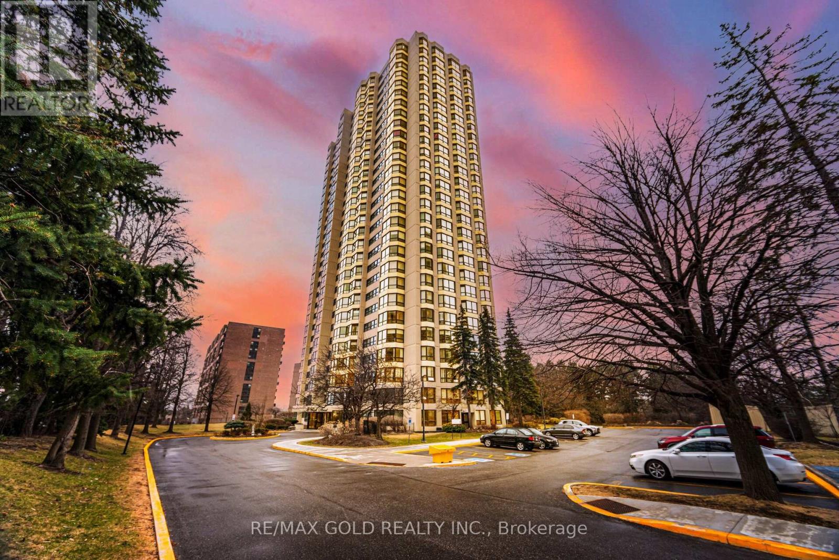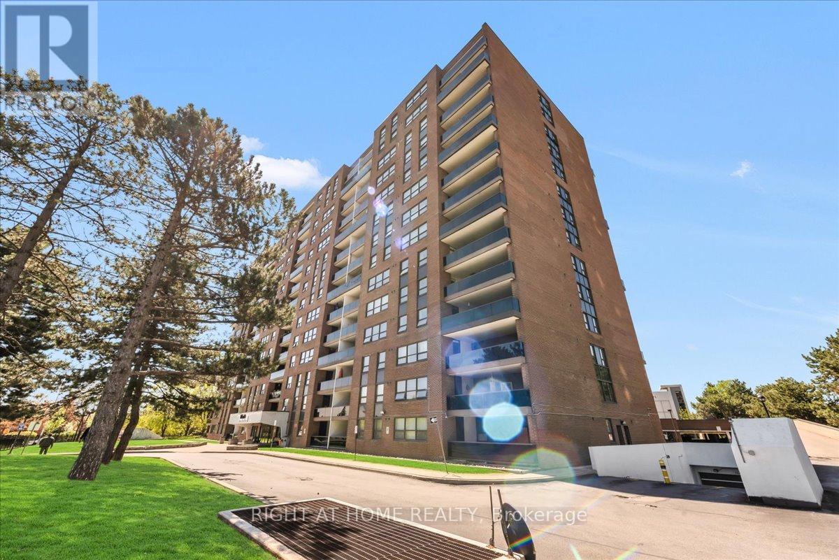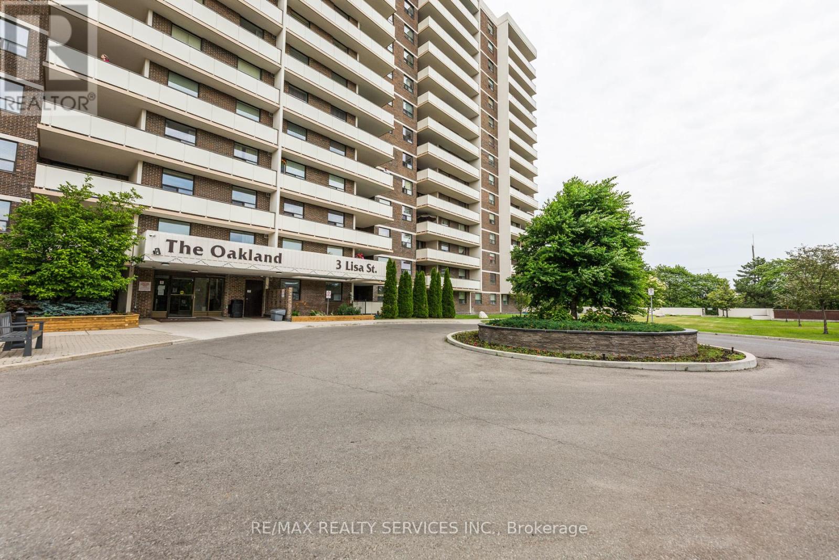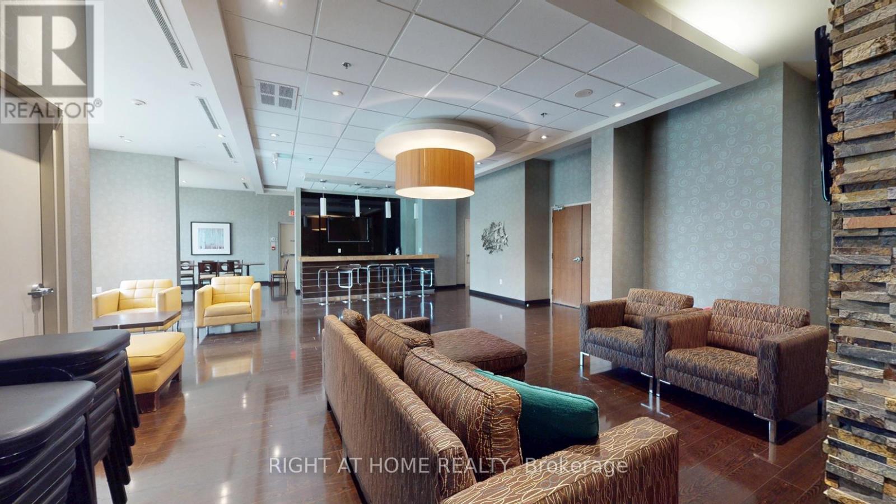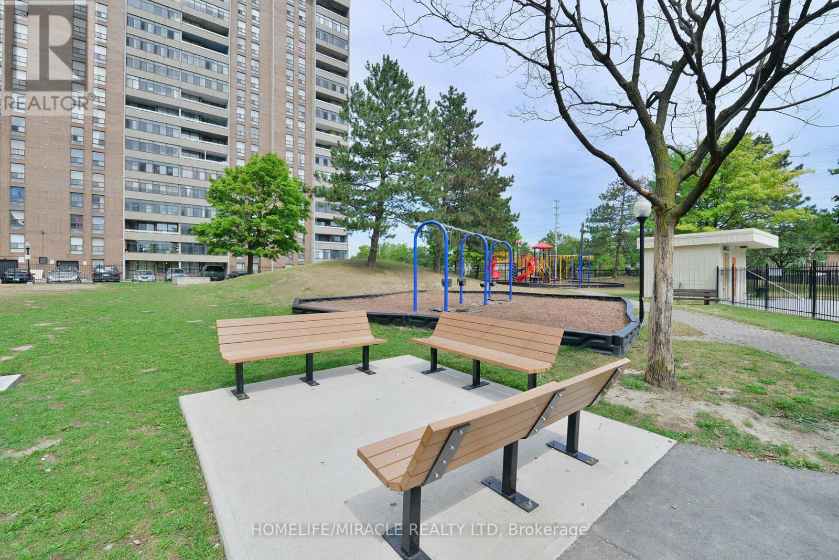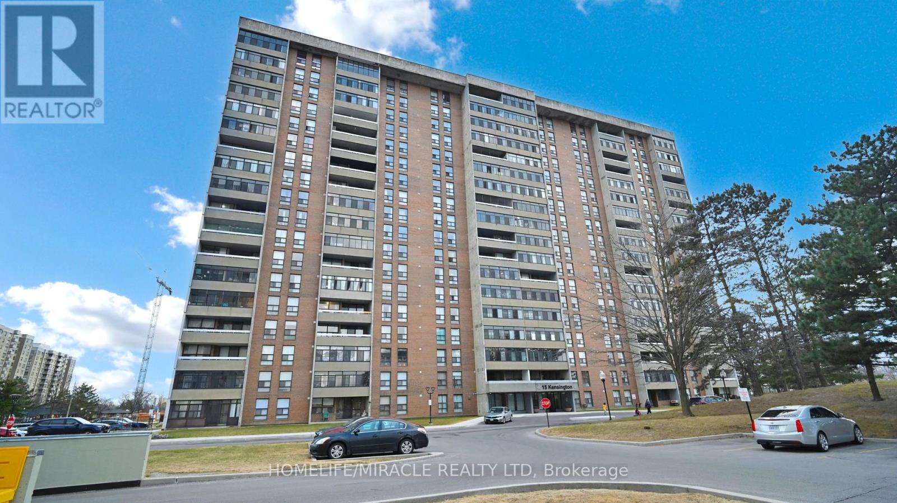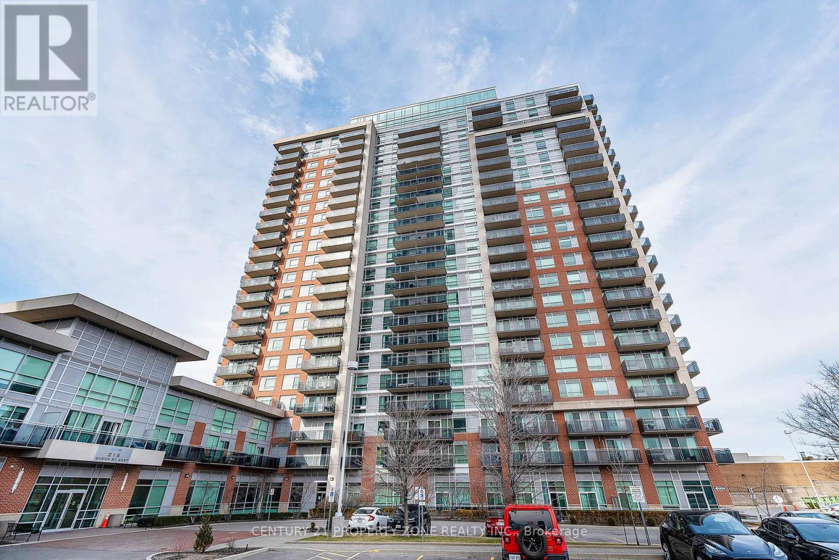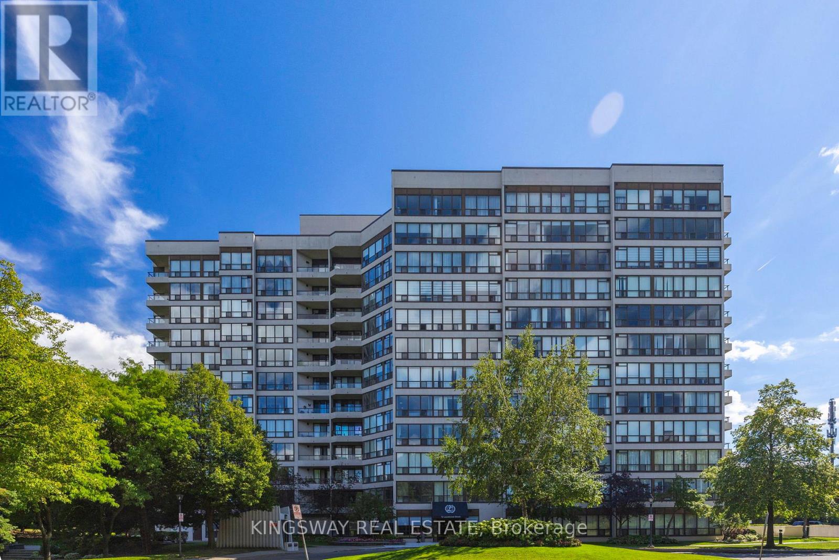Free account required
Unlock the full potential of your property search with a free account! Here's what you'll gain immediate access to:
- Exclusive Access to Every Listing
- Personalized Search Experience
- Favorite Properties at Your Fingertips
- Stay Ahead with Email Alerts
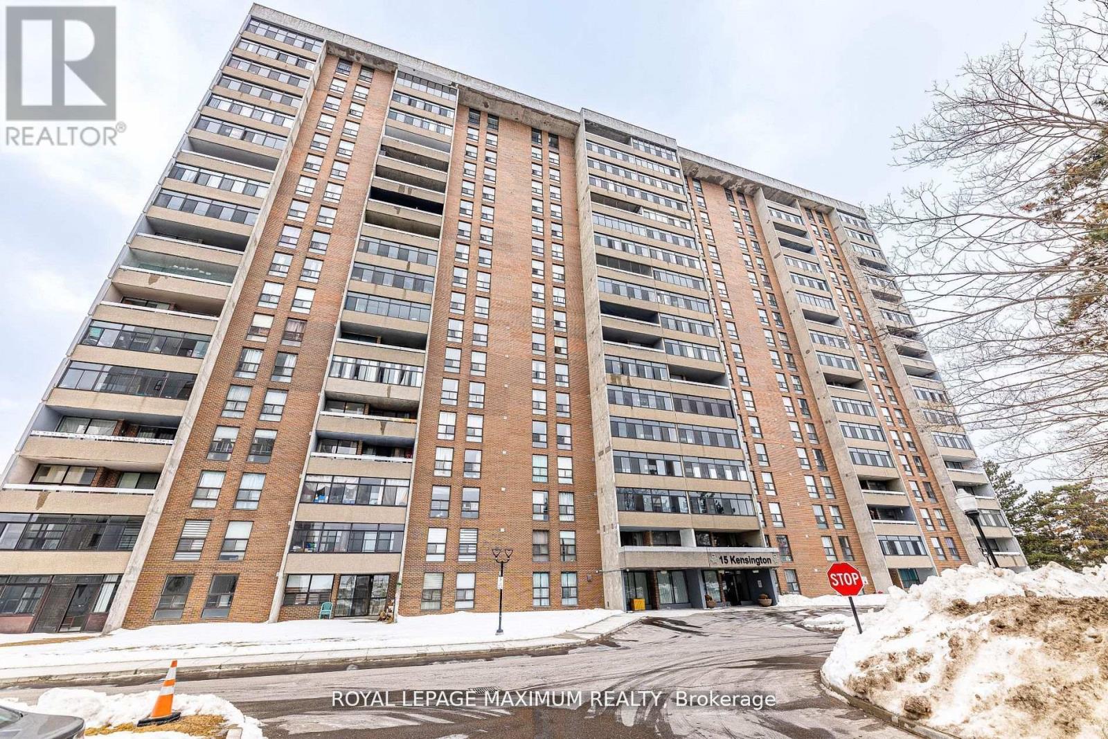
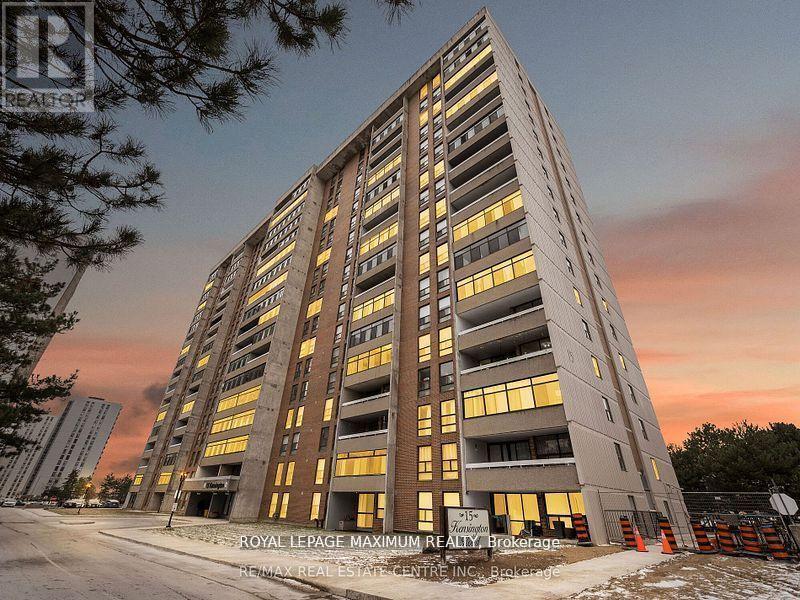
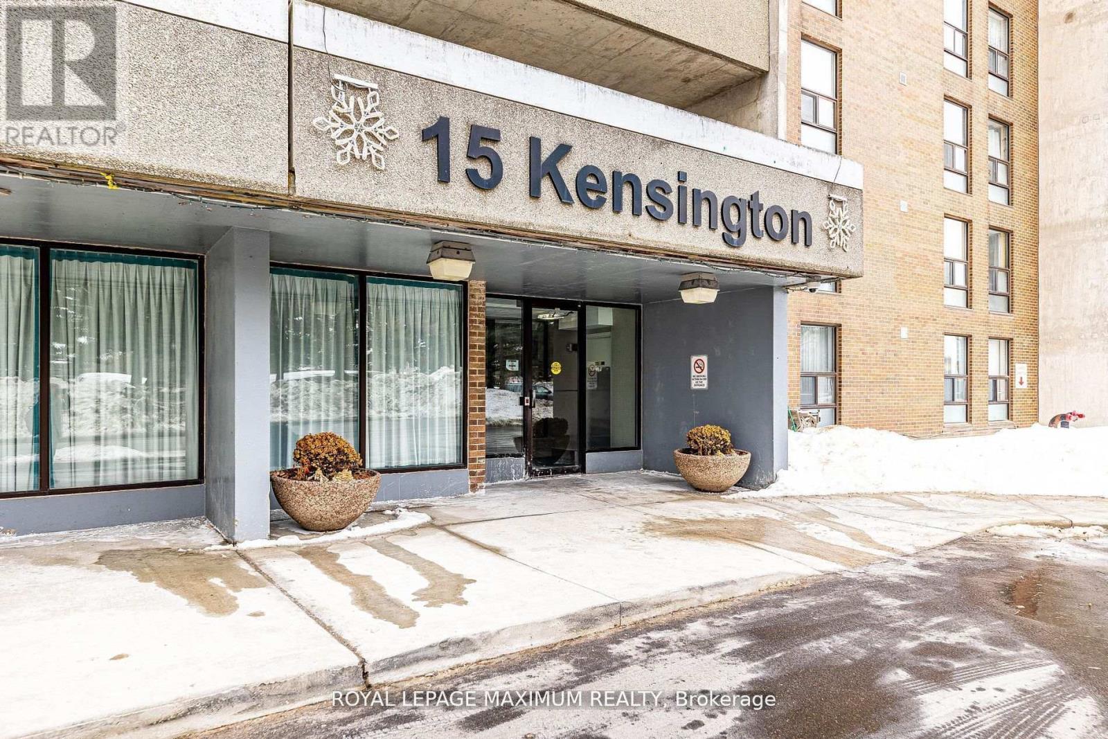
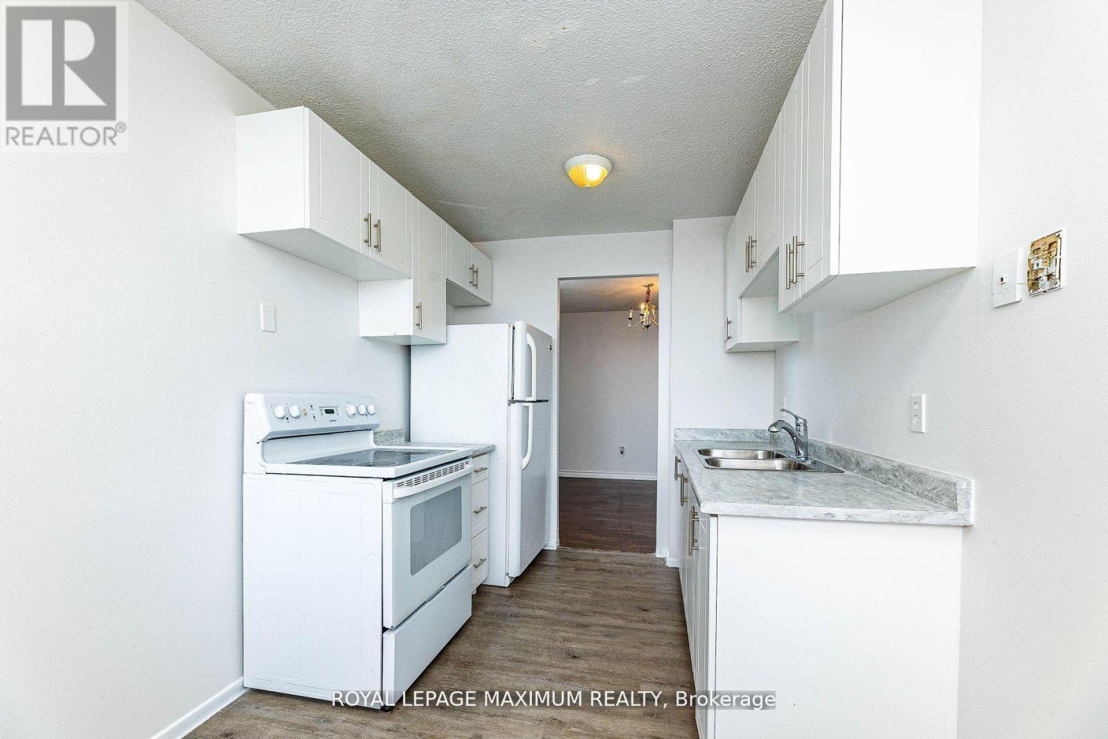
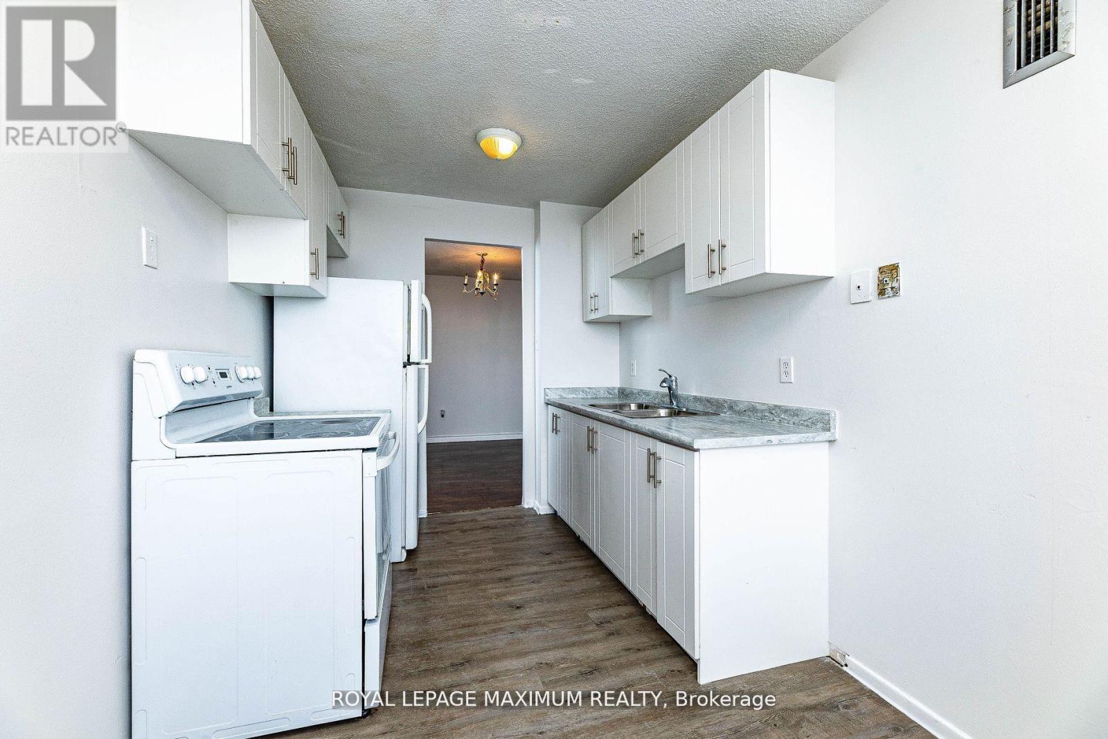
$447,500
1912 - 15 KENSINGTON ROAD
Brampton, Ontario, Ontario, L6T3W2
MLS® Number: W12383676
Property description
This Stunning Corner Unit Penthouse Suite Offers 2 Large Bedrooms And 2 Bathrooms, With Breathtaking Views From Every Angle. Enjoy Quiet Time Or Perfect For Entertaining In An Extraordinarily Large Balcony Gazing Into The City! It Offers A Stunning Modern White Kitchen, Ample Natural Light, And Freshly Painted To Enjoy Ultimate Comfort. Primary Bedroom Is Expansive And Luxurious. It Features A Spacious Two-Piece Ensuite Plus His & Hers Closets For Ample Storage. Enjoy Ultimate Convenience With Your In-Unit Storage Room Or Pantry. Stay Organized And Clutter-Free Without Ever Having To Step Outside. Everything You Need Is At Your Fingertips. This Building Offers An Array Of Amenities Ranging From An Outdoor Pool, Gym, Exercise Room, Party/Meeting Rooms, Security System, And Ample Visitor Parking. This Penthouse Suite Is Nestled In A Prime Location, Within Walking Distance To Shops, The Bramalea City Center, Restaurants, Physio, Grocery, And Much More!! Schedule A Viewing Today And Experience The Epitome Of Condo Living! First Medicine College Of Toronto Metropolitan University Is Coming Up In 2025 In Brampton, Which Is Just Within Walking Distance Of The Property. This Property Is A Fantastic Choice For First-Time Buyers Or Savvy Investors Looking For A High-Demand Rental. Don't Miss This Opportunity. Your Book Is Showing Today!
Building information
Type
*****
Amenities
*****
Appliances
*****
Cooling Type
*****
Exterior Finish
*****
Fire Protection
*****
Half Bath Total
*****
Heating Fuel
*****
Heating Type
*****
Size Interior
*****
Land information
Amenities
*****
Rooms
Main level
Pantry
*****
Bedroom 2
*****
Primary Bedroom
*****
Kitchen
*****
Dining room
*****
Living room
*****
Courtesy of ROYAL LEPAGE MAXIMUM REALTY
Book a Showing for this property
Please note that filling out this form you'll be registered and your phone number without the +1 part will be used as a password.

