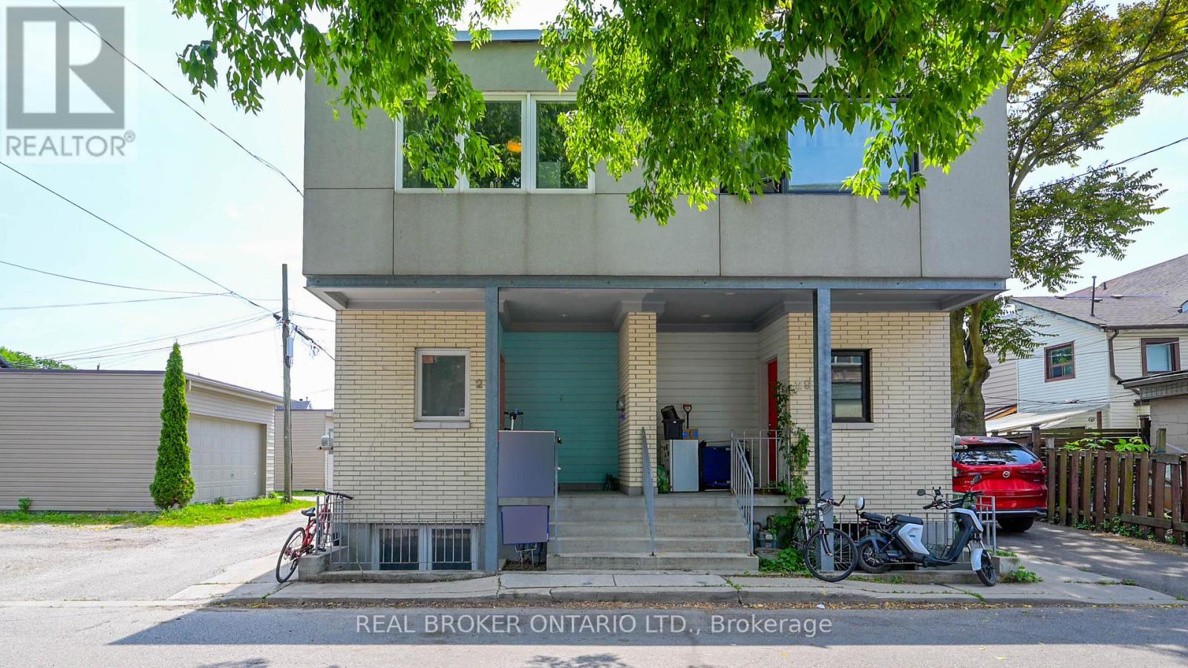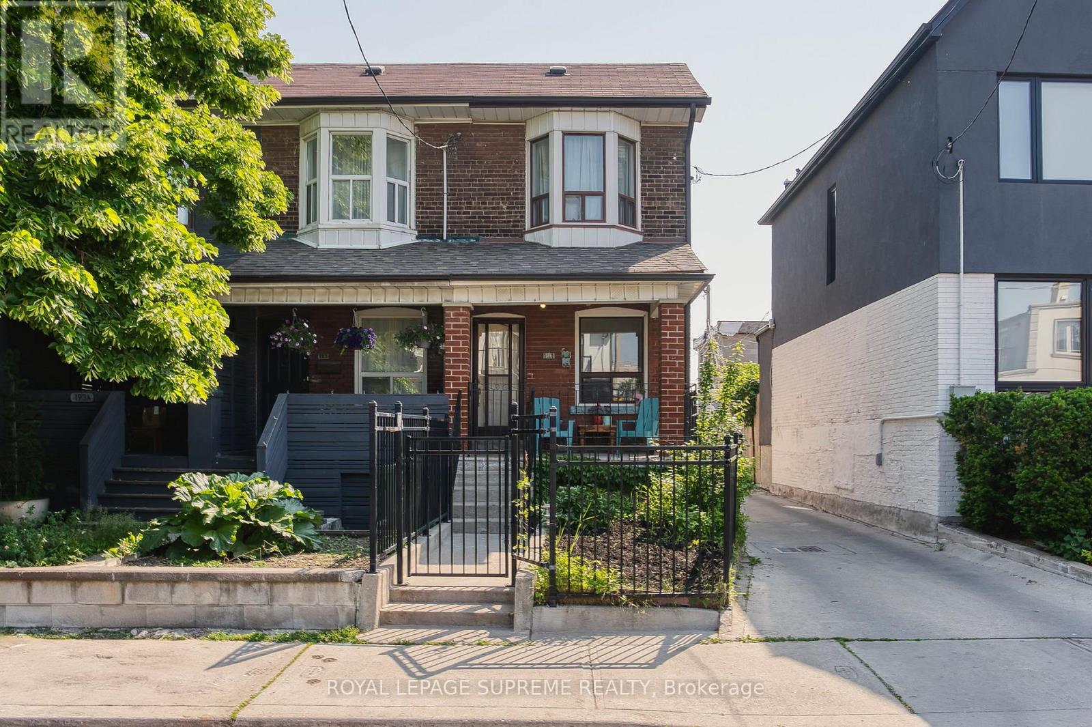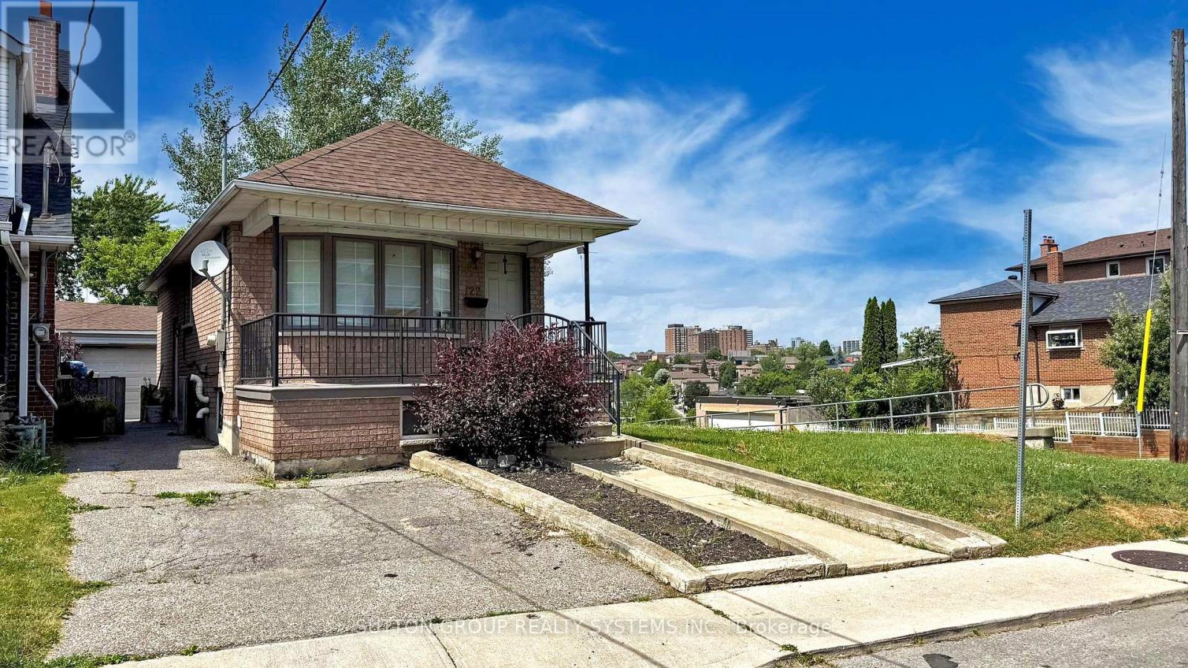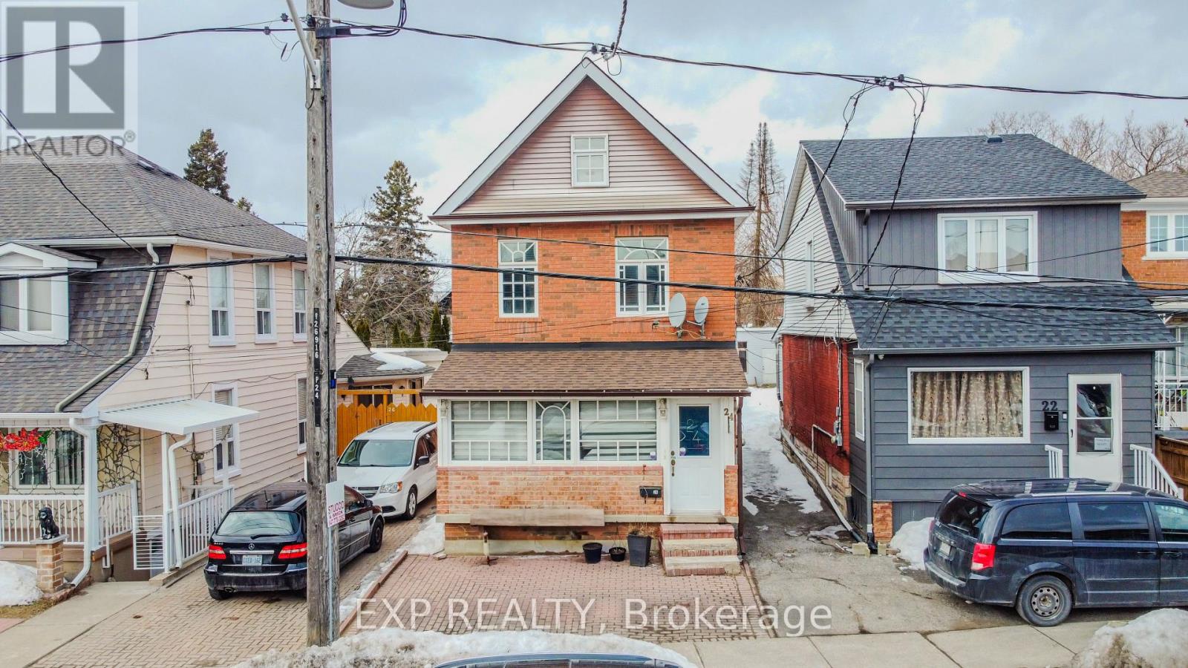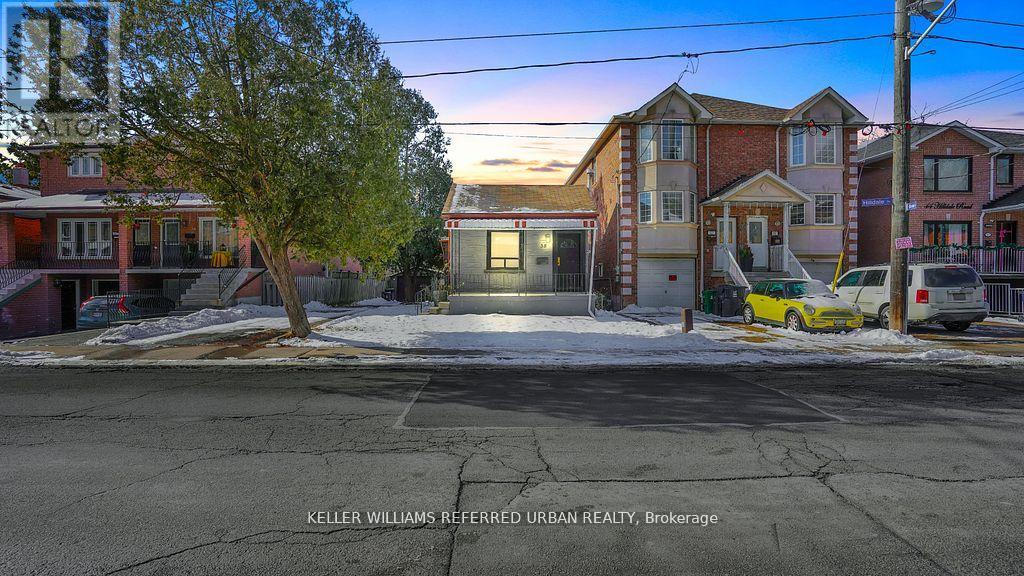Free account required
Unlock the full potential of your property search with a free account! Here's what you'll gain immediate access to:
- Exclusive Access to Every Listing
- Personalized Search Experience
- Favorite Properties at Your Fingertips
- Stay Ahead with Email Alerts





$849,990
74 SCHELL AVENUE
Toronto, Ontario, Ontario, M6E2S9
MLS® Number: W12383461
Property description
Welcome to 74 Schell Ave. This south facing sun-bright home is conveniently located in the neighborhood of Briar Hill, close to shopping & restaurants of Eglinton W. & the new LRT Dufferin station. This charming solid brick detached 2 bedroom bungalow has been well maintained. Walkout to a covered porch from main floor kitchen and living room. This home offers two good size main floor bedrooms, a 4 piece bath. Hardwood floors throughout main floor, tiled flooring in Kitchen and bathroom, plaster ceiling moldings for that extra character. Side Ent. To Basement with good ceiling height ideal for a second living space or 100% rental income potential, with 1 extra bedroom, bathroom, Full Kitchen. The backyard is deep for planting your annual garden crop of vegetables or Flower garden. The Bountiful rear yard space comes with a Garden Shed for all your outdoor storage accessories. Don't miss the opportunity to own this conveniently located home in the heart of the Briar Hill/Belgravia Community. Perfect for first time home buyers, growing families and Investors/Renovators, Furnace 2021
Building information
Type
*****
Age
*****
Appliances
*****
Architectural Style
*****
Basement Development
*****
Basement Features
*****
Basement Type
*****
Construction Style Attachment
*****
Exterior Finish
*****
Flooring Type
*****
Foundation Type
*****
Heating Fuel
*****
Heating Type
*****
Size Interior
*****
Stories Total
*****
Utility Water
*****
Land information
Sewer
*****
Size Depth
*****
Size Frontage
*****
Size Irregular
*****
Size Total
*****
Rooms
Main level
Bedroom 2
*****
Primary Bedroom
*****
Living room
*****
Dining room
*****
Kitchen
*****
Basement
Bedroom 3
*****
Living room
*****
Dining room
*****
Kitchen
*****
Courtesy of RE/MAX PREMIER INC.
Book a Showing for this property
Please note that filling out this form you'll be registered and your phone number without the +1 part will be used as a password.



