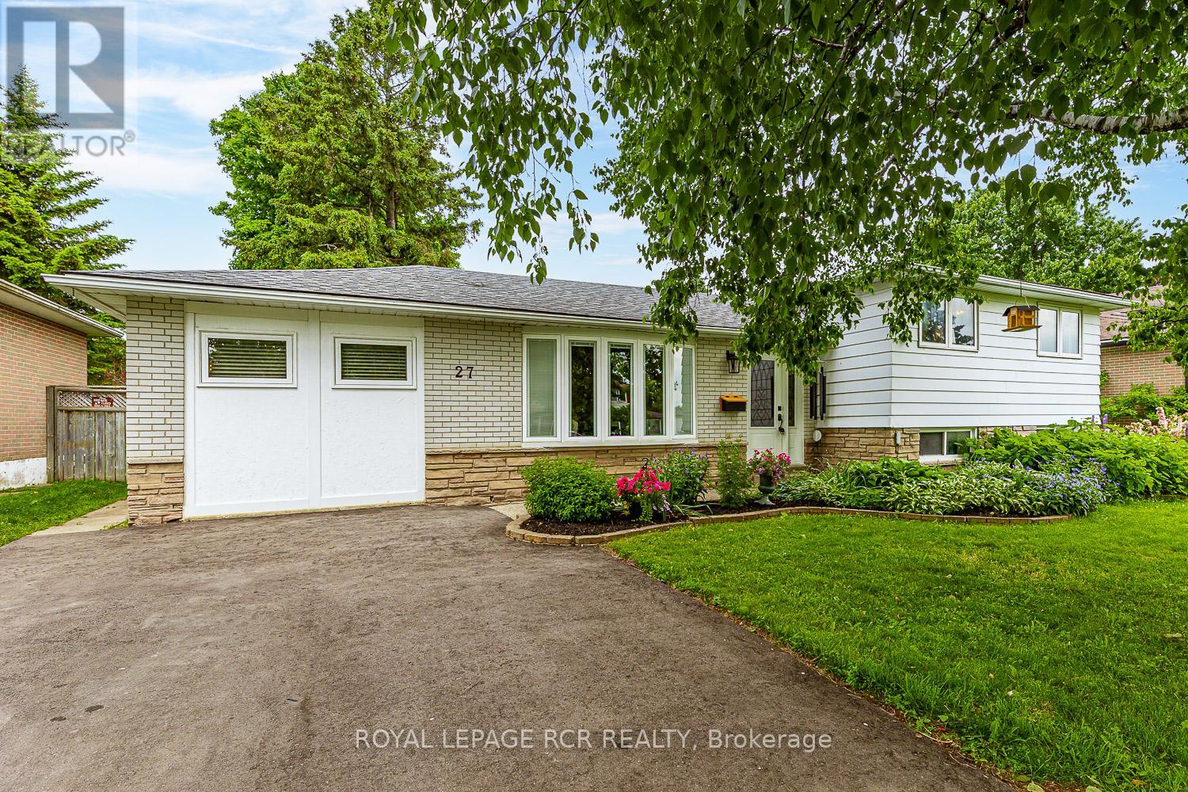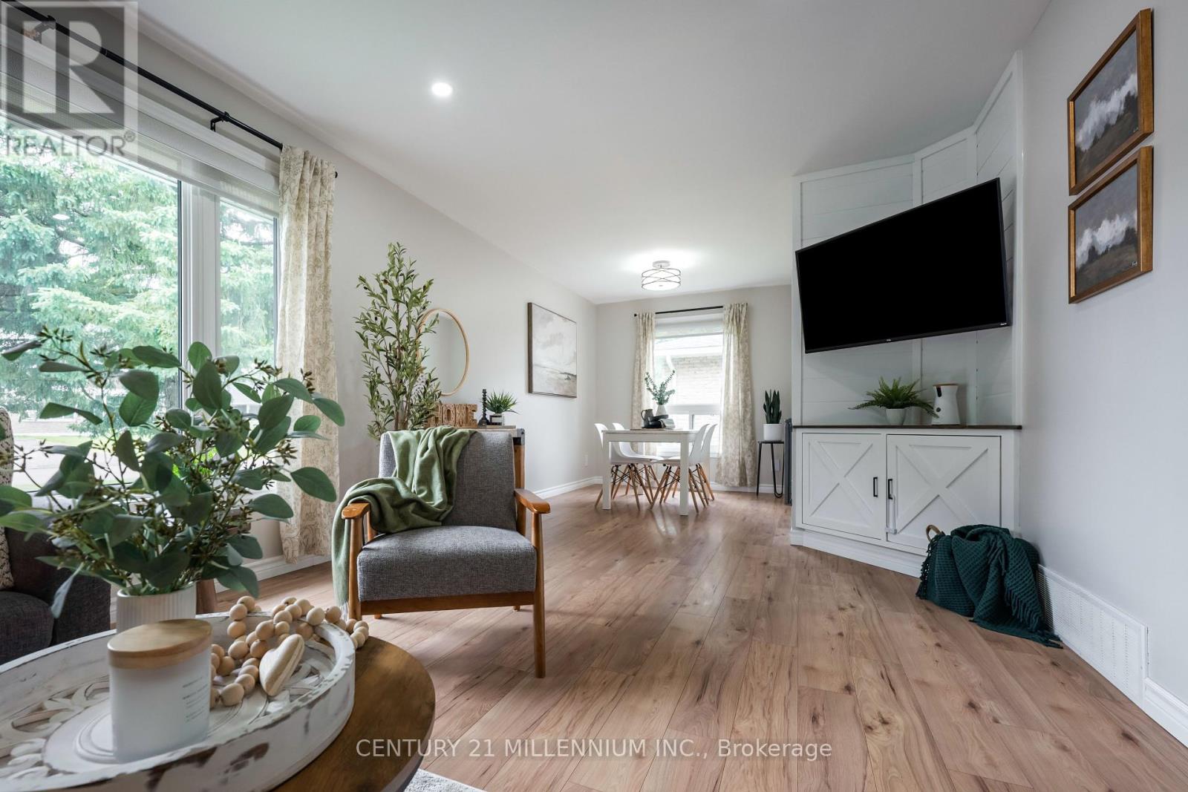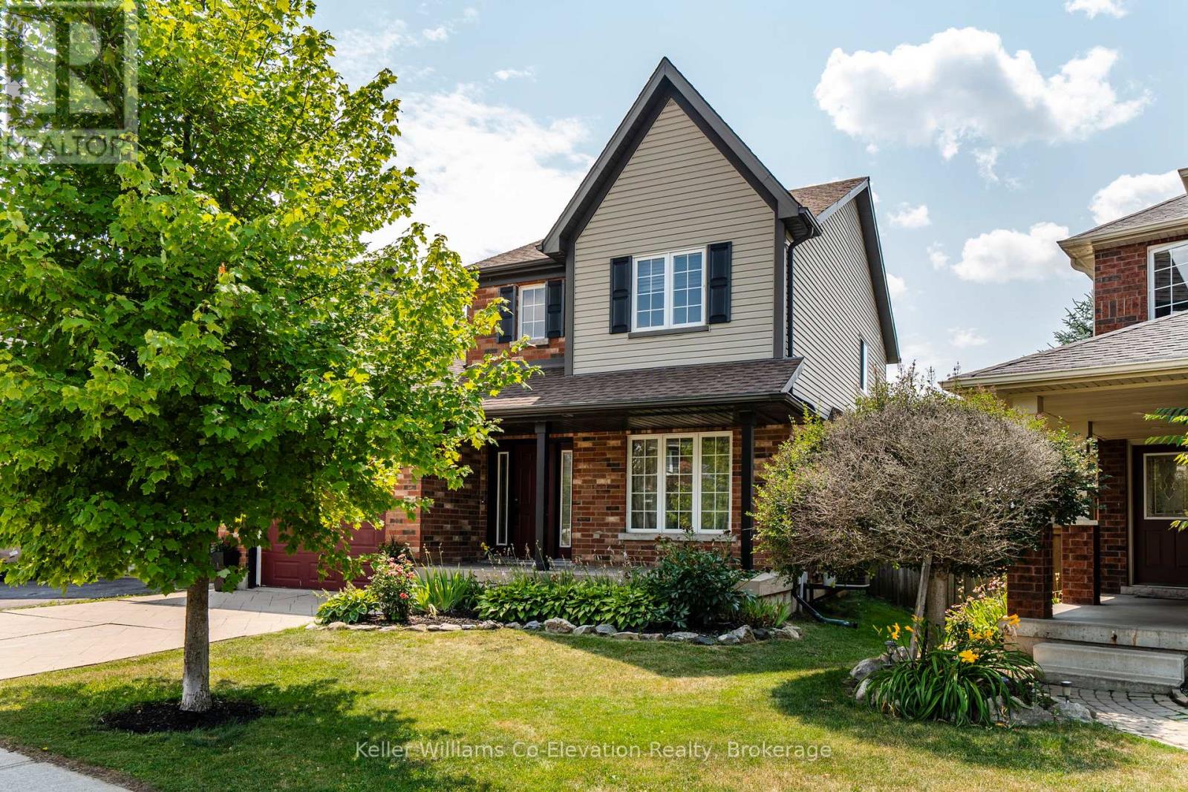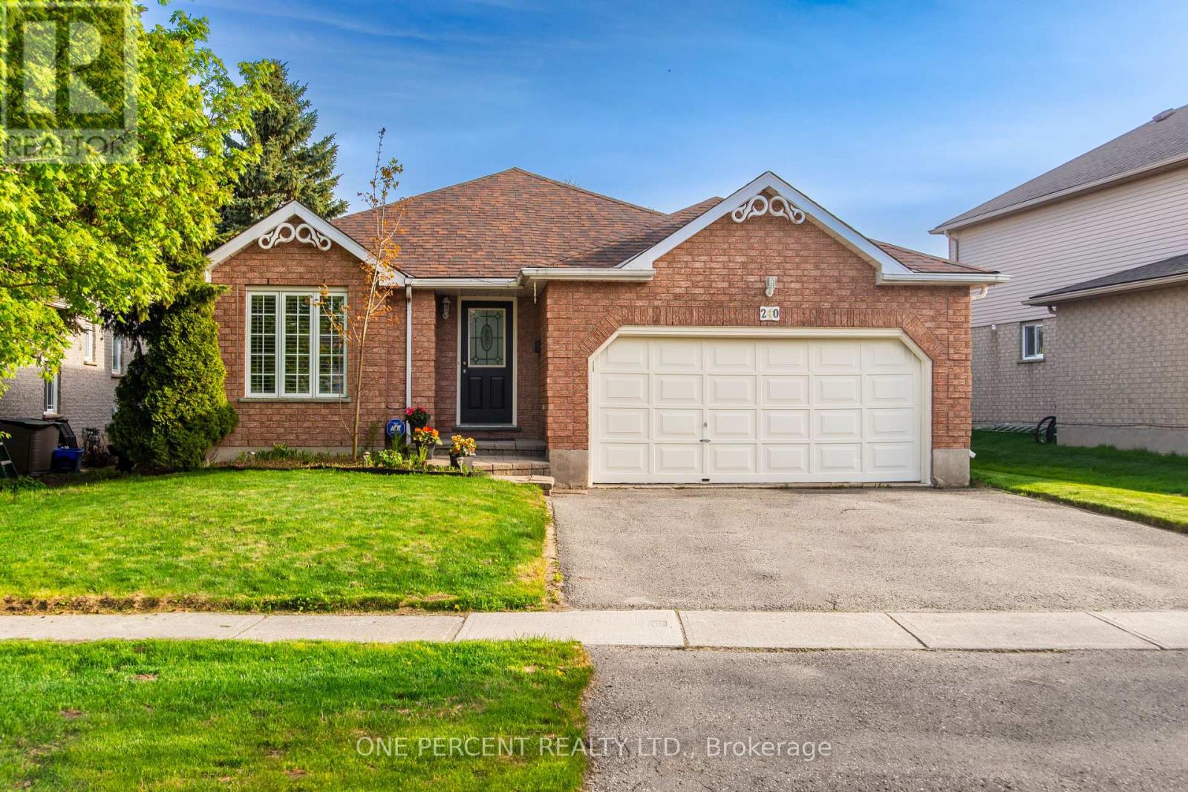Free account required
Unlock the full potential of your property search with a free account! Here's what you'll gain immediate access to:
- Exclusive Access to Every Listing
- Personalized Search Experience
- Favorite Properties at Your Fingertips
- Stay Ahead with Email Alerts
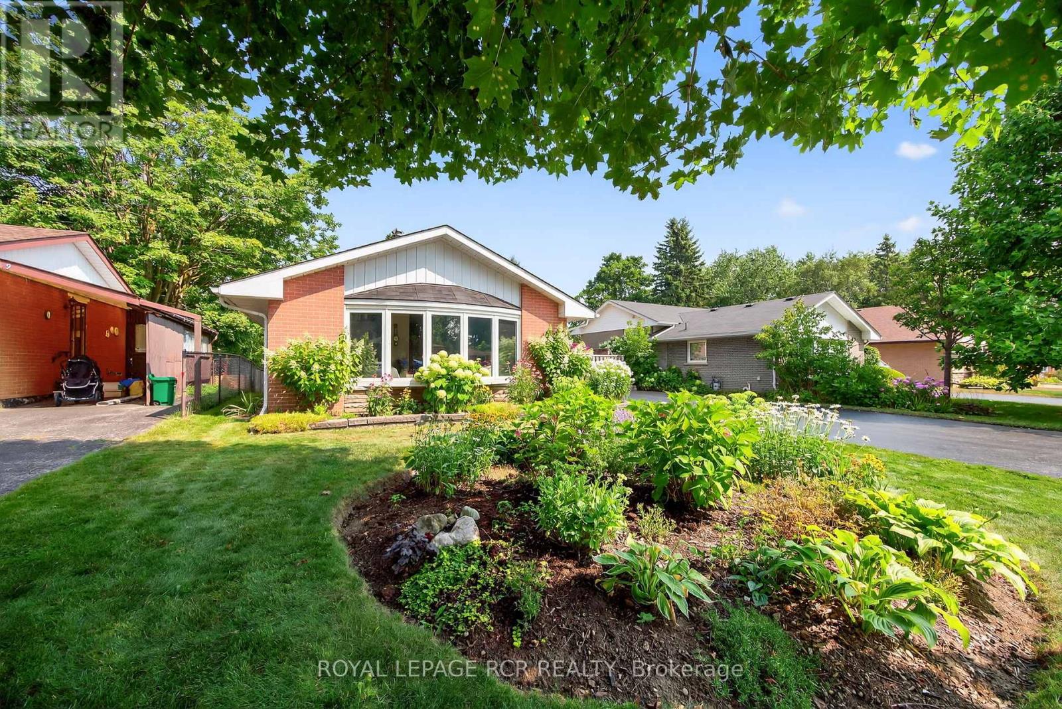
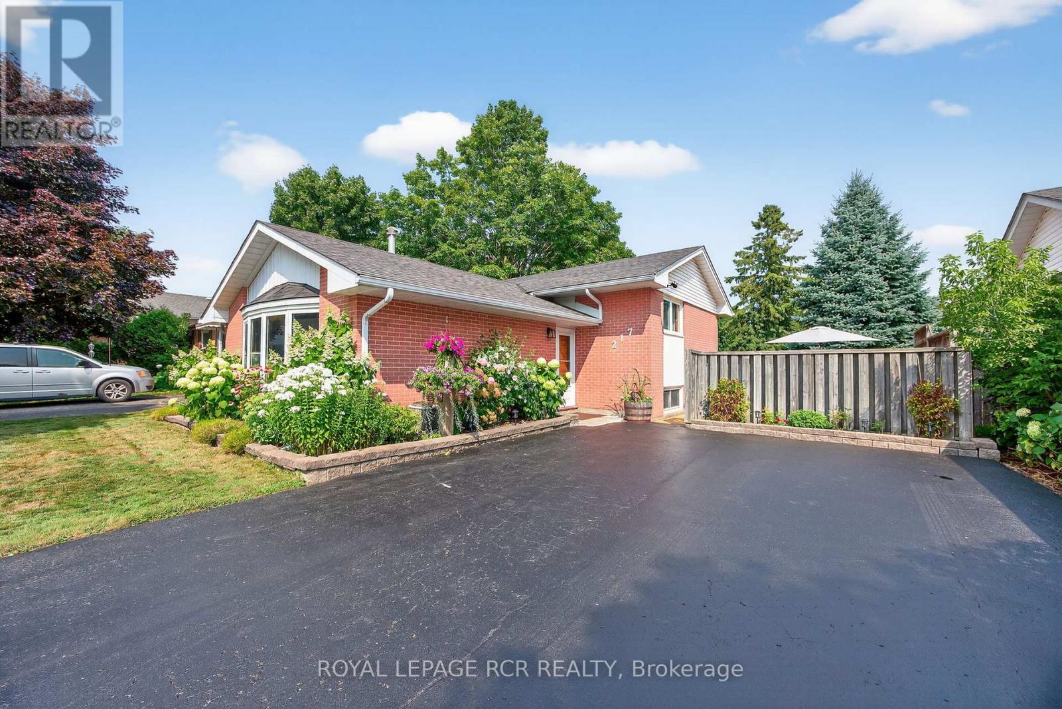
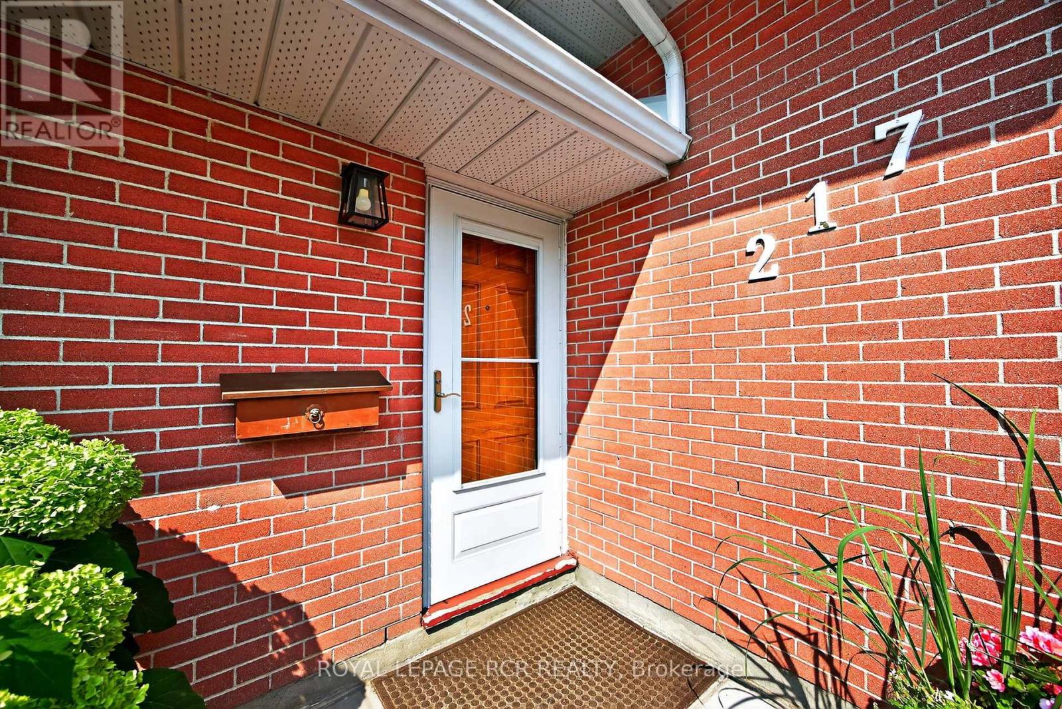
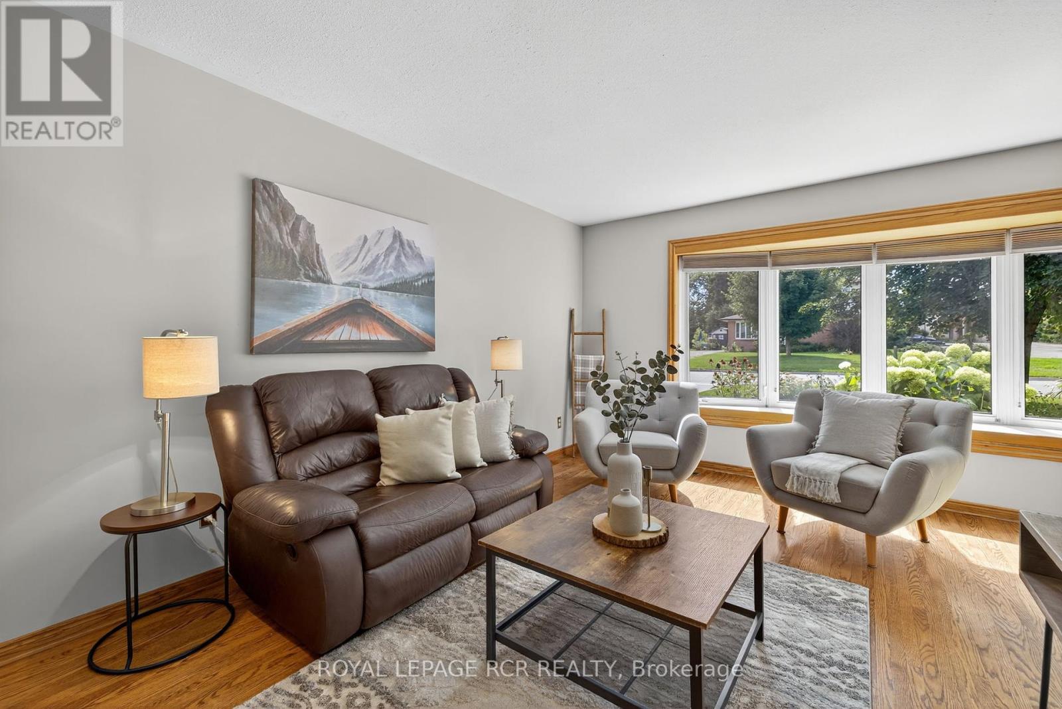
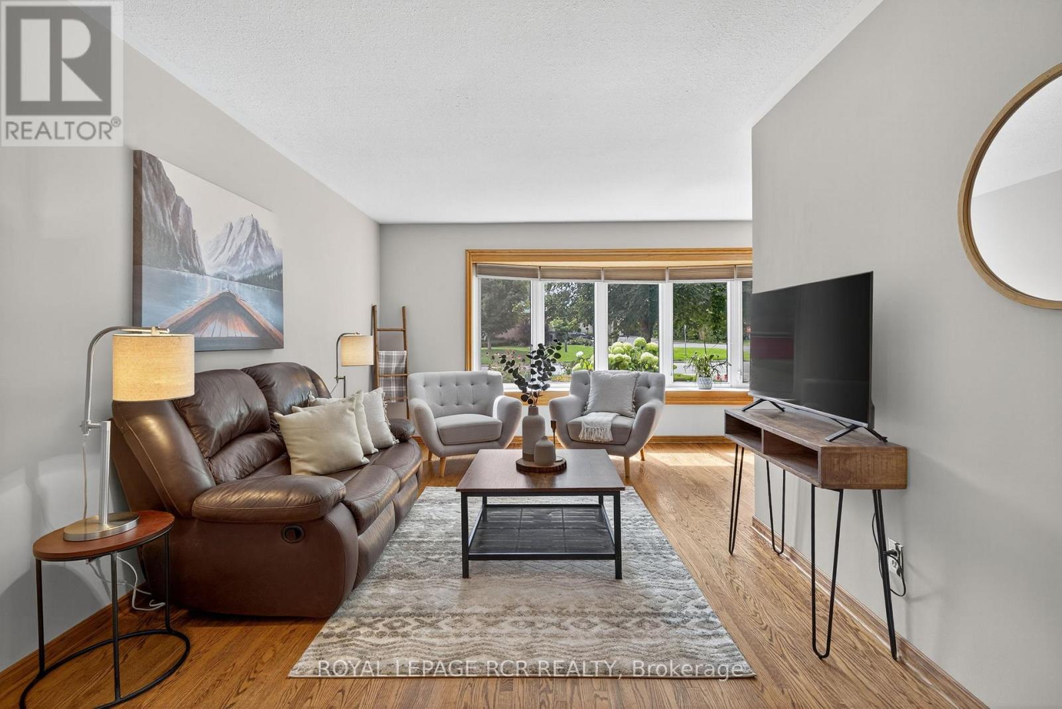
$799,500
217 ZINA STREET
Orangeville, Ontario, Ontario, L9W1E9
MLS® Number: W12379821
Property description
Location is everything and this home is perfectly located on one of Orangeville's most desired streets all within walking distance to shopping, restaurants, schools, banks, farmers market and all that downtown Orangeville has to offer. With its lovely curb appeal, gardens, and extra large fully fence backyard with a new deck, this home offers city living with a backyard escape that feels like you are in the country. Step Inside and be greeted by a carpet free home. The main floor boasts a living room and dining room with a large beautiful picture window overlooking the front garden. The kitchen with stainless steel appliances has an entrance to the side yard. Upstairs you will find three great sized bedrooms with lots of natural light. The finished basement offers even more living space with a rec room with pot lights, 2 piece bathroom and ample storage space. The six car drive offers lots of parking for all your family and friends. Minutes to Island Lake Conservation, Headwaters Hospital and Hwy 9 & 10 and the 109, offering an easy commute for those that work outside of town. Furnace 2024, Deck 2025 *Bonus - mail is delivered directly to your door*
Building information
Type
*****
Appliances
*****
Basement Development
*****
Basement Type
*****
Construction Style Attachment
*****
Construction Style Split Level
*****
Cooling Type
*****
Exterior Finish
*****
Flooring Type
*****
Foundation Type
*****
Half Bath Total
*****
Heating Fuel
*****
Heating Type
*****
Size Interior
*****
Utility Water
*****
Land information
Amenities
*****
Fence Type
*****
Sewer
*****
Size Depth
*****
Size Frontage
*****
Size Irregular
*****
Size Total
*****
Rooms
Upper Level
Bedroom 3
*****
Bedroom 2
*****
Primary Bedroom
*****
Main level
Kitchen
*****
Dining room
*****
Living room
*****
Lower level
Recreational, Games room
*****
Courtesy of ROYAL LEPAGE RCR REALTY
Book a Showing for this property
Please note that filling out this form you'll be registered and your phone number without the +1 part will be used as a password.


