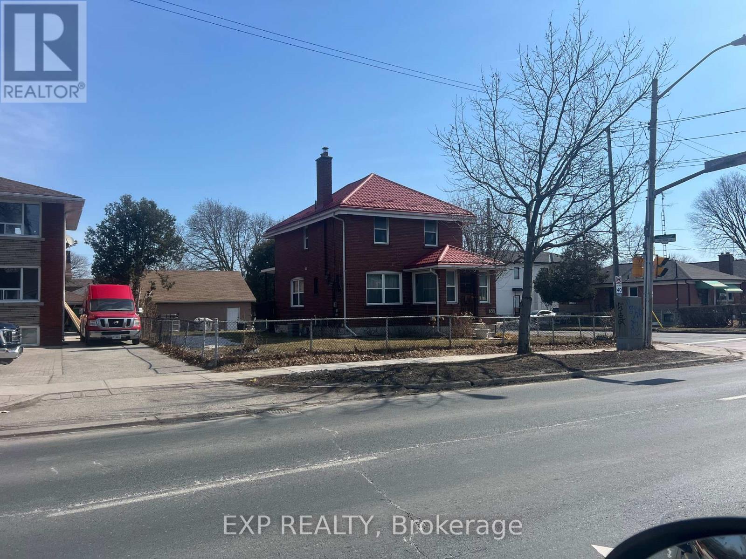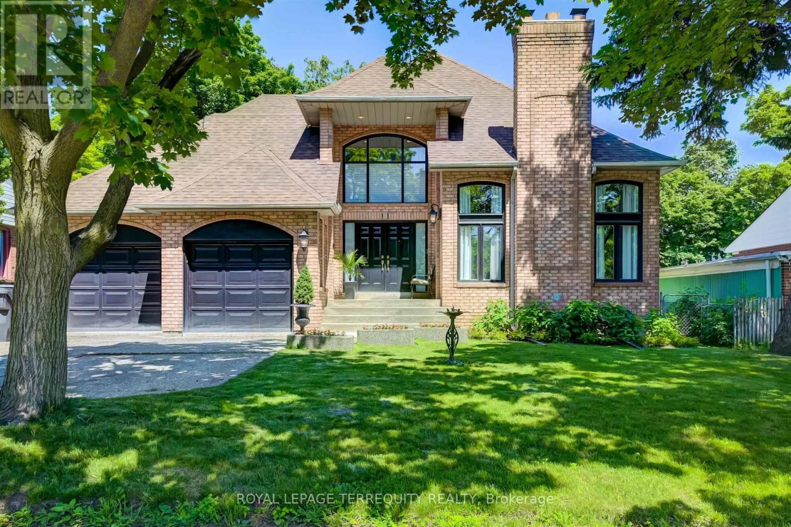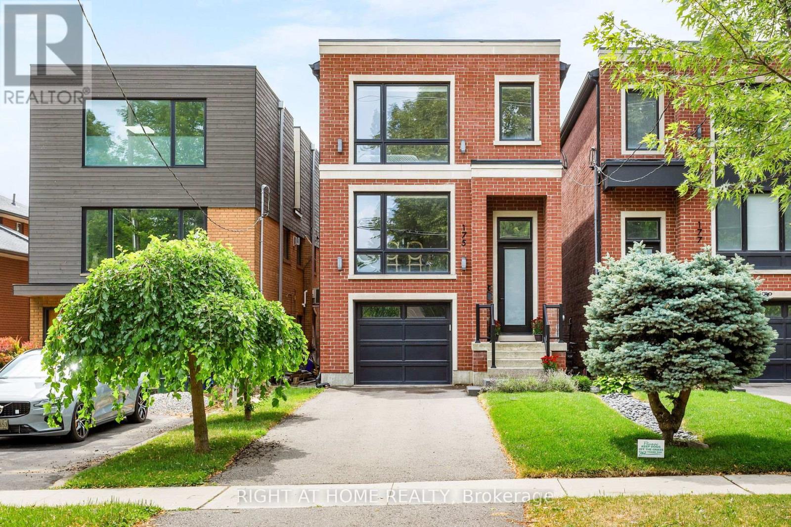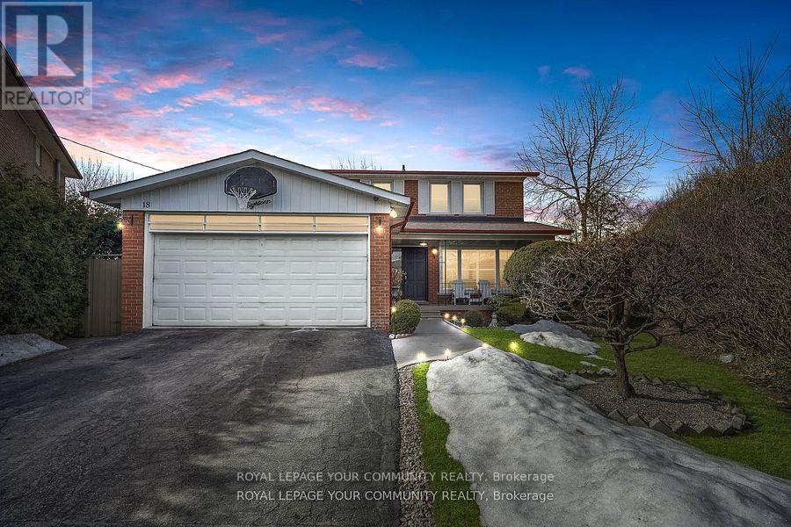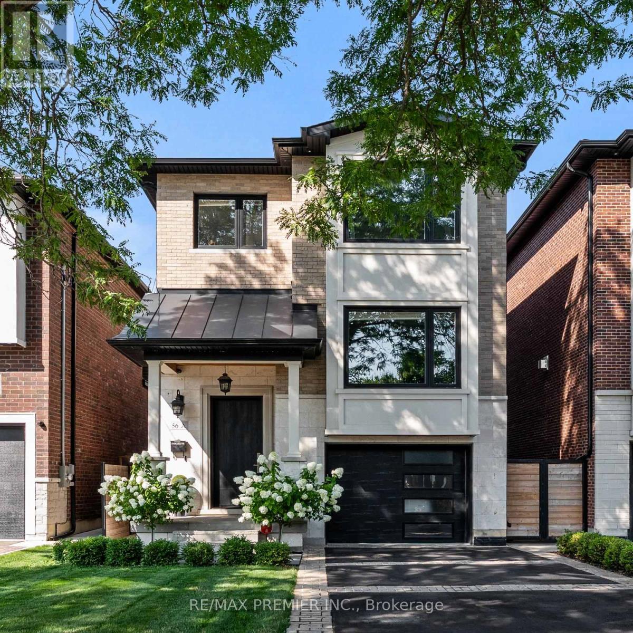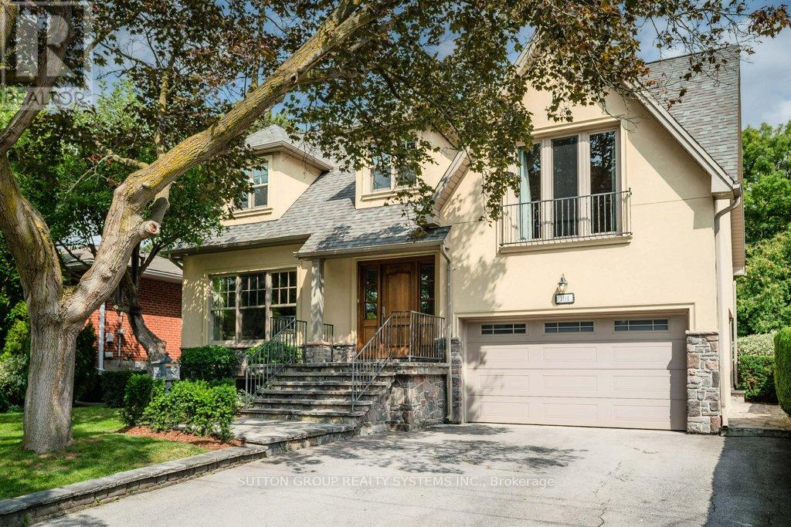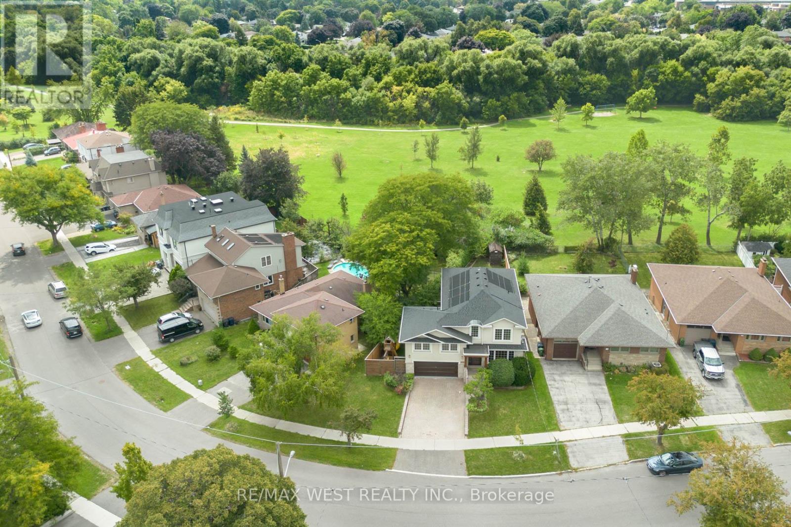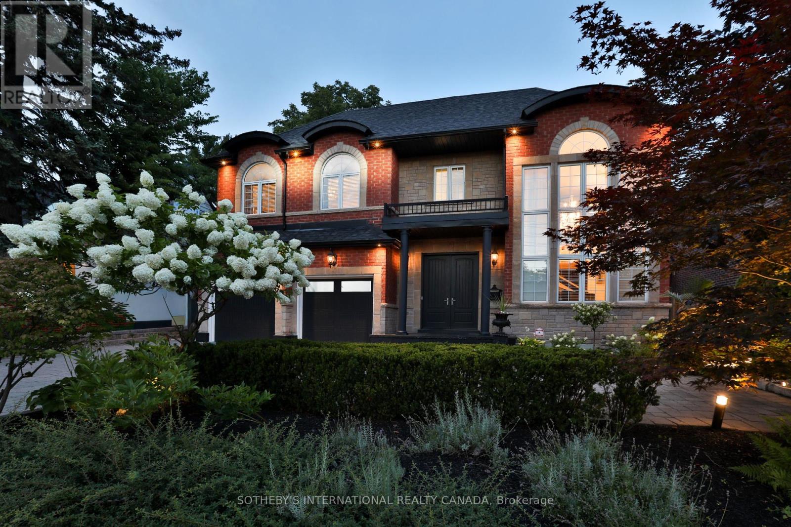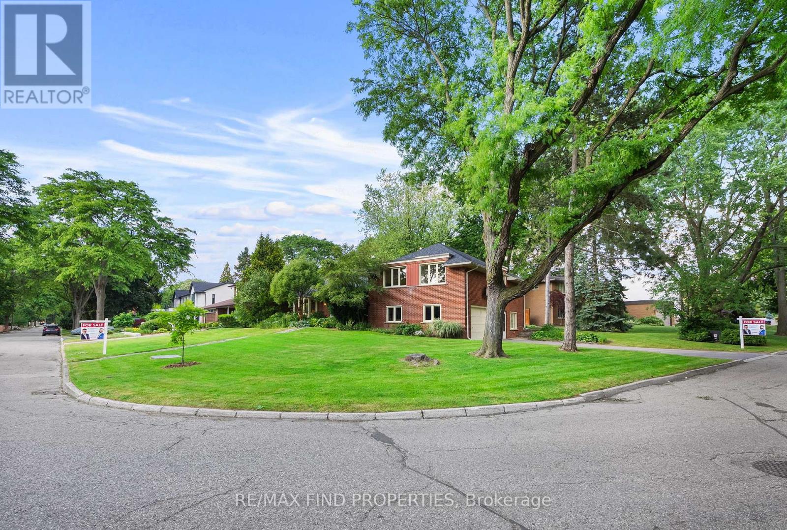Free account required
Unlock the full potential of your property search with a free account! Here's what you'll gain immediate access to:
- Exclusive Access to Every Listing
- Personalized Search Experience
- Favorite Properties at Your Fingertips
- Stay Ahead with Email Alerts
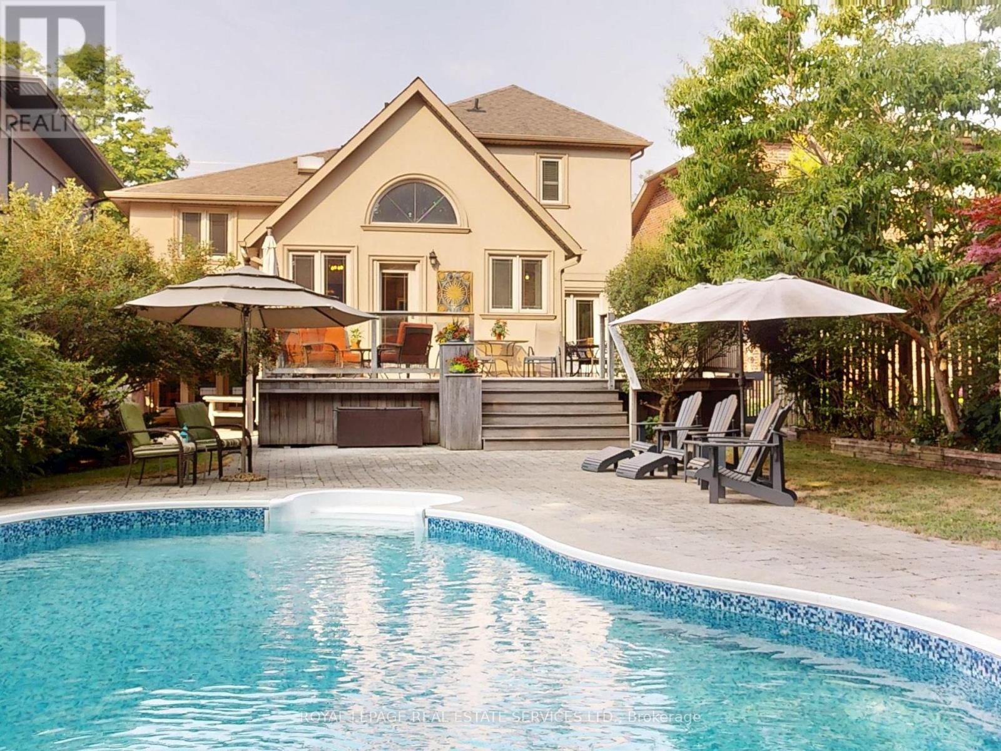
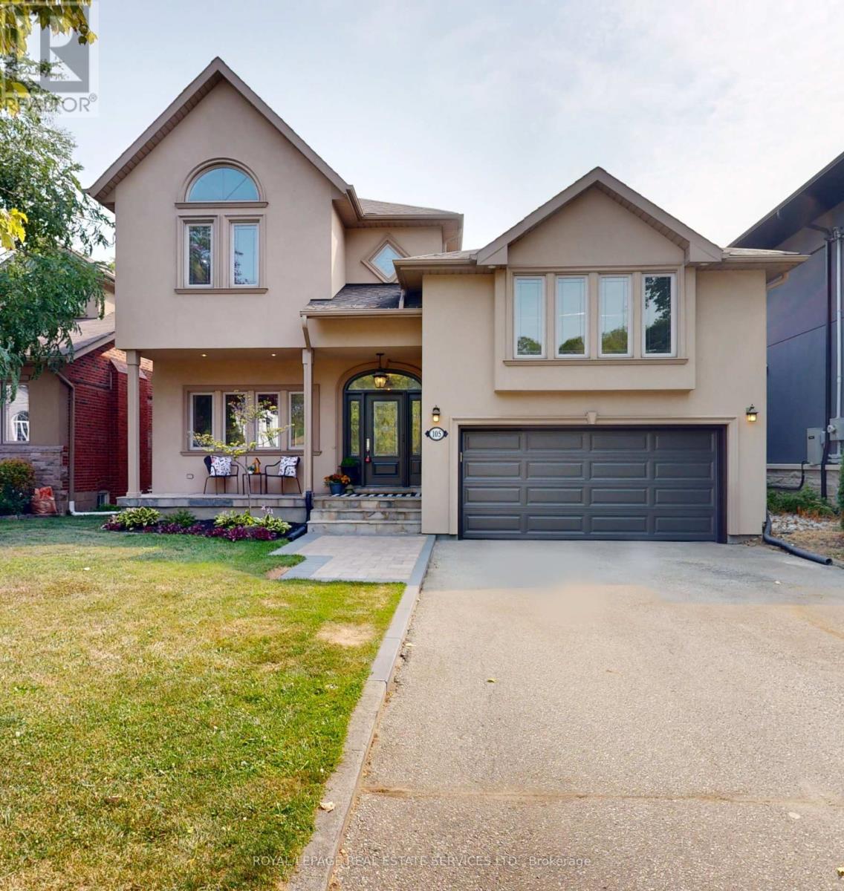
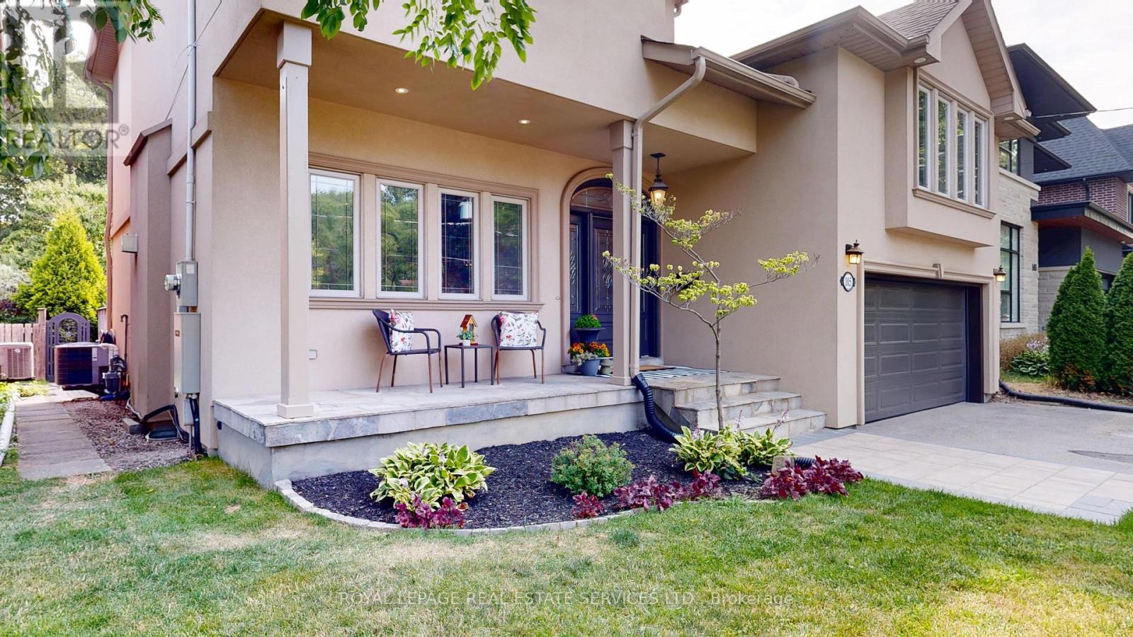
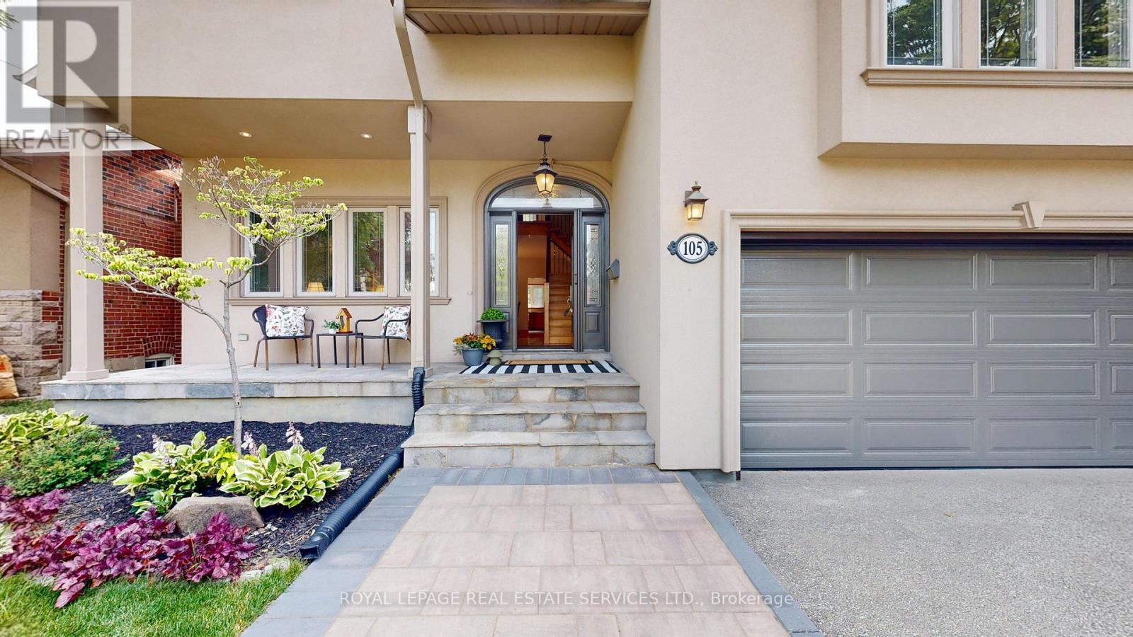
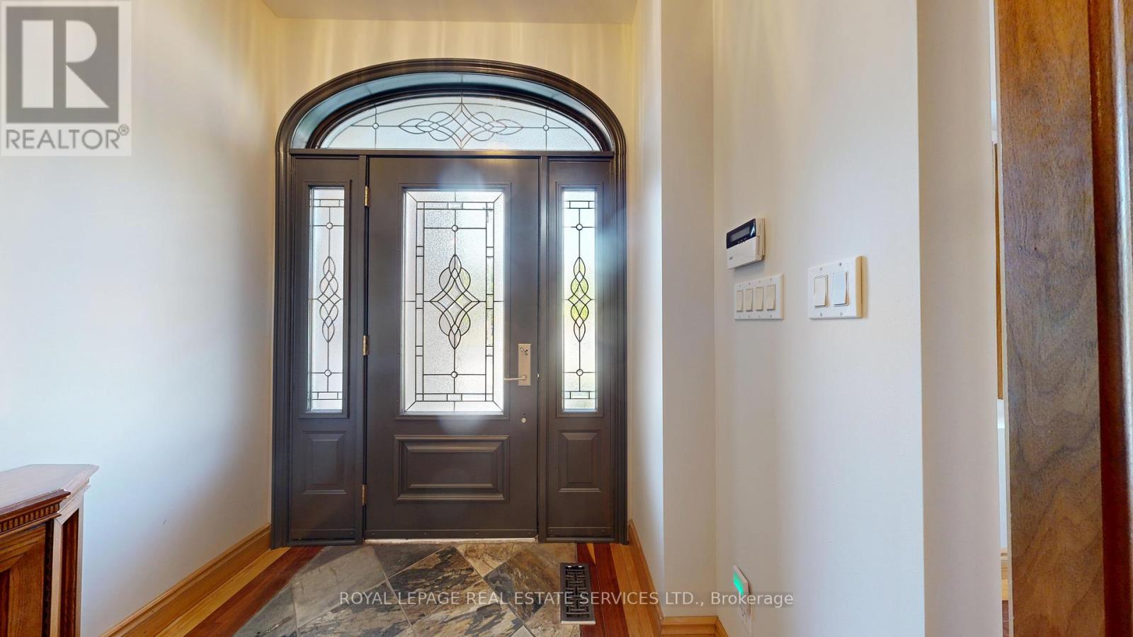
$2,340,000
105 BOTFIELD AVENUE
Toronto, Ontario, Ontario, M9B4E6
MLS® Number: W12373429
Property description
Large, welcoming, sidesplit home with gas fireplace, 3 Bedrooms plus Office, 4 bathrooms, ground floor family room, games room with bar, recreation room and finished basement. Home is 2917 sq ft above ground plus basement. Oversized Primary bdrm has reading nook and 2 walk-in closets. Home crafted using custom, prime hardwood from trees cut and milled in Tillsonburg, Ontario. Large kitchen with cathedral ceiling walks out to wrap around deck. Huge 46.58 x 160 ft fenced lot with kidney shaped, inground Saltwater pool (32 x 18 ft). Deep end 8 ft. Home has generator for peace of mind and air ventilation system. Double Driveway and double garage with indoor access to home. Come take a look at this gorgeous home. Home Inspection Available.
Building information
Type
*****
Appliances
*****
Basement Development
*****
Basement Type
*****
Construction Style Attachment
*****
Construction Style Split Level
*****
Cooling Type
*****
Exterior Finish
*****
Fireplace Present
*****
Fire Protection
*****
Flooring Type
*****
Foundation Type
*****
Half Bath Total
*****
Heating Fuel
*****
Heating Type
*****
Size Interior
*****
Utility Water
*****
Land information
Amenities
*****
Fence Type
*****
Sewer
*****
Size Depth
*****
Size Frontage
*****
Size Irregular
*****
Size Total
*****
Rooms
Ground level
Family room
*****
Main level
Kitchen
*****
Dining room
*****
Living room
*****
Foyer
*****
Basement
Cold room
*****
Games room
*****
Recreational, Games room
*****
Third level
Office
*****
Primary Bedroom
*****
Second level
Laundry room
*****
Bedroom
*****
Bedroom
*****
Courtesy of ROYAL LEPAGE REAL ESTATE SERVICES LTD.
Book a Showing for this property
Please note that filling out this form you'll be registered and your phone number without the +1 part will be used as a password.
