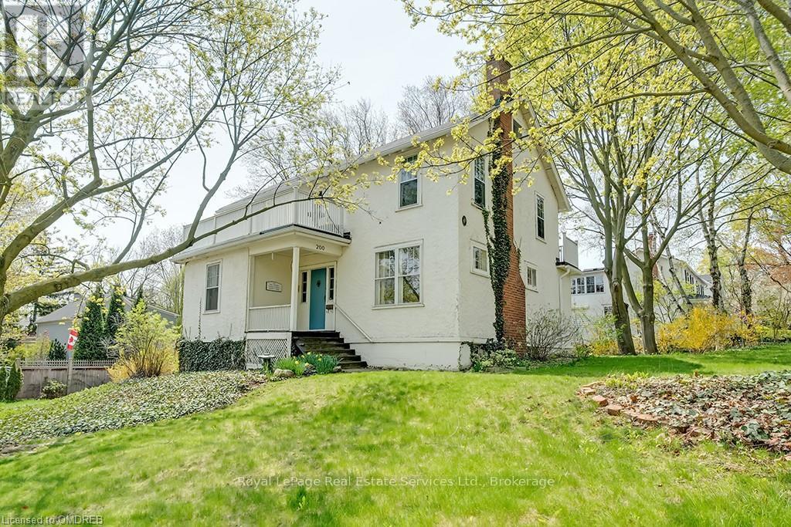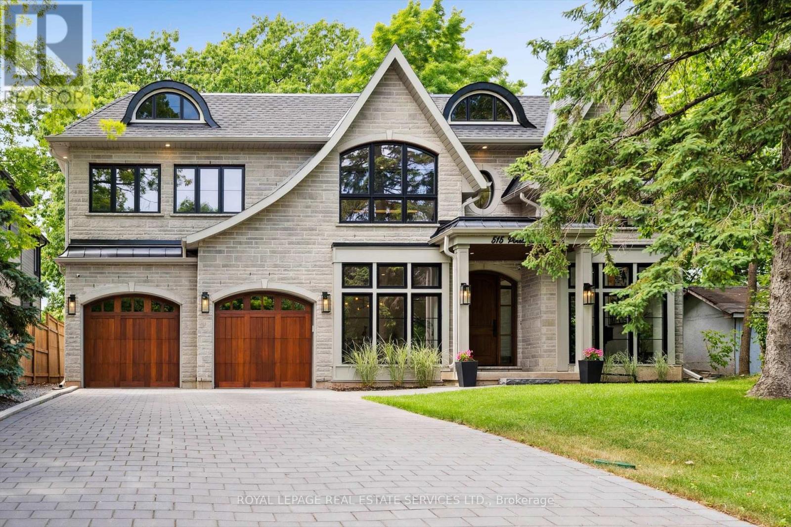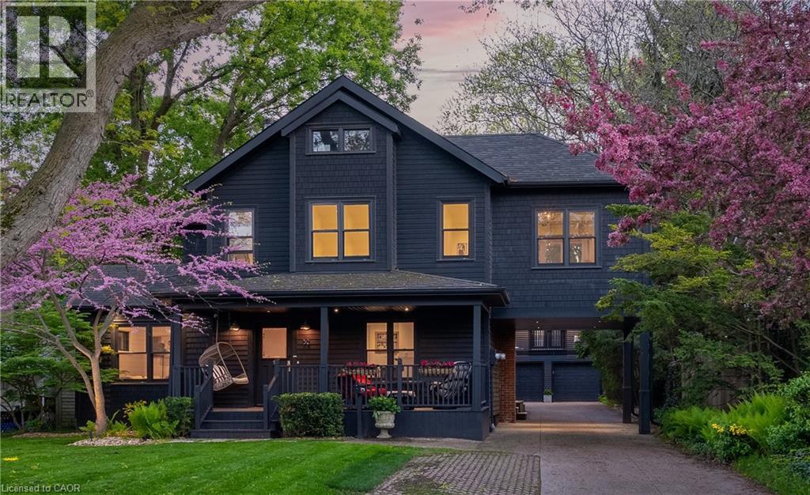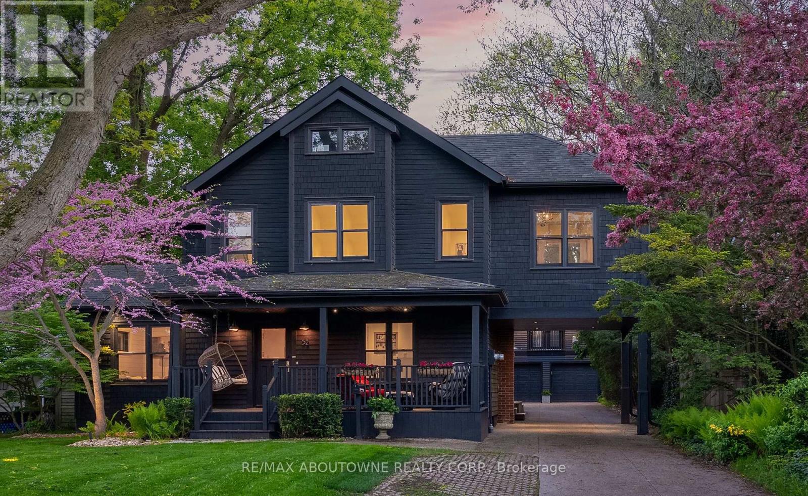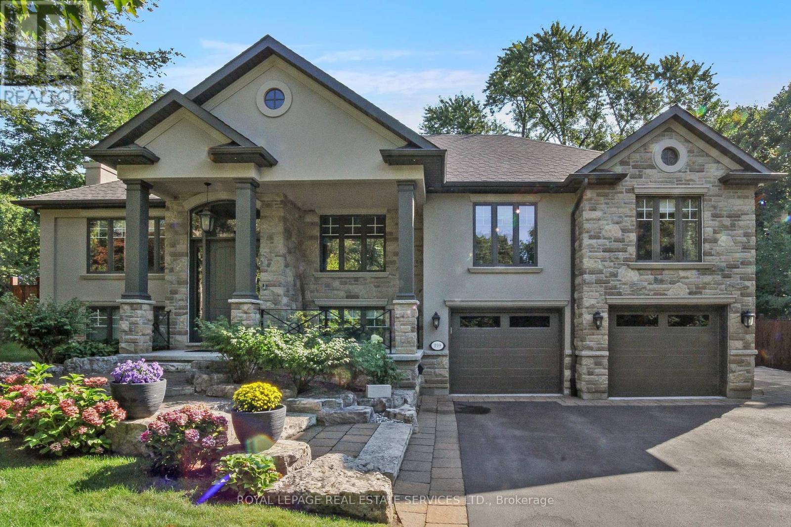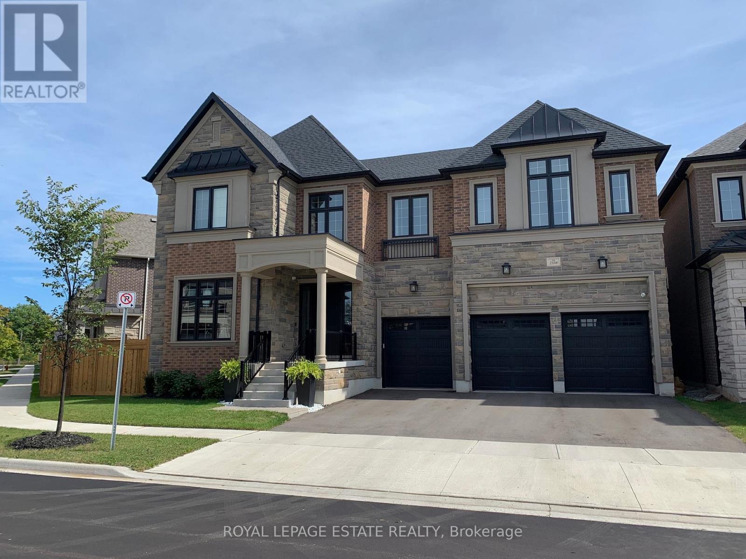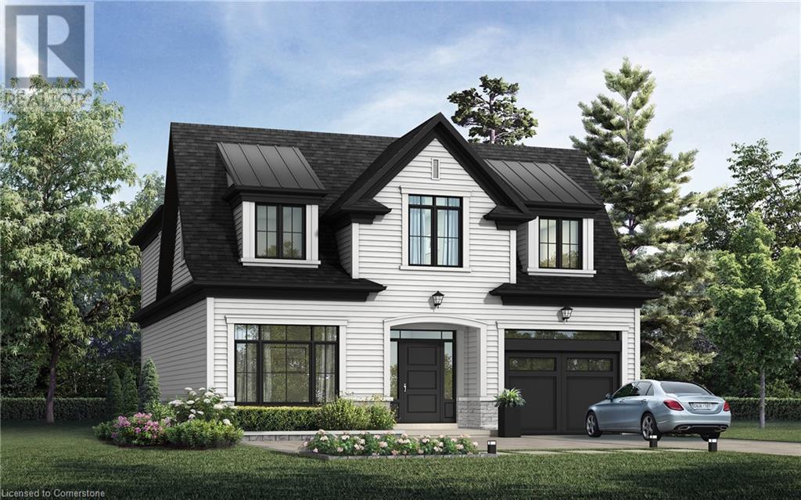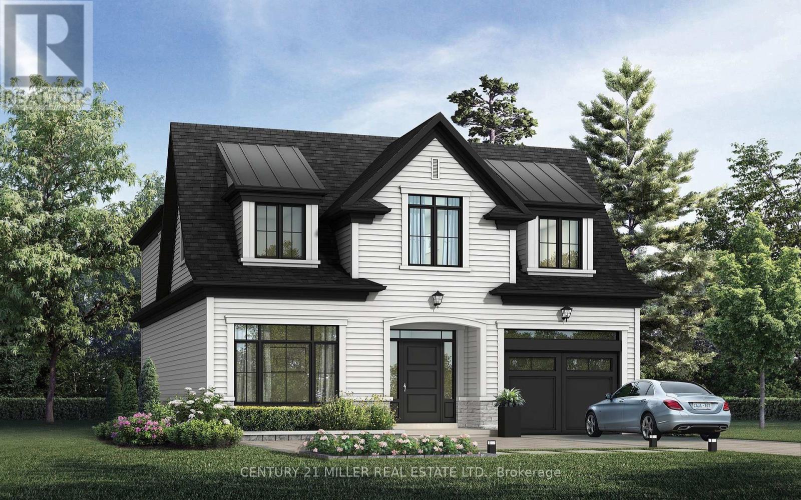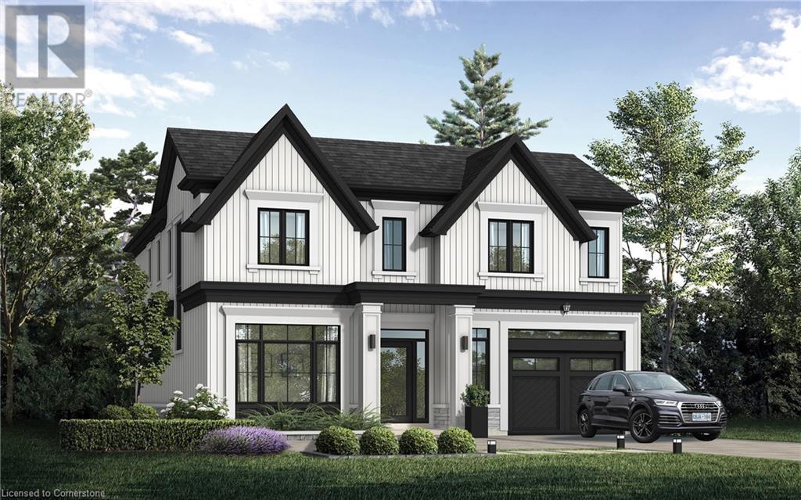Free account required
Unlock the full potential of your property search with a free account! Here's what you'll gain immediate access to:
- Exclusive Access to Every Listing
- Personalized Search Experience
- Favorite Properties at Your Fingertips
- Stay Ahead with Email Alerts
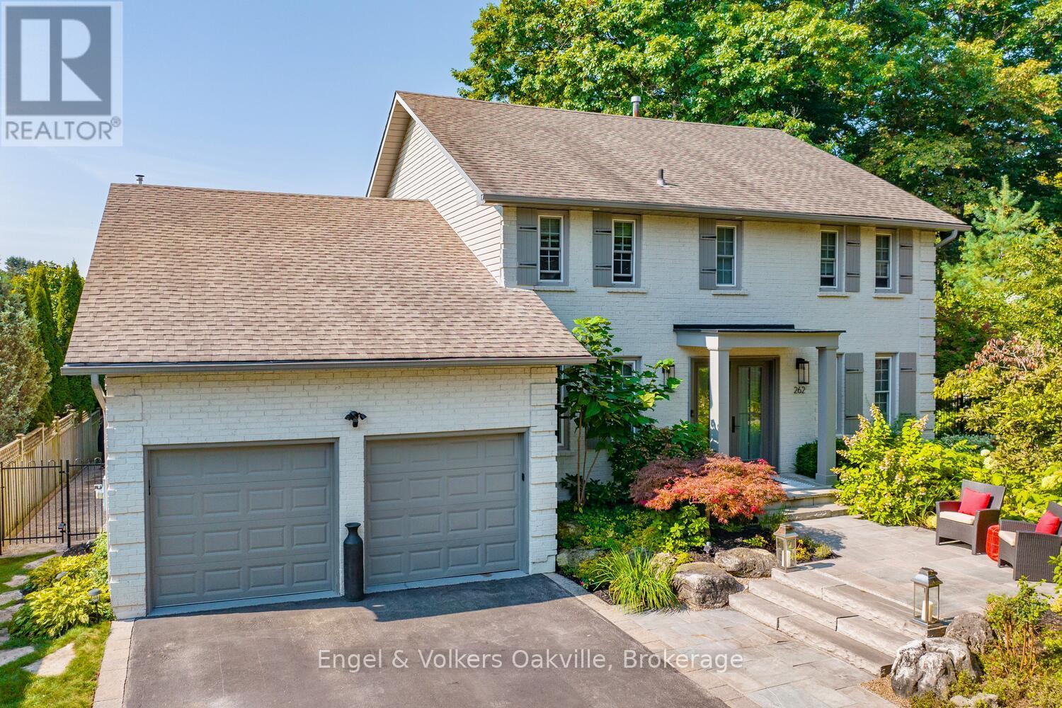
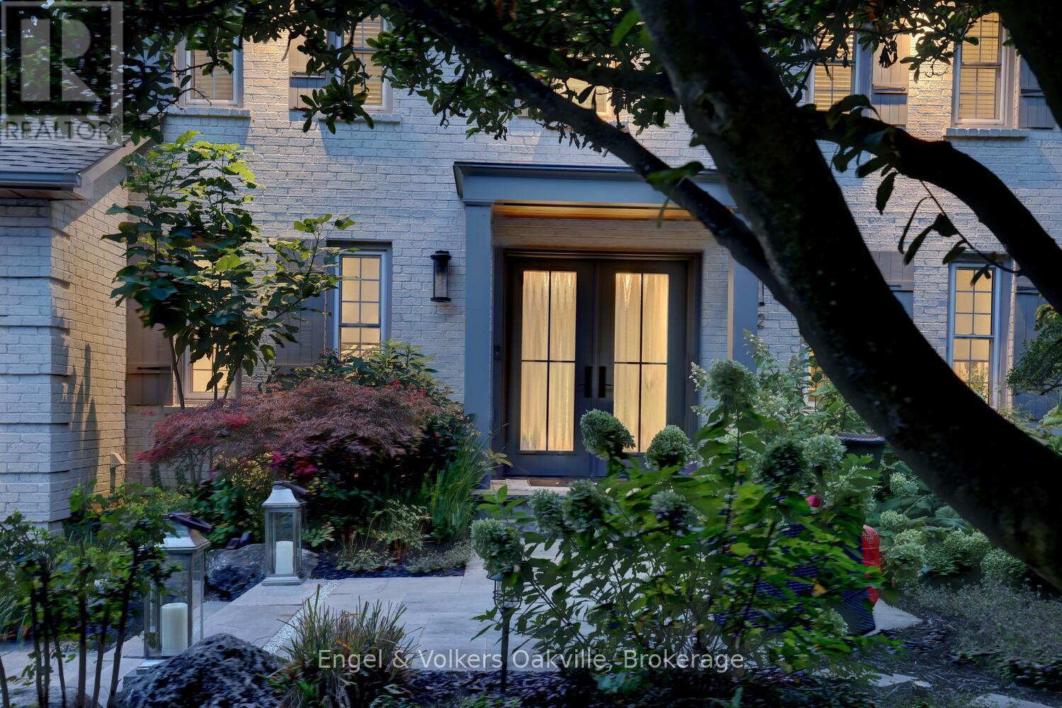
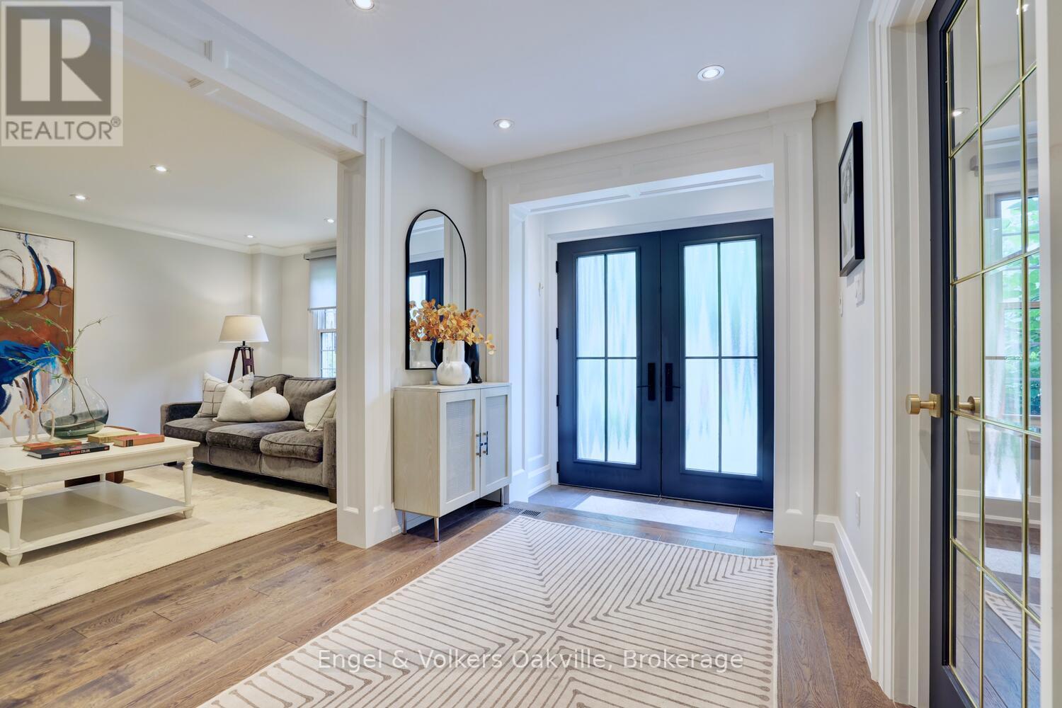
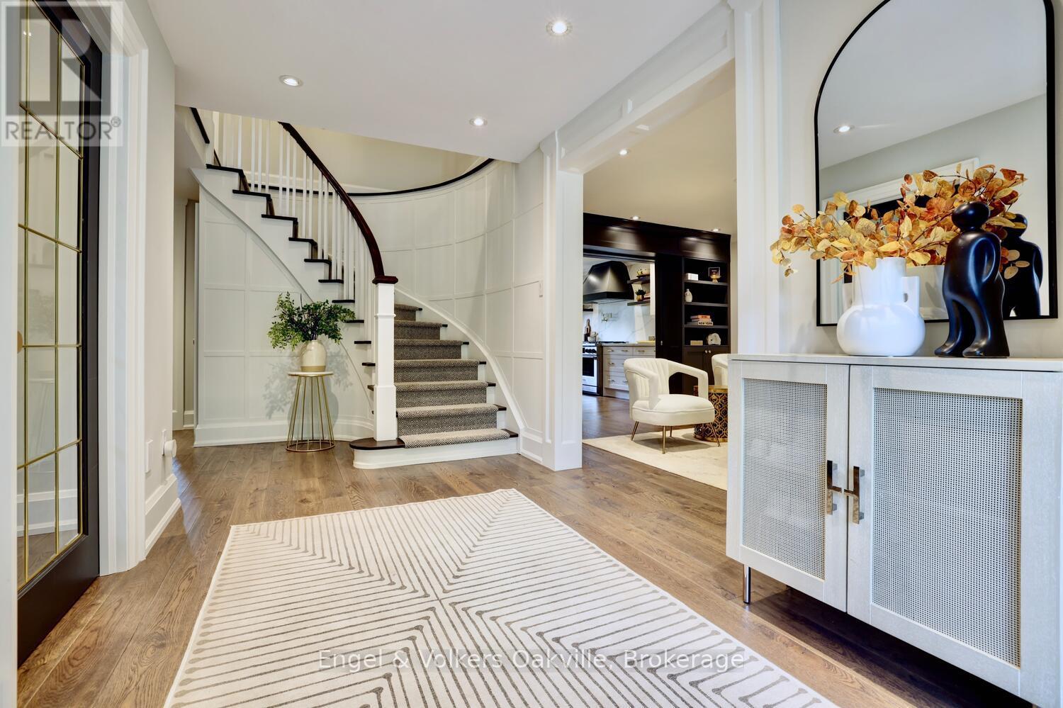
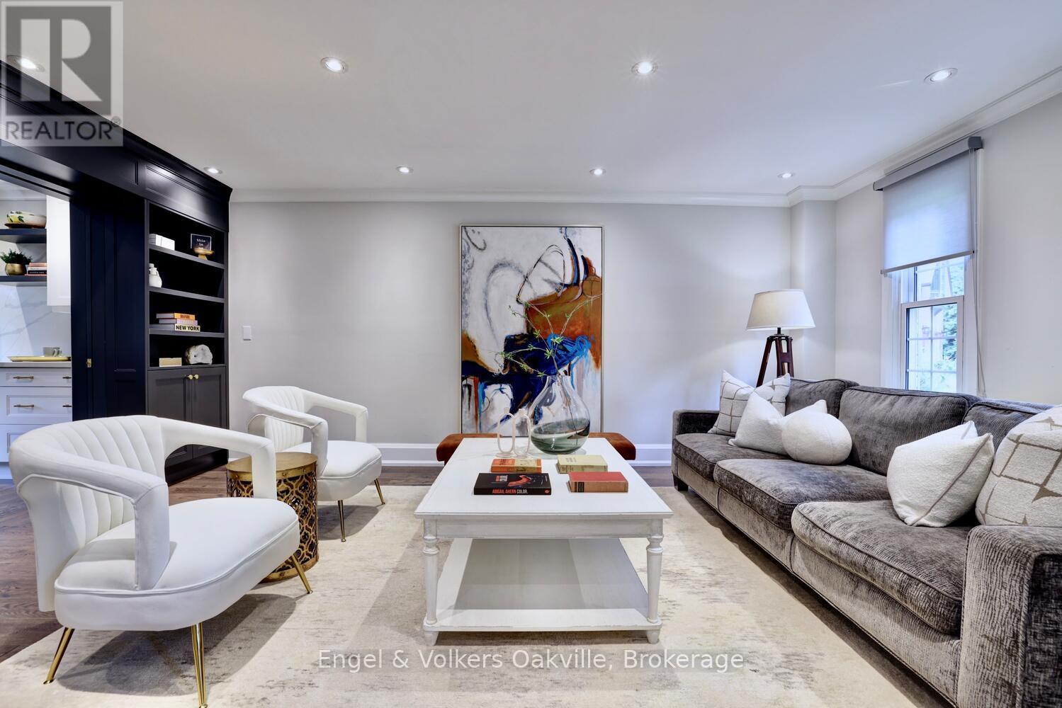
$3,495,000
262 VINOVA COURT
Oakville, Ontario, Ontario, L6L5X1
MLS® Number: W12368831
Property description
Nestled on a quiet court, only a short walk to Wilder park, Lake Ontario & Appleby College, welcome to this beautifully appointed & completely updated family home situated on a large ultra-private pie shaped lot with pool, multi-level decks & lush gardens. With over 4,600 square feet of living space, 4+1 bedrooms & 3 baths, including a nanny/in-law suite with kitchenette & separate walk-up, this home is perfect for the large family. On the main level youll find a formal living room with built-ins & pocket doors that open to a spectacular chefs kitchen with massive centre island, separate wet-bar, & custom cabinetry. Beyond the kitchen is a large dining area & a massive great room with 12 ceilings, gas fireplace, & floor to ceiling custom book-cases, both with walk-outs to the rear yard & pool. There is also an office/den off the front foyer, a 3-pce powder room, & mudroom with access to the oversize 2 car garage. The 2nd floor has a spacious primary bedroom with sitting area, 3-pce ensuite, & walk-in closet. The 3 other ample bedrooms share a beautifully appointed 4-pce bathroom. On the lower level, you will find a full kitchenette with paneled appliances, a large rec room with wood burning fireplace, 5th bedroom, 3-pce bath with glass shower, glass walled work-out studio, 2nd laundry area, ample storage, & a walk-up to the rear yard. Almost $100k spent on recent upgrades. Close to downtown Oakville, with easy access to all major highways, & Pearson International Airport. This is a must-see opportunity.
Building information
Type
*****
Age
*****
Appliances
*****
Basement Features
*****
Basement Type
*****
Construction Style Attachment
*****
Cooling Type
*****
Exterior Finish
*****
Fireplace Present
*****
FireplaceTotal
*****
Foundation Type
*****
Half Bath Total
*****
Heating Fuel
*****
Heating Type
*****
Size Interior
*****
Stories Total
*****
Utility Water
*****
Land information
Amenities
*****
Fence Type
*****
Landscape Features
*****
Sewer
*****
Size Depth
*****
Size Frontage
*****
Size Irregular
*****
Size Total
*****
Rooms
Main level
Mud room
*****
Office
*****
Living room
*****
Family room
*****
Dining room
*****
Kitchen
*****
Foyer
*****
Lower level
Cold room
*****
Laundry room
*****
Utility room
*****
Exercise room
*****
Kitchen
*****
Bedroom 5
*****
Recreational, Games room
*****
Second level
Bedroom 3
*****
Bedroom 2
*****
Primary Bedroom
*****
Bedroom 4
*****
Courtesy of Engel & Volkers Oakville
Book a Showing for this property
Please note that filling out this form you'll be registered and your phone number without the +1 part will be used as a password.
