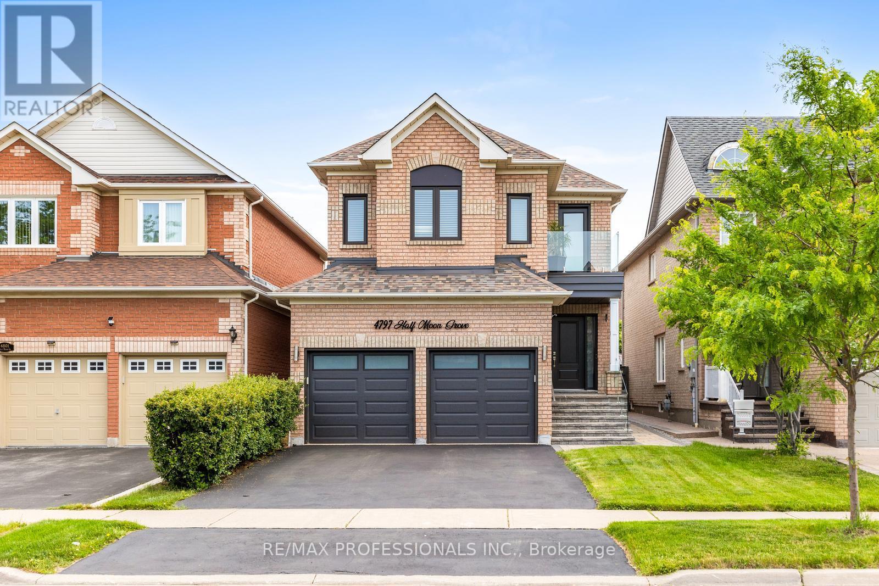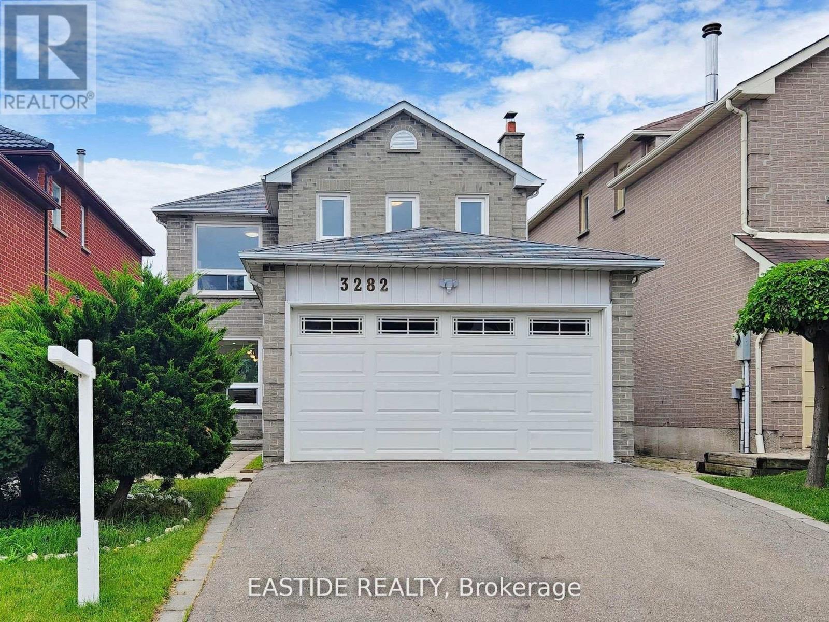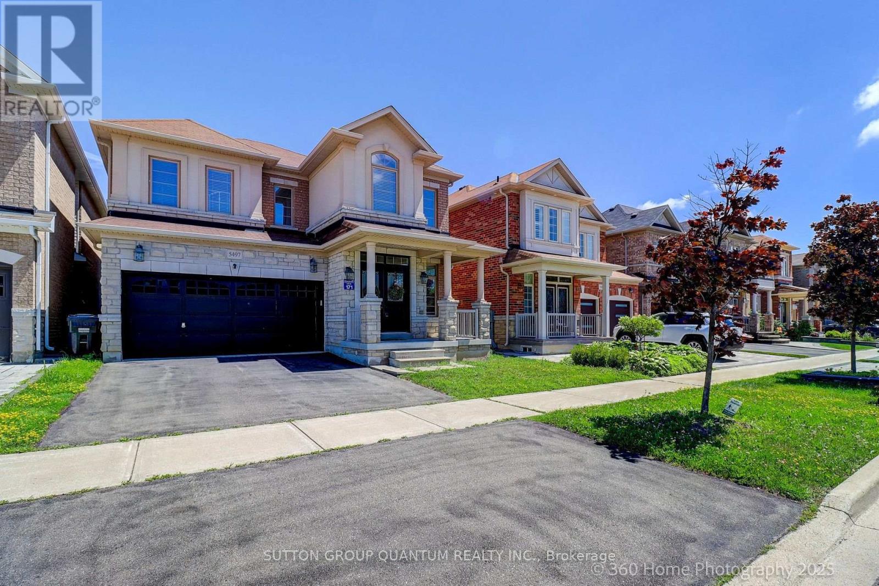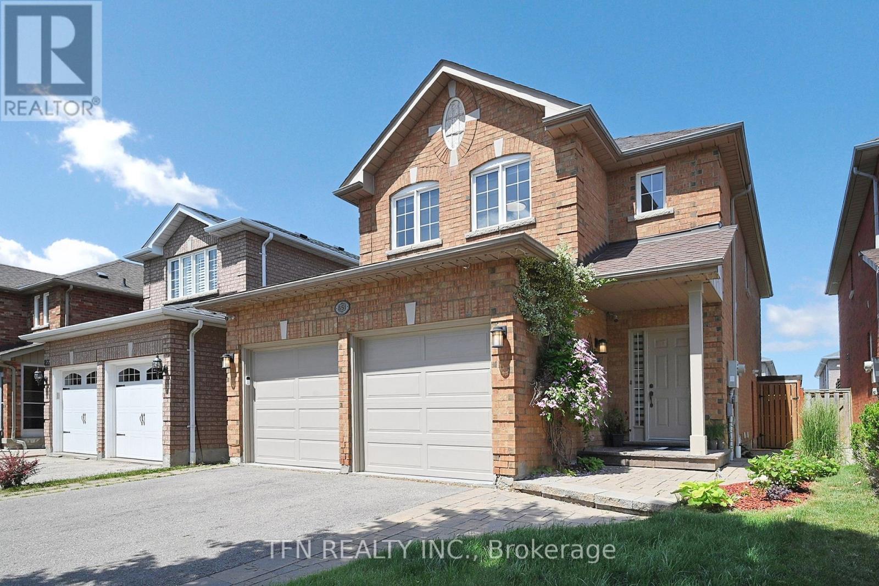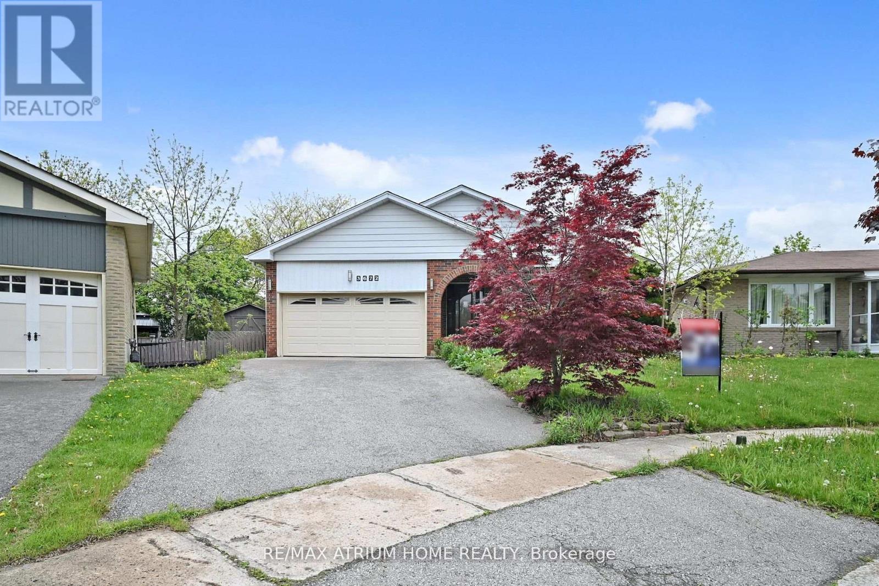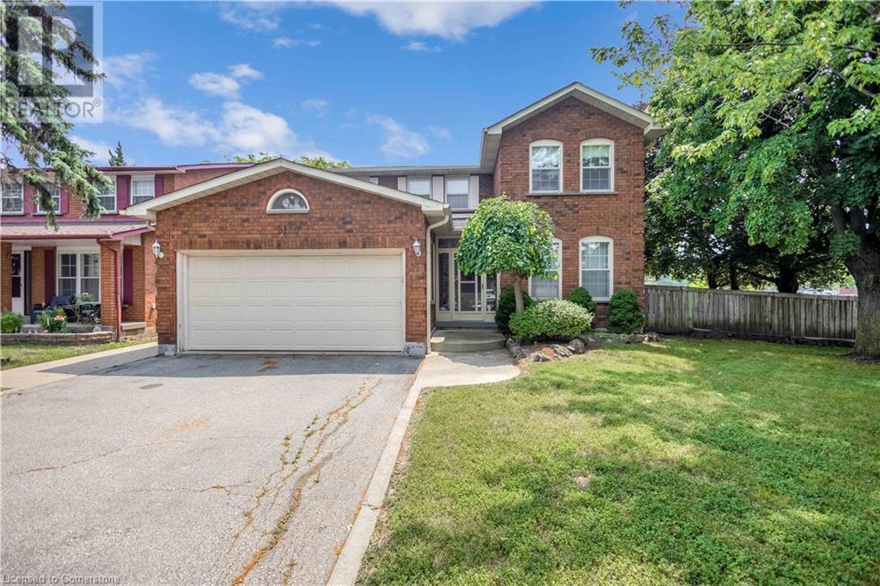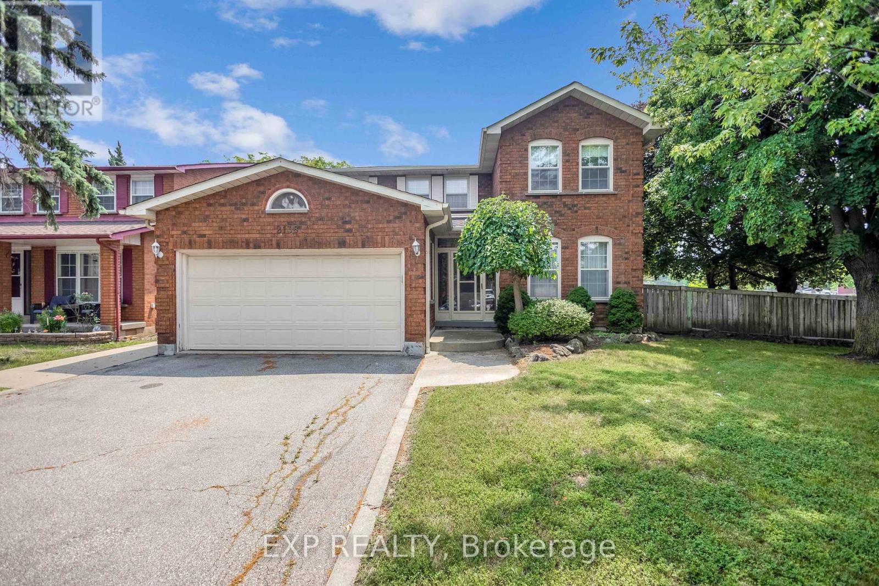Free account required
Unlock the full potential of your property search with a free account! Here's what you'll gain immediate access to:
- Exclusive Access to Every Listing
- Personalized Search Experience
- Favorite Properties at Your Fingertips
- Stay Ahead with Email Alerts
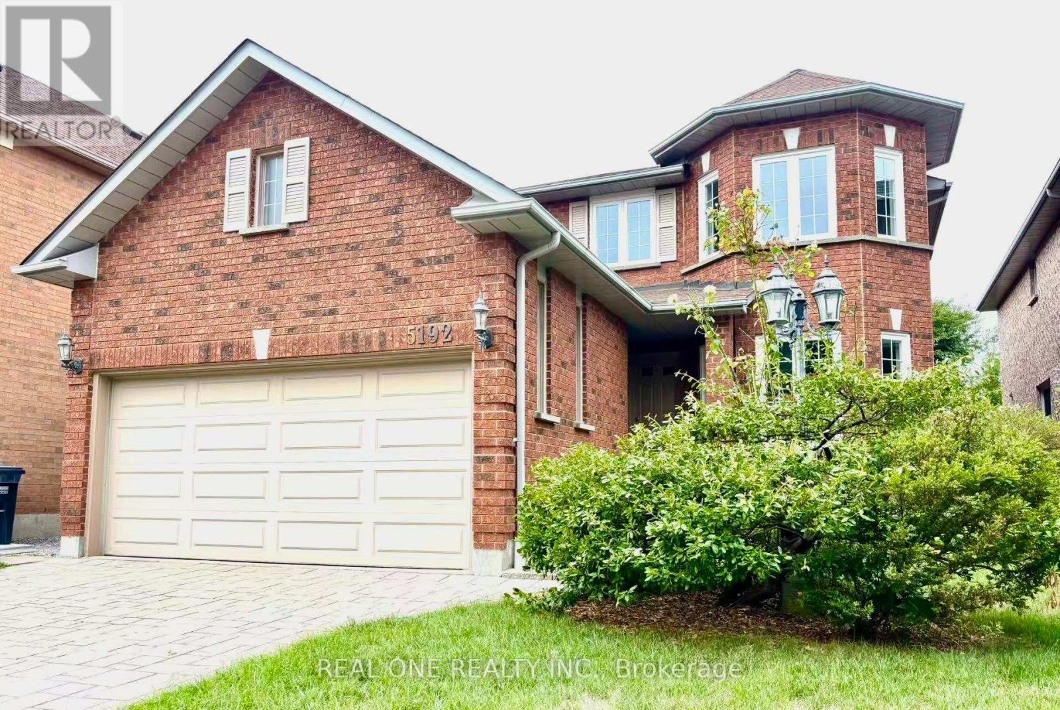
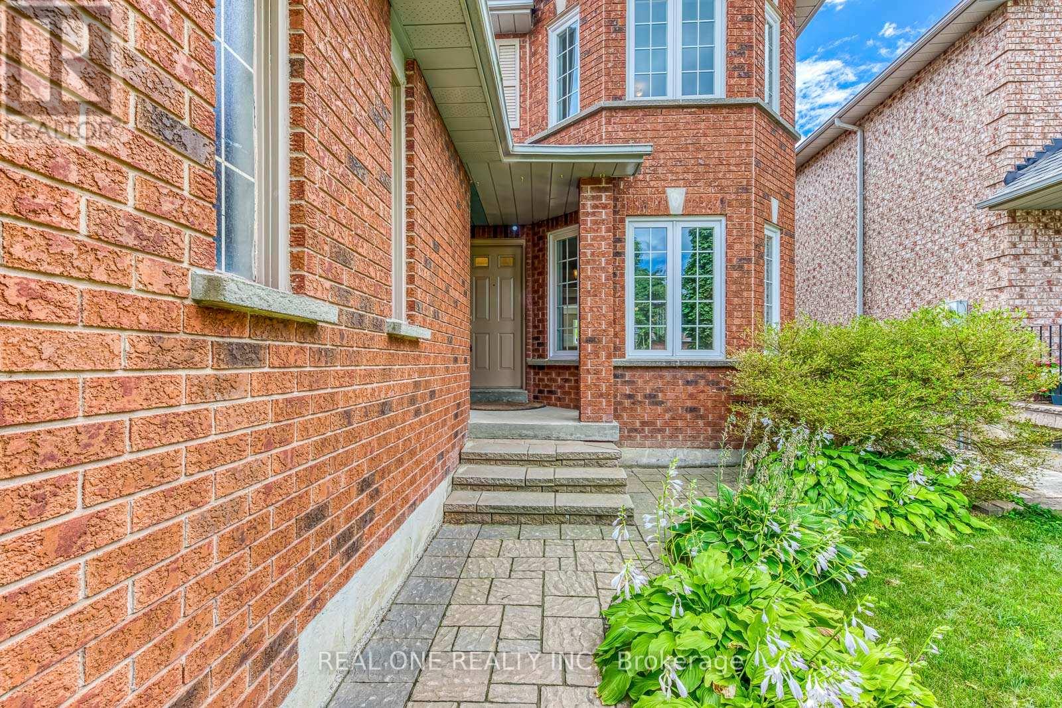
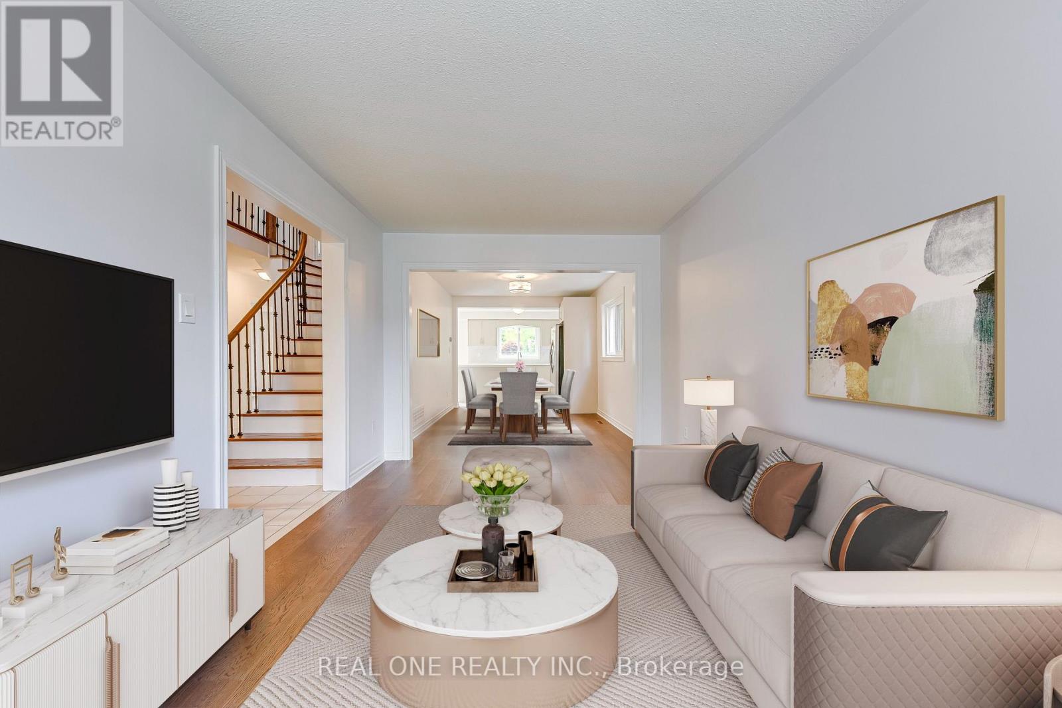
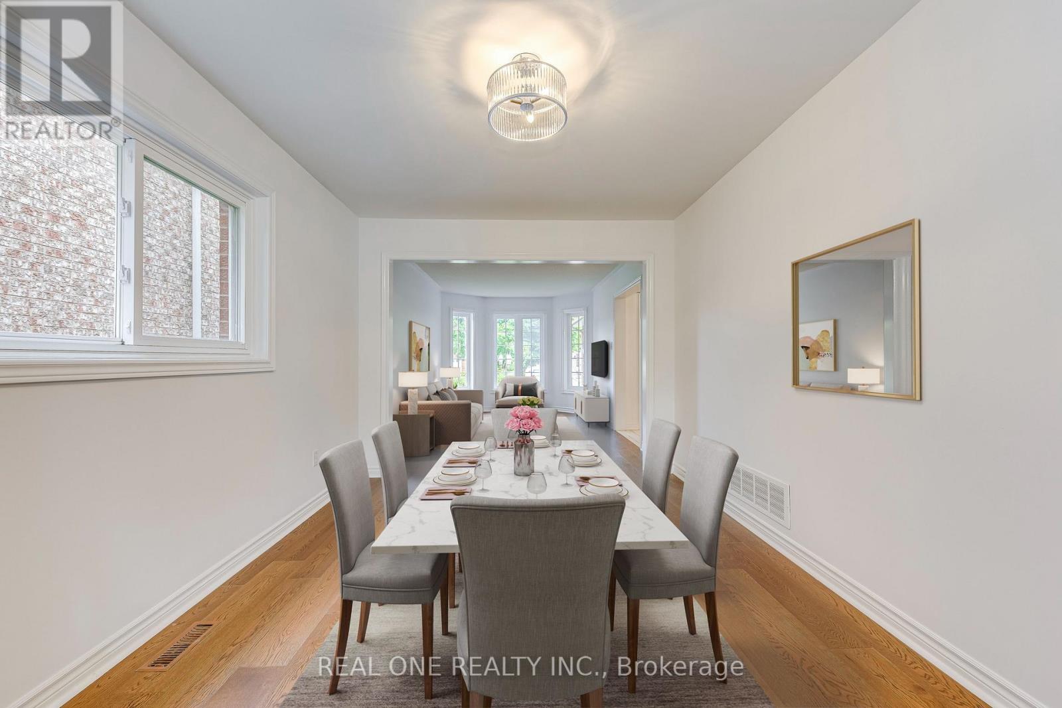
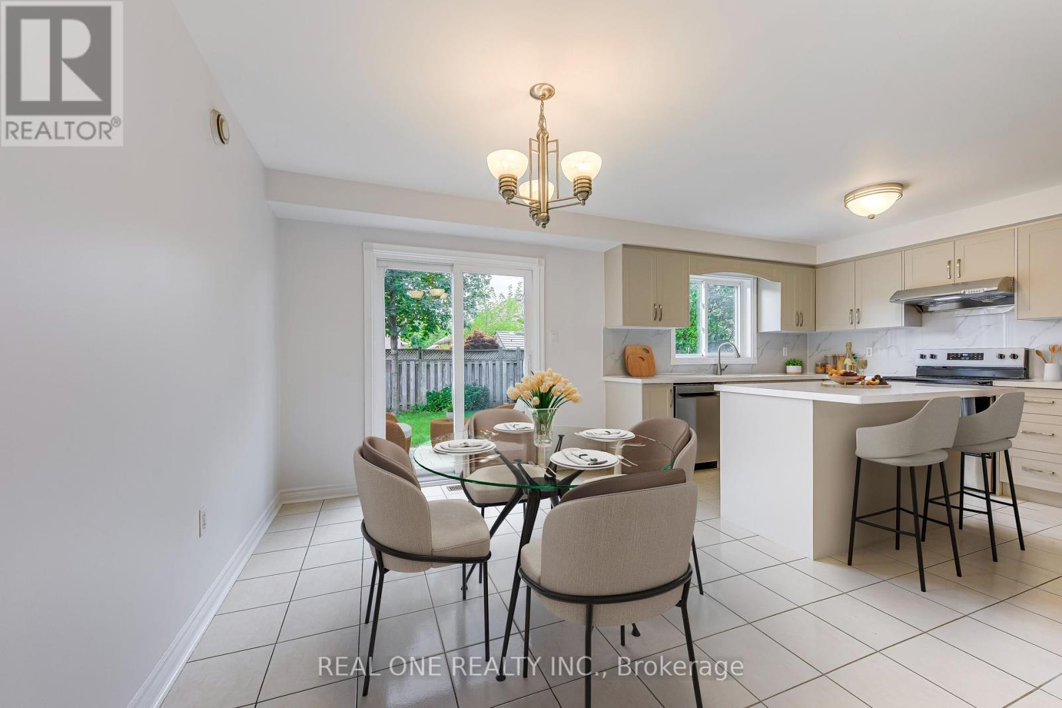
$1,429,000
5192 CASTLEFIELD DRIVE
Mississauga, Ontario, Ontario, L5V1S2
MLS® Number: W12368412
Property description
Beautifully Renovated house in the heart of Mississauga, East Credit. Elegant house with 4 Bed & 4 Bath with 1 BedRm in Basement brick home boasting around 4000 sq ft of living space (2614 above grade). Entering through a covered front porch, New Flooring On The Main & The Second Floor & Basement, Fresh Painting, Open-Concept Living Space are Filled With Sunlight. Brand New Kitchen Cabinets, S/S Appliances, Granite Counters & Backsplash, Large living & formal dining room, eat-in Kitchen with breakfast area overlooking a private back yard. Access To Garage From Laundry room. There are 3 amply sized rooms & a 3pc bath on the upper lvl - Primary bedroom w/ walk-in closet & 4pc ensuite. The lower level is massive ( rec room, entertainment space, extra bedroom, 3pc bath). Close to all the amenities, school, Minutes to 401/407/403 highways, Streetsville GO, Erin Mills Town Centre, Credit Valley Hospital, Heartland, Costco. Moving in Condition, it offers incredible value for a growing family, Don't miss out!
Building information
Type
*****
Appliances
*****
Basement Development
*****
Basement Type
*****
Construction Style Attachment
*****
Cooling Type
*****
Exterior Finish
*****
Fireplace Present
*****
Flooring Type
*****
Foundation Type
*****
Half Bath Total
*****
Heating Fuel
*****
Heating Type
*****
Size Interior
*****
Stories Total
*****
Utility Water
*****
Land information
Sewer
*****
Size Depth
*****
Size Frontage
*****
Size Irregular
*****
Size Total
*****
Rooms
Main level
Office
*****
Family room
*****
Eating area
*****
Kitchen
*****
Dining room
*****
Living room
*****
Basement
Recreational, Games room
*****
Bedroom 5
*****
Second level
Bedroom 4
*****
Bedroom 3
*****
Bedroom 2
*****
Primary Bedroom
*****
Courtesy of REAL ONE REALTY INC.
Book a Showing for this property
Please note that filling out this form you'll be registered and your phone number without the +1 part will be used as a password.


