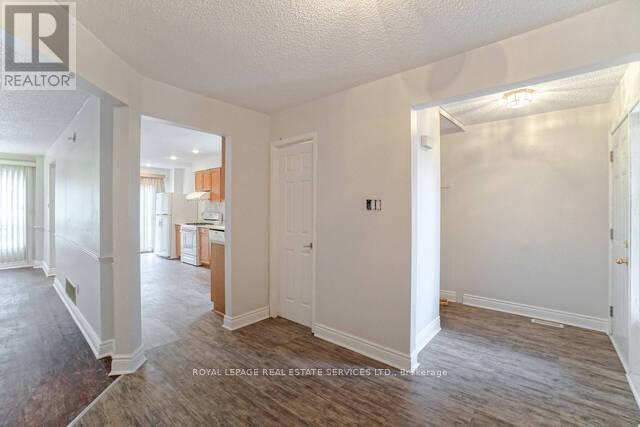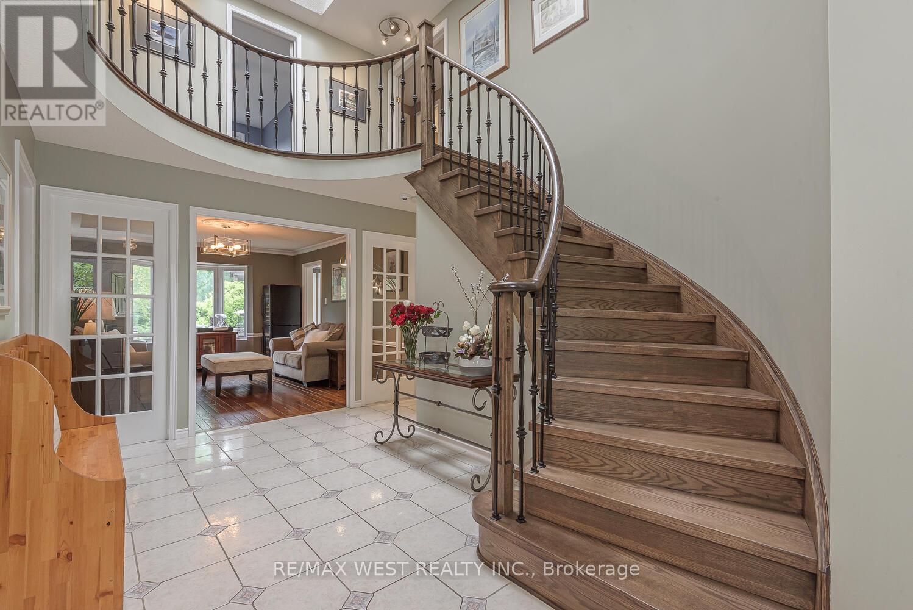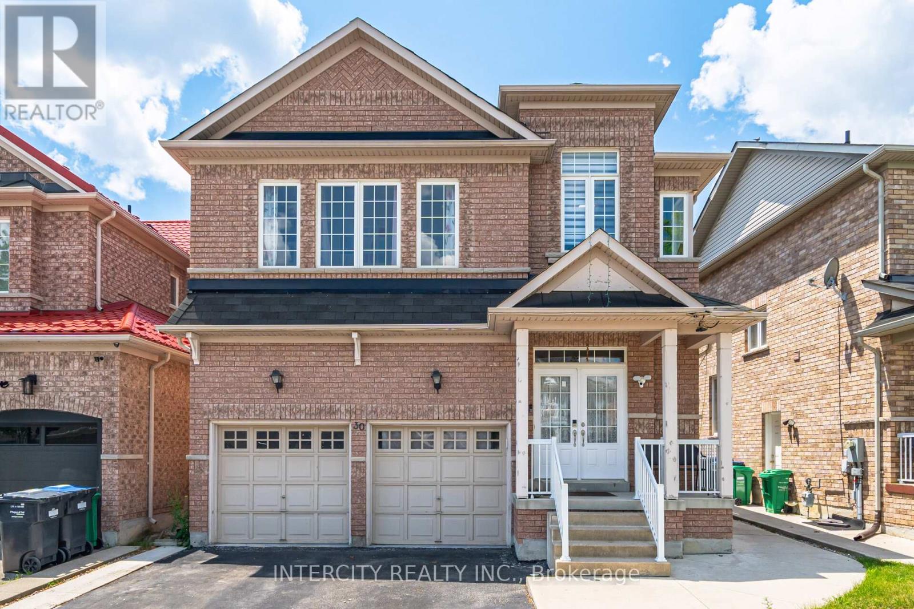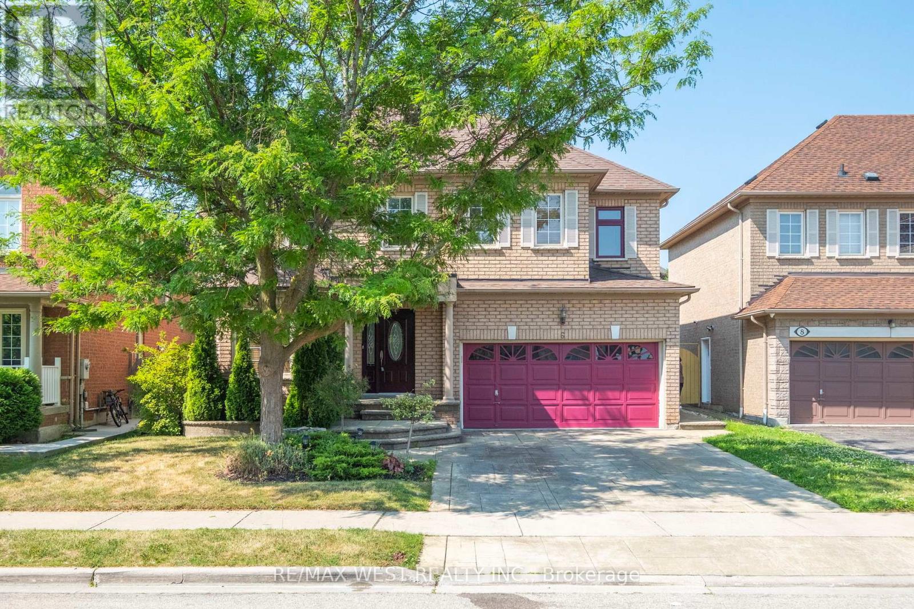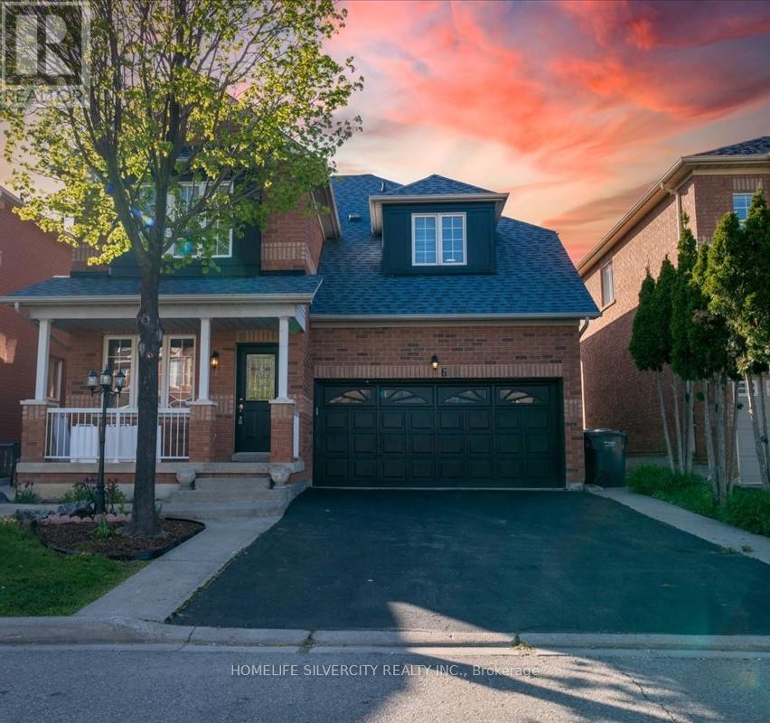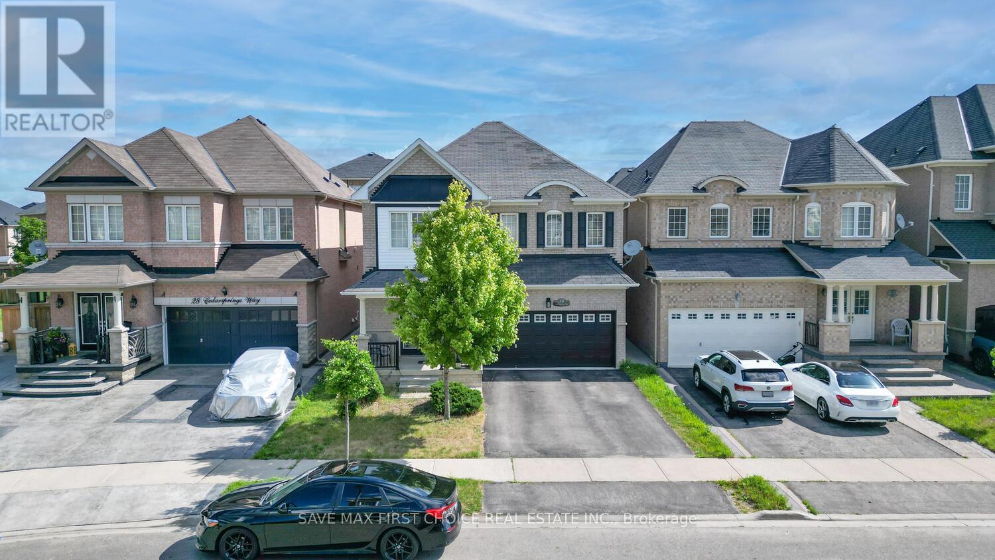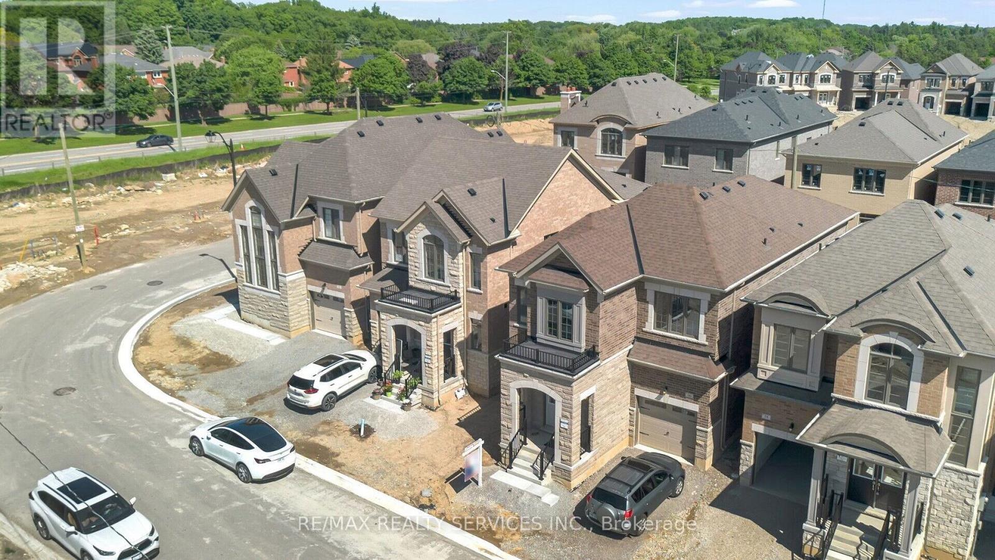Free account required
Unlock the full potential of your property search with a free account! Here's what you'll gain immediate access to:
- Exclusive Access to Every Listing
- Personalized Search Experience
- Favorite Properties at Your Fingertips
- Stay Ahead with Email Alerts
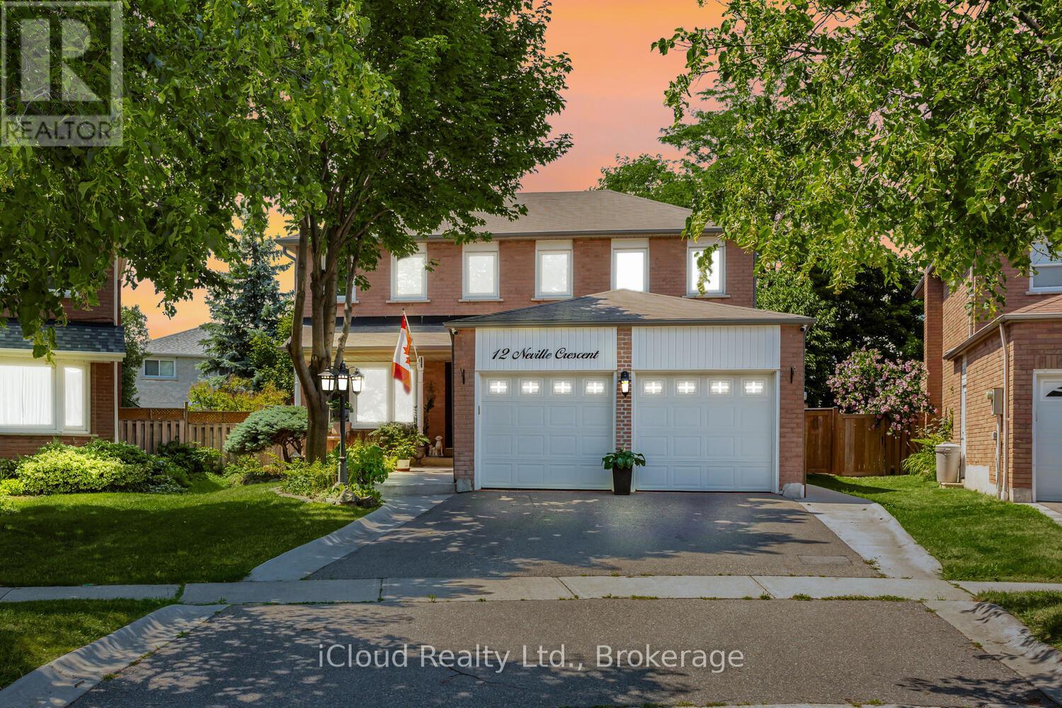
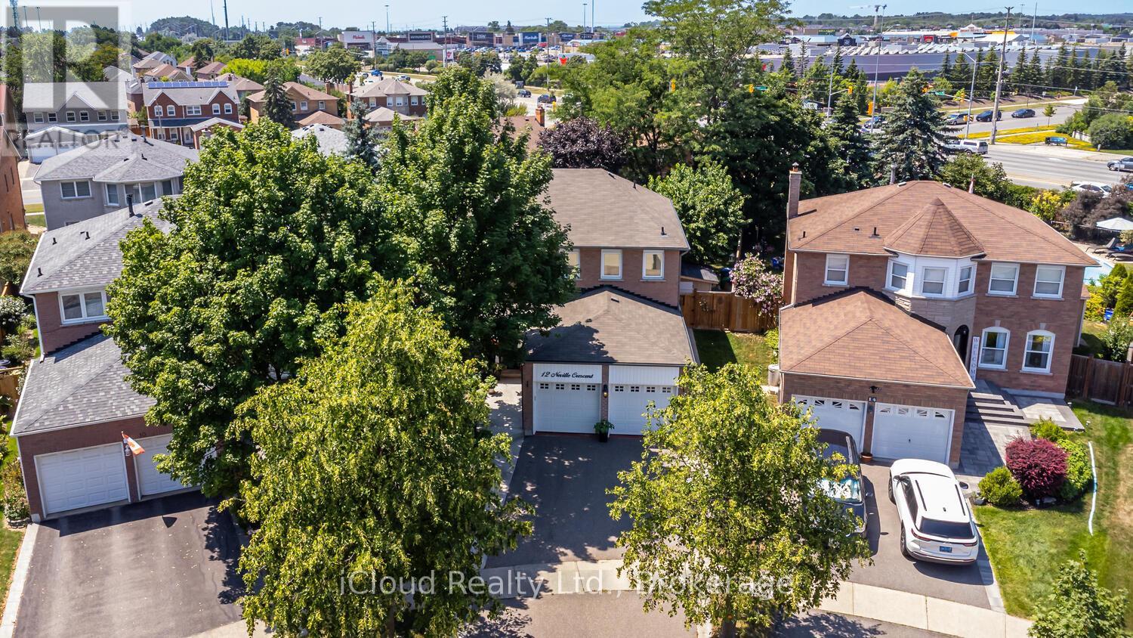
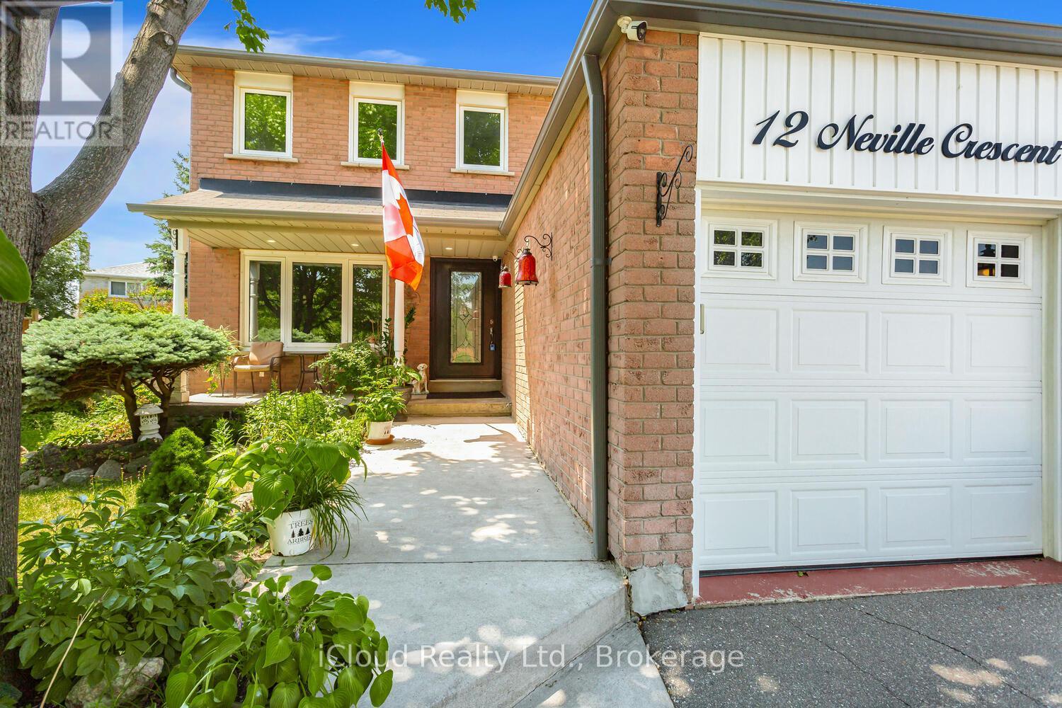
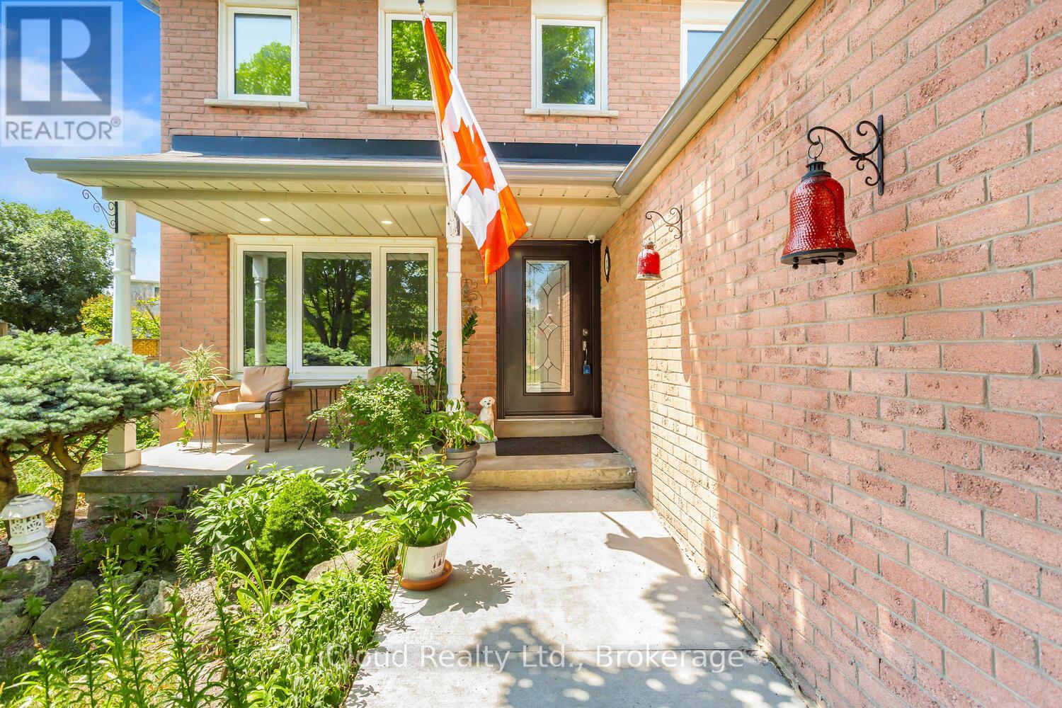
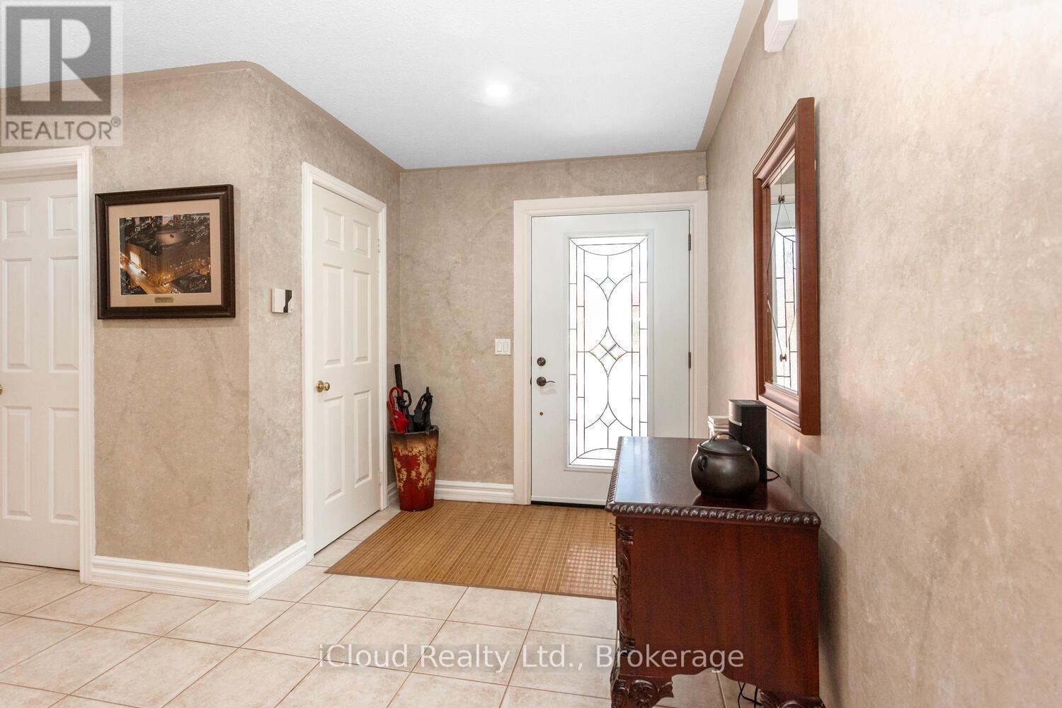
$1,290,000
12 NEVILLE CRESCENT
Brampton, Ontario, Ontario, L6S5L1
MLS® Number: W12365390
Property description
WELCOME TO 12 NEVILLE CRES! THIS 2800 SQUARE FEET(ABOVE GRADE) HOME IS LOCATED IN A MOST CENTRALIZED AREA OF WESTGATE. THIS 4 BEDROOM 4 BATH DOUBLE CAR GARAGE FEATURES A LARGE PIE SHAPE YARD. THE MAIN FLOOR HAS A LARGE EATIN KITCHEN WITH FRENCH DOORS WALKOUT TO THE YARD, SEPARATE FAMILY, LIVING AND DINING ROOMS. LAUNDRY WITH ACCESS TO THE GARAGE. HARDWOOD AND CERAMICS THROUGHOUT. THE UPPER FLOOR FEATURES A PRIMIER BEDROOM WITH WALKIN CLOSET, ENSUITE AND A SITTING AREA SEPERATED FROM THE OTHER 3 BEDROOMS. ALL BEDROOMS ARE A GOOD SIZE. ALL WITH HARDWOOD FLOORS. THE BASEMENT FLOORS ARE PATTERNED CONCRETE WITHA LARGE RECROOM WITHWETBAR, KITCHEN AND OFFICE SPACE WHICH CAN BE USED AS A INLAW SUITE AND PLENTY OF STORAGE WHICH CAN BE FINISHED AS A SECOND BEDROOM. LOCATED CLOSE TO SCHOOLS, HOSPITAL, PUBLIC TRANSPORTATION AND SHOPPING!
Building information
Type
*****
Age
*****
Amenities
*****
Appliances
*****
Basement Development
*****
Basement Type
*****
Construction Style Attachment
*****
Cooling Type
*****
Exterior Finish
*****
Fireplace Present
*****
Fire Protection
*****
Flooring Type
*****
Foundation Type
*****
Half Bath Total
*****
Heating Fuel
*****
Heating Type
*****
Size Interior
*****
Stories Total
*****
Utility Water
*****
Land information
Amenities
*****
Fence Type
*****
Sewer
*****
Size Depth
*****
Size Frontage
*****
Size Irregular
*****
Size Total
*****
Rooms
Main level
Laundry room
*****
Living room
*****
Dining room
*****
Family room
*****
Kitchen
*****
Basement
Recreational, Games room
*****
Utility room
*****
Office
*****
Kitchen
*****
Second level
Bedroom 4
*****
Bedroom 3
*****
Bedroom 2
*****
Primary Bedroom
*****
Courtesy of iCloud Realty Ltd.
Book a Showing for this property
Please note that filling out this form you'll be registered and your phone number without the +1 part will be used as a password.

