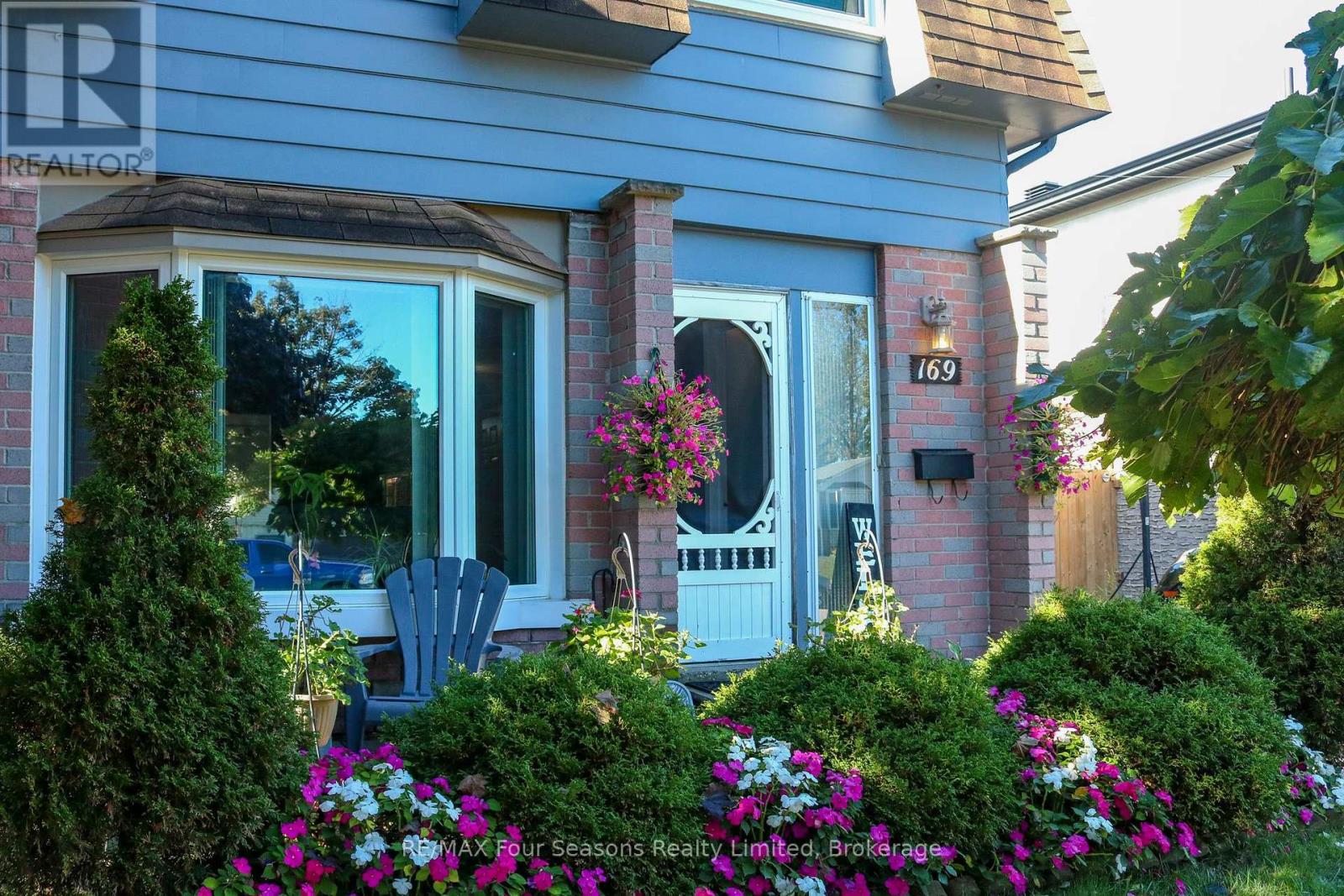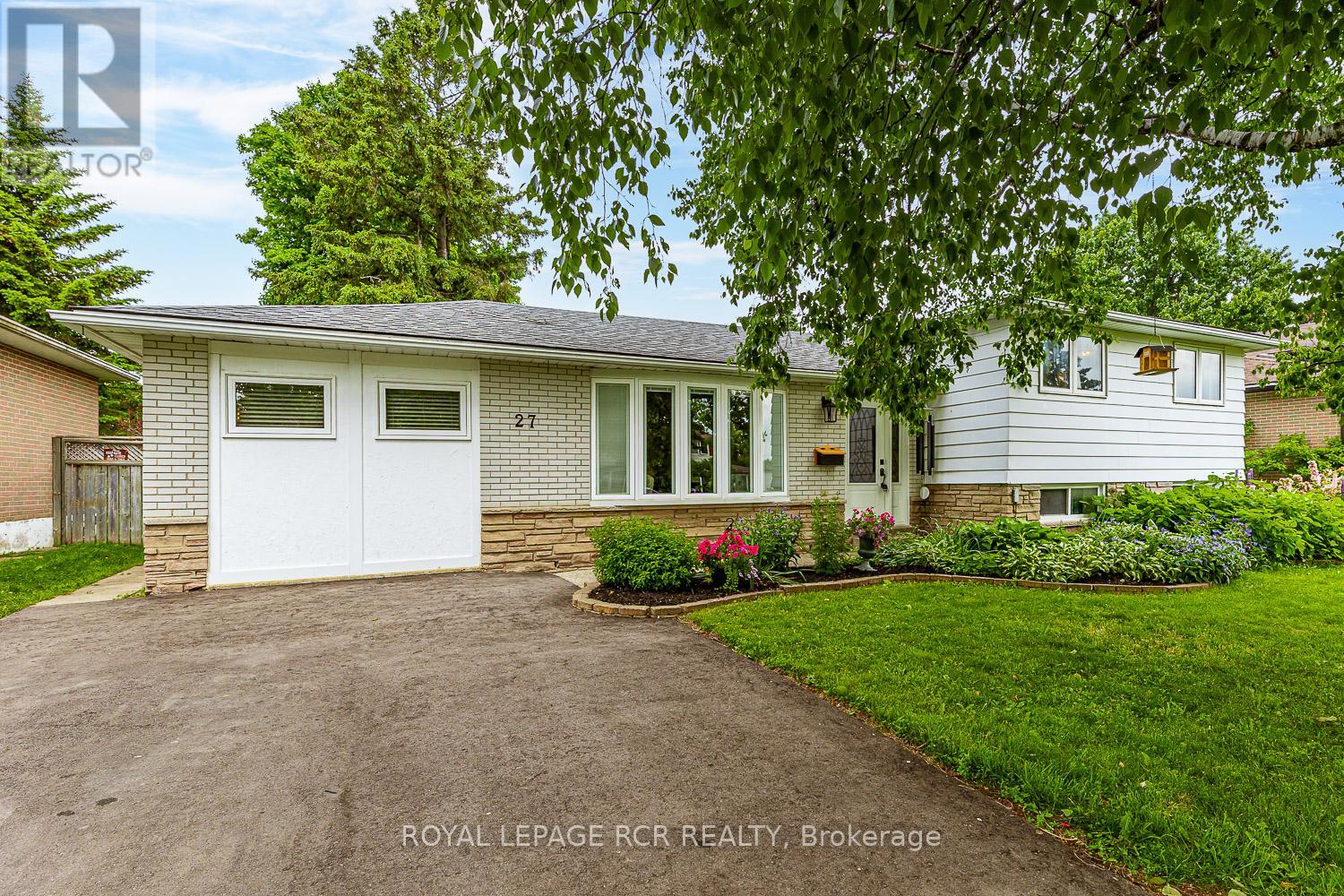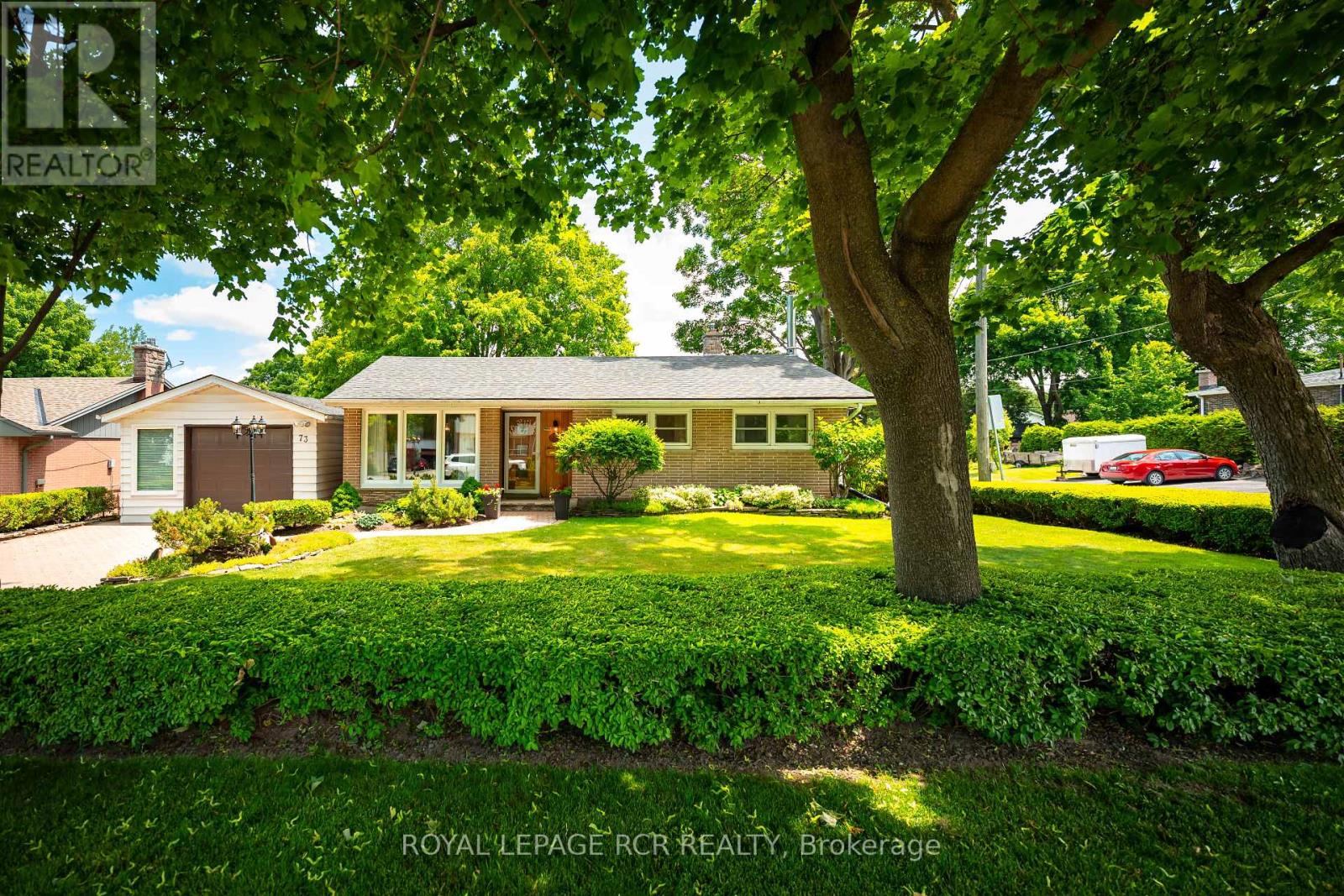Free account required
Unlock the full potential of your property search with a free account! Here's what you'll gain immediate access to:
- Exclusive Access to Every Listing
- Personalized Search Experience
- Favorite Properties at Your Fingertips
- Stay Ahead with Email Alerts





$749,900
193 DIANE DRIVE
Orangeville, Ontario, Ontario, L9W3N3
MLS® Number: W12364326
Property description
Looking for a family home? Maybe something with an in-law suite for extended family or even a property with a separate entrance for rental income? 193 Diane Drive could be perfect for you! Walk into this well cared for raised-bungalow and be welcomed by a spacious entry, head up a few stairs where you will find the heart of the home. An open concept kitchen and dining area, perfect for cooking your favourite meals and entertaining with family and friends. The living room has a ton of natural light pouring through the oversized windows providing a bright and airy feel. Upstairs has a generous sized primary bedroom, a second bedroom, and a third bedroom which is currently being used as a laundry room, but could be changed back if necessary. The basement has a complete separate entrance with a kitchen, bedroom, laundry room and large living space perfect for your in-laws, or even the potential for rental income! This space could be easily converted back to a fully functioning finished basement if you wanted the space just for you and your family too! The backyard is spacious and the perfect spot for your summer BBQs and morning coffees. Dont miss out on this one! *updates* roof 2020, furnace & air conditioner 2019, water heater 2019, basement floor 2025
Building information
Type
*****
Appliances
*****
Architectural Style
*****
Basement Development
*****
Basement Type
*****
Construction Style Attachment
*****
Cooling Type
*****
Exterior Finish
*****
Flooring Type
*****
Foundation Type
*****
Heating Fuel
*****
Heating Type
*****
Size Interior
*****
Stories Total
*****
Utility Water
*****
Land information
Sewer
*****
Size Depth
*****
Size Frontage
*****
Size Irregular
*****
Size Total
*****
Rooms
Upper Level
Bedroom 3
*****
Bedroom 2
*****
Primary Bedroom
*****
Kitchen
*****
Dining room
*****
Living room
*****
Lower level
Bedroom 4
*****
Living room
*****
Kitchen
*****
Courtesy of RE/MAX REAL ESTATE CENTRE INC.
Book a Showing for this property
Please note that filling out this form you'll be registered and your phone number without the +1 part will be used as a password.









