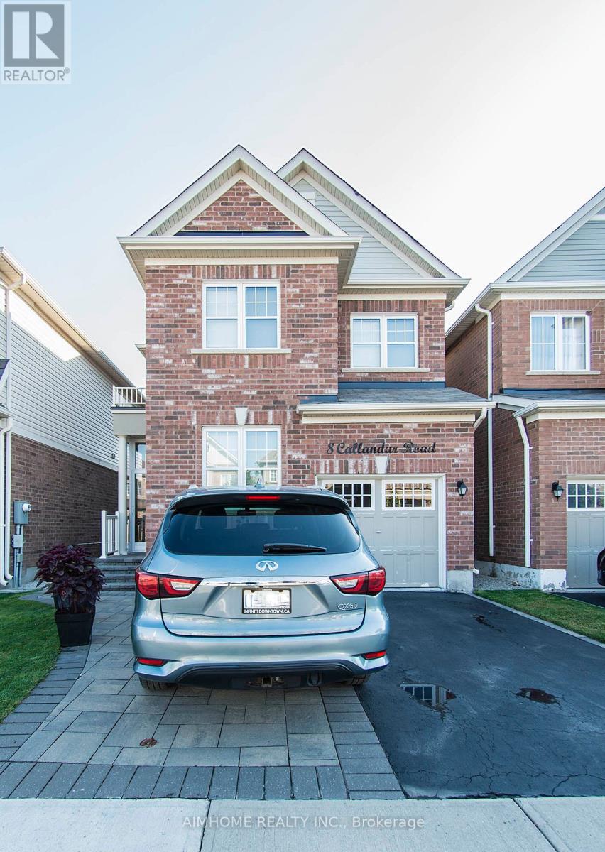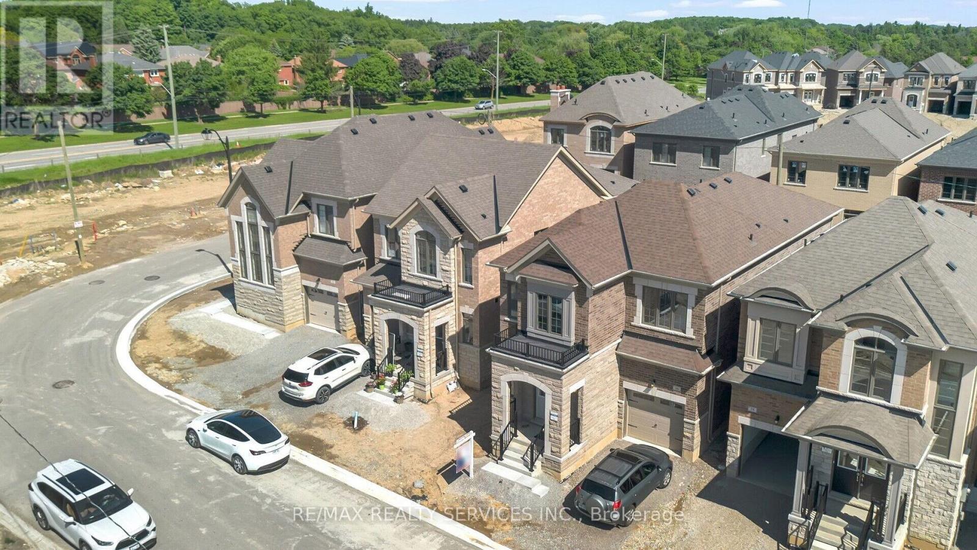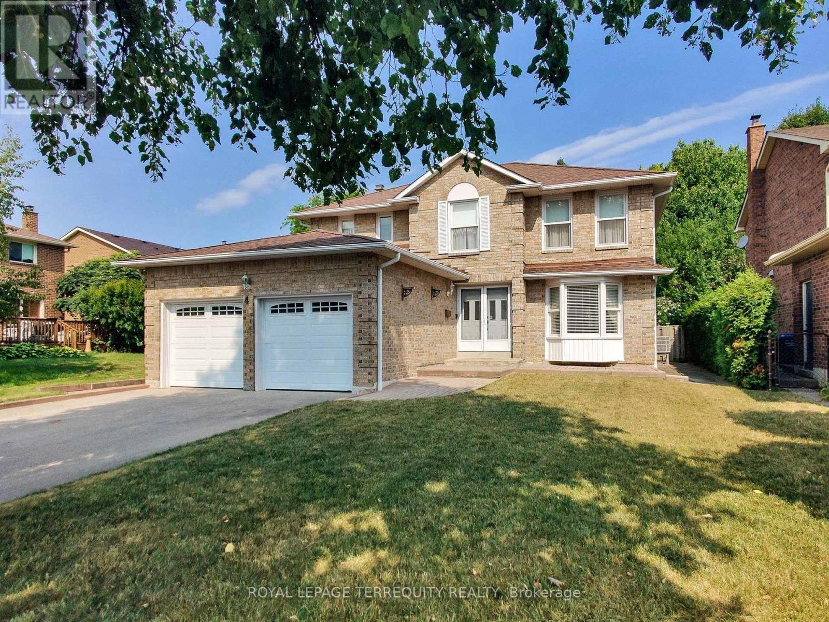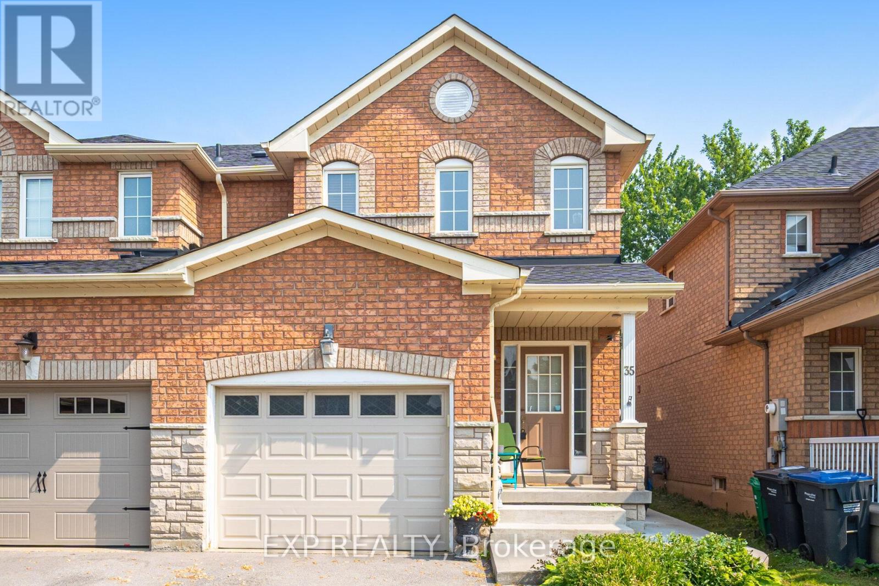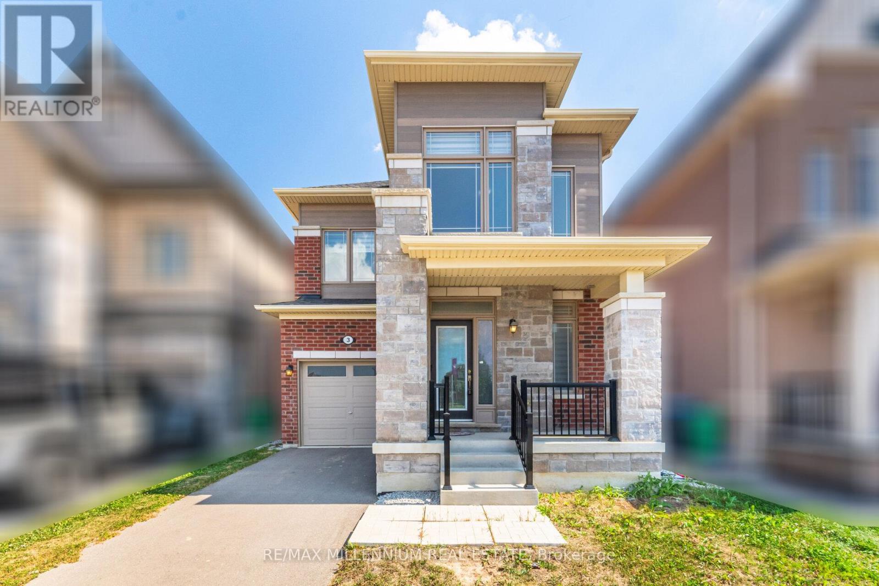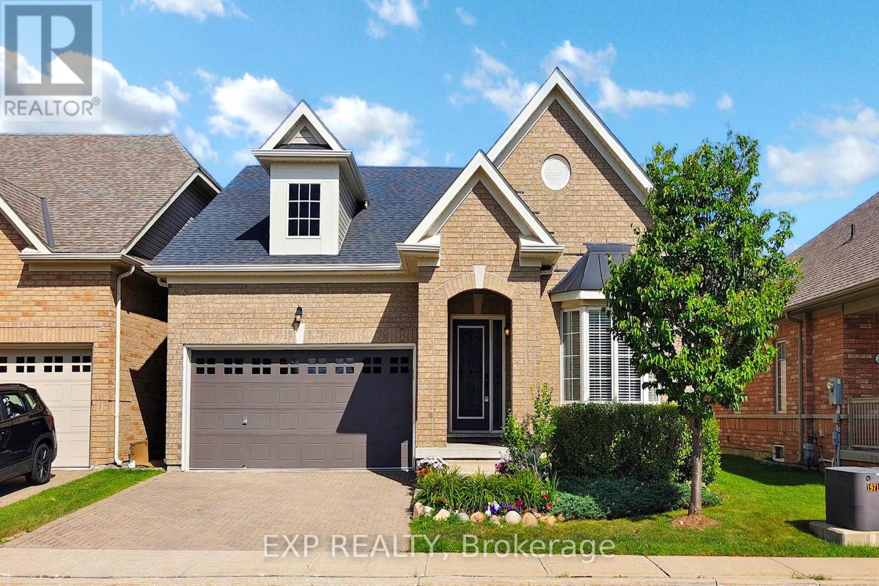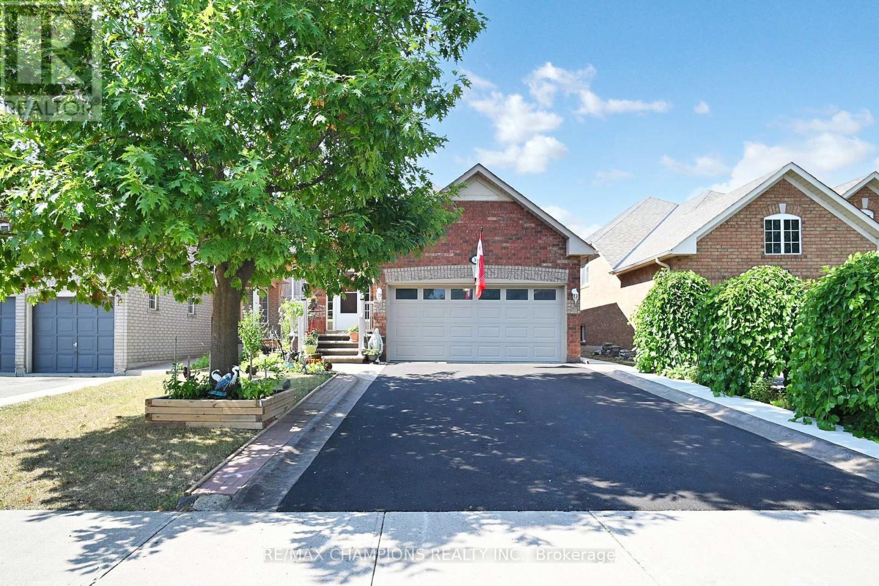Free account required
Unlock the full potential of your property search with a free account! Here's what you'll gain immediate access to:
- Exclusive Access to Every Listing
- Personalized Search Experience
- Favorite Properties at Your Fingertips
- Stay Ahead with Email Alerts
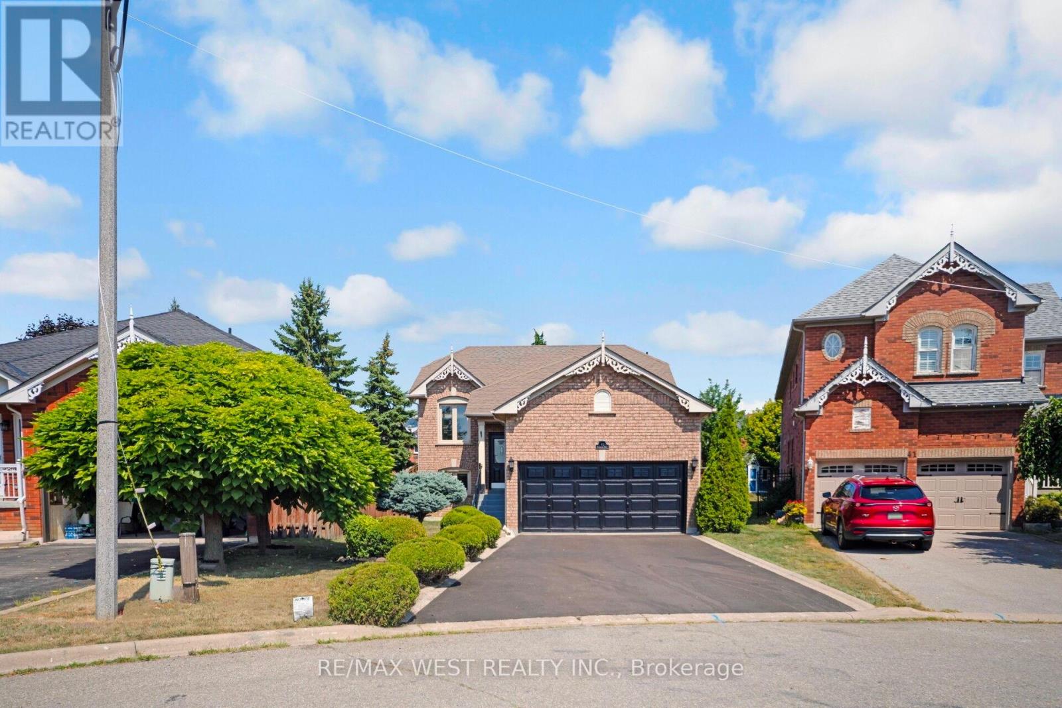
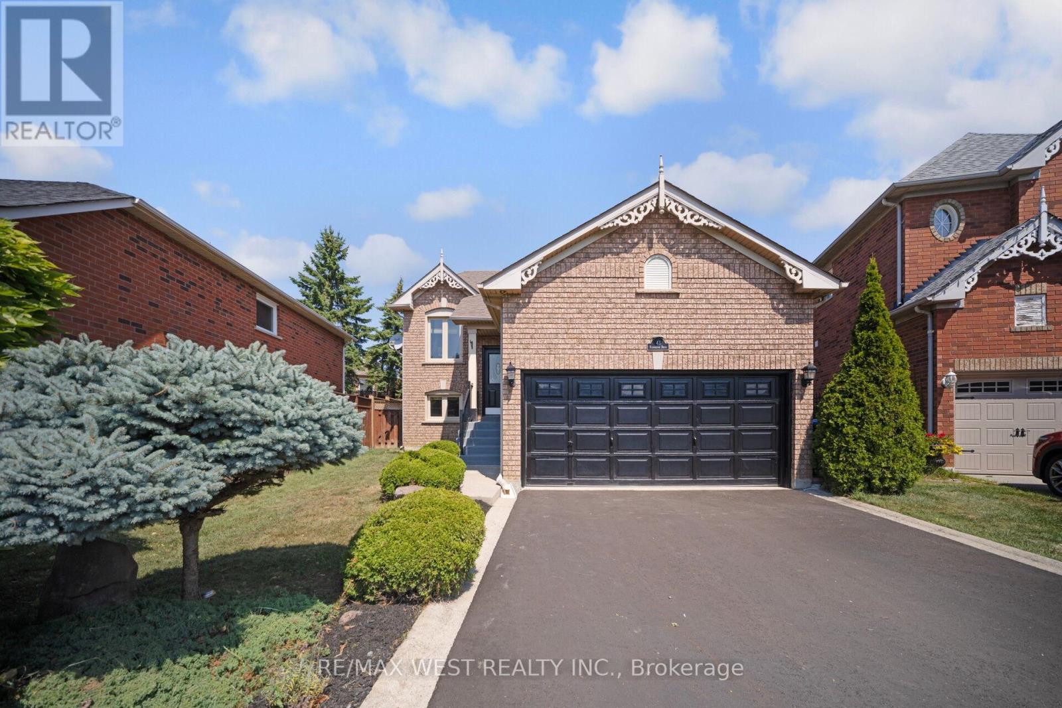
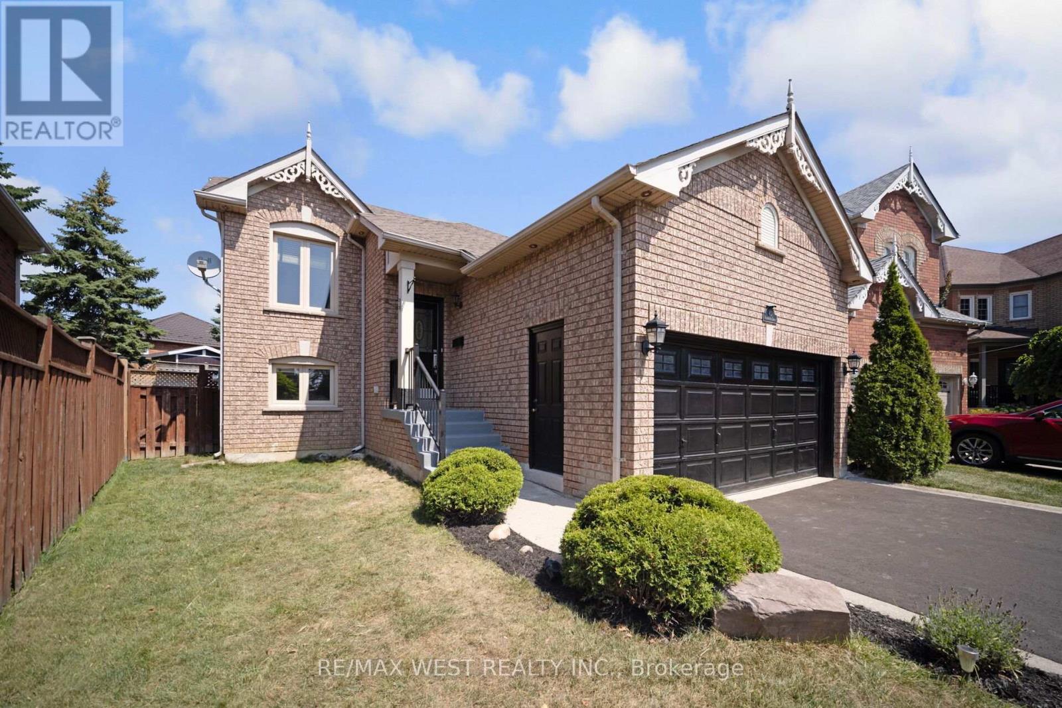
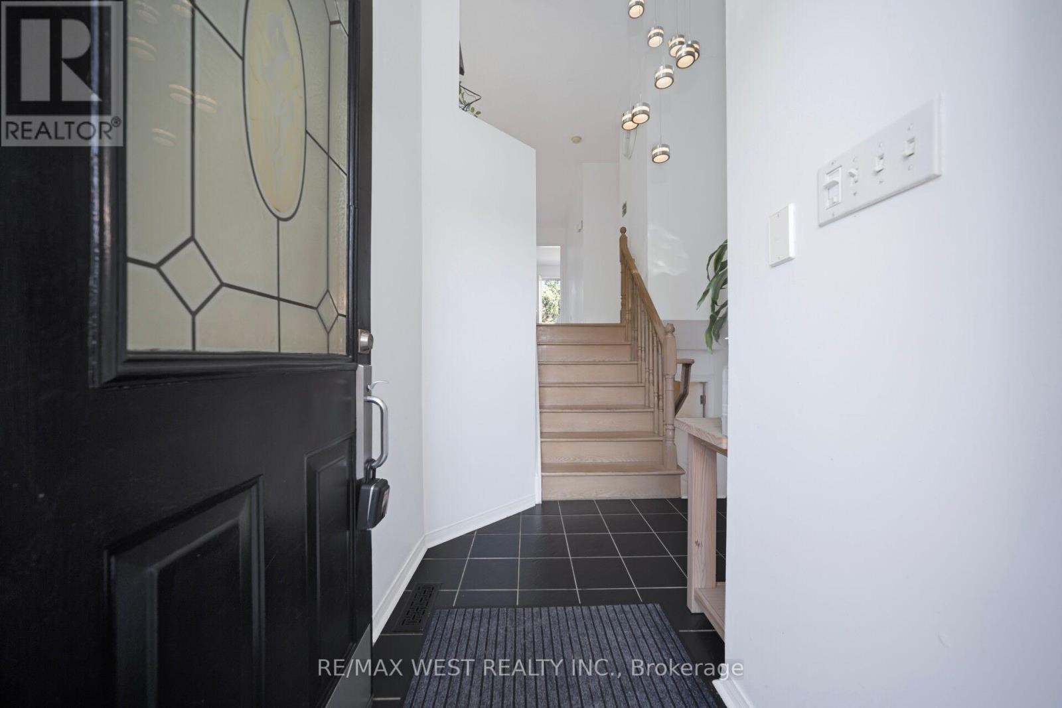
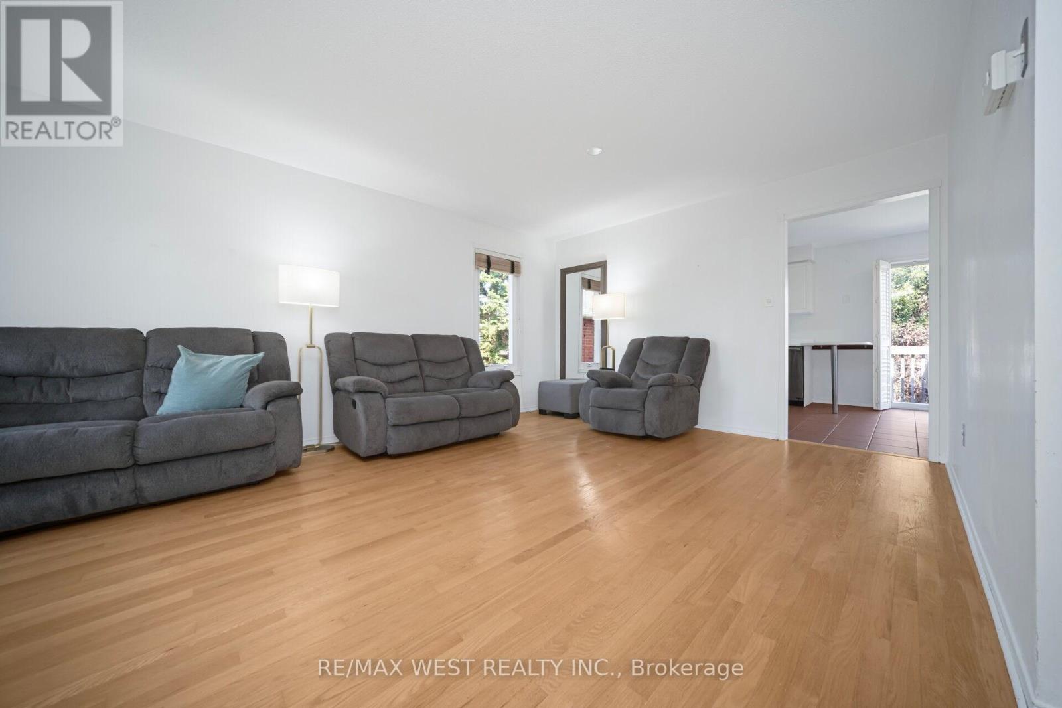
$999,999
43 FLEMINGTON DRIVE
Caledon, Ontario, Ontario, L7C1B7
MLS® Number: W12364199
Property description
Bright & Beautiful Raised Bungalow in Caledon's Desirable Valleywood Neighborhood! Perfect for 1st-Time Buyers, Downsizers or Investors. Located on Quiet, Family-Friendly Street W/In Law Suite or Income Potential on Pool-Sized Lot. Main Level Features Open-Concept Din/Liv With Oversized Windows & Refinished Hardwood Floors. Kitchen With Stainless Steel Appliances, B/I Pantry & Plenty of Counter/Cabinet Space. Walkout to Expansive Backyard Great for Summer Entertaining. 2 Spacious Bedrooms With Brand New Oak Hardwood Floors (2024) & Ample Closet Space. Master Bedroom W/4PC Ensuite. Convenient Main Floor Laundry. Finished Lower Level W/Sep Entrance Offers 2 Bedroom In-Law Suite or Rental Unit. Full-Size Windows, Large Closets, Kitchen W/Granite Counters, S/S Stove/Fridge/Dishwasher, 2nd S/S Laundry & Cozy Gas F/P Ideal for Extended Family or Tenants. Exterior Boasts Newly Repaved Driveway (2025). Parks 4 Cars, plus oversized 2-Car Garage W/ Workbench & Ample Storage. Steps to Parks, Library, Trails & Soccer Fields. Mins to Hwy 410, Schools & Shopping. In Mayfield High School territory. Move-In Ready Home in One of Caledon's Most Established & In-Demand Communities!
Building information
Type
*****
Amenities
*****
Appliances
*****
Architectural Style
*****
Basement Features
*****
Basement Type
*****
Construction Style Attachment
*****
Cooling Type
*****
Exterior Finish
*****
Fireplace Present
*****
FireplaceTotal
*****
Flooring Type
*****
Heating Fuel
*****
Heating Type
*****
Size Interior
*****
Stories Total
*****
Utility Water
*****
Land information
Sewer
*****
Size Depth
*****
Size Frontage
*****
Size Irregular
*****
Size Total
*****
Rooms
Main level
Bedroom 2
*****
Primary Bedroom
*****
Dining room
*****
Living room
*****
Kitchen
*****
Lower level
Bedroom 4
*****
Bedroom 3
*****
Living room
*****
Kitchen
*****
Courtesy of RE/MAX WEST REALTY INC.
Book a Showing for this property
Please note that filling out this form you'll be registered and your phone number without the +1 part will be used as a password.

