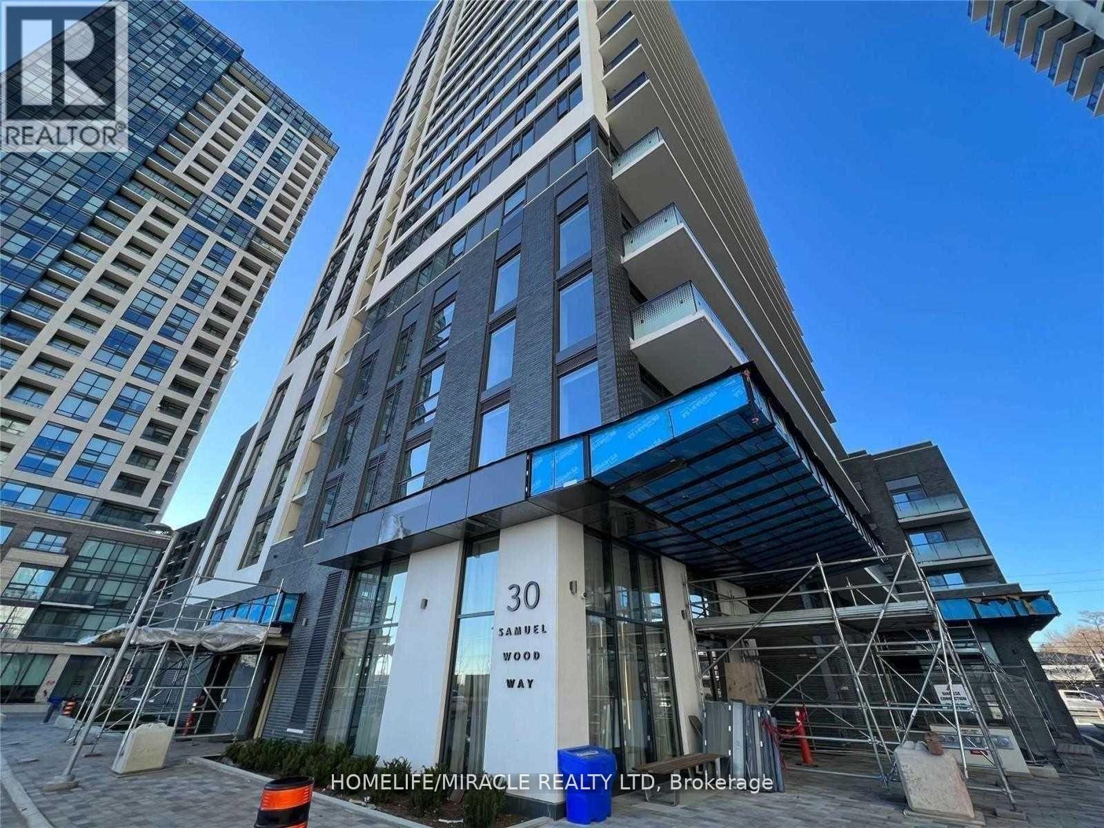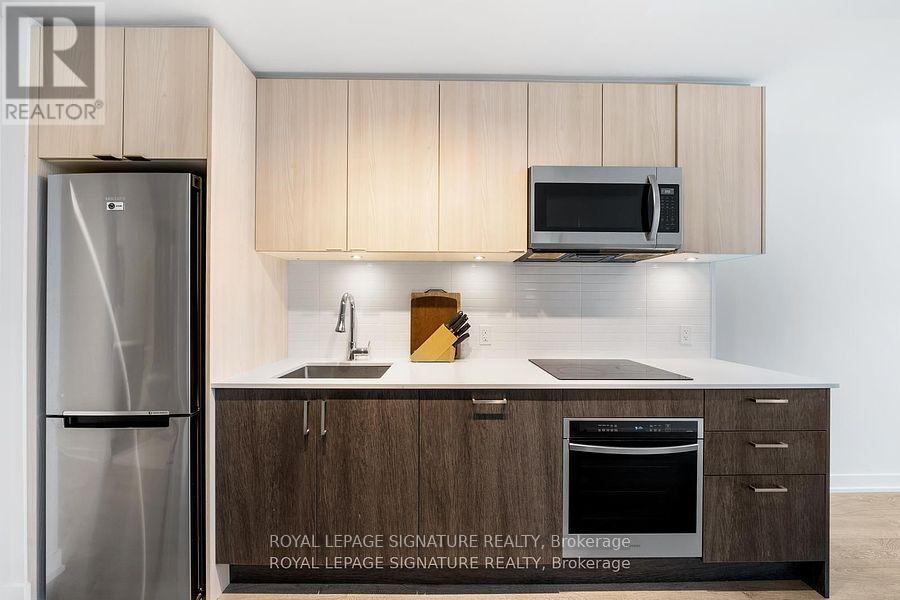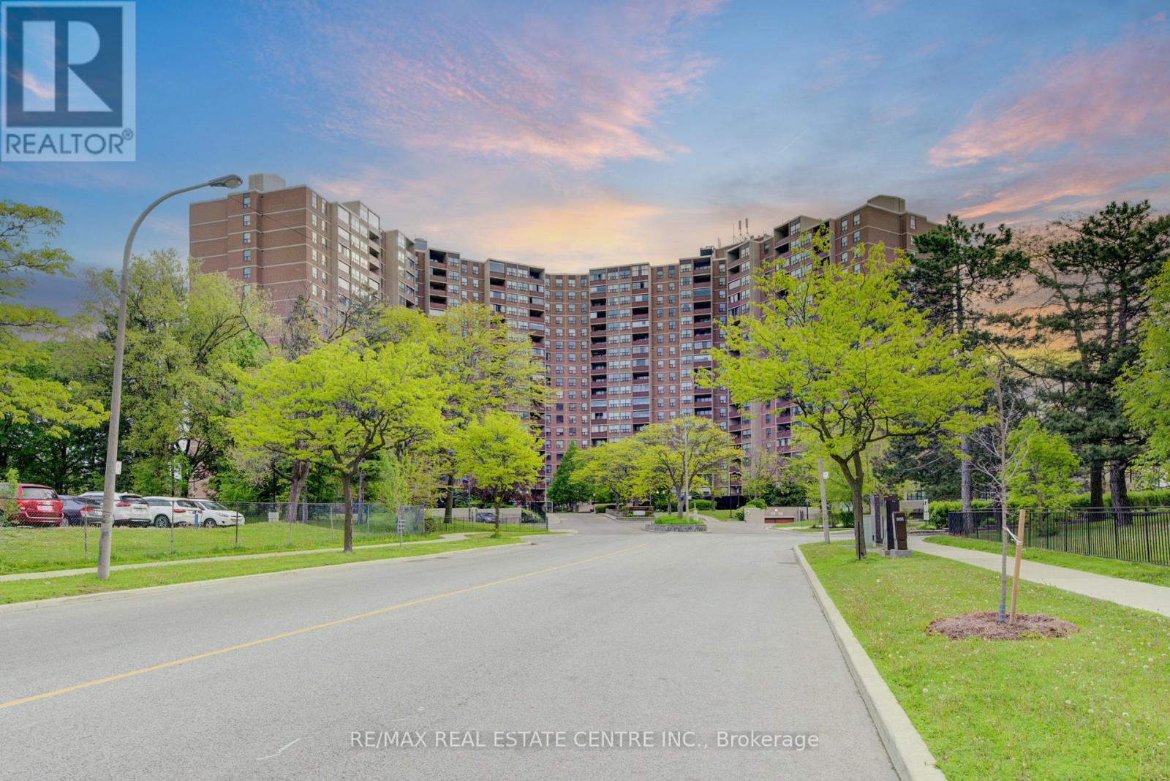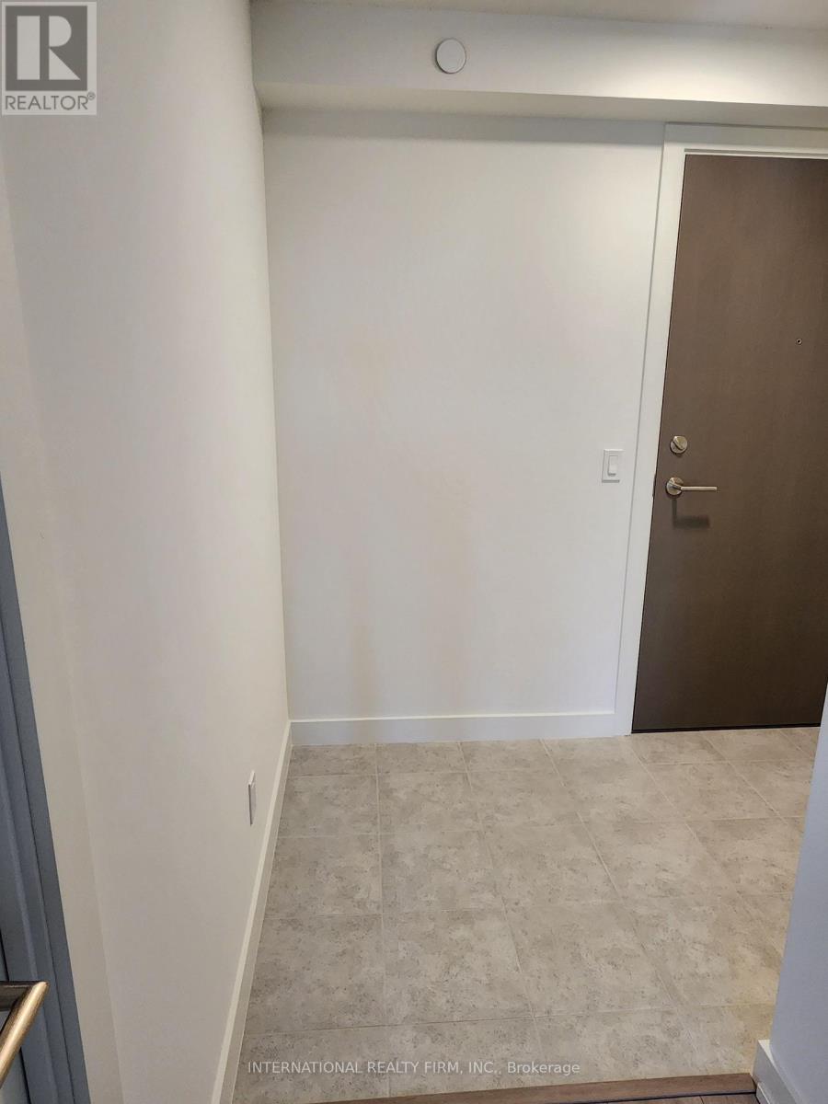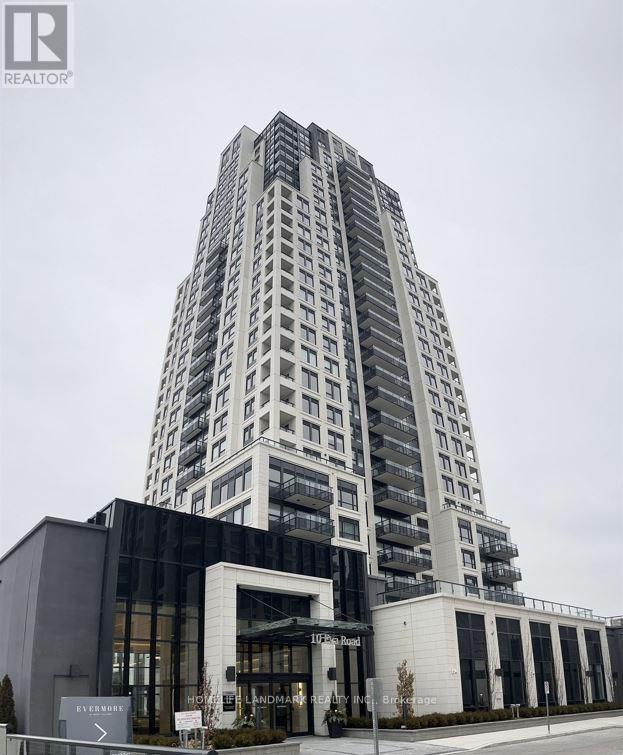Free account required
Unlock the full potential of your property search with a free account! Here's what you'll gain immediate access to:
- Exclusive Access to Every Listing
- Personalized Search Experience
- Favorite Properties at Your Fingertips
- Stay Ahead with Email Alerts
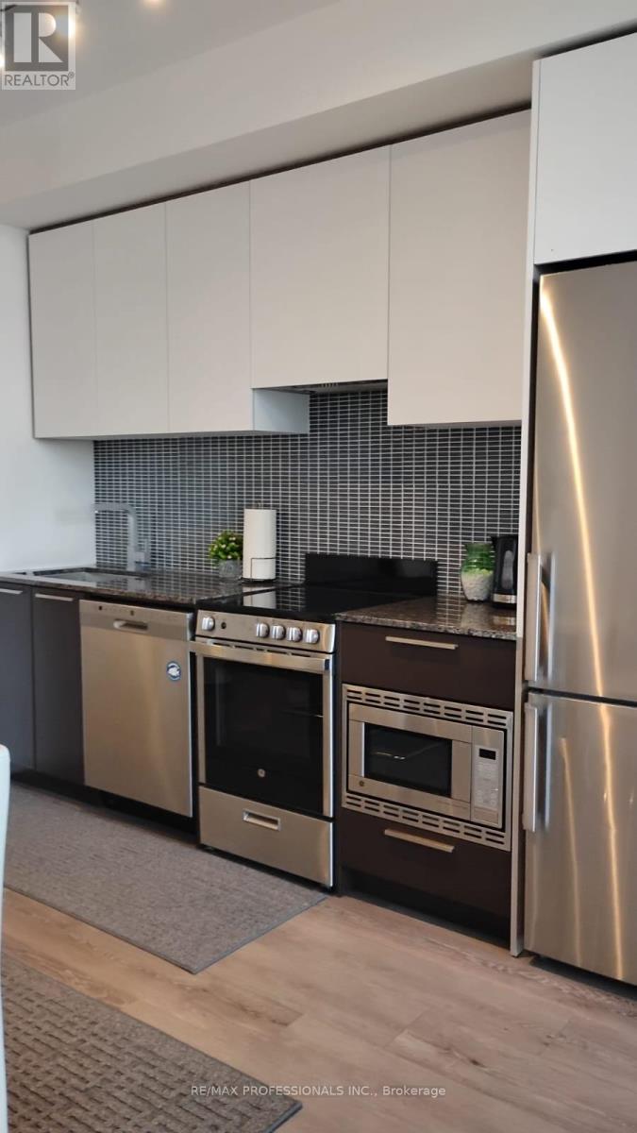
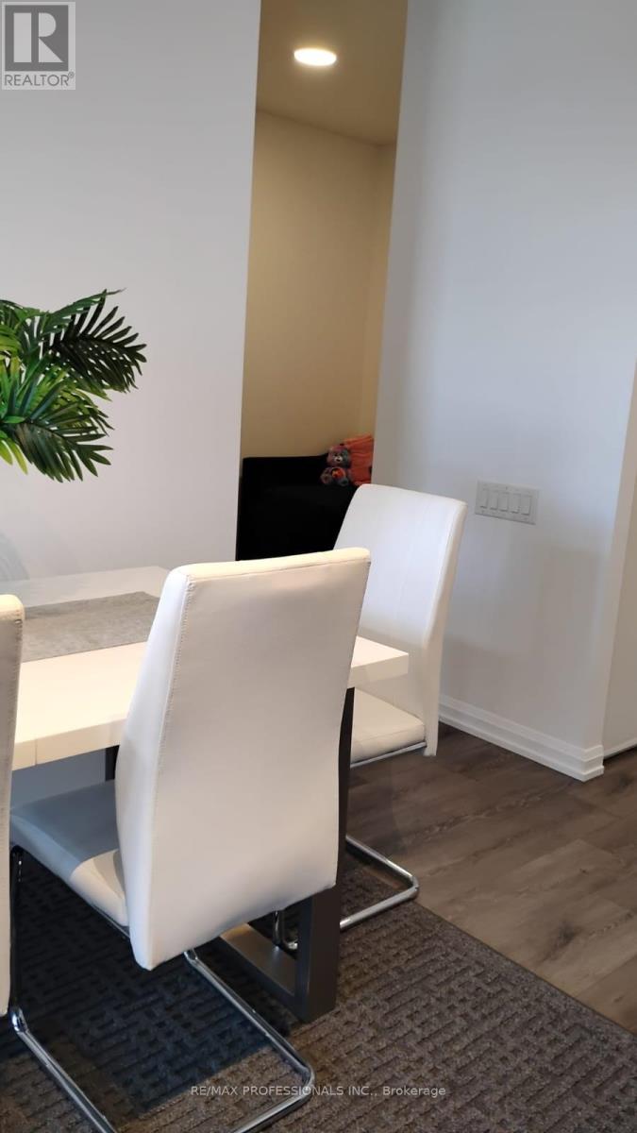
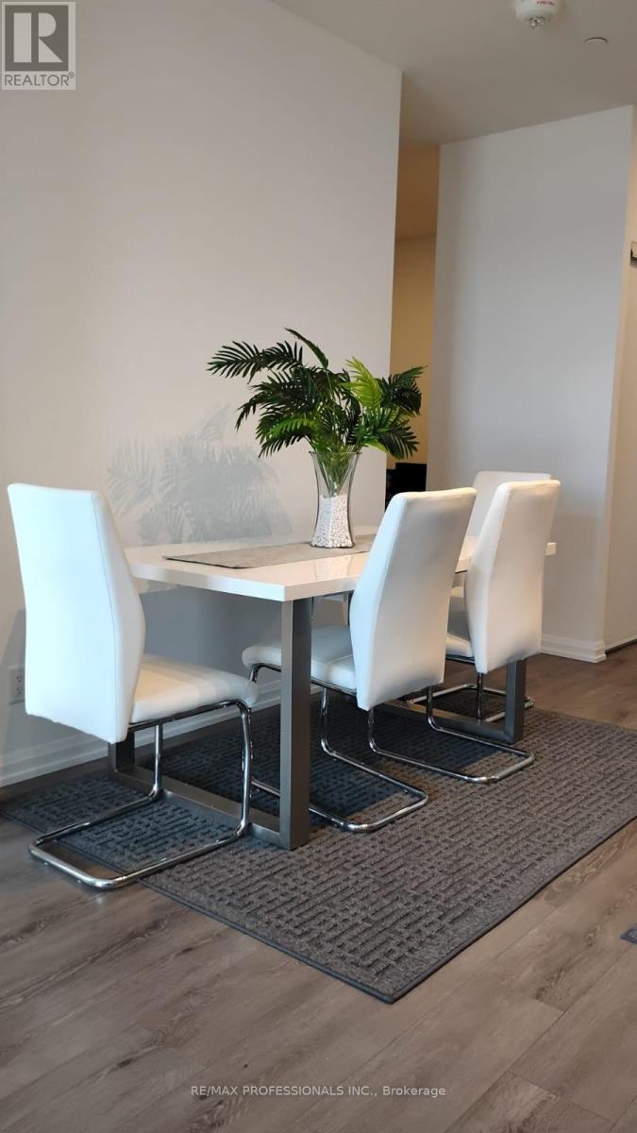
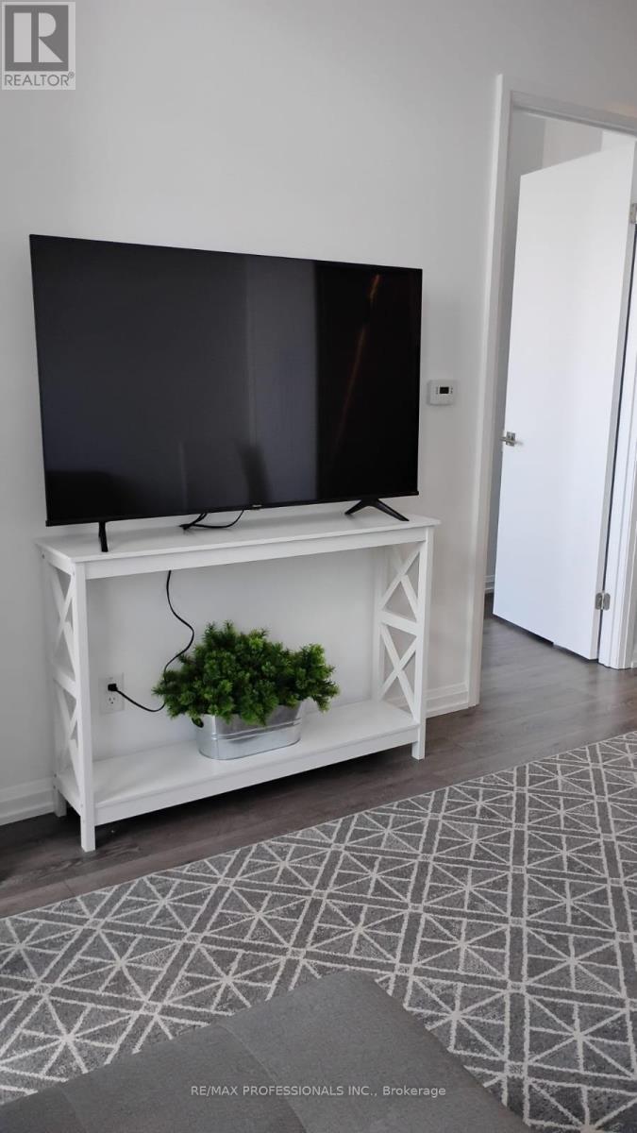
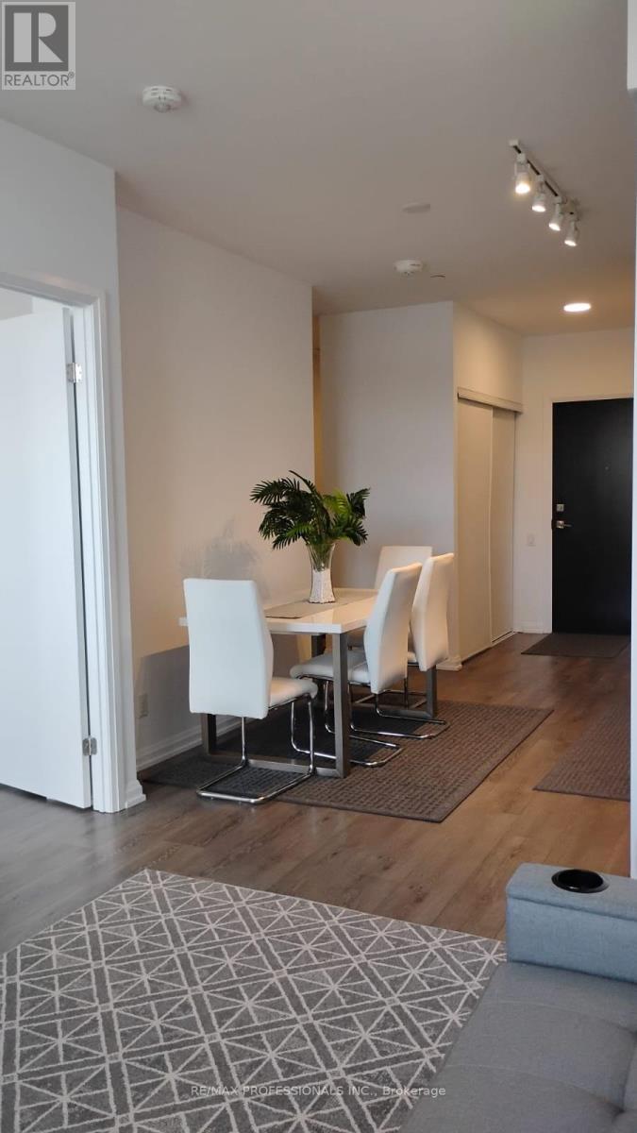
$510,000
504 - 4208 DUNDAS STREET W
Toronto, Ontario, Ontario, M8X0B1
MLS® Number: W12358248
Property description
Welcome to Kingsway by the River where stylish design meets everyday convenience FOR ONLY 510K-. This bright andfunctional 1 bedroom + den, 1.5 bath suite offers nearly 700 sq ft of modern living with 9 smooth ceilings, sleek finishes, and athoughtfully designed layout. The open concept living and dining area flows onto a spacious balcony, perfect for enjoyingmorning light and fresh air.The kitchen is equipped with stainless steel appliances, quartz countertops, and modern cabinetry, while the den provides theideal space for a home office or guest nook. The primary bedroom features a private ensuite bath, and theres also a convenientpowder room for guests.Enjoy the comfort of 1 underground parking space and access to fantastic amenities including a fitness centre, party room,media lounge, and rooftop terrace. Nestled in a prime location just minutes from Bloor Street, Humber trails, and Islington Village shops and dining, this suite balances urban energy with a sense of retreat. An excellent opportunity for first-time buyers, investors, or those looking to downsize in style.
Building information
Type
*****
Amenities
*****
Cooling Type
*****
Exterior Finish
*****
Flooring Type
*****
Half Bath Total
*****
Heating Fuel
*****
Heating Type
*****
Size Interior
*****
Land information
Rooms
Other
Den
*****
Bedroom
*****
Dining room
*****
Living room
*****
Kitchen
*****
Courtesy of RE/MAX PROFESSIONALS INC.
Book a Showing for this property
Please note that filling out this form you'll be registered and your phone number without the +1 part will be used as a password.

