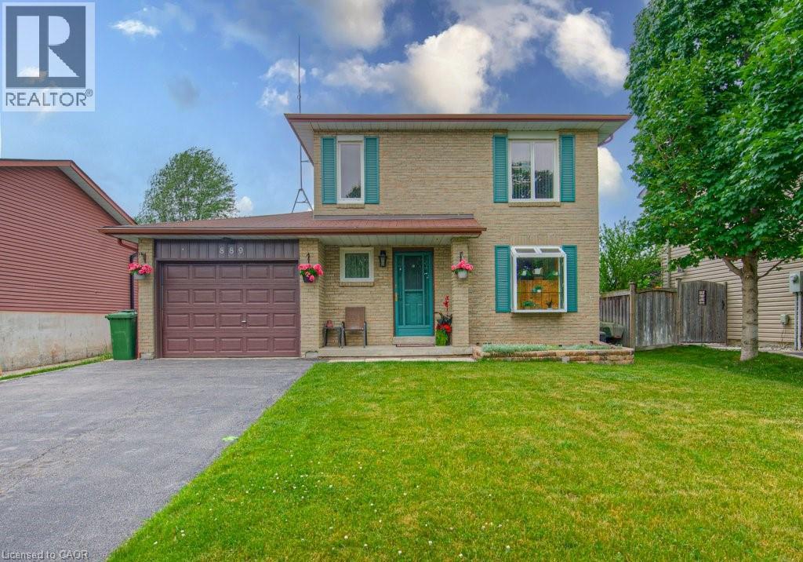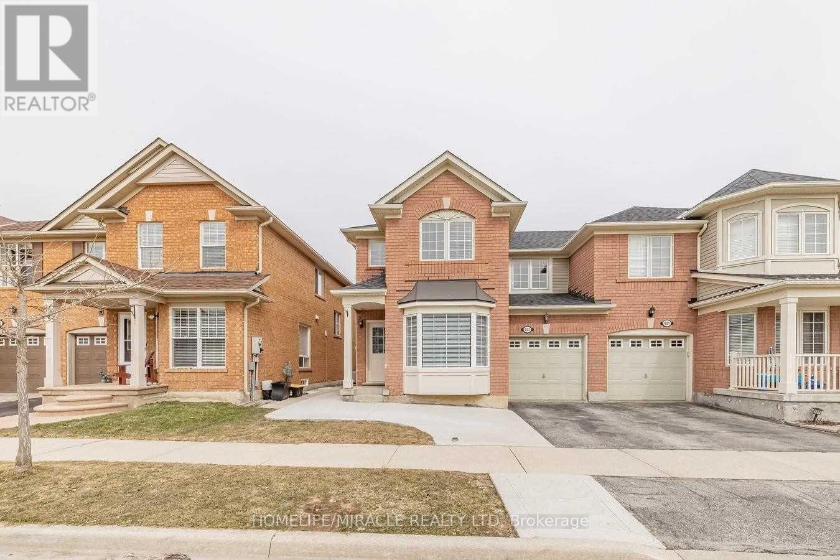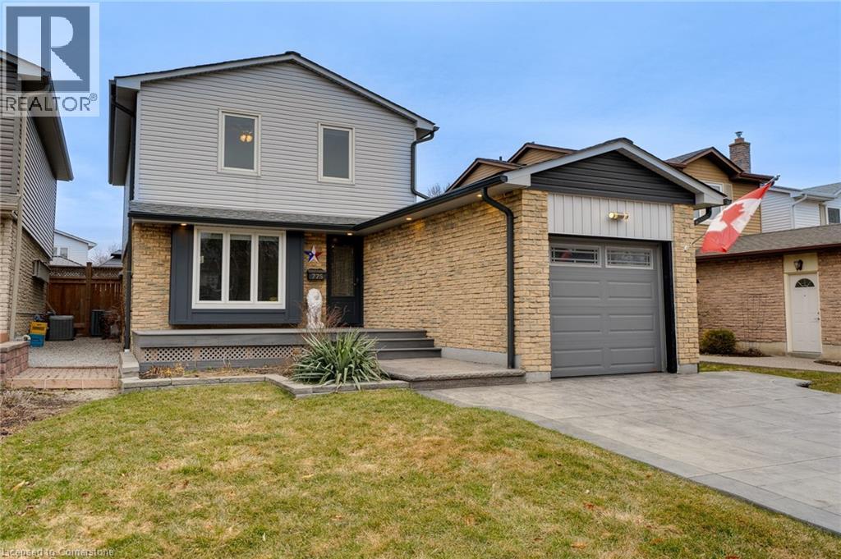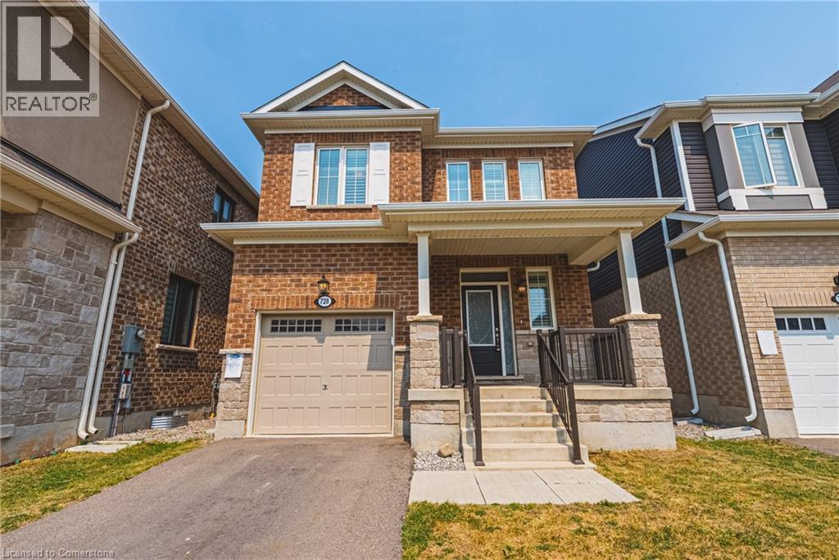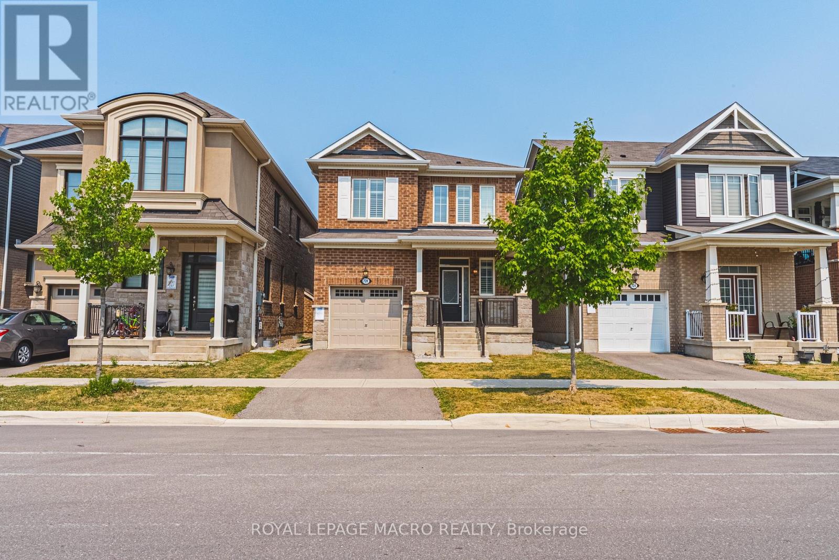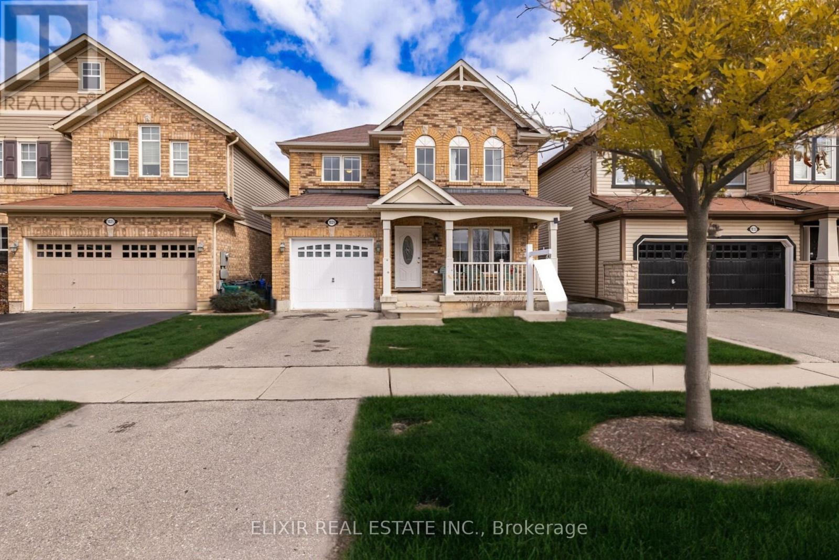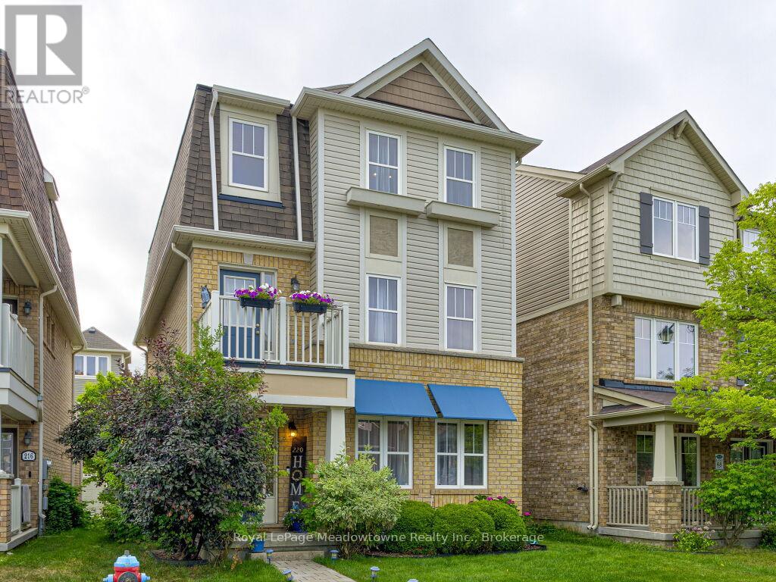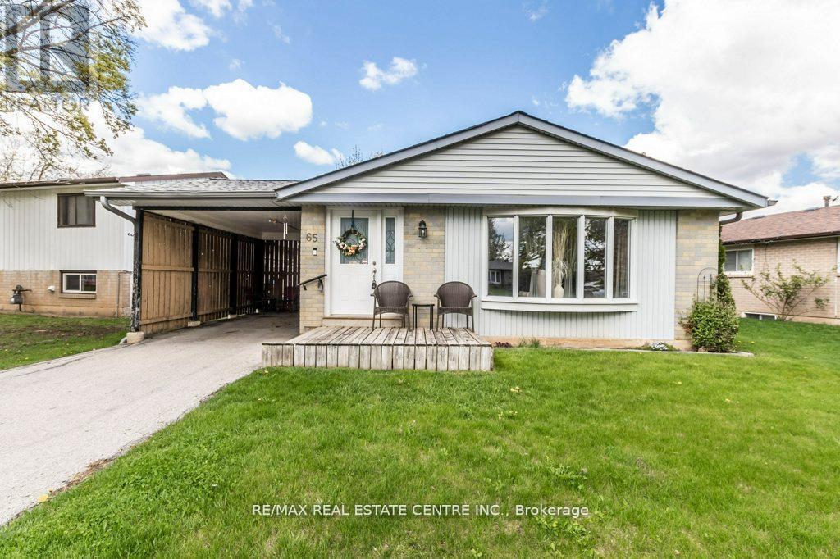Free account required
Unlock the full potential of your property search with a free account! Here's what you'll gain immediate access to:
- Exclusive Access to Every Listing
- Personalized Search Experience
- Favorite Properties at Your Fingertips
- Stay Ahead with Email Alerts





$899,900
256 WHETHAM HEIGHTS
Milton, Ontario, Ontario, L9T0P2
MLS® Number: W12356099
Property description
This stunning, bright, and spacious home is designed for comfort and style! Featuring hardwood floors and elegant California shutters. The inviting eat-in kitchen boasts a breakfast bar and pantry, overlooking a fully fenced backyard-perfect for entertaining. New stainless steel LG appliances in the kitchen. The upgraded floorplan includes a luxurious soaker tub in the en-suite bath and a cozy gas fireplace in the main living area. The expansive primary bedroom offers both his and hers closets, including a spacious walk-in, along with a soaker tub and separate shower for ultimate relaxation. The second and third bedrooms have been seldom used, ensuring they are in pristine condition.Conveniently located close to schools, hospital and transit, this home is a true testament to 'Pride of Ownership'
Building information
Type
*****
Amenities
*****
Appliances
*****
Construction Style Attachment
*****
Cooling Type
*****
Exterior Finish
*****
Fireplace Present
*****
FireplaceTotal
*****
Fire Protection
*****
Flooring Type
*****
Foundation Type
*****
Half Bath Total
*****
Heating Fuel
*****
Heating Type
*****
Size Interior
*****
Stories Total
*****
Utility Water
*****
Land information
Amenities
*****
Fence Type
*****
Sewer
*****
Size Depth
*****
Size Frontage
*****
Size Irregular
*****
Size Total
*****
Rooms
Ground level
Foyer
*****
Bathroom
*****
Kitchen
*****
Dining room
*****
Living room
*****
Upper Level
Bathroom
*****
Bathroom
*****
Bedroom 3
*****
Bedroom 2
*****
Primary Bedroom
*****
Courtesy of CITYSCAPE REAL ESTATE LTD.
Book a Showing for this property
Please note that filling out this form you'll be registered and your phone number without the +1 part will be used as a password.
