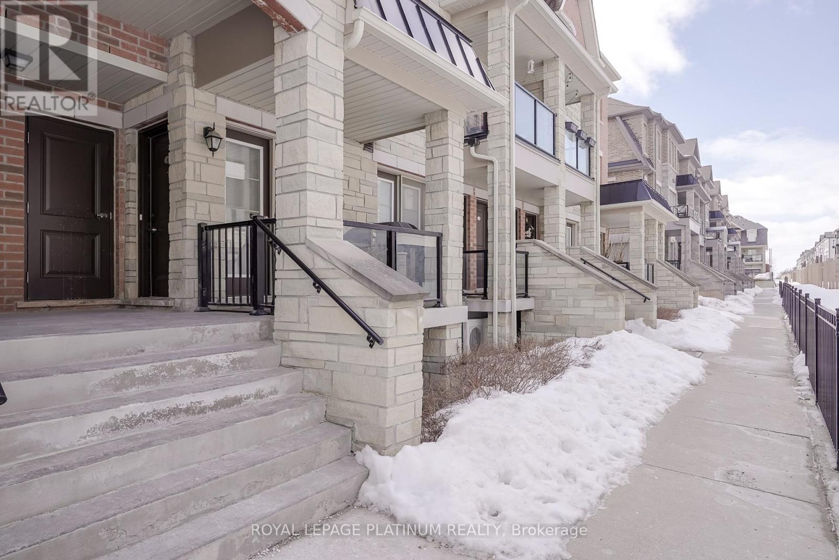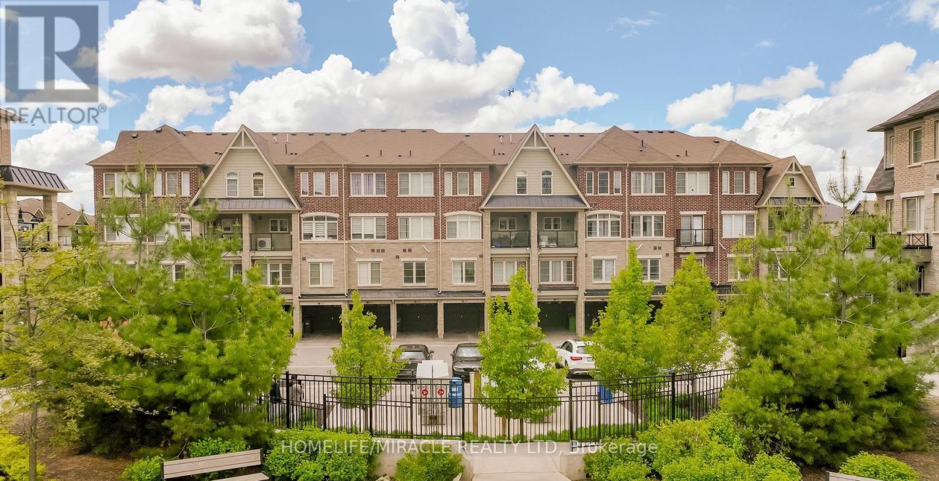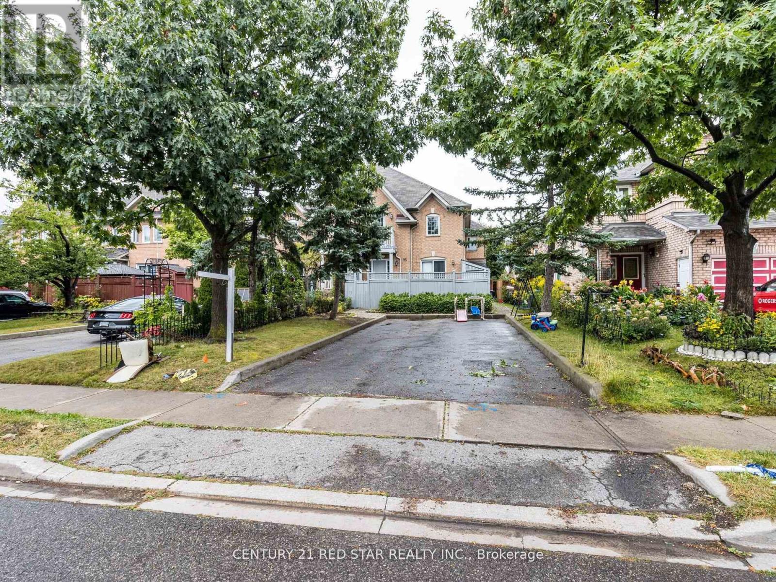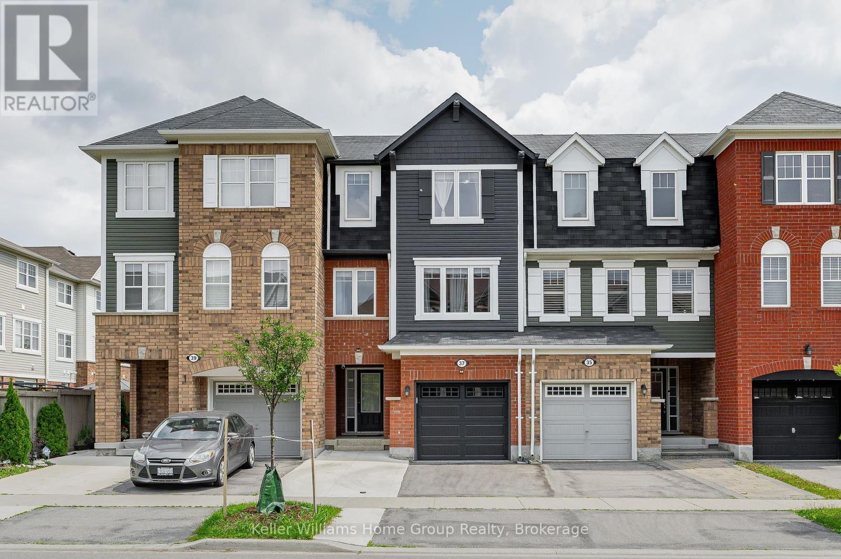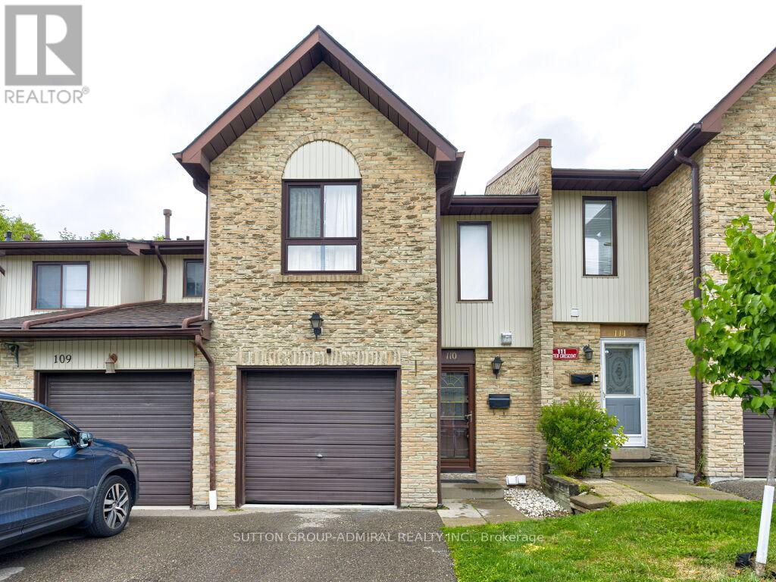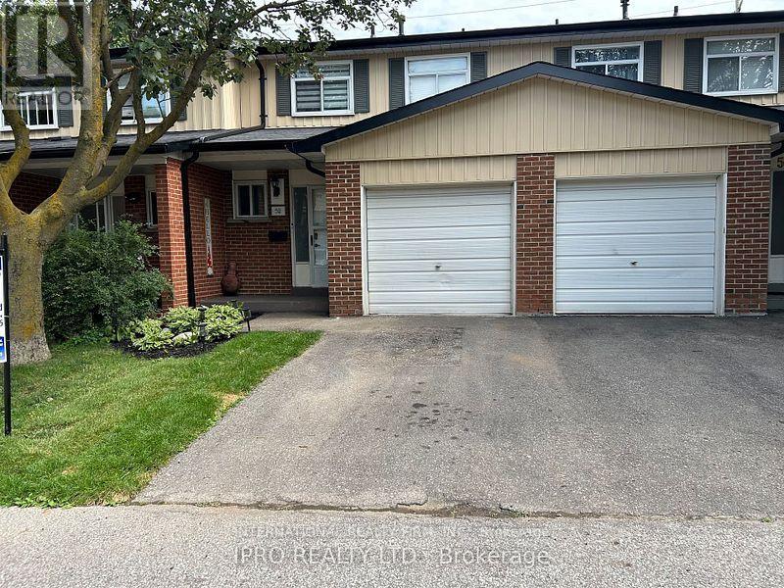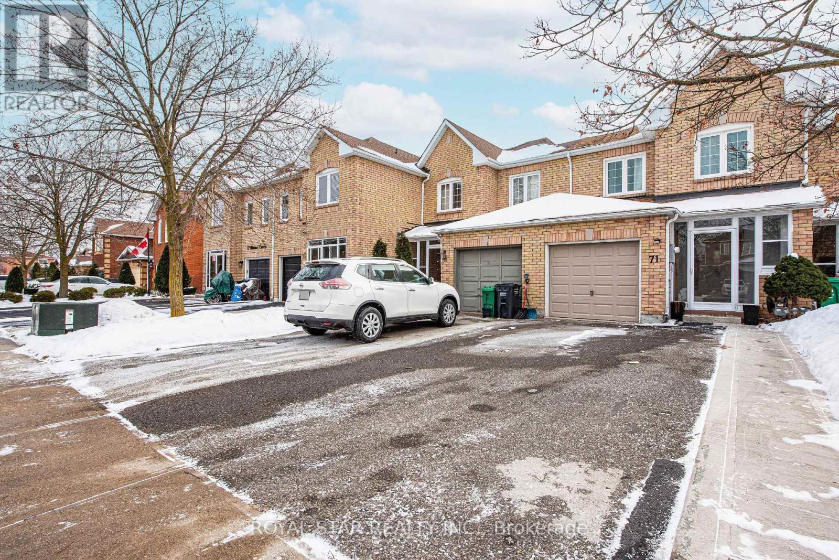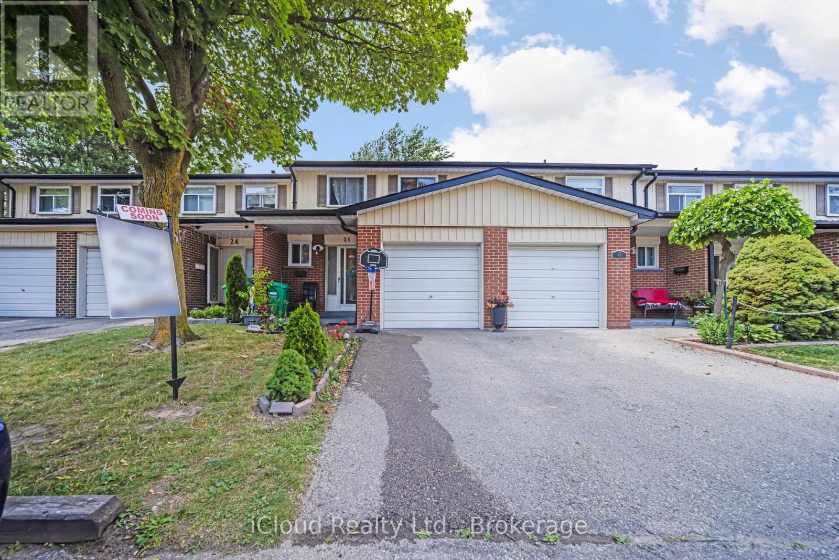Free account required
Unlock the full potential of your property search with a free account! Here's what you'll gain immediate access to:
- Exclusive Access to Every Listing
- Personalized Search Experience
- Favorite Properties at Your Fingertips
- Stay Ahead with Email Alerts
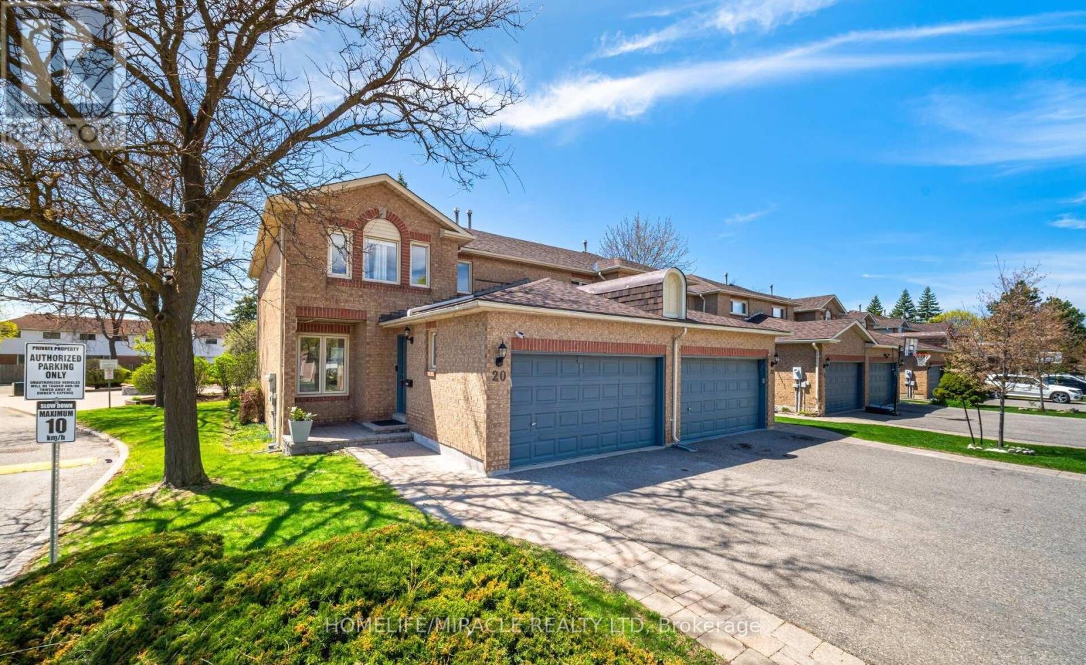
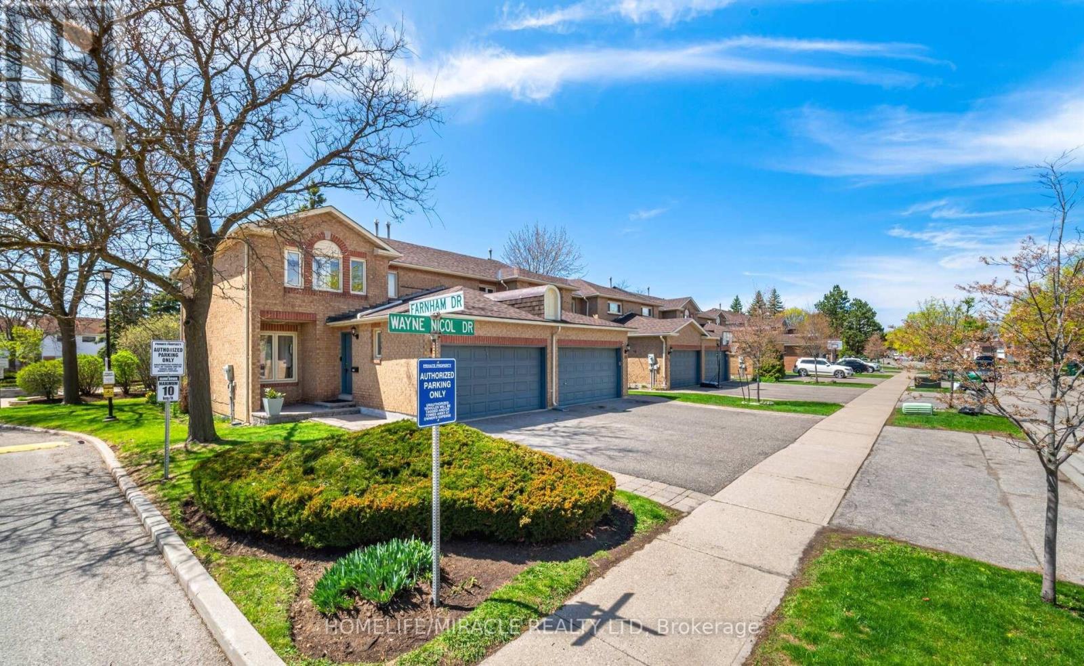
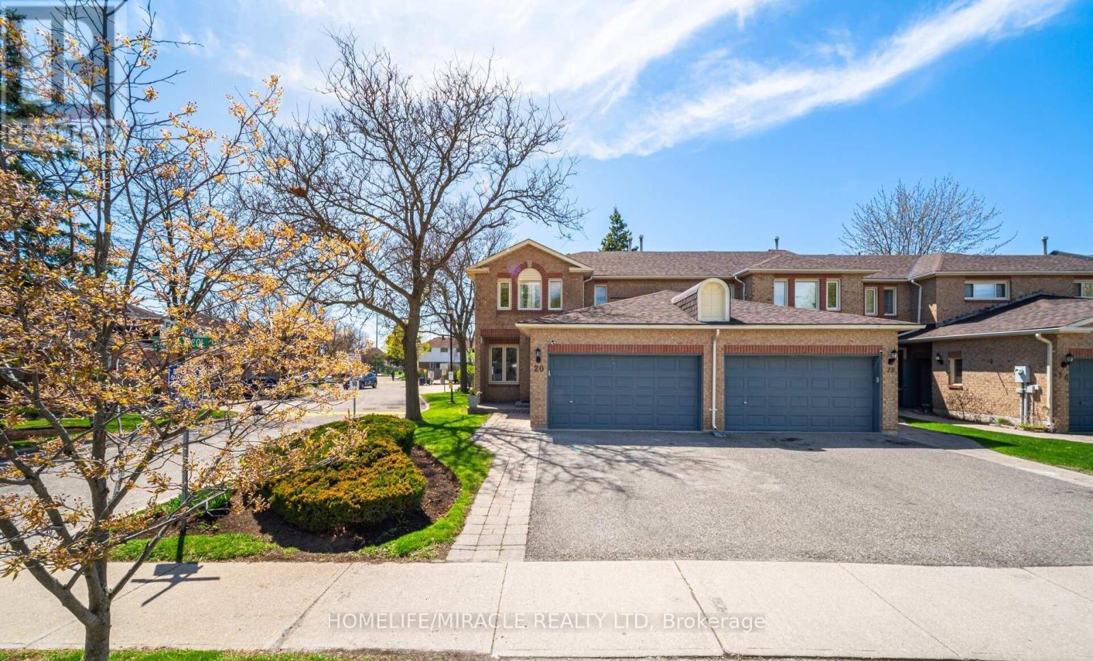
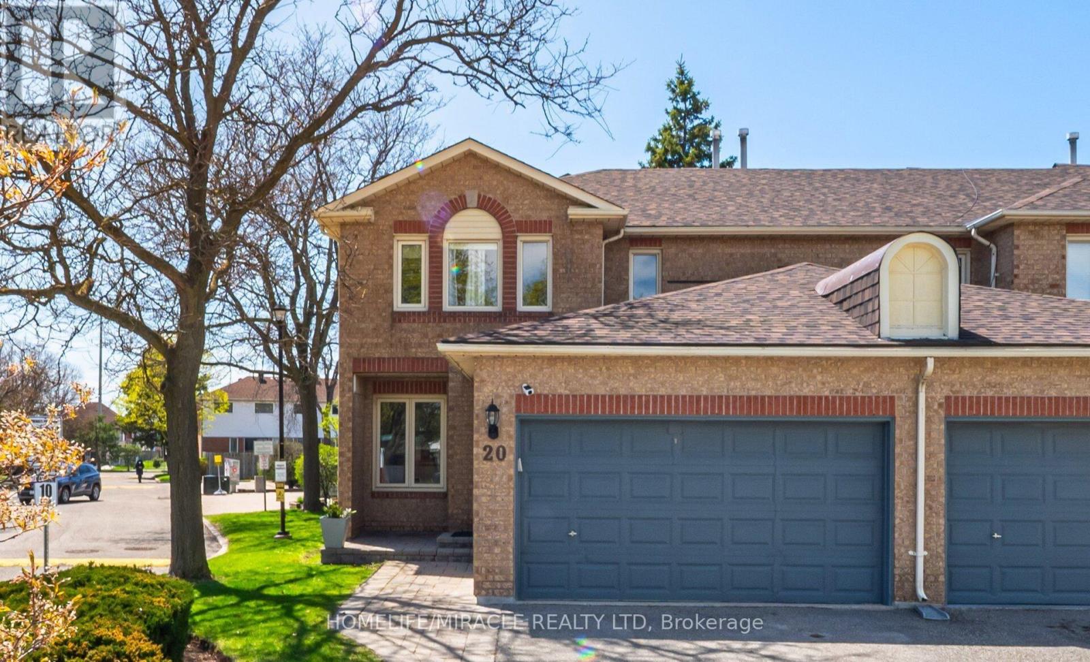
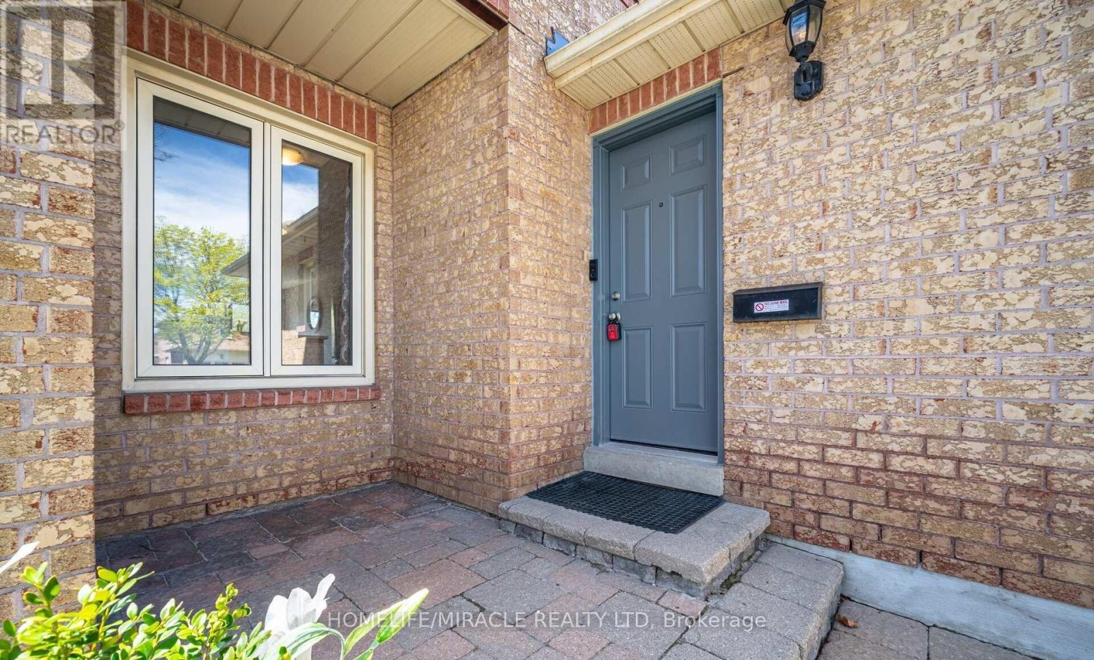
$695,000
20 WAYNE NICOL DRIVE
Brampton, Ontario, Ontario, L6X4H8
MLS® Number: W12355748
Property description
Spacious 3-Bedroom End Unit Townhouse Feels Like a Semi! This bright and spacious 3 bedroom, 2.5 bathroom end-unit townhouse offers approximately 1,603 sq. ft. of thoughtfully designed living space. With the feel of a semi-detached home, it features a separate living and family room, ideal for both relaxing and entertaining. Upstairs, you'll find 3 large bedrooms, including a primary suite with a walk-in closet and a full ensuite bathroom. The other 2 bedrooms are generously sized with lot of natural light. The kitchen includes a cozy breakfast area. There is a fully fenced backyard perfect for young children, quiet mornings, or enjoying the outdoors with added privacy thanks to no rear neighbors. The finished basement adds valuable living space with a flexible layout, ample storage, and a rough-in for a future bathroom. Freshly painted in neutral tones, the entire home feels clean, modern, and move-in ready. Additional highlights include: Extra-wide garage for added convenience and storage. Steps from visitor parking. Located in a quiet, family-friendly neighborhood. This home is close to everything you need: grocery stores, top-rated schools, public transit, major banks, and places of worship making daily life easy and accessible. Whether you're a first-time buyer or looking to upsize, this well-maintained home offers a rare opportunity to live in a connected, welcoming community. Move-in ready and waiting for you!
Building information
Type
*****
Age
*****
Amenities
*****
Appliances
*****
Basement Development
*****
Basement Type
*****
Cooling Type
*****
Exterior Finish
*****
Flooring Type
*****
Half Bath Total
*****
Heating Fuel
*****
Heating Type
*****
Size Interior
*****
Stories Total
*****
Land information
Amenities
*****
Rooms
Main level
Kitchen
*****
Family room
*****
Dining room
*****
Living room
*****
Basement
Other
*****
Recreational, Games room
*****
Second level
Bedroom 3
*****
Bedroom 2
*****
Primary Bedroom
*****
Courtesy of HOMELIFE/MIRACLE REALTY LTD
Book a Showing for this property
Please note that filling out this form you'll be registered and your phone number without the +1 part will be used as a password.
