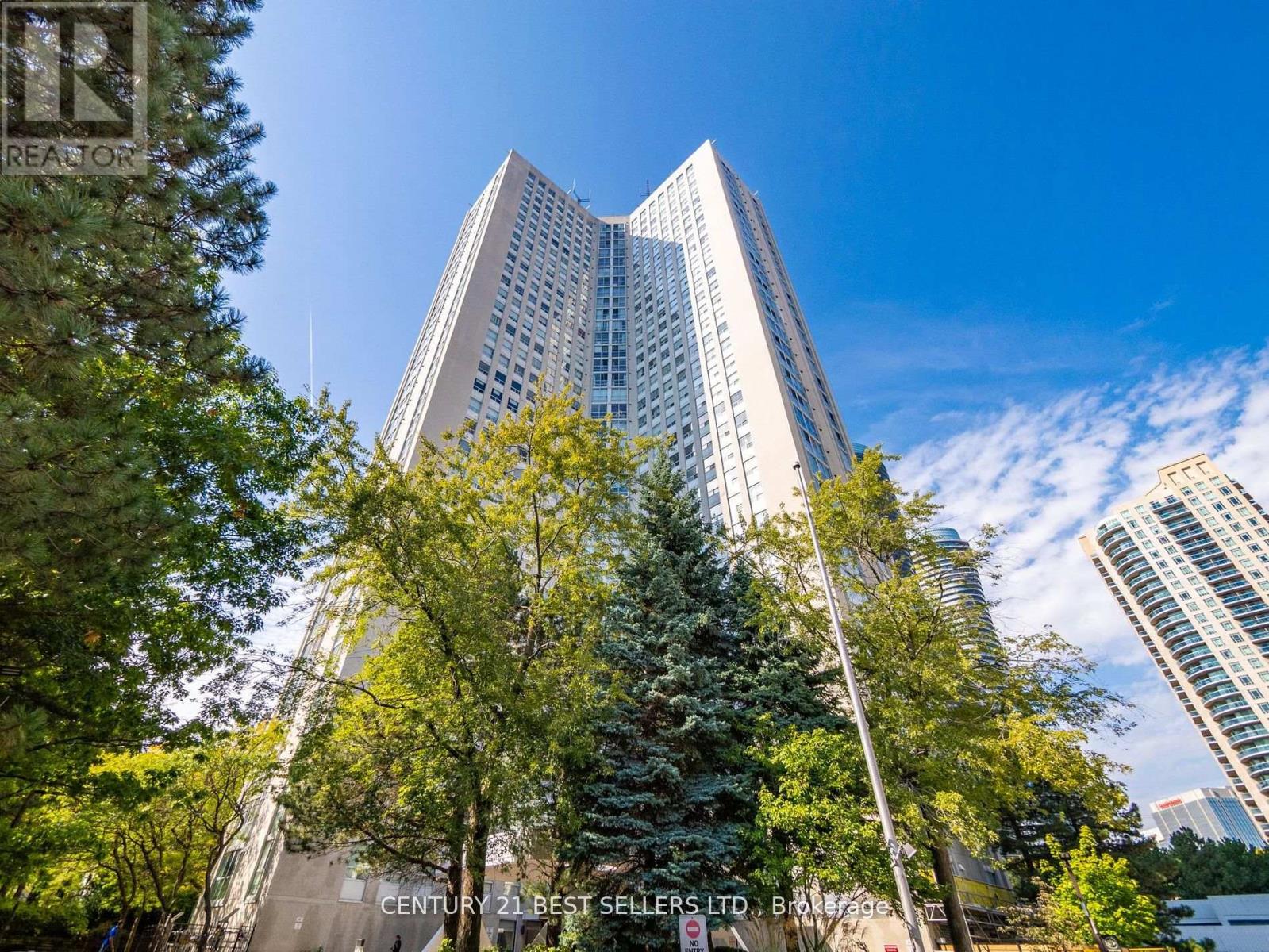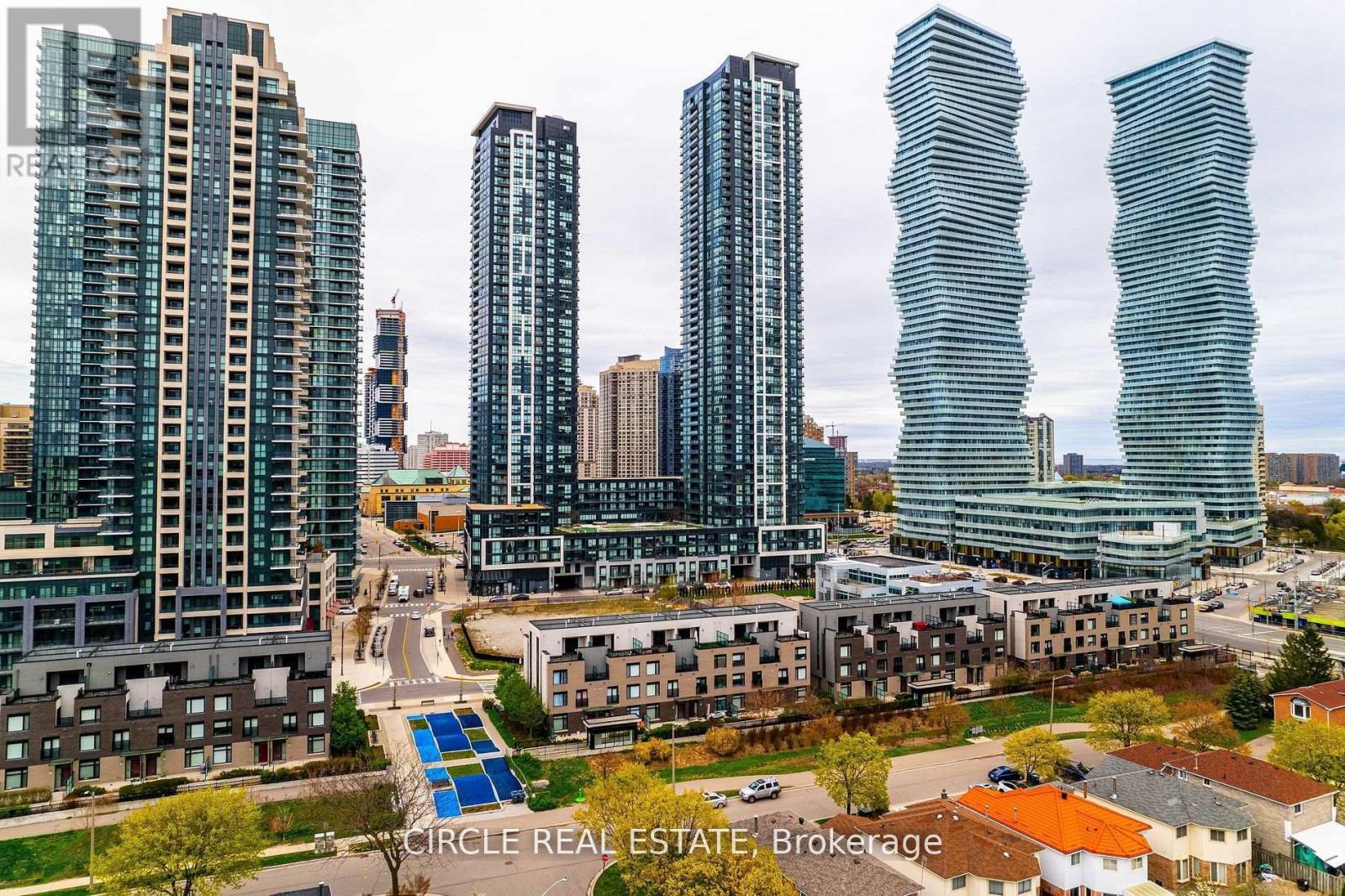Free account required
Unlock the full potential of your property search with a free account! Here's what you'll gain immediate access to:
- Exclusive Access to Every Listing
- Personalized Search Experience
- Favorite Properties at Your Fingertips
- Stay Ahead with Email Alerts
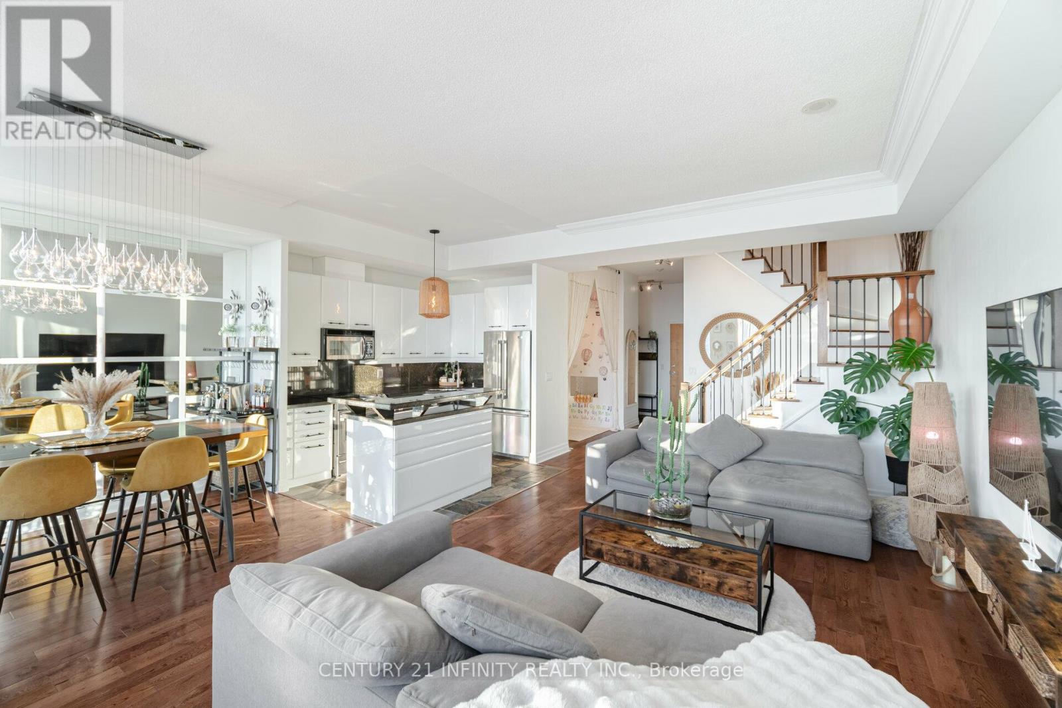
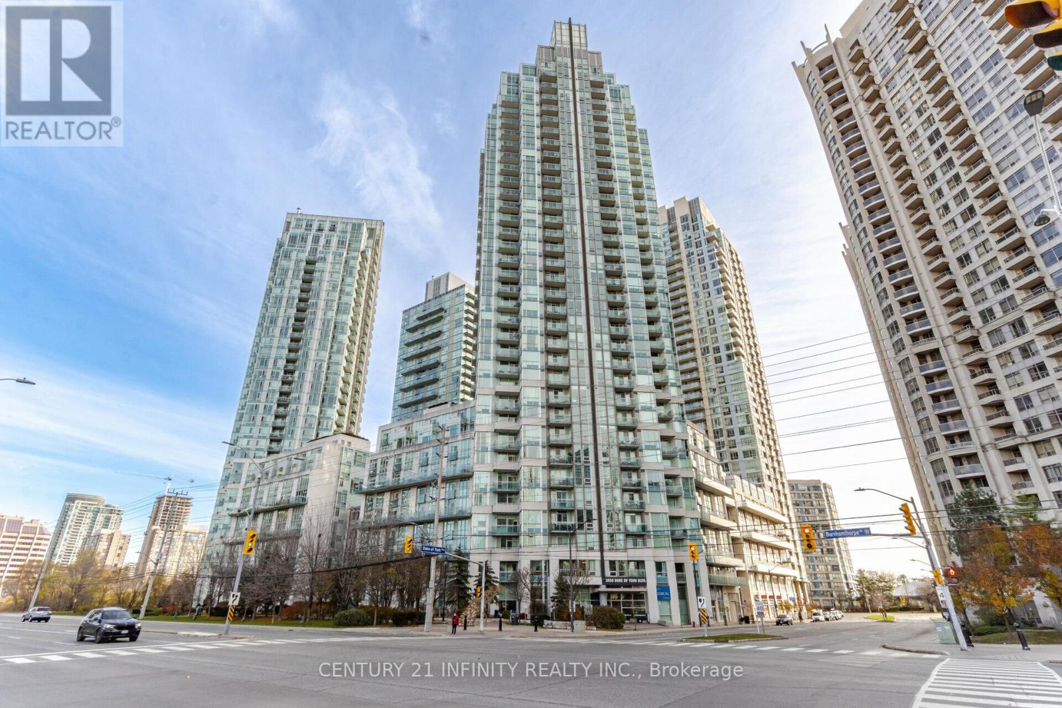
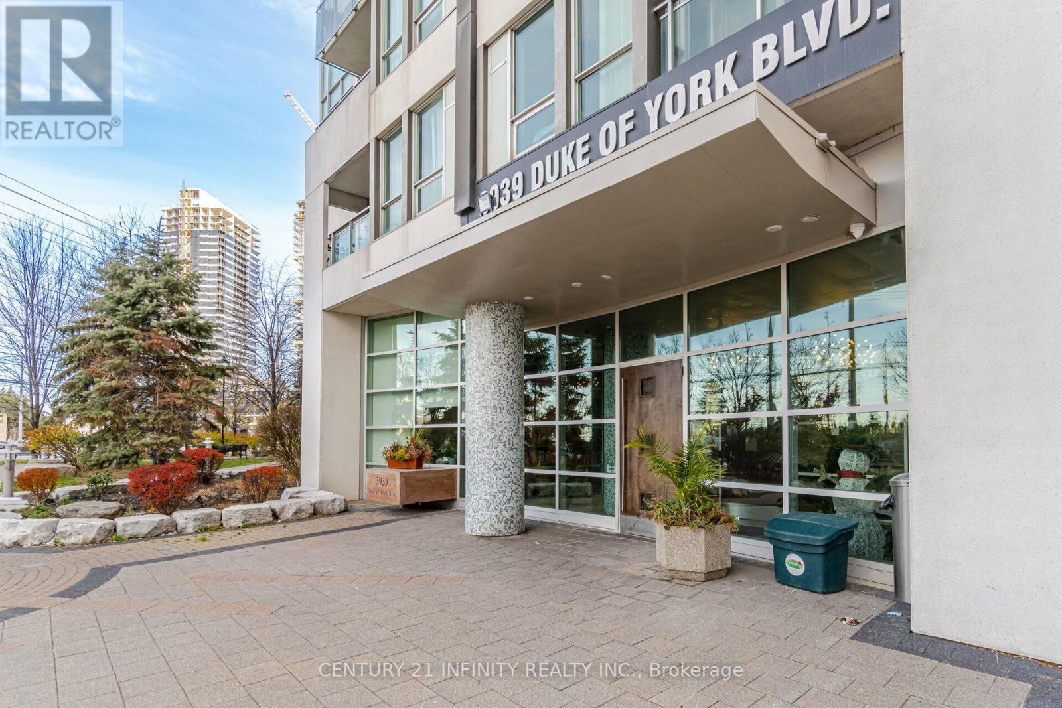
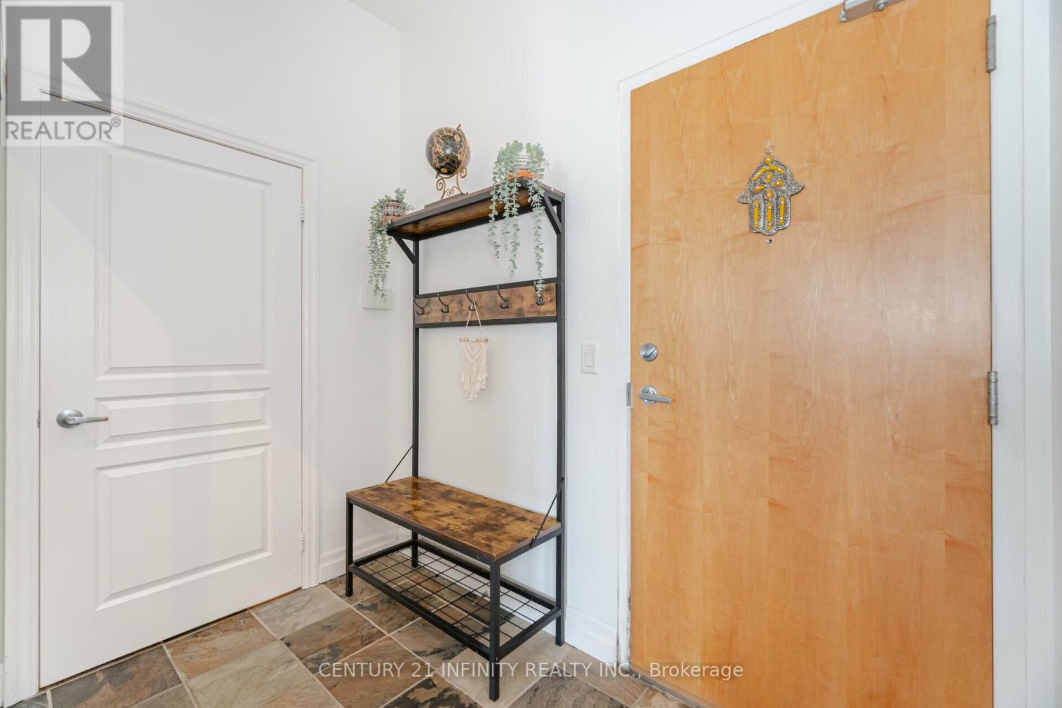
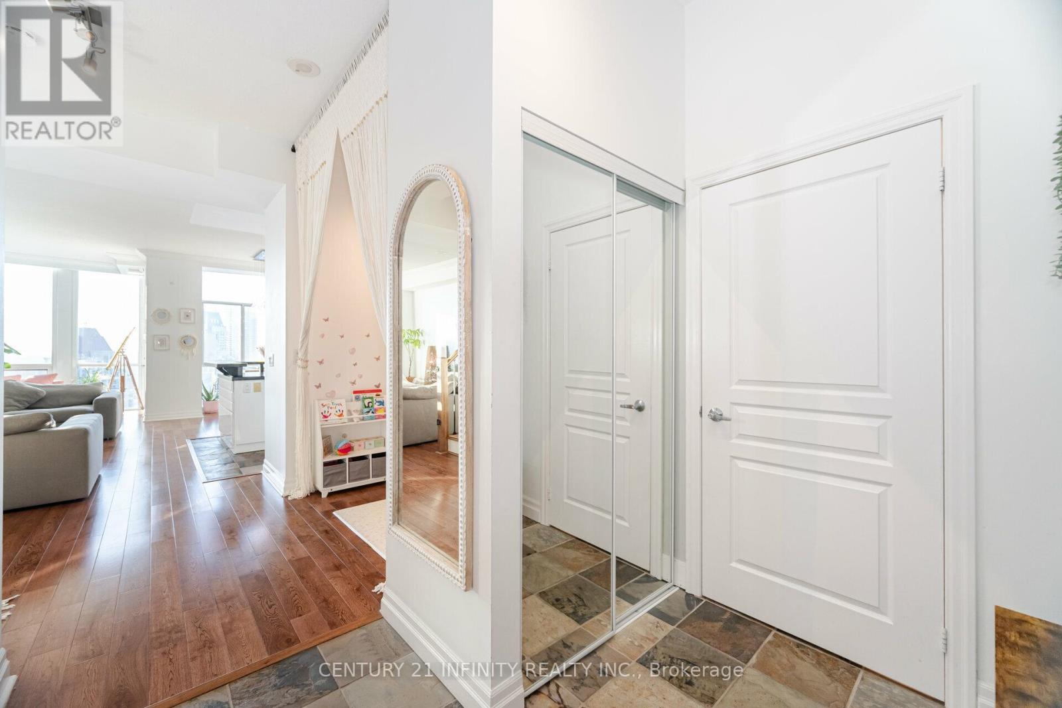
$980,000
PH1 - 3939 DUKE OF YORK BOULEVARD
Mississauga, Ontario, Ontario, L5B4N2
MLS® Number: W12350835
Property description
Rare 2-Storey Penthouse Condo With All Utilities Included. Luxurious Living Experience & Complete Privacy With Truly Breathtaking Unobstructed Views To The North And West, Perfect For Watching Unforgettable Sunsets Over Downtown Mississauga And Celebration Square ** Over 1800sqft Interior Space ** Largest Condo In Building ** Maintenance Fee Includes All Utilities ** Open-Concept Layout. 10-Foot Ceilings On Main Floor, Hardwood Floors Throughout And Floor-To-Ceiling Windows That Fill The Space With Natural Light And Showcase The Gorgeous Views. The Condo Is Beautifully Renovated With Modern Finishes Throughout. Spacious Living Room With Gas Fireplace That Enhances The Ambiance. Mirrored Wall In The Dining Room And Beautiful Chandelier Add A Touch Of Elegance To The Space. The Kitchen Features Granite Countertops, Central Island And Stainless Steel Appliances. Step Out Onto The Open Balcony Directly From The Living Room to BBQ With Available Gas Hookup, Enjoy Outdoor Relaxation And Gorgeous Views. Storage Under The Stairs Provides Additional Space. The Main Floor Also Includes A Powder Room For Guests And A Den With Multiple Potential Uses. 2nd Floor Has Large Primary Suite With 3pc Elegant Ensuite And His-Hers Closets. 2nd Large Bedroom And Modern Main Bath With Sleek Finishes. 2 Versatile Dens For Various Separate Uses ** Or Combine Both Dens, Add A Door & Create A Third Room That Has A Large Closet, As Illustrated In Picture** Convenient Laundry Room. Top-Tier Amenities, Swimming Pool, Bbq, Terrace, Mini Golf, Playground And Gym. Ideally Located Across From Celebration Square And Near Library, Shopping, Transit, Go Station, College, School Routes & Highways. Enjoy Privacy And Comfort In A Central Location That Offers Panoramic Views And An Elevated Lifestyle. Don't Miss The Opportunity To Own This One-Of-A-Kind Penthouse! **EXTRAS** Maintenance Fee Includes All Utilities!! Hydro, Heat, Water, Parking & Locker.
Building information
Type
*****
Amenities
*****
Basement Type
*****
Cooling Type
*****
Exterior Finish
*****
Fireplace Present
*****
FireplaceTotal
*****
Fire Protection
*****
Flooring Type
*****
Half Bath Total
*****
Heating Fuel
*****
Heating Type
*****
Size Interior
*****
Stories Total
*****
Land information
Amenities
*****
Rooms
Main level
Den
*****
Kitchen
*****
Dining room
*****
Living room
*****
Second level
Laundry room
*****
Den
*****
Office
*****
Bedroom 2
*****
Primary Bedroom
*****
Main level
Den
*****
Kitchen
*****
Dining room
*****
Living room
*****
Second level
Laundry room
*****
Den
*****
Office
*****
Bedroom 2
*****
Primary Bedroom
*****
Courtesy of CENTURY 21 INFINITY REALTY INC.
Book a Showing for this property
Please note that filling out this form you'll be registered and your phone number without the +1 part will be used as a password.
