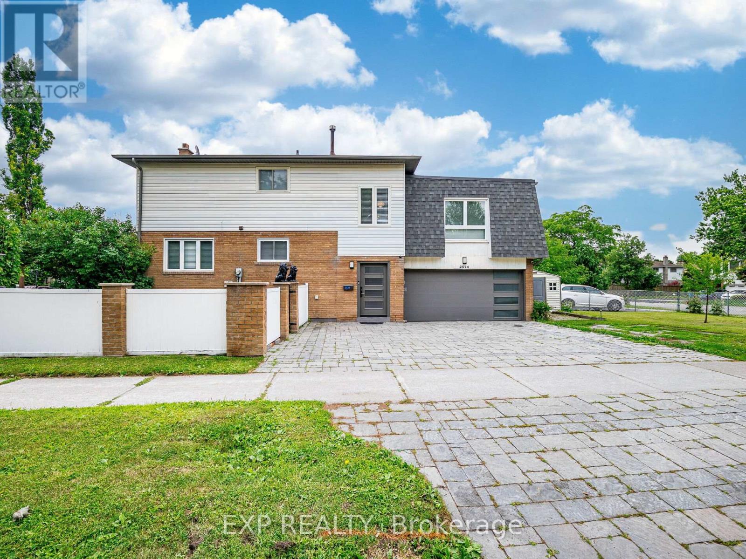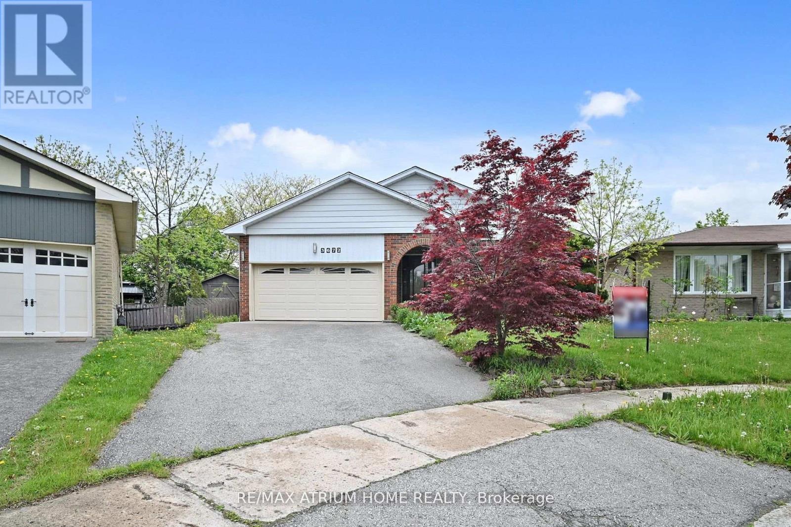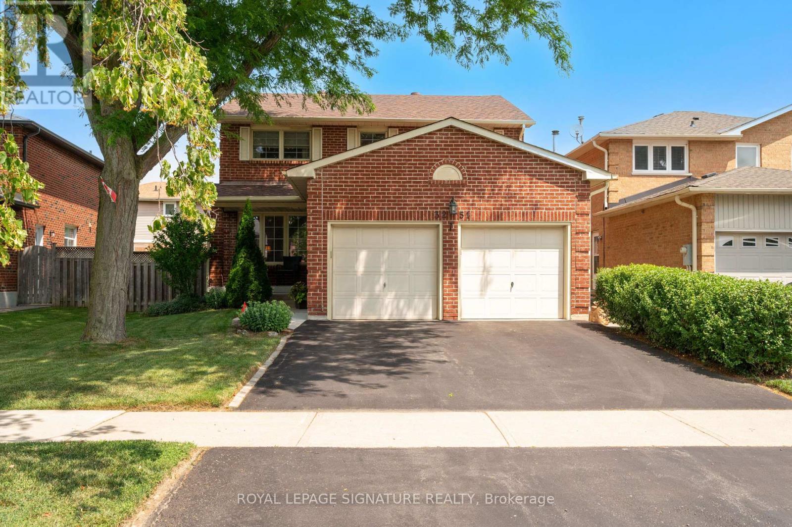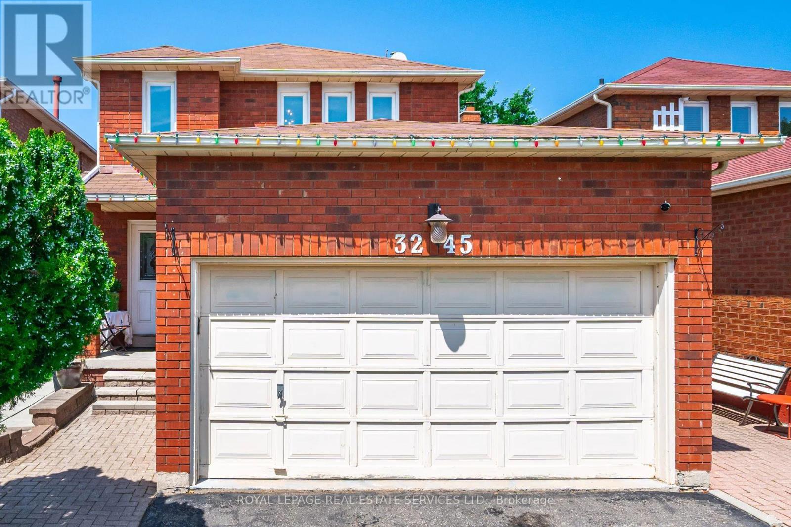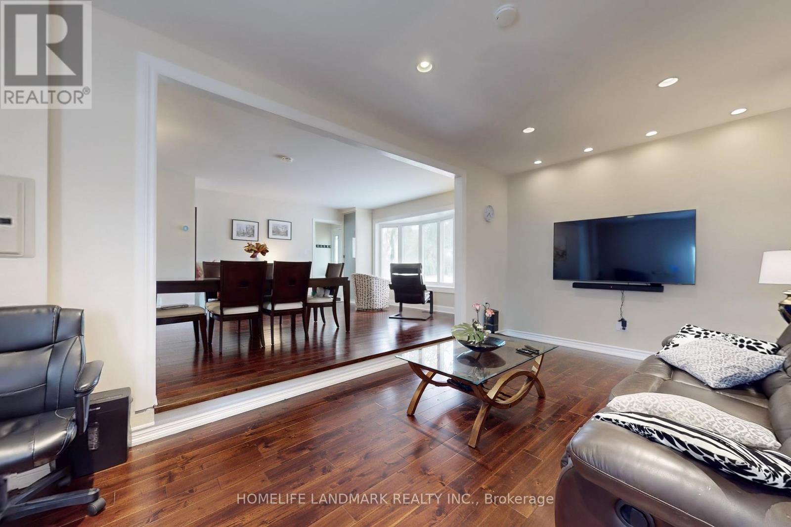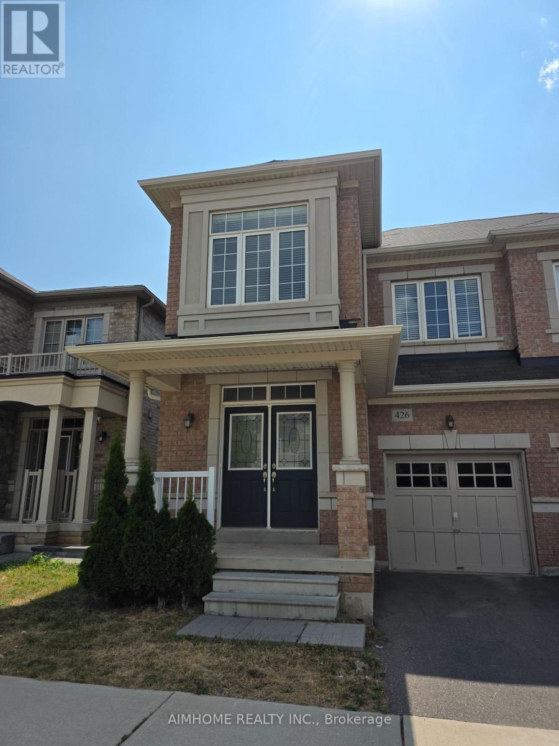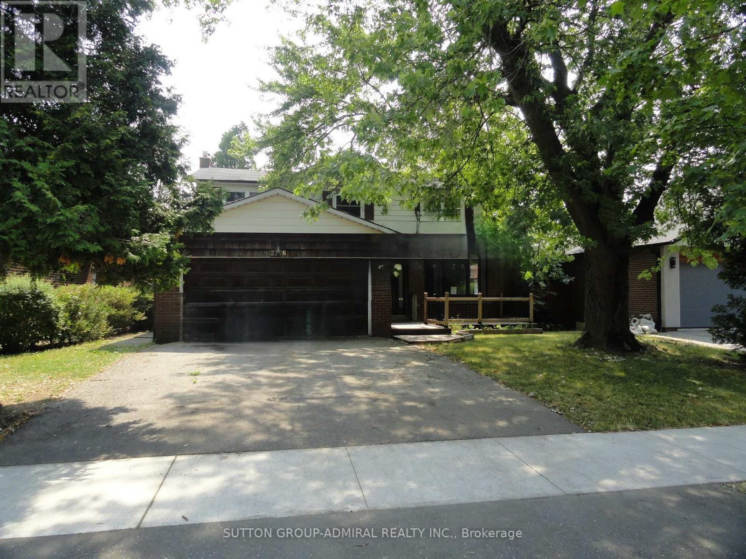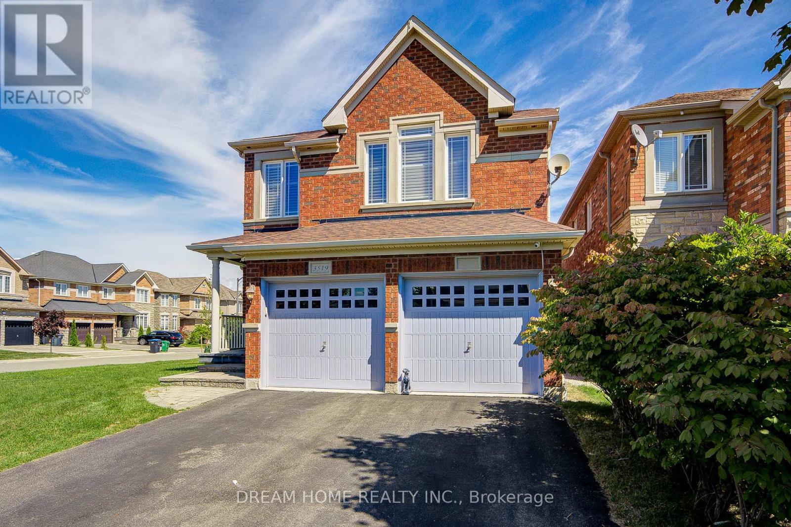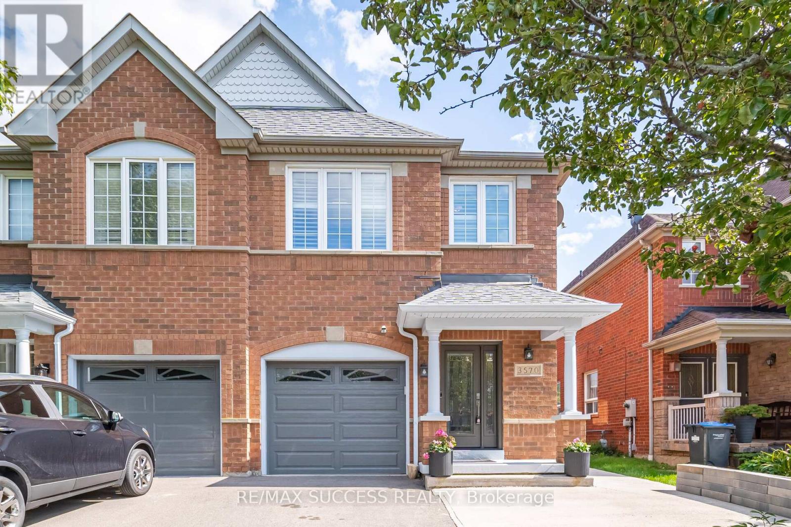Free account required
Unlock the full potential of your property search with a free account! Here's what you'll gain immediate access to:
- Exclusive Access to Every Listing
- Personalized Search Experience
- Favorite Properties at Your Fingertips
- Stay Ahead with Email Alerts





$1,199,000
3224 TURNSTONE CRESCENT
Mississauga, Ontario, Ontario, L5L5L4
MLS® Number: W12348028
Property description
Prime Location! Situated in the heart of Erin Mills near Winston Churchill and Dundas, this 4+1 bedroom home features a separate basement apartment with its own private entrance, offering excellent income or in-law suite potential. The basement includes a spacious living room, one bedroom, full bathroom, kitchen with breakfast bar, and dishwasher. The main floor offers great potential for modern upgrades and an open-concept transformation, and already includes hardwood flooring, a family room with gas fireplace, large formal dining room, main floor laundry, garage access, and a side door entrance from the mudroom. The main and second floors are freshly painted, and all appliances are included in as-is condition. Shed in Backyard. The fully fenced backyard features a large deck, perfect for entertaining. Located within walking distance to a plaza with a variety of retail stores and restaurants, and close to top-rated schools, parks, shopping centres, and major highways including 403, 407, and the QEW, this home combines functionality, potential, and unmatched convenience.
Building information
Type
*****
Amenities
*****
Appliances
*****
Basement Development
*****
Basement Features
*****
Basement Type
*****
Construction Style Attachment
*****
Cooling Type
*****
Exterior Finish
*****
Fireplace Present
*****
FireplaceTotal
*****
Flooring Type
*****
Foundation Type
*****
Half Bath Total
*****
Heating Fuel
*****
Heating Type
*****
Size Interior
*****
Stories Total
*****
Utility Water
*****
Land information
Amenities
*****
Sewer
*****
Size Depth
*****
Size Frontage
*****
Size Irregular
*****
Size Total
*****
Rooms
Upper Level
Bedroom 2
*****
Courtesy of RE/MAX SUCCESS REALTY
Book a Showing for this property
Please note that filling out this form you'll be registered and your phone number without the +1 part will be used as a password.
