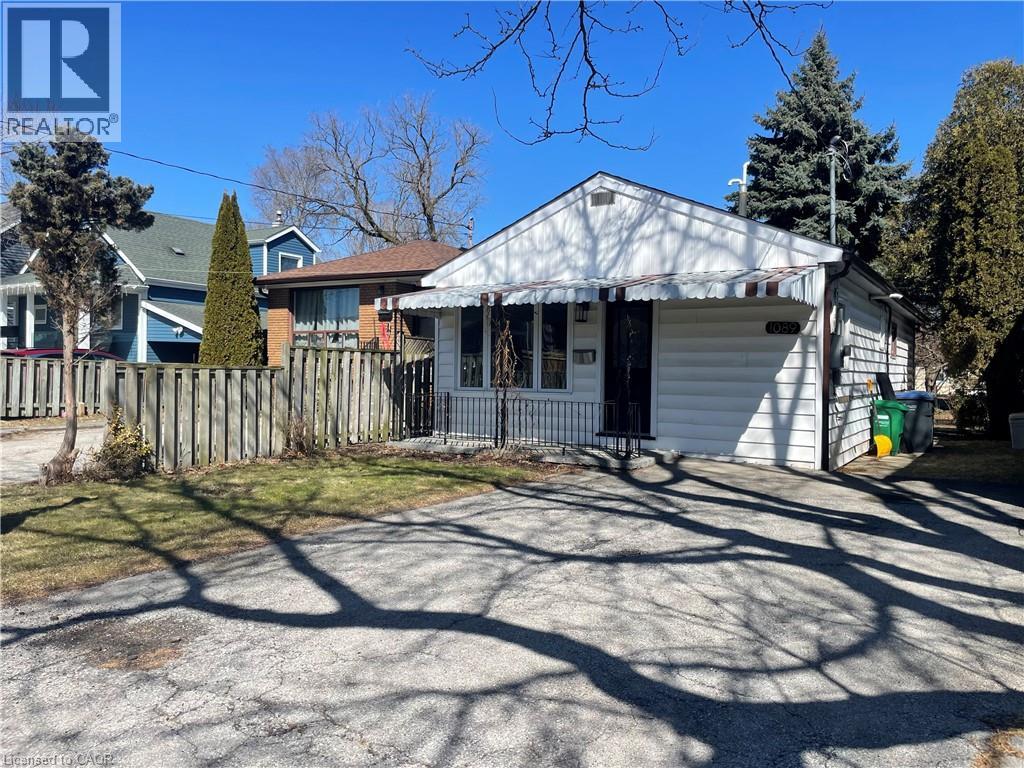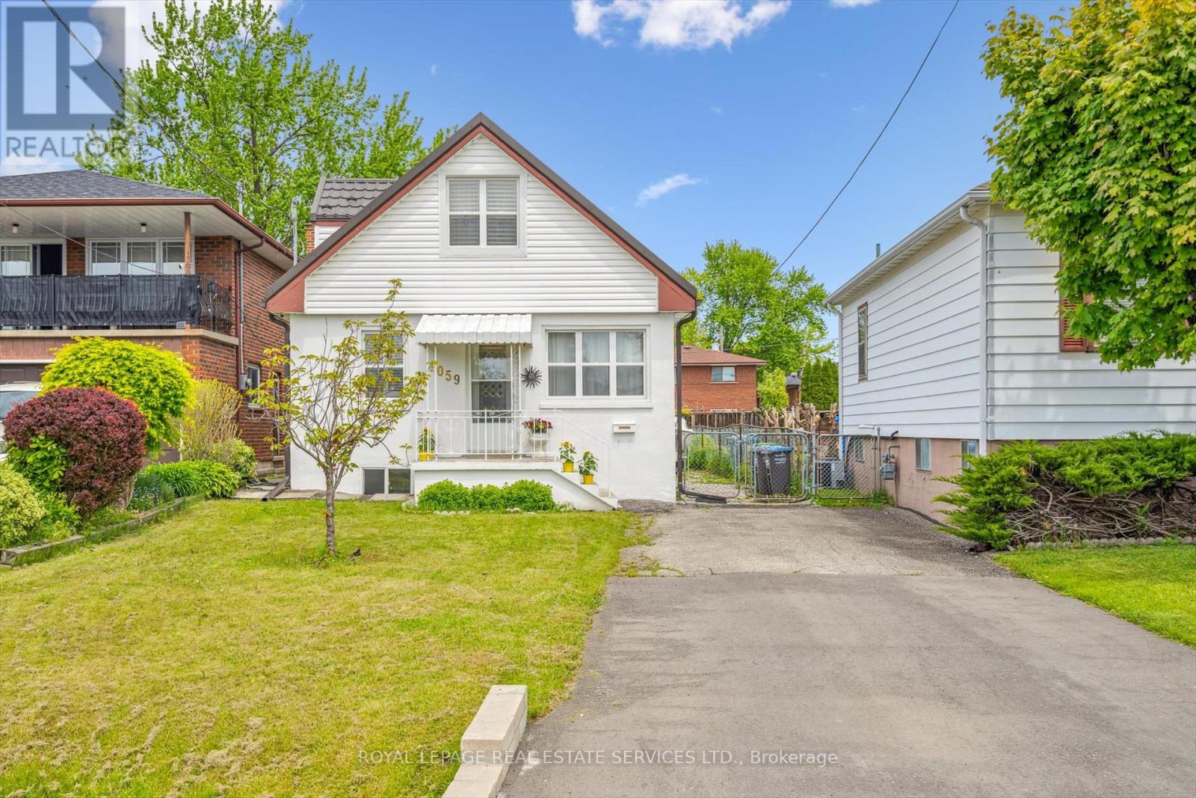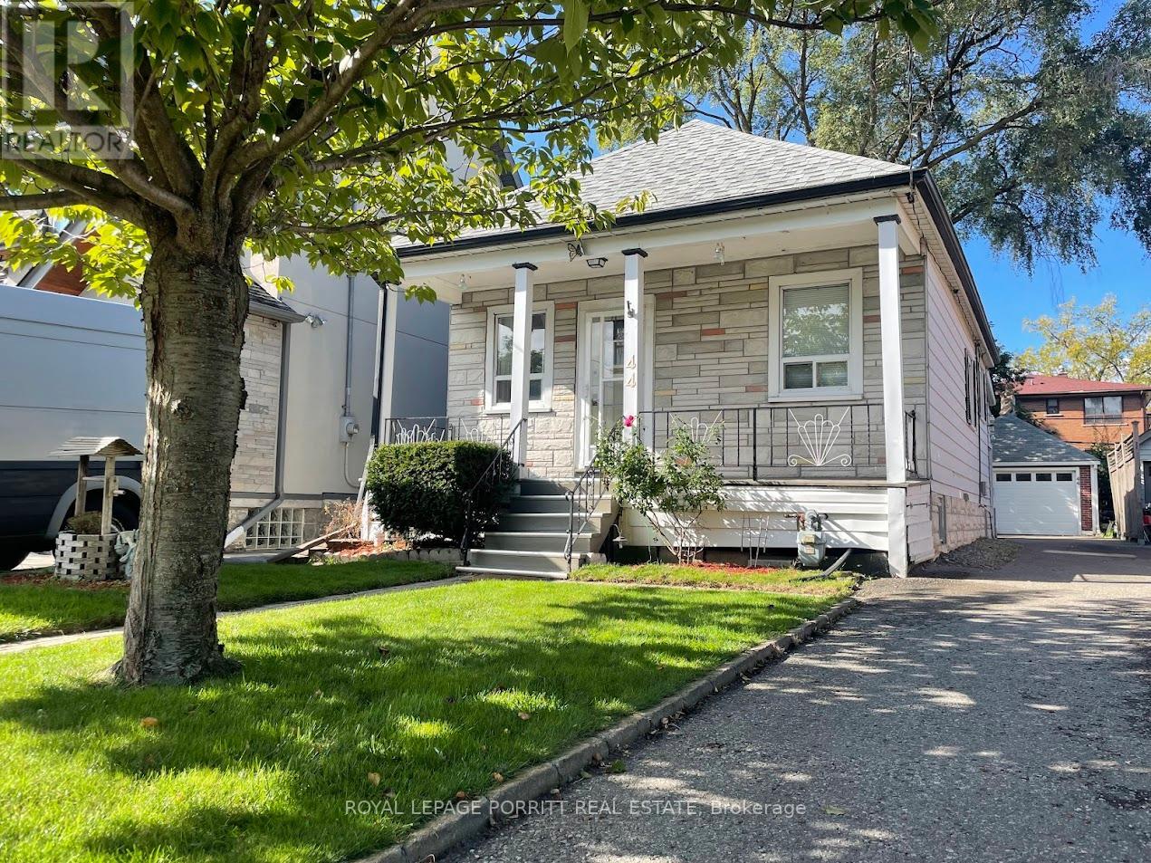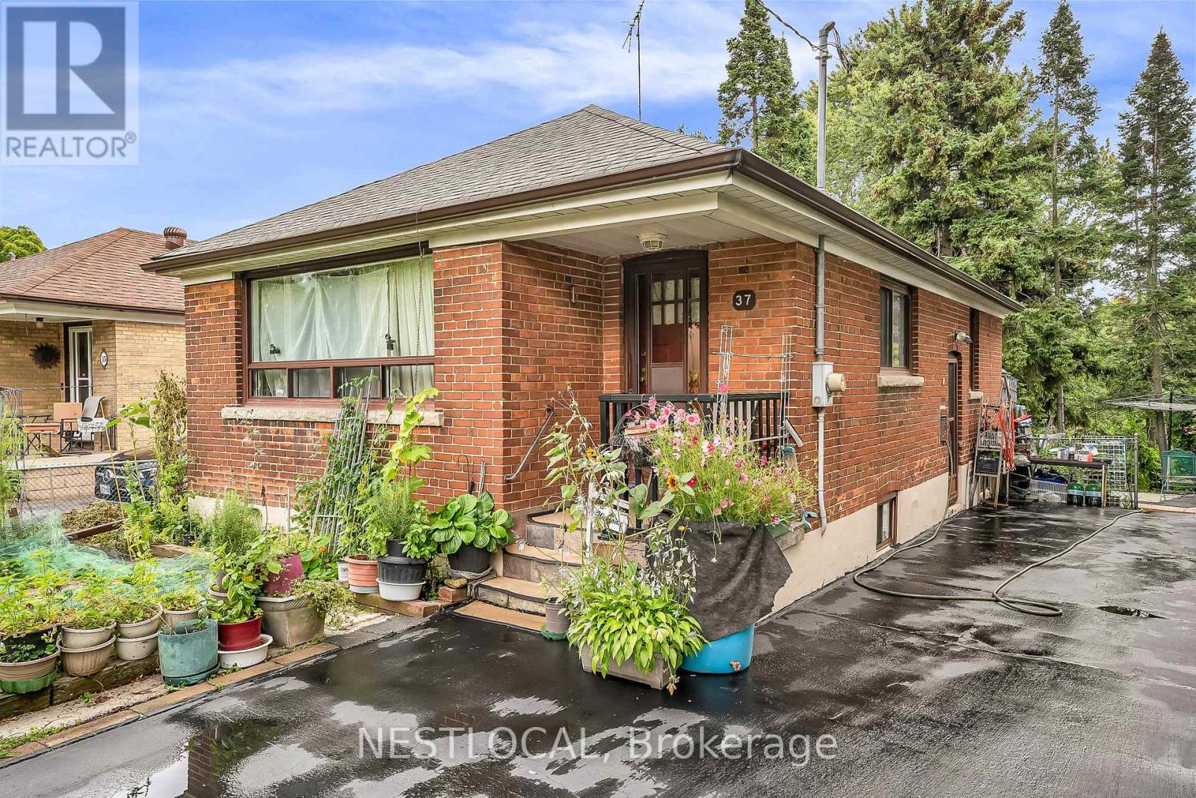Free account required
Unlock the full potential of your property search with a free account! Here's what you'll gain immediate access to:
- Exclusive Access to Every Listing
- Personalized Search Experience
- Favorite Properties at Your Fingertips
- Stay Ahead with Email Alerts
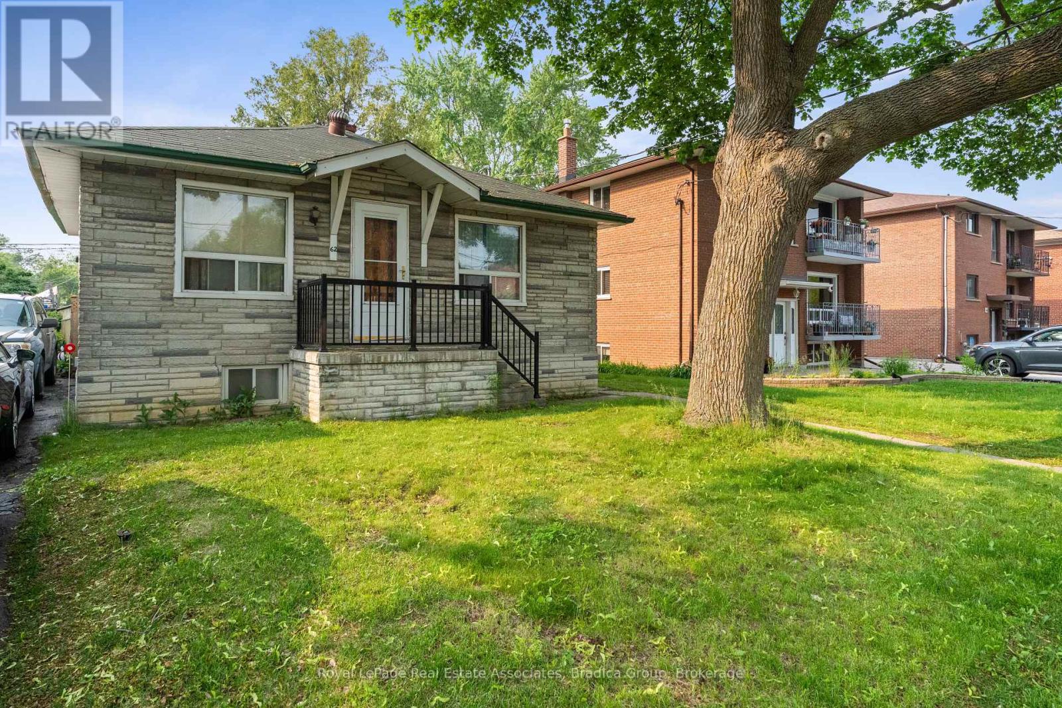
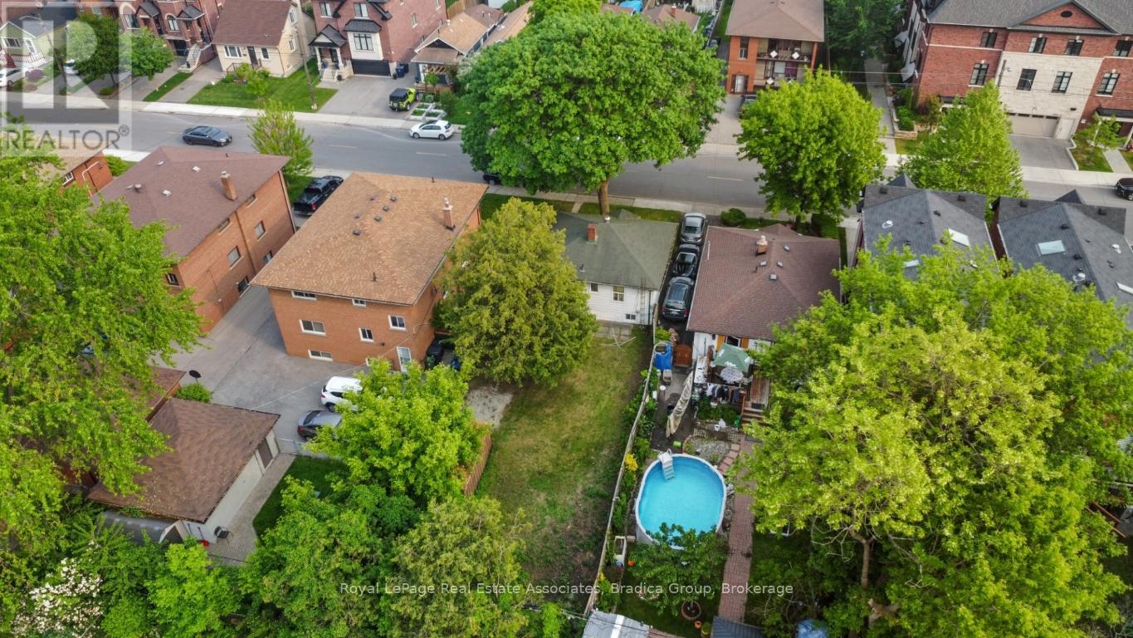
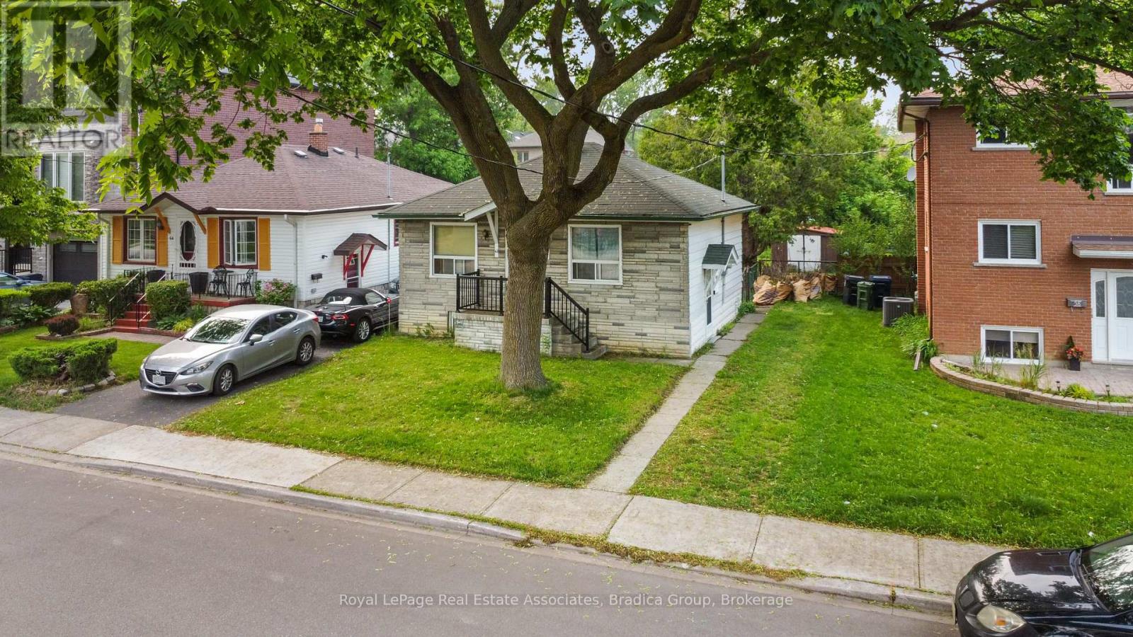
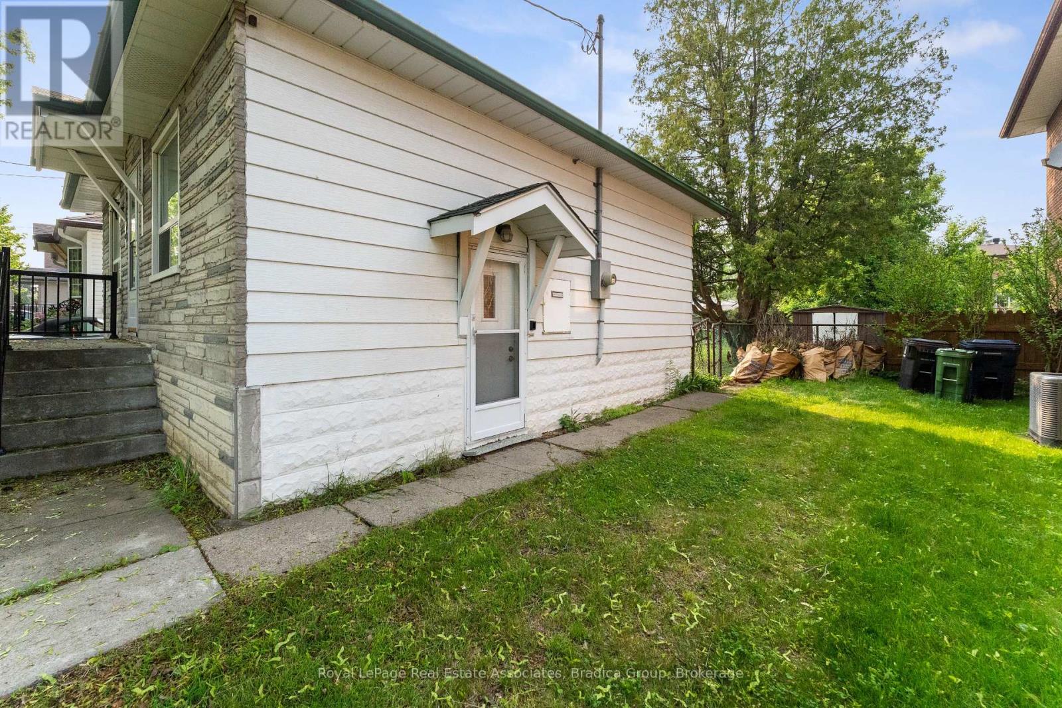
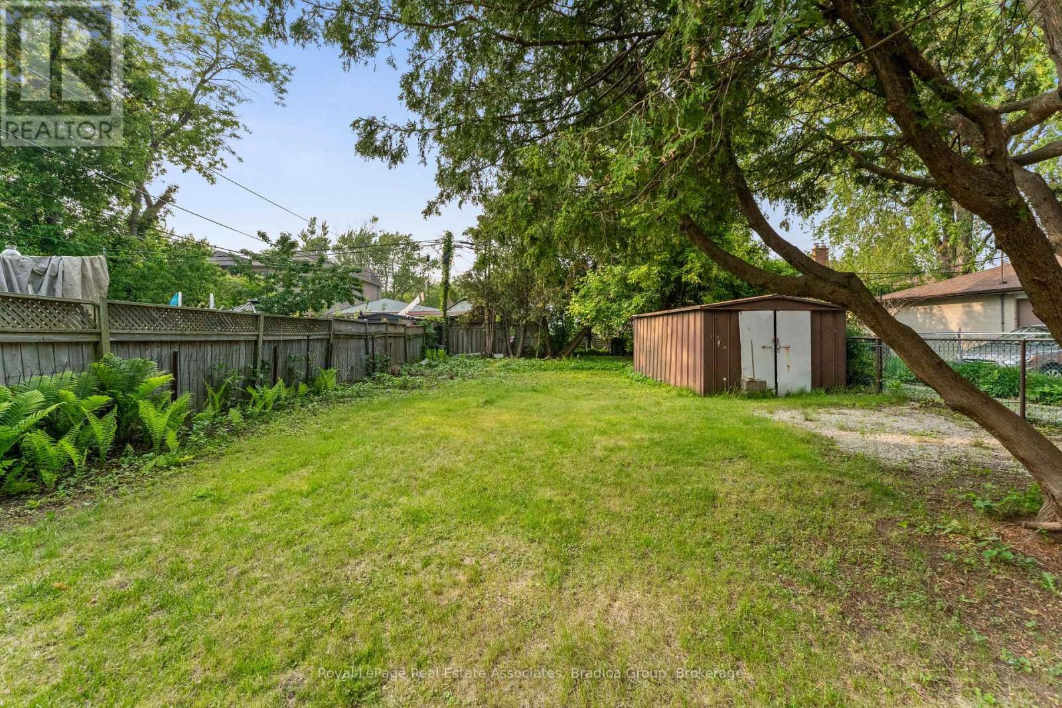
$799,900
62 ELDER AVENUE
Toronto, Ontario, Ontario, M8W1S4
MLS® Number: W12346871
Property description
A rare opportunity in the heart of Long Branch - 62 Elder Ave offers the perfect blend of lifestyle and long-term potential, appealing to both new homebuyers and savvy investors. This detached bungalow sits on a wide and deep 36 ft x 125 ft lot, making it an ideal choice for first-time buyers looking to settle in a vibrant lakeside neighbourhood with room to grow. Located on a peaceful, tree-lined street just a short walk from the waterfront, parks, beaches, and the cafes and shops of Lake Shore Boulevard, this home offers a relaxed, walkable lifestyle with excellent transit access via Long Branch GO Station and quick connections to major highways. For developers, builders, or investors, the upside is significant. As-of-right zoning under Toronto's new EHON program allows for up to four residential units plus a garden suite, with $0 development charges for up to five units, saving hundreds of thousands. The lot is primed to maximize density while keeping costs down. Eligible builds may also qualify for CMHC's MLI Select program, offering up to 95% loan-to-cost financing, lower interest rates, and 50-year amortizations (details available at CMHC.ca). A detailed development report is available upon request. Whether you're envisioning your first home with future growth potential or seeking a high-performing investment in one of Toronto's most evolving communities, 62 Elder Ave delivers unmatched flexibility and value.
Building information
Type
*****
Architectural Style
*****
Basement Development
*****
Basement Type
*****
Construction Style Attachment
*****
Exterior Finish
*****
Foundation Type
*****
Heating Fuel
*****
Heating Type
*****
Size Interior
*****
Stories Total
*****
Utility Water
*****
Land information
Sewer
*****
Size Depth
*****
Size Frontage
*****
Size Irregular
*****
Size Total
*****
Courtesy of Royal LePage Real Estate Associates, Bradica Group
Book a Showing for this property
Please note that filling out this form you'll be registered and your phone number without the +1 part will be used as a password.
