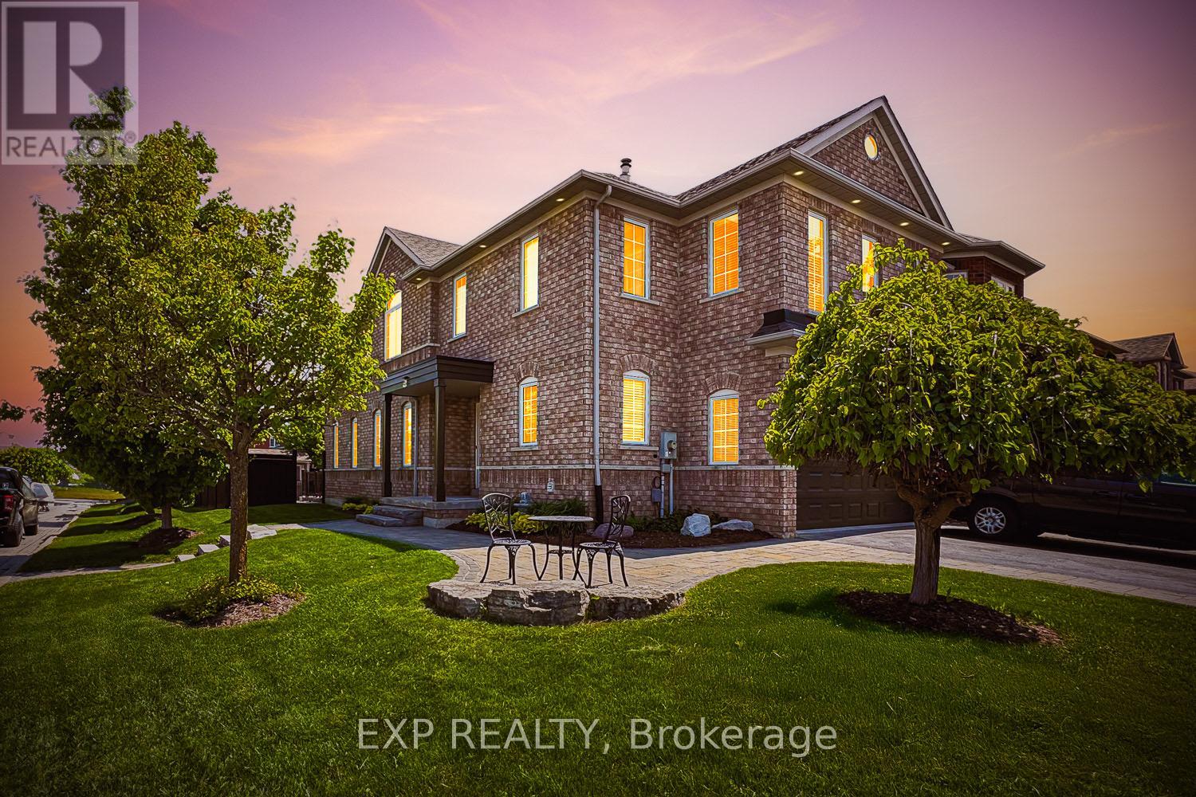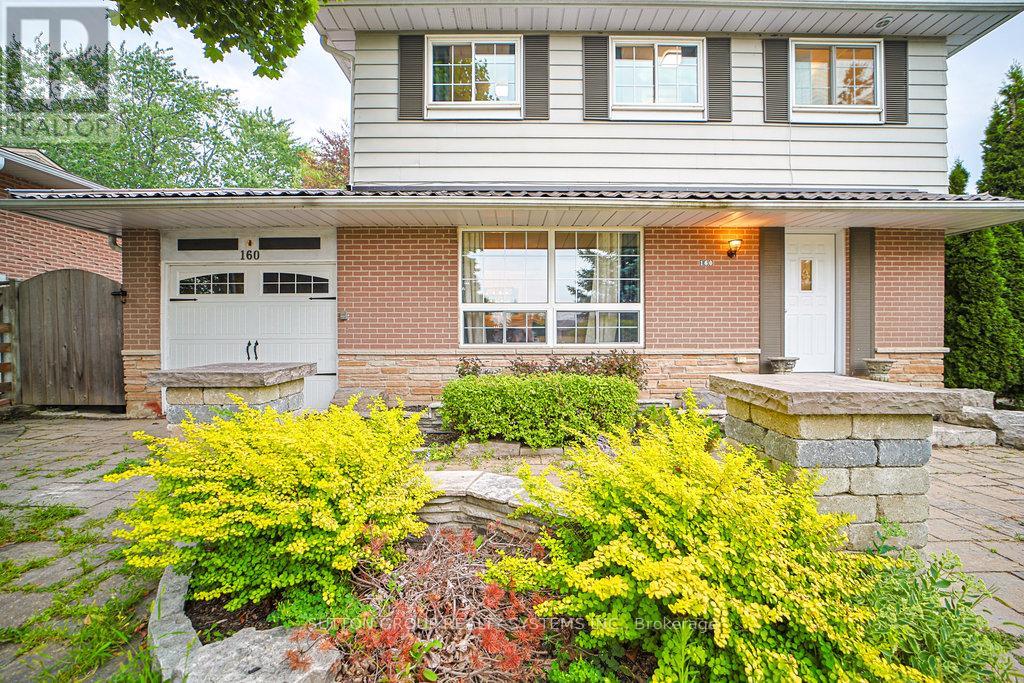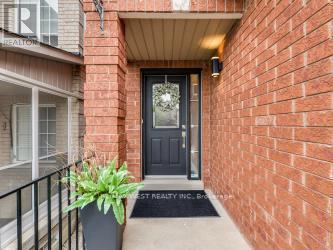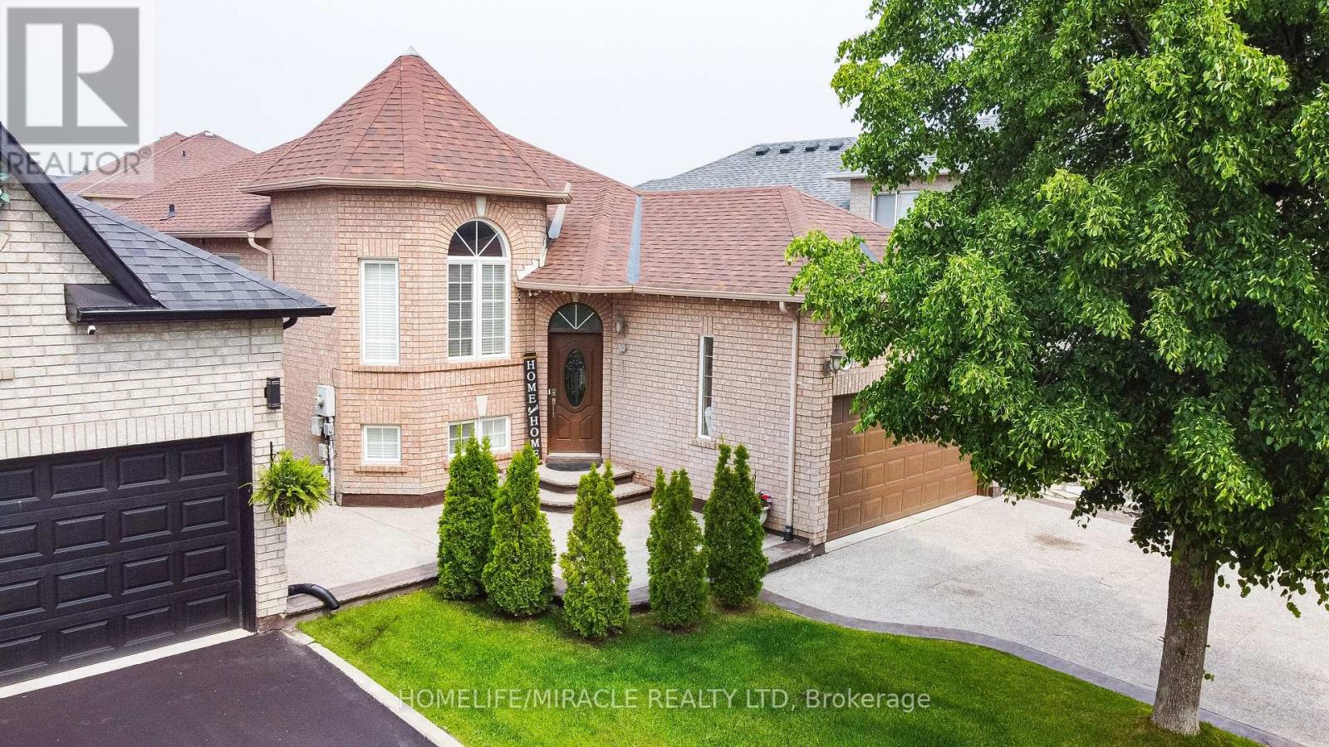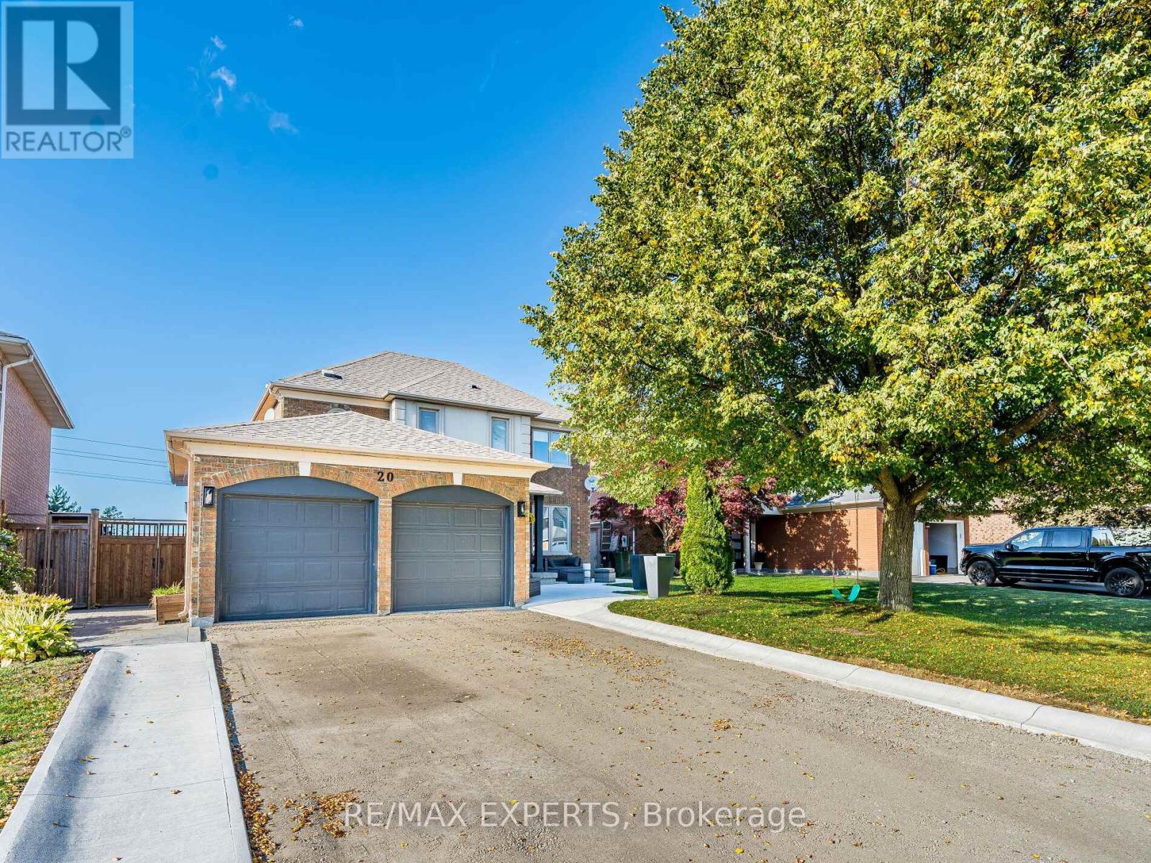Free account required
Unlock the full potential of your property search with a free account! Here's what you'll gain immediate access to:
- Exclusive Access to Every Listing
- Personalized Search Experience
- Favorite Properties at Your Fingertips
- Stay Ahead with Email Alerts
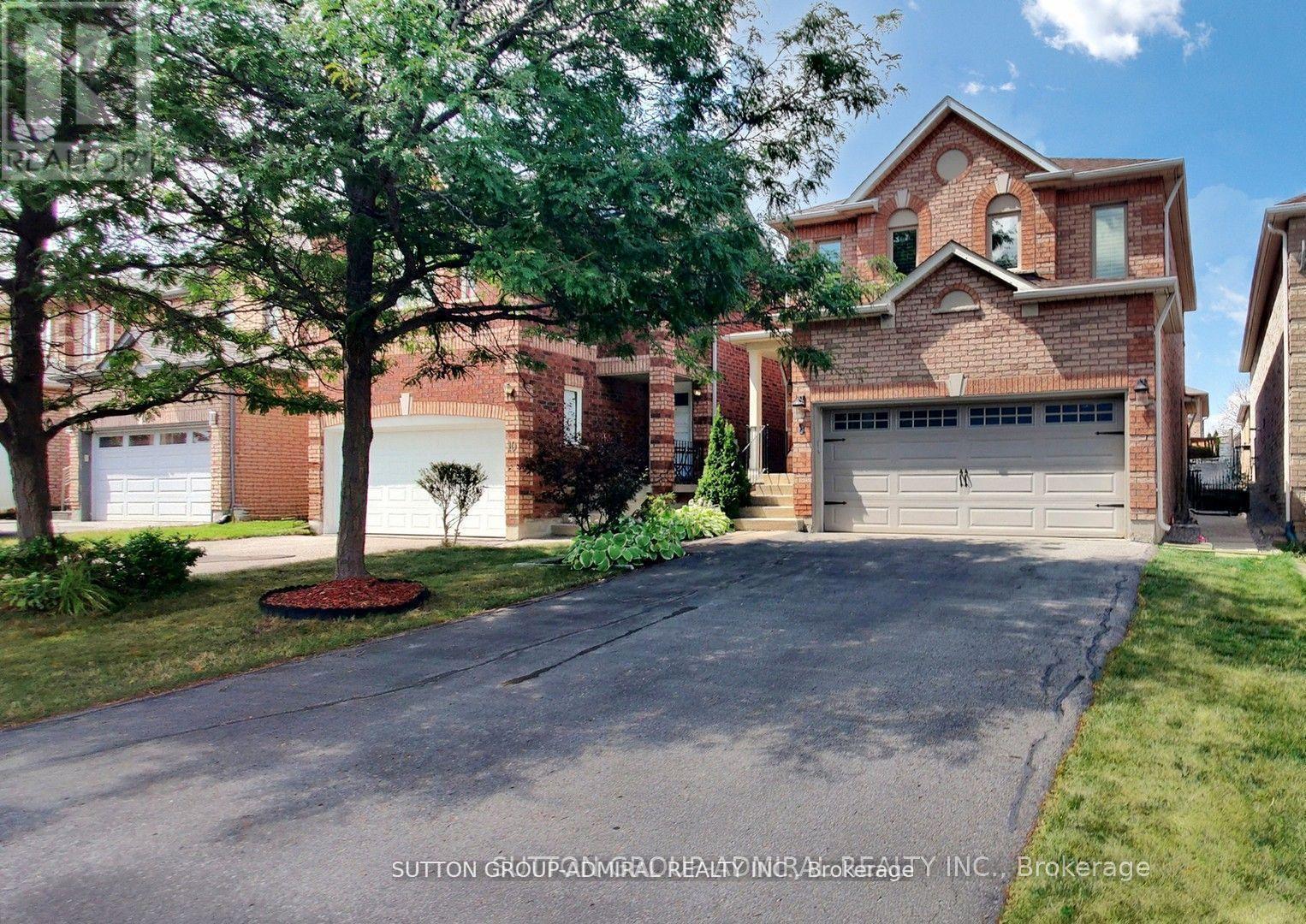




$1,158,800
8 EWART STREET
Caledon, Ontario, Ontario, L7E2S9
MLS® Number: W12344845
Property description
Picky buyers your search ends here! Welcome to 8 ewart street* $$$ spent in renovations* Turn key and move-in* Inviting foyer with elegant wainscoting, closet and 2 piece powder room* No wasted space floor plan* Amazing home for party entertaining and sit-down dinners* Modern updated kitchen, stone counter tops, luxurious center island with breakfast bar, classic subway tile backslash, valance lighting, s/s appliances* Open concept design* Cornice molding* Pot lights* Hardwood flooring throughout main floor main floor* Family room with cozy fireplace* Overlooks the well manicured garden* 3 plus 1 bedrooms, closet organizers and California shutter* Hardwood floors throughout main and 2nd floor* Large backyard, sundeck, pergola, nicely landscaped, natural gas bbq hookup* Finished basement with bedroom, bathroom, rec. room, laundry room, and separate entrance* Fabulous curb appeal* 2 car garage* Convenient large double driveway can park 4 plus 2 cars* This home is a must see!!! Pride of ownership!!!
Building information
Type
*****
Amenities
*****
Appliances
*****
Basement Development
*****
Basement Features
*****
Basement Type
*****
Construction Style Attachment
*****
Cooling Type
*****
Exterior Finish
*****
Fireplace Present
*****
FireplaceTotal
*****
Flooring Type
*****
Half Bath Total
*****
Heating Fuel
*****
Heating Type
*****
Size Interior
*****
Stories Total
*****
Utility Water
*****
Land information
Amenities
*****
Fence Type
*****
Sewer
*****
Size Depth
*****
Size Frontage
*****
Size Irregular
*****
Size Total
*****
Rooms
Upper Level
Bedroom 3
*****
Bedroom 2
*****
Primary Bedroom
*****
Main level
Eating area
*****
Kitchen
*****
Family room
*****
Dining room
*****
Living room
*****
Foyer
*****
Lower level
Recreational, Games room
*****
Laundry room
*****
Bedroom
*****
Courtesy of SUTTON GROUP-ADMIRAL REALTY INC.
Book a Showing for this property
Please note that filling out this form you'll be registered and your phone number without the +1 part will be used as a password.


