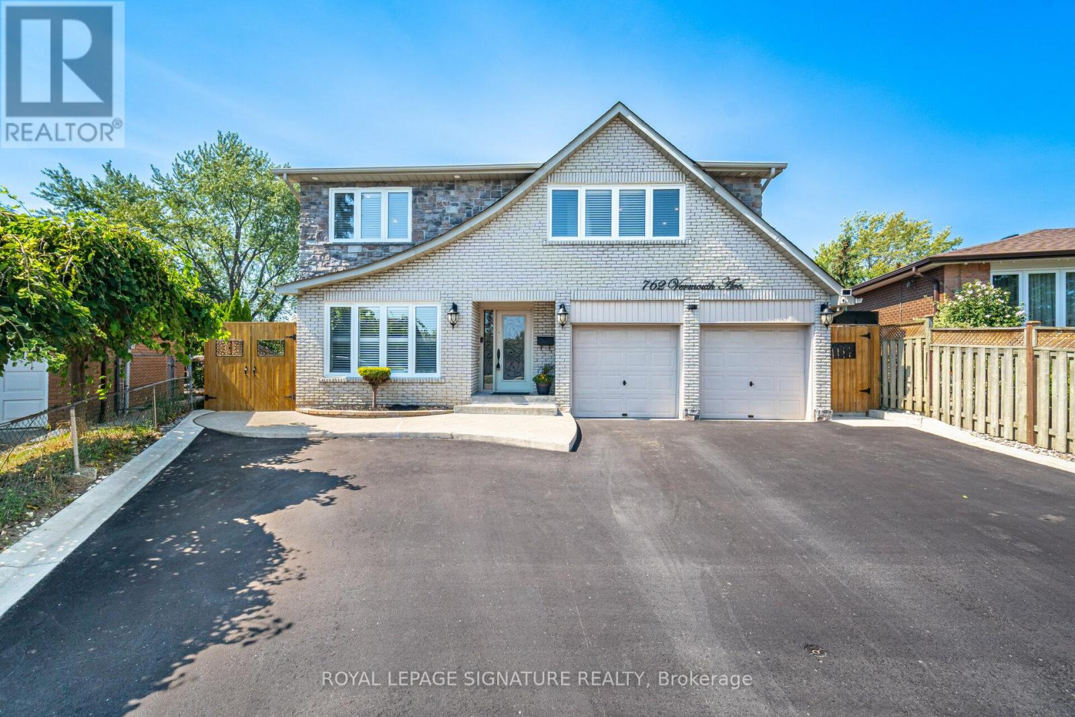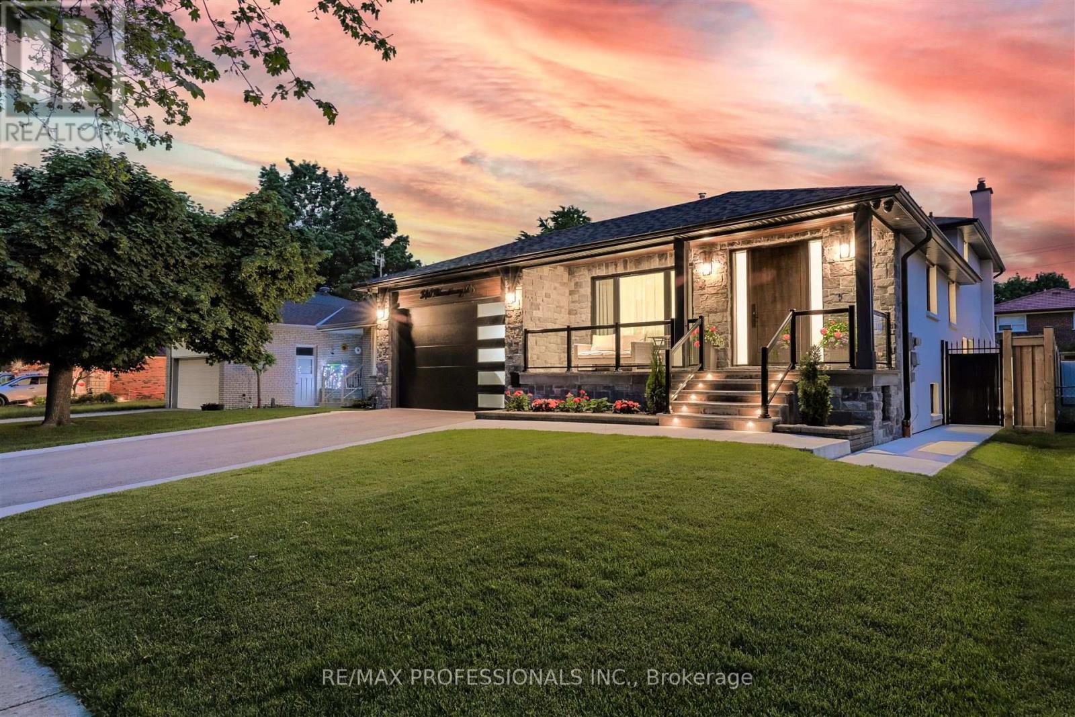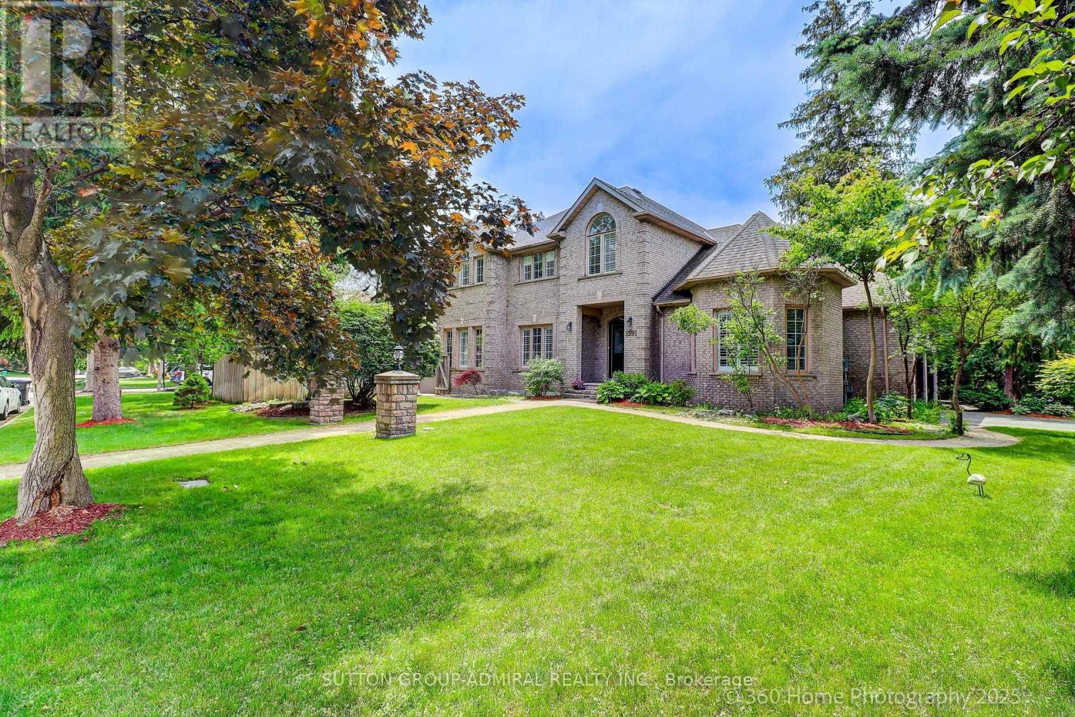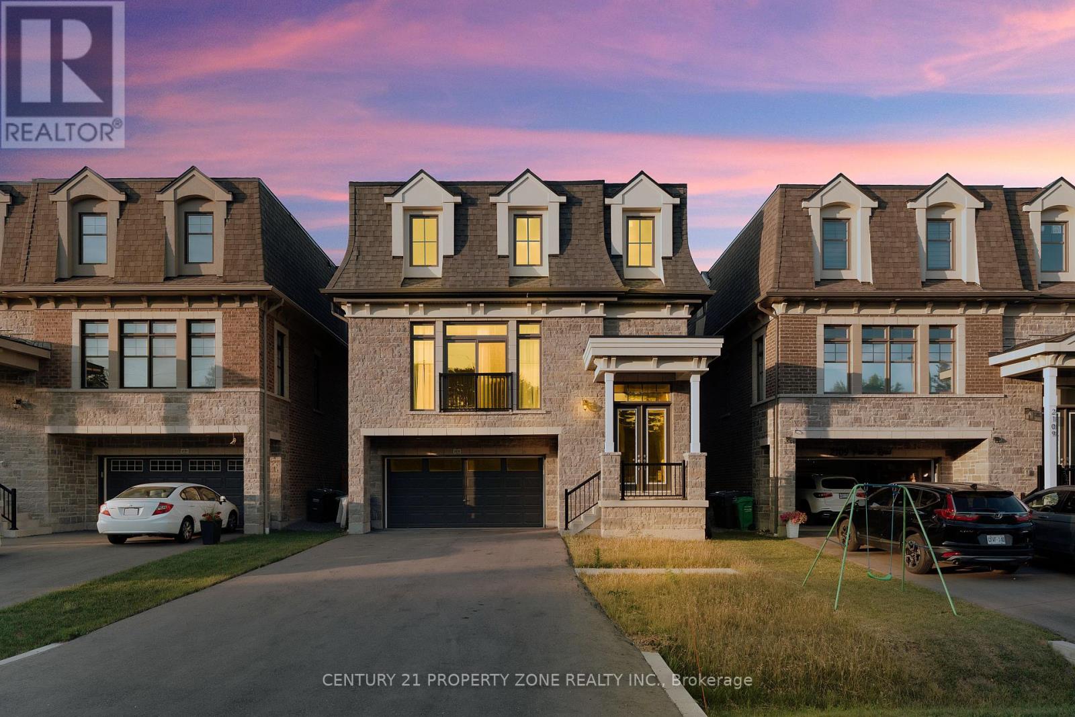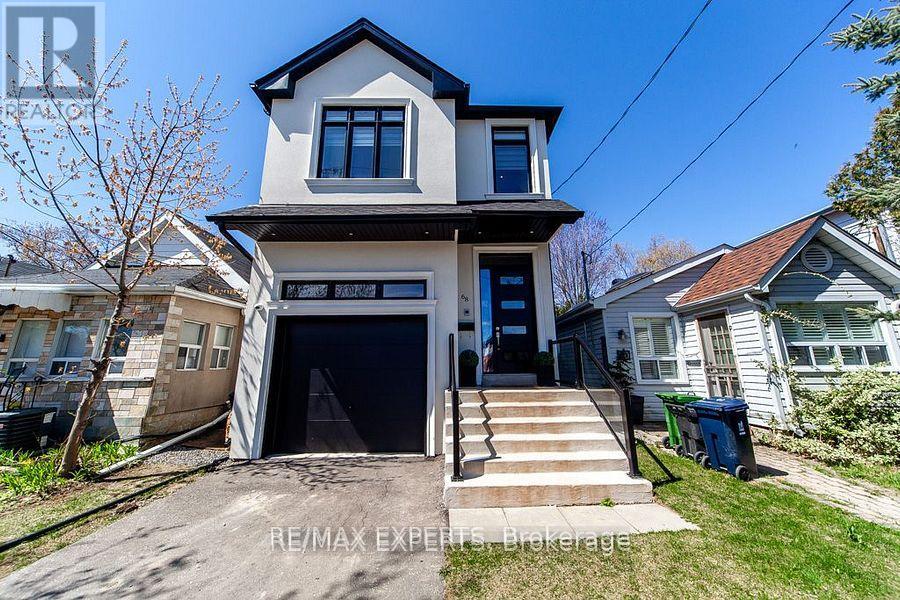Free account required
Unlock the full potential of your property search with a free account! Here's what you'll gain immediate access to:
- Exclusive Access to Every Listing
- Personalized Search Experience
- Favorite Properties at Your Fingertips
- Stay Ahead with Email Alerts





$1,790,000
853 TENTH STREET
Mississauga, Ontario, Ontario, L5E1S7
MLS® Number: W12341665
Property description
Tucked away on a peaceful cul-de-sac . Architecturally Refined New-Build in Lakeview! This stunning 4 bed, 5 bath semi-detached home offers 2,568 sq. ft. of luxurious living with 9' ceilings, high-end Jenn Air appliances, and a rare double-car garage. Nestled on a quiet child-friendly cul-de-sac in a top school district, its just minutes to the QEW, Cawthra Park, and 20 minutes to downtown Toronto. Prime Location, Quiet Living Perfectly positioned at the end of a serene, child-friendly cul-de-sac, this home offers a peaceful retreat from the city while still being close to everything. With minimal traffic, it's an ideal setting for kids to play safely, neighbors to connect, and families to thrive. Here, the street feels like an extension of your home where morning coffees, bike rides, and evening strolls are part of the lifestyle. Enjoy private ensuites in every bedroom, plus a luxurious primary suite with balcony, custom closet, and spa-like bath. The partially finished basement with separate entrance and rough-in plumbing offers endless potential for a home office, in-law suite, or income unit. Welcome to modern elegance and timeless comfort welcome home!
Building information
Type
*****
Appliances
*****
Basement Development
*****
Basement Features
*****
Basement Type
*****
Construction Style Attachment
*****
Cooling Type
*****
Exterior Finish
*****
Fireplace Present
*****
Flooring Type
*****
Foundation Type
*****
Half Bath Total
*****
Heating Fuel
*****
Heating Type
*****
Size Interior
*****
Stories Total
*****
Utility Water
*****
Land information
Amenities
*****
Sewer
*****
Size Depth
*****
Size Frontage
*****
Size Irregular
*****
Size Total
*****
Rooms
Main level
Family room
*****
Kitchen
*****
Lower level
Other
*****
Third level
Primary Bedroom
*****
Second level
Laundry room
*****
Bedroom 3
*****
Bedroom 2
*****
Bedroom
*****
Courtesy of HOMELIFE/MIRACLE REALTY LTD
Book a Showing for this property
Please note that filling out this form you'll be registered and your phone number without the +1 part will be used as a password.

