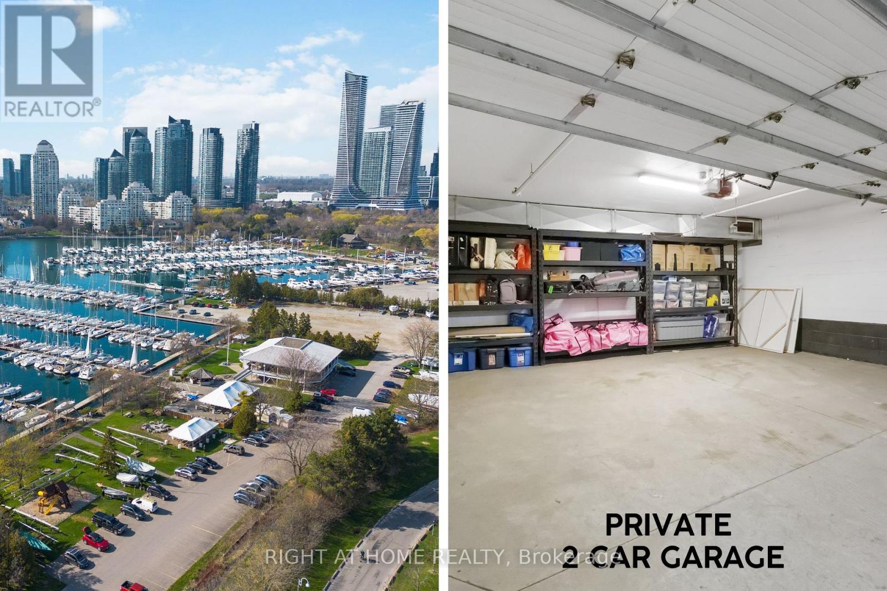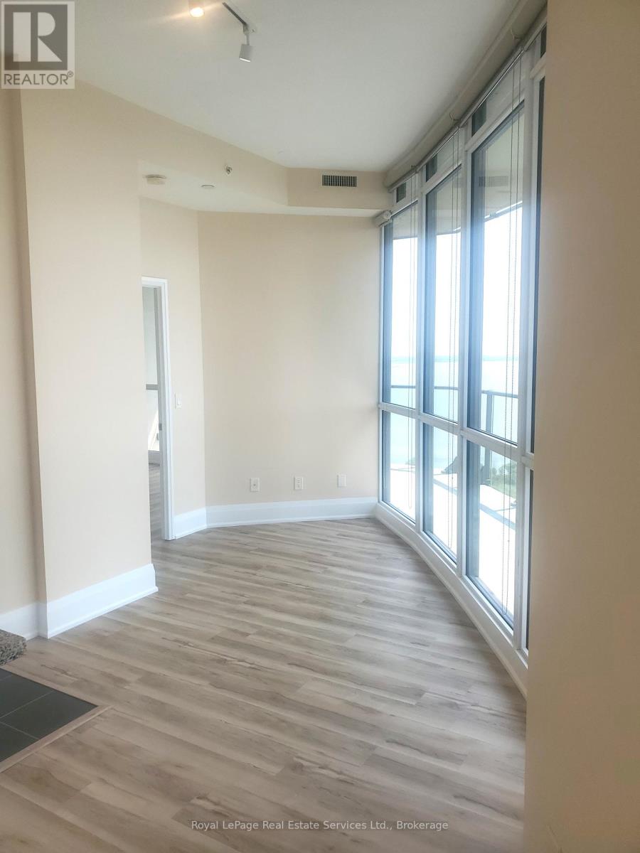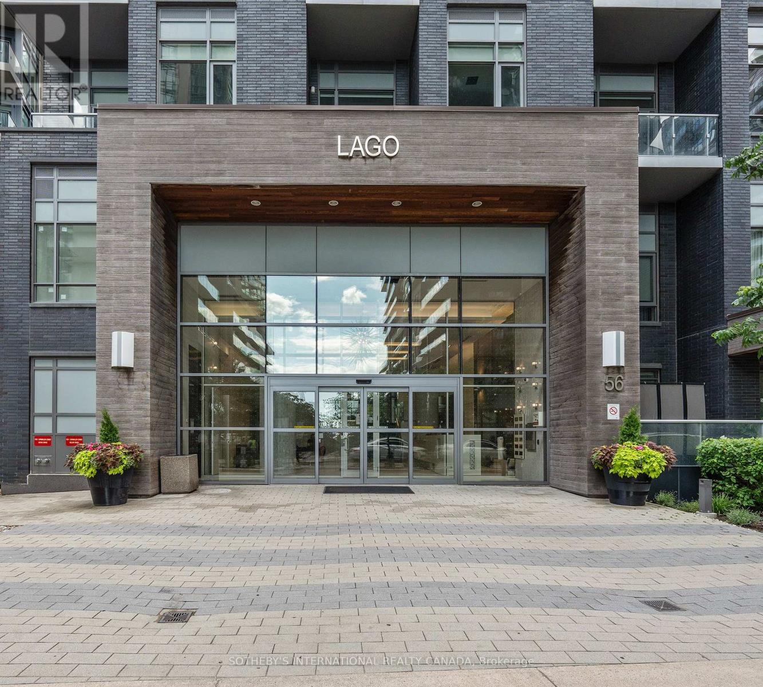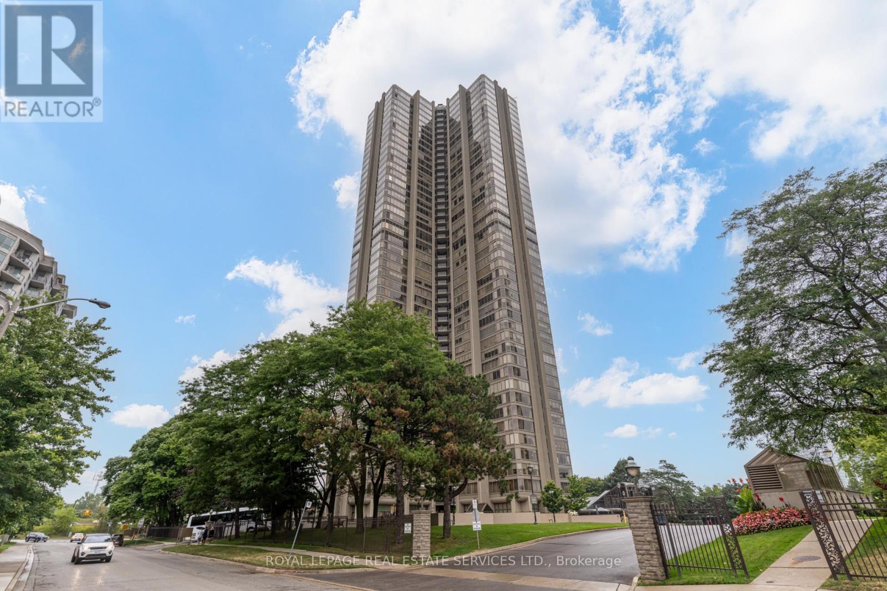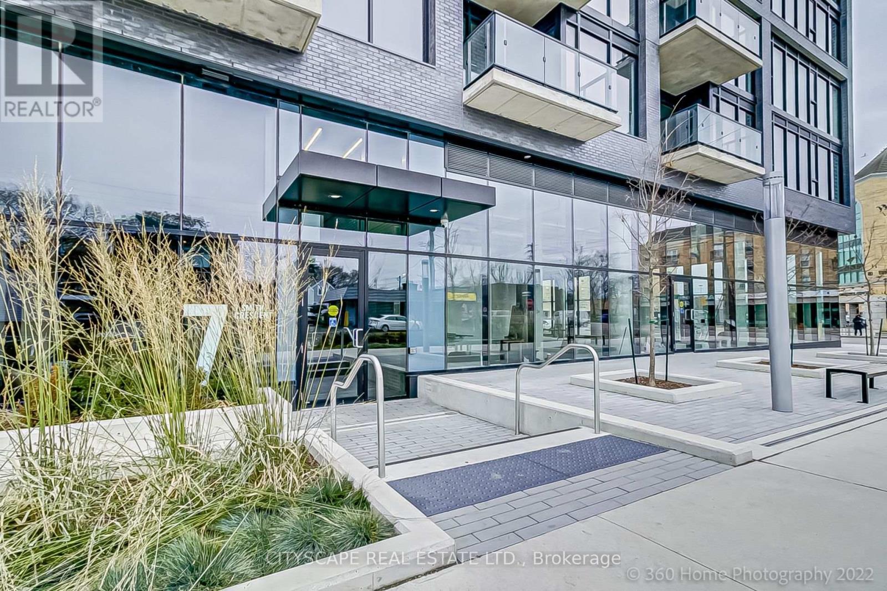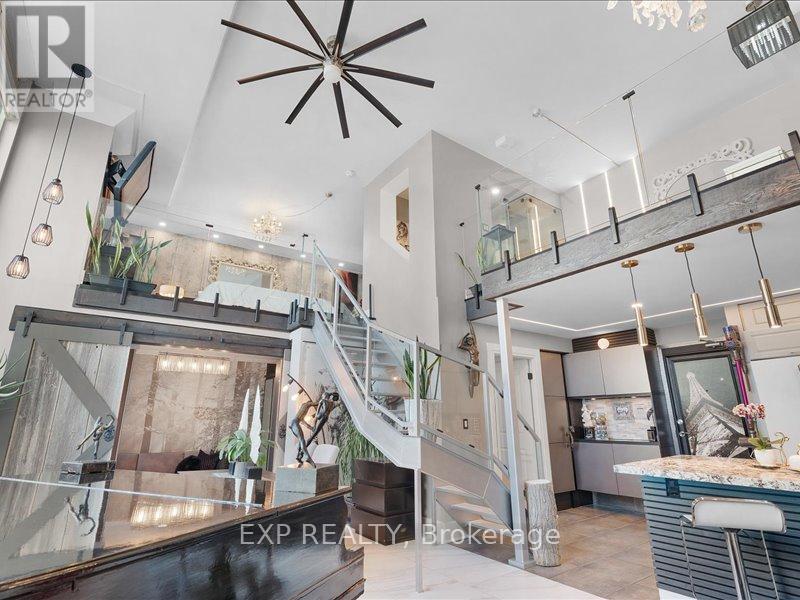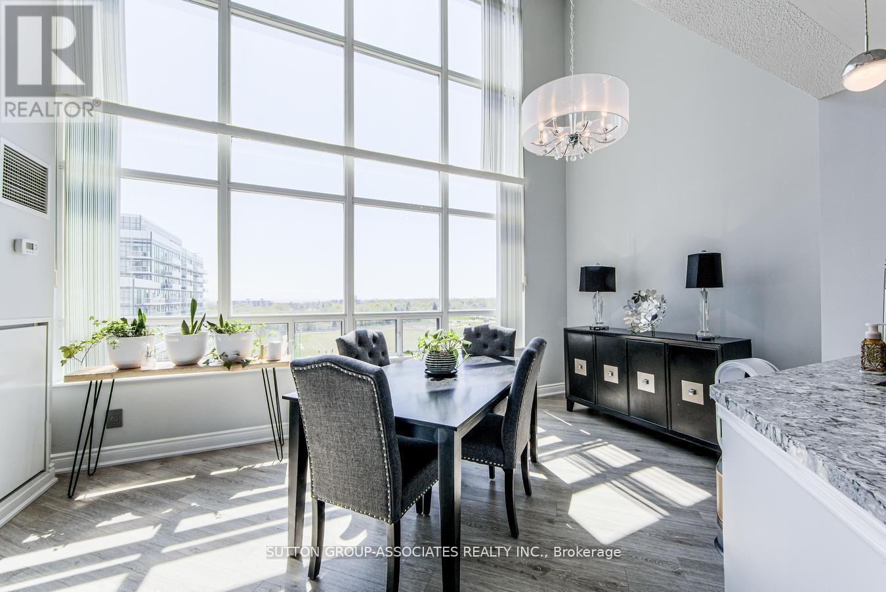Free account required
Unlock the full potential of your property search with a free account! Here's what you'll gain immediate access to:
- Exclusive Access to Every Listing
- Personalized Search Experience
- Favorite Properties at Your Fingertips
- Stay Ahead with Email Alerts
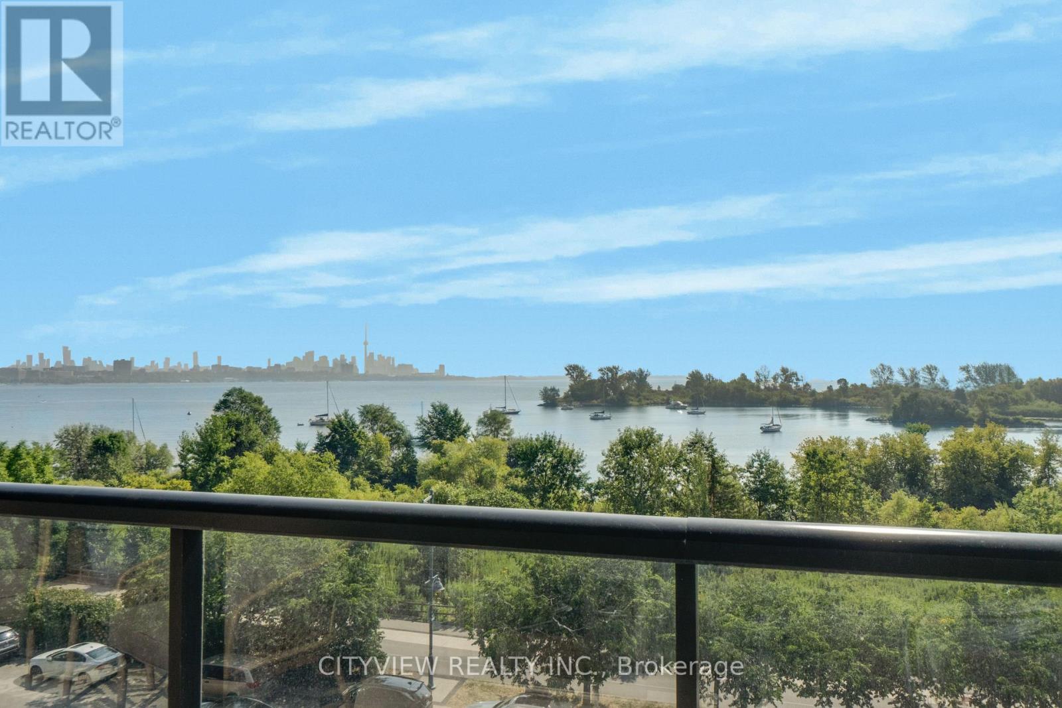
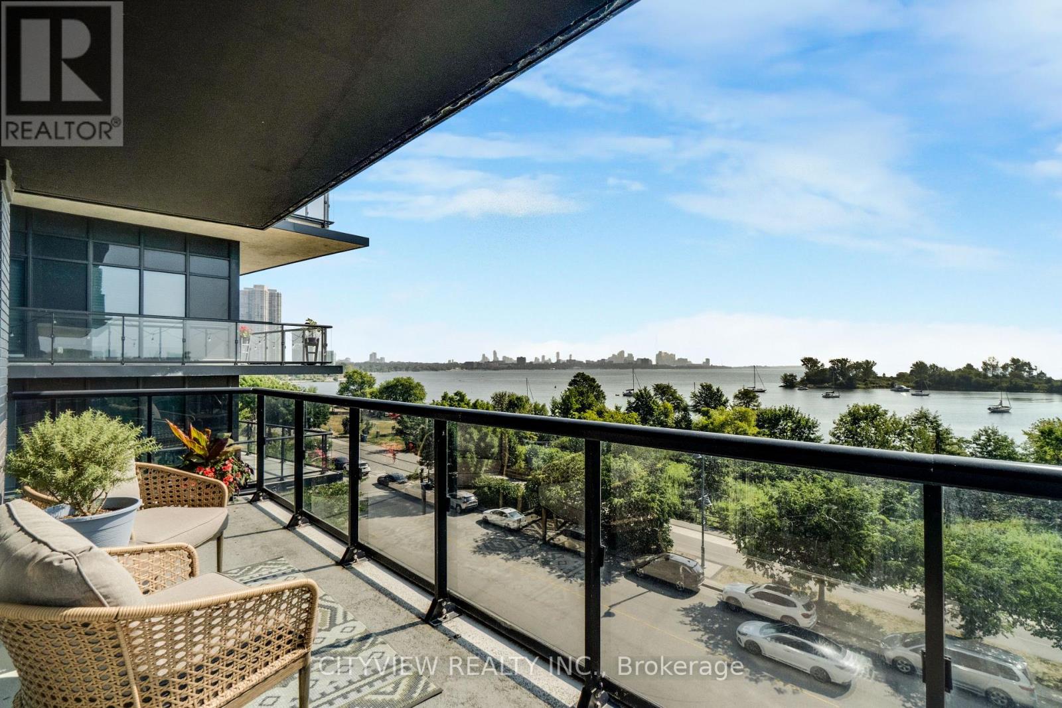
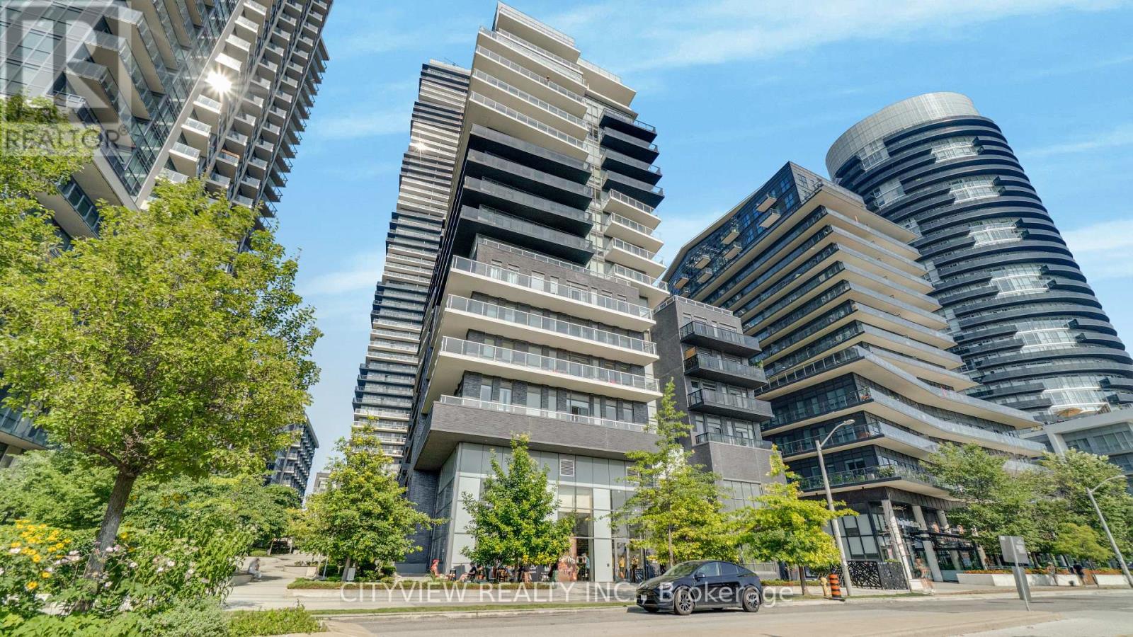
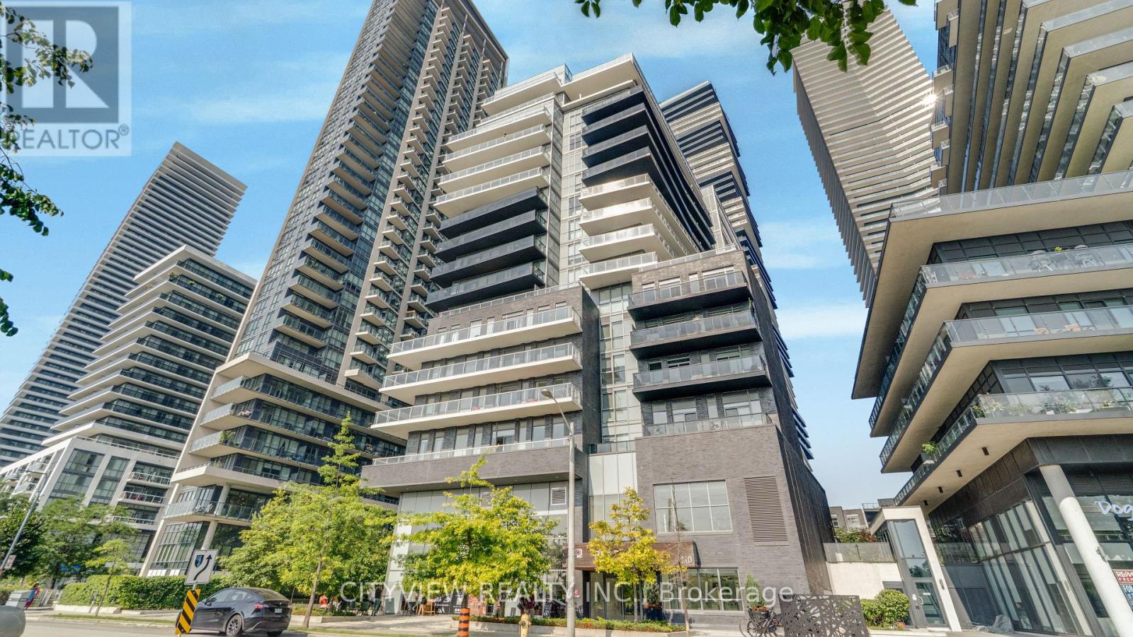
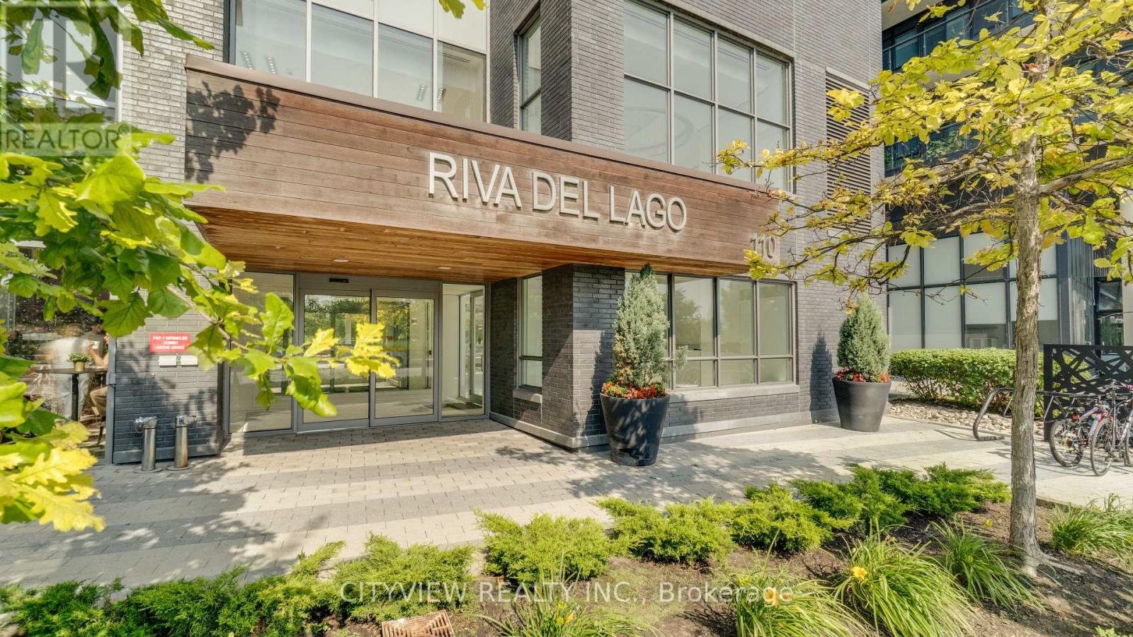
$1,250,000
304 - 110 MARINE PARADE DRIVE
Toronto, Ontario, Ontario, M8V0B6
MLS® Number: W12339388
Property description
Welcome to Riva Del Lago, a prestigious residence in Toronto's coveted Humber Bay Shores. One of the largest layouts in the building. This suite offers 1,350 Sq.ft. (1205 int + 145 ext) of refined living space, with a private balcony steps from lake Ontario. Truly unobstructed views of the lake and Toronto skyline. 2 spacious bedrooms plus a large den, and 2.5 elegant bathrooms, this home provides breathtaking water views from the living area and both bedrooms, each with an ensuite bath. Indulge in luxury with upgrades including plank laminate floors, smooth ceilings, a designer kitchen and high-end appliances enhance your living experience including a wine fridge. Additional conveniences include one parking spot and one locker. Exclusive amenities elevate your lifestyle with a dog wash, a two-level gym & much more. Be within walking distance to local shops, restaurants, parks, and nature trails. The highway and TTC are in close proximity, and you're within minutes drive from downtown Toronto, Mississauga, or the airport.
Building information
Type
*****
Amenities
*****
Appliances
*****
Cooling Type
*****
Exterior Finish
*****
Flooring Type
*****
Half Bath Total
*****
Heating Fuel
*****
Heating Type
*****
Size Interior
*****
Land information
Rooms
Main level
Den
*****
Bedroom 2
*****
Bedroom
*****
Dining room
*****
Living room
*****
Kitchen
*****
Courtesy of CITYVIEW REALTY INC.
Book a Showing for this property
Please note that filling out this form you'll be registered and your phone number without the +1 part will be used as a password.
